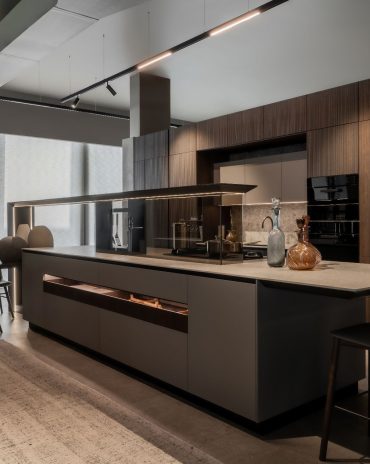Copyright © 2025 Motivate Media Group. All rights reserved.
Dongdaemun Design Plaza (DDP) – An Icon of Sustainable Innovation
Fluid forms, innovation and culture fuse together at this architectural gem in Seoul, designed by Zaha Hadid Architects
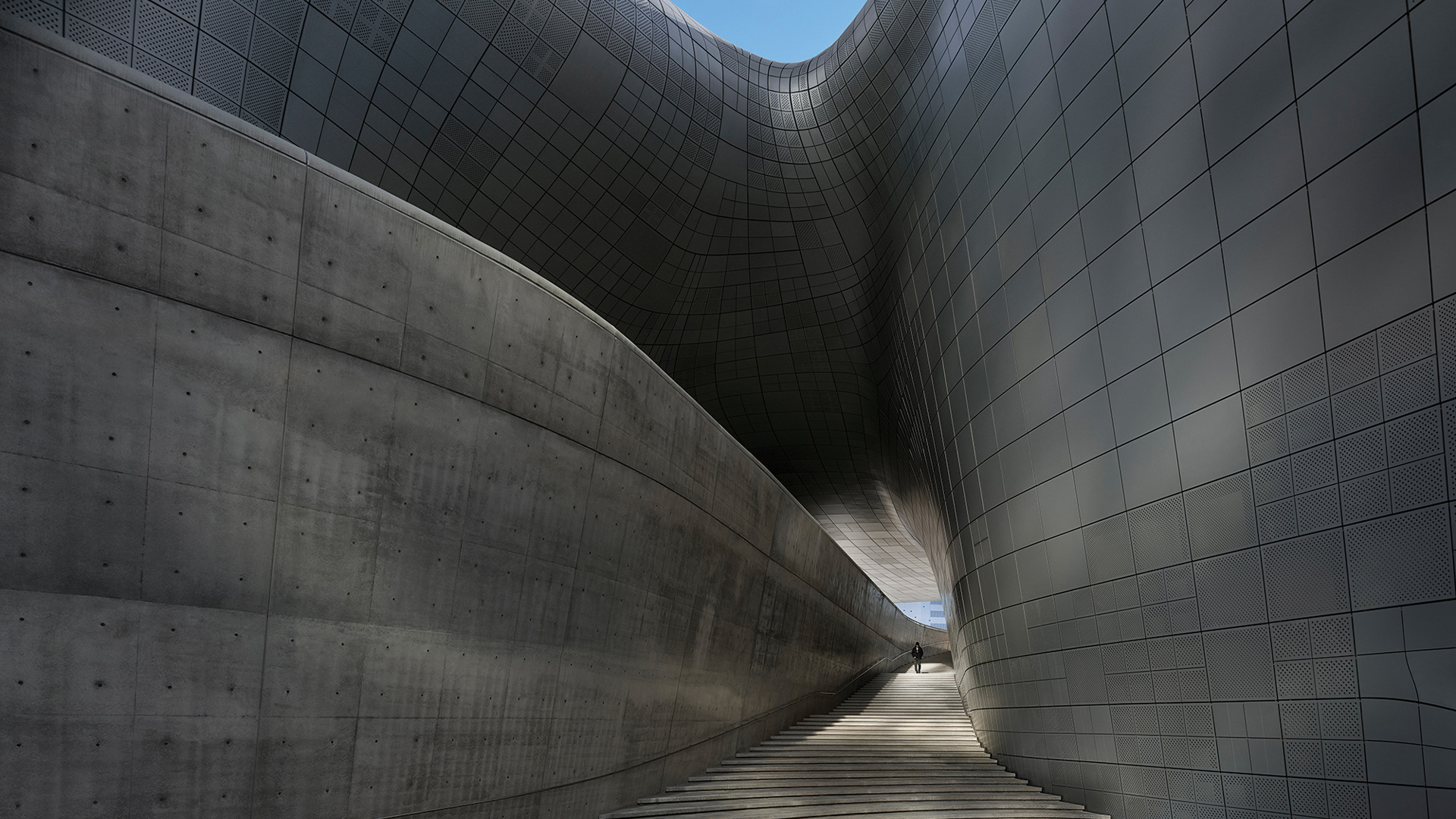
Dongdaemun Design Plaza (DDP) stands as a monumental architectural and design achievement in the heart of Seoul, South Korea, masterfully conceived by the late, acclaimed architect Zaha Hadid and her design firm, Zaha Hadid Architects. As a symbol of Seoul’s dedication to innovation, creativity and forward-thinking design, DDP transcends conventional architectural norms, embodying a harmonious blend of form, function and sustainability.
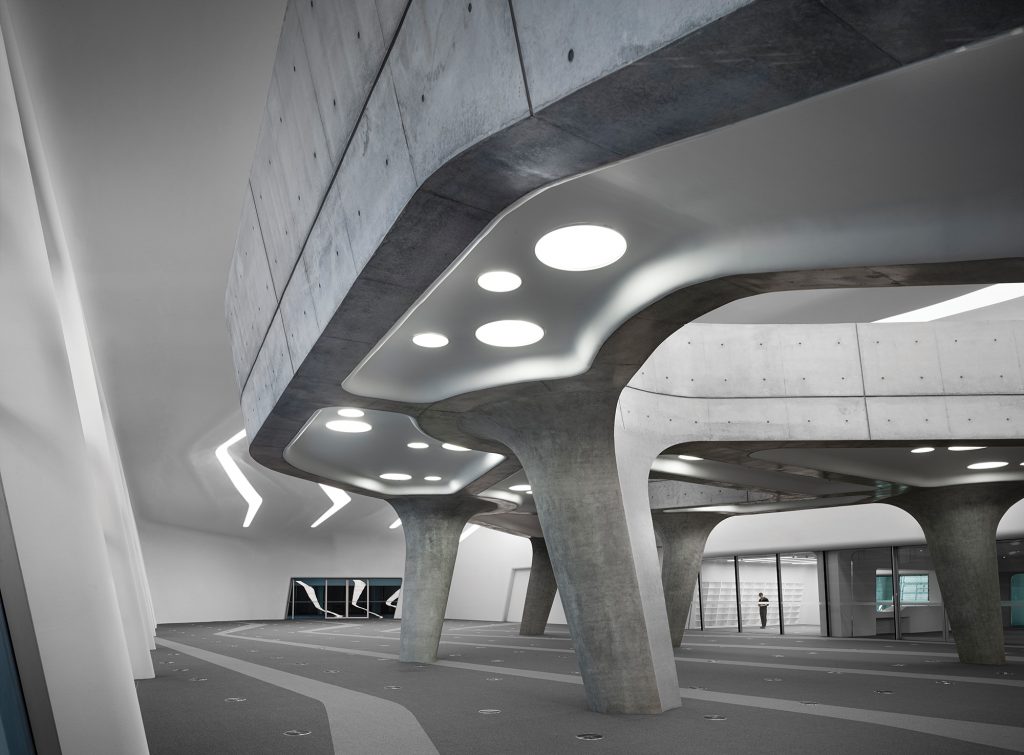
Photography by Virgile Simon Bertrand
DDP is a tour de force of contemporary design, characterised by its fluid, curvilinear forms and futuristic aesthetic. The structure’s seamless integration with its surrounding landscape creates a sense of continuity and fluidity, blurring the boundaries between interior and exterior spaces. This fluidity is accentuated by the plaza’s undulating roofscape, which serves as an expansive public park, offering panoramic views of the cityscape and providing a tranquil retreat amidst the urban hustle and bustle.
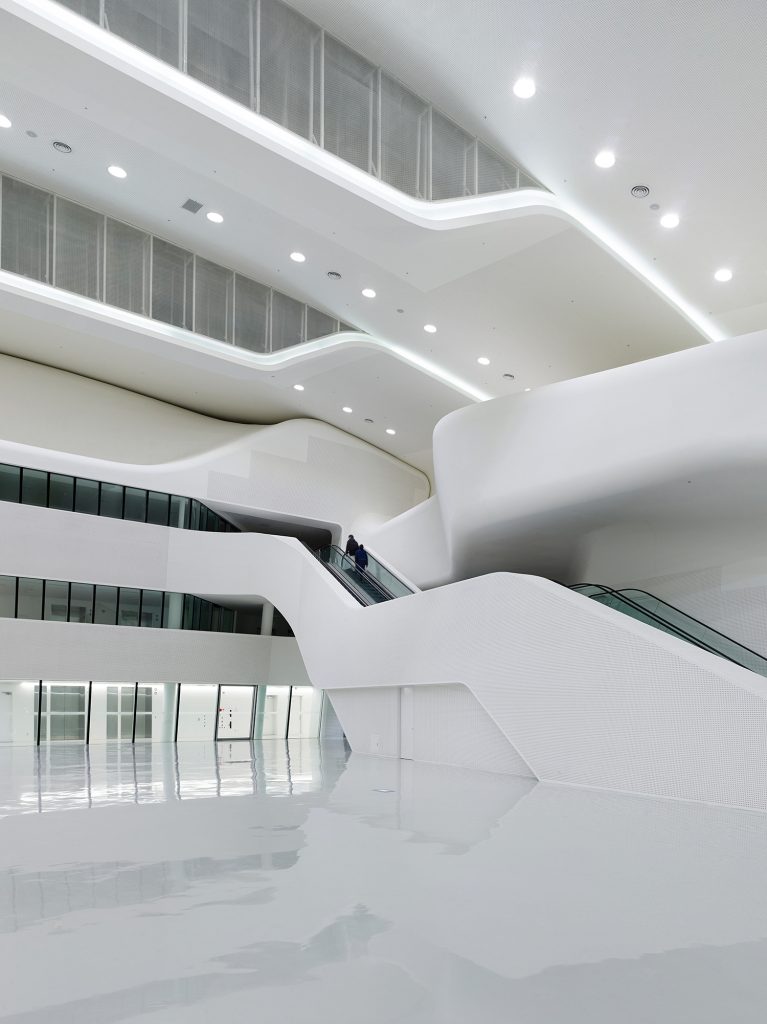
Photography by Virgile Simon Bertrand
The design of DDP is not merely aesthetically adventurous; it is also inherently sustainable, incorporating a range of eco-friendly materials and innovative technologies that minimise energy consumption and environmental impact. From its energy-efficient lighting systems to its rainwater harvesting capabilities, DDP exemplifies a holistic approach to sustainable architecture, setting new standards for environmentally conscious design.
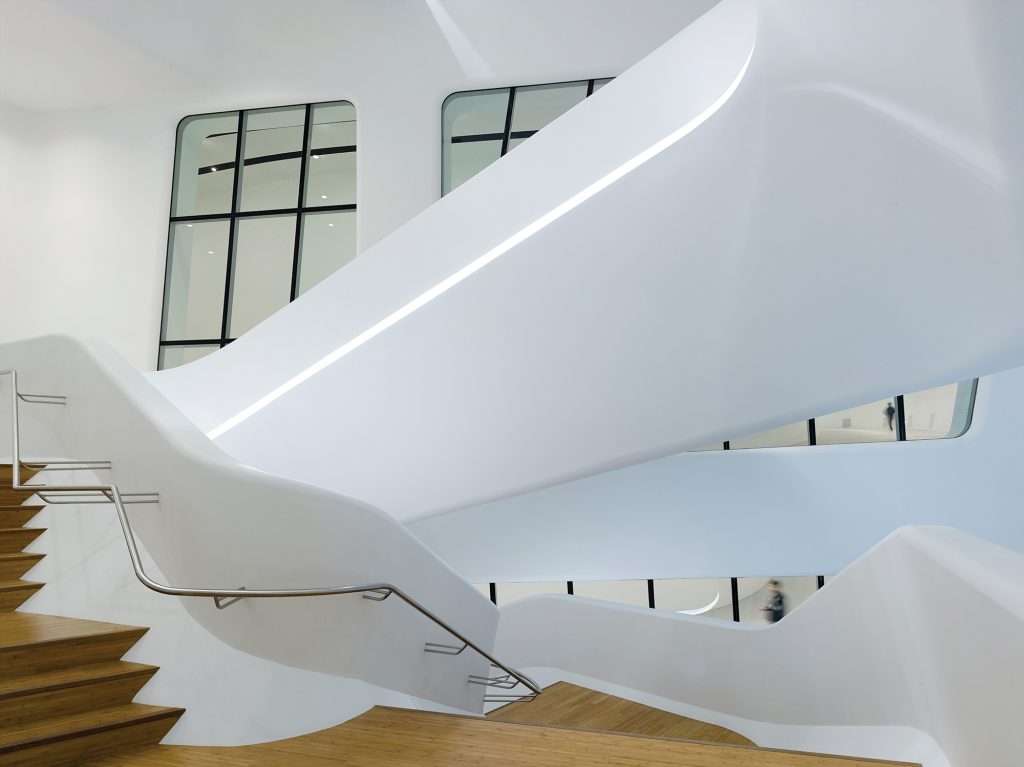
Photography by Virgile Simon Bertrand
TECHNICAL SHEET FOR DDP
ARCHITECT:
ZAHA HADID ARCHITECTS (ZHA)
DESIGN: Zaha Hadid with Patrik Schumacher
ZHA PROJECT LEADER: Eddie Can Chiu-Fai
ZHA PROJECT MANAGERS: Craig Kiner and Charles Walker
ZHA PROJECT TEAM:
Kaloyan Erevinov, Hooman Talebi, Matthew Wong, Martin Self, Carlos S. Martinez, Camiel
Weijenberg, Florian Goscheff, Maaike Hawinkels, Aditya Chandra, Andy Chang, Arianna Russo,
Ayat Fadaifard, Josias Hamid, Shuojiong Zhang, Natalie Koerner, Jae Yoon Lee, Federico
Rossi, John Klein, Chikara Inamura, Alan Lu
ZHA COMPETITION TEAM:
Kaloyan Erevinov, Paloma Gormley, Hee Seung Lee, Kelly Lee, Andres Madrid, Deniz Manisali,
Kevin McClellan, Claus Voigtmann, Maurits Fennis.
LOCAL ARCHITECT:
Samoo Architects & Engineers (Seoul, Korea)
LOCAL CONSULTANTS:
STRUCTURE: Postech
MECHANICAL: Samoo Mechanical Consulting (SMC)
ELECTRICAL AND TELCOM: Samoo TEC
FAÇADE: Mac M&C
CIVIL: Saegil Engineering & Consulting
LANDSCAPE: Dong Sim Won
FIRE: Korean Fire Protection Engineering
LIGHTING: Huel Lighting Design
QUANTITY SURVEY: Kyoung Won
CULTURAL ASSET: Josun
ACOUSTIC: OSD
NOISE / VIBRATION: RMS Technology
ENERGY ANALYTICS: Daeil ENC
MAINTENANCE: Doall CMC
ENVIRONMENTAL IMPACT: Soosung Engineering
PLANNING PERMISSION: Sewon P&D
INTERNATIONAL CONSULTANTS:
STRUCTURE/M.E.P.F. Services/LIGHTING/ACOUSTIC: ARUP Engineers (London, U.K.)
LANDSCAPE: Gross Max (Edinburgh, U.K.)
FAÇADE: Group 5F (Basel,Switzerland)
GEOMETRY: Evolute (Vienna, Austria)
QUANTITY SURVEY: Davis Langdon & Everest (London, U.K.)
Read more features on architecture here.
The Latest
Studio 971 Relaunches Its Sheikh Zayed Showroom
The showroom reopens as a refined, contemporary destination celebrating Italian craftsmanship, innovation, and timeless design.
Making Space
This book reclaims the narrative of women in interior design
How Eywa’s design execution is both challenging and exceptional
Mihir Sanganee, Chief Strategy Officer and Co-Founder at Designsmith shares the journey behind shaping the interior fitout of this regenerative design project
Design Take: MEI by 4SPACE
Where heritage meets modern design.
The Choreographer of Letters
Taking place at the Bassam Freiha Art Foundation until 25 January 2026, this landmark exhibition features Nja Mahdaoui, one of the most influential figures in Arab modern art
A Home Away from Home
This home, designed by Blush International at the Atlantis The Royal Residences, perfectly balances practicality and beauty
Design Take: China Tang Dubai
Heritage aesthetics redefined through scale, texture, and vision.
Dubai Design Week: A Retrospective
The identity team were actively involved in Dubai Design Week and Downtown Design, capturing collaborations and taking part in key dialogues with the industry. Here’s an overview.
Highlights of Cairo Design Week 2025
Art, architecture, and culture shaped up this year's Cairo Design Week.
A Modern Haven
Sophie Paterson Interiors brings a refined, contemporary sensibility to a family home in Oman, blending soft luxury with subtle nods to local heritage
Past Reveals Future
Maison&Objet Paris returns from 15 to 19 January 2026 under the banner of excellence and savoir-faire
Sensory Design
Designed by Wangan Studio, this avant-garde space, dedicated to care, feels like a contemporary art gallery





