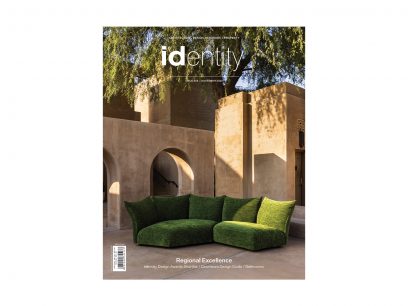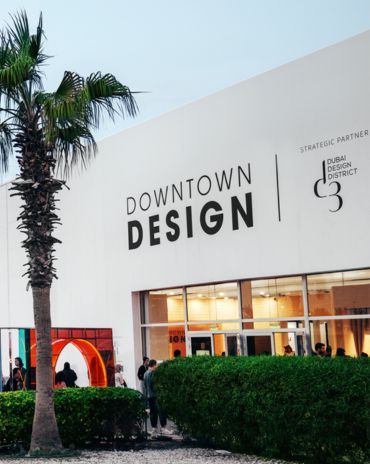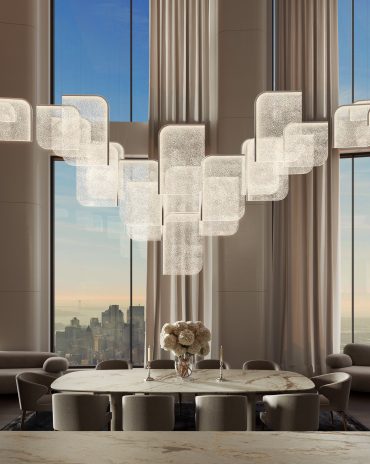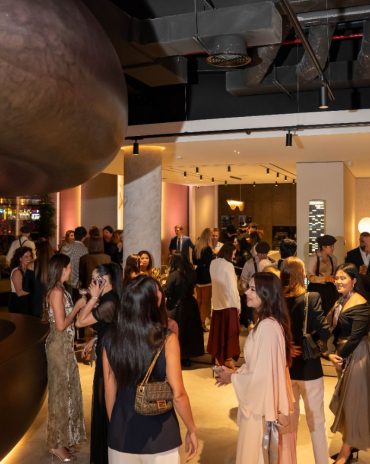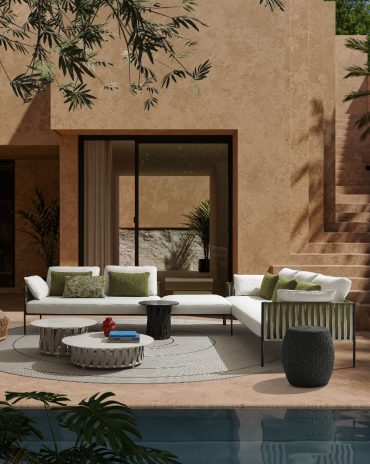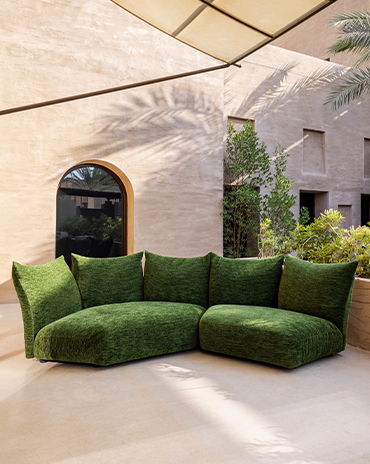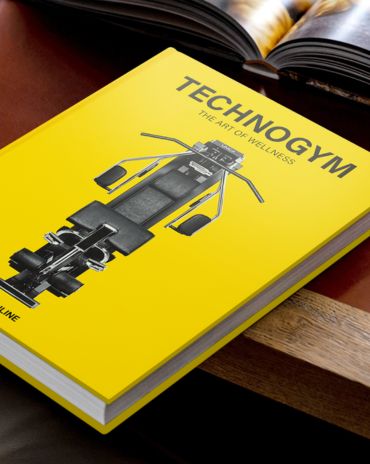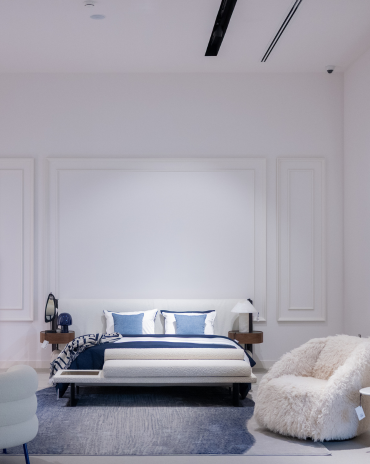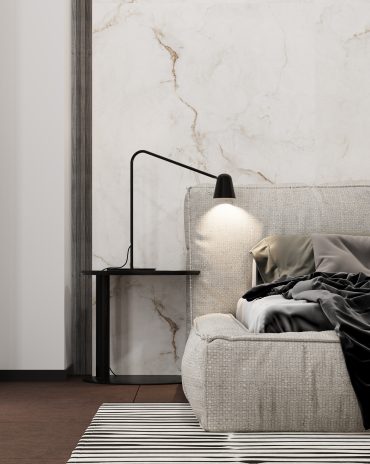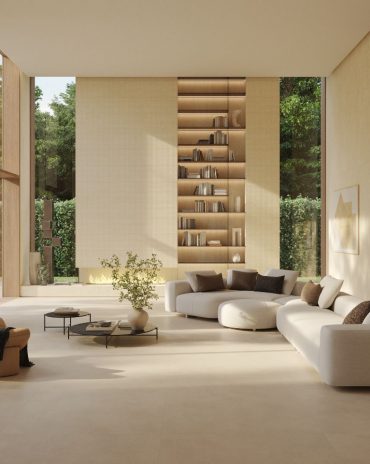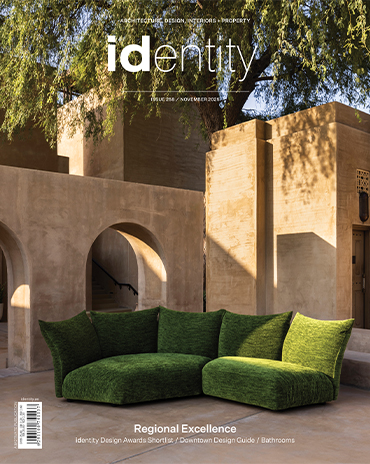Copyright © 2025 Motivate Media Group. All rights reserved.
House P by NAJJAR NAJJAR architects is a seamless integration of architecture and landscape
Situated in the outskirts of Vienna, in the foothills of the Wienerwald, House P is a sequence of expansive interconnected zones.

The design concept of House P aims to seamlessly integrate the building into the lush landscape, with particular emphasis on engaging residents with the natural beauty of the surroundings and the idyllic vistas. The spatial arrangement within the living areas has been carefully crafted to create a sequence of expansive, interconnected zones. The overall experience is further enriched by unobstructed sightlines, allowing inhabitants to perceive the living spaces as a vast panorama.
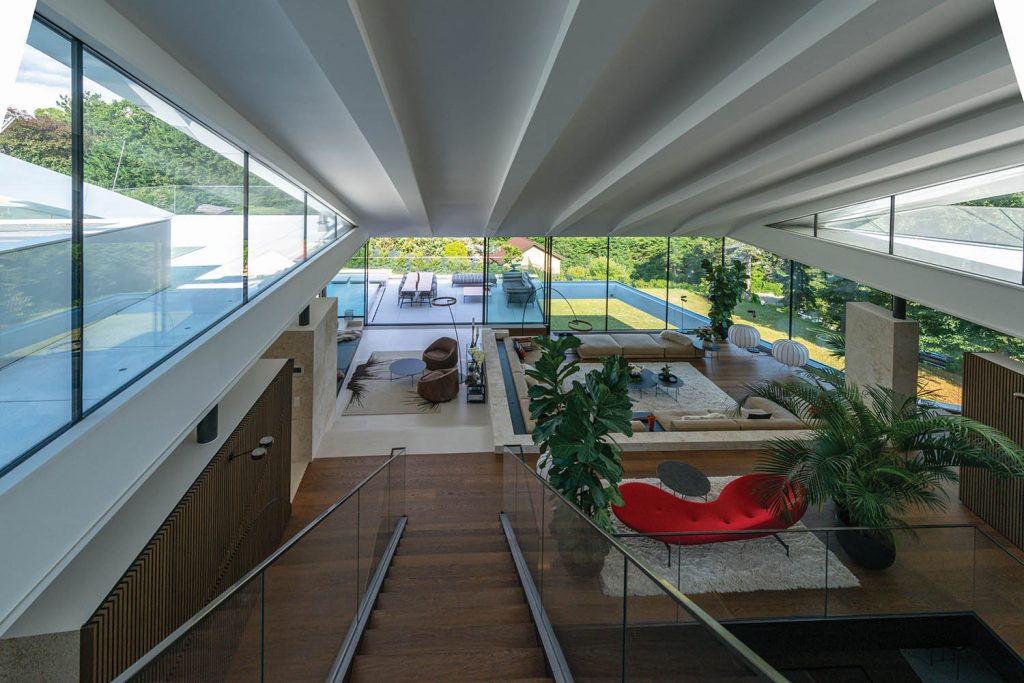
Unobstructed sightline, providing ample view of the surroundings
The ongoing spatial zoning within the interior is mirrored in the design of the outdoor areas. This concept seamlessly integrates the generous terrace and the pool, which is orientated perpendicular to the building axis, with the indoor spaces. This design coherence creates a fluid transition between the interior and exterior. The terrace and pool become integral components of the living space, affording residents the opportunity to fully embrace the outdoor beauty and tranquillity while maintaining a harmonious connection to the interior of the house. A generously curved, shell-like and cantilevered roof covers the upper level living space as well as the garden level, providing unobstructed views of the city. The roof has been intentionally designed to maximise passive solar gains and is equipped with solar panels.
The building is supplied by a geothermal system featuring a heat pump installation, and benefits from passive cooling as well as earth ducts for sustainable climate control.
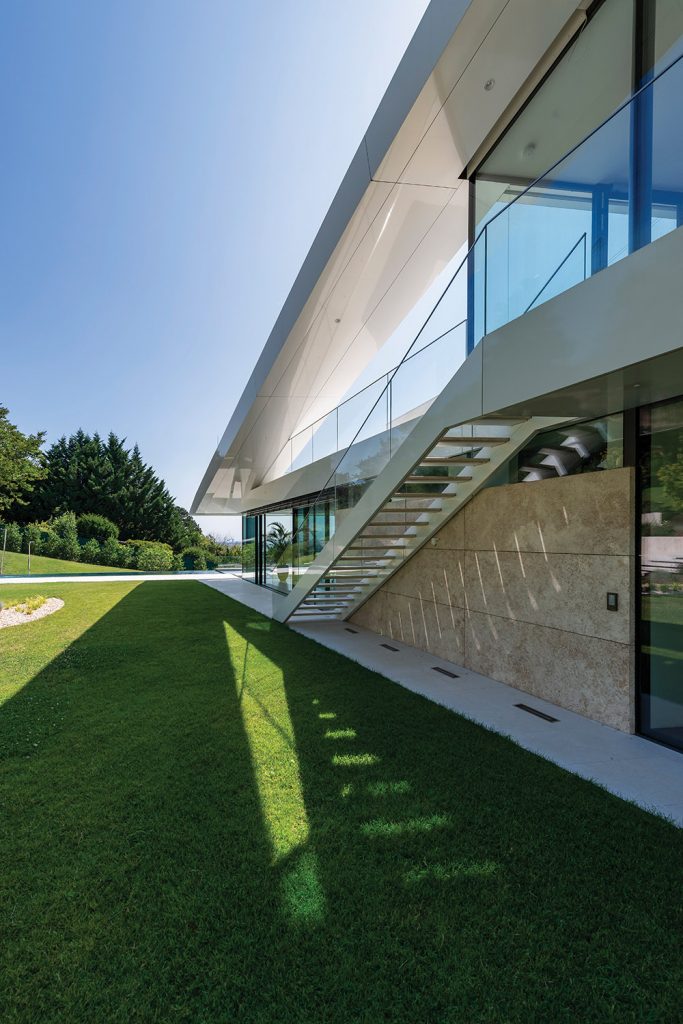
Building is supplied by a geothermal system
Technical sheet
Structural engineer: Werkraum Ingenieure ZT Wien
Building physics: Kaltenegger und Partner Architekten ZT GmbH
HVAC engineer: Ökoplan Energiedienstleistungen GmbH
Energy design: teamgmi Ingenieurbüro GmbH Österreich
Lighting consultant: LITEstudio Wien
Construction supervision: Rames Najjar, Wilfred Pleyer
Year: 2023
Area: 8,600 sq.ft
Photography by Curt Themessl
The Latest
Dubai Design Week 2025 Unfolds: A Living Celebration of Design, Culture, and Collaboration
The 11th edition of the region’s leading design festival unfolds at Dubai Design District (d3)
Preciosa Lighting Unveils ‘Drifting Lights’ at Downtown Design 2025
The brand debuts its newest 'Signature Design' that explores light suspended in motion
IF Hub Opens in Umm Suqeim
A New Destination for Design and Collaboration in Dubai
The Language of Weave
Nodo Italia at Casamia brings poetry to life
The Art of the Outdoors
The Edra Standard Outdoor sofa redefines outdoor living through design that feels, connects and endures
The Art of Wellness
Technogym collaborates with Assouline to release a book that celebrates the brand’s 30-year contribution to the fitness industry
The Destination for Inspired Living – Modora Home
Five reasons why you need to visit the latest homegrown addition to the UAE’s interiors landscape
Elemental Balance — A Story Told Through Surfaces
This year at Downtown Design 2025, ClayArk invites visitors to step into a world where design finds its rhythm in nature’s quiet harmony.
The identity Insider’s Guide to Downtown Design 2025
With the fair around the corner, here’s an exciting guide for the debuts and exhibits that you shouldn’t miss
A Striking Entrance
The Oikos Synua door with its backlit onyx finish makes a great impression at this home in Kuwait.
Marvel T – The latest launch by Atlas Concorde
Atlas Concorde launches Marvel T, a new interpretation of travertine in collaboration with HBA.
Read ‘Regional Excellence’ – Note from the editor
Read the magazine on issuu or grab it off newsstands now.



