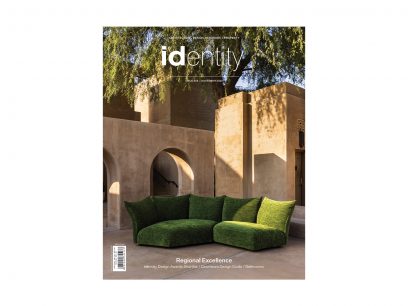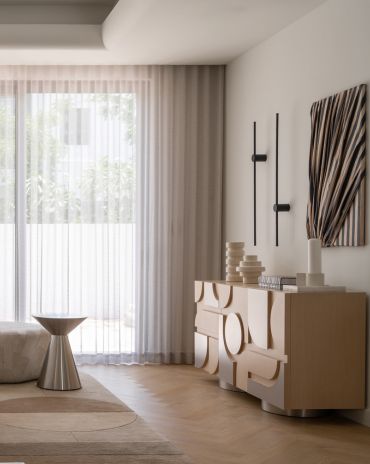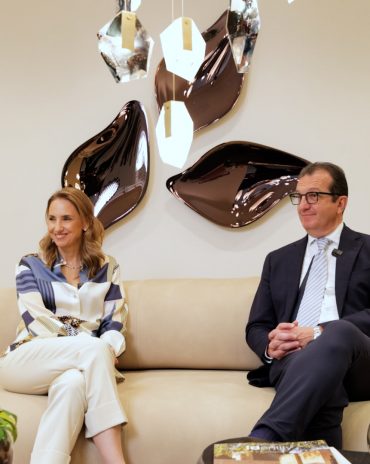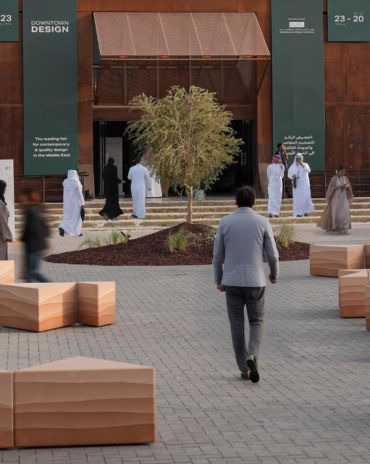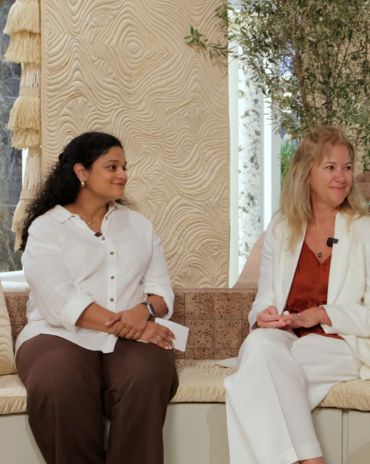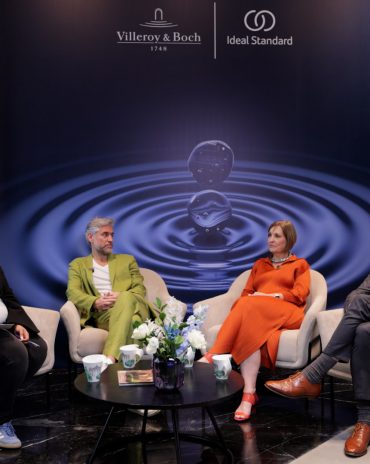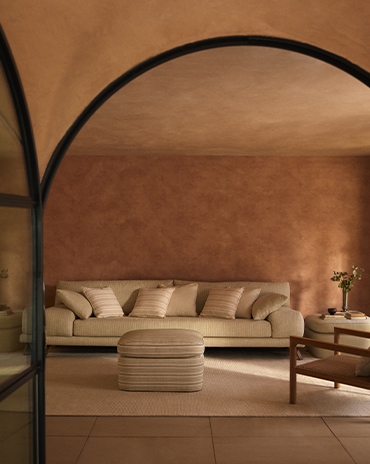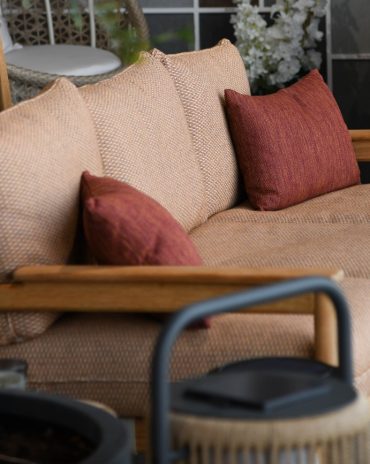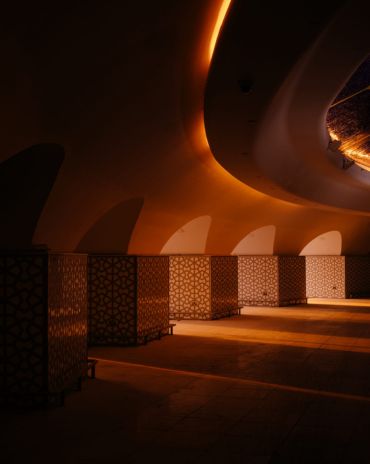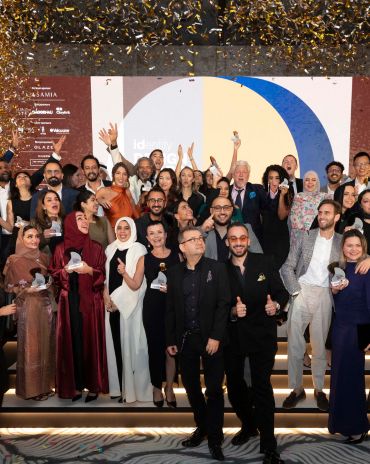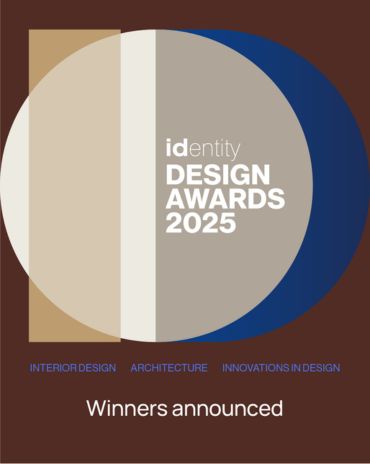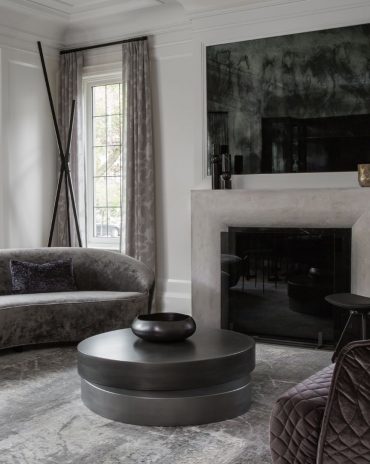Copyright © 2025 Motivate Media Group. All rights reserved.
Tropical influences and art deco touches merge in this contemporary Miami home
Designed by Evan Edward, this two-storey, 465-square metre house is considered as a serene oasis
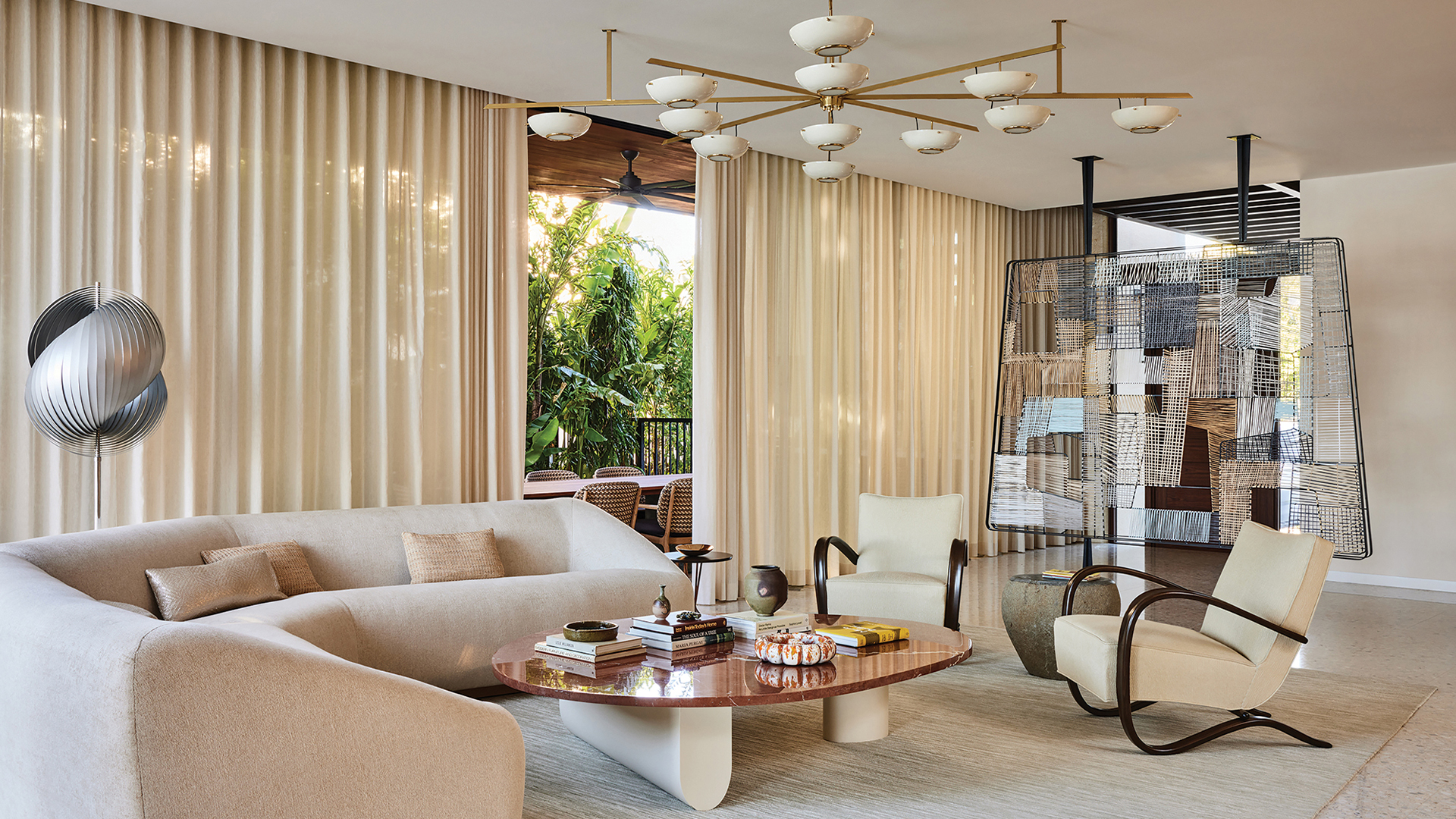
Within the past few years, Miami has become one of the hottest spots in the United States. Its sunny weather, coastal access and creative dynamism – in the worlds of fashion, art and design – explain some of the allure. This is what convinced a young and very active family of four to move from Texas to the Florida city to enjoy surfing, swimming and other outdoor activities all year long.
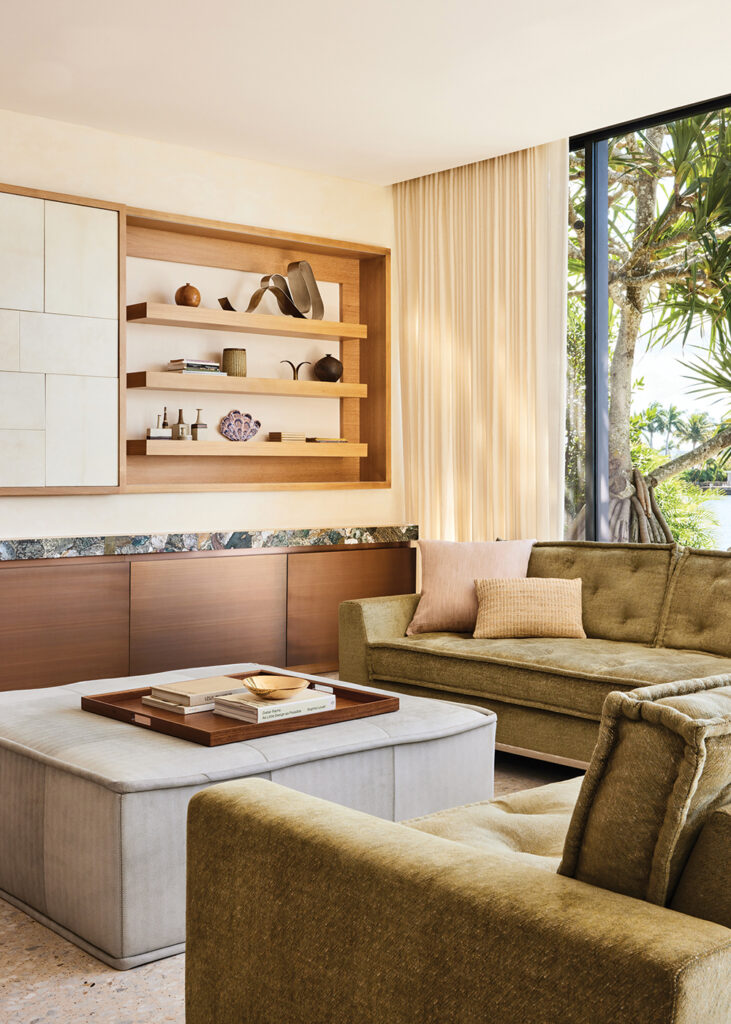
In the family room stands a custom ottoman with Moore & Giles leather; draperies with a Kohro textile; and a parchment Alexander Lamont wall panel concealing the television
Josh Evan and Michael Edward Moirano had only launched their architecture and interior design practice Evan Edward a month before connecting with the homeowners through a mutual friend. The duo had worked on smaller projects in Miami and wanted to do more. After seeing the very detailed and focused design brief for this home, it was a no-brainer to work together.
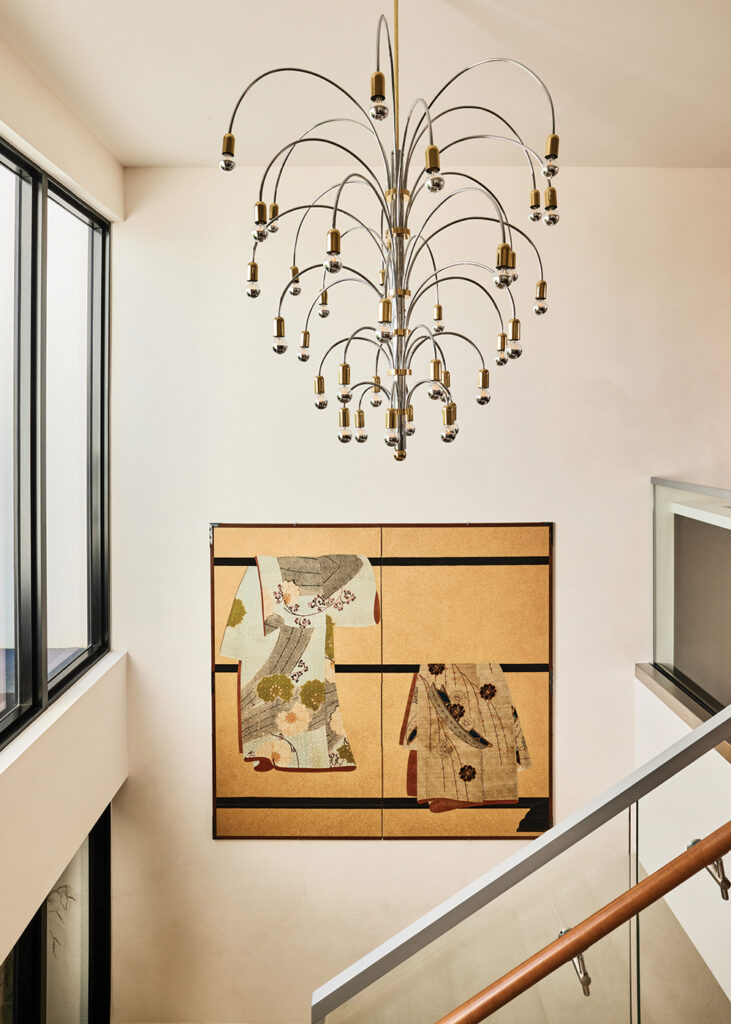
The staircase area features a chrome and brass Italian 1970s vintage chandelier from 1stdibs; and a two panel Japanese screen, ‘Tagasode/Whose Sleeves?’ from Naga Antiques.
It took nearly three years to complete the two-storey, 465-square metre house, whose efficient open plan, four bedrooms and plentiful outdoor living space makes it ideal for hosting. Located on Biscayne Point – a gated island in Miami Beach on Biscayne Bay – the home’s proximity and direct access to the water is clearly the cherry on the cake.
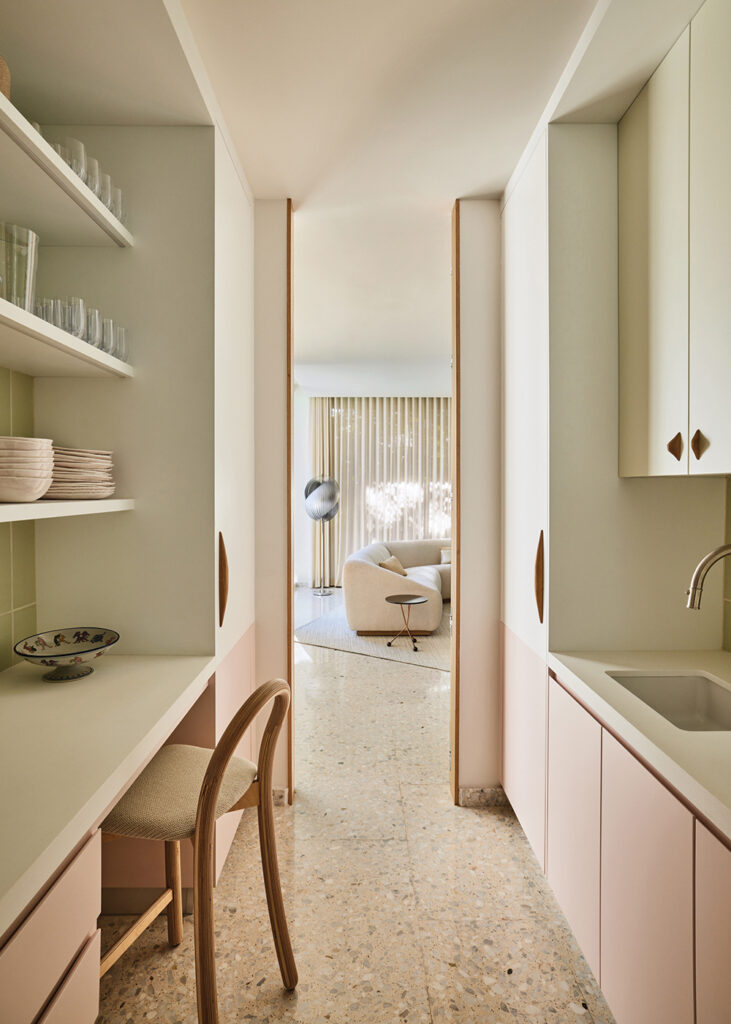
The kitchen pantry features a custom design light fixture by Ovature Studios from 1stdibs; and travertine by Opustone.
“This is our first major ground-up/new build,” explains Evan. “We always bring intense passion to our projects but with this one we really had something to say and [to] achieve for our clients and ourselves. It organically took on a life of its own.” Built by Blanco Design + Build, with landscaping by JV Landscape Design, the property reflects Evan Edward’s approach to creating a calming and contemporary tropical environment that is approachable for daily use and entertaining. “Each family member uses every space but has their own area for privacy,” says Moirano. “It never feels forced, and all overlaps.”
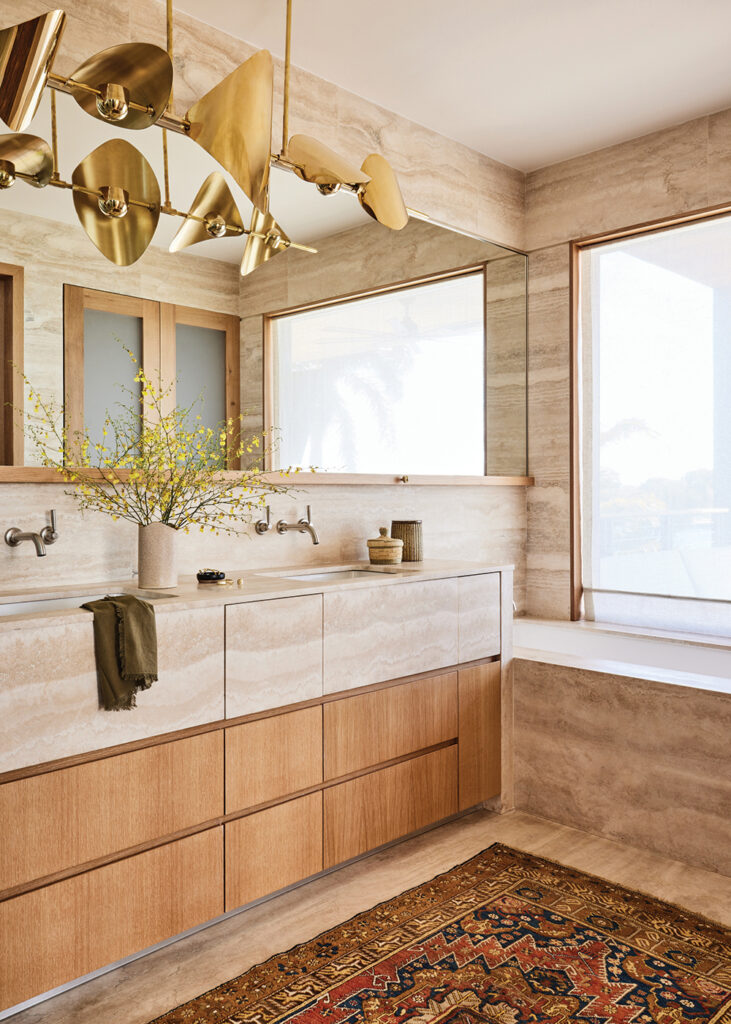
Tropical influences the primary bathroom that features wooden and metallic elements oil in this Miami home.
Due to the strict limitations of the Miami Beach zoning requirements, Evan Edward faced a spatial problem that required the team to design a separate and intimate primary foyer within the larger context of the main living room. The homeowners, however, also wanted to take advantage of the exceptional panorama of the bay, right at the home’s entrance. “We came across the incredible artist John-Paul Philippe at the Cristina Grajales Gallery and it just happened that he had recently finished a commission at the Fontainebleau, a stone’s throw away from our site in Miami,” remembers Evan. “Drinks were had, and kismet made, and we began the process of designing the screen with John-Paul.”
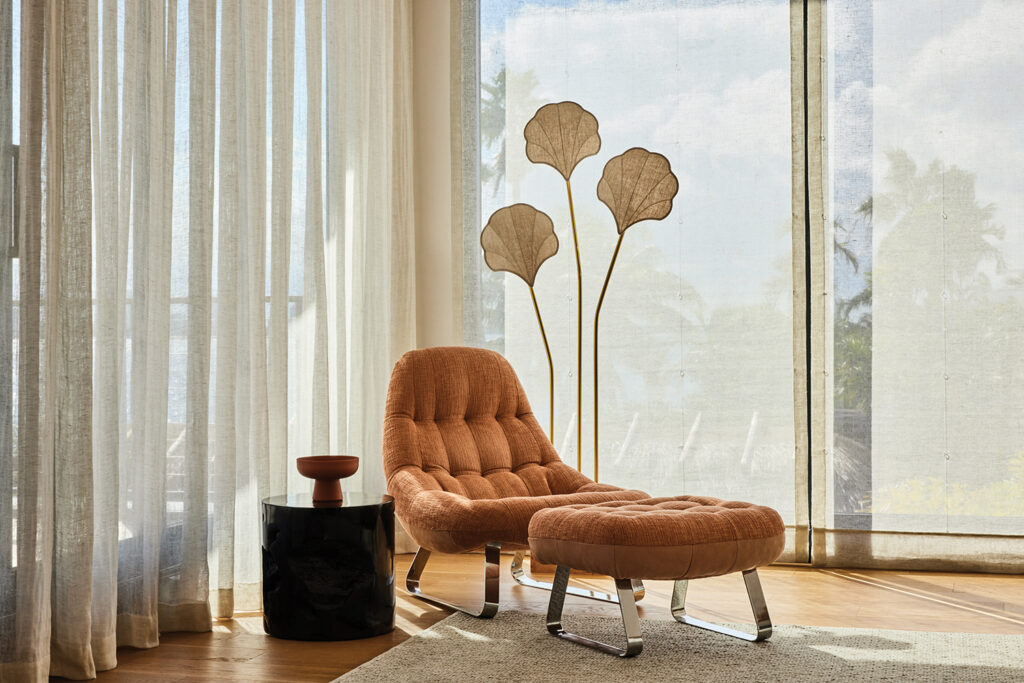
The main bedroom features a Percival Lafer Earth chair and ottoman from 1stdibs, reupholstered in Misia and Studioart leathers; a vintage floor lamp; Andrianna Shamaris side table; and Designs of the Time textile draperies.
Evan Edward drew inspiration from mid-century tropical modernism, art deco and the location to shape this relaxed yet sophisticated home with a colour palette based on creamy and sandy beach tones to echo the surroundings. “We adore the relation of the stairs to the family room media unit, keeping the same materials of jasper, bronze, oak, concrete and parchment,” says Evan. “We love the luxurious use of functional materials in the spaces that are the most used by the family.” Terrazzo, marble, travertine, caning, raffia and brass – among other materials – complement the atmosphere influenced by the work of renowned architect Geoffrey Bawa, who mastered the art of weaving interiors and exteriors. “We wanted all the spaces we designed to feel like they blurred that same line,” adds Moirano. For example, a garden was created as the backsplash to the bar at the stairs, and the natural form of the pandanus tree just outside of the family room was used by Evan Edward as guidance for the family room fabric selections. All the details were carefully considered, making it hard for anyone to want to leave this house where everything flows together, in complete harmony.
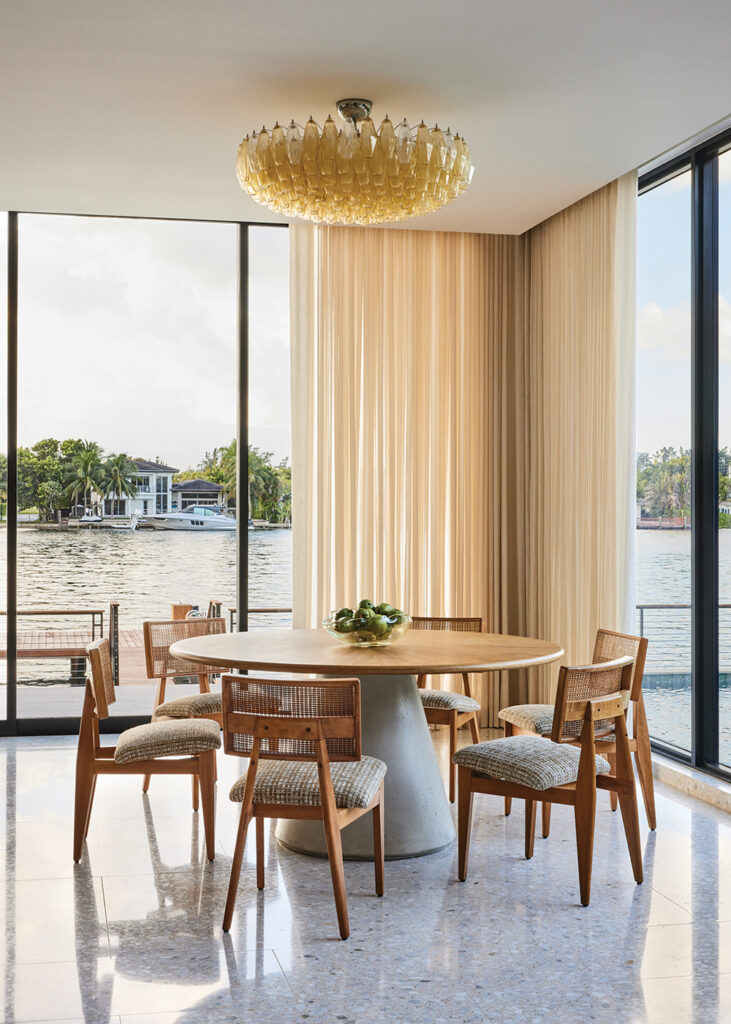
The dining room has an Alfio Lisi Cone table and Tile Concepts terrazzo flooring; Ernest Farmer for George Nelson chairs with Misia fabric from Angela Brown Ltd; and a vintage Carlo Scarpa light from 1stdibs.
Photography by Nicole Franzen
The Latest
The Edge of Calm
This home in Dubai Hills Estate balances sculptural minimalism with everyday ease
In conversation with Karine Obegi and Mauro Nastri
We caught up with Karine Obegi, CEO of OBEGI Home and Mauro Nastri, Global Export Manager of Italian brand Porada, at their collaborative stand in Downtown Design.
An interview with Huda Lighting at Downtown Design
During Downtown Design, we interviewed the team at Huda Lighting in addition to designers Tom Dixon and Lee Broom.
Downtown Design Returns to Riyadh in 2026
The fair will run its second edition at JAX District
Design Dialogues with KOHLER
We discussed the concept of 'Sustainable Futures' with Inge Moore of Muza Lab and Rakan Jandali at KCA International.
Design Dialogues with Ideal Standard x Villeroy & Boch
During Dubai Design Week 2025, identity held a panel at the Ideal Standard x Villeroy & Boch showroom in City Walk, on shaping experiences for hospitality.
A Touch of Luxury
Here’s how you can bring both sophistication and style to every room
Outdoor Living, Redefined
Messara Living and Vincent Sheppard Unveil “Outdoor at Its Best 2026”
NOMAD Opens Its Doors in Abu Dhabi’s Iconic Terminal 1
A modernist landmark is reimagined as a global stage for collectible design, contemporary art, and cultural dialogue.
In photos: Winners at the identity Design Awards 2025
Presenting the winners of 2025 identity Design Awards.
Identity Design Awards 2025 – Winner’s List
Here are the winners of the identity design awards 2025
Hogg’s Hollow
Set along the bend of a quiet river and sheltered within a mature, tree-lined enclave of Toronto, this riverside residence offers a dialogue between structure and softness, restraint and warmth



