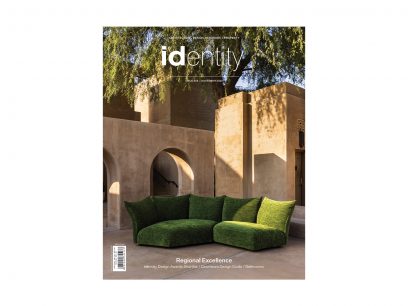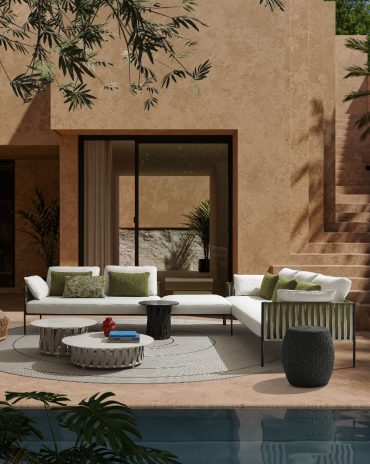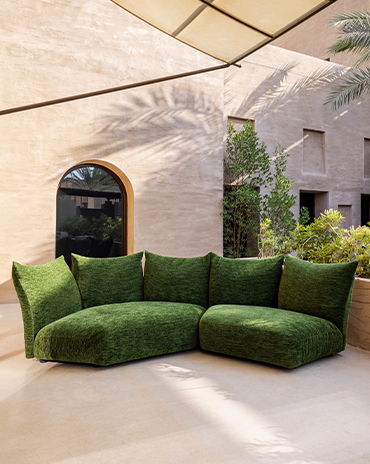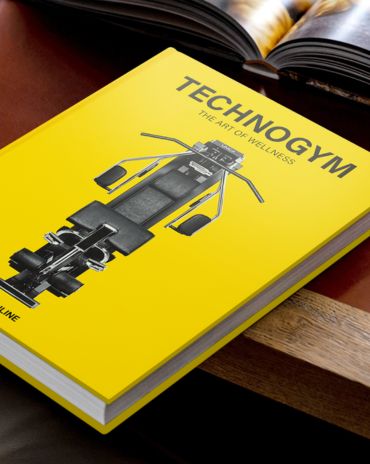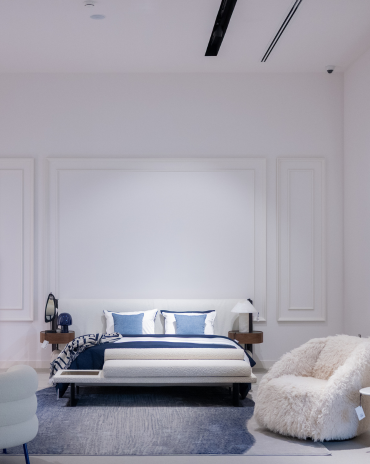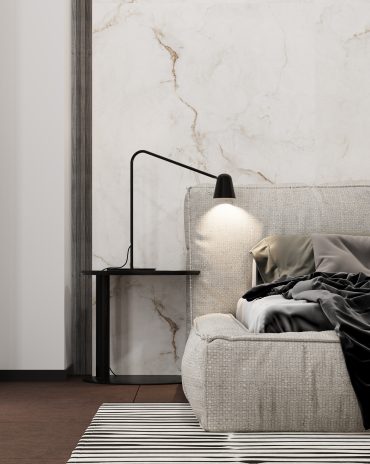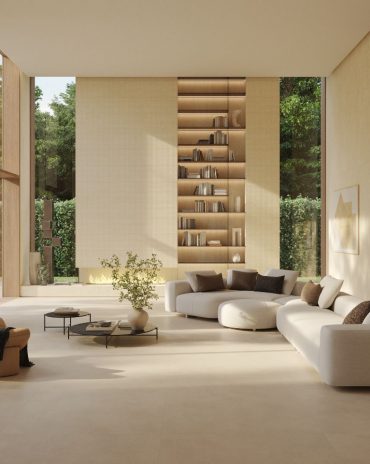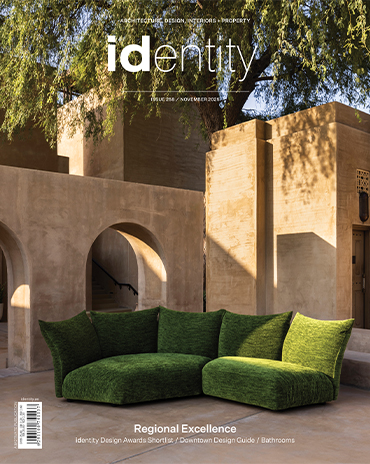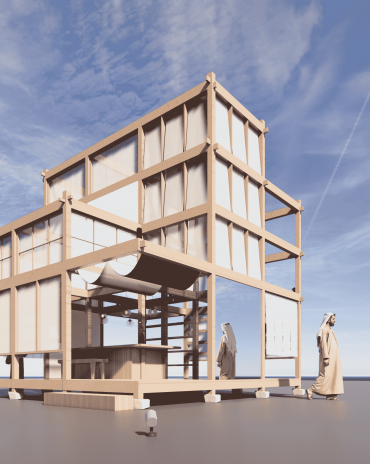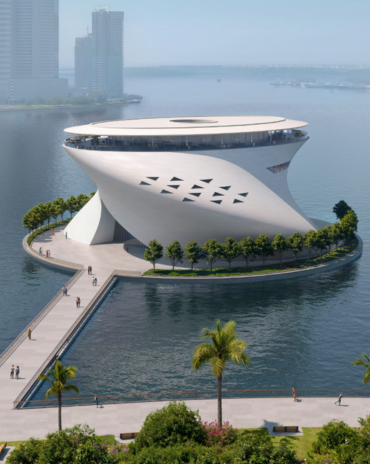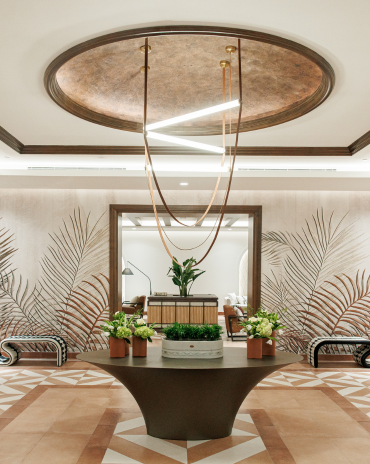Copyright © 2025 Motivate Media Group. All rights reserved.
In Kyiv, architect Ihor Havrylenko turned this small apartment into a cosy and peaceful home filled with character
The architect tackled the challenge of working on a space of slightly less than 52 square metres
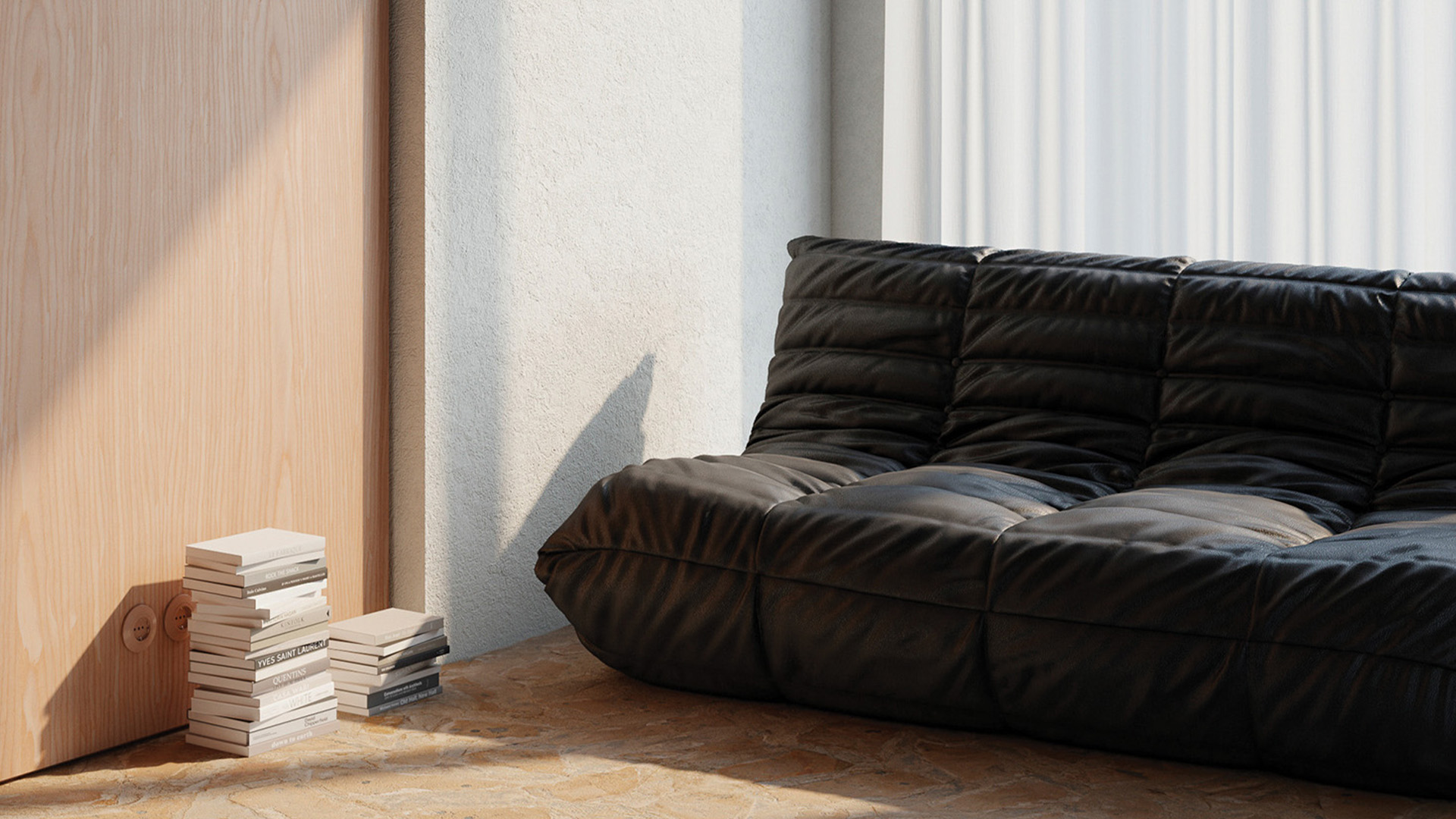
A female IT specialist who works from abroad most of the time but loves her home country of Ukraine “wanted to have a place where she could come back, a place filled with natural sensations and homely warmth,” describes Ihor Havrylenko, who leads his Kyiv-based design practice, Hi atelier.
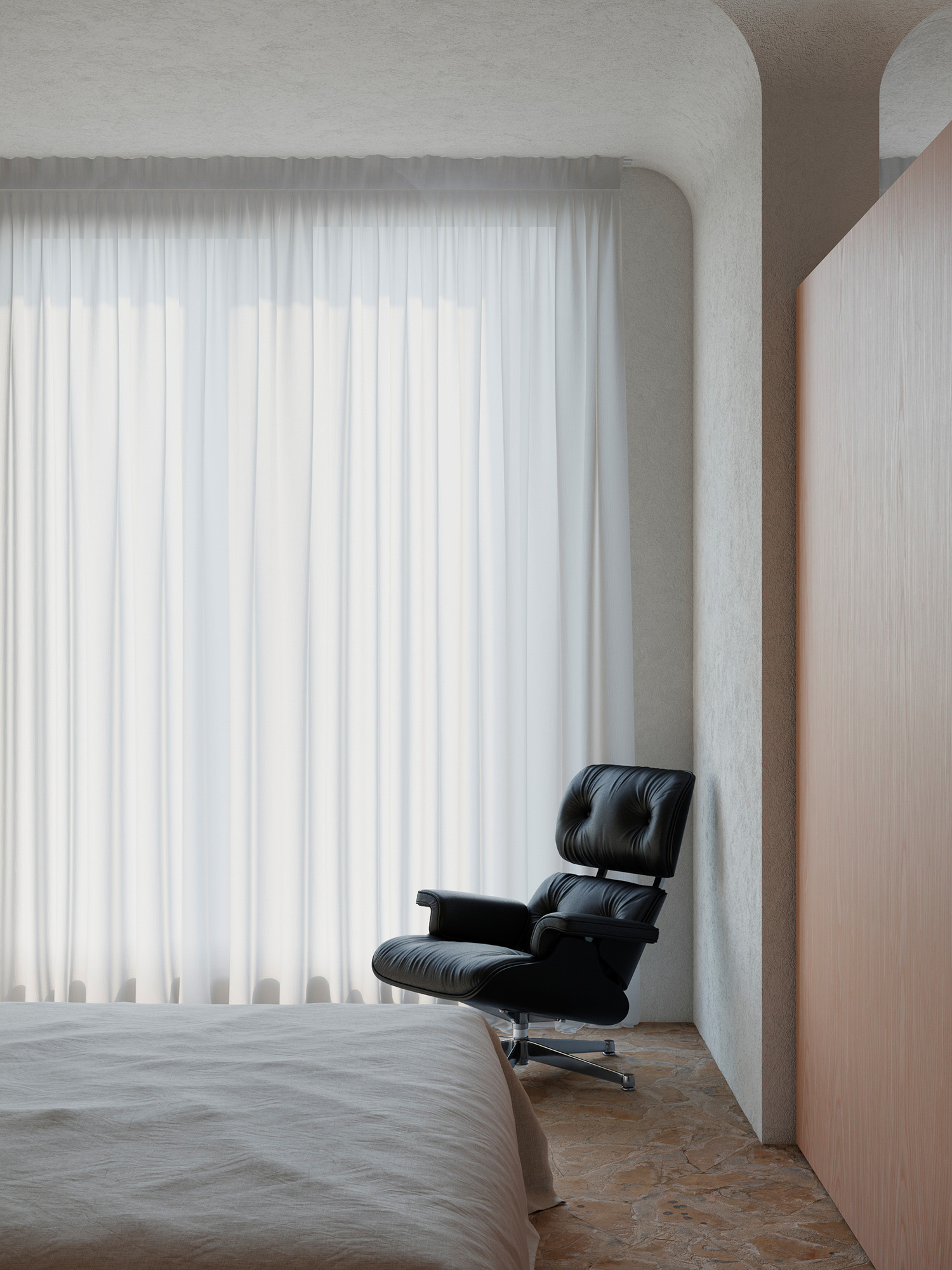
The architect tackled the challenge of working on a space of slightly less than 52 square metres, which is nestled in a five-storey art nouveau-style building in the city’s Pechersk district. “The apartment is located in Kyiv, but we wanted to create a modern place that looks like a small cave house near a calm river and a huge forest – something between an old-fashioned Ukrainian house, full of natural textures, and the minimalistic Farnsworth House by Ludwig Mies van der Rohe in the United States,” says Havrylenko.
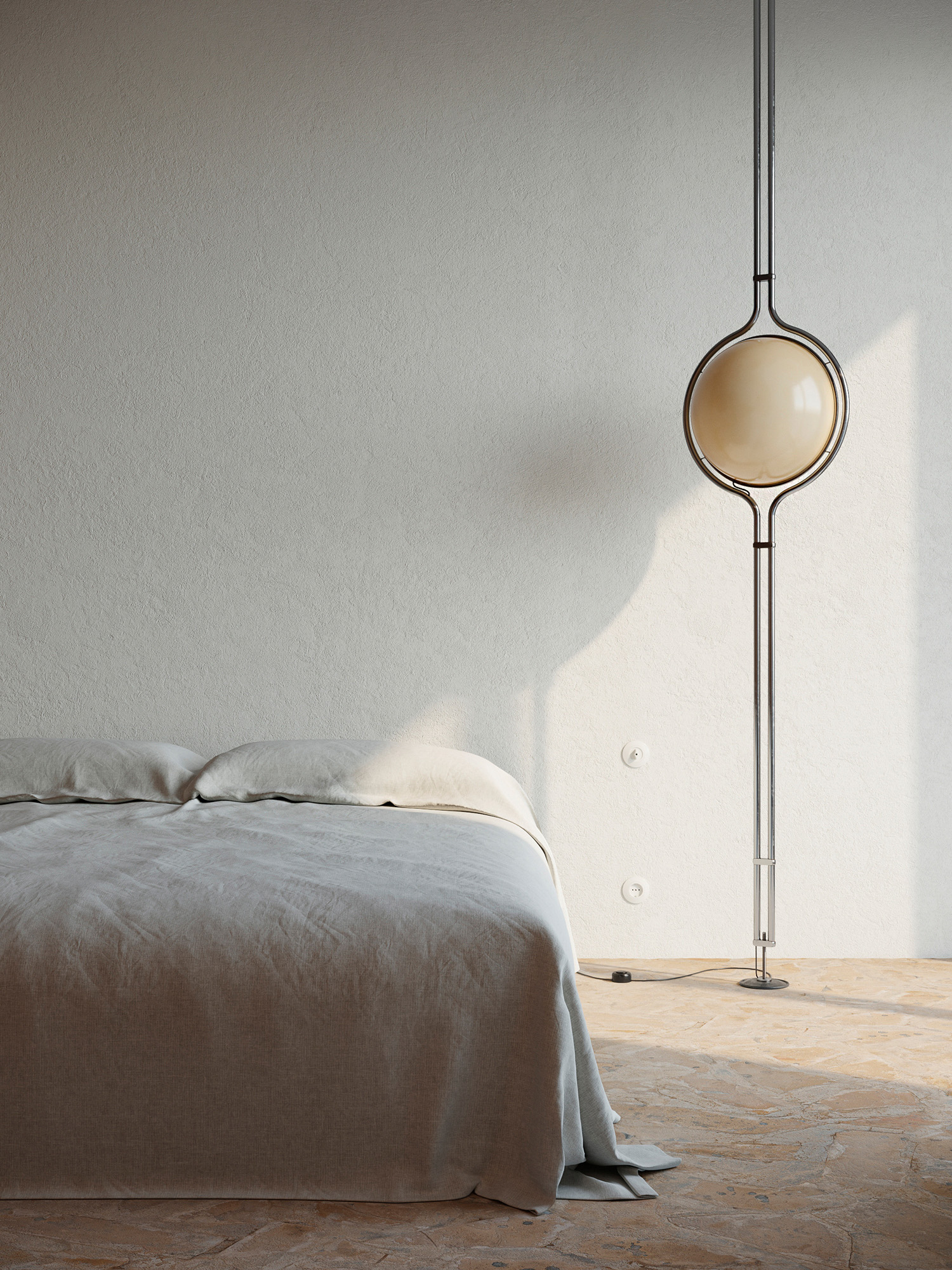
These sources of inspiration guided the palette of natural oak, warm-coloured stone floor and wall covering that looks like light clay. “Before the renovation, all the rooms were very small, so we decided to remove the wall between the kitchen and the bedroom, and also slightly expanded the bathroom,” says the architect. Now one large space is divided by wooden elements and a low structure-partition, which together define the different areas of the home. Thanks to the open ceiling, it feels larger than it is, with more light. “We didn’t want to pile up the apartment with extra walls and protrusions, so the decision to create one central structure that performs several functions was ideal,” says Havrylenko.
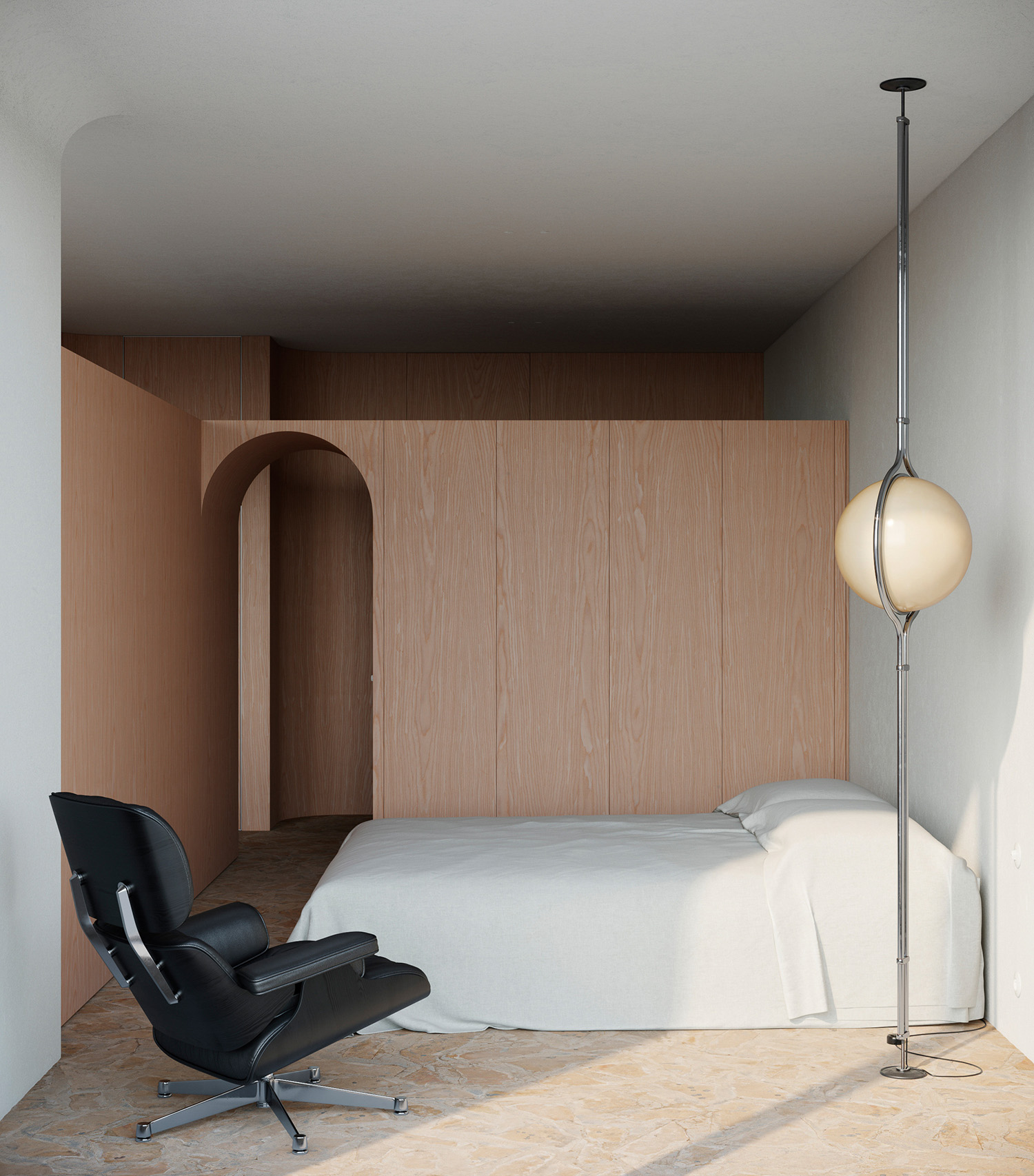
With a dining table for three people in the centre, a work area on the opposite side and a rest area next to the window, the kitchen is the largest space in the apartment. “Everything is as simple as possible,” describes the architect.
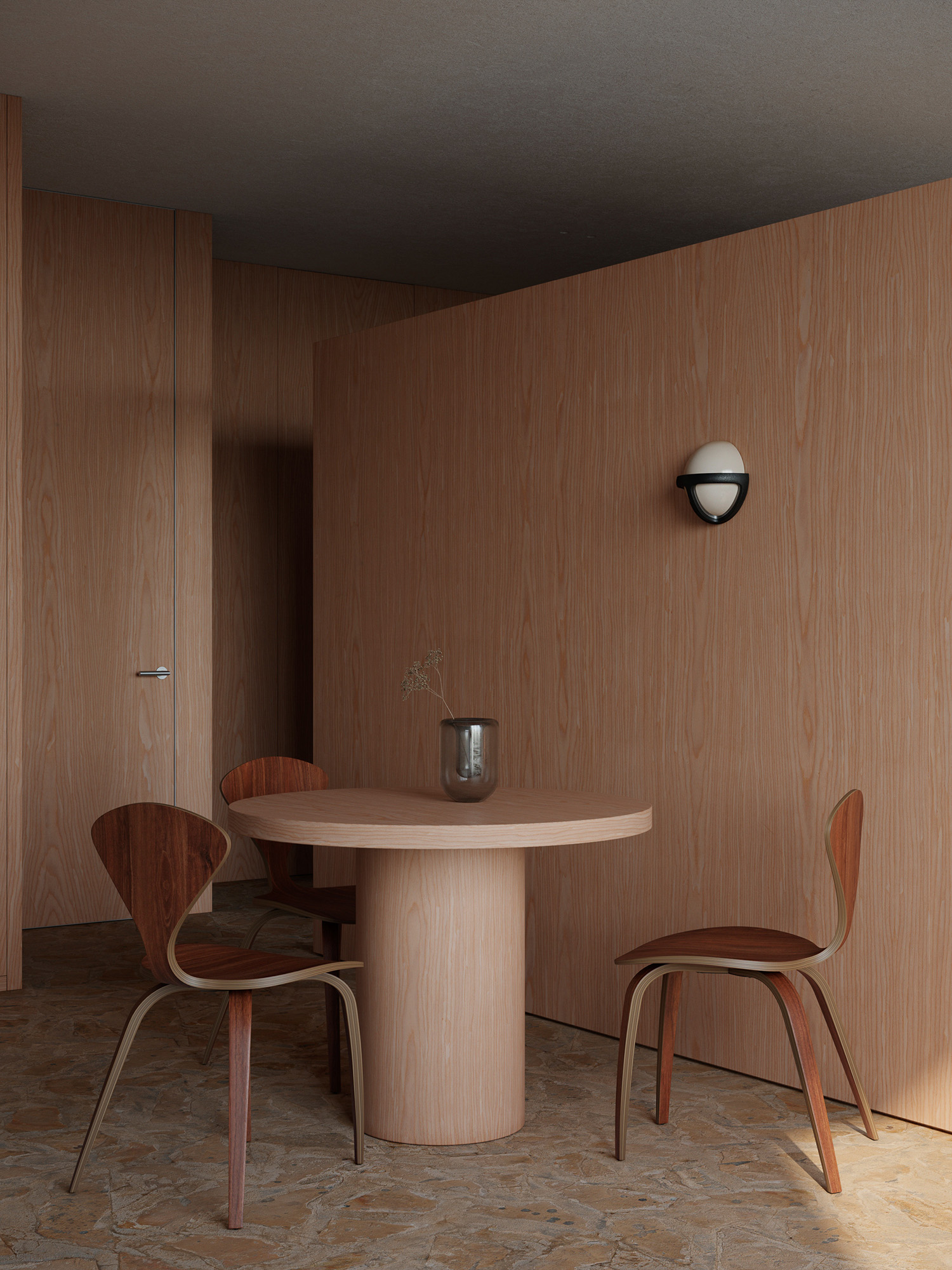
The bedroom only features essential elements, including a large bed, wardrobes and a lounge area with an armchair where the homeowner can comfortably read a book or drink her morning coffee. Located near the kitchen area and with an arched entrance, the bathroom was the biggest challenge in this project. “We needed to design a ‘soft’ bathroom, which would be made of stone, a material that in itself embodies strength, power, something very heavy and cold,” says Havrylenko.
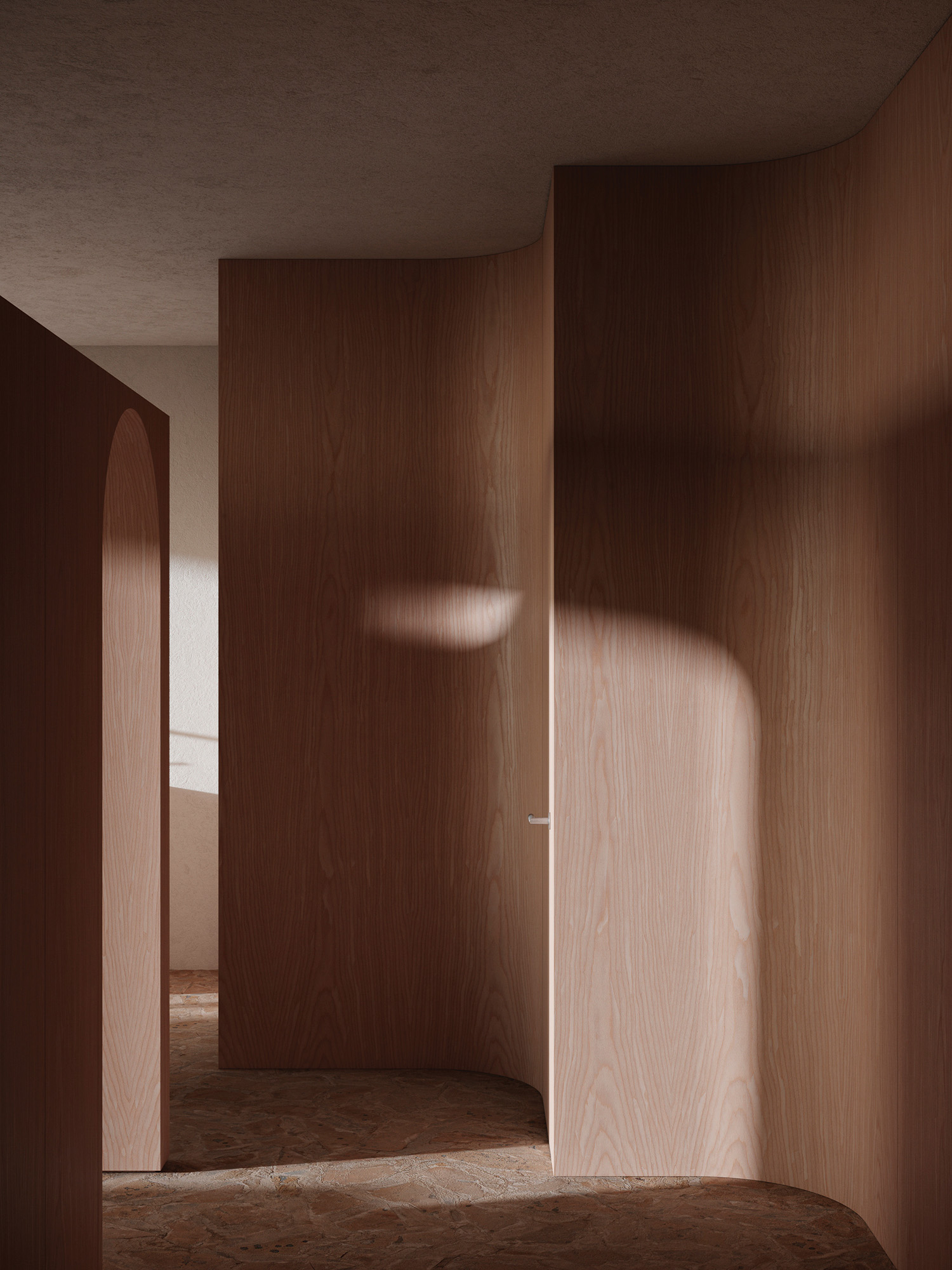
“We thought for a long time about how to make the stone soft, and later came up with the idea of rounding some corners in such a way as to create the feeling of melting ice cream. There are no curtains or visible drawers. To avoid cluttering up the space with unnecessary furniture, we decided to create a hidden cabinet for all the products, which is located to the left of the sink.”
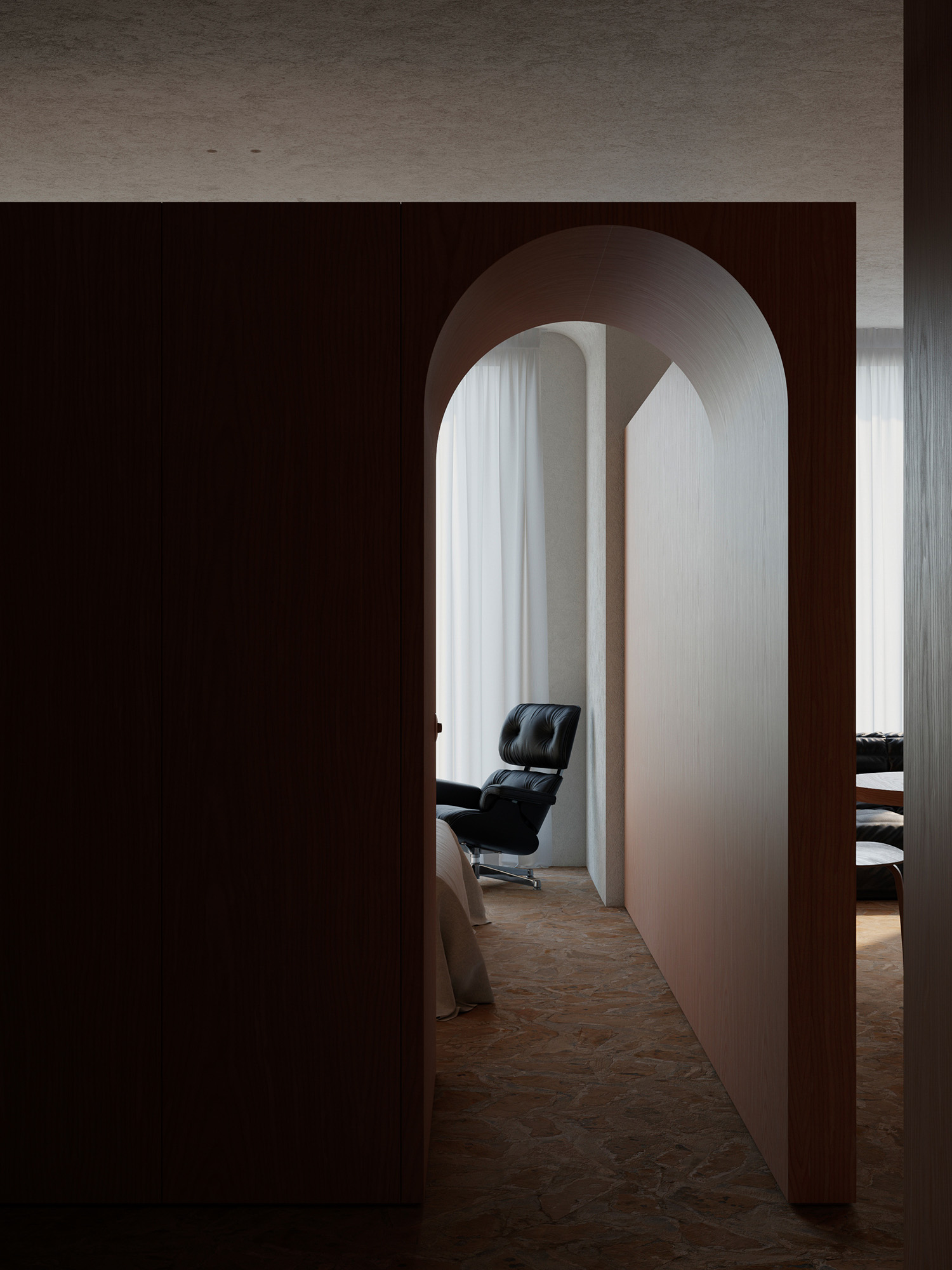
To help make the apartment feel larger, rounded, wave-like shapes are common across the project. With the Carpathian forests and modern minimalist architecture as references for the design, Havrylenko opted for a palette of natural materials, with brown and beige hues that evoke pleasant feelings. “The homeowner wanted [elements] that are very common in real life, in nature, while walking in the woods or relaxing in a cornfield,” he says. “Bright accents and flashy patterns are not needed in this apartment.”
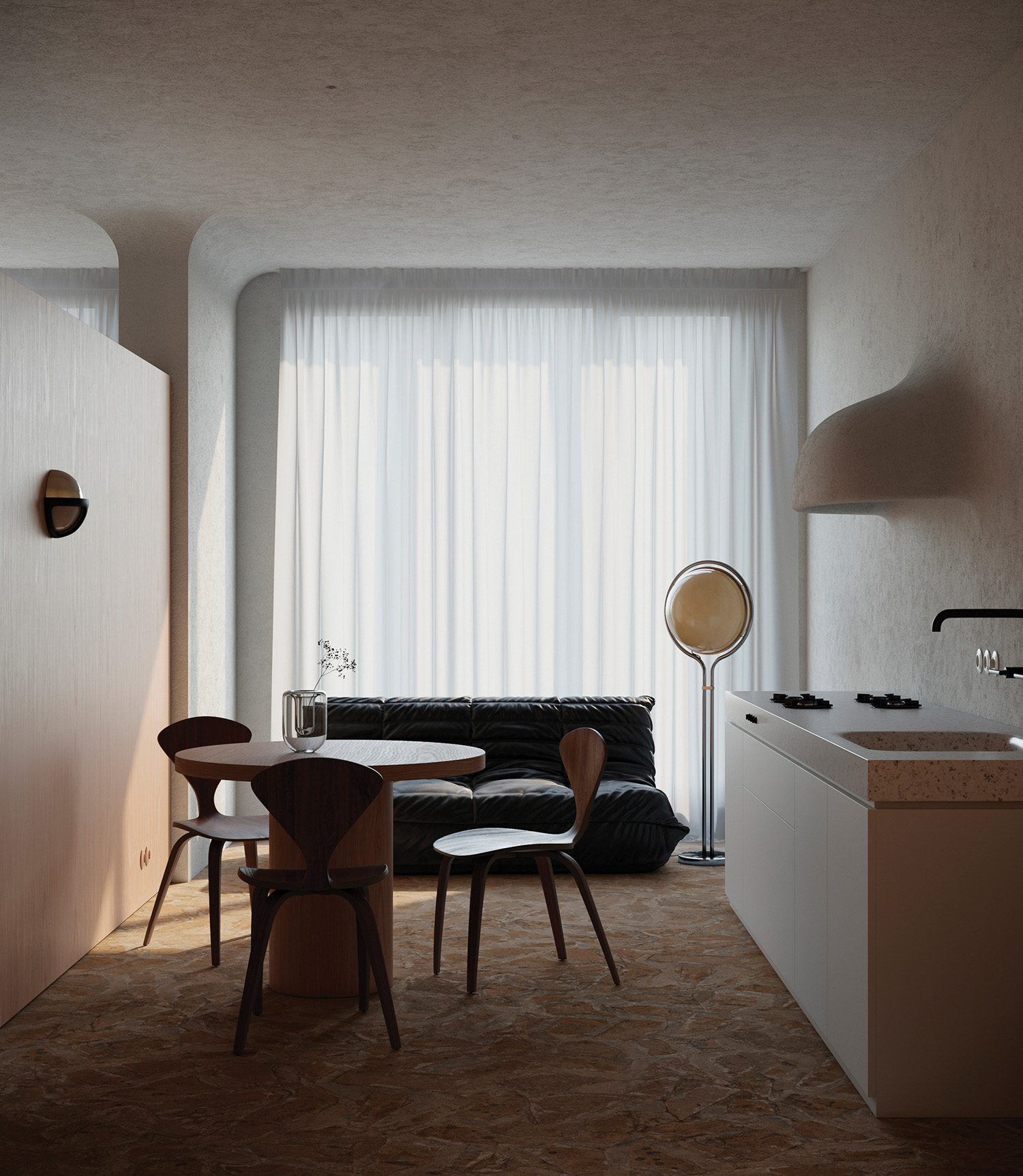
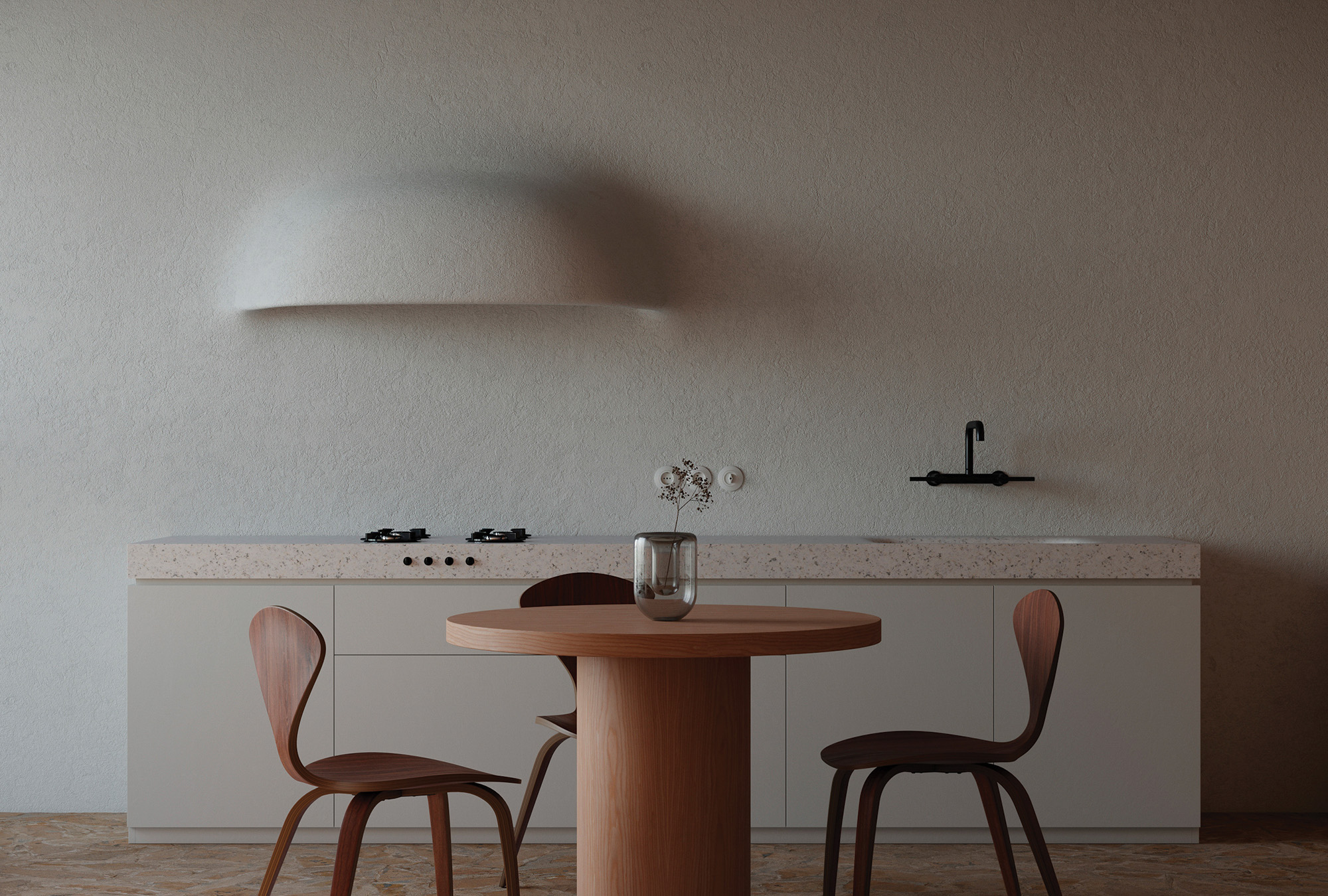
“The design concept was developed during the third month of the war, which is why the apartment has such sandy tones – in order to create a warm space in which a person would feel protected,” he adds.
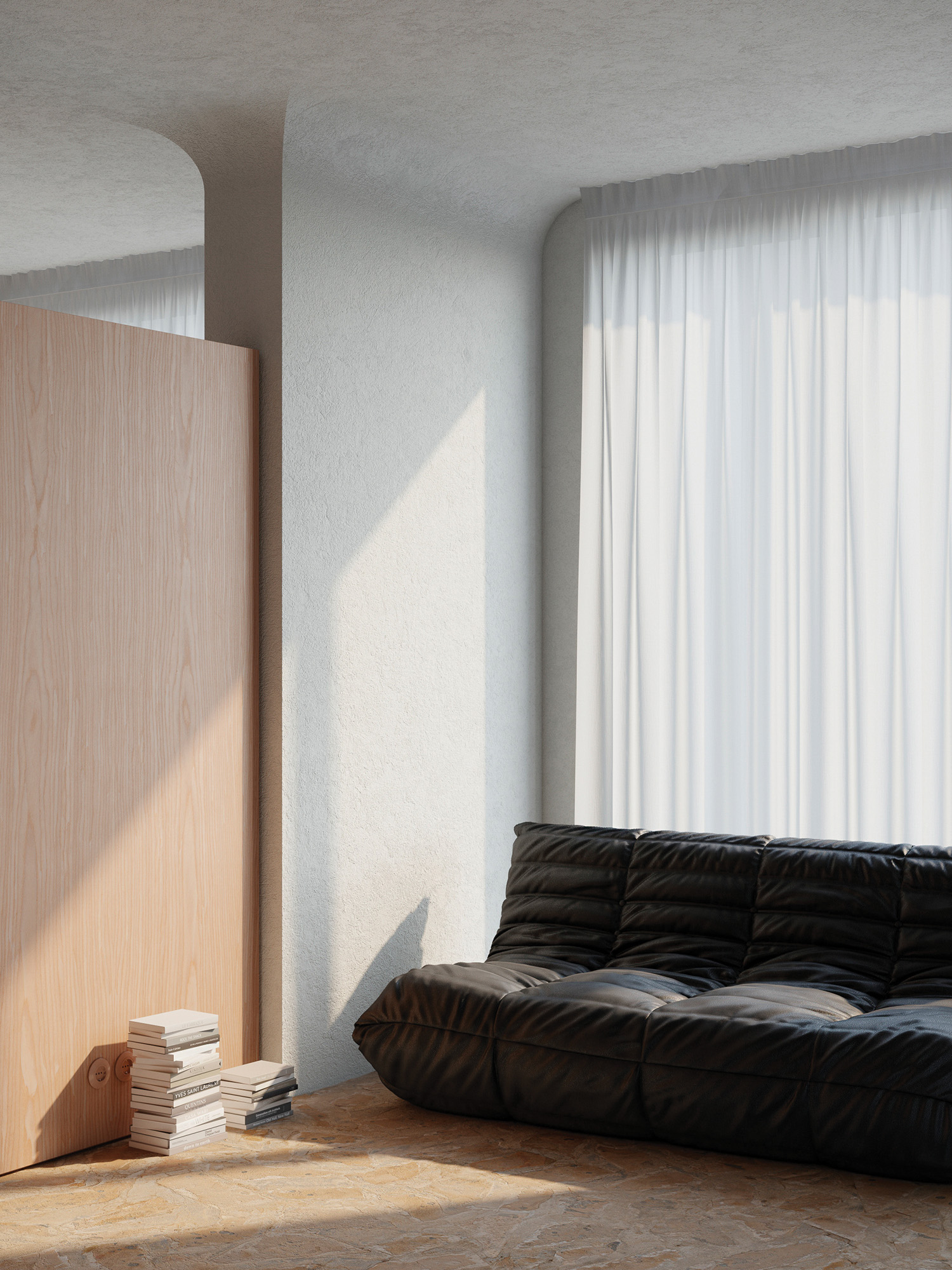
Furnished with vintage pieces by Charles and Ray Eames and Jean-Pierre Garrault and Henri Delord – among others – this home conveys a Ukrainian vibe in a nuanced way.
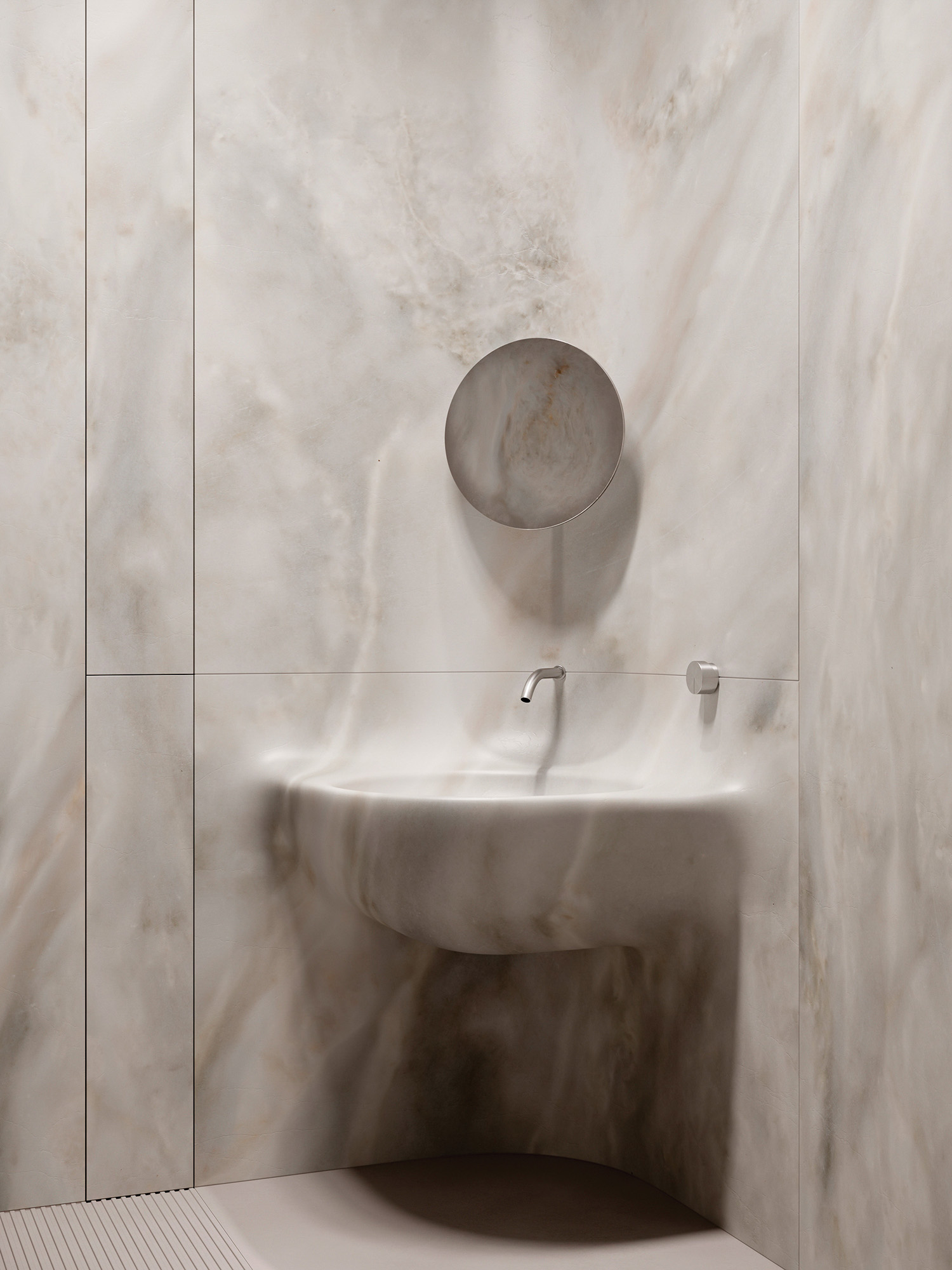
Photography by Ihor Havrylenko
The Latest
The language of weave
Nodo Italia at Casamia brings poetry to life
The Art of the Outdoors
The Edra Standard Outdoor sofa redefines outdoor living through design that feels, connects and endures
The Art of Wellness
Technogym collaborates with Assouline to release a book that celebrates the brand’s 30-year contribution to the fitness industry
The Destination for Inspired Living – Modora Home
Five reasons why you need to visit the latest homegrown addition to the UAE’s interiors landscape
Elemental Balance — A Story Told Through Surfaces
This year at Downtown Design 2025, ClayArk invites visitors to step into a world where design finds its rhythm in nature’s quiet harmony.
The identity Insider’s Guide to Downtown Design 2025
With the fair around the corner, here’s an exciting guide for the debuts and exhibits that you shouldn’t miss
A Striking Entrance
The Oikos Synua door with its backlit onyx finish makes a great impression at this home in Kuwait.
Marvel T – The latest launch by Atlas Concorde
Atlas Concorde launches Marvel T, a new interpretation of travertine in collaboration with HBA.
Read ‘Regional Excellence’ – Note from the editor
Read the magazine on issuu or grab it off newsstands now.
Chatai: Where Tradition Meets Contemporary Calm
Inspired by Japanese tea rooms and street stalls, the space invites pause, dialogue, and cultural reflection in the heart of Dubai Design District
A Floating Vision: Dubai Museum of Art Rises from the Creek
Inspired by the sea and pearls, the Dubai Museum of Art becomes a floating ode to the city’s heritage and its boundless artistic ambition.
Heritage Reimagined
Designlab Experience turns iconic spaces into living narratives of Emirati culture, luxury, and craftsmanship.



