Copyright © 2025 Motivate Media Group. All rights reserved.
Kyoto welcomes Ichijoji House
Luke Hayward of Japan-based atelier Luke created a contemporary masterpiece.
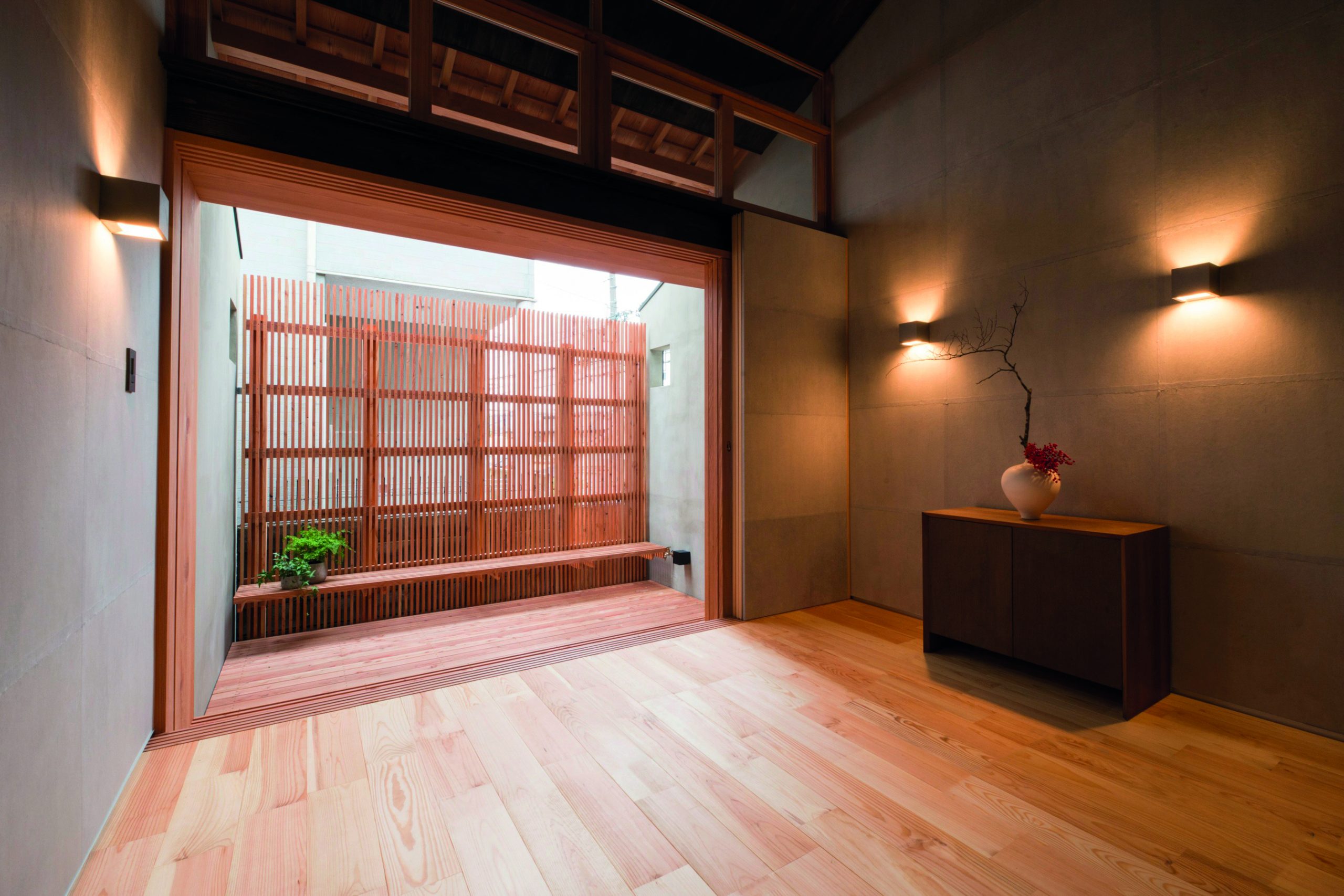
Framed by its elegant natural environs, the thoughtful, graceful lines and textures of Ichijoji House capture the magic that infuses modern living in Kyoto. The property was designed by Australian-born Luke Hayward, who leads his eponymous Osaka-based firm with Japanese interior designer Junko Nakatsuka, and who collaborated with the region’s master artisans to complete the delicate renovation that redefines contemporary luxury.
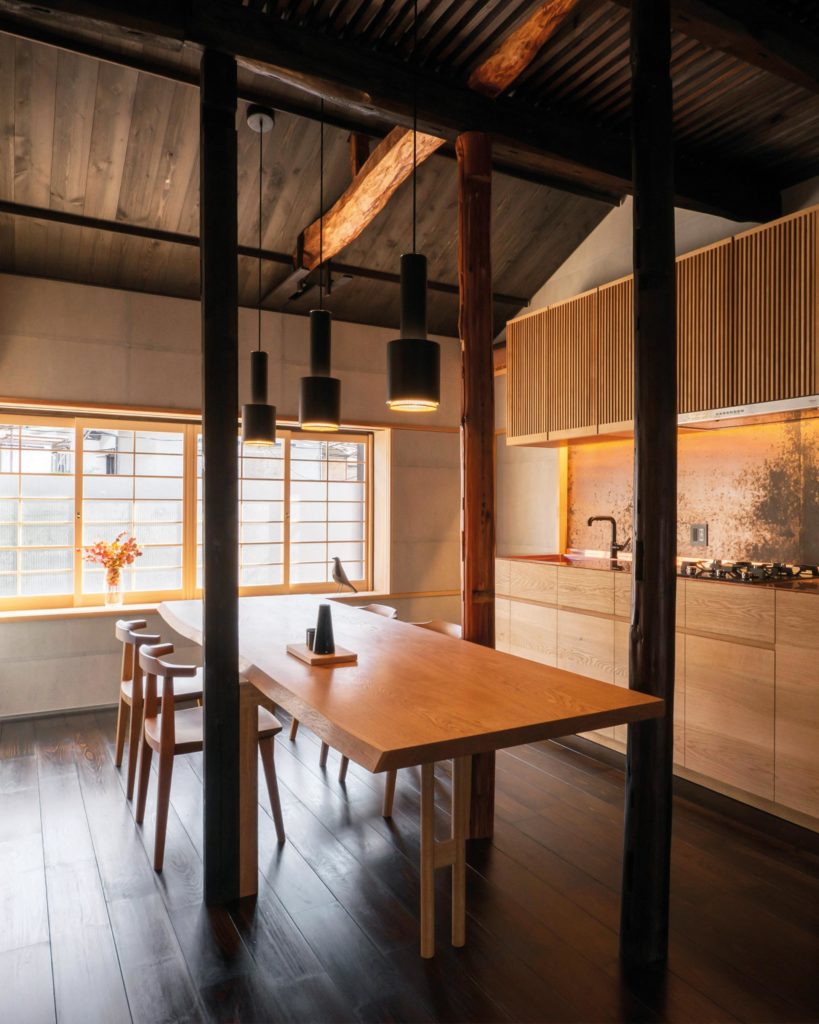
“The home exemplifies the changing notion of luxury in contemporary architecture. I think it’s important to recognise that luxury does not have to mean ostentation,” says Hayward.
“We worked very closely with the client, a Danish-Australian furniture maker, throughout the design process for their holiday home. They were very trusting of our design ideas and we were all immediately struck by the sense of place in the existing house,” he continues.

Ichijoji House designer Luke Hayward
The extensive renovation and small extension of the 50m2 two-floor Japanese row/terraced house took over a year and a half. Originally constructed in 1961 as one in a block of four homes, this typical post-war Japanese row house had been neglected for more than half a century.
Hayward’s nuanced design philosophy and past projects at Richard Kirk in Queensland paved the way for the project. “I’m mostly interested in design that prioritises experience over image,” says Hayward. “I want it to feel something like to be in a space or to interact with an object. Along with this comes a strong interest in craft[smanship].”
In addition to counting Swedish architect Sigurd Lewerentz, RCR Arquitectes, Studio Mumbai and Peter Zumthor as important inspirational figures, Hayward credits his Australian upbringing with playing a crucial role: “Growing up in Australia, the emphasis on the value of the pragmatic is inescapable. There’s a yearning for expression that is often tempered by a disdain for frivolity.”
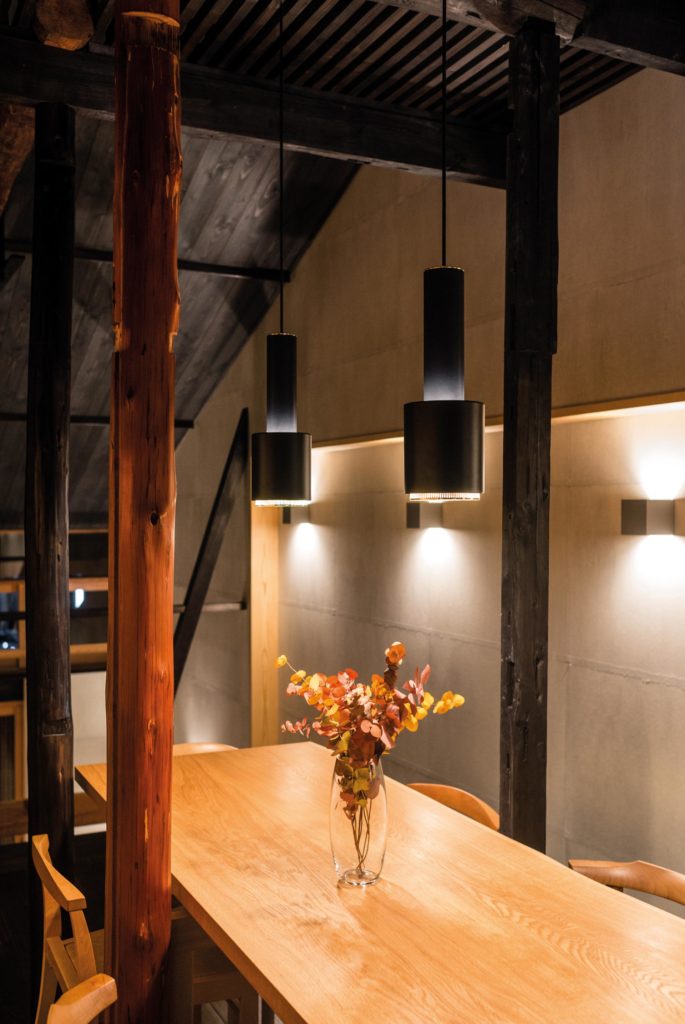
“Finally, before beginning a career in architecture, I worked in film production,” he explains. “We categorise film as a visual medium, but it is often far more experiential than a lot of architecture. It influences how I think about moving through a space and how that experience will feel and change and build.”
This approach can be seen in the details of Ichijoji House. “By placing much of our attention on the experience of the spaces, the design feels larger and richer than the floor area would suggest. Throughout, every element is handmade and so the experience of craft is evident not only in the appearance of the finishes but in how each element is assembled into a whole.”
Programatically, the house was inverted from its original design, with living spaces placed on the upper floor and private areas on the ground.
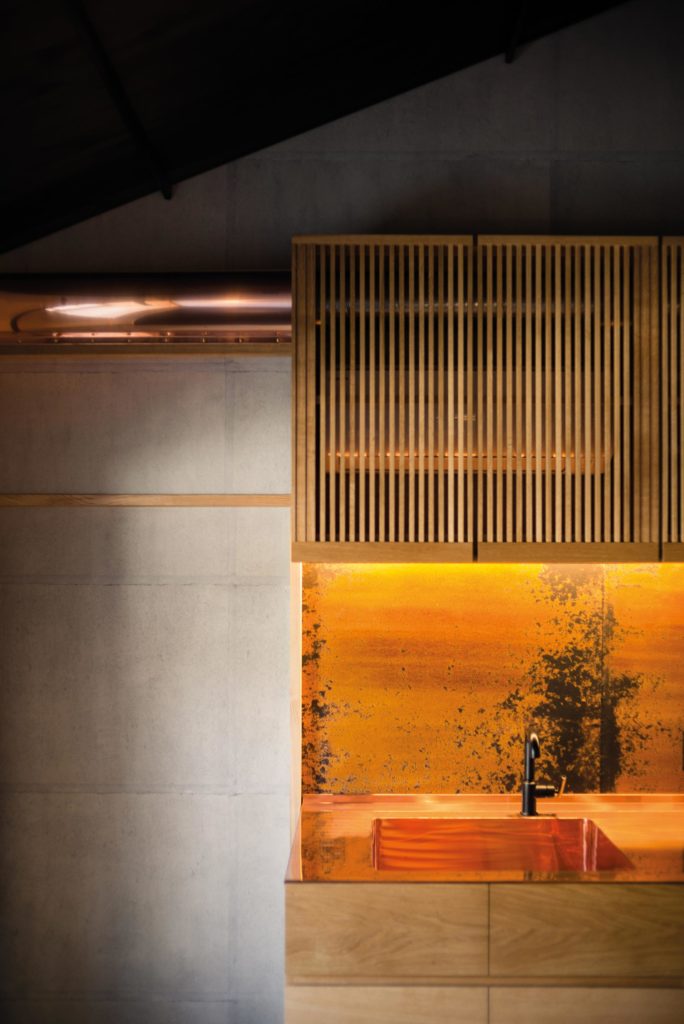
“The home is long and narrow, with high ceilings in the main space and openings only at each end. This creates a lovely contrast between the cosy shadowy spaces in the middle and bright light at the edges. By utilising darker tones, softer materials and matte textures, this contrast is further emphasised. Light entering through windows quickly falls away as it is absorbed and scattered by timber and paper surfaces – shadows become deeper and areas of light are intensified,” says Hayward.
“Colour is used in the smaller spaces to lend extra vibrancy and a little surprise. Intense red and black linings, with limited lighting and deep shadows, make the toilet space somewhere unique to visit. Vibrant blue papers play a similar role in the bathroom, enlivening an enclosed and private part of the home.”
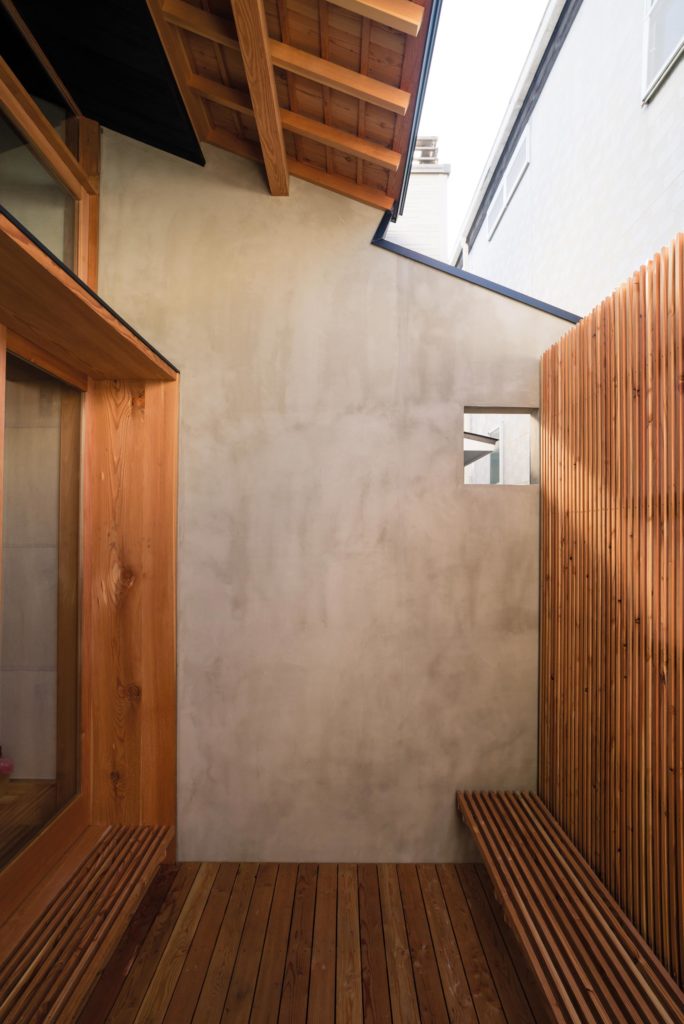
From the stained wallpaper to the lacquered floorboards and the timber joinery, every element has been hand-finished using traditional techniques. “It was really important for us to approach the traditional crafts with respect and understanding. Many of the craftspeople we worked with are just the current generation in a long family tradition,” he explains.
His favourite space? The parlour/guest room on the ground floor. “There’s a very nice feeling of spaciousness with the way the room flows down to the courtyard outside and up to the dining/kitchen space above. Also, from this room the angle is just right to look up and through the kitchen windows to the forested Kyoto hills,” notes Hayward.
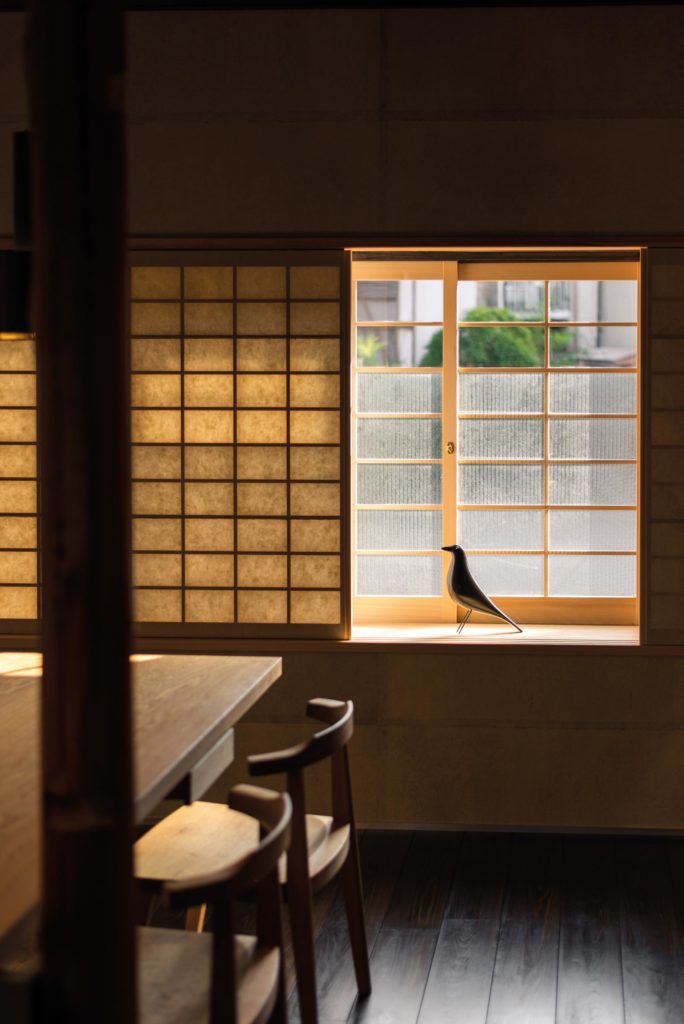
He is also enamoured with the home’s many details: “The most beautiful traditional elements in the home are the fusuma paper screens. Unlike more well-known shoji, these screens have a timber frame concealed within a layer of pigmented Japanese paper. They’re all handmade and incredibly delicate. When lit from behind they appear translucent, with the timber skeletal frame silhouetted within. When lit from in front they appear solid and monolithic.”
His future looks to be as harmonious as his Kyoto design: “We have a couple of new projects in Australia, including a rural property located in the hinterland of the famous Byron Bay. We also have another renovation project in Kyoto that is scheduled to be completed in the autumn.”
The Latest
How Eywa’s design execution is both challenging and exceptional
Mihir Sanganee, Chief Strategy Officer and Co-Founder at Designsmith shares the journey behind shaping the interior fitout of this regenerative design project
Design Take: MEI by 4SPACE
Where heritage meets modern design.
The Choreographer of Letters
Taking place at the Bassam Freiha Art Foundation until 25 January 2026, this landmark exhibition features Nja Mahdaoui, one of the most influential figures in Arab modern art
A Home Away from Home
This home, designed by Blush International at the Atlantis The Royal Residences, perfectly balances practicality and beauty
Design Take: China Tang Dubai
Heritage aesthetics redefined through scale, texture, and vision.
Dubai Design Week: A Retrospective
The identity team were actively involved in Dubai Design Week and Downtown Design, capturing collaborations and taking part in key dialogues with the industry. Here’s an overview.
Highlights of Cairo Design Week 2025
Art, architecture, and culture shaped up this year's Cairo Design Week.
A Modern Haven
Sophie Paterson Interiors brings a refined, contemporary sensibility to a family home in Oman, blending soft luxury with subtle nods to local heritage
Past Reveals Future
Maison&Objet Paris returns from 15 to 19 January 2026 under the banner of excellence and savoir-faire
Sensory Design
Designed by Wangan Studio, this avant-garde space, dedicated to care, feels like a contemporary art gallery
Winner’s Panel with IF Hub
identity gathered for a conversation on 'The Art of Design - Curation and Storytelling'.
Building Spaces That Endure
identity hosted a panel in collaboration with GROHE.
















