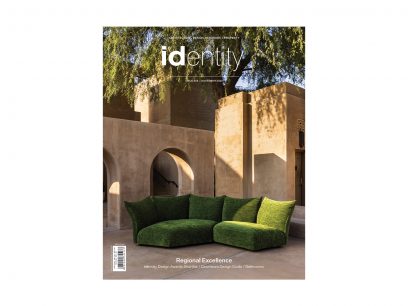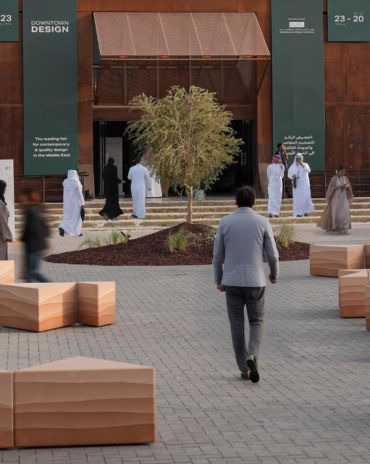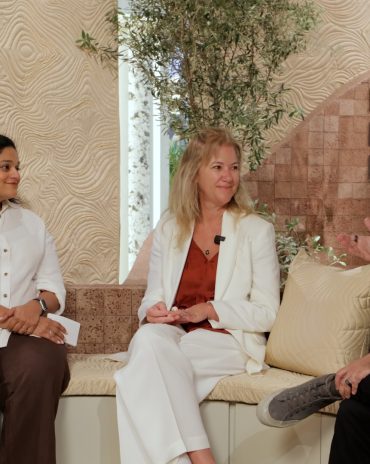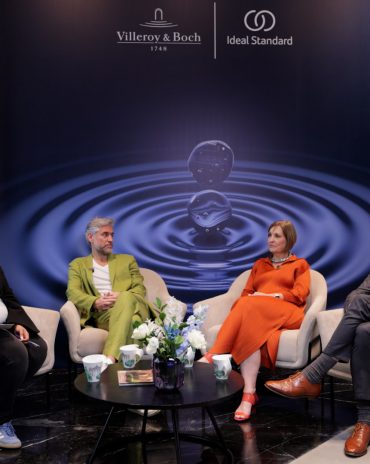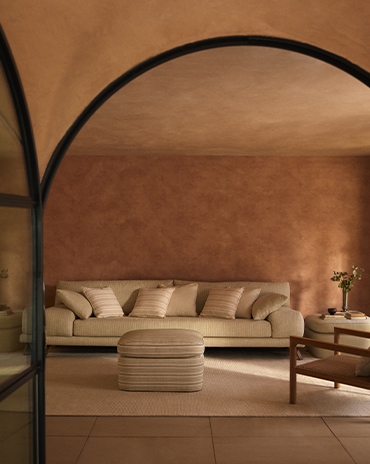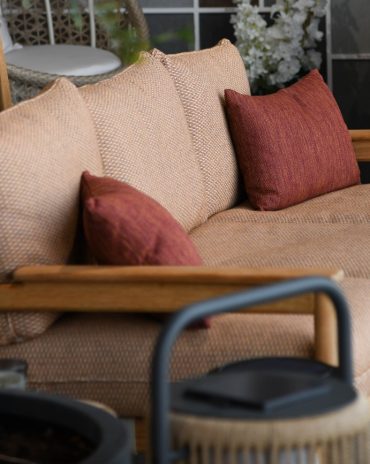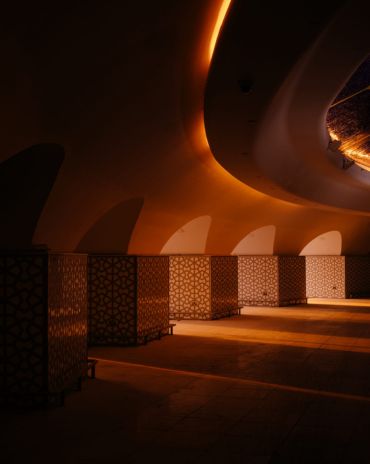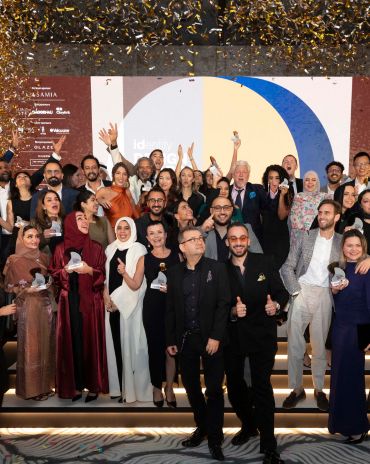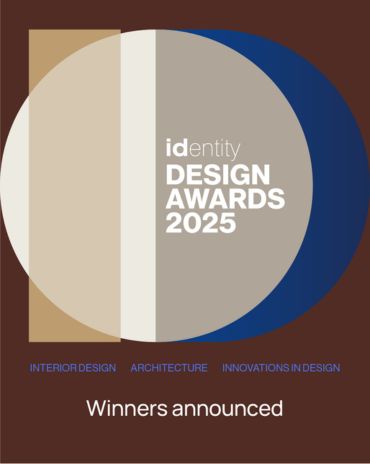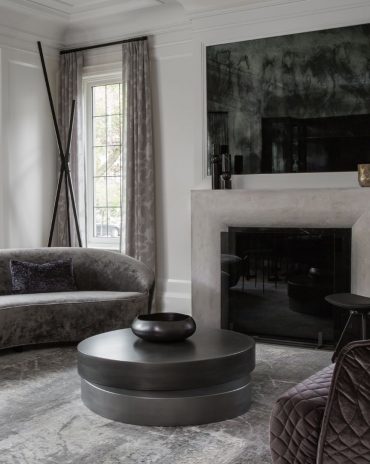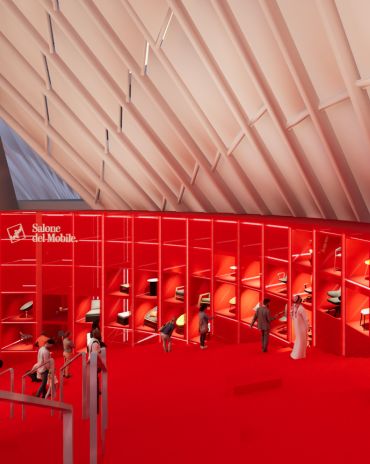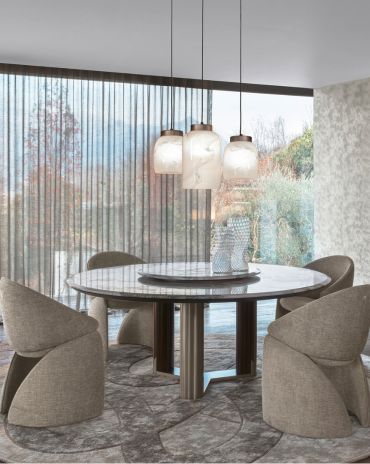Copyright © 2025 Motivate Media Group. All rights reserved.
identity Design Awards 2020 shortlist: Architecture – Commercial Building
This award recognises the best commercial buildings in the Middle East
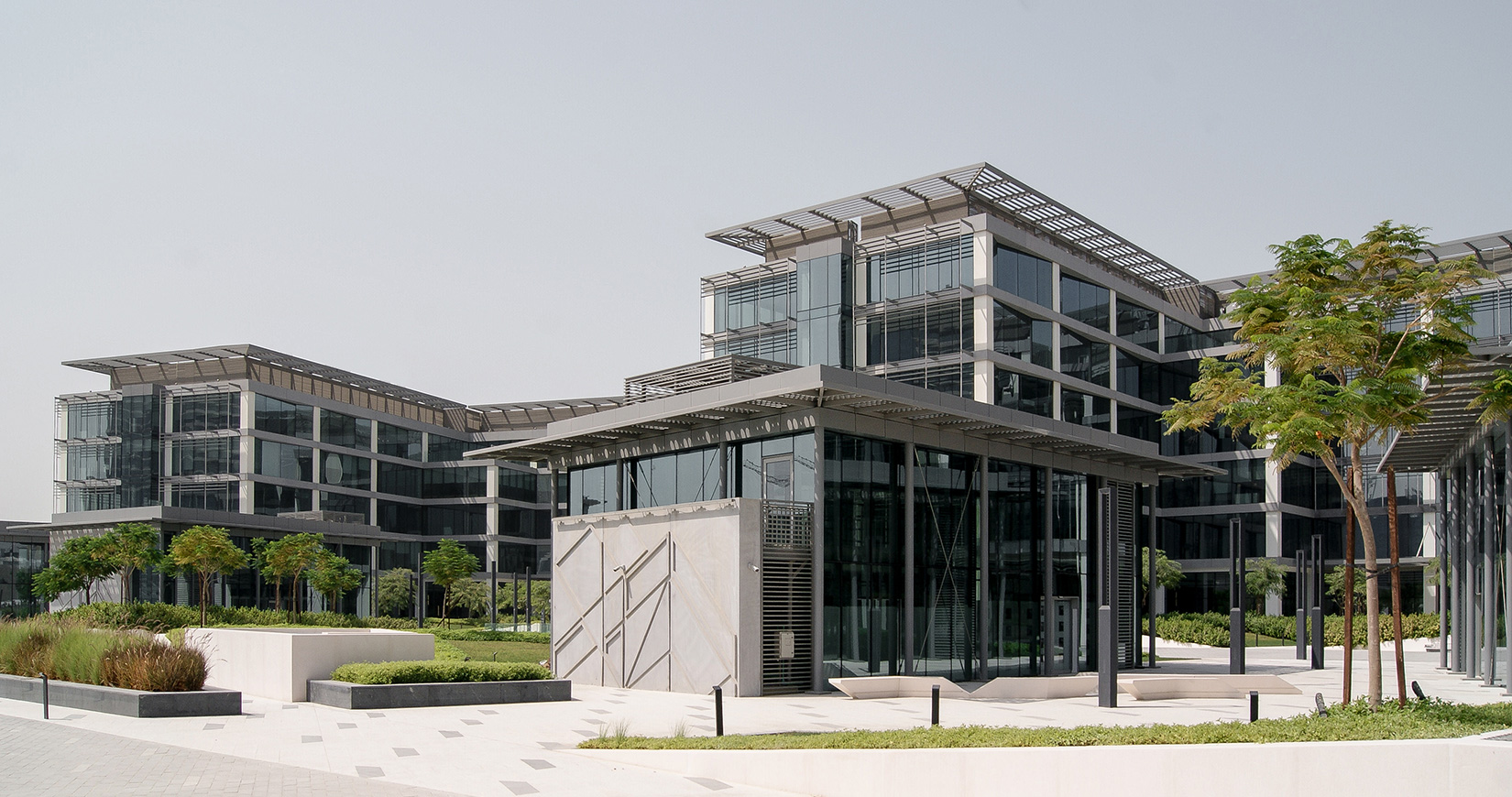
identity is pleased to announce the shortlist for the sixth annual identity Design Awards 2020, which is set to take place on 4 November in Dubai, UAE.
Over the coming week, we will be releasing this year’s shortlisted projects.
The Architecture – Commercial Building category recognises buildings dedicated to work or services including corporate offices, co-working centres or company headquarters
Here is the full shortlist for Architecture – Commercial Building:
Dubai Hills Estate by RSP – Dubai, UAE
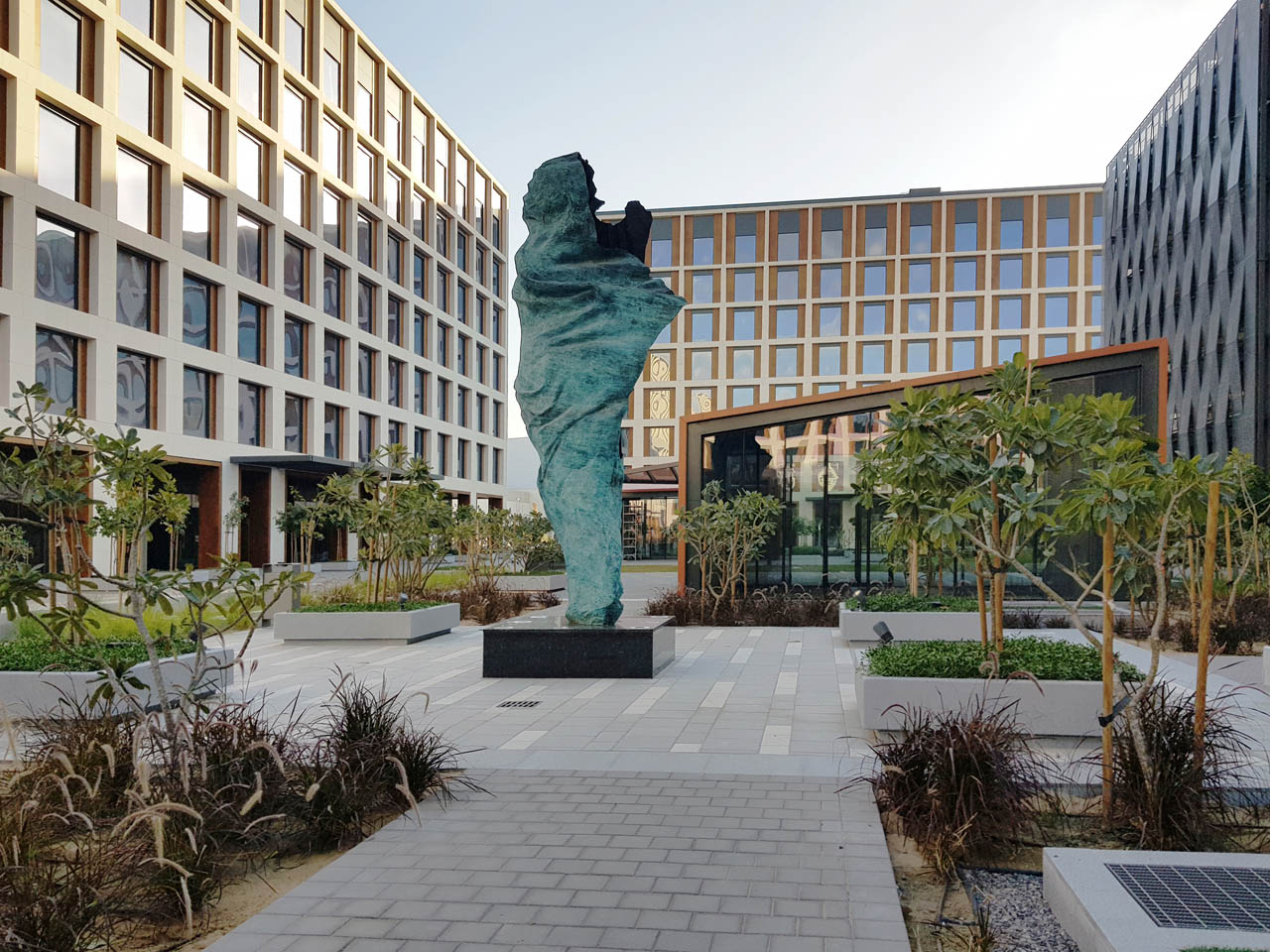
Hills Business Park 1 is the main business hub within Dubai Hills which also links the residential and commercial zones towards the adjacent Dubai Hills Mall and acts as a gateway for the business and commercial opportunities within the vicinity. It comprises four mid-rise office buildings consisting 156 office units with that podium level that compliments the overall building design. The main inspiration for the project was the surrounding desert landscape, which was integrated into the design.
Innovation Hub by RMJM – Dubai, UAE
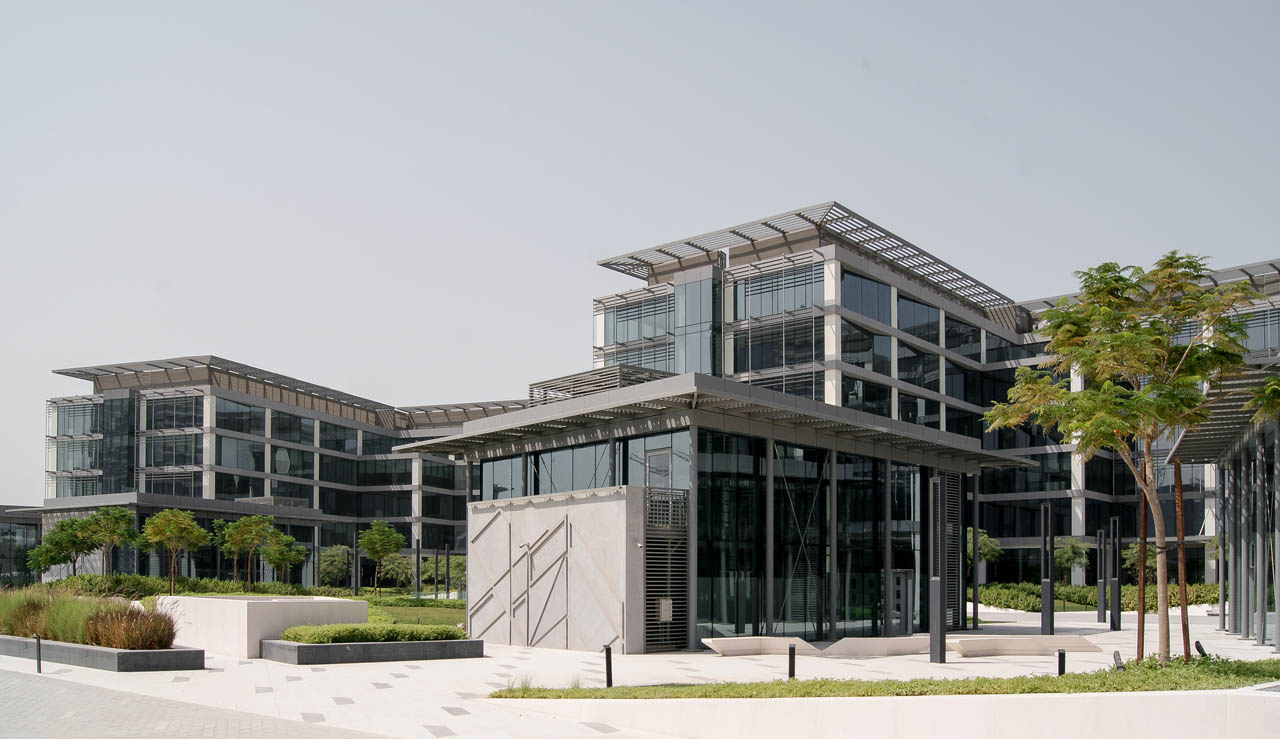
Innovation Hub is a new business park in the heart of new Dubai, next to Internet and Media City. Launched by HH Sheikh Mohamed in late 2014, the new development gives everything, from blue chip companies to small startups, the chance to work in a modern and exciting environment. RMJM developed the master plan, including 110,000m2 of office GFA and 90,000m2 of hotel. The intention behind the masterplan is to create an innovative business campus type environment that will act as an example of contemporary working environments in the city. Given the strategic location of the site, the design placed great importance in this becoming the heart of the development. The design is set for the space to act as a catalyst for innovation -innovating thinking, working, and generation of ideas. To achieve this, the scale of spaces encourages small groups of workers to come together and work up new ideas. Thus creating a vibrant and distinct public realm.
Kuwait Investment Authority Headquarters by KEO International Consultants – Kuwait City, Kuwait
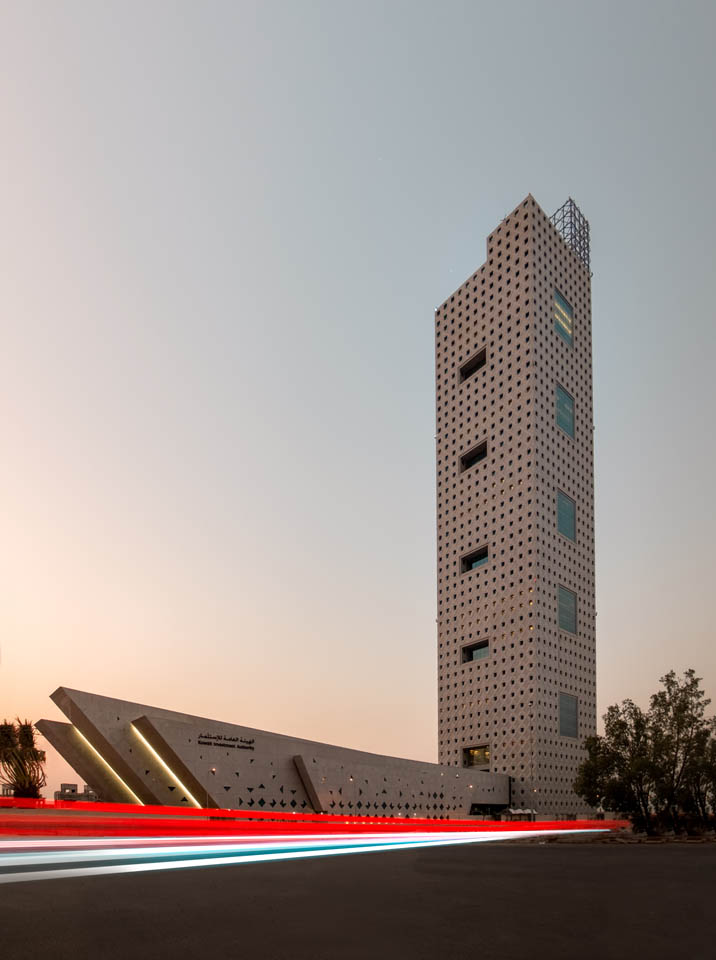
Reflecting the strength, stability, dynamism, and futuristic outlook of the organisation it houses, the Kuwait Investment Authority Headquarters tower consists of four office courtyard atria with 8 floors each, and one 6-storey executive office courtyard. This central space brings a sense of focus and distinctiveness to each of the office floors while maintaining structural harmony and creating a unified whole. The façade of the tower, based on the traditional mashrabiya, serves as a screening mechanism for reducing the window aperture on the western and southern faces to protect the building from intense sunlight while increasing the window aperture on the eastern and northern faces to allow more natural light into the building. This dynamic façade changes depending on the directional orientation and levels of the tower.
Spinneys HQ Meydan by LOCI Architecture + Design – Dubai, UAE
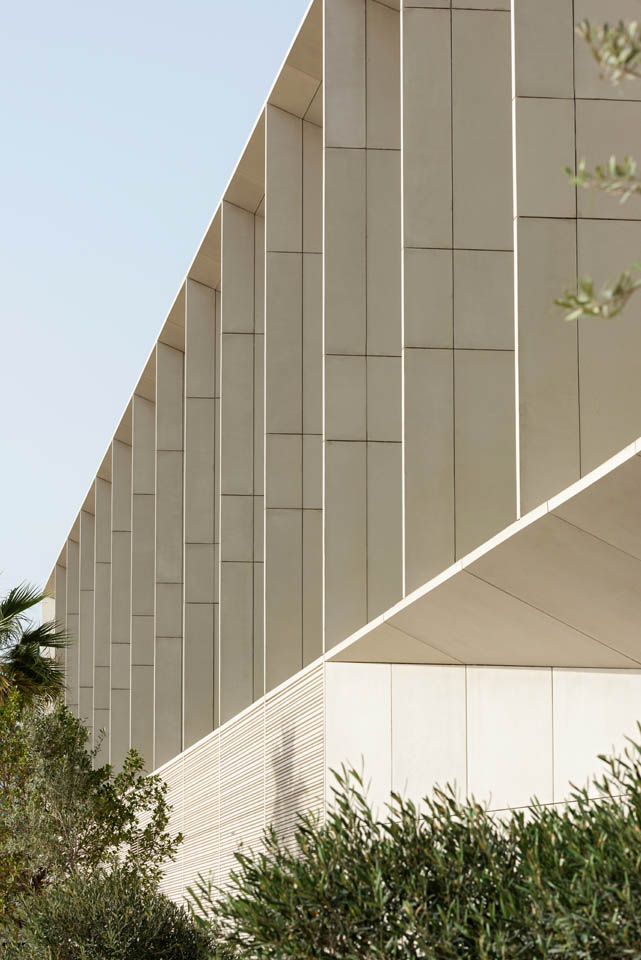
Located in the centre of the new neighbourhood of Meydan Polo Residences, the project comprises a new state of the art office headquarters and retail centre for Spinneys, a prominent local retail company based in Dubai. The site is surrounded on all sides by recently constructed residential blocks. The intention was to unify the architecture, interior and landscape design which are all by LOCI. The materiality is locally adapted and sourced by local suppliers where possible. Natural materials were used to reinforce the concept – natural stone floors, bronze framed glass partitions, textured carpets and features of natural oak wood create a homogenous but light and warm interior. The central courtyard is the single unifying element, around which the offices are orientated to create dual aspect views and natural light from all areas.
The Latest
An interview with Huda Lighting at Downtown Design
During Downtown Design, we interviewed the team at Huda Lighting in addition to designers Tom Dixon and Lee Broom.
Downtown Design Returns to Riyadh in 2026
The fair will run its second edition at JAX District
Design Dialogues with KOHLER
We discussed the concept of 'Sustainable Futures' with Inge Moore of Muza Lab and Rakan Jandali at KCA International.
Design Dialogues with Ideal Standard x Villeroy & Boch
During Dubai Design Week 2025, identity held a panel at the Ideal Standard x Villeroy & Boch showroom in City Walk, on shaping experiences for hospitality.
A Touch of Luxury
Here’s how you can bring both sophistication and style to every room
Outdoor Living, Redefined
Messara Living and Vincent Sheppard Unveil “Outdoor at Its Best 2026”
NOMAD Opens Its Doors in Abu Dhabi’s Iconic Terminal 1
A modernist landmark is reimagined as a global stage for collectible design, contemporary art, and cultural dialogue.
In photos: Winners at the identity Design Awards 2025
Presenting the winners of 2025 identity Design Awards.
Identity Design Awards 2025 – Winner’s List
Here are the winners of the identity design awards 2025
Hogg’s Hollow
Set along the bend of a quiet river and sheltered within a mature, tree-lined enclave of Toronto, this riverside residence offers a dialogue between structure and softness, restraint and warmth
Salone del Mobile.Milano Paints Riyadh Red
The “Red in Progress” installation marks a powerful first step toward the city’s full-scale 2026 edition
An interview with Fabio Masolo on the Giorgio Collection
A conversation on passion, timeless design, and bringing Italian craftsmanship to the world



