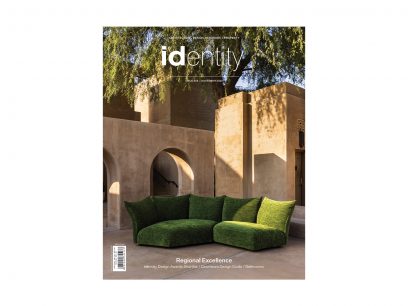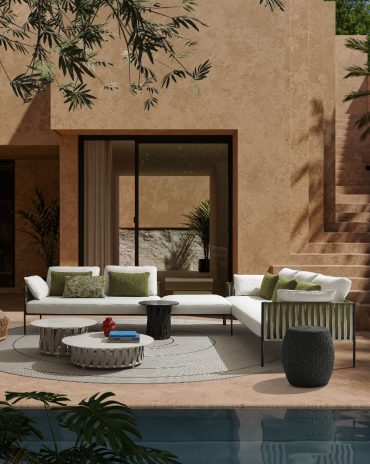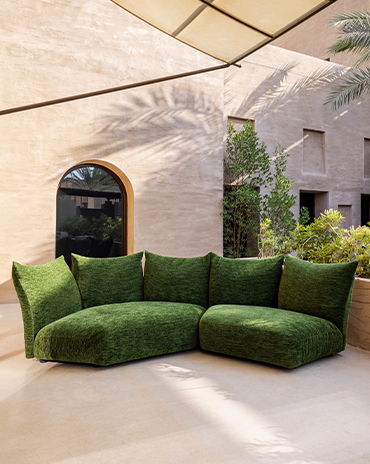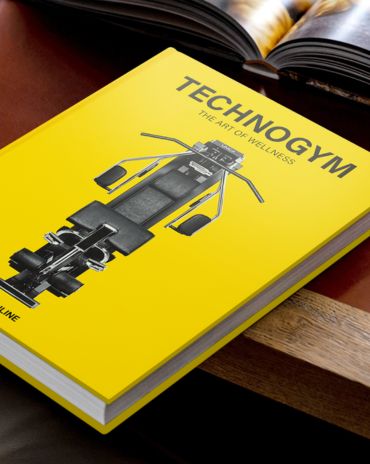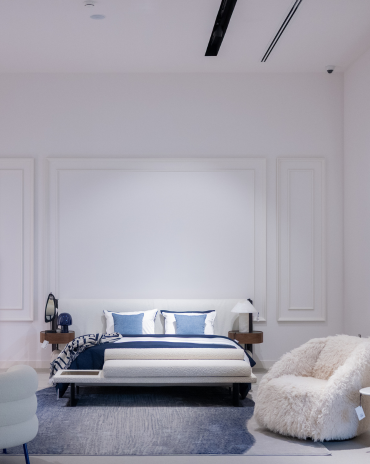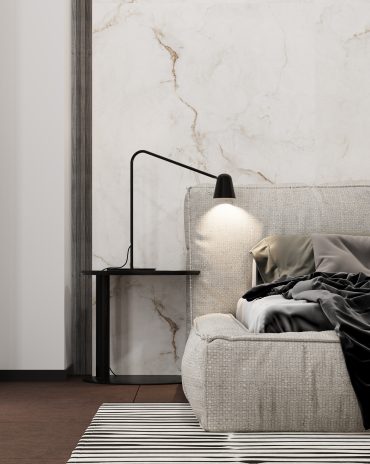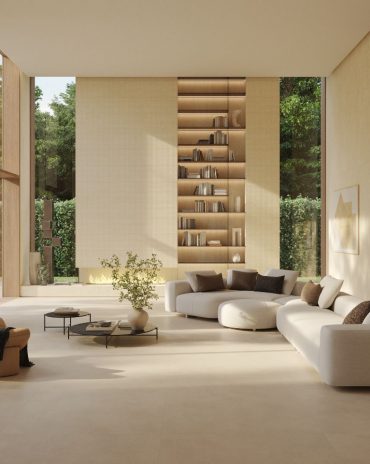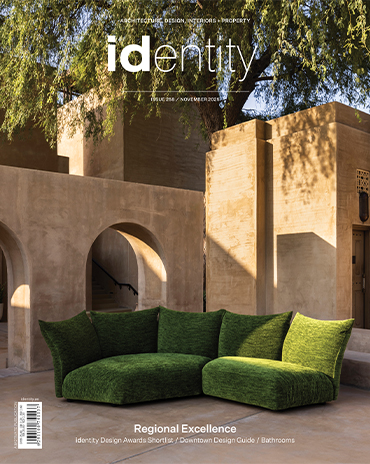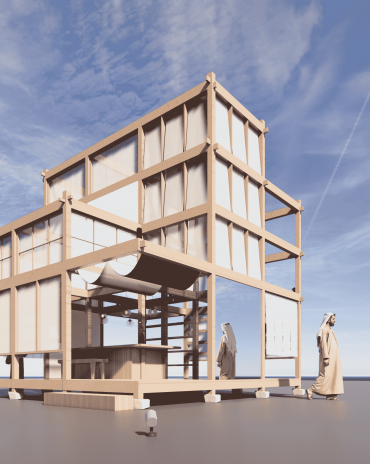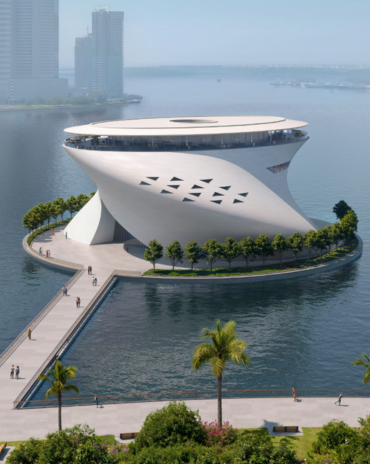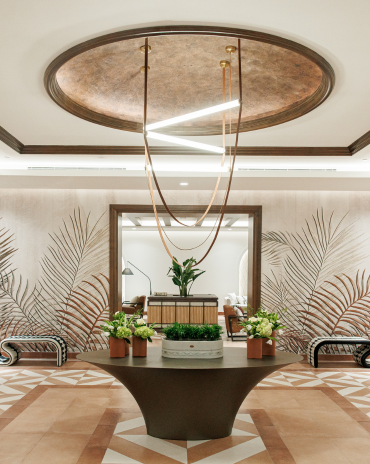Copyright © 2025 Motivate Media Group. All rights reserved.
mar plus ask sets industrial-style kitchen at the centre of renovated Berlin apartment
A minimal kitchen takes centre stage in a renovated home and office space in Berlin
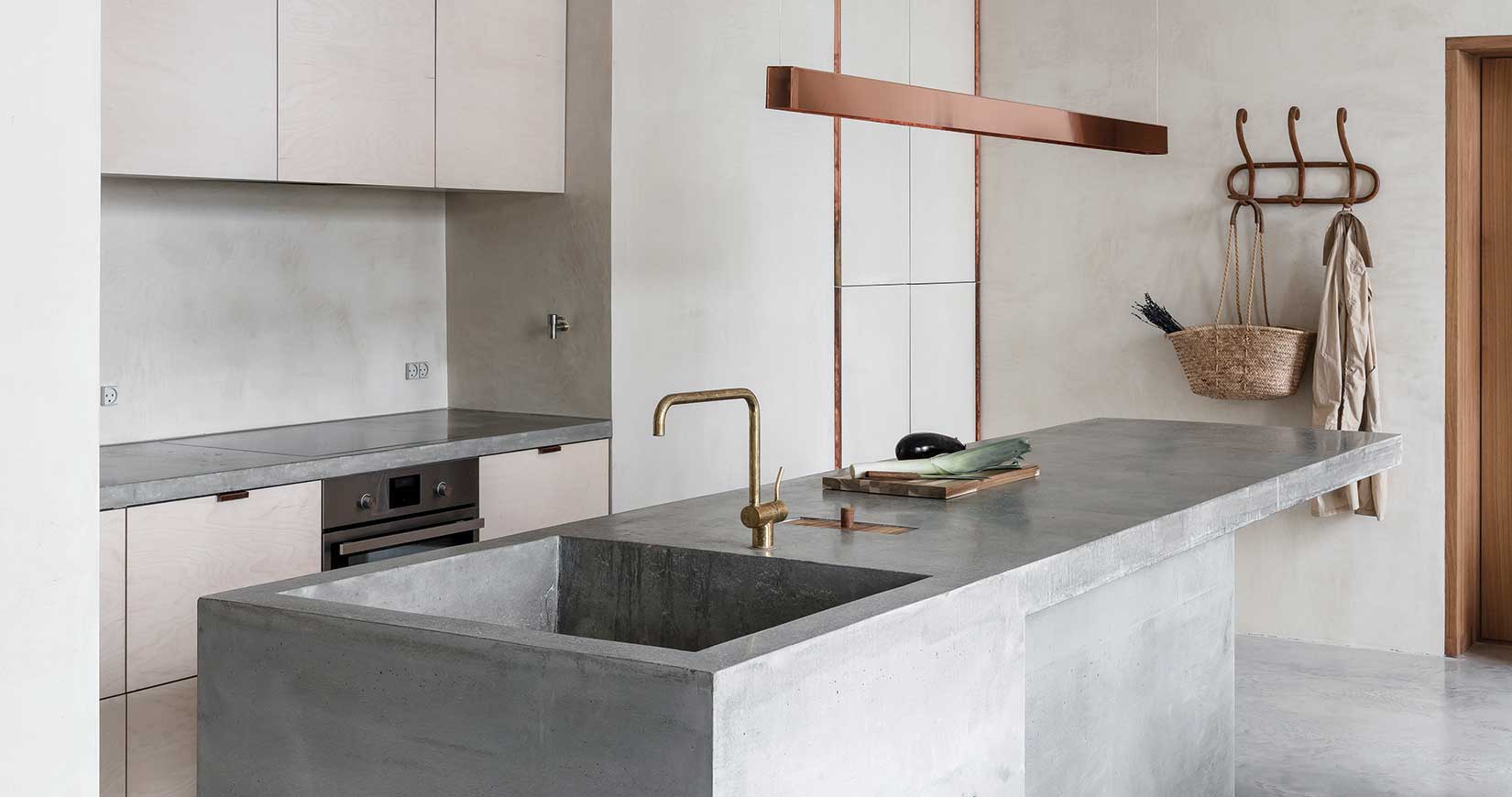
Valencia-based studio mar plus ask has renovated a former supermarket into a minimalist home and office space, set on the ground floor of an 1880’s apartment building in the heart of Berlin’s Kreuzberg district. Envisioning quietness and simplicity, mar plus ask converted the former space into a calm oasis, complete with a 60m2 garden.
All elements in the home were designed to be built-in wall to wall in order to avoid unneeded distractions. The high ceilings and polished concrete floor spread throughout all the rooms, while a beautifully coloured stucco brings a sense of unity to the overall space. The floor-to-ceiling interior and closet doors are frameless and rendered in the same stucco finish as the walls. While the geometry of the space becomes potent, the dusty surfaces of the stucco soften the aesthetic.
From this base, each room develops into a mood of its own right through a specifically-designed configuration. In the living area, the old small windows were replaced by four, large 3-metre-high oak windows, brightening up the space by opening up to a small, private garden in the courtyard.
At the centre of the common area is the kitchen, orchestrating all the main activities of the house. A 4.4 metre-long concrete island was cast directly on-site with a terrazzo-like texture, and is offset by a long wooden dining table that stands at its side. The Berlin home perfectly merges the functions of the kitchen, dining and meeting spaces into one seamless space by precise use of materiality, colour palette and an overall minimalistic approach. This transcends into the living room area that is marked by a change of height, creating its own territory in an otherwise open-plan layout.
The Latest
The language of weave
Nodo Italia at Casamia brings poetry to life
The Art of the Outdoors
The Edra Standard Outdoor sofa redefines outdoor living through design that feels, connects and endures
The Art of Wellness
Technogym collaborates with Assouline to release a book that celebrates the brand’s 30-year contribution to the fitness industry
The Destination for Inspired Living – Modora Home
Five reasons why you need to visit the latest homegrown addition to the UAE’s interiors landscape
Elemental Balance — A Story Told Through Surfaces
This year at Downtown Design 2025, ClayArk invites visitors to step into a world where design finds its rhythm in nature’s quiet harmony.
The identity Insider’s Guide to Downtown Design 2025
With the fair around the corner, here’s an exciting guide for the debuts and exhibits that you shouldn’t miss
A Striking Entrance
The Oikos Synua door with its backlit onyx finish makes a great impression at this home in Kuwait.
Marvel T – The latest launch by Atlas Concorde
Atlas Concorde launches Marvel T, a new interpretation of travertine in collaboration with HBA.
Read ‘Regional Excellence’ – Note from the editor
Read the magazine on issuu or grab it off newsstands now.
Chatai: Where Tradition Meets Contemporary Calm
Inspired by Japanese tea rooms and street stalls, the space invites pause, dialogue, and cultural reflection in the heart of Dubai Design District
A Floating Vision: Dubai Museum of Art Rises from the Creek
Inspired by the sea and pearls, the Dubai Museum of Art becomes a floating ode to the city’s heritage and its boundless artistic ambition.
Heritage Reimagined
Designlab Experience turns iconic spaces into living narratives of Emirati culture, luxury, and craftsmanship.



