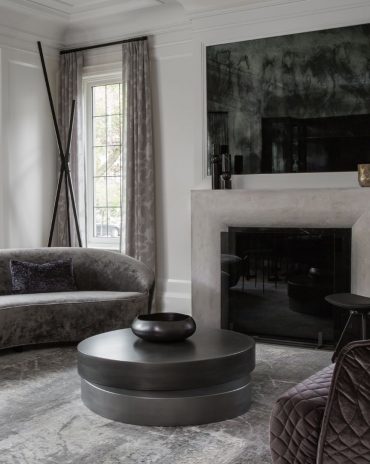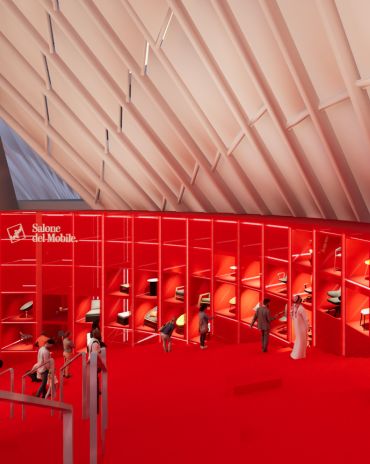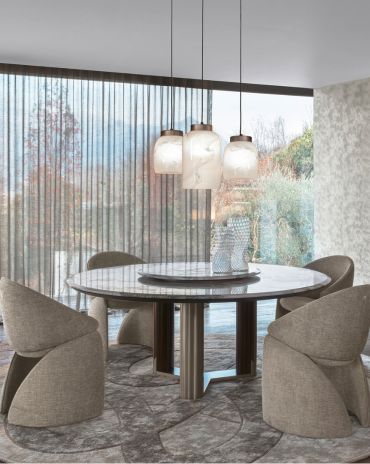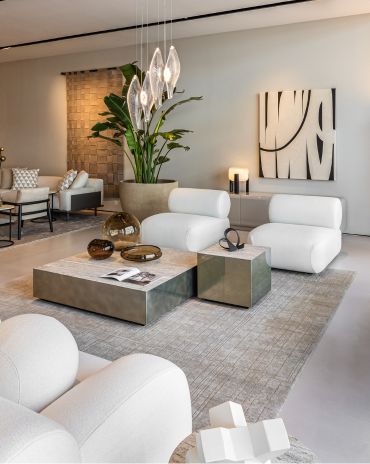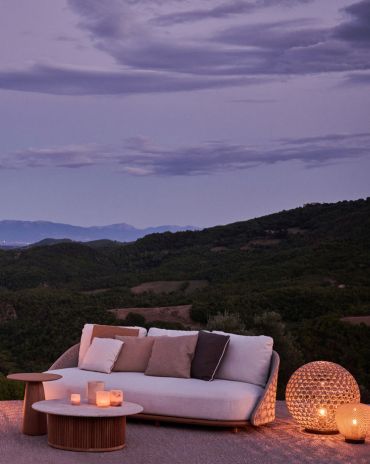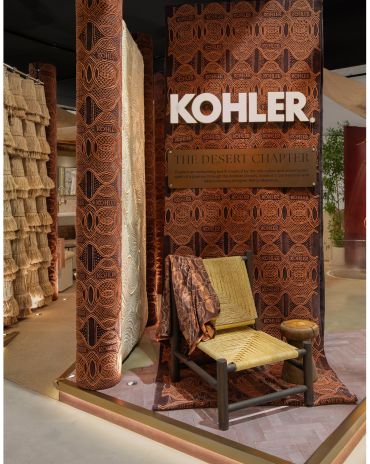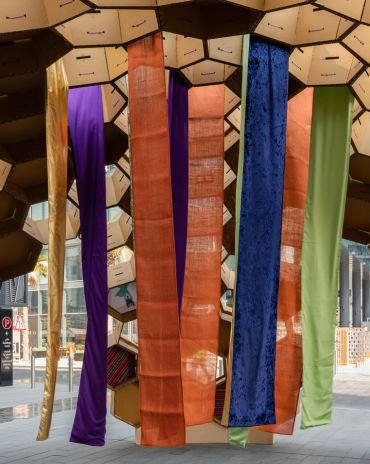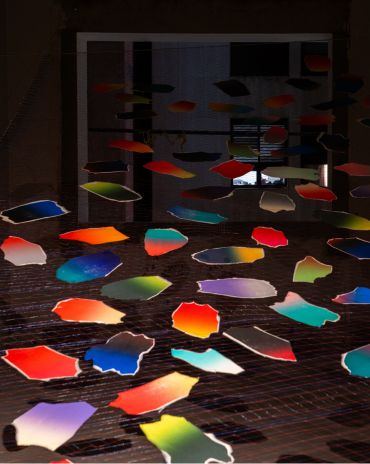Copyright © 2025 Motivate Media Group. All rights reserved.
The interiors of this Milan apartment features retractable doors and pops of pink
The Milanese apartment has been adapted from a 1950's topology to create a contemporary space for a family of four.
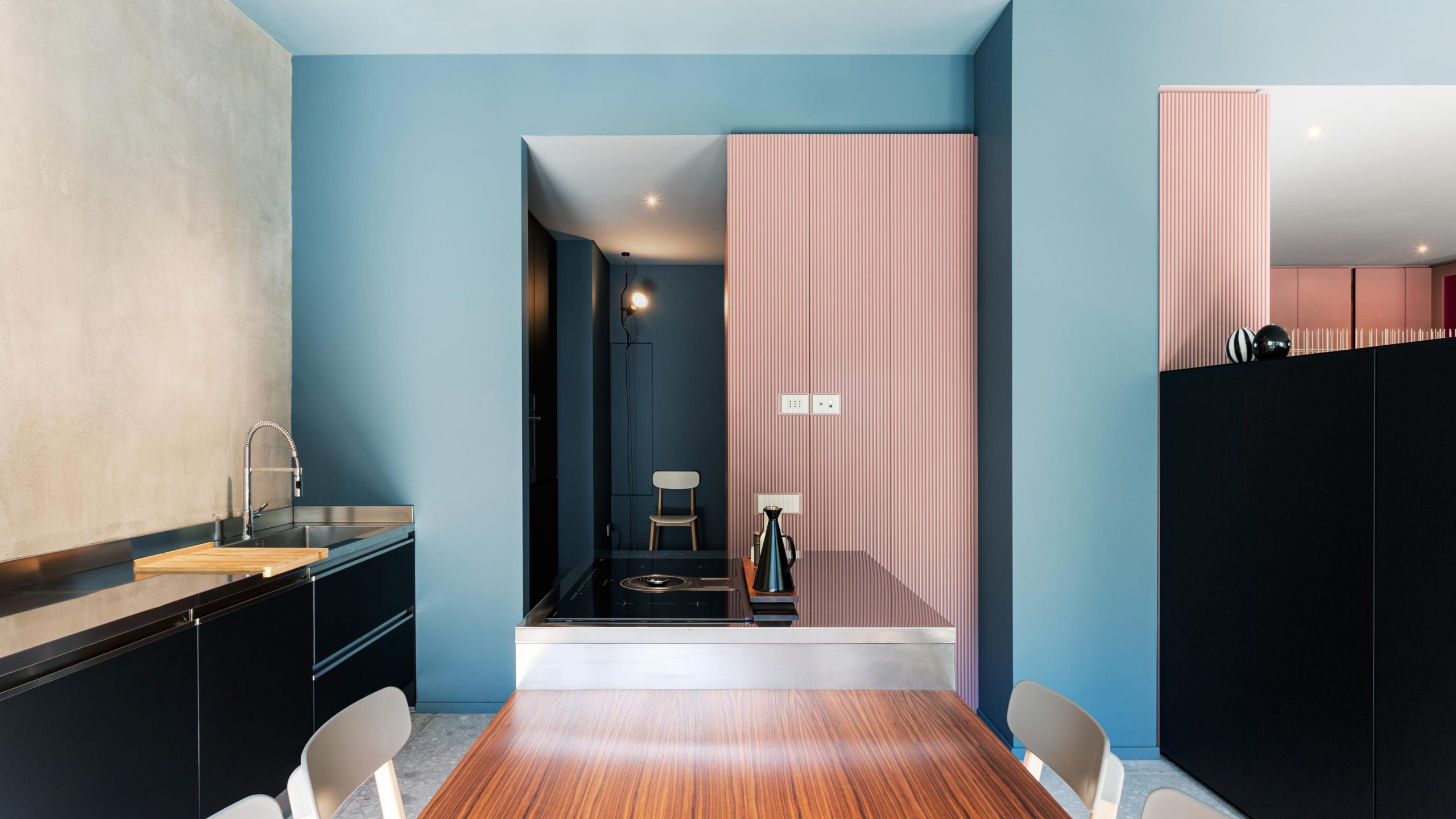
Milanese architecture firm Offstage has completed the renovation of a 1950s’ apartment in the Cinque Giornate area in Milan that uses retractable doors, custom furniture and bursts of pink to divide its interior spaces.
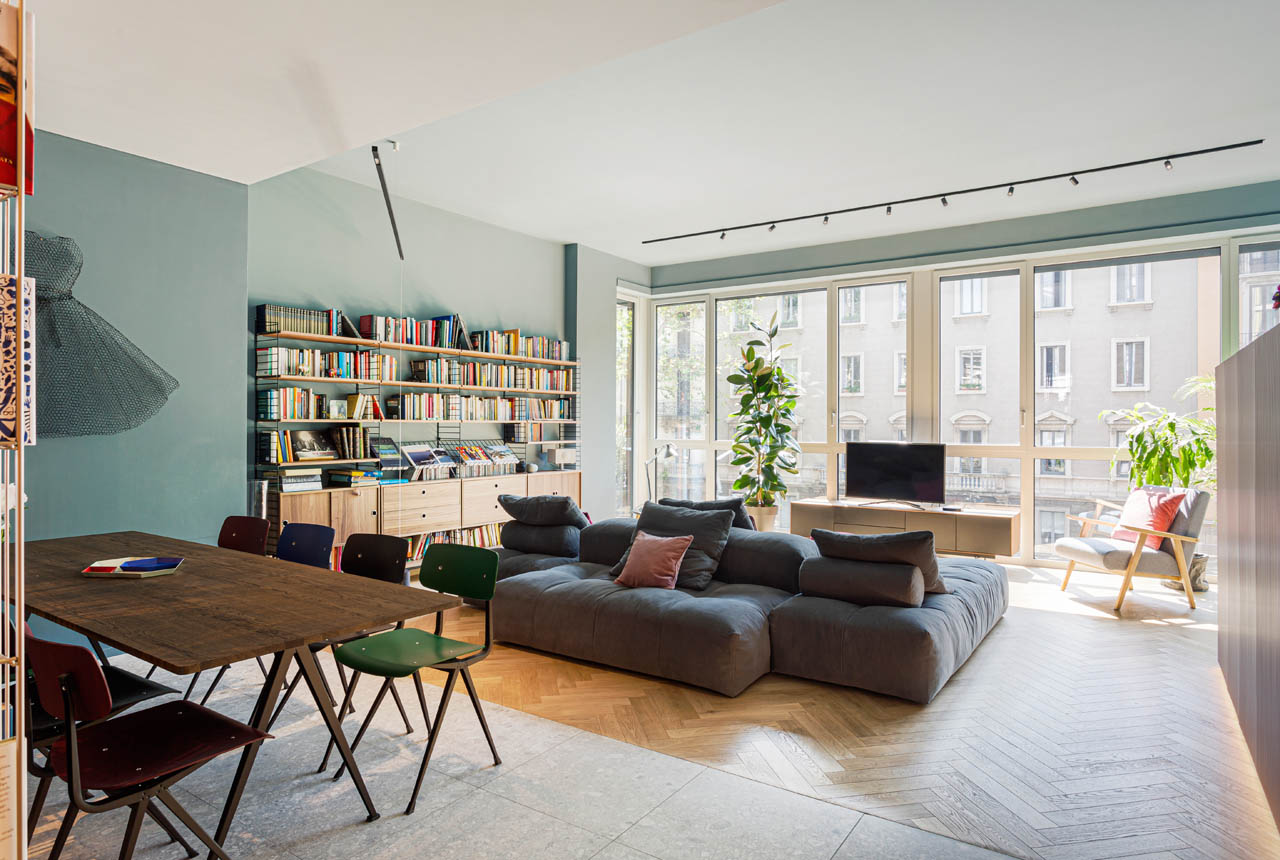
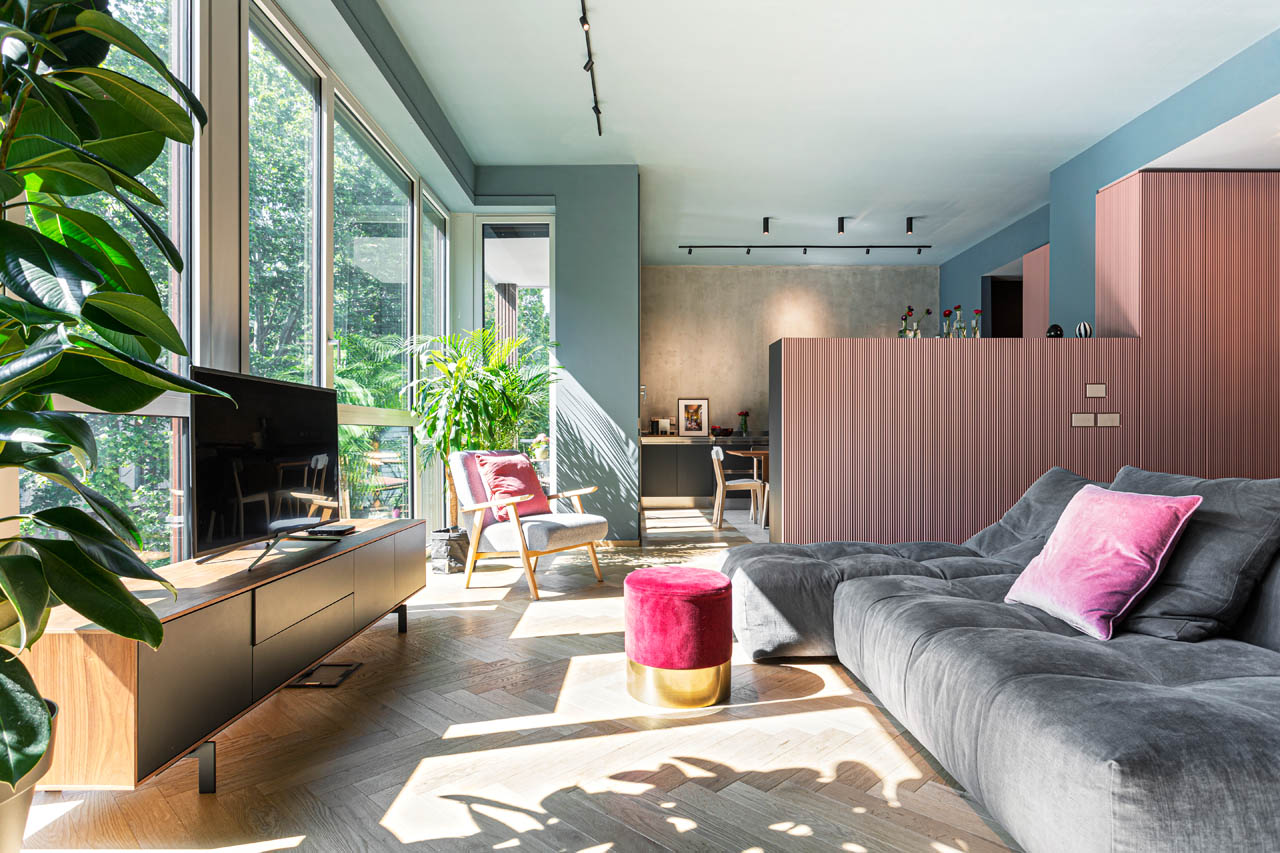
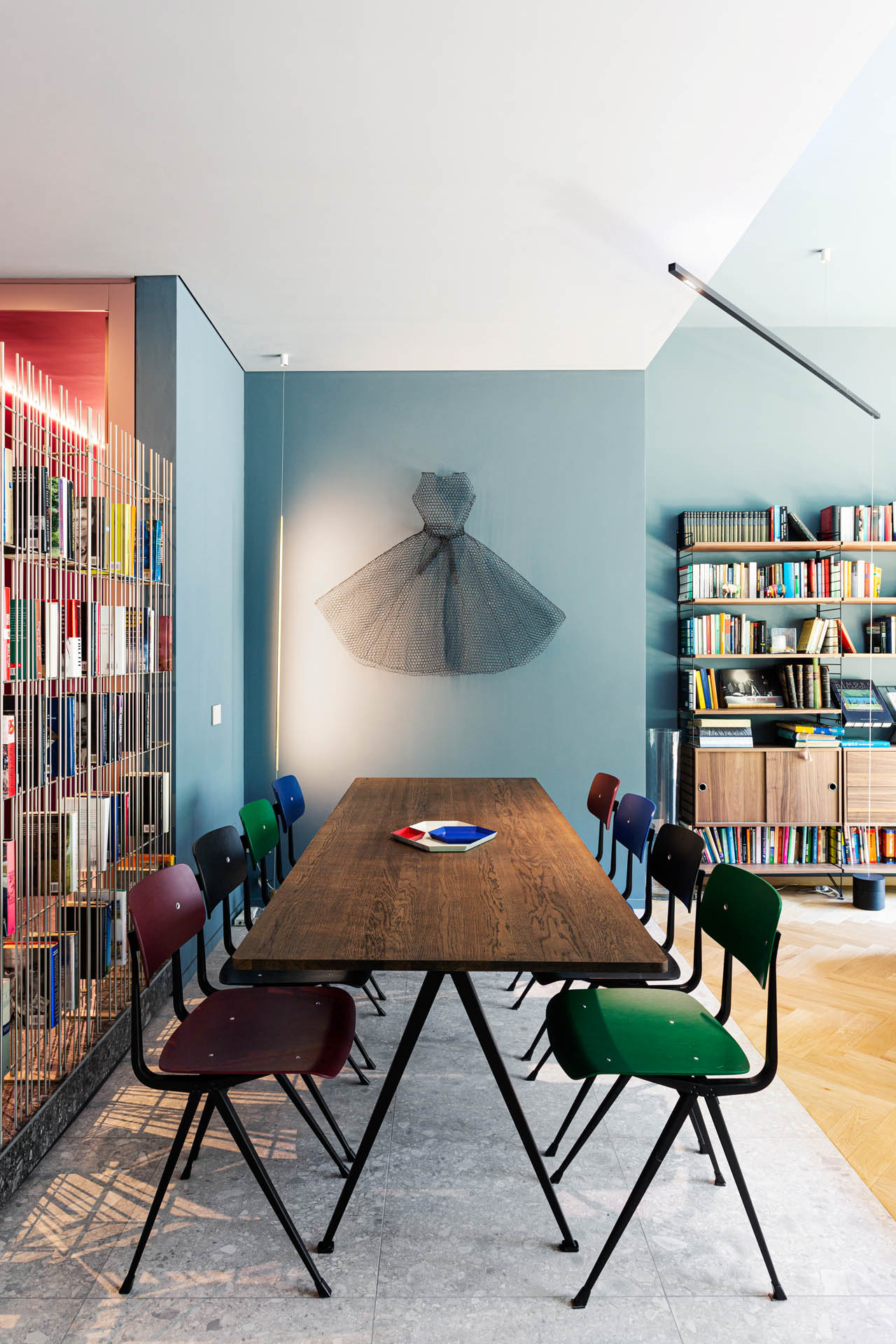
The apartment’s large windows overlook the Viale Premuda street in Milan and allow for natural light to filter inside and mix with other forms of tailored lighting created by the studio. This allows for a variety of lighting scenarios depending on the function and user needs.
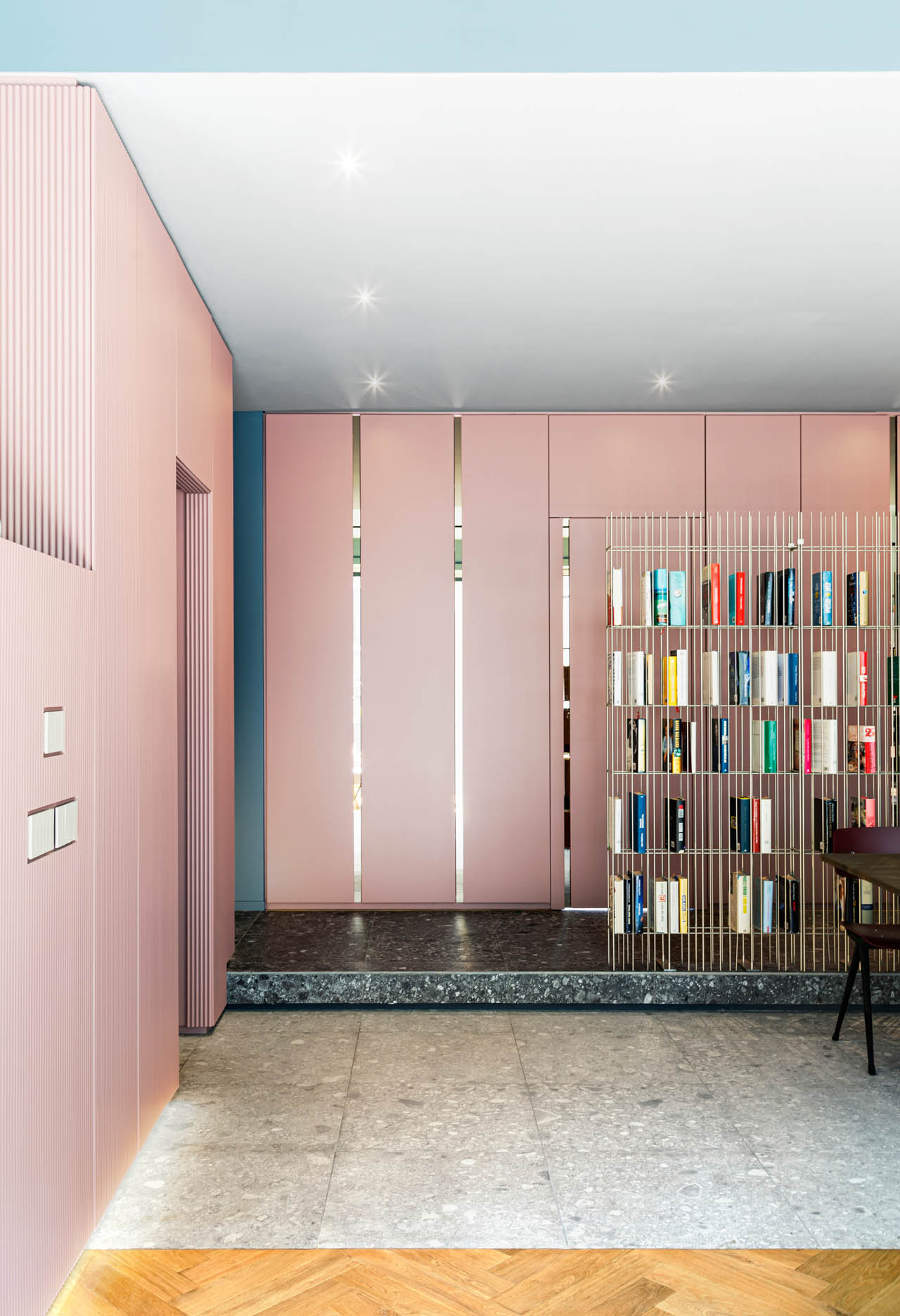
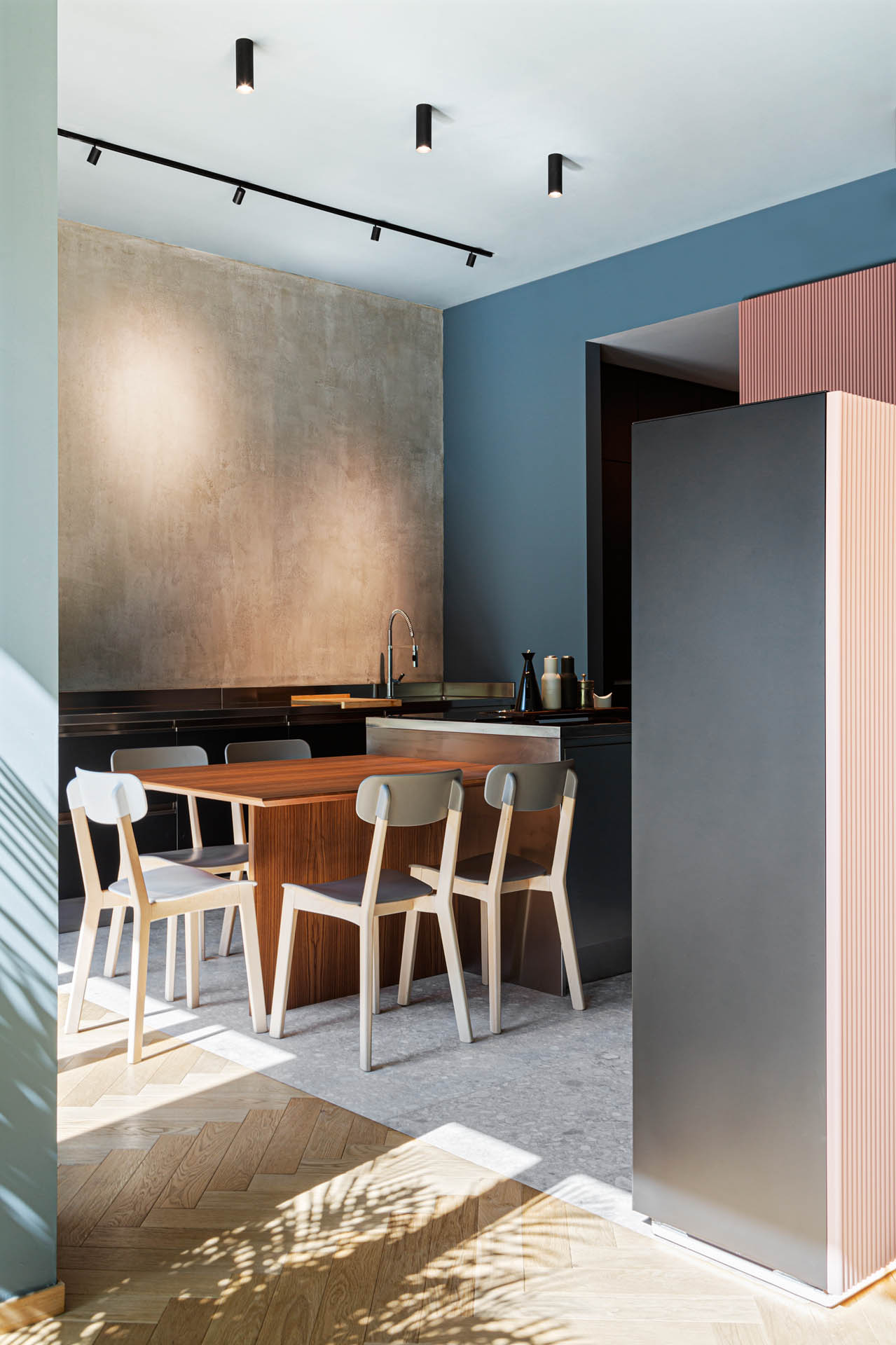
The distribution of the rooms has been rethought to allow for more a seamless interior space. The kitchen, which was originally smaller and set within a secluded area has now combined with the living area to form a single, harmonious space.
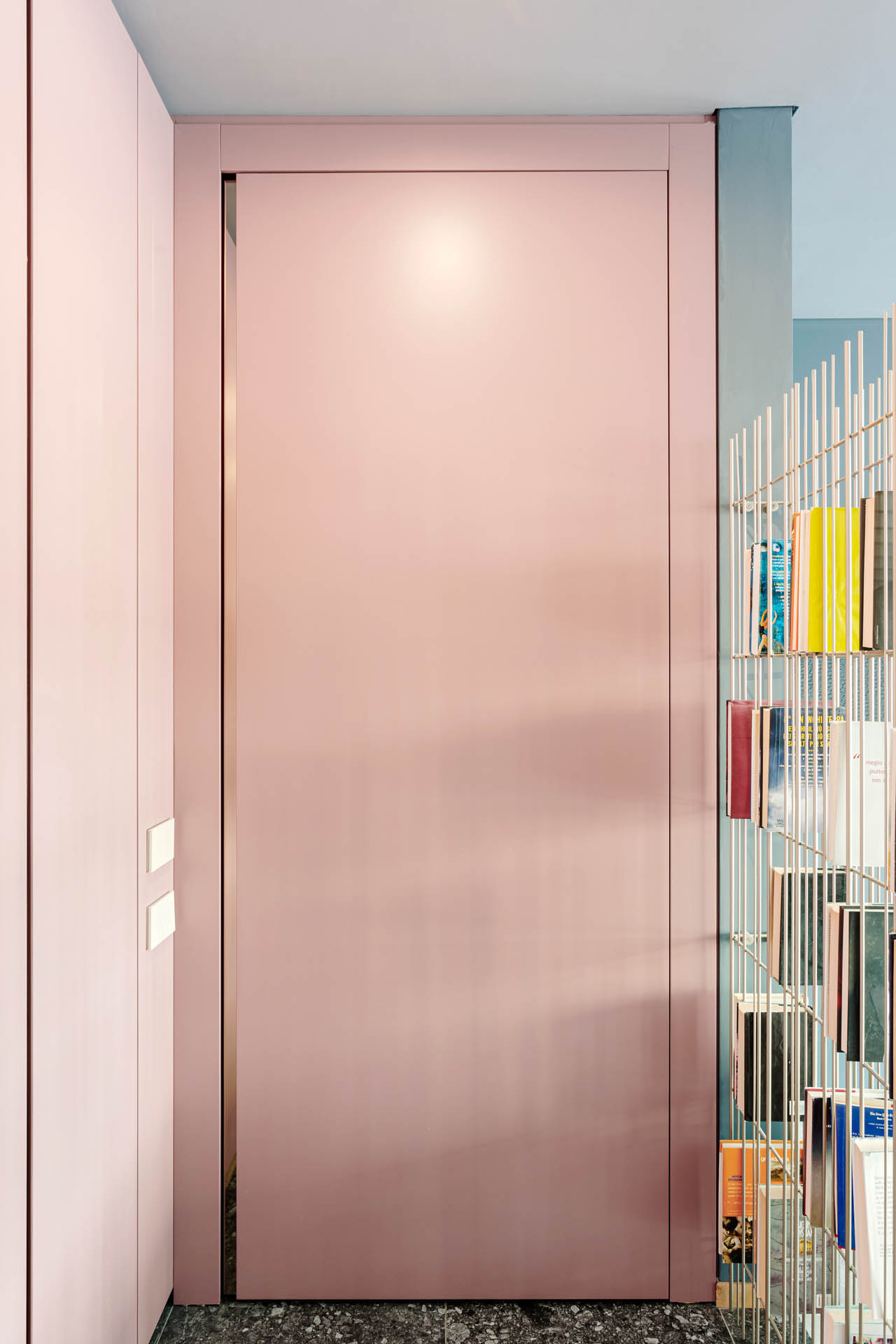
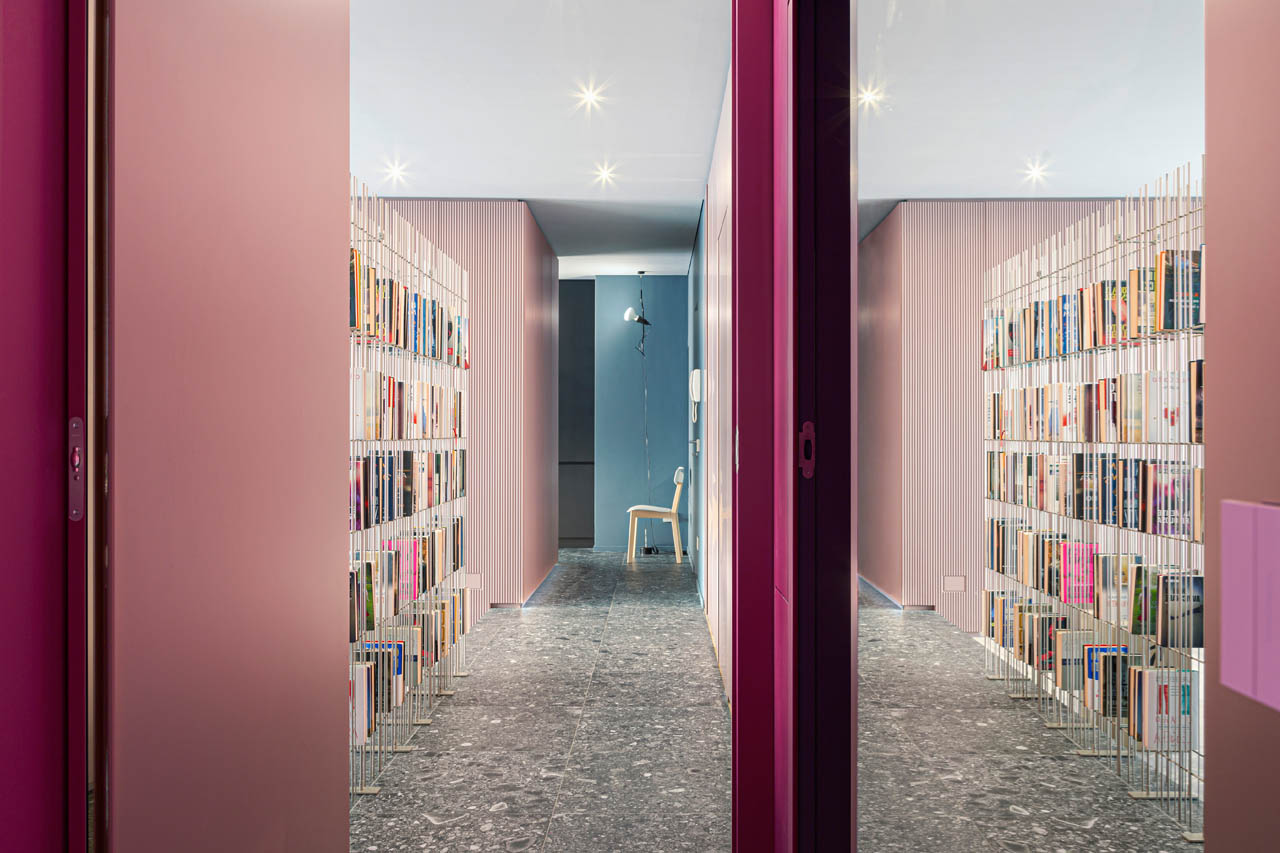
The sleeping area is distributed on the internal front, with the exception of the master bedroom which has been placed on the noble side, allowing access to one of the two terraces located on the two sides of the main front of the apartment.
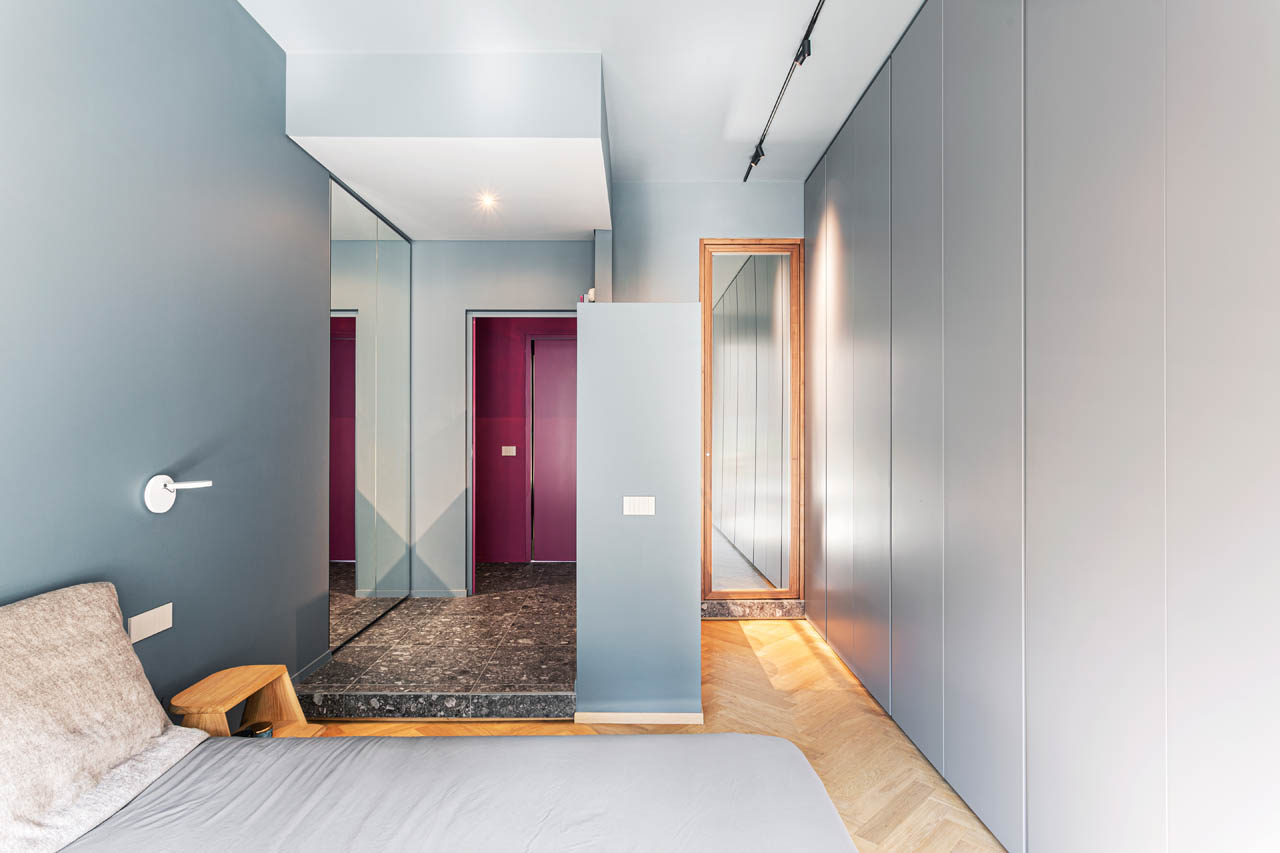
The rooms are separated using custom-made furnishings, in order to hide direct accesses, using retractable doors that create a dialogue between horizontal and vertical surfaces. This combined with contrasting materials and tonality forms an environment that is rigorous but informal at the same time.
Colour is used across bespoke elements and finishes, from the grey/blue of walls and the wisteria pink of the boiserie and wardrobes, up to the bright pink of the hallway of the sleeping area.
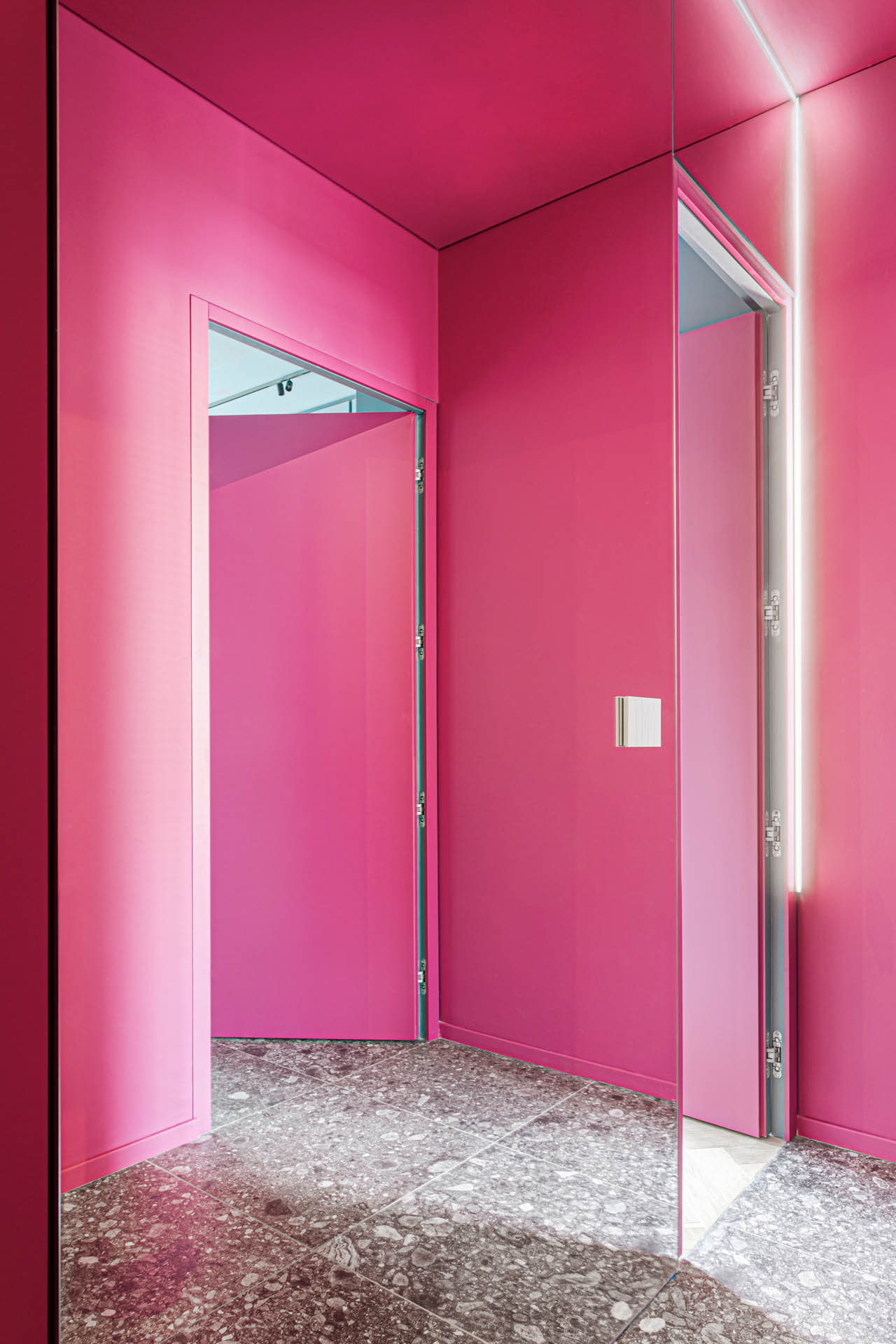
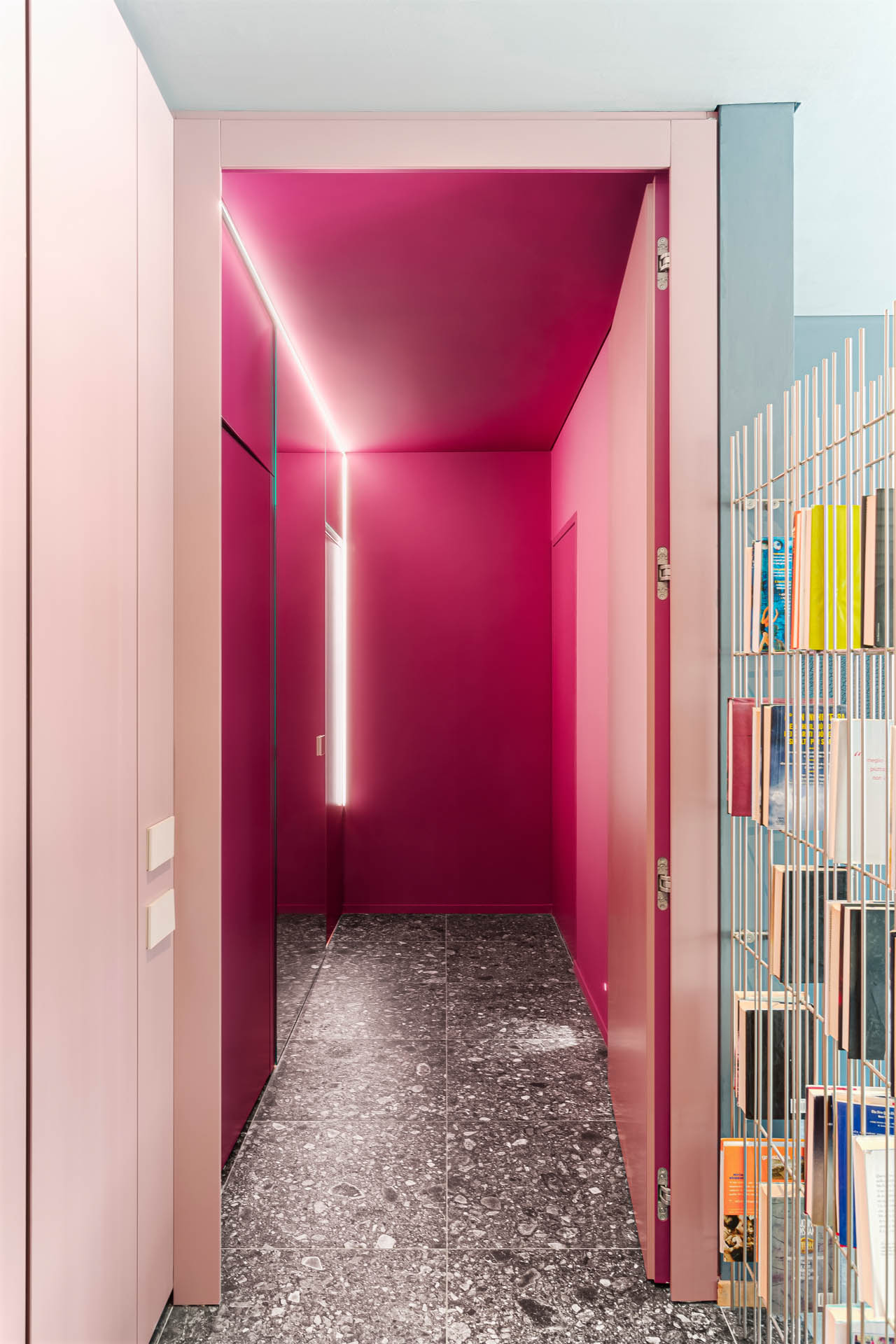
These bursts of colour have also been designed to contrast with the Ceppo di Gré stoneware tiles featuring two shades of grey and the French herringbone parquet in natural oak used for the floors.
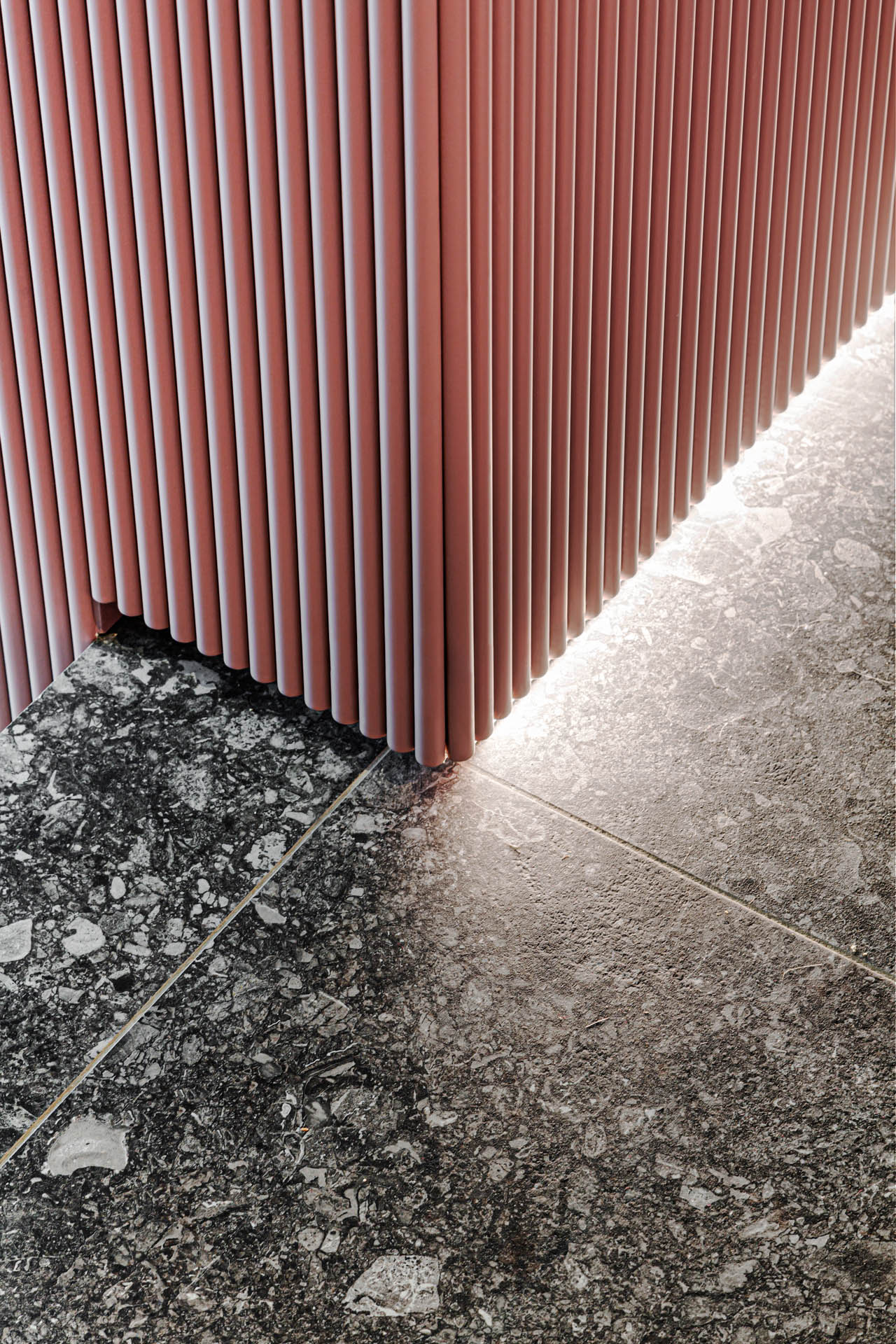
Founded by Alessandro Colmanni and Cristian Minerva, Offstage is an architecture studio and contracting firm based in Milan, Italy.
Photography by Simone Furiosi
The Latest
In photos: Winners at the identity Design Awards 2025
Presenting the winners of 2025 identity Design Awards.
Identity Design Awards 2025 – Winner’s List
Here are the winners of the identity design awards 2025
Hogg’s Hollow
Set along the bend of a quiet river and sheltered within a mature, tree-lined enclave of Toronto, this riverside residence offers a dialogue between structure and softness, restraint and warmth
Salone del Mobile.Milano Paints Riyadh Red
The “Red in Progress” installation marks a powerful first step toward the city’s full-scale 2026 edition
An interview with Fabio Masolo on the Giorgio Collection
A conversation on passion, timeless design, and bringing Italian craftsmanship to the world
European Design, Instantly Within Reach
In a city where design dreams often come with long lead times, Caspaiou brings a refreshing difference – luxury, curated and available now
Shaping Tomorrow’s Interiors
Here’s what awaits at the OBEGI Home showcase at Dubai Design Week
Maison Margiela Residences
Conceived by Carlo Colombo, these bespoke residences will be located on the Palm Jumeirah
The Desert Chapter by Kohler and Marco Maximus
A fusion of design, culture, and the colours of nature
Downtown Design 2025 – The Highlights
A showcase of innovation, craftsmanship, and design excellence
In conversation with: Simon Wright of TGP International
identity interviews the Chairman and Founder of TGP International on the beginnings of the business and how the company shapes human experiences and memories in the hospitality industry.
We Design Beirut Edition Two: A Collective Revival
Uniting designers, artisans, and visionaries to reimagine Beirut’s future







