Copyright © 2025 Motivate Media Group. All rights reserved.
id Design Awards 2019 Shortlist: Hospitality – Hotel
Discover the most eye-catching and interesting new hotel projects of the year.
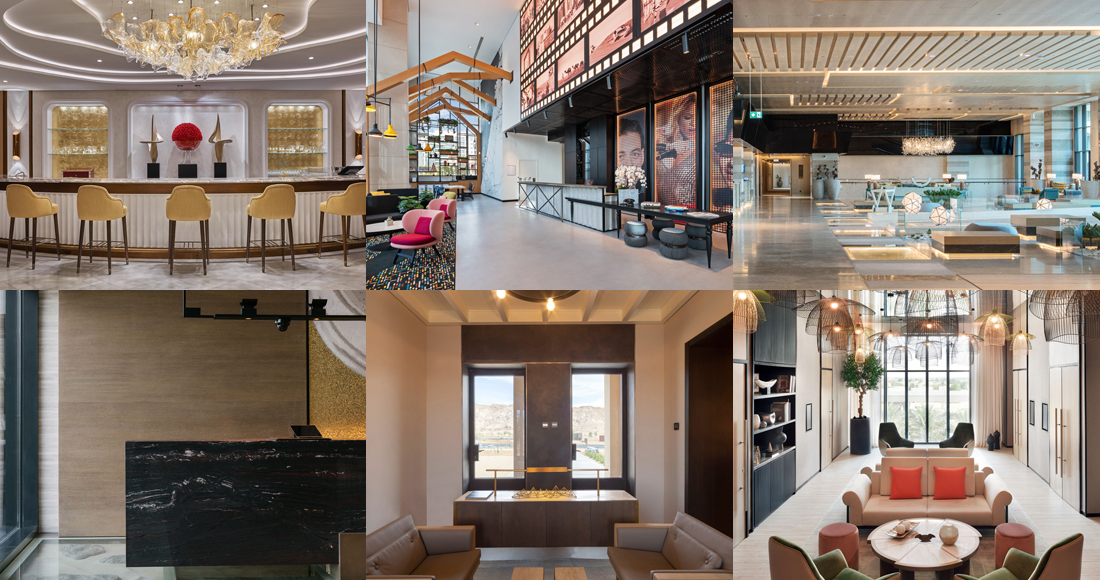
Saadiyat Rotana Resort & Villas by KCA International Designers
Saadiyat Island, known locally as Island of Happiness, possesses an unparallel natural beauty that the new-build resort wanted to enhance rather than overpower. The interiors embody the concept of inside and outside living by inviting the turquoise sea and pristine sand to be part of the design elements that produce relaxed sophistication.
The main lobby offers guests a first glimpse of the local landscape and culture, with the ocean, the sand and the local vegetation of the beach in the background and the outdoor pool in the foreground. The luxurious yet understated and unique design draws on Saadiyat’s natural elements while creating different zones that range from formal to ethnic to casual.
A contemporary and timeless design infused with local flavours was accomplished with minimal variations of finishes, layered with the latest technology throughout the entire hotel, guestrooms, meeting rooms and spa, while adhering to the restrictive building policies of the island.
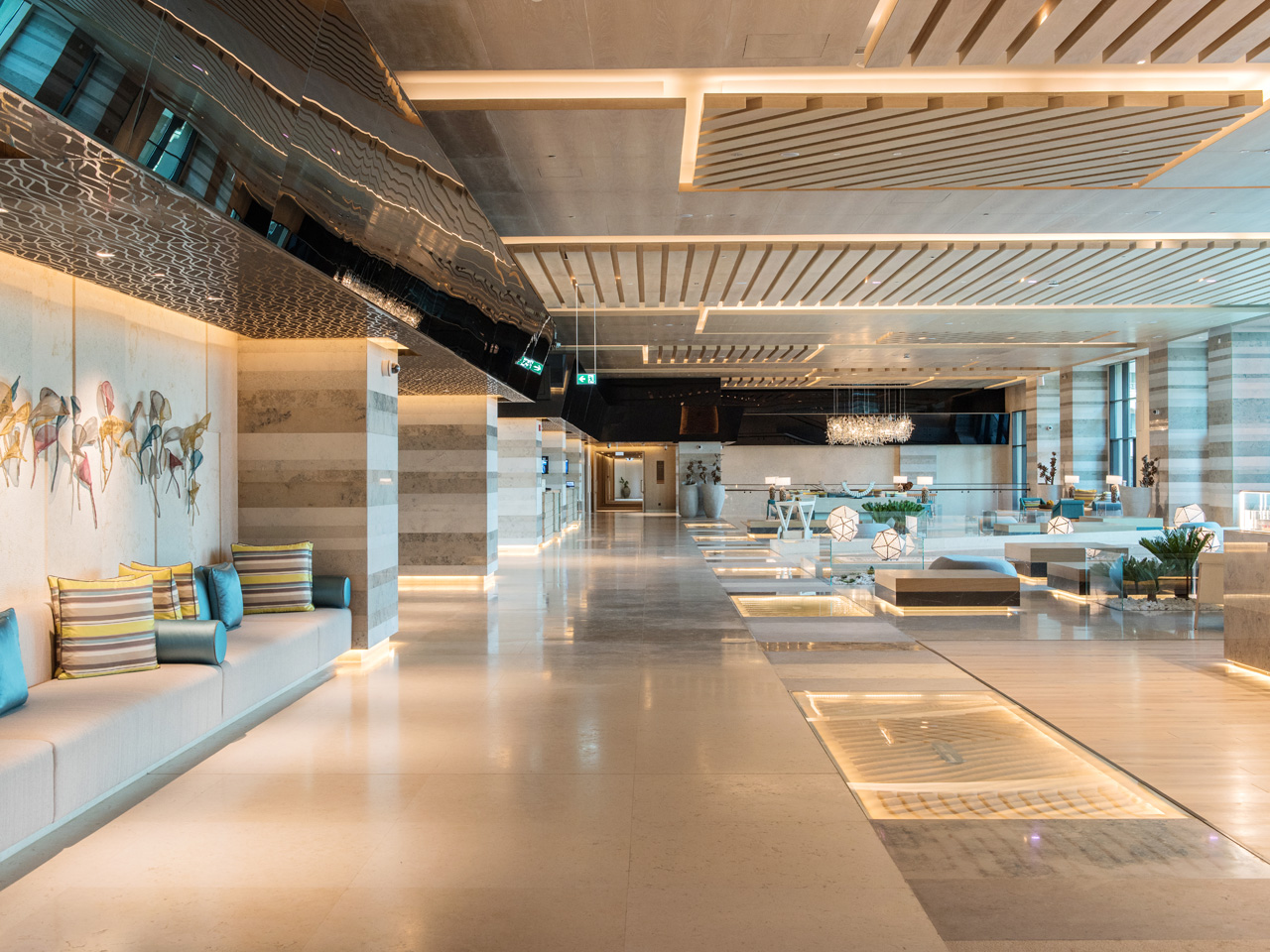
Saadiyat Rotana Resort & Villas by KCA International Designers (Photo: Natelee Cocks)
Caesars Palace Bluewaters Island, Dubai by KCA International Designers
‘To achieve the coolest urban resort with a sophisticated luxurious interior in tune with peace, nature and sophistication’ was the client’s goal for this resort. Luxury, comfort, privacy and exclusivity were also prime considerations in its design. The neutral colour palette provides a calm, soothing indoor/outdoor environment that does not distract from the spectacular surroundings.
The main lobby welcomes guests beneath a nine-metre-long custom decorative lighting feature that includes lamp details inspired from the tale of Aladdin. A floating grand stairway of wood and black metal dramatically connects the upper and lower lobby double-height spaces.
A thoughtful feature to improve the in-room experience is the butler cabinet, which serves as the delivery point between housekeeping and the guest to add a new level of privacy and exclusivity. All bathrooms open with sliding doors to expose magnificent sea views.
The hotel has achieved green building certification.
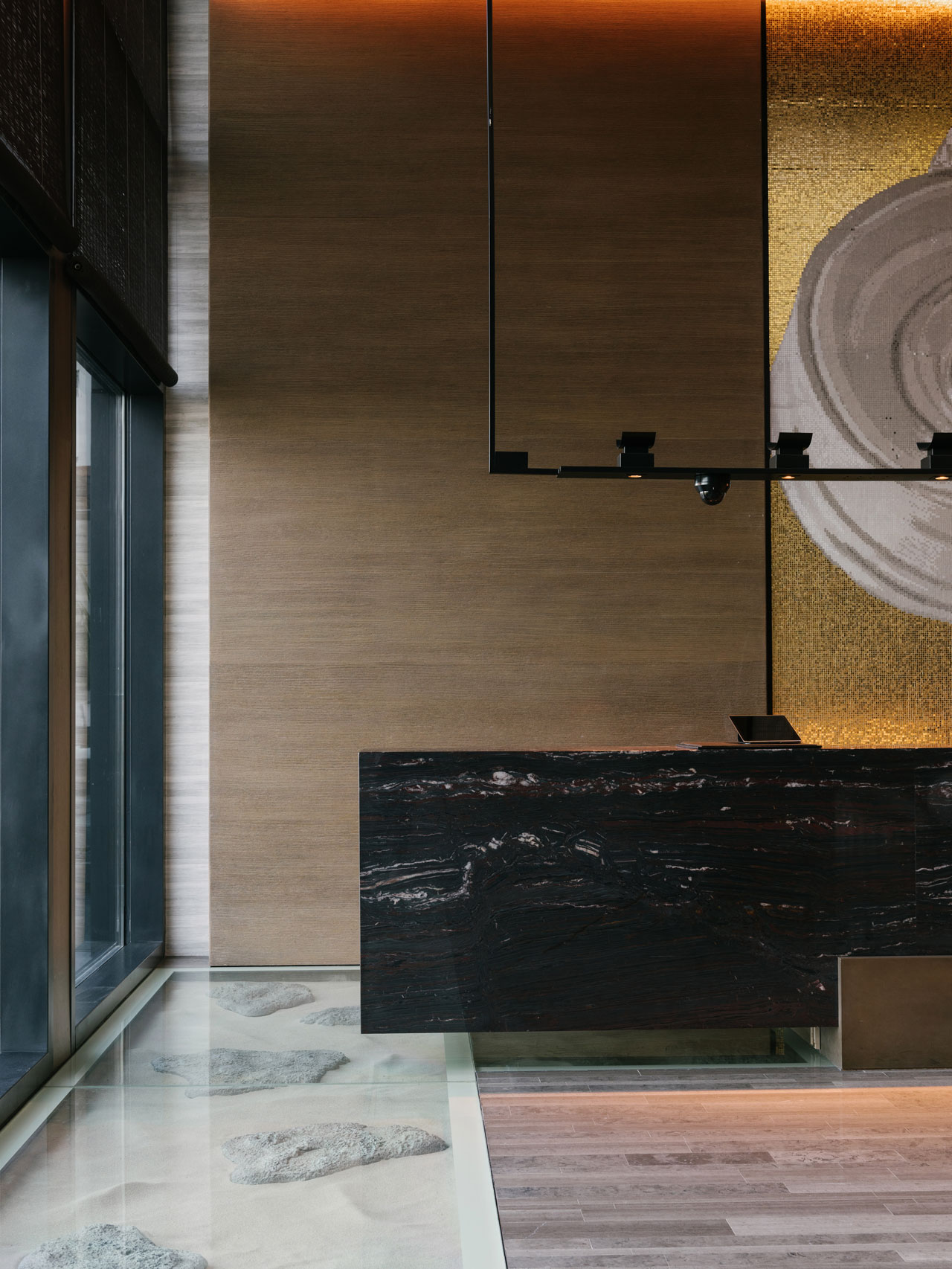
Caesars Palace Bluewaters Island, Dubai by KCA International Designers
Imperial Club Lounge, Atlantis The Palm, Dubai by Allen Architecture Interiors Design
The need to provide a diverse guest experience of comfort, privacy and relaxation – apart from the aquatic wonderland hallmark of the resort – was the impetus for the redesign of the Imperial Club Lounge. Available only to guests staying in the 323 Imperial Club rooms, the expansive space is uniquely tailored to take guests from breakfast throughout their day while also providing a place in which to work, dine, socialise and relax. Distinct seating arrangements vary to include formal dining and flexible lounges as well as private destinations.
In keeping with the overall concept of the resort, shoals of fish and how they naturally travel together inspired the design. A neutral palette spiced with aquatic tones of blue and coral pays homage to the underwater world. The nautical lines of the buffet and bar surfaces generate movement, while ripples in the ceiling give the sense of sunlight reaching the ocean floor. Crystal chandeliers inspired by fish, seaweed and corals add a touch of luxury, as do the art installations throughout.
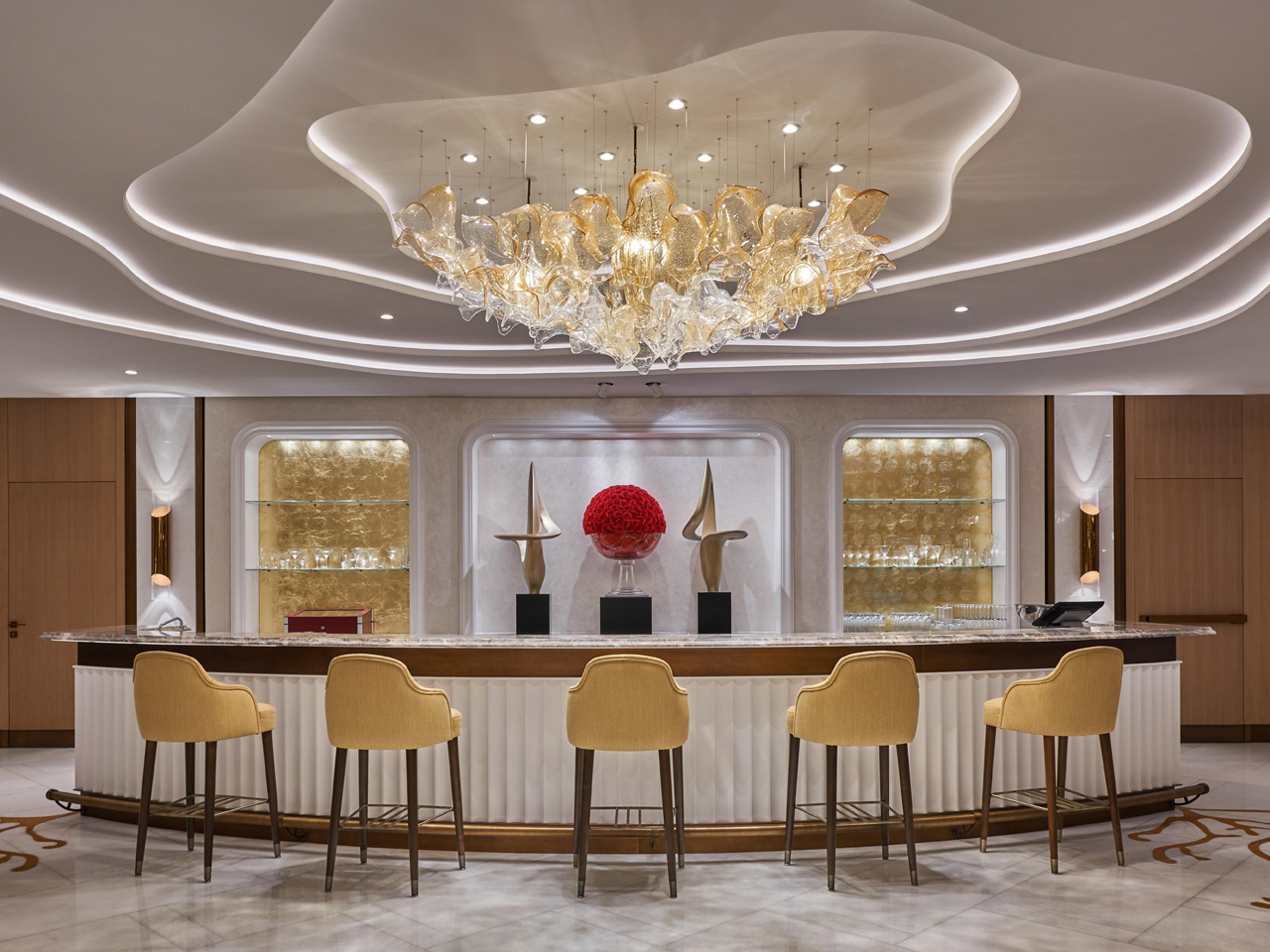
Imperial Club Lounge, Atlantis The Palm, Dubai by Allen Architecture Interiors Design
Vida Dubai Hills by Lulie Fisher Design Studio
The soaring twelve-metre-high entrance lobbies to the Vida Emirates Hills hotel and serviced apartments provide a warm, stylish welcome to the upscale lifestyle retreat. Circular columns clad with vertically ribbed timbers and alternating vertical bands of silver-grey and pale oak form niches beneath glowing tiered cylindrical glass pendants. Clusters of furniture and blue ombre hand-tufted rugs bring a human scale to the heroically proportioned spaces.
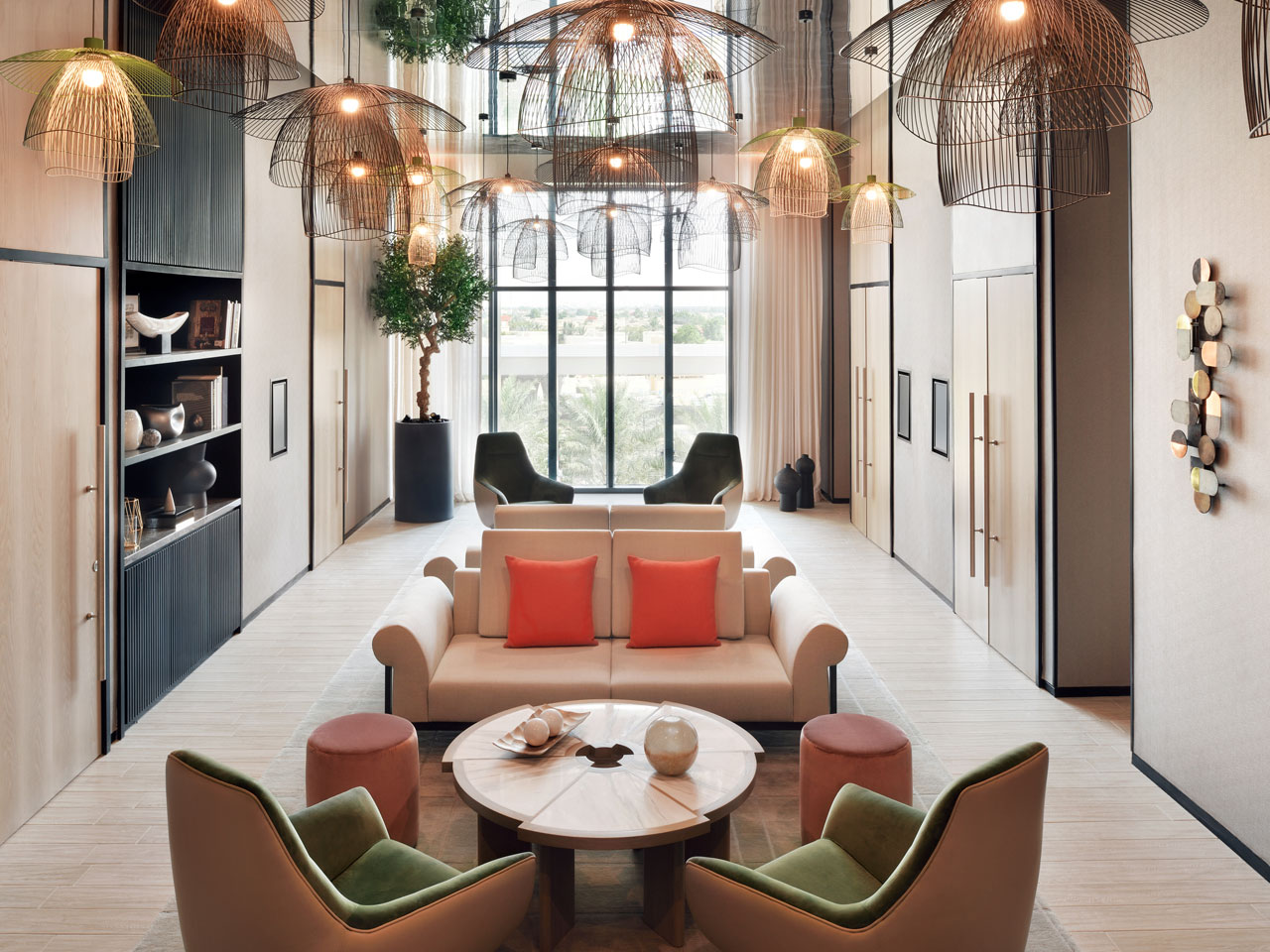
Vida Dubai Hills by Lulie Fisher Design Studio
Studio One Hotel by Bishop Design
The development of a fresh, new language and philosophical approach to the modern 4-star hotel was the assignment. In addition to being comfortable and homey, the design also needed to be fresh, playful, cheeky and diverse to establish the brand’s specific DNA.
The cinematic theme of the hotel, a natural for its location in Studio City, provided the inspiration for the stylish, provocative and memorable expressions throughout. The visually striking interior takes its directions from the film industry. Multiple television screens, oversized posters of classic movie stars, colorful graphics and old school “on air” lighting illuminated whenever a room is occupied, add playfulness to the aesthetics.
The hotel offers five room types, including extended stay studios and apartments. Self-service pantries on each floor, house launderette and a grab & go counter provide the amenities most wanted by the diverse guests. Larte is the hotel’s all-day dining concept, whereas Meating Room is a casual dining destination for meat and greet, specializing in BBQ.
The strong use of provocative graphics appeal to the targeted demographics, while also offering the versatility of being rolled out at properties in different regions of the world.
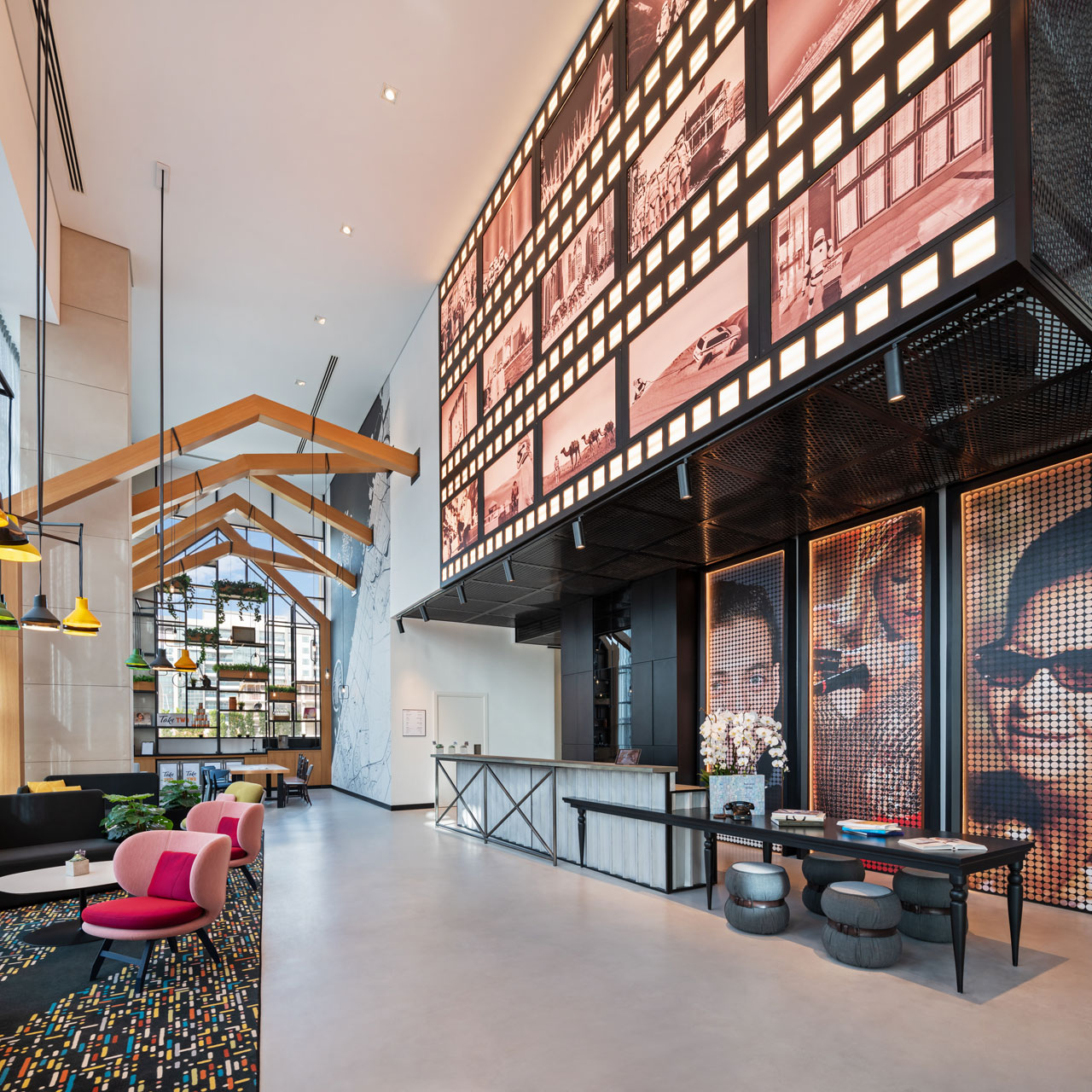
Al Faya Lodge by ANARCHITECT
This desert retreat in Al Batayeh, Sharjah is a reimagination of two abandoned stone-built 1960s buildings into a contemporary boutique hotel and restaurant; with the addition of a newly built saltwater spa building that houses a spa and a pool.
Nestled at the foot of Mount Alvaah, the single-storey, 500-square metre development contains just five luxury bedrooms, each offering mountain views from which guests can enjoy views of the prehistoric crimson desert landscape.
The project employs north light to maximise daylight penetration and uses indigenous plants and local materials such as regional stone, while locally designed and produced furniture has been used extensively.
CorTen steel, robust hardwoods and aluminium were chosen for the design of innovative architectural interventions such as oversailing roofs, shading elements and raised terrace decks, helping to protect the original buildings and make them habitable again.
Under lead architect Jonathan Ashmore, ANARCHITECT worked with DesertINK, The Wellness Spa Consultants and H&H to create Al Faya Lodge, which took two years to build.
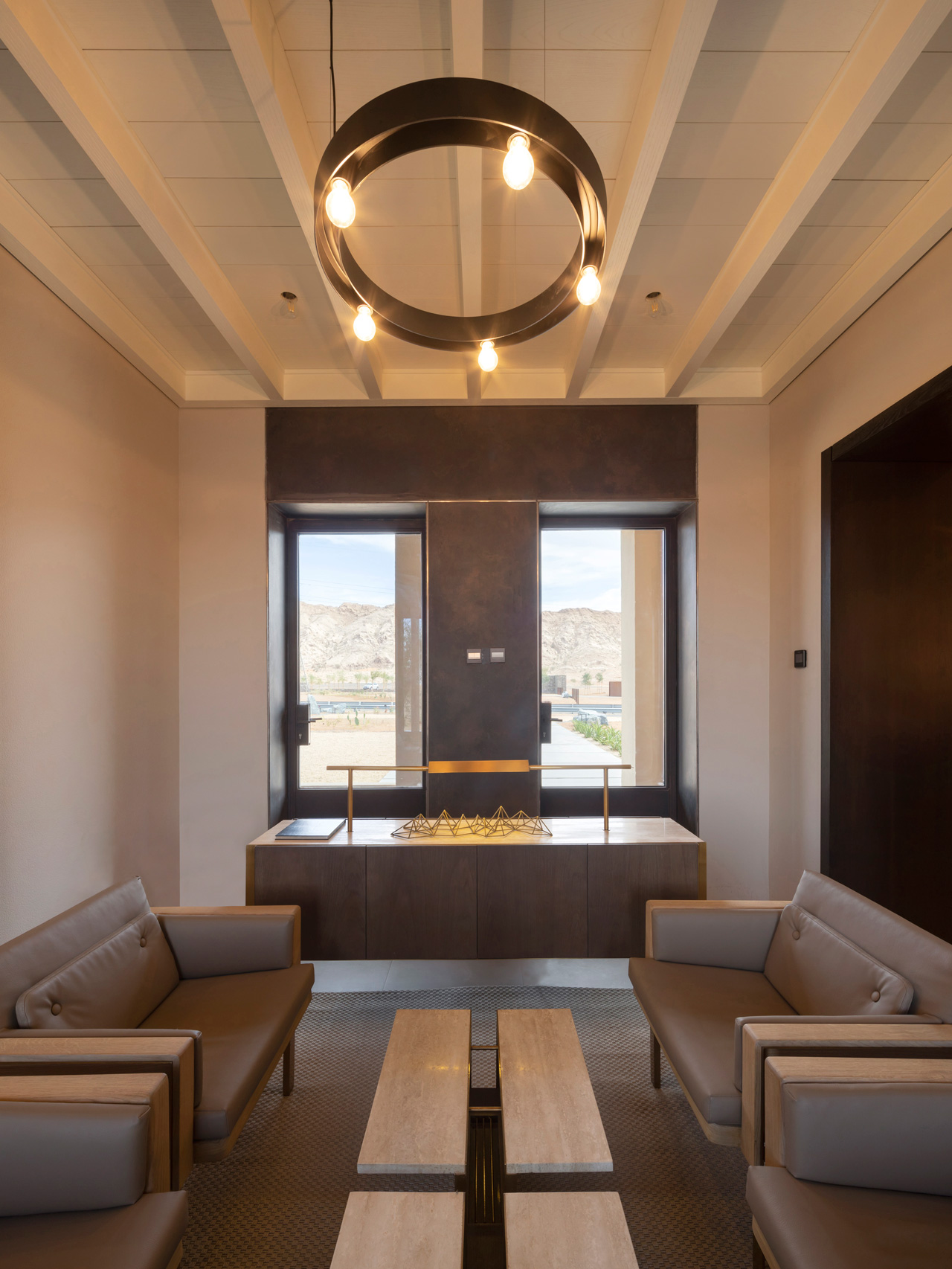
Al Faya Lodge by ANARACHITECT (Photo: Fernando Guerra)
The Latest
How Eywa’s design execution is both challenging and exceptional
Mihir Sanganee, Chief Strategy Officer and Co-Founder at Designsmith shares the journey behind shaping the interior fitout of this regenerative design project
Design Take: MEI by 4SPACE
Where heritage meets modern design.
The Choreographer of Letters
Taking place at the Bassam Freiha Art Foundation until 25 January 2026, this landmark exhibition features Nja Mahdaoui, one of the most influential figures in Arab modern art
A Home Away from Home
This home, designed by Blush International at the Atlantis The Royal Residences, perfectly balances practicality and beauty
Design Take: China Tang Dubai
Heritage aesthetics redefined through scale, texture, and vision.
Dubai Design Week: A Retrospective
The identity team were actively involved in Dubai Design Week and Downtown Design, capturing collaborations and taking part in key dialogues with the industry. Here’s an overview.
Highlights of Cairo Design Week 2025
Art, architecture, and culture shaped up this year's Cairo Design Week.
A Modern Haven
Sophie Paterson Interiors brings a refined, contemporary sensibility to a family home in Oman, blending soft luxury with subtle nods to local heritage
Past Reveals Future
Maison&Objet Paris returns from 15 to 19 January 2026 under the banner of excellence and savoir-faire
Sensory Design
Designed by Wangan Studio, this avant-garde space, dedicated to care, feels like a contemporary art gallery
Winner’s Panel with IF Hub
identity gathered for a conversation on 'The Art of Design - Curation and Storytelling'.
Building Spaces That Endure
identity hosted a panel in collaboration with GROHE.
















