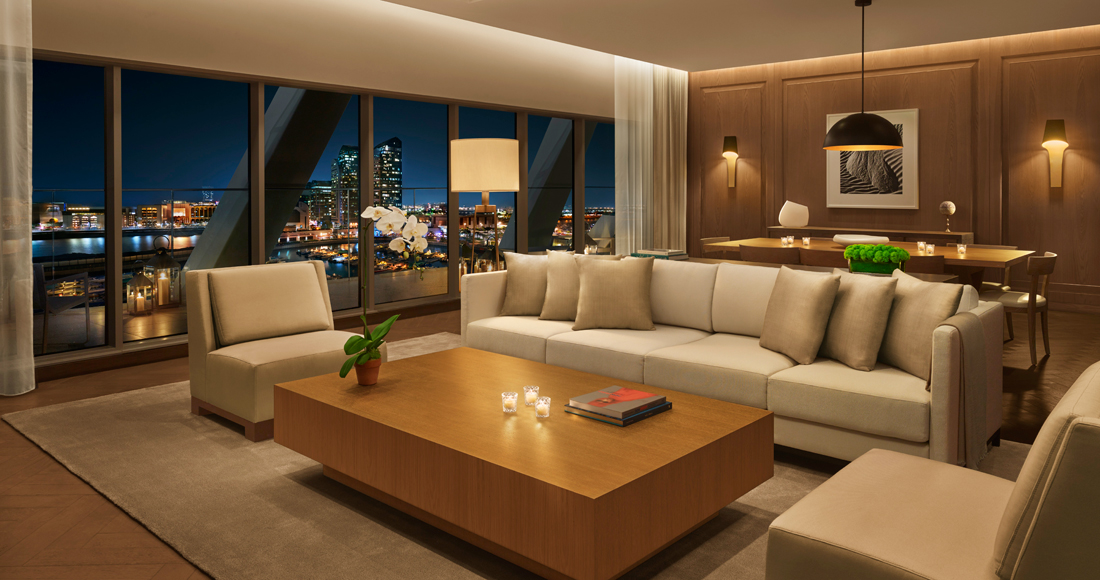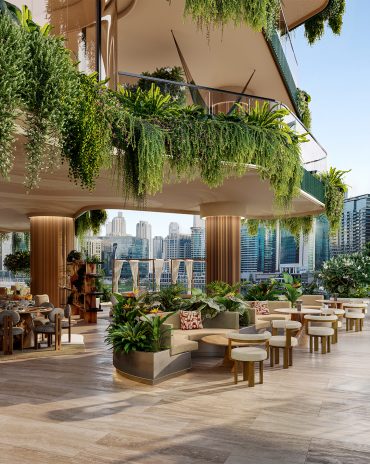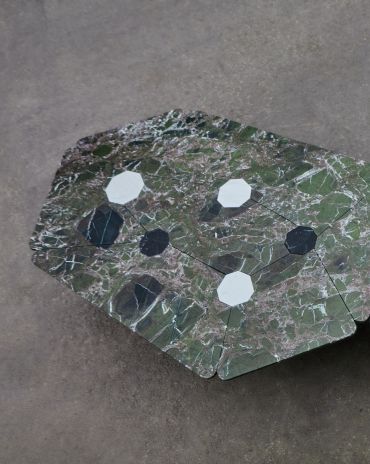Copyright © 2025 Motivate Media Group. All rights reserved.
Weekend retreat: Abu Dhabi EDITION
Ian Schrager's regional hotel debut is a contemporary haven.

It’s official: the luxurious new Abu Dhabi EDITION by Ian Schrager is scheduled to open tonight. Designed to be a warm, contemporary five-star escape, the exclusive waterfront oasis on the Al Bateen peninsula is already a city landmark, embodying the hotelier’s nuanced aesthetic and the Abu Dhabi’s new urban landscape.
‘It’s about an attitude, about a feeling rather than a look’, Schrager says. ‘Sophisticated public spaces, finishes, design and details serve the experience, not drive it’.
Designed with 198 guest rooms and suites, as well as 57 exclusive residences, the view on arrival is the distinctive and memorable exterior, reminiscent of the lateen sails of the traditional Dhow boats that the region was once famed for building. With interiors created by Ian Schrager Company and Wimberly Interiors, the five-storey lobby contains a dramatic, curved atrium with a sinuously shaped balustrade, echoing the movement of the water and mirroring the marine narrative of the development.
The lounge area features a large-scale kinetic art installation In 20 Steps designed by the world-renowned art collective Studio Drift , produced by Czech glass company, Lasvit. The installation pays tribute to evolution and humanity’s desire to fly, spanning across the whole length of the space above the lounge and is made from a number of glass cylinders, each connected by metal joints and suspended from the ceiling by a series of strings that enable the artwork to move.
Below, the vast lobby contains two signature armchairs by local designer, Latifa Saeed inspired by the distinctive way Emirati children braid their hair. The guest reception is flanked by a feature, brass-clad desk and the surrounding walls are ensconced with gold leaf, gently washed with a delicate light to create a sense of superior warmth and welcome to guests.
The guest rooms, suites and exclusive residences featuring a neutral palette and boast sweeping views over the surrounding water, each room features photography by the twentieth-century photographer Brett Weston. The photographic selection displays Weston’s masterful skill at manipulating photos of sand dunes to create sinuous lines and sensuous forms which references Abu Dhabi’s surrounding environment.
Grey oak herringbone timber flooring draws inspiration from local basket weaving techniques, whilst beautiful timber panelling adorn the walls, enhancing a feeling of calm and tranquillity. Signature imported linens are used throughout the guest rooms, whilst the bathrooms are finished in white marble, detailed in contrasting antique bronze, for a modern bathing experience with custom-scented Le Labo amenities as standard. Guestroom balconies take in the beauty and serenity of the Marina views and feature sleek, sophisticated outdoor furniture by Gandia Blasco.
The “prow”, or point, of the hotel, reminiscent of the prow of a boat protruding out over the water is the location of the property’s penthouses – the Marina Penthouse and the Royal Penthouse. Both penthouses feature panoramic views over the water on two sides as well as a large, private balcony. Each penthouse contains a large bedroom with six-fixture bath and soaking tub, whilst the lounge area contains a living room and dining area where meetings are conducted and guests are entertained.
And the dining experiences are just as exceptional. The hotel’s three signature restaurants were created by world renowned chef Tom Aikens, famed for being the youngest chef to ever have been awarded two Michelin stars. Guests will find Market at EDITION, the Oak Room, the Library Bar and Alba Terrace. At night, ANNEX and the Den offer lively escapes.
For more information about The Abu Dhabi EDITION, please visit www.editionhotels.com
The Latest
Saving Our Planet Through Regenerative Architecture
Eywa Tree of Life is designed to harmonise with nature, restore surrounding ecosystems, and support human health and longevity.
A Home Away from Home
This home, designed by Blush International at the Atlantis The Royal Residences, perfectly balances practicality and beauty
Design Take: China Tang Dubai
Heritage aesthetics redefined through scale, texture, and vision.
Dubai Design Week: A Retrospective
The identity team were actively involved in Dubai Design Week and Downtown Design, capturing collaborations and taking part in key dialogues with the industry. Here’s an overview.
Highlights of Cairo Design Week 2025
Art, architecture, and culture shaped up this year's Cairo Design Week.
A Modern Haven
Sophie Paterson Interiors brings a refined, contemporary sensibility to a family home in Oman, blending soft luxury with subtle nods to local heritage
Past Reveals Future
Maison&Objet Paris returns from 15 to 19 January 2026 under the banner of excellence and savoir-faire
Sensory Design
Designed by Wangan Studio, this avant-garde space, dedicated to care, feels like a contemporary art gallery
Winner’s Panel with IF Hub
identity gathered for a conversation on 'The Art of Design - Curation and Storytelling'.
Building Spaces That Endure
identity hosted a panel in collaboration with GROHE.
Asterite by Roula Salamoun
Capturing a moment of natural order, Asterite gathers elemental fragments into a grounded formation.
Maison Aimée Opens Its New Flagship Showroom
The Dubai-based design house opens its new showroom at the Kia building in Al Quoz.
















