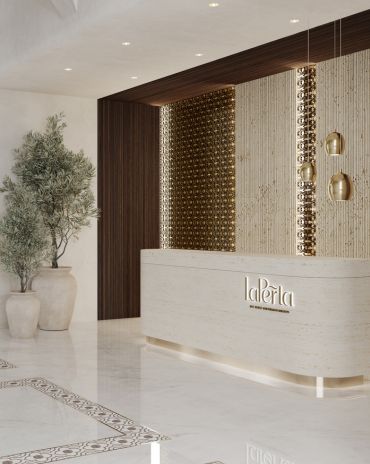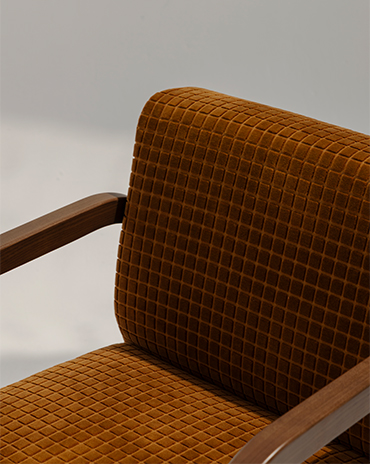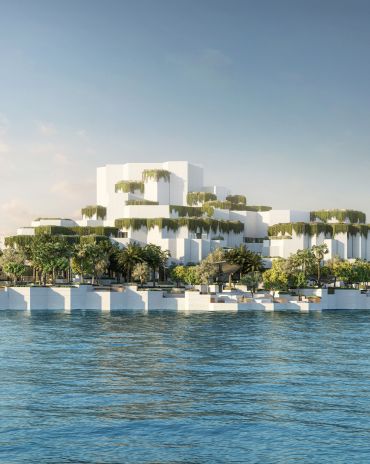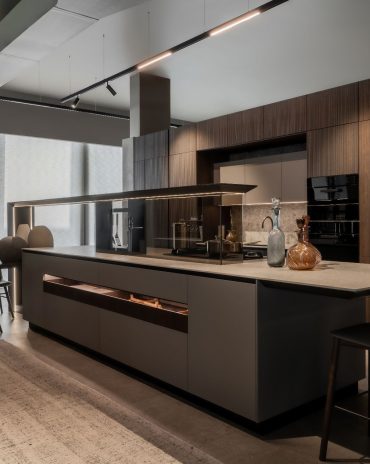Copyright © 2025 Motivate Media Group. All rights reserved.
Villa Geef’s inviting Italian style
Duilio Damilano reveals his inspiration for a contemporary home near Sondrio.
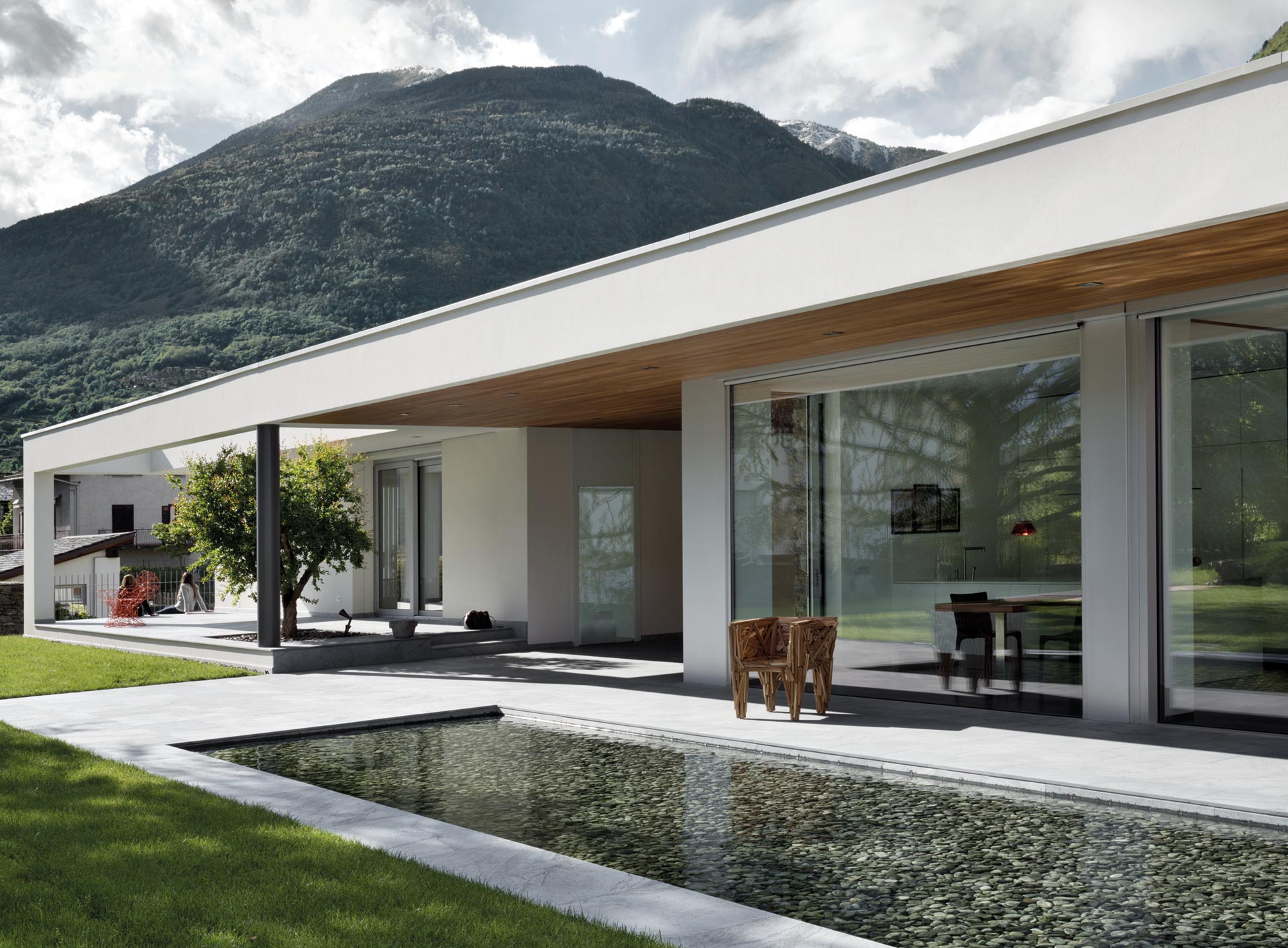
Nestled in the Italian countryside is a home that captures the soul as much as the spirit of contemporary architecture. Designed by Milan-based architect Duilio Damilano, Villa Geef’s sleek, poised disposition conceals the intricate choreography of intellect, passion and vision necessary for its creation.
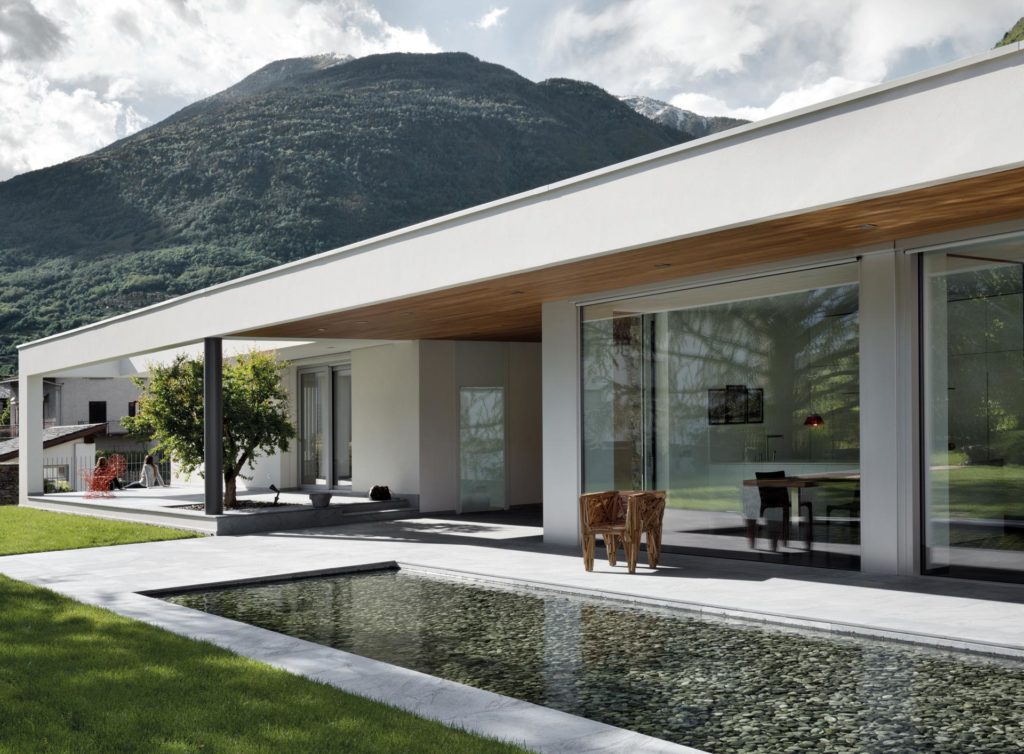
Photography by Andrea Martiradonna
The 750 m2 home deeply reflects the architect’s personal approach. “Our design philosophy is rooted in respect for the surrounding environment, the containment of energy consumption and the use of environmentally-friendly materials. Over the years our attention to this has grown. Our philosophy is influenced by the deconstructivists of the 1980s, with our spatial research, minimalism and organic architecture.”
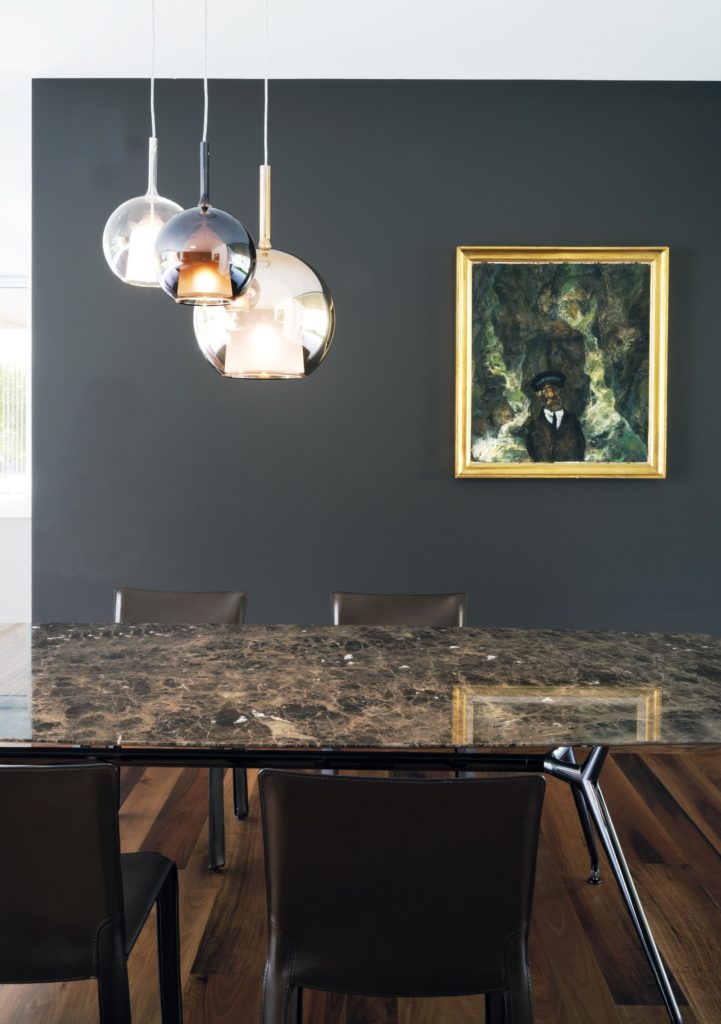
Damilano’s design was inspired by the lush landscape. The area was initially used as a recreational space, but he saw potential due to its size and the surrounding mountain landscape, which holds the vineyards of Valtellina.
“[Its] minimalism is in the purity of its lines and its organic style lies in the choice of materials. The project was inspired by the mountain region of Sondrio, cultivated with terraced vineyards,” he explains.
Damilano was inspired by his father and brother, who are both passionate sculptors; his multidisciplinary firm opened in 1990 and focuses on architecture and design, with projects including administrative offices, residential buildings and retail spaces in Italy and abroad.
In addition to participating in the Italian Pavilion at the 13th Venice Biennale of Architecture and at a series of international exhibitions, his Oficina Vidre Negre project (a stunning sculptural energy-efficient office building) was selected for the Mies van der Rohe Award in 2013.
Working on national and international projects, Damilano’s continuous research is carried out with sensitivity to design, contemporary culture and urban and natural environments. His three most important projects in his career thus far include Oficina Vidre Negre, Gazoline Petrol Station and F5.
Damilano’s client was acutely aware of his philosophy and portfolio, and had absolute trust in his process. “They were only involved in the process in terms of living needs. The buyer sought us out because he knew our published works and loved the minimalist architecture. We led them from a severe style of minimalism to one that’s in communion with a more organic language,” he explains.
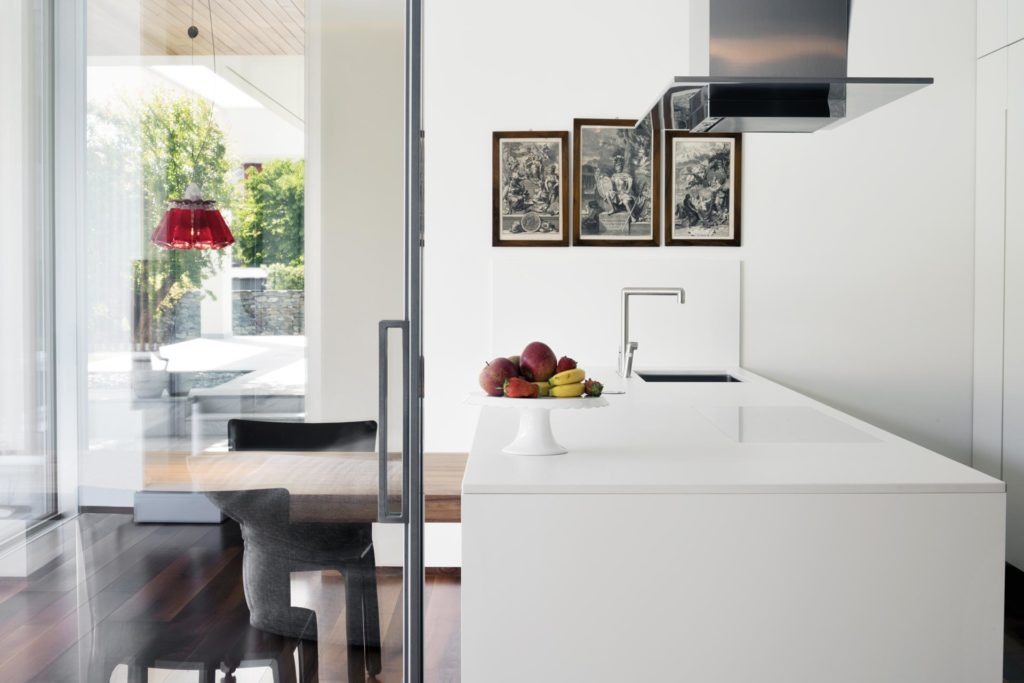
In fact, this was the main challenge: “It was the idea of creating a horizontal building without precluding the surrounding landscape both from the outside and from the inside,” he continues.
The result was a villa on a single ground floor that boasts both comfort and a dynamic relationship with the landscape. As a one-floor residence, one’s eyes are always open to the vineyards and the private park. Organised in two different areas, they are joined by the covered porch that’s in line with access to the lot. On the one side is the garage and the space for the guests; on the other side is the owners’ residence.
“Transparency is the main architectural and design feature,” says Damilano. But colouration, shadow and light – as well as materiality and texture – also play key roles: “Darkness and light are important, as shadows define spaces (Álvaro Siza is a great example). Another fundamental element is pushing the five senses. That’s why we pay close attention to olfactory plant essences, dark and light chromatic effects, and surface materials. In this project, the dry stone was very important.”
Each space is outfitted with top-tier furnishings and accessories from Flos, Ingo Maurer, Cassina, B&B Italia, Gesso, Edra, Rimadesio and many others.
His favourite space in the home reflects how it embraces outdoor living. “I like the living room-dining room and outdoor area, because of how they are in proximity to each other,” says Damilano.
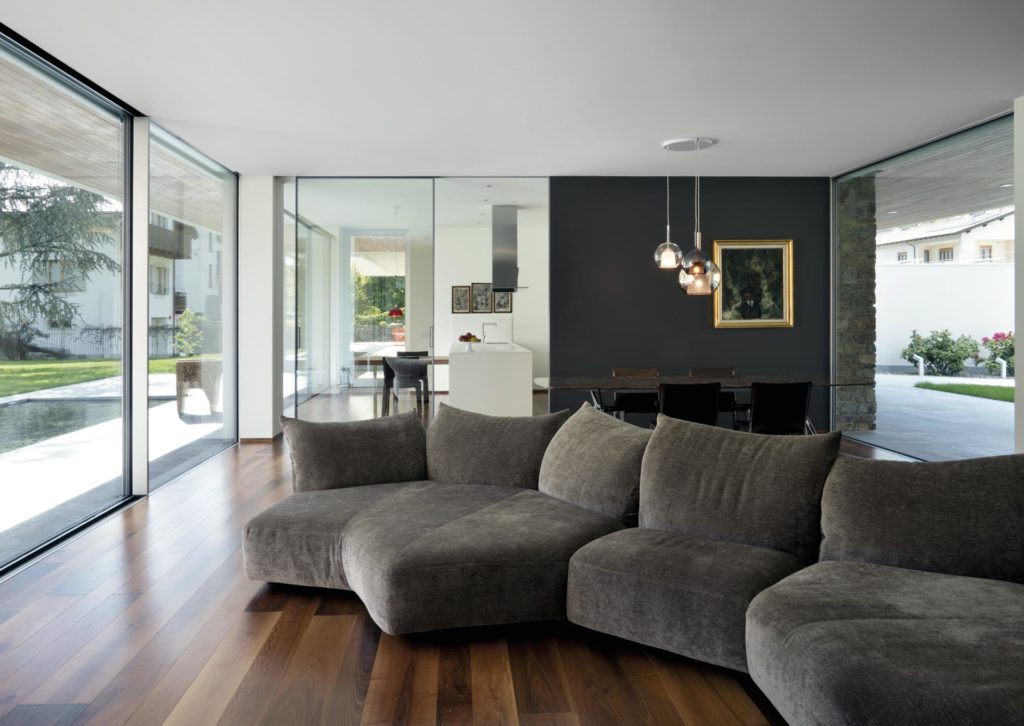
But the details are what truly make the villa special. In addition to being proud of the property’s self-sufficiency from an energy point-of-view, with low consumption, the architect is especially fond of its exterior elements.
“There are many important outside elements, such as the drywall and the rocks that fit into the sidewalk; as well as interior elements, such as the teak wood countertop. The project overall has paid a lot of attention to interior technical details as well, such as folding windows and hidden ventilation,” he says.
Damilano’s plans are expansive. “I don’t know what the future will bring,” he muses. “We hope to continue in this direction. Currently we are engaged in creating different villas that are characterised by the specific elements of their environment.” We look forward to watching him develop his inimitable style.
The Latest
A New Standard in Coastal Luxury
La Perla redefines seaside living with hand-crafted interiors and timeless architecture
Things to Covet
Here are some stunning, locally designed products that have caught our eye
An Urban Wadi
Designed by Dutch architects Mecanoo, this new museum’s design echoes natural rock formations
Studio 971 Relaunches Its Sheikh Zayed Showroom
The showroom reopens as a refined, contemporary destination celebrating Italian craftsmanship, innovation, and timeless design.
Making Space
This book reclaims the narrative of women in interior design
How Eywa’s design execution is both challenging and exceptional
Mihir Sanganee, Chief Strategy Officer and Co-Founder at Designsmith shares the journey behind shaping the interior fitout of this regenerative design project
Design Take: MEI by 4SPACE
Where heritage meets modern design.
The Choreographer of Letters
Taking place at the Bassam Freiha Art Foundation until 25 January 2026, this landmark exhibition features Nja Mahdaoui, one of the most influential figures in Arab modern art
A Home Away from Home
This home, designed by Blush International at the Atlantis The Royal Residences, perfectly balances practicality and beauty
Design Take: China Tang Dubai
Heritage aesthetics redefined through scale, texture, and vision.
Dubai Design Week: A Retrospective
The identity team were actively involved in Dubai Design Week and Downtown Design, capturing collaborations and taking part in key dialogues with the industry. Here’s an overview.
Highlights of Cairo Design Week 2025
Art, architecture, and culture shaped up this year's Cairo Design Week.





