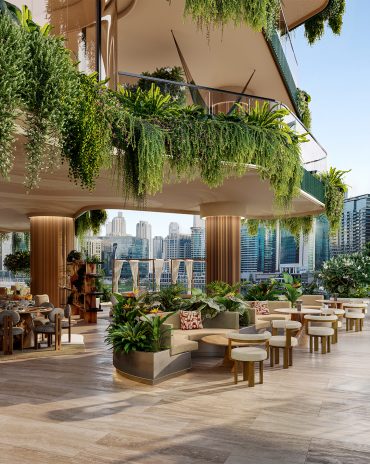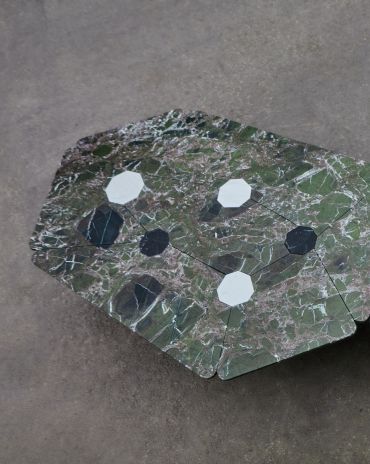Copyright © 2025 Motivate Media Group. All rights reserved.
Villa Chams by Carl Gerges Architects presents a monumental structure that blends with nature
The languages of nature and architecture intersect with the newly completed Villa Chams in Baalbek, Lebanon
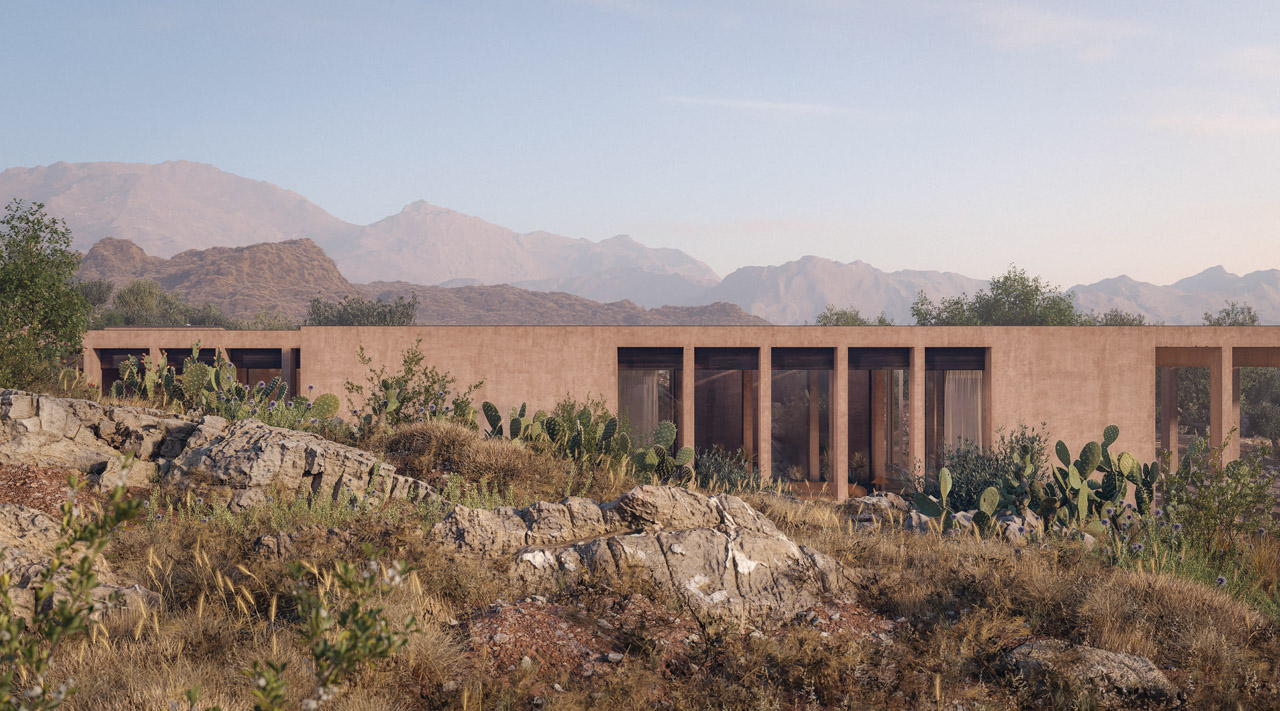
To the east of the Litani River in Lebanon’s Beqaa Valley, about 85km northeast of Beirut, lies the city of Baalbek. Once known as Heliopolis (the City of the Sun), Baalbek remains entangled in many mysteries and mythologies: here, the Greeks and Romans once built temples for their deities and in ancient times, pilgrims congregated to worship the Phoenician sky-god Baal and his consort Astarte, the Queen of Heaven.
Lying remotely within its semi-arid landscape is the aptly named Villa Chams (meaning ‘sun’ in Arabic) – a rectangular structure that blends with its surroundings while remaining monumental in its architecture, much like the temples that grace the historic city.
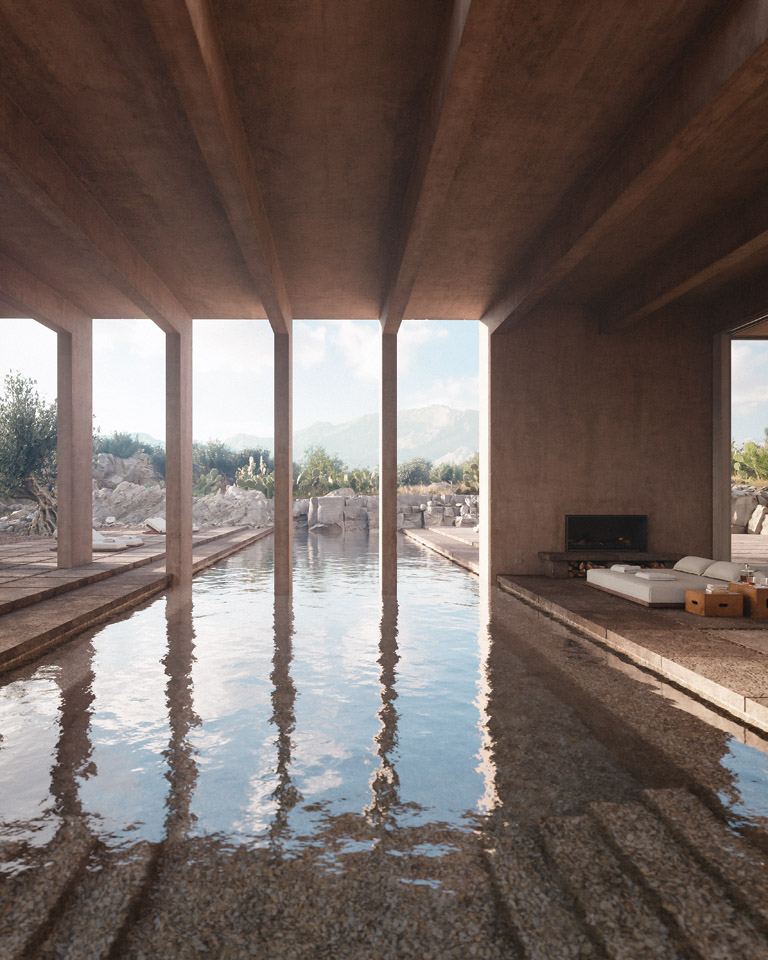
The private residence was designed by architect Carl Gerges – better known as the drummer of Lebanese rock band Mashrou’ Leila, which played its first big concert in the Temple of Bacchus, part of the Baalbek temple complex. Perhaps a little-known fact, the band members met while studying architecture at the American University of Beirut, and Gerges had since completed his own apartment in the Lebanese capital. While he is working on other projects in Lebanon, Villa Chams is the first completed project under his eponymous architecture studio.
At a distant glance, the single-shell structure grounds itself horizontally, while respectfully blending in with its wild landscape of rocks and native flora. Upon closer inspection, the building reveals a series of equidistant walls and columns that orchestrate a sense of rhythmic musicality formed on a rudimentary grid, featuring a series of introverted and open extensions.
The physical site of the building played a major role in informing the design, from its reddish façade – which is part earth found onsite and part concrete – to the landscaping which includes native Opuntia cacti, olive trees and rocks.
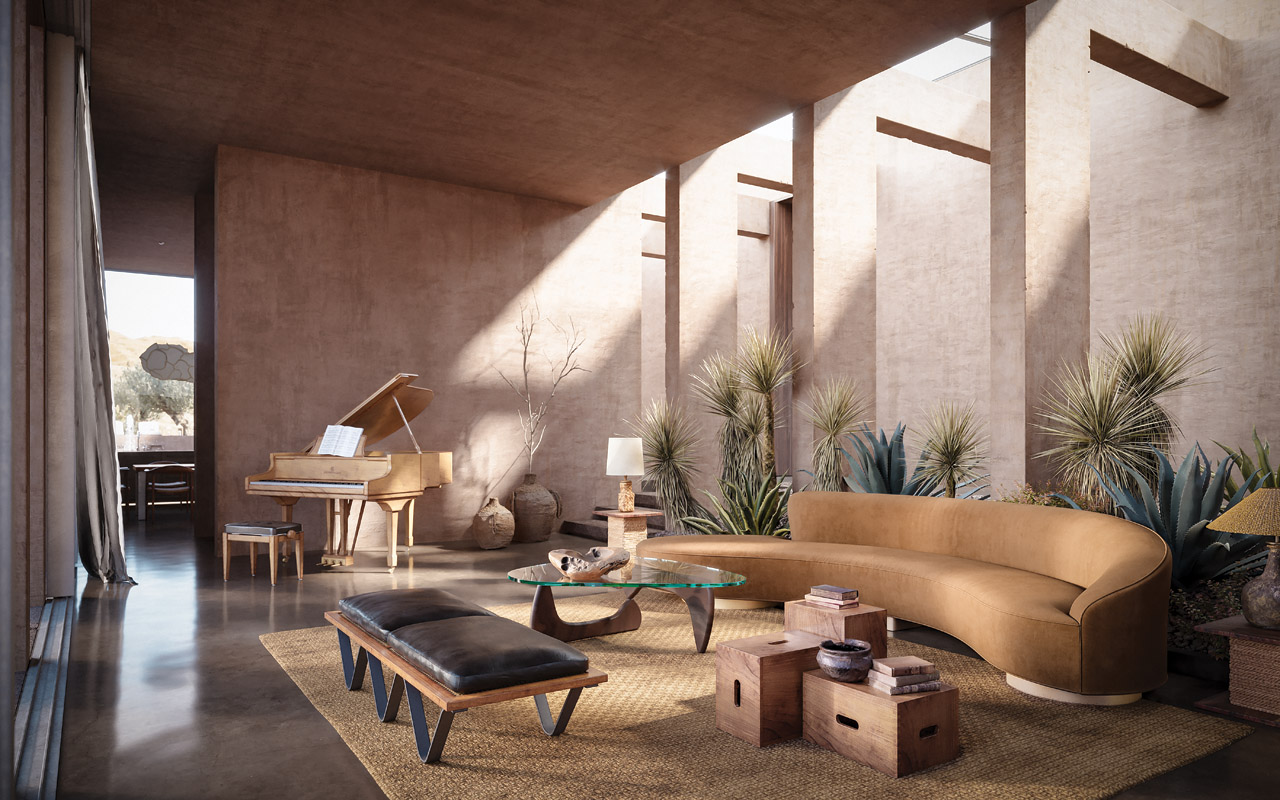
“I took a lot of notes and sketches. I knew every rock by heart,” Gerges recounts. “I hate when you see the human impact on a built site. Sometimes when you accidentally hit a rock, for example, that has been there for millions of years, because it’s white and oxidated with water, it just breaks into pieces. It will probably take hundreds of years for it to heal so you have to be extremely careful on site.”
Villa Chams is composed of three main sections: on one side sits a cluster of public areas while on the other side the private quarters, which leads to a small garden and fountain at the back of the house. An indoor garden set in the middle connects the two living areas. The main living area is also linked to the large outdoor pool area.
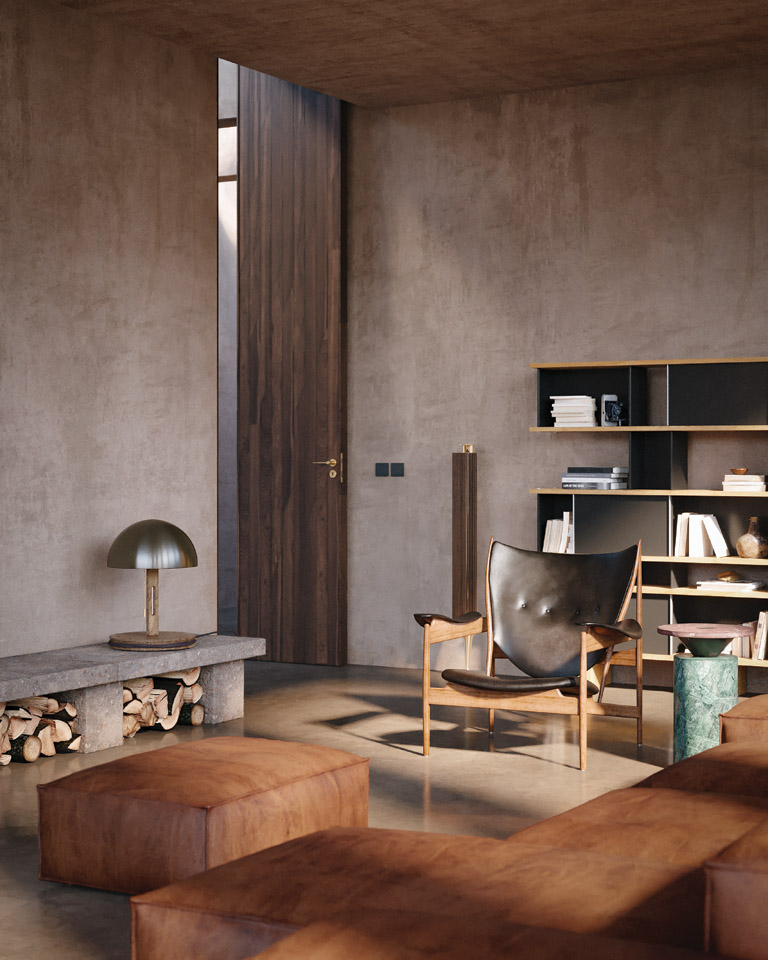
“The beauty of the site is that it is slightly sloped,” Gerges explains. “Inside the house, it starts above the the pool where you have a height of 4.5 metres and on the other side, where you have the bedrooms, the height is 2.8 metres. You can feel it when you walk inside the house, that each space is at a different level.”
Inside, the rooms are furnished with poured earth concrete walls and stone, where light and layered views of rocks, cacti, water and the distant mountains combine to create a sensorial experience. The flooring, while maintaining the reddish tint of the exterior façade, is polished and reflective, enhanced by the play of light that contrasts with the outer shell.
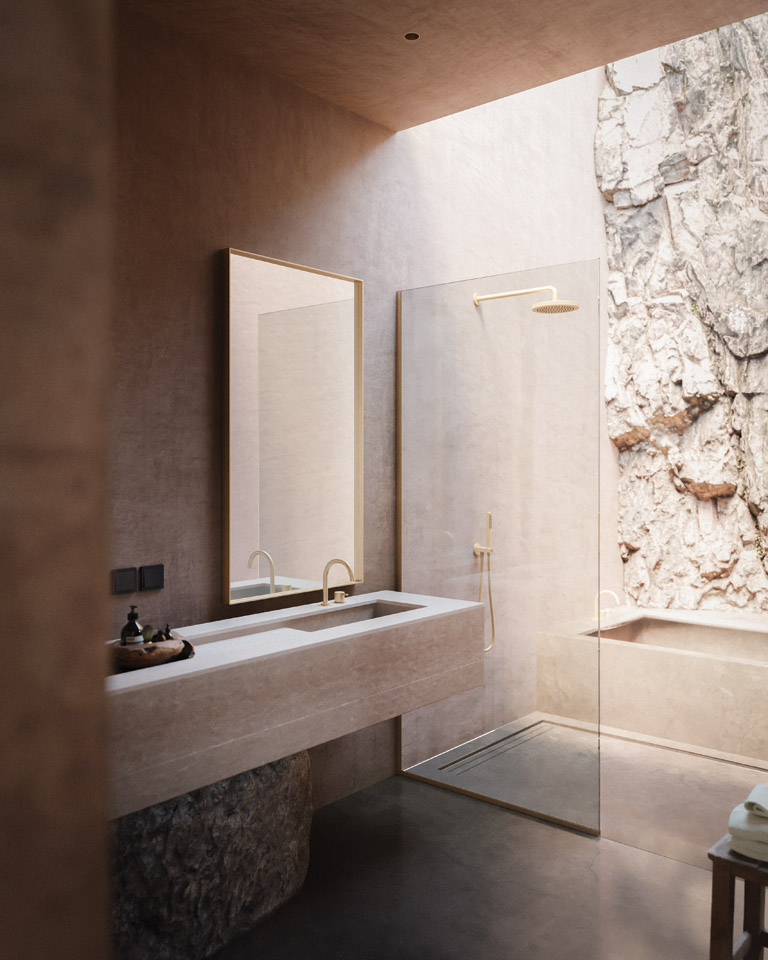
The music and reading room is sunk at a lower level into the ground and opens to an eye-level view of the outdoors, while the bathroom is fully enclosed with only skylights used for illumination.
“I didn’t use wood or curtains in the bathroom, just stone, concrete and glass,” Gerges says. “So, you can hear the water flowing and reverberating. I like to play with these elements –sound, smell and light. I know it’s cliché to talk about these things but to me, they are materials, like concrete.”
Water elements flow throughout the building, from the large pool that reference the Roman baths found in antiquity to the subtle whispers of fountains that offer an understated aura of tranquility.
“The sound of water is very important to me,” Gerges continues. “When you walk outdoors and there is a tiny fountain or a tiny movement of water, it immediately brings serenity and tranquillity. I once went to a spa in Switzerland designed by Peter Zumthor and it was a huge inspiration for me, a life-changing experience.”
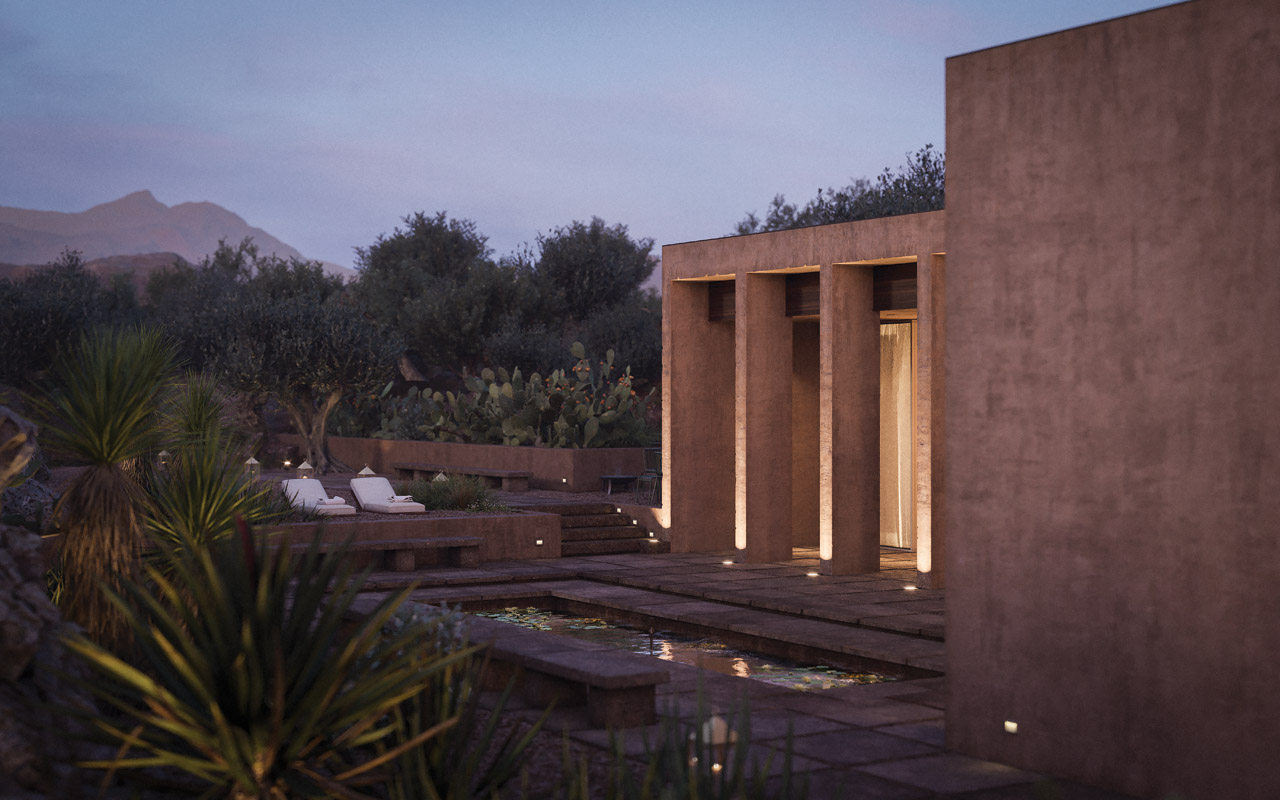
Gerges notes the way the Prizker Prize-winning architect uses spatial and material elements to consistently remind the visitor of nature – an approach he incorporates in his own projects and one that is already evident in Villa Chams. The connection to nature weaves its way across many of the design’s elements. For example, in the villa’s s outside area, flowing like a river through concrete columns, the pool’s floor is created using rough terrazzo mixed with native mineral aggregates, emitting a grounding effect that massages the feet.
The choice of certain materials further establishes the living nature of the residence, which were selected based on their ability to respond with grace to the natural wear and tear of time.
“I am completely against using fake woods and ceramics because they don’t age,” Gerges says. “For the columns in the pool I didn’t want to use another material that is water-resistant or that doesn’t age with water. They are going to live and eventually turn a bit green. I always like to use materials that age well. I call them noble materials.”
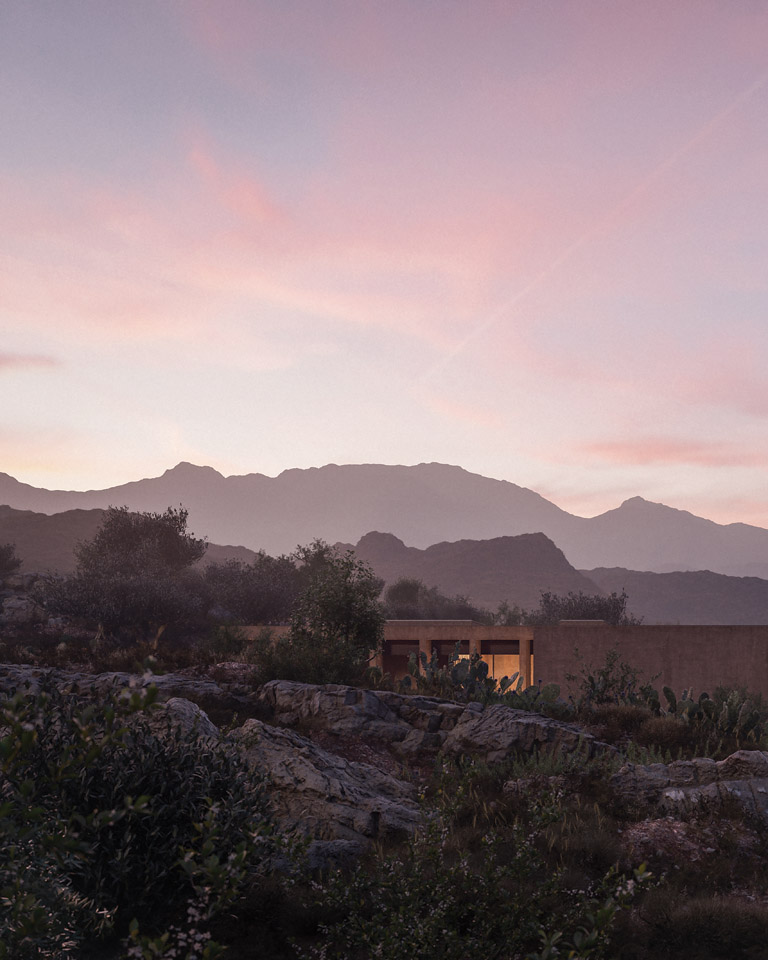
For Gerges, the role of the architect is to use the available context as a means to enhance and shape the experience of being in a space, even if that means staying humble with your approach.
“Architecture is all about the experience of the person inside the space. If you design it while thinking only about your concept and your ego, and trying to make a big statement, you lose a lot of sensitivity,” he adds.
Keeping in mind the graceful manner in which the Romans and Greeks built their temples in Baalbek to venerate the gods of the sun, Gerges has paid an equal level of respect to the tangible and intangible nature surrounding Villa Chams, binding it with the home’s man-made elements. While the structure itself appears monumental, it does not intrude on the land. Instead, the residence honours its surroundings as a true celebration of nature.
Images courtesy of Carl Gerges Architects
This article is originally published in the June 2020 Home Issue of identity.
The Latest
Saving Our Planet Through Regenerative Architecture
Eywa Tree of Life is designed to harmonise with nature, restore surrounding ecosystems, and support human health and longevity.
A Home Away from Home
This home, designed by Blush International at the Atlantis The Royal Residences, perfectly balances practicality and beauty
Design Take: China Tang Dubai
Heritage aesthetics redefined through scale, texture, and vision.
Dubai Design Week: A Retrospective
The identity team were actively involved in Dubai Design Week and Downtown Design, capturing collaborations and taking part in key dialogues with the industry. Here’s an overview.
Highlights of Cairo Design Week 2025
Art, architecture, and culture shaped up this year's Cairo Design Week.
A Modern Haven
Sophie Paterson Interiors brings a refined, contemporary sensibility to a family home in Oman, blending soft luxury with subtle nods to local heritage
Past Reveals Future
Maison&Objet Paris returns from 15 to 19 January 2026 under the banner of excellence and savoir-faire
Sensory Design
Designed by Wangan Studio, this avant-garde space, dedicated to care, feels like a contemporary art gallery
Winner’s Panel with IF Hub
identity gathered for a conversation on 'The Art of Design - Curation and Storytelling'.
Building Spaces That Endure
identity hosted a panel in collaboration with GROHE.
Asterite by Roula Salamoun
Capturing a moment of natural order, Asterite gathers elemental fragments into a grounded formation.
Maison Aimée Opens Its New Flagship Showroom
The Dubai-based design house opens its new showroom at the Kia building in Al Quoz.





