Copyright © 2025 Motivate Media Group. All rights reserved.
UAE-based architect Sara Bokr designs with a ‘feminine approach’ while exploring the intersections between architecture and other disciplines
Bokr shares her approach with designing chairs that can be used by nursing mothers
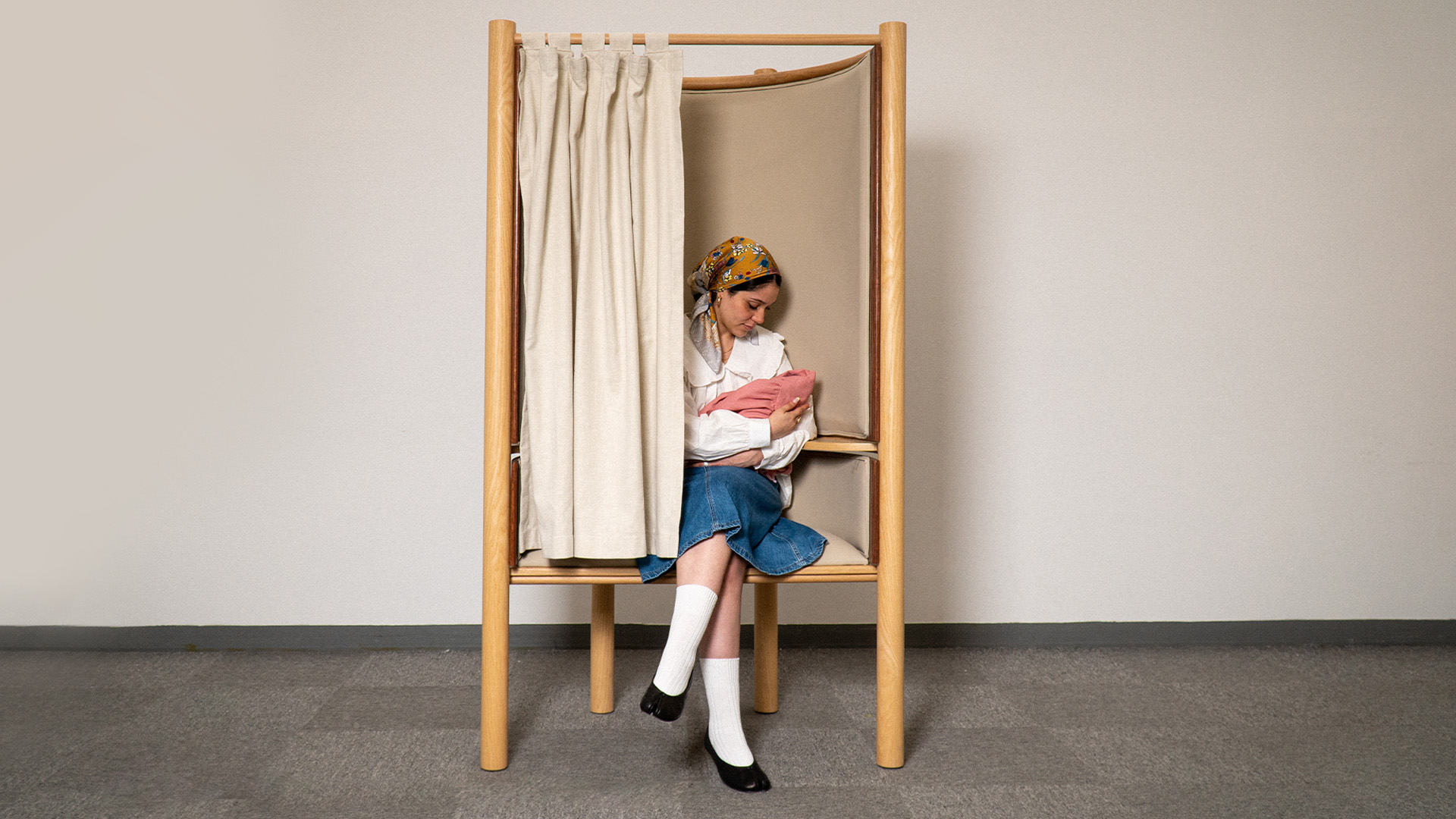
When I think of vernacular architecture, I usually think of how a lot of women were the home-builders and shapers of their nomadic lifestyle,” begins Palestinian architect Sara Bokr. “Their spaces were fluid, created using natural elements collected from the surrounding area, and were usually round or oval in shape. These simple principles were always what I built on during my practice. I tend to work with a feminine approach in design because it is most relevant to how I think and who I am. It emphasises organic and ergonomic design, human-centred spaces, and a holistic understanding of the built environment – which leads me to a more inclusive and empathetic way of thinking.”
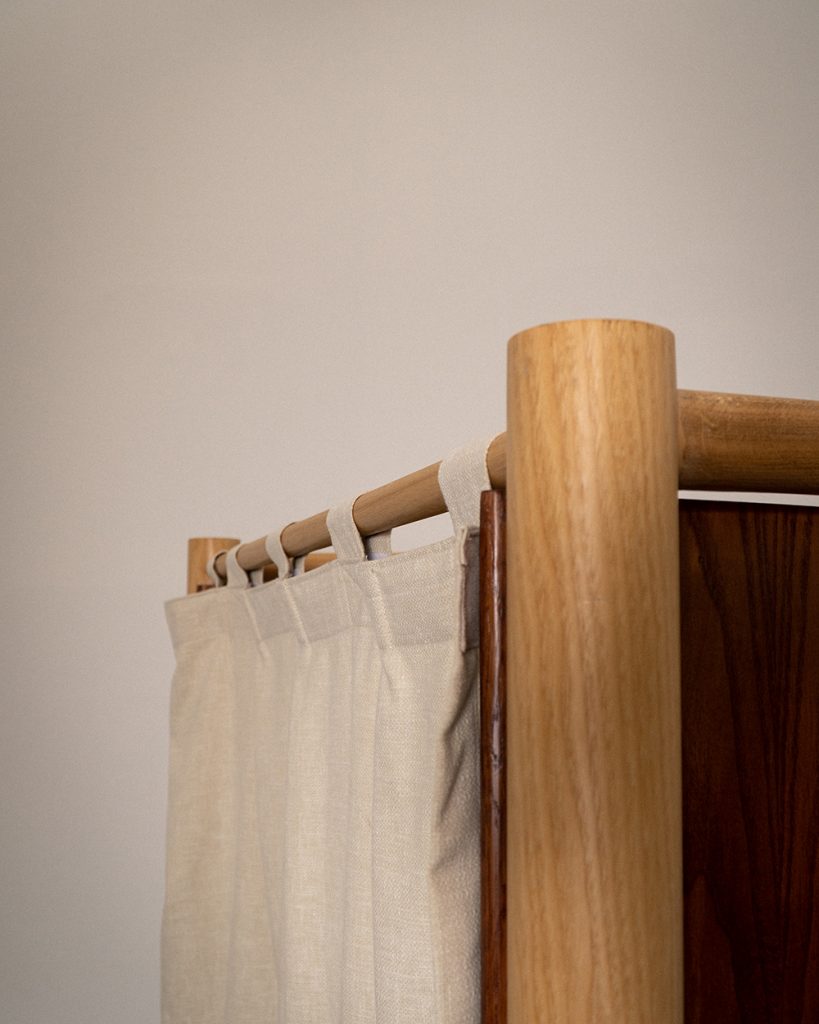
Omooma (which translates to ‘motherhood’ in Arabic) is a fitting example of this approach, comprising a chair that can be used by nursing mothers in public spaces, offering them a sense of privacy without disrupting their daily activities. Bokr explains that many of the mothers in her circle who breastfeed in public are often faced with discomfort and a sense of shame, causing them to resort to isolated spaces such as bathrooms or cars. “This disruption not only affects their freedom but also deprives them of the opportunity to seamlessly integrate breastfeeding into their daily lives. I wanted Omooma to be a chair that acts as a space within a space and can provide a tranquil and cosy environment amidst bustling public spaces like offices, libraries and centres [so] mothers [need not] sacrifice their convenience or compromise their daily routines,” Bokr explains.
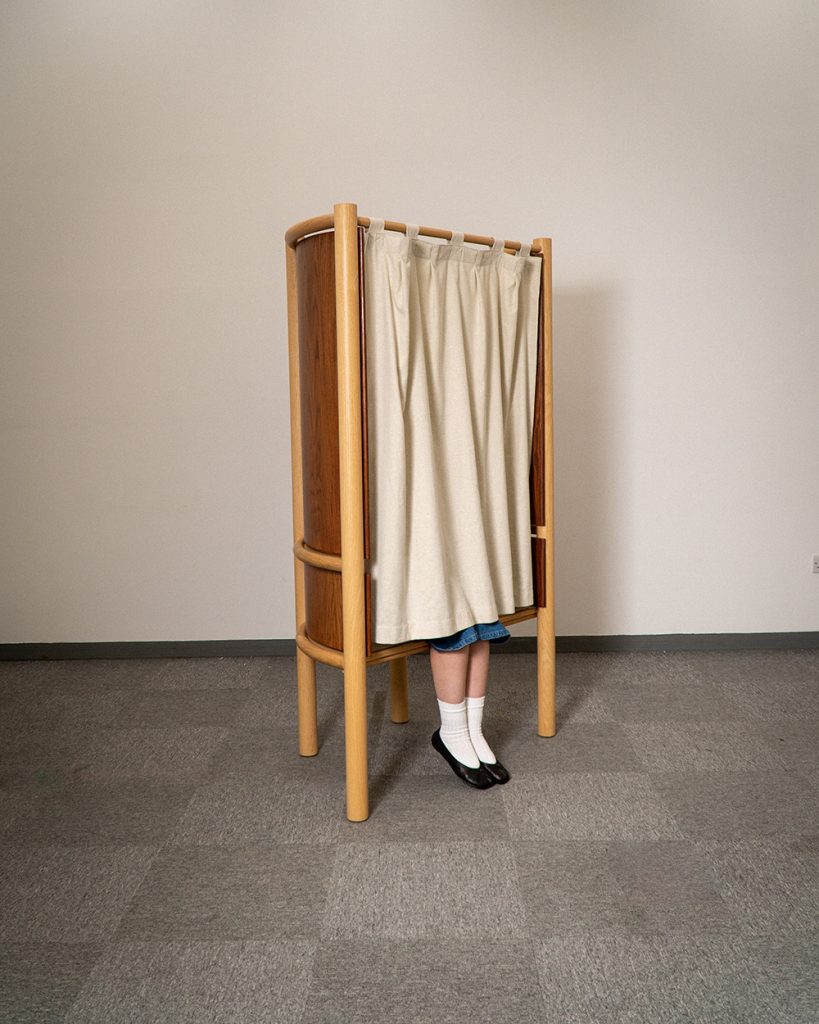
Made using tinted oak wood, the body of the chair is cocooned within a curved backrest that is cushioned with camel leather to “soothe the space”, while the forefront of the chair features a curtain made from lightweight, breathable linen, which acts as a partition and provides a sense of privacy. Inside, you can find armrests to support the mother while she nurses, as well as space underneath to store bags. Bokr views the simple chair as the most ideal starting point to designing a space. “When I was in architecture school, everyone used to say how an architect needs to design at least one chair in their lifetime to really understand it all,” she remembers. “Starting my exploration with a chair has unveiled the potential of space in a unique and intimate manner that one does not come across in designing large-scale architecture. It is a direct interface between the human body and the built environment, offering a point of connection and interaction.
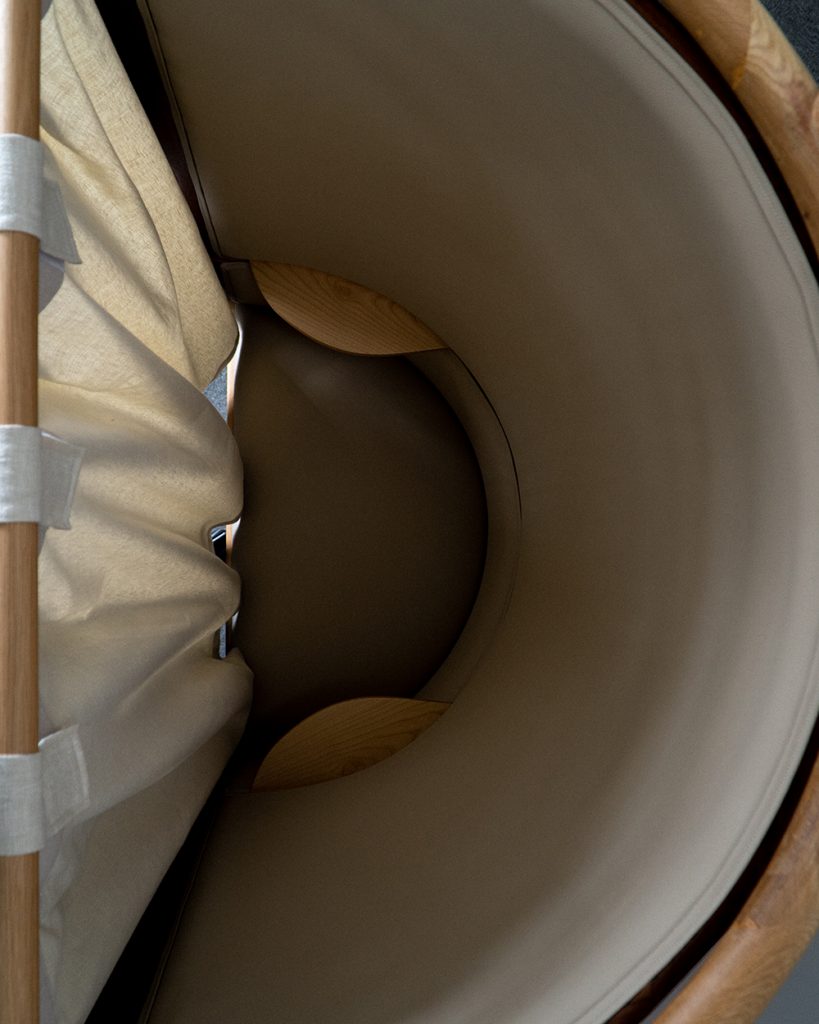
“When I begin contemplating the chair, I engage in a process of understanding human needs and behaviours,” she continues. “This leads me to observe how people interact with it; their postures, movements and the relationships they form within the space. From this starting point, the chair’s relationship to its immediate surroundings begins to play into larger environments, such as rooms, buildings and even urban landscapes. By exploring these spaces, I can envision how the arrangement of furniture and architectural elements within a room can create zones and patterns and allow for meaningful human connections. By drawing inspiration from a chair’s qualities, we can create a cohesive and harmonious design language that resonates across various scales, unifying the spatial experience.”
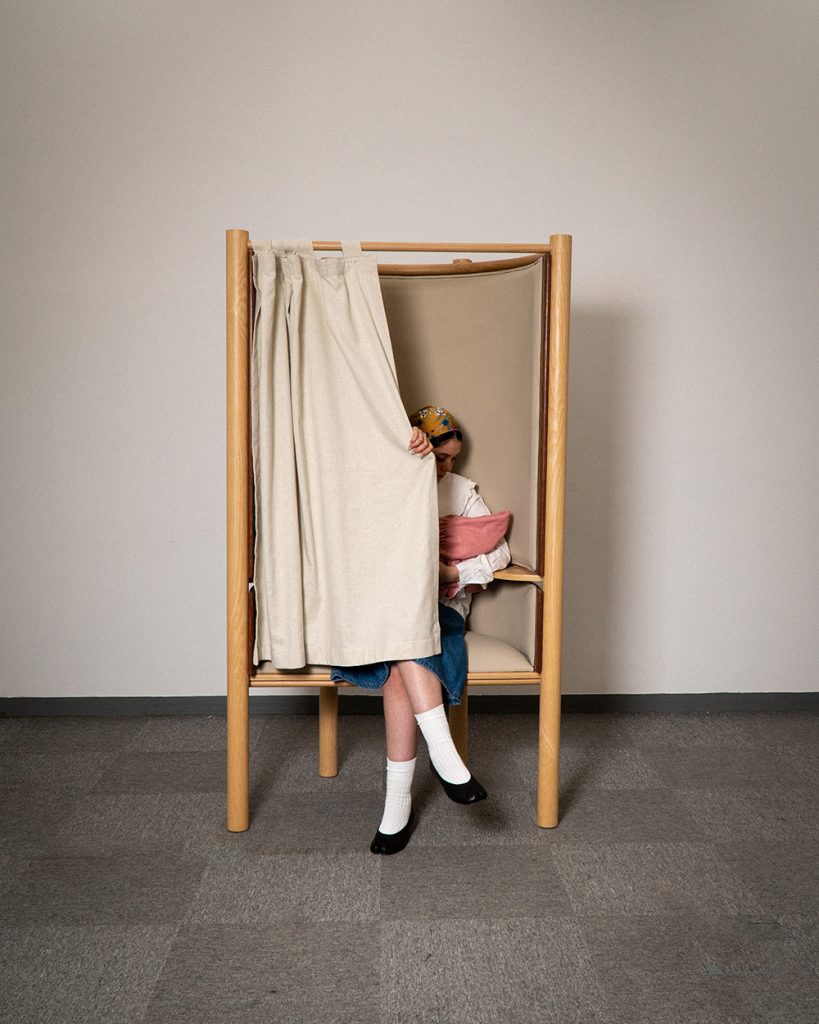
Bokr is currently working on a few interior design projects, including F&B spaces as well as a graphic design office. She is also collaborating on furniture designs with friends and exploring the intersections between music and architecture. “I dream of exploring spaces that not only serve functional needs but also evoke emotions, foster connections and enrich the lives of those who inhabit them. I want to introduce architecture within other creative fields like fashion, music, photography and film-making,” says Bokr.
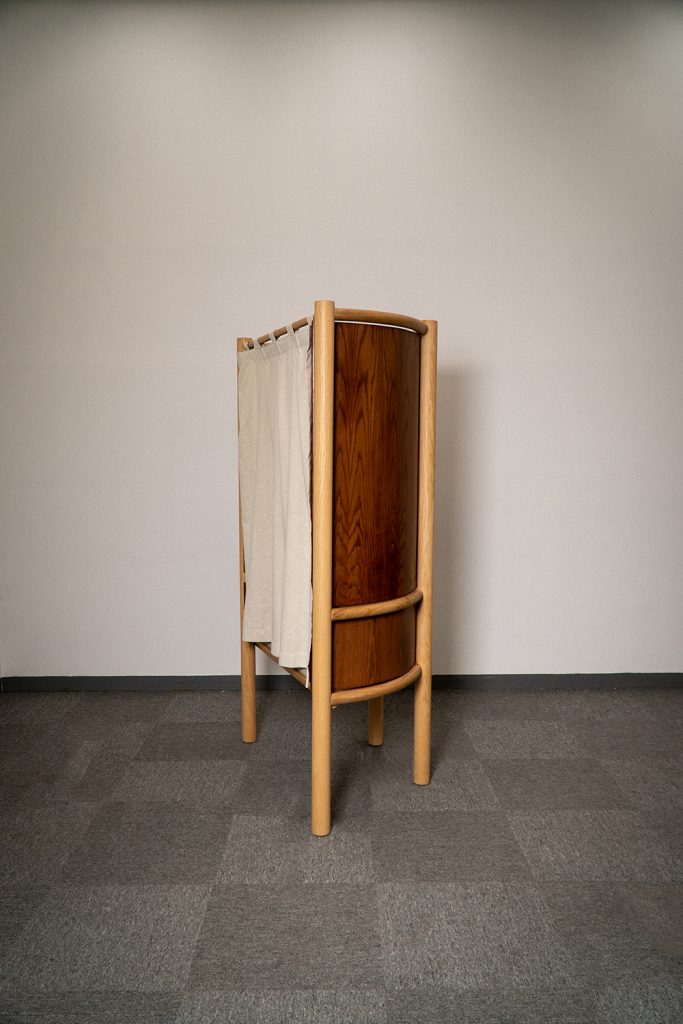
Her first step towards this was an event she curated last month titled ‘Grazing Dinner with Architecture’ at Satellite Gallery in Al Quoz: a one-day event that brought together creatives across various fields. “For the longest time, I have felt that there has been a gap between architecture and the creative scene in the UAE,” Bokr explains. “This was a way to discuss and introduce architecture and architects to other creatives around me and to hopefully start integrating architecture within our projects, our thinking and our way of living. I am hopeful that this can become an annual event that brings out all sorts of creative thinking within architecture.”
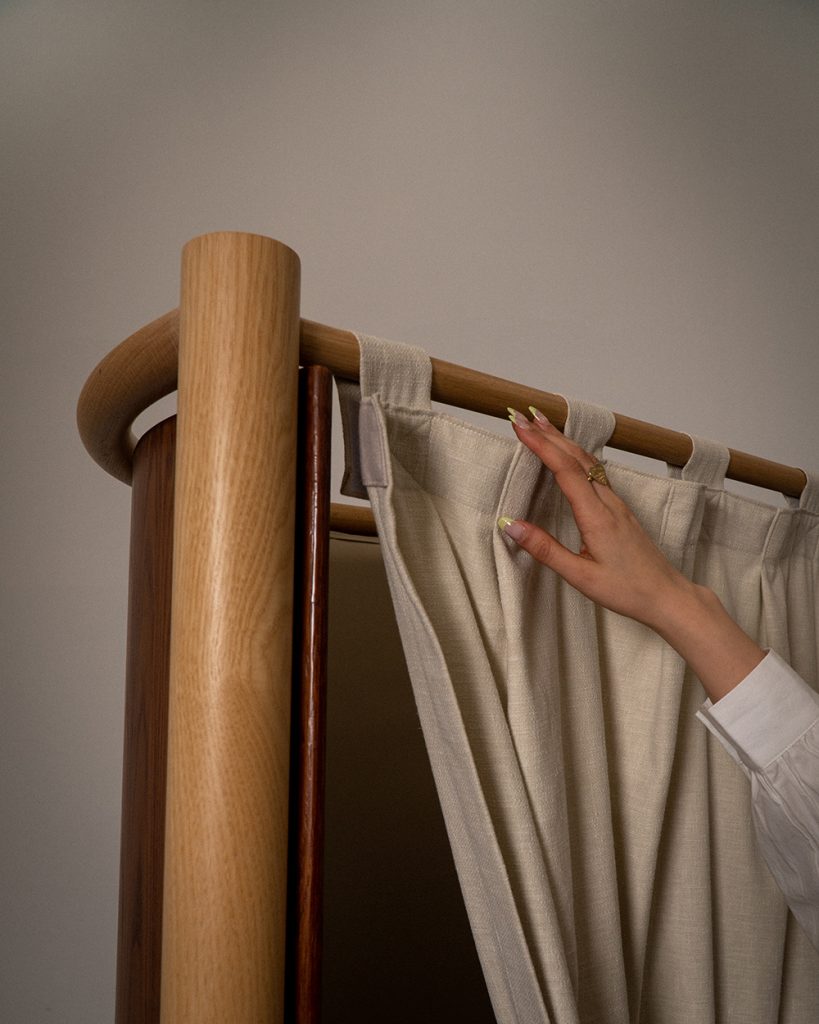
Photography by Wathek Allal
The Latest
How Eywa’s design execution is both challenging and exceptional
Mihir Sanganee, Chief Strategy Officer and Co-Founder at Designsmith shares the journey behind shaping the interior fitout of this regenerative design project
Design Take: MEI by 4SPACE
Where heritage meets modern design.
The Choreographer of Letters
Taking place at the Bassam Freiha Art Foundation until 25 January 2026, this landmark exhibition features Nja Mahdaoui, one of the most influential figures in Arab modern art
A Home Away from Home
This home, designed by Blush International at the Atlantis The Royal Residences, perfectly balances practicality and beauty
Design Take: China Tang Dubai
Heritage aesthetics redefined through scale, texture, and vision.
Dubai Design Week: A Retrospective
The identity team were actively involved in Dubai Design Week and Downtown Design, capturing collaborations and taking part in key dialogues with the industry. Here’s an overview.
Highlights of Cairo Design Week 2025
Art, architecture, and culture shaped up this year's Cairo Design Week.
A Modern Haven
Sophie Paterson Interiors brings a refined, contemporary sensibility to a family home in Oman, blending soft luxury with subtle nods to local heritage
Past Reveals Future
Maison&Objet Paris returns from 15 to 19 January 2026 under the banner of excellence and savoir-faire
Sensory Design
Designed by Wangan Studio, this avant-garde space, dedicated to care, feels like a contemporary art gallery
Winner’s Panel with IF Hub
identity gathered for a conversation on 'The Art of Design - Curation and Storytelling'.
Building Spaces That Endure
identity hosted a panel in collaboration with GROHE.
















