Copyright © 2025 Motivate Media Group. All rights reserved.
Two Istanbul-based design firms come together to create a contemporary resort in Bodrum
The architecture and interiors integrate indoor and outdoor living
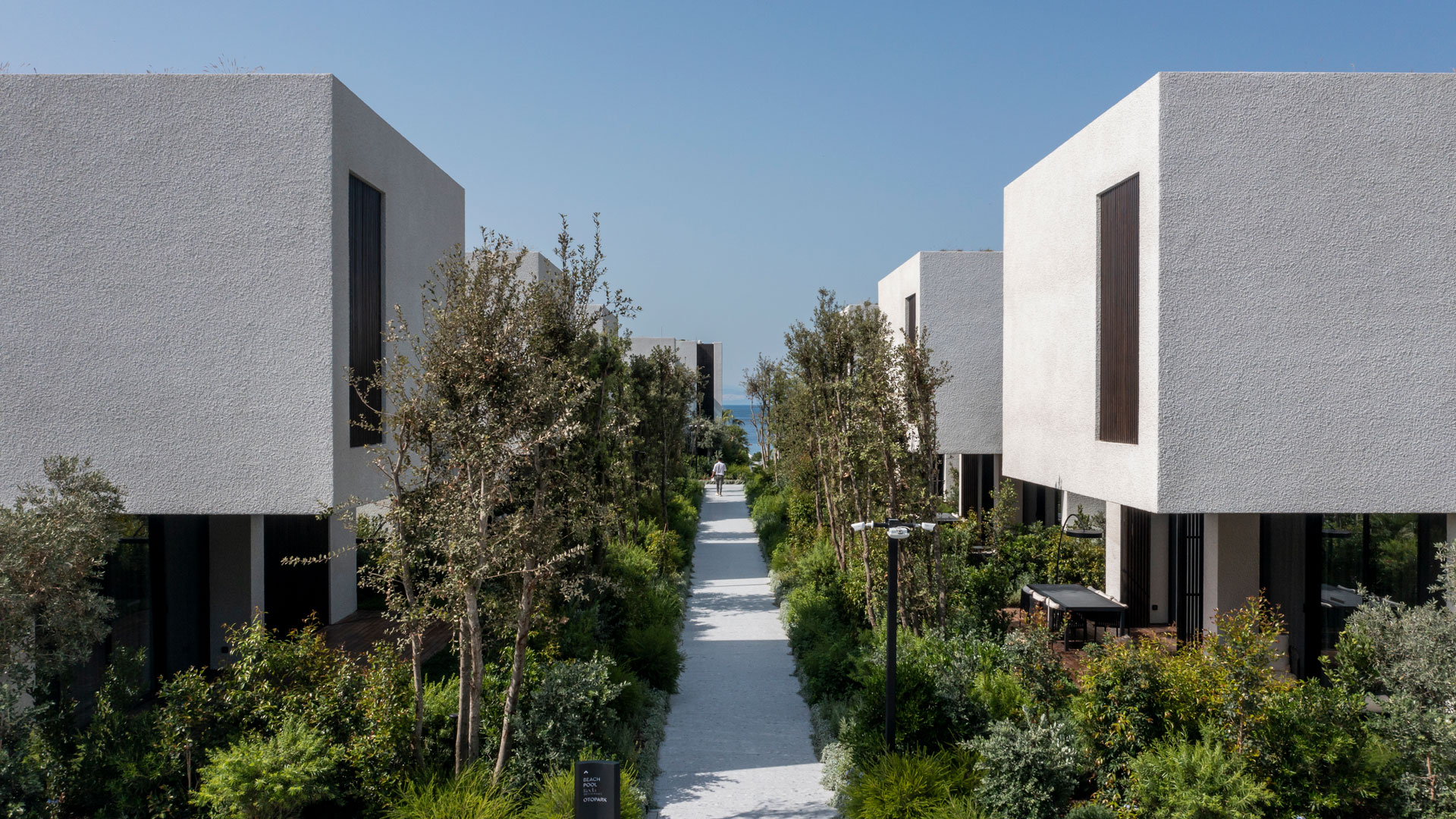
Situated in the idyllic Hebil Bay, where lush nature meets crystal-clear water, this long-term-stay resort responds to the needs of contemporary travellers. On the one hand, the atmosphere of the resort – which occupies 5,700 of the 10,000 square metres that make up the complete property – makes you feel at home; on the other, guests have discreet access to the services of a five-star hotel.
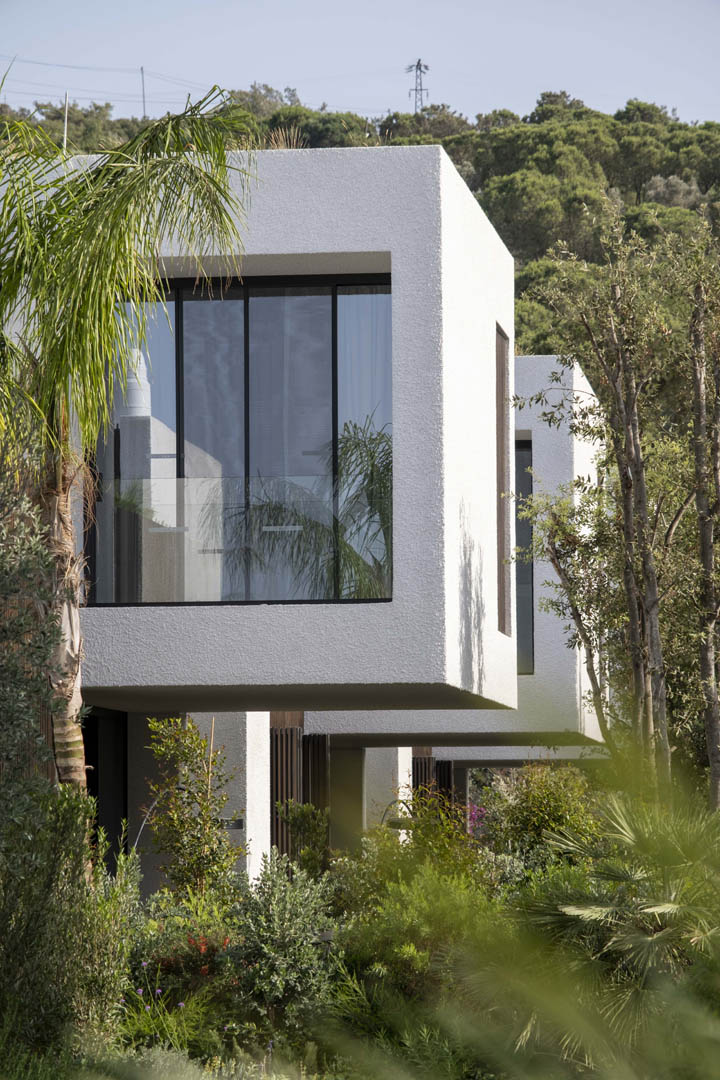
Behind the design concept of Caja by Maxx Royal are two Istanbul-based design firms: GEOMIM, which was responsible for the architectural design, and GEO_ID, which took care of the interior design. The starting point consisted of examining the spirit of the place to create a connection between the architecture and the surroundings, and to provide an experience where indoor and outdoor living are at one.
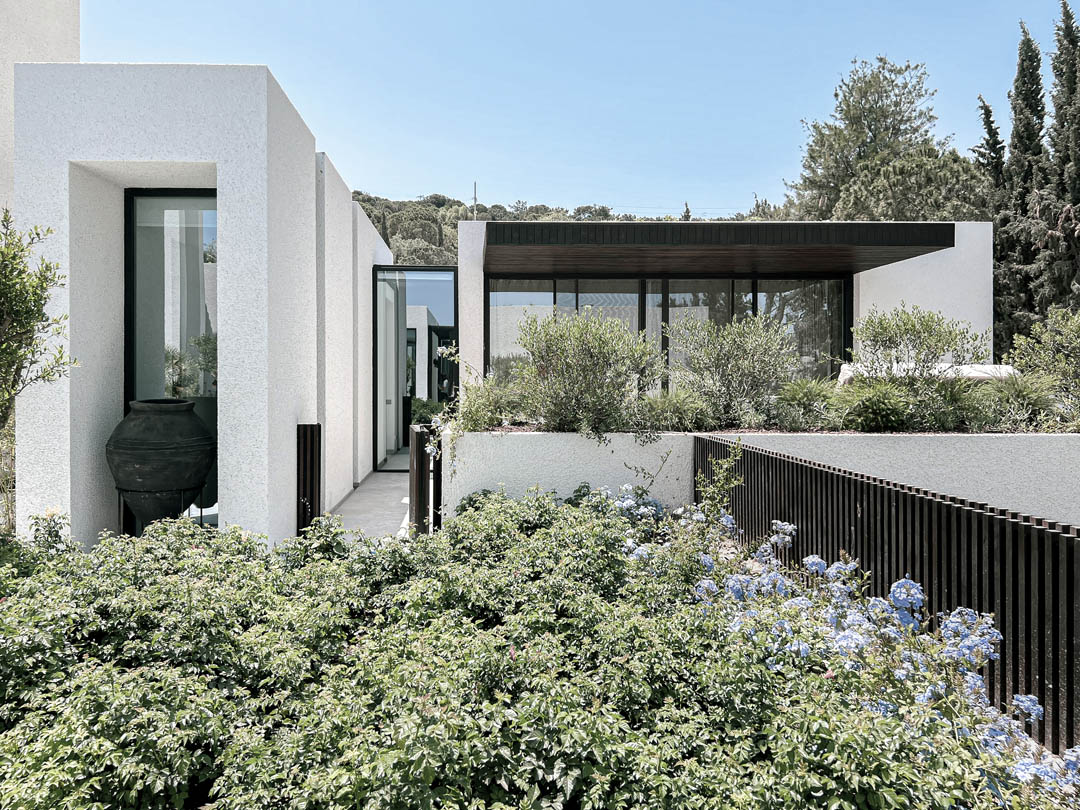
“Caja Living is an effort to establish the relationship between past, present and future in terms of hospitality experience,” says GEOMIM founding partner Ali Çaliskan. “We continued the Aegean spirit of summer living: the design codes in scales, textures and integration with nature are all rooted in the region’s vernacular traditions. And yet the spatial programme is innovative in the way that these Bodrum houses are directly but invisibly connected to a complex hotel system.”
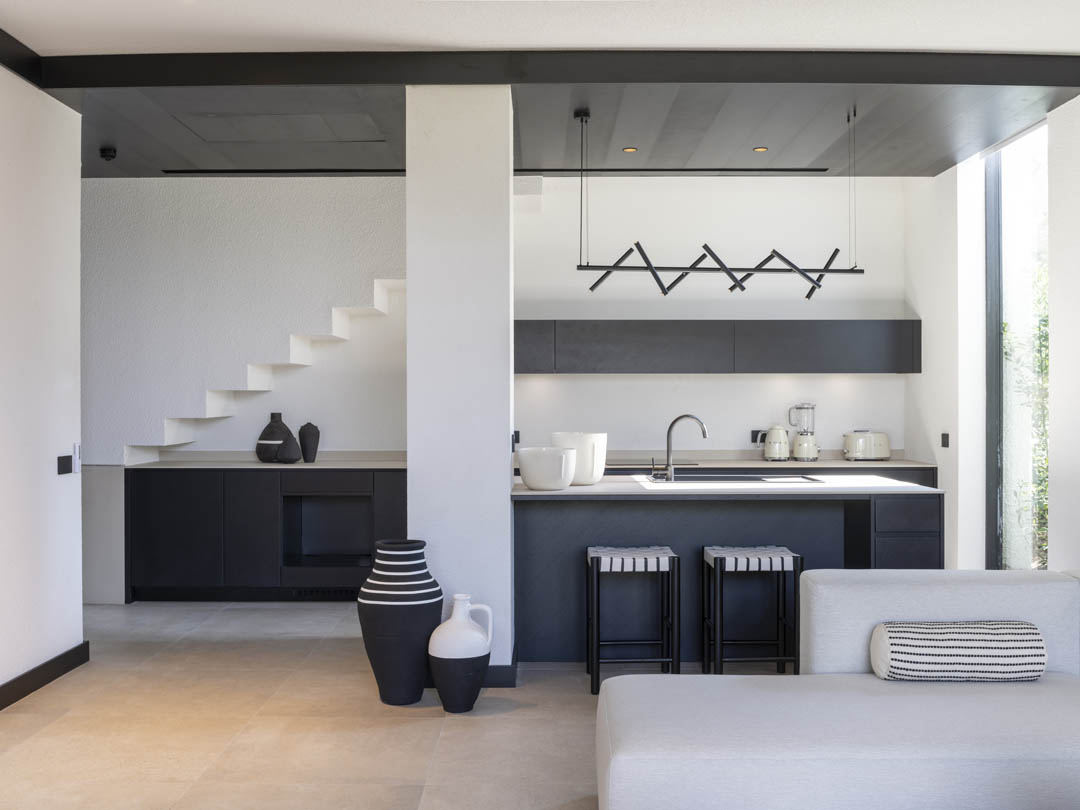 A welcoming canopy leads to the reception hall that acts as a lounge with comfortable seating arrangements. Organic patterns inspired by Bodrum’s textures adorn the common areas of Caja by Maxx Royal – from the ceilings of the fitness centre to the walls of the spa and the floors of the restaurants – showcasing several interpretations, visually translated through different materials and scales.
A welcoming canopy leads to the reception hall that acts as a lounge with comfortable seating arrangements. Organic patterns inspired by Bodrum’s textures adorn the common areas of Caja by Maxx Royal – from the ceilings of the fitness centre to the walls of the spa and the floors of the restaurants – showcasing several interpretations, visually translated through different materials and scales.
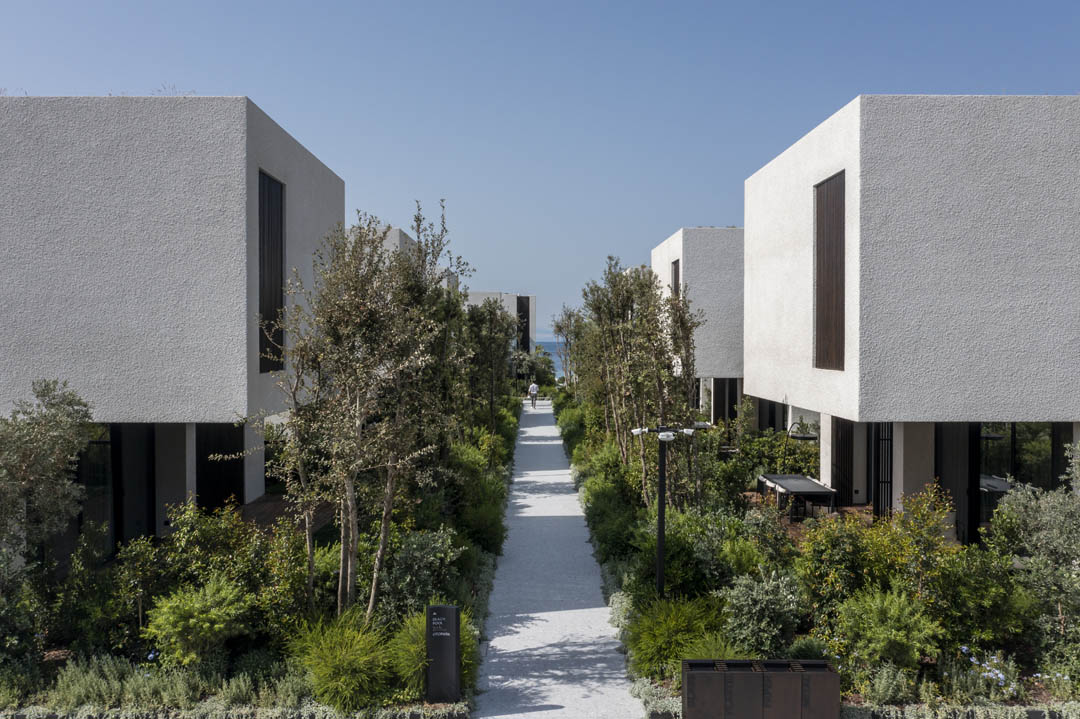
With their monolithic aesthetic, the 22 villas available in different sizes were inspired by the style of constructions in the area from the 1980s. The final look, however, is a modern interpretation.
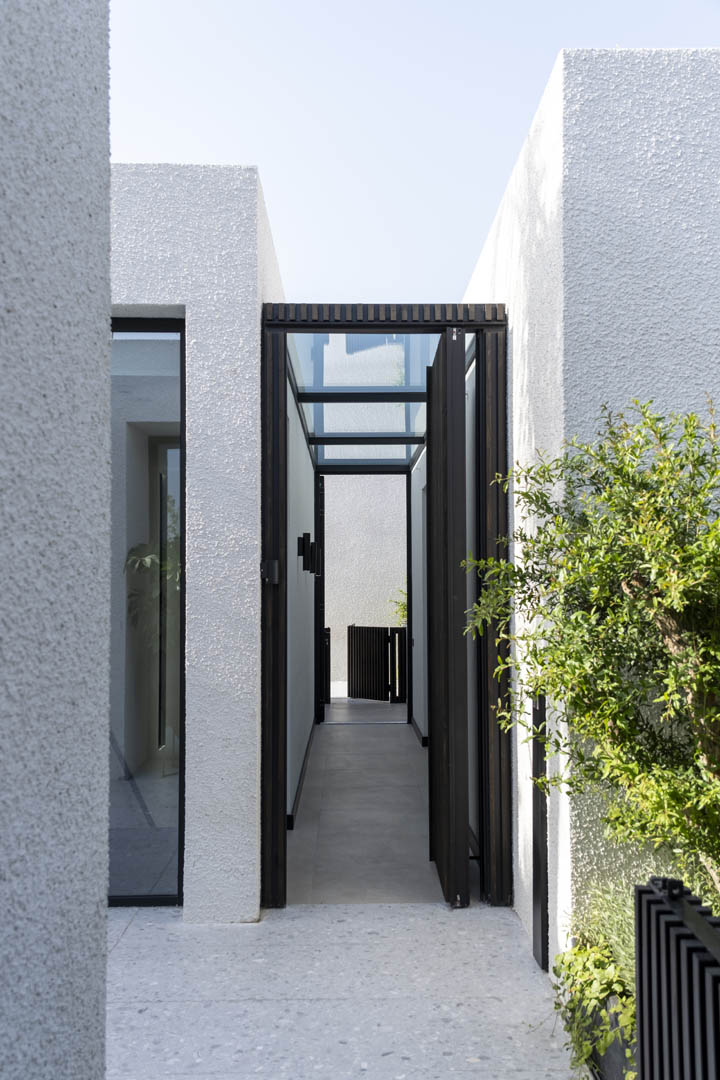
“Bodrum houses are commonly remembered with blue windows on white walls,” says GEO_ID founding partner Tuğçe Rizeli. “One of the significant aspects that distinguishes this project is our decision to replace blue with black. This seemingly strong contrast helped us achieve the luxurious feel [both] indoors and outdoors while keeping the design minimal in the villas’ interiors.”
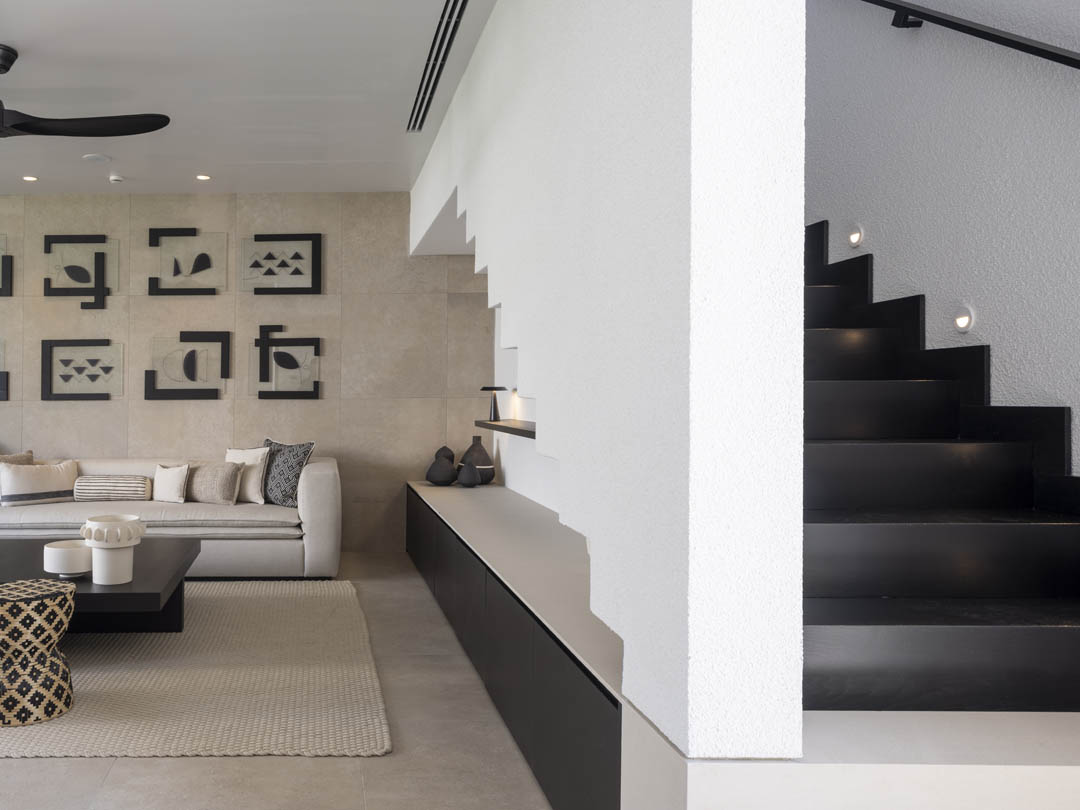
Present both inside and outside, the white stucco cladding blurs the lines between the spaces and generates a serene ambiance. The beige palette of the textiles and ceramic surfaces adds a sense of warmth while contrasting with the black furniture, staircase and custom-designed frames.
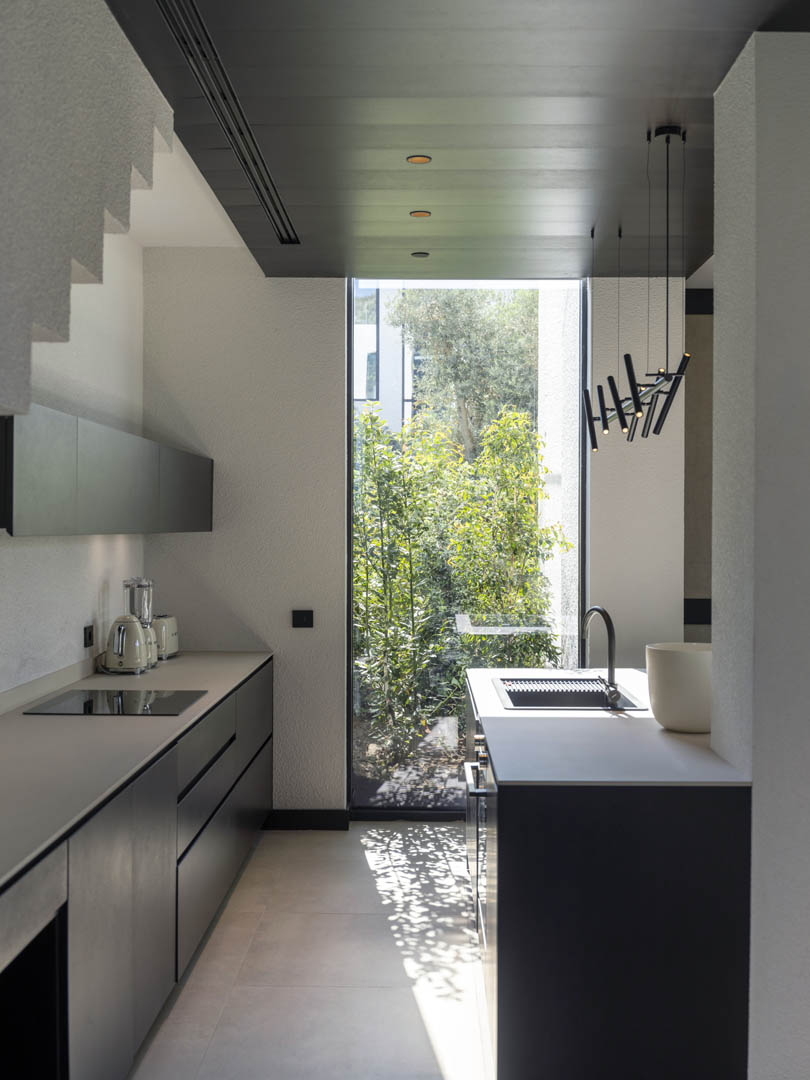
“Every aspect of the resort experience – the arrival, the lounge, pool and beach, restaurant, fitness and spa – is clustered around the entrance or by the seaside, leaving the villa zones intimate and tranquil,” the team says. “Imagined as a serene Aegean village, guests are welcomed to experience a new summer holiday that will redefine Caja for years to come.”
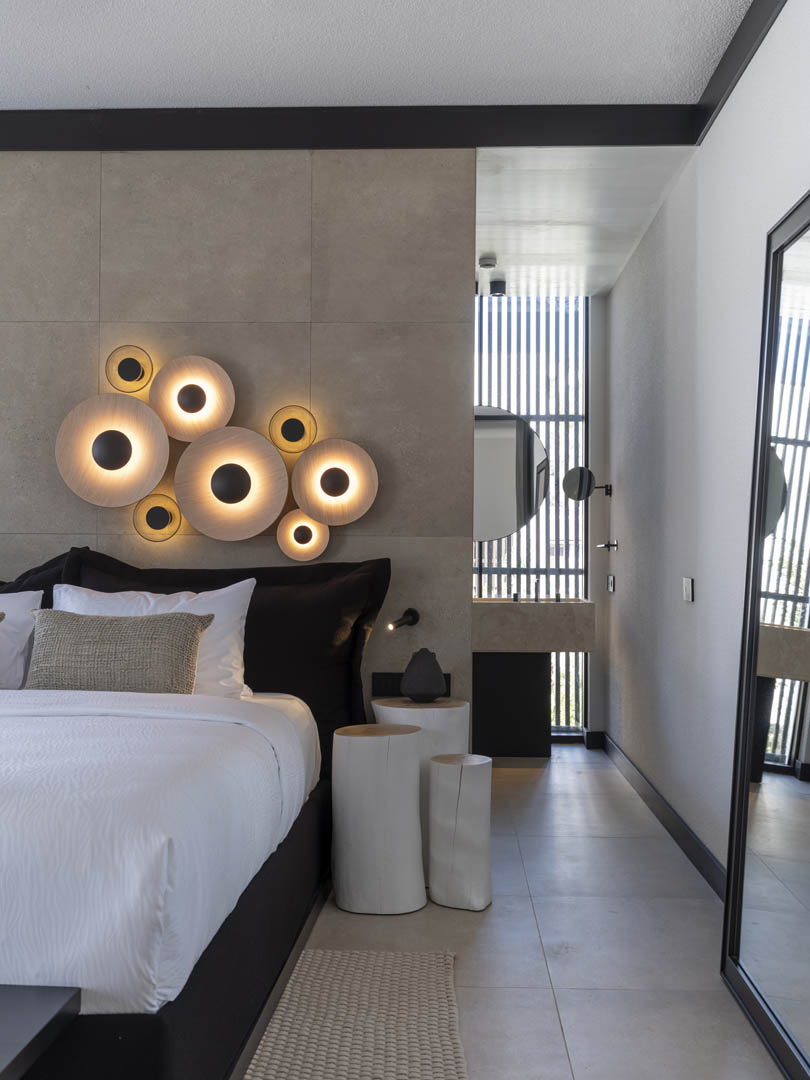
The magic continues around the building’s exterior, where olive and palm trees, ivy walls and groundcovers, as well as native plants, reflect the idea of restoration and enrichment of the existing conditions that guided the landscape design, resulting in a humble setting that alludes to local villages.
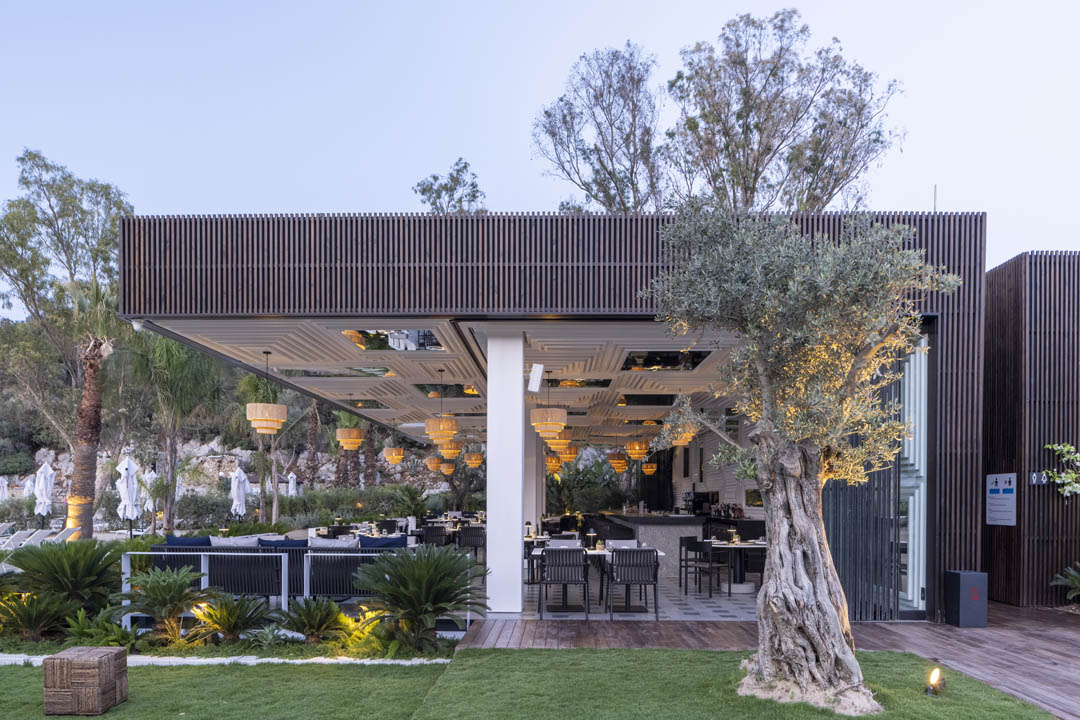
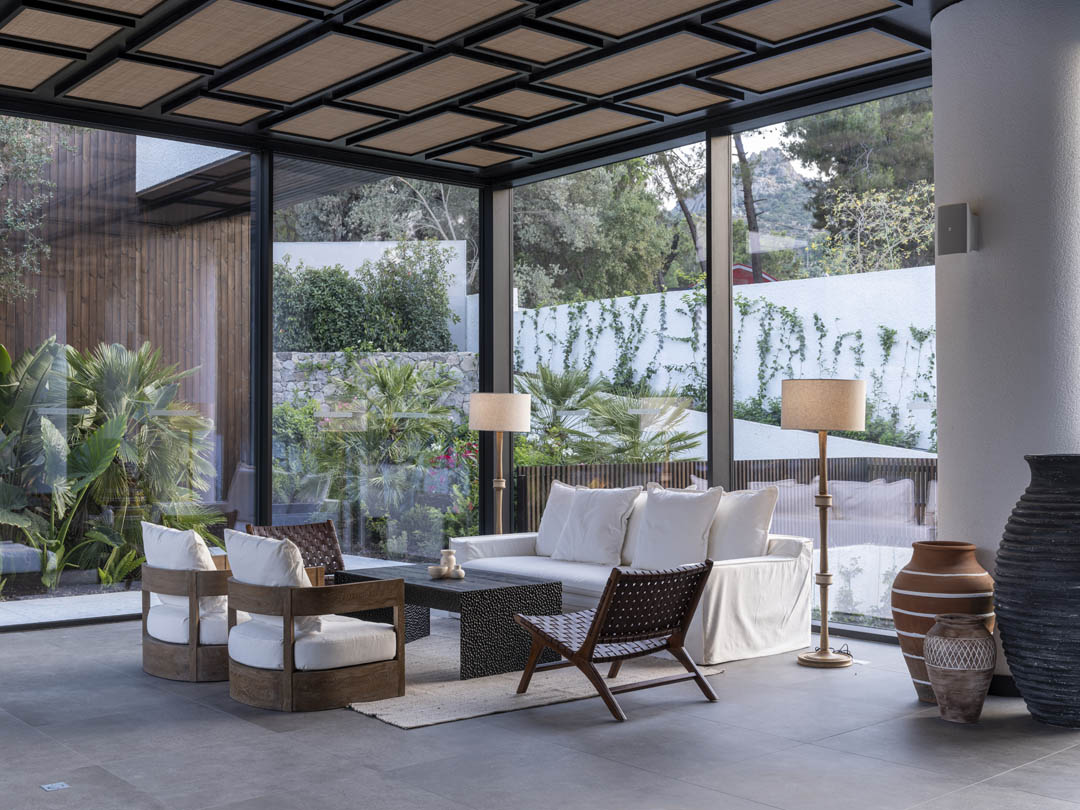
Sustainability was also an important part of the vision for Caja by Maxx Royal. The architecture and the design optimise light transmission, solar gains and heat loss via the use of small rocks, large wooden canopies, green roofs, building orientation, natural ventilation and rainwater collection for irrigation.
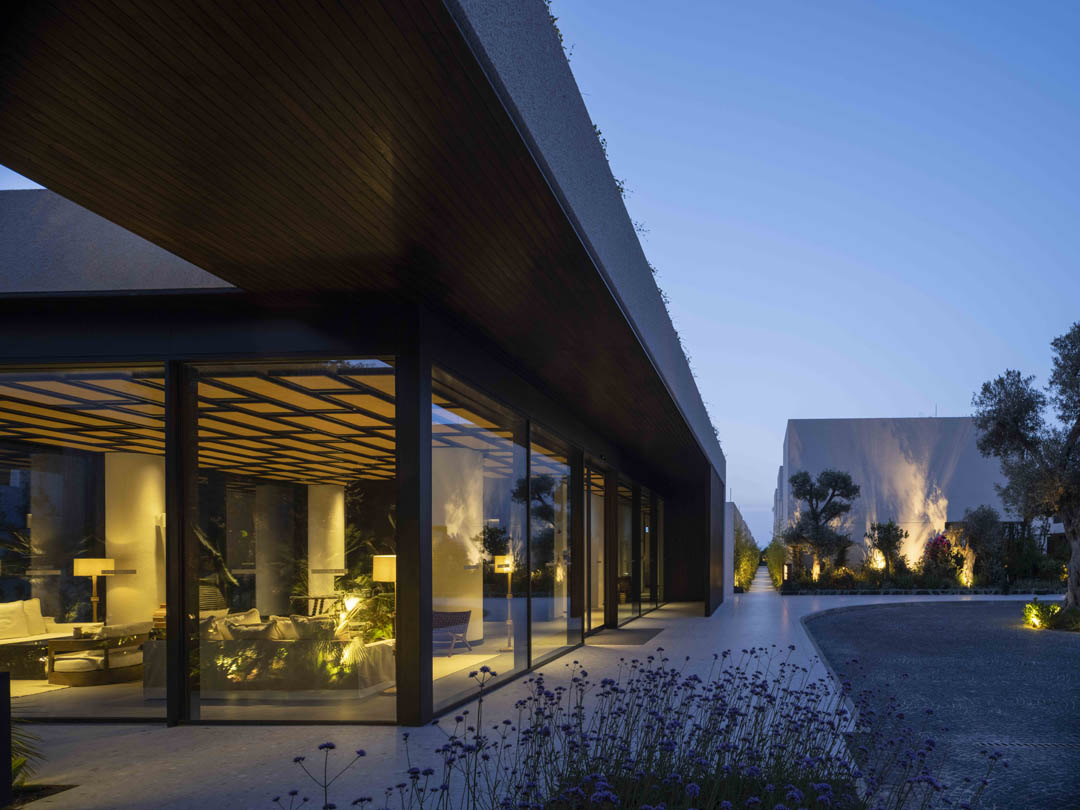
With its pure lines, monochromatic tones and carefully maintained vegetation, this serene place comprises all the components for a lifestyle that blends sophistication and tranquillity.
The Latest
How Eywa’s design execution is both challenging and exceptional
Mihir Sanganee, Chief Strategy Officer and Co-Founder at Designsmith shares the journey behind shaping the interior fitout of this regenerative design project
Design Take: MEI by 4SPACE
Where heritage meets modern design.
The Choreographer of Letters
Taking place at the Bassam Freiha Art Foundation until 25 January 2026, this landmark exhibition features Nja Mahdaoui, one of the most influential figures in Arab modern art
A Home Away from Home
This home, designed by Blush International at the Atlantis The Royal Residences, perfectly balances practicality and beauty
Design Take: China Tang Dubai
Heritage aesthetics redefined through scale, texture, and vision.
Dubai Design Week: A Retrospective
The identity team were actively involved in Dubai Design Week and Downtown Design, capturing collaborations and taking part in key dialogues with the industry. Here’s an overview.
Highlights of Cairo Design Week 2025
Art, architecture, and culture shaped up this year's Cairo Design Week.
A Modern Haven
Sophie Paterson Interiors brings a refined, contemporary sensibility to a family home in Oman, blending soft luxury with subtle nods to local heritage
Past Reveals Future
Maison&Objet Paris returns from 15 to 19 January 2026 under the banner of excellence and savoir-faire
Sensory Design
Designed by Wangan Studio, this avant-garde space, dedicated to care, feels like a contemporary art gallery
Winner’s Panel with IF Hub
identity gathered for a conversation on 'The Art of Design - Curation and Storytelling'.
Building Spaces That Endure
identity hosted a panel in collaboration with GROHE.
















