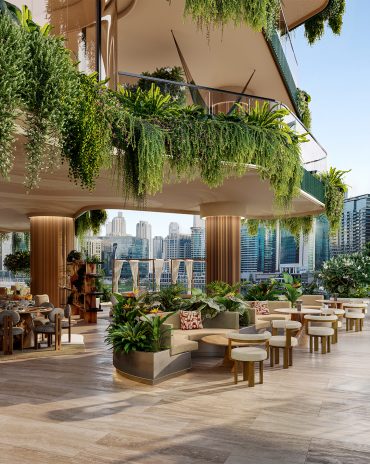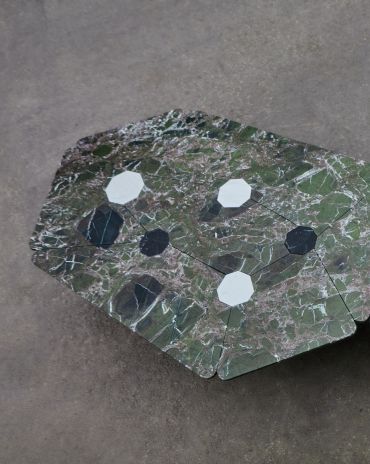Copyright © 2025 Motivate Media Group. All rights reserved.
TreeHugger by MoDusArchitects wraps public space with sinuous curves
Bold concrete building houses the Tourist Information Office of Bressanone in Italy.
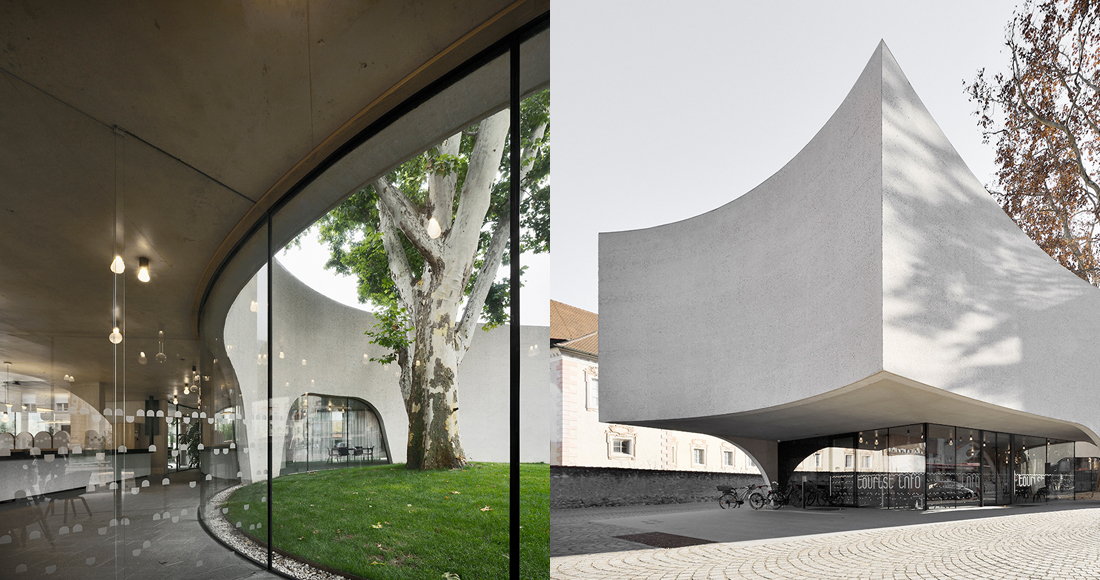
Italian architecture firm MoDusArchitects has presented the recently completed TreeHugger building, which won an international competition in 2016. TreeHugger is the new Tourist Information Office building of the city of Bressanone in Bolzano, Italy.
The eye-catching concrete building is located just outside the historical centre of the Bressanone, adjacent to the famous Bishop’s Palace. TreeHugger is described as “the last episode in a series of ‘architectural homicides’ dating from the 1800s up until the 1970s.”
TreeHugger’s airiness and levity complements the site’s older structures with slender columns, deep loggias and delicate overhangs.
Much of the building is elevated, freeing up the ground level to provide a public space. Visual connections have been made to the Palace and the ancillary Chinese and Japanese pavilions marking its garden’s corners. The exotic, sinuous curves of the pavilions are re-interpreted in TreeHugger, which forms a new gateway for the city.
TreeHugger twists and turns around an existing monumental tree, forming an inseparable connection between nature and edifice. The tree trunk serves as a fulcrum, with five arched spans reaching outwards.
The 9-metre-high walls were cast from one flow to achieve a seamless vertical surface. They formed a ring, into which concrete plates were then poured.
The ground floor of the building houses the public spaces and info booths. It is almost entirely glazed to allow maximum transparency and permeability. The upper floor houses the administrative offices among a sequence of convex surfaces.
TreeHugger sits perfectly within its historical context while serving as a magnet devoted to the sharing of local culture.
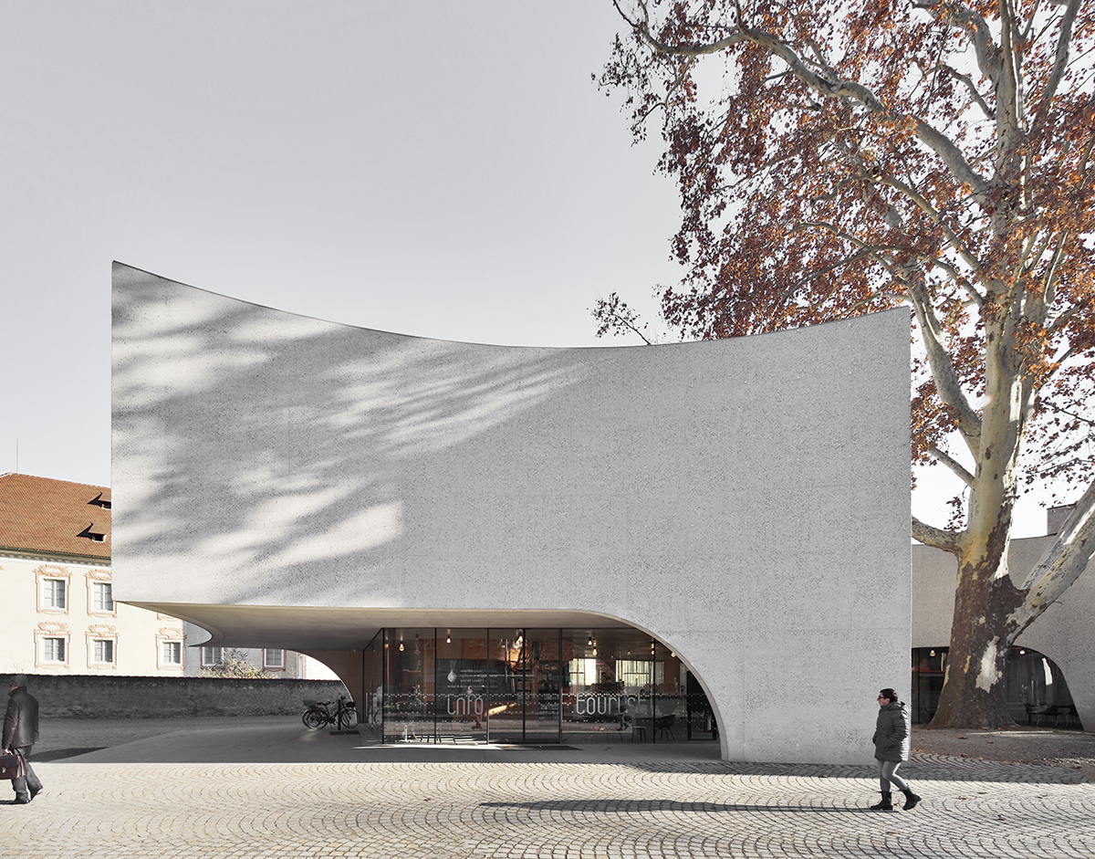
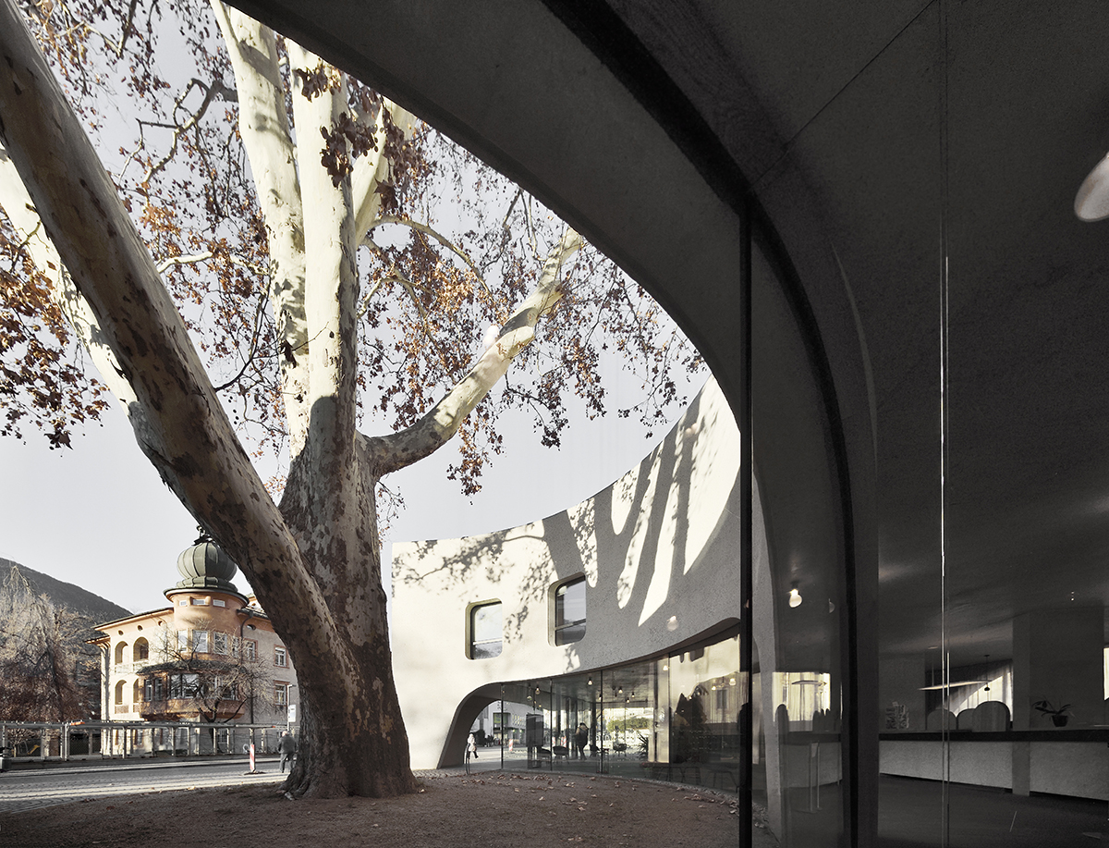
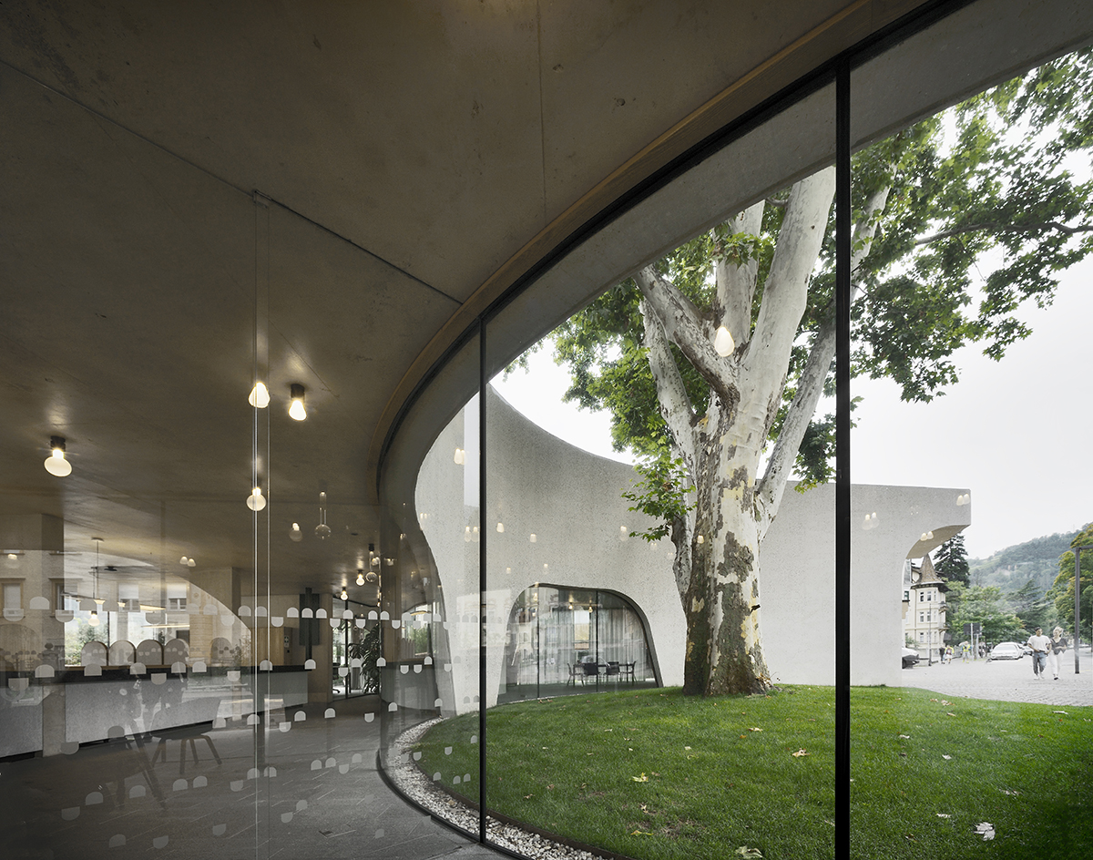
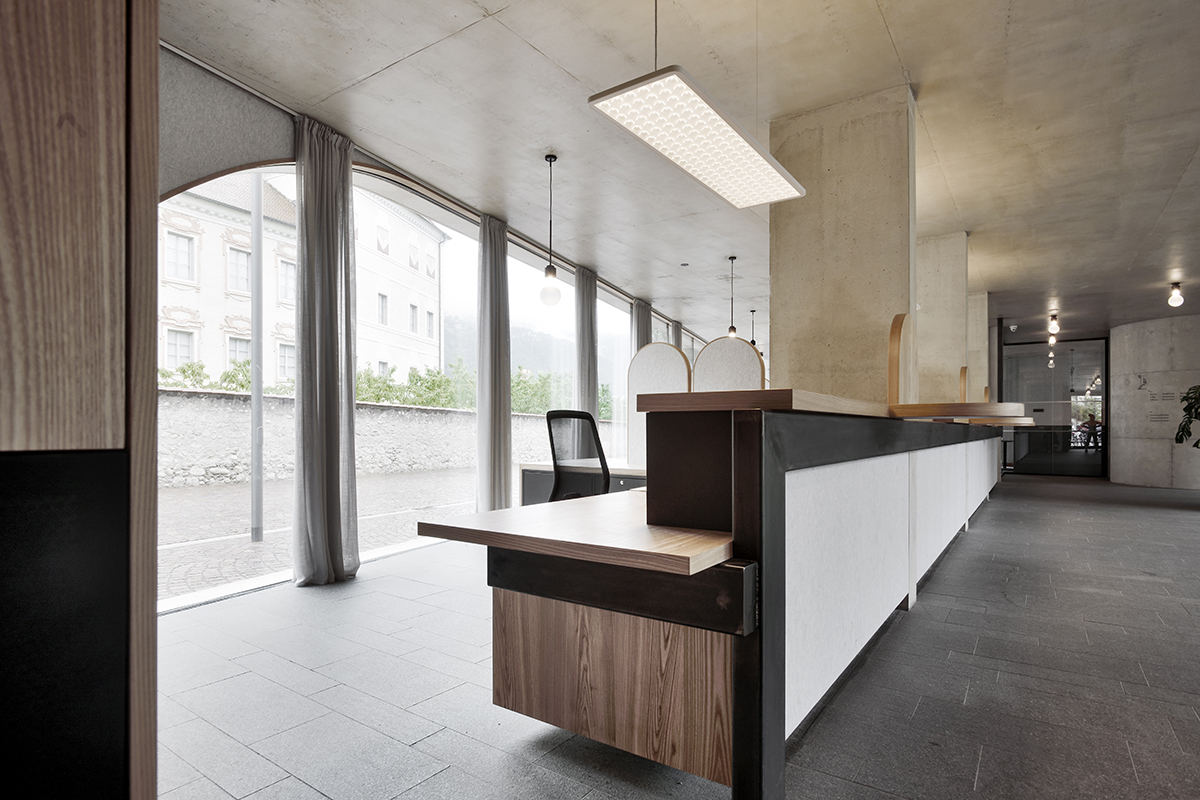
Photography: Oskar Da Riz
The Latest
Saving Our Planet Through Regenerative Architecture
Eywa Tree of Life is designed to harmonise with nature, restore surrounding ecosystems, and support human health and longevity.
A Home Away from Home
This home, designed by Blush International at the Atlantis The Royal Residences, perfectly balances practicality and beauty
Design Take: China Tang Dubai
Heritage aesthetics redefined through scale, texture, and vision.
Dubai Design Week: A Retrospective
The identity team were actively involved in Dubai Design Week and Downtown Design, capturing collaborations and taking part in key dialogues with the industry. Here’s an overview.
Highlights of Cairo Design Week 2025
Art, architecture, and culture shaped up this year's Cairo Design Week.
A Modern Haven
Sophie Paterson Interiors brings a refined, contemporary sensibility to a family home in Oman, blending soft luxury with subtle nods to local heritage
Past Reveals Future
Maison&Objet Paris returns from 15 to 19 January 2026 under the banner of excellence and savoir-faire
Sensory Design
Designed by Wangan Studio, this avant-garde space, dedicated to care, feels like a contemporary art gallery
Winner’s Panel with IF Hub
identity gathered for a conversation on 'The Art of Design - Curation and Storytelling'.
Building Spaces That Endure
identity hosted a panel in collaboration with GROHE.
Asterite by Roula Salamoun
Capturing a moment of natural order, Asterite gathers elemental fragments into a grounded formation.
Maison Aimée Opens Its New Flagship Showroom
The Dubai-based design house opens its new showroom at the Kia building in Al Quoz.





