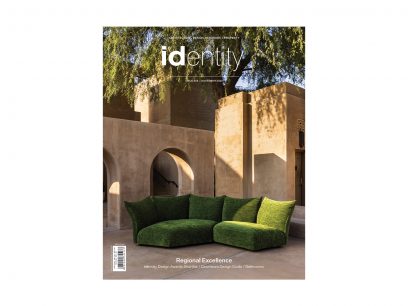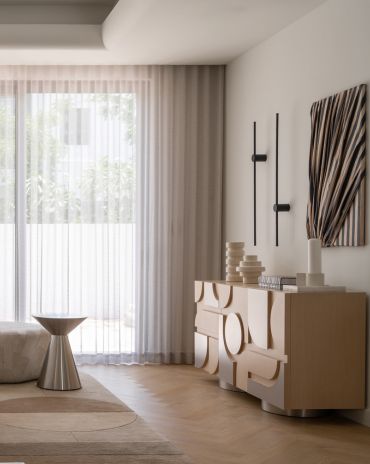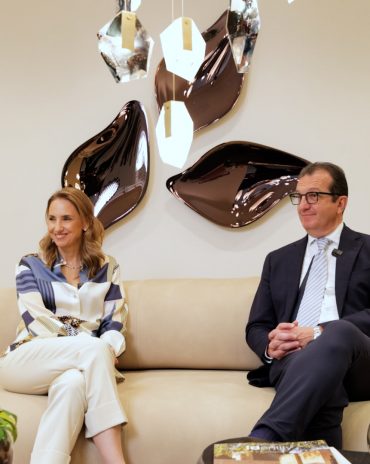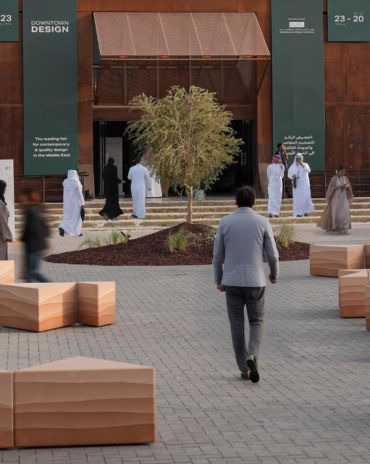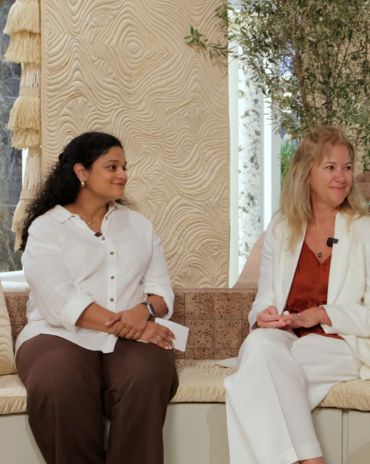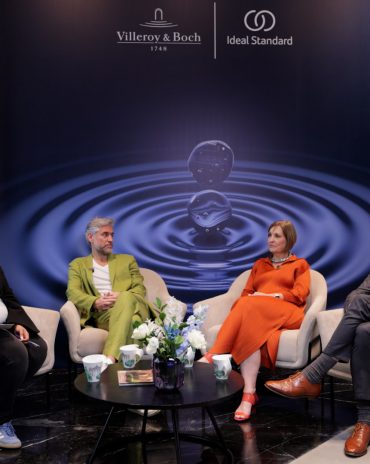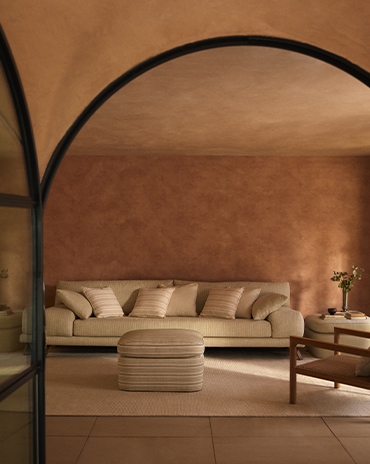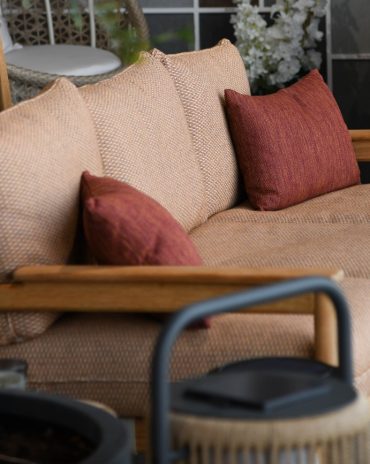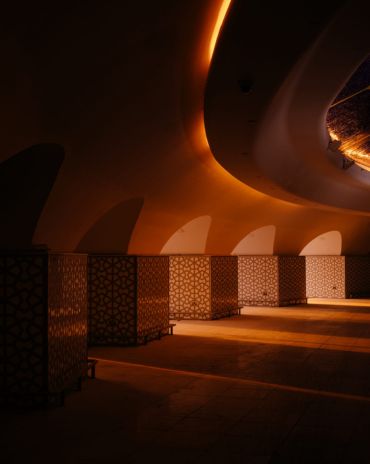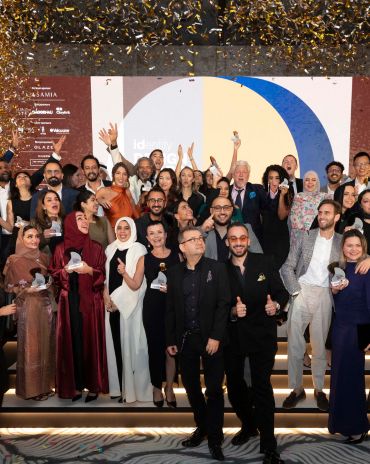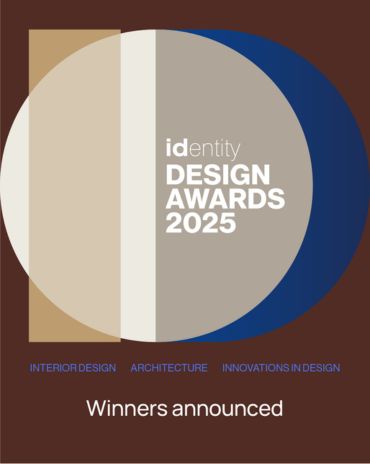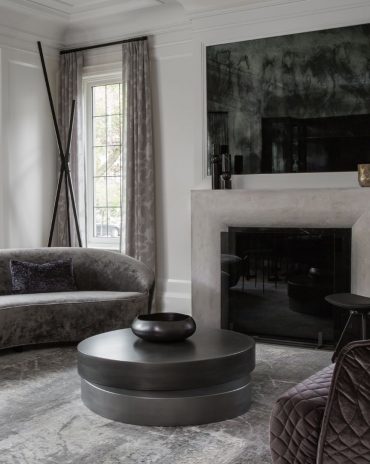Copyright © 2025 Motivate Media Group. All rights reserved.
Traveling with architecture: from Sydney to Toronto and more
The latest architectural developments from around the world.
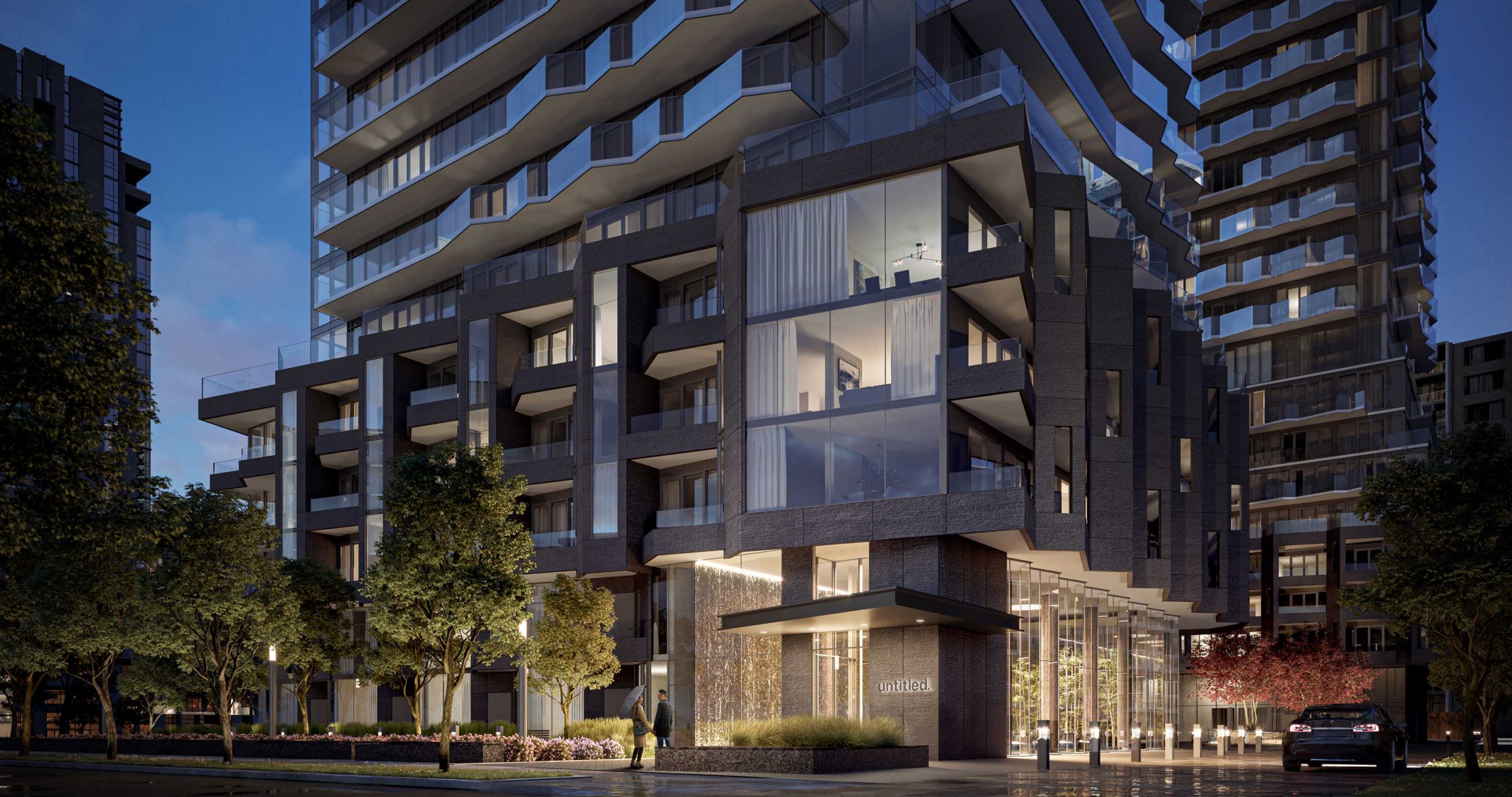
Hamburg
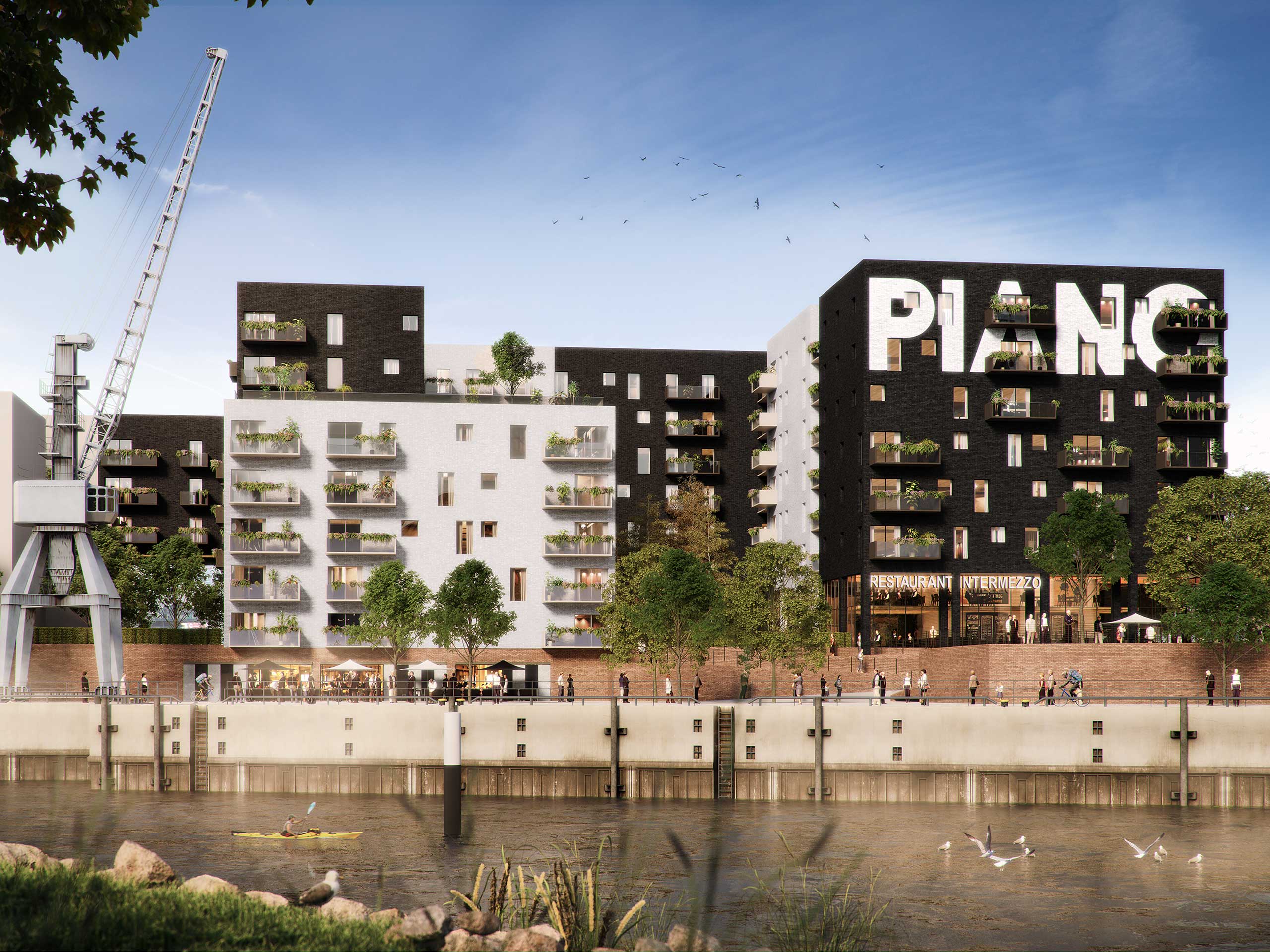
Fletcher Priest has won a competition to design a mixed-use residential development for an ambitious inner-city scheme. The successful proposal honours Hamburg-based piano maker Steinway & Sons and features 140 apartments, piano workshops and rehearsal spaces, plus a restaurant and a piano bar. The PianoBau project, which uses cross-laminated timber from sustainable sources, is located on the bank of the Baakenhafen, between Herzog & de Meuron’s Elbphilharmonie and David Chipperfield’s upcoming Elbtower. It will open on to a new public square and face the award-winning Baakenpark across the harbour basin.
Helsinki
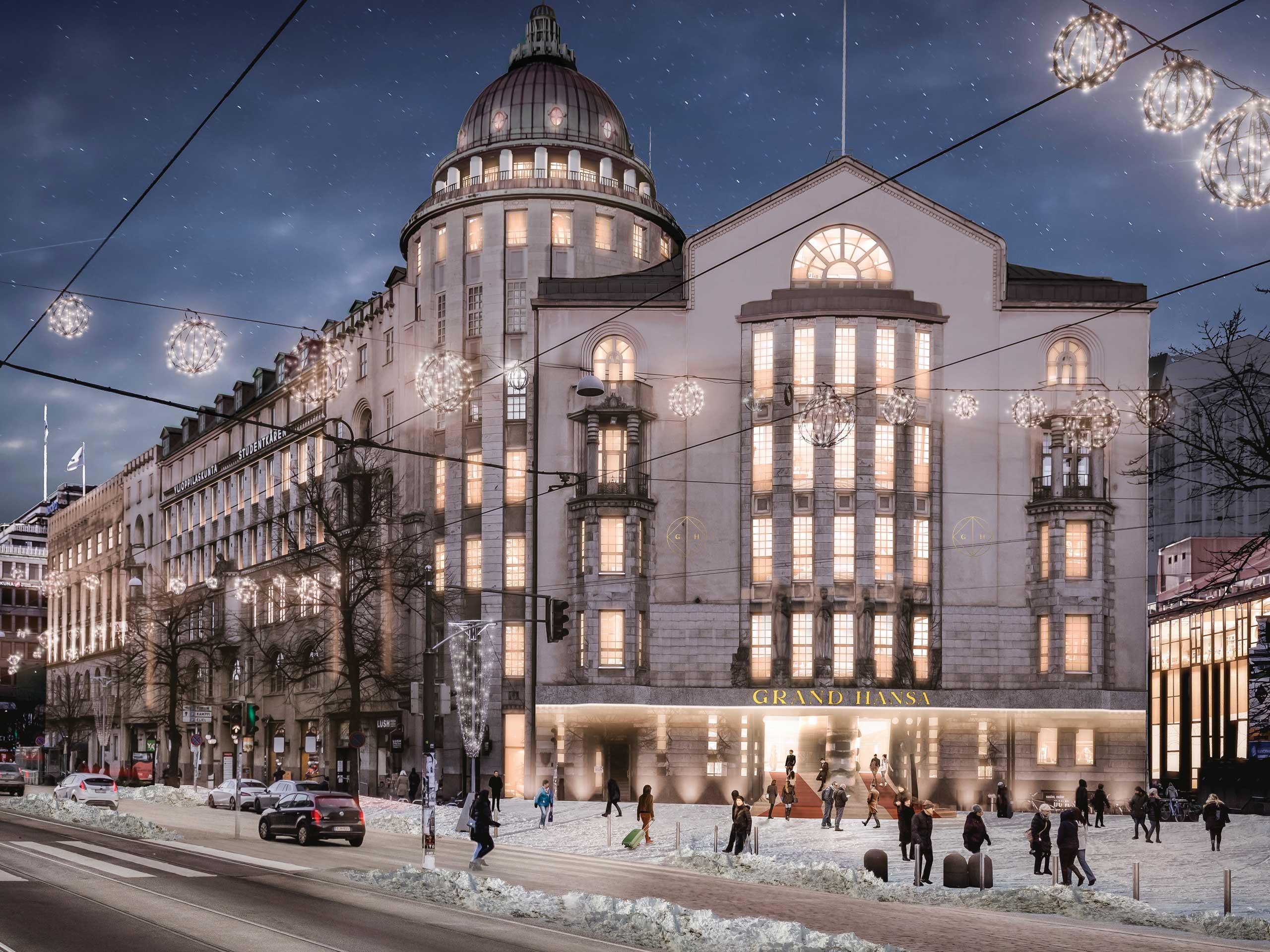
Due to open in 2022 is the 224-room Grand Hansa Hotel, the first The Unbound Collection by Hyatt property in the Nordics. An existing building is being totally refurbished to feature design influences from Finnish folklore and mythology, with a historic façade being retained to represent the city’s past. The large ground floor space will accommodate “significant food and beverage offerings” along with extensive conference and meeting facilities. Located opposite the Central Railway Station, the hotel is also only a five-minute walk from Helsinki Market Square and the Finnish National Theatre.
Toronto
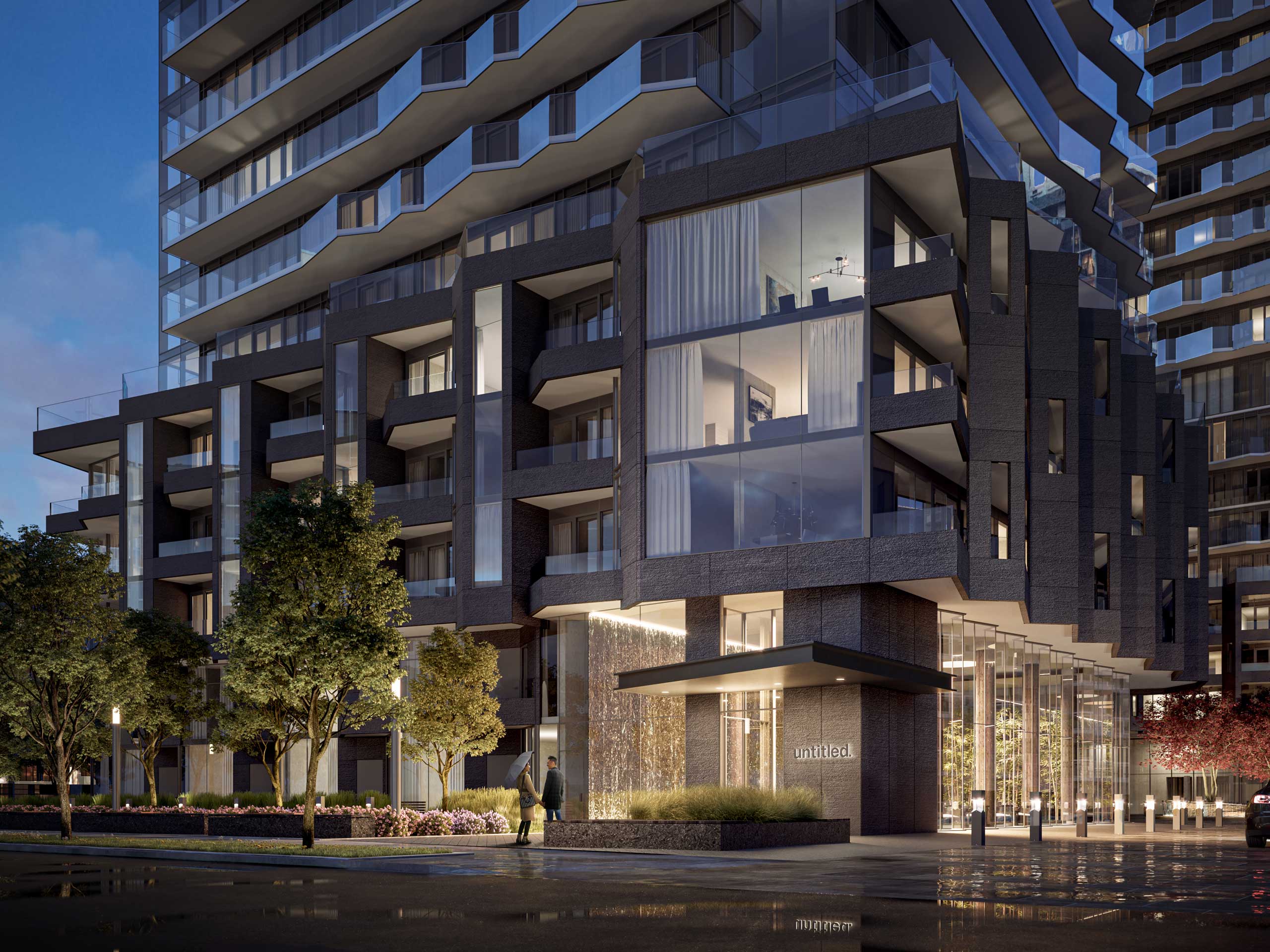
Musician Pharrell Williams has collaborated with Reserve Properties and Westdale Properties on designs for ‘untitled’, a two-tower residential development with a shared natural stone podium. The project will contain 751 condominium suites, ranging from studios to three bedrooms, as well as 3000 square metres of amenity space that will house a fitness centre, kids club, social lounge and screening room. Also planned is a separate 413-unit purpose-built rental building adjacent to ‘untitled’, along with a new public park. This tower will accommodate 200 affordable housing units, 165 mid-range units and 49 market units.
Sydney
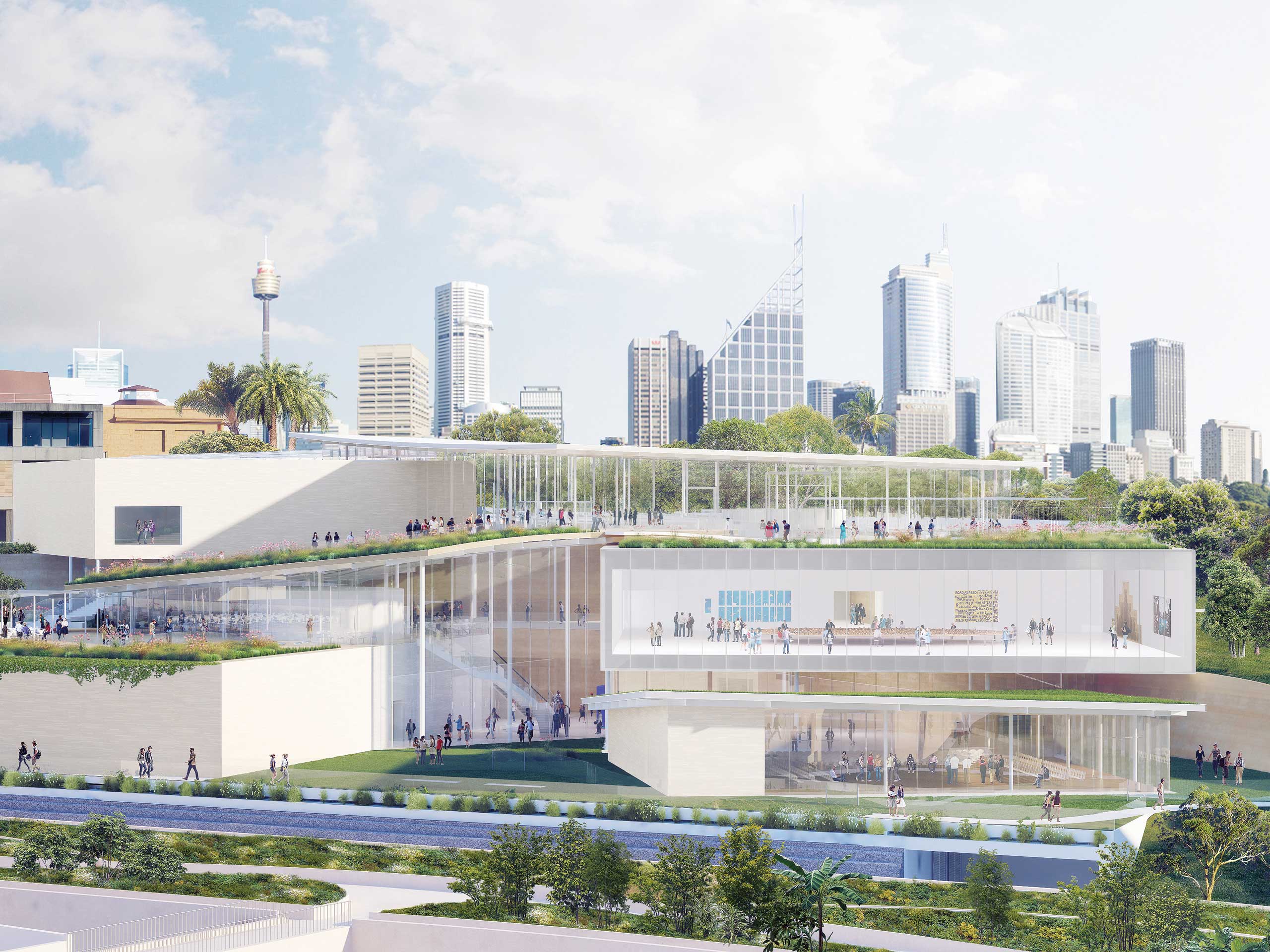
Photo © Art Gallery of New South Wales, 2018
Construction work is underway on the Sydney Modern Project, a Dhs2.2 billion expansion of the Art Gallery of New South Wales. The new standalone building, designed by Pritzker prize-winning architects SANAA, will almost double the space available for the display and enjoyment of art. Highlights of the expanded gallery include a new destination for Aboriginal and Torres Strait Islander art, a large gallery for major exhibitions and a unique contemporary art space repurposed from a decommissioned WWII oil tank. The scheme, which is due to be completed in 2022, also includes a public art garden that will link the new and existing gallery buildings.
The Latest
The Edge of Calm
This home in Dubai Hills Estate balances sculptural minimalism with everyday ease
In conversation with Karine Obegi and Mauro Nastri
We caught up with Karine Obegi, CEO of OBEGI Home and Mauro Nastri, Global Export Manager of Italian brand Porada, at their collaborative stand in Downtown Design.
An interview with Huda Lighting at Downtown Design
During Downtown Design, we interviewed the team at Huda Lighting in addition to designers Tom Dixon and Lee Broom.
Downtown Design Returns to Riyadh in 2026
The fair will run its second edition at JAX District
Design Dialogues with KOHLER
We discussed the concept of 'Sustainable Futures' with Inge Moore of Muza Lab and Rakan Jandali at KCA International.
Design Dialogues with Ideal Standard x Villeroy & Boch
During Dubai Design Week 2025, identity held a panel at the Ideal Standard x Villeroy & Boch showroom in City Walk, on shaping experiences for hospitality.
A Touch of Luxury
Here’s how you can bring both sophistication and style to every room
Outdoor Living, Redefined
Messara Living and Vincent Sheppard Unveil “Outdoor at Its Best 2026”
NOMAD Opens Its Doors in Abu Dhabi’s Iconic Terminal 1
A modernist landmark is reimagined as a global stage for collectible design, contemporary art, and cultural dialogue.
In photos: Winners at the identity Design Awards 2025
Presenting the winners of 2025 identity Design Awards.
Identity Design Awards 2025 – Winner’s List
Here are the winners of the identity design awards 2025
Hogg’s Hollow
Set along the bend of a quiet river and sheltered within a mature, tree-lined enclave of Toronto, this riverside residence offers a dialogue between structure and softness, restraint and warmth



