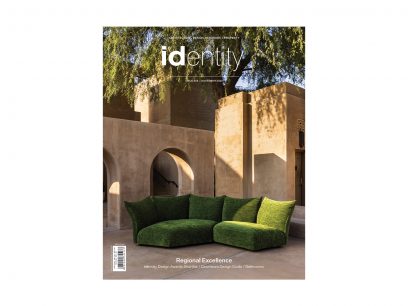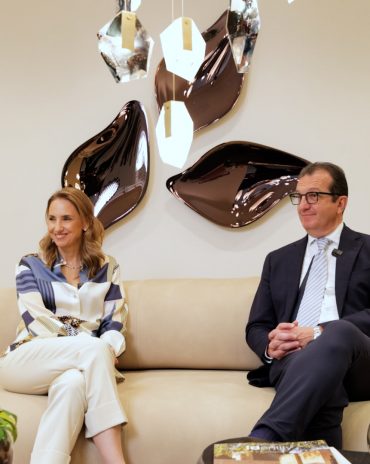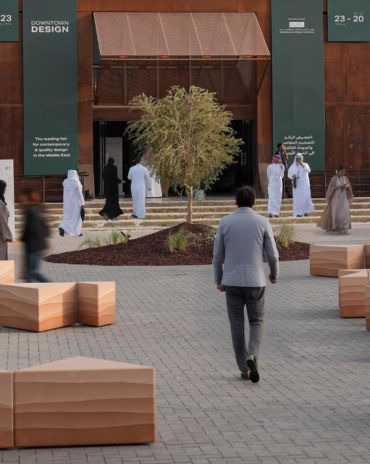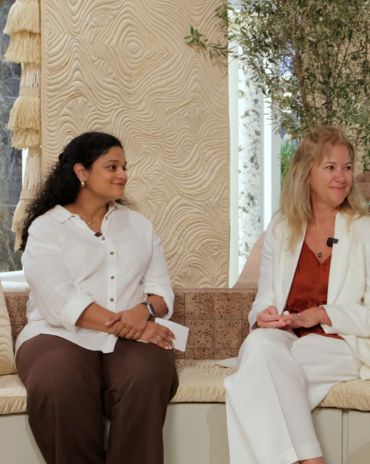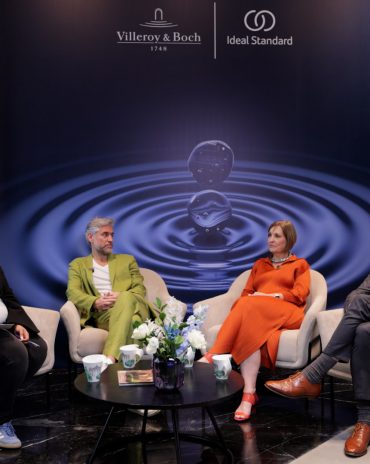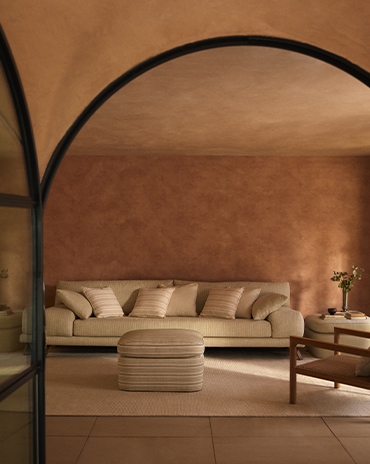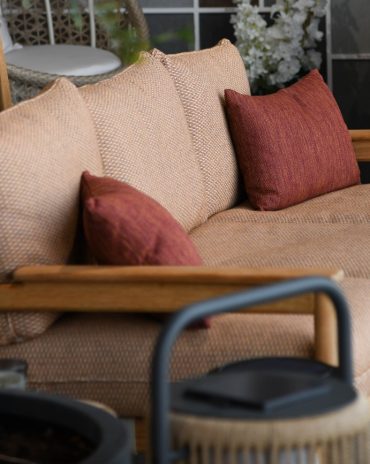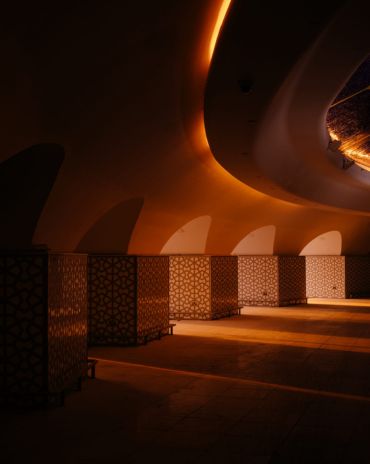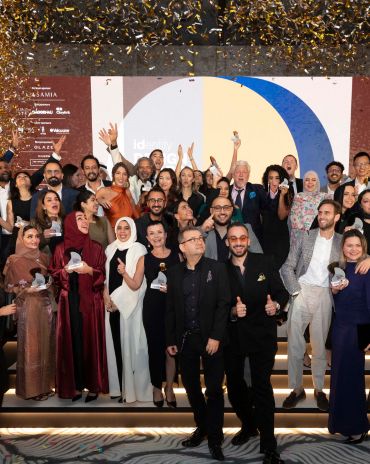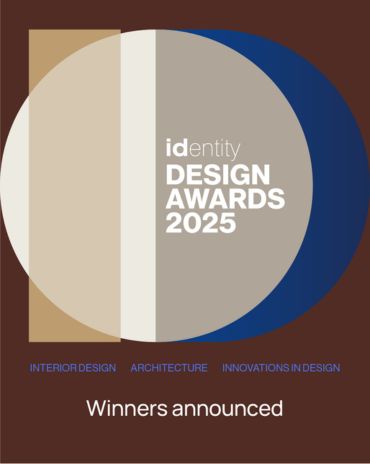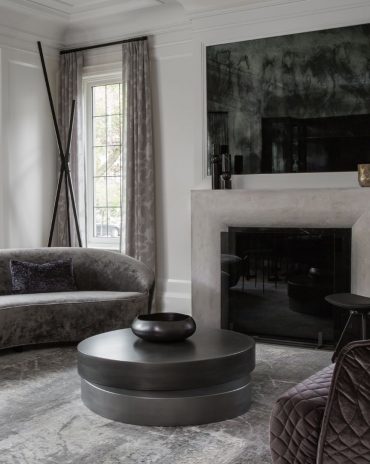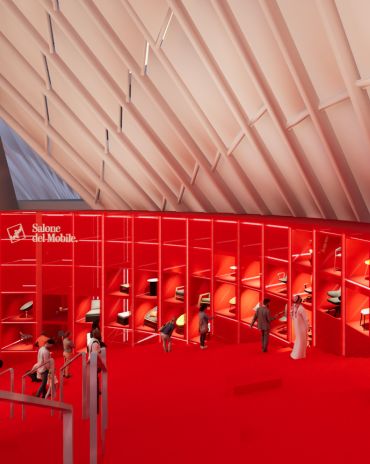Copyright © 2025 Motivate Media Group. All rights reserved.
Tom Kundig’s cutting-edge vision
The award-winning architect designed the Rimrock residence in Spokane, Washington.
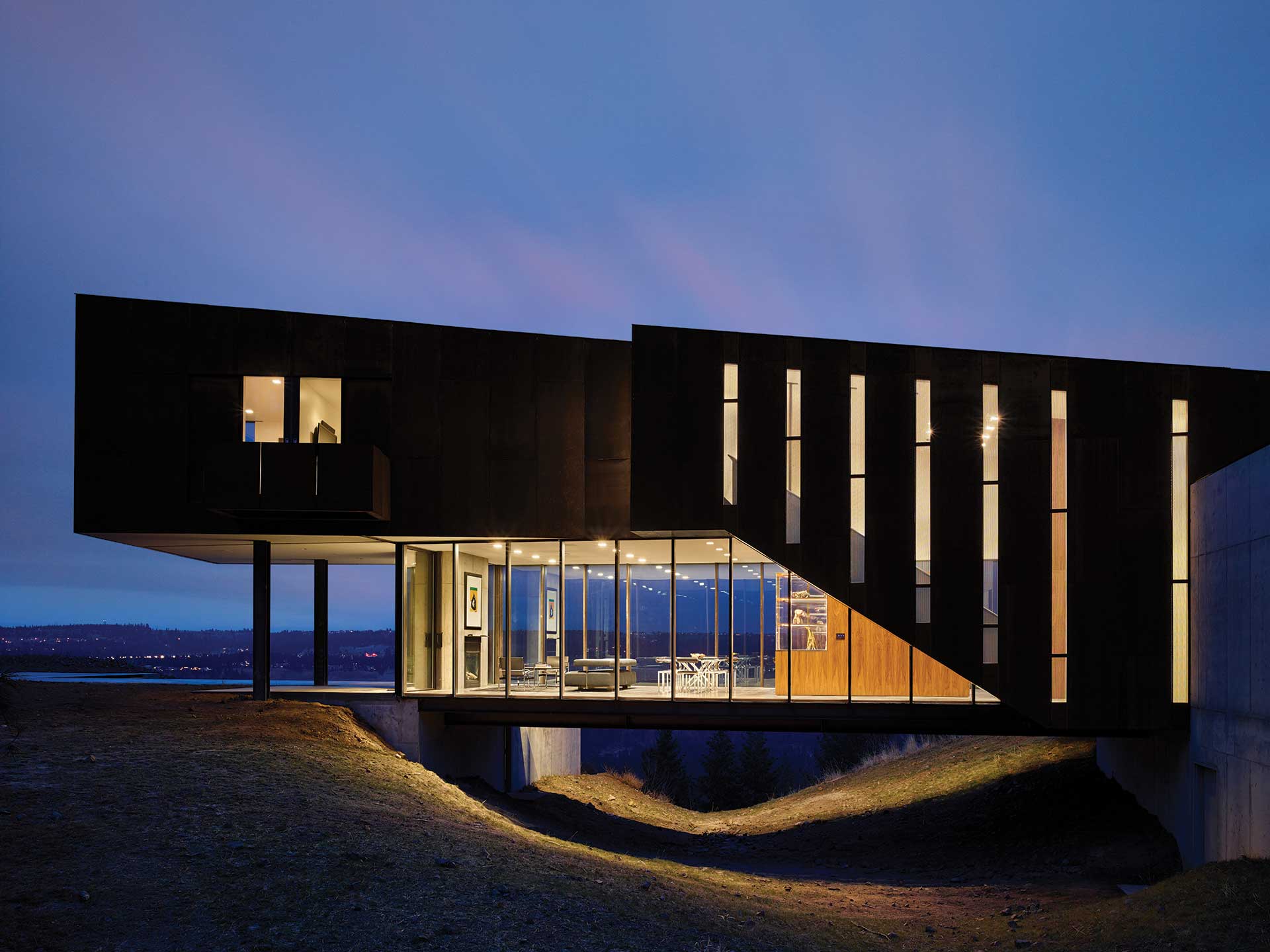
Pensively perched on the edge of a cliff, Rimrock is an elegant juxtaposition between serenity and creative tension. Created by Tom Kundig, the residence is a modern architectural marvel – and a metaphor for the contemporary issues facing the discipline.
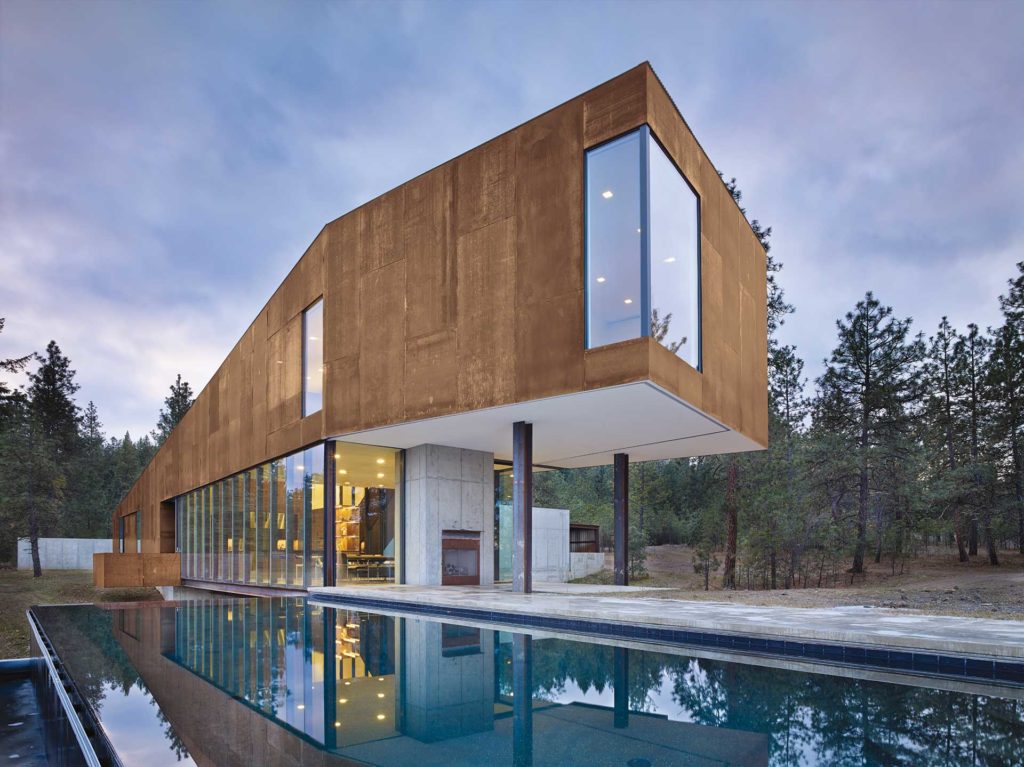
Kundig, Principal of the Olson Kundig architecture studio, has been lauded by his peers as visionary. He has gained more than 90 awards over the past three decades, including the National Design Award from the Copper Hewitt, Smithsonian Design Museum and an Academy Award in Architecture from the American Academy of Arts and Letters. One of the Wallpaper* 150, his work spans North America, Asia, South America, Australia and Europe.
“Rimrock is a modern house that expresses the tectonics of the building. The way it was built and the materials used to build it were a product of both interior and exterior influences. The architecture is the mediator between those influences,” says Kundig. “The exterior is tough, to withstand the local environment, but there is also a strong sense of prospect and refuge too. The prospect is evident in the big, transparent views over the edge of the cliff, whereas the forest acts as the refuge.”
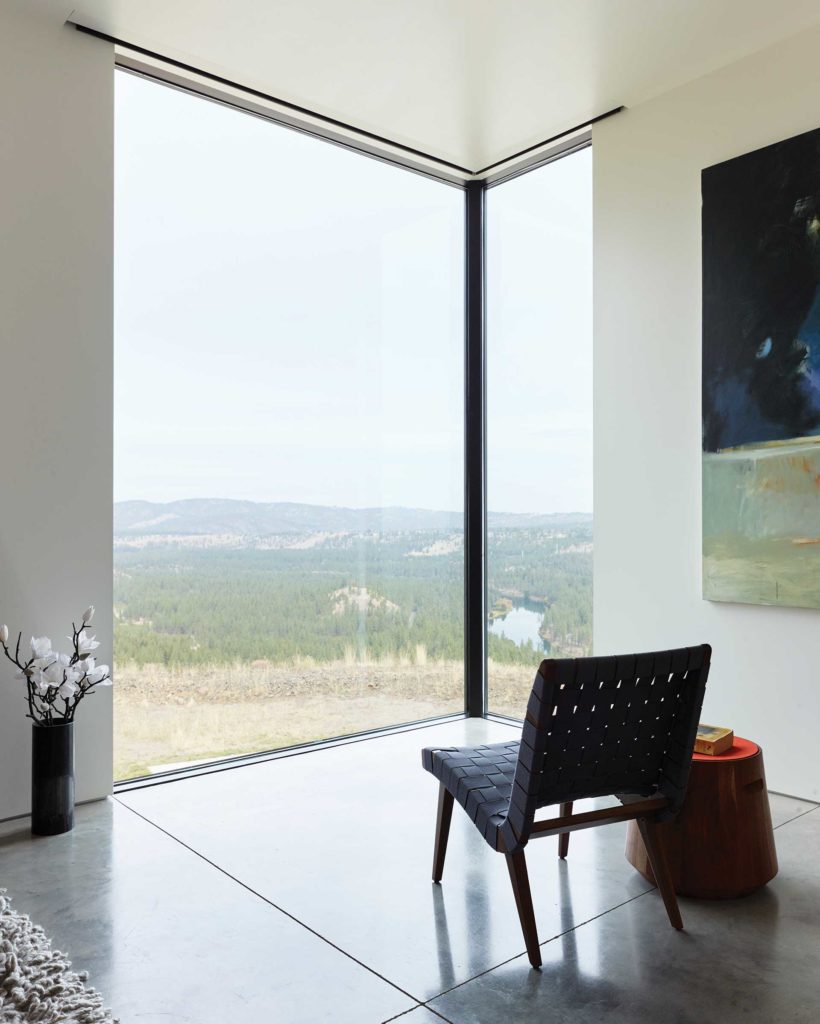
Situated on 6.5 hectares, the 484-square metre home spans two floors and was named after its geo-architectural situatedness (rimrock): a sheer rock wall at the upper edge of a plateau or canyon. The seam below the house is a natural, pre-existing path for animals, who use it to get from the mountains to the river. Full-height windows were designed to maximise 180-degree views overlooking Riverside State Park and north Spokane, without piles of snow accumulating directly against them.
“This house is a project close to my heart because it is in the immediate vicinity of where I grew up – so in a sense, I was coming home. The clients came to me specifically because they saw me as a local boy who did all right. They had watched my career and liked the idea of us both being risk-takers,” says Kundig.
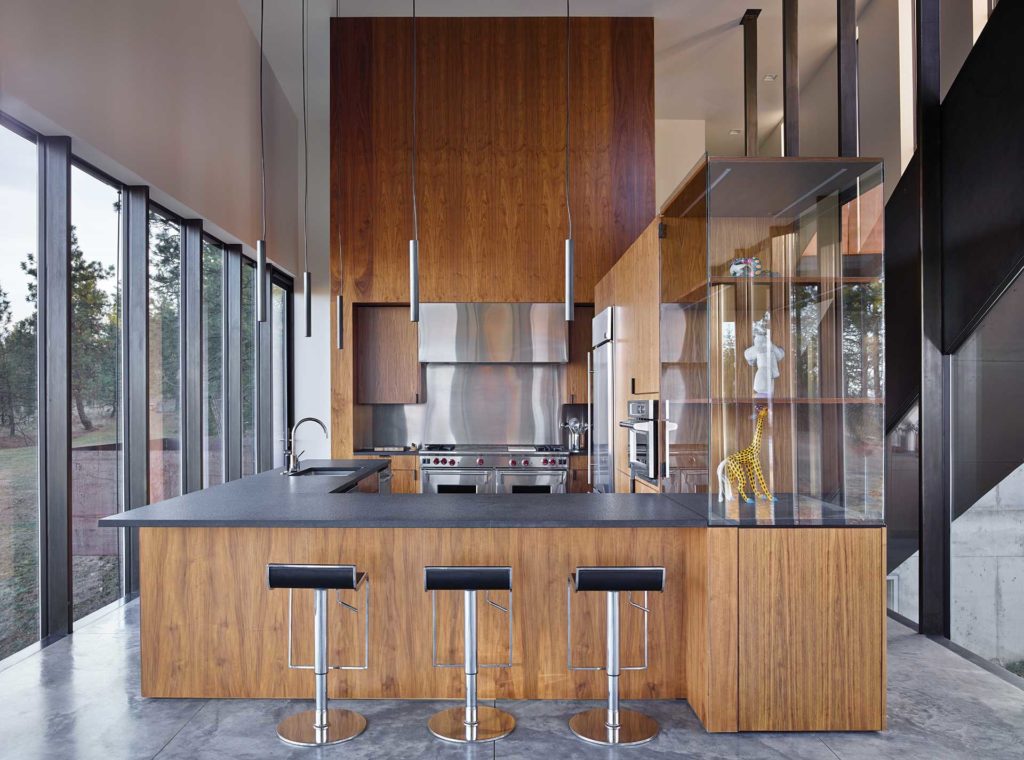
He proudly cites his mentor: “I grew up in Eastern Washington, the son of Swiss emigrants. My father was an architect who was an integral part of the artistic community in Spokane. He worked with local artists and designers, one of whom was Harold Balazs. I was lucky enough to work as an assistant for Harold during summers at his studio. I learned about the willingness to work relentlessly, take risks, avoid bureaucracies, laugh at the absurdity of life. Most importantly, I learned that it’s not about the art, it’s about the world. Harold’s unmediated engagement – to his working with materials, to production techniques, and to the place and people who would encounter his commissioned work on a daily basis – has remained with me.”
The profound connection between the owners and Kundig paved the way for the depth of the collaboration. “The client was heavily involved. They wanted to truly live in this landscape, so we created transparency in the big, main rooms. Conversely, there’s also a sense of intimacy in the home that allows the clients to retreat from what is a spectacular, yet also aggressive environment due to its powerful storms, weather patterns and seasons,” he says.
The particular shape of the building responds to the unique typography of the bluff. “The owners are big collectors of art, and the building is itself sculptural. They are major collectors of Harold Balazs, and it was an honour to visit the house with him and see him so pleased.”
This home also reflects his design philosophy. “My style could be described as rational, intuitive and, hopefully, authentic. All my projects demonstrate the intertwining of public and private, inside and outside, enclosed versus exposed. You’ll see manifestations of what I call the PUP principle – the personal, the universal, and (back to) the personal – where, as you progress through the site, you experience the enclosed and protected, then the exposed, and then back again, both physically and metaphorically.”
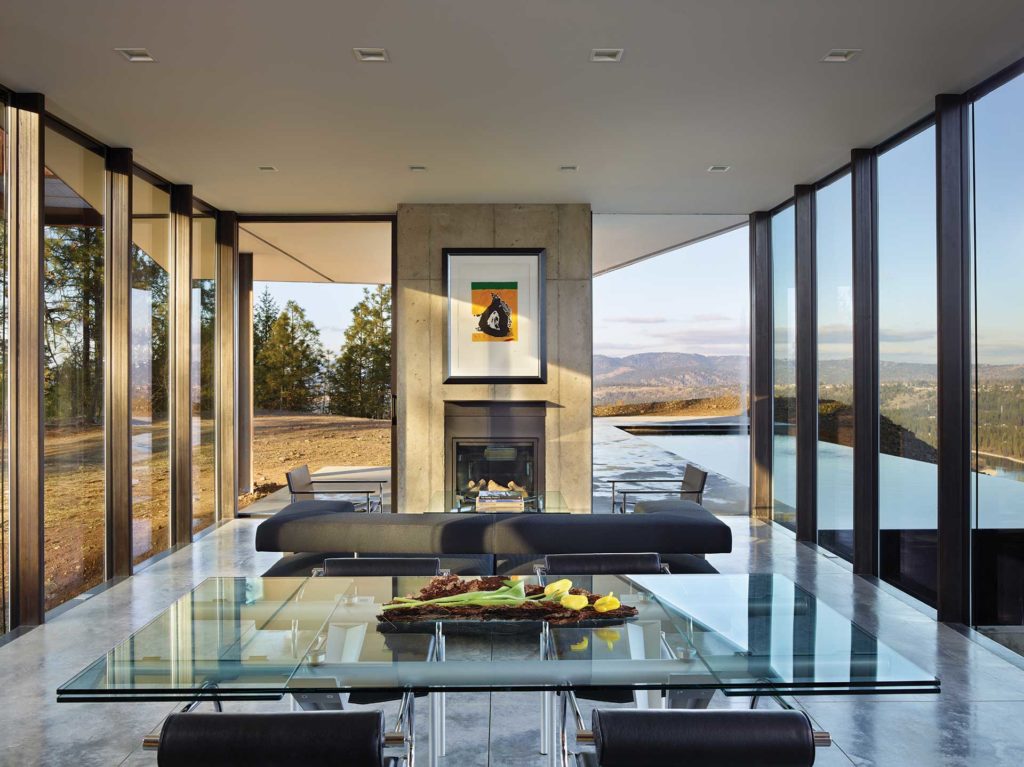
His favourite space is the main level with the kitchen, dining and living area. “It is really an extraordinary experience when you’re in that space,” he marvels.
But he is also quick to point out hidden details. “There is an intentional reversal of the typical transparency you might expect to find in a building. When people look at a building the upper portion is generally the most transparent, but in this case, the top is actually more private. This was a deliberate decision. The lower portion has more transparency and contains the bridge element that spans across the game path. As you move into the upper part of the house, you enter the most private area of the house, which is less transparent than the lower level.”
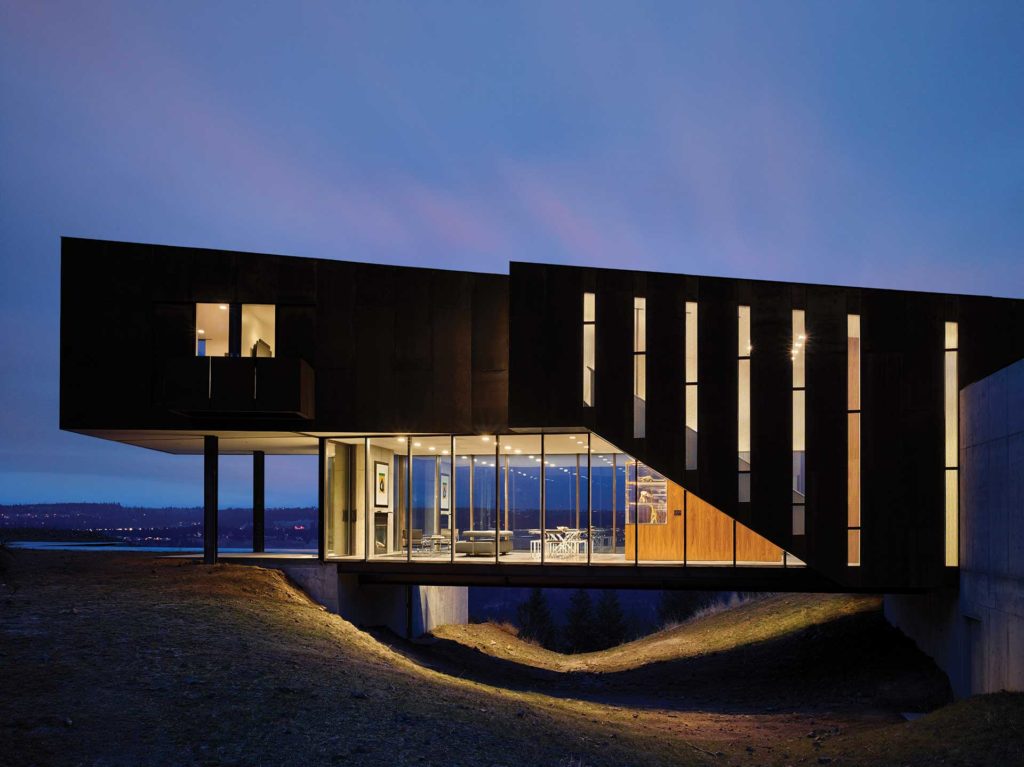
Kundig has wise words for aspiring architects: “Architecture is ultimately all about how it responds to its particular location and individual client. You need to figure out the client’s DNA, the site’s DNA, the context of the place, and, of course, you need to mix your own training, experience and DNA into the process too.”
His own forthcoming projects reflect his advice, especially his accessory product line that includes things as small as door handles. Wineries; breweries; museums; cultural, civic and commercial buildings; and high-rises are also on his agenda.
The Latest
In conversation with Karine Obegi and Mauro Nastri
We caught up with Karine Obegi, CEO of OBEGI Home and Mauro Nastri, Global Export Manager of Italian brand Porada, at their collaborative stand in Downtown Design.
An interview with Huda Lighting at Downtown Design
During Downtown Design, we interviewed the team at Huda Lighting in addition to designers Tom Dixon and Lee Broom.
Downtown Design Returns to Riyadh in 2026
The fair will run its second edition at JAX District
Design Dialogues with KOHLER
We discussed the concept of 'Sustainable Futures' with Inge Moore of Muza Lab and Rakan Jandali at KCA International.
Design Dialogues with Ideal Standard x Villeroy & Boch
During Dubai Design Week 2025, identity held a panel at the Ideal Standard x Villeroy & Boch showroom in City Walk, on shaping experiences for hospitality.
A Touch of Luxury
Here’s how you can bring both sophistication and style to every room
Outdoor Living, Redefined
Messara Living and Vincent Sheppard Unveil “Outdoor at Its Best 2026”
NOMAD Opens Its Doors in Abu Dhabi’s Iconic Terminal 1
A modernist landmark is reimagined as a global stage for collectible design, contemporary art, and cultural dialogue.
In photos: Winners at the identity Design Awards 2025
Presenting the winners of 2025 identity Design Awards.
Identity Design Awards 2025 – Winner’s List
Here are the winners of the identity design awards 2025
Hogg’s Hollow
Set along the bend of a quiet river and sheltered within a mature, tree-lined enclave of Toronto, this riverside residence offers a dialogue between structure and softness, restraint and warmth
Salone del Mobile.Milano Paints Riyadh Red
The “Red in Progress” installation marks a powerful first step toward the city’s full-scale 2026 edition



