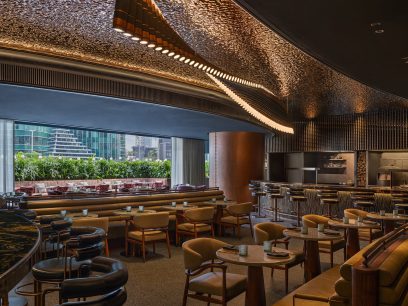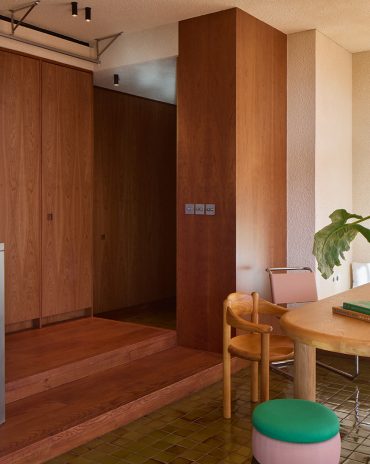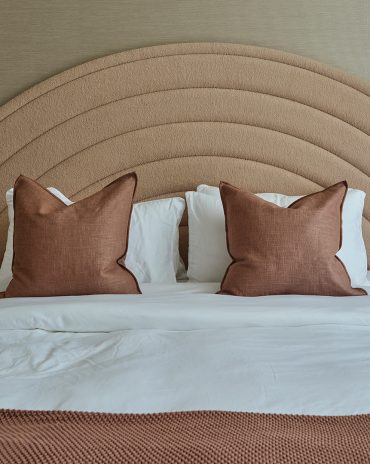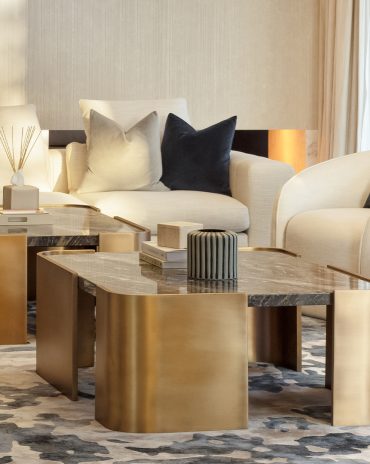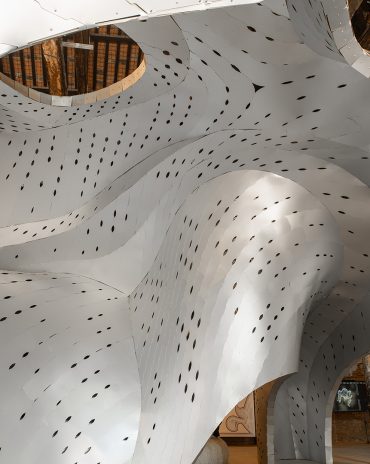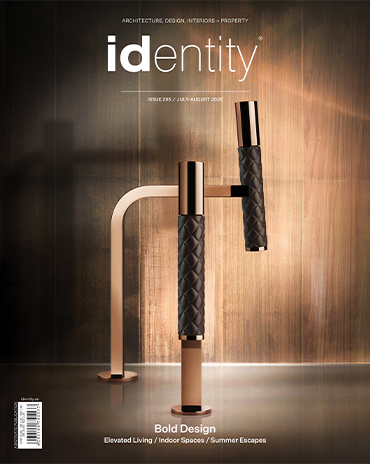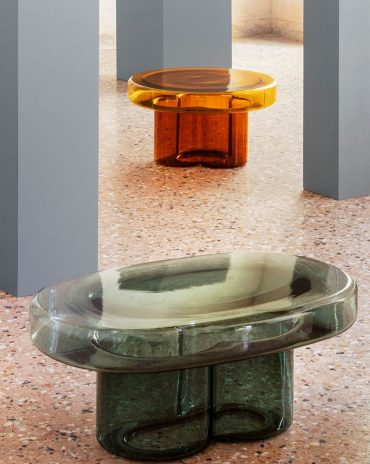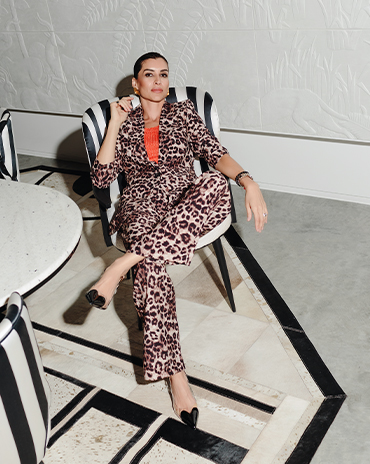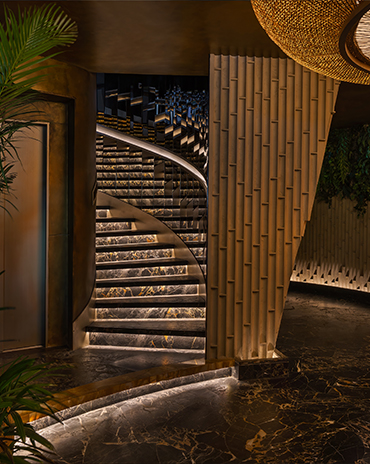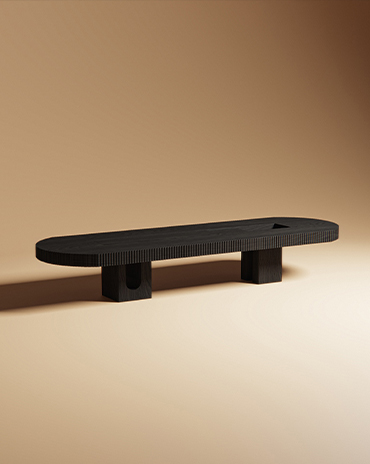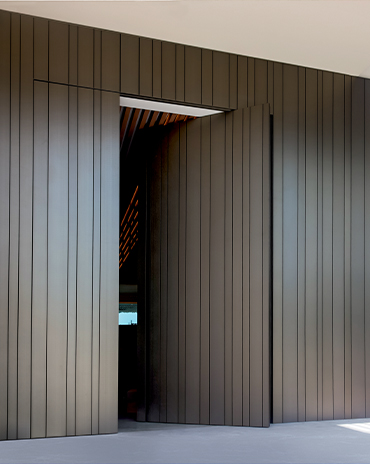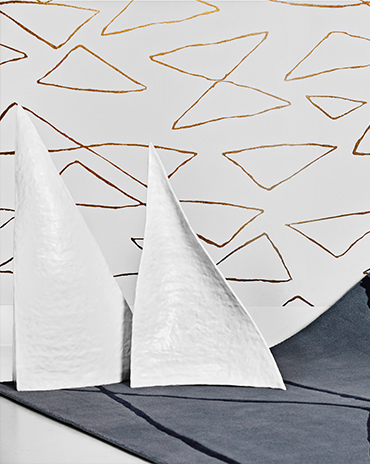Copyright © 2025 Motivate Media Group. All rights reserved.
This Rawan Muqqadas and Selma Akkari-designed Brooklyn home marries monumental furniture with intimate interiors
In this Brooklyn home, traditional and modern elements meet in perfect balance
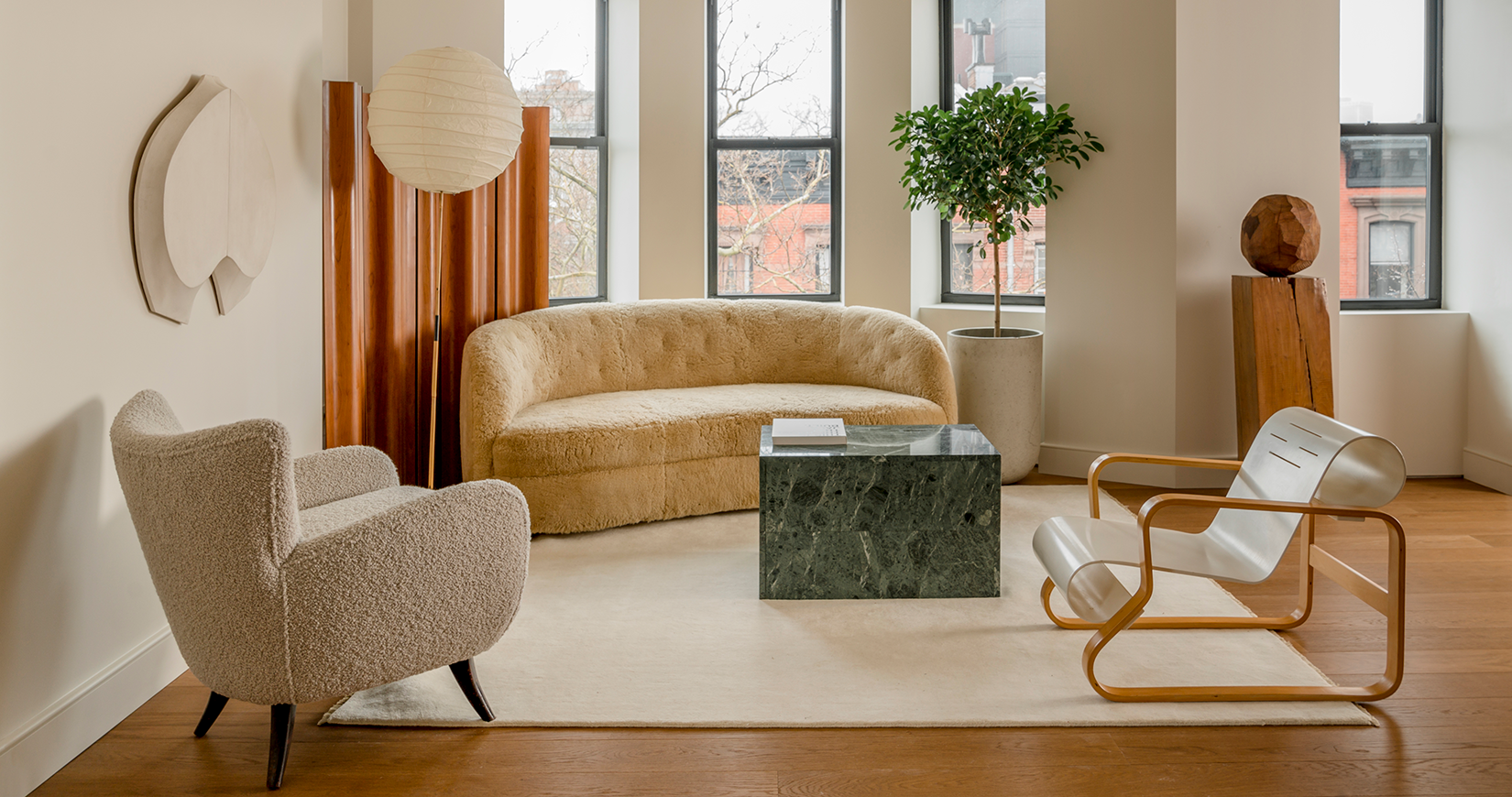
It was love at first sight for these homeowners, who made an offer straight after visiting this apartment that hadn’t been touched since the 1960s. When long-time friends and Pratt Architecture classmates Selma Akkari (based in New York) and Rawan Muqaddas (based in London) discovered the 130-square metre space nestled on the fourth floor of a historic building in Brooklyn that they were tasked to transform, it was also a no-brainer. “Although in very bad condition, the space had a lot of potential, beautiful light and very unique bones,” they remember. This is what convinced the duo to embark on a two-year adventure.
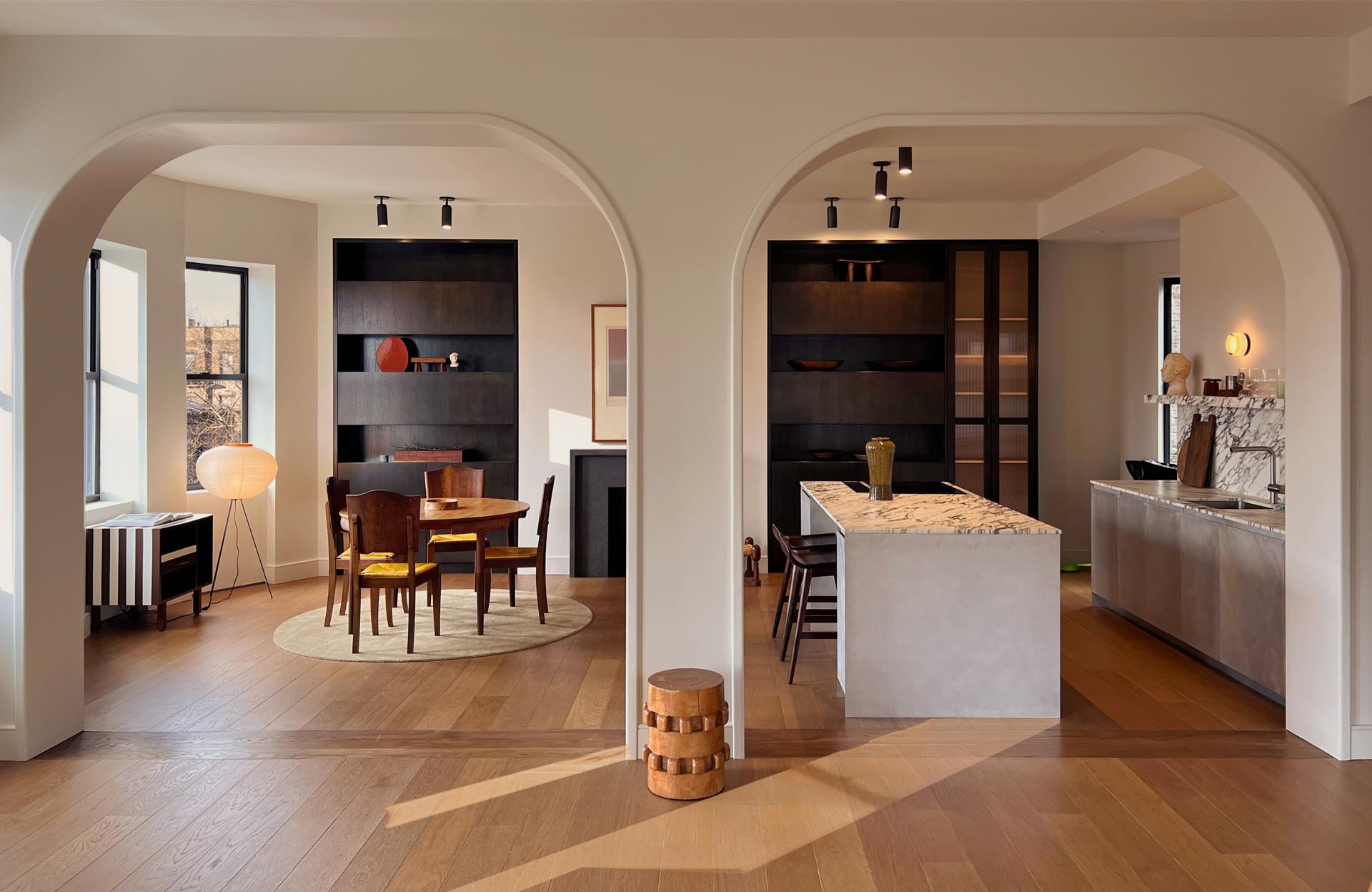
Two arches divide the living space from the dining and kitchen area, and are outlined by neo-traditional details
Softly divided by two big arches that evoke the curves of the building façade, the dining and living areas take over the 14-metre frontage of the apartment while the more private, cosy rooms occupy the back. “Defining the layout played a big role in identifying the atmosphere created,” say Akkari and Muqaddas.
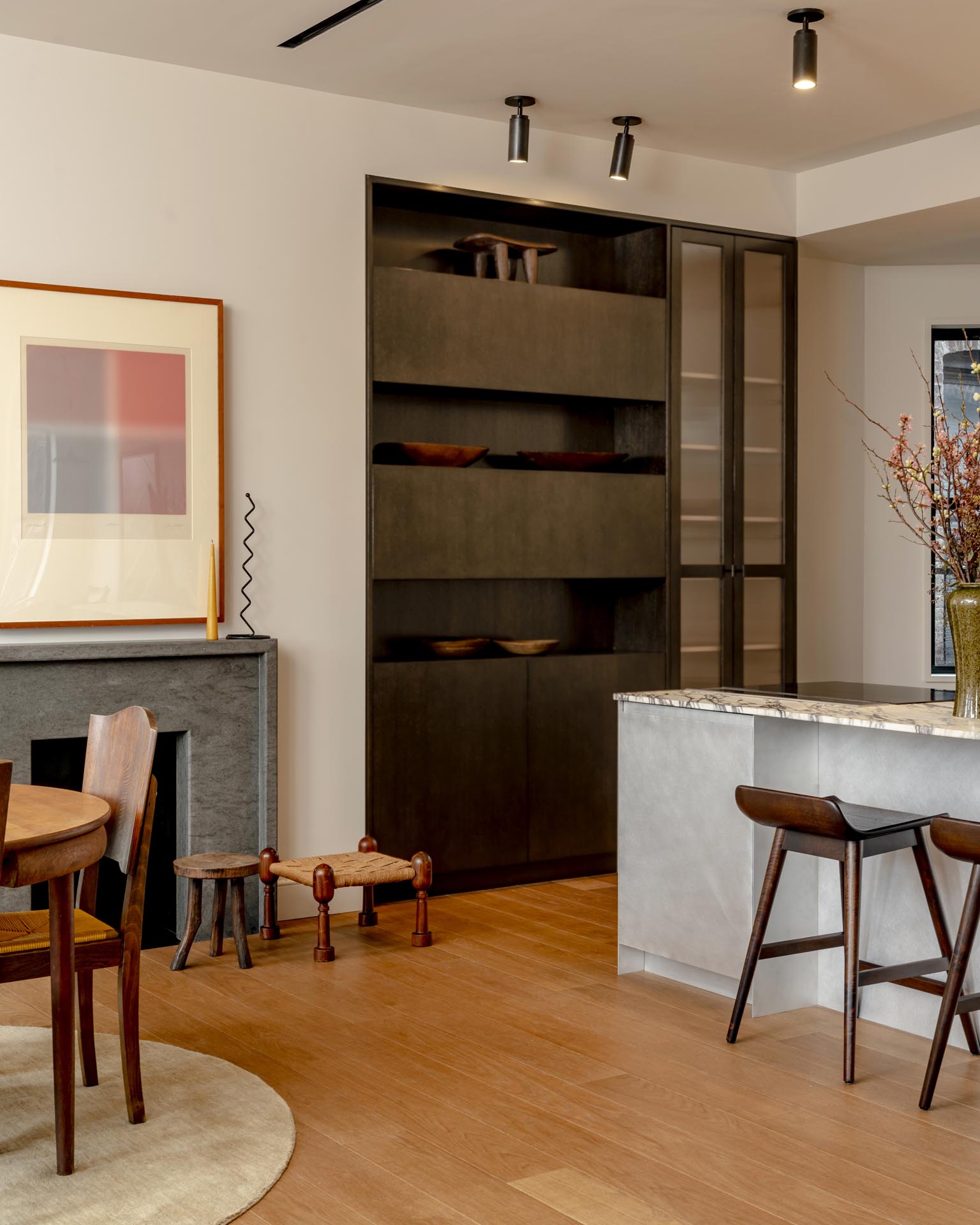
Interested in contrasting colours and textures, the designers used a combination of a brushed metal counter and purple-green veined marble counter in the open aluminium-clad kitchen, which is the heart of the home. “Handmade ceramic tiles and dark stained built-ins were some of the other materials used, again accentuating the understated yet rich theme,” the duo says.
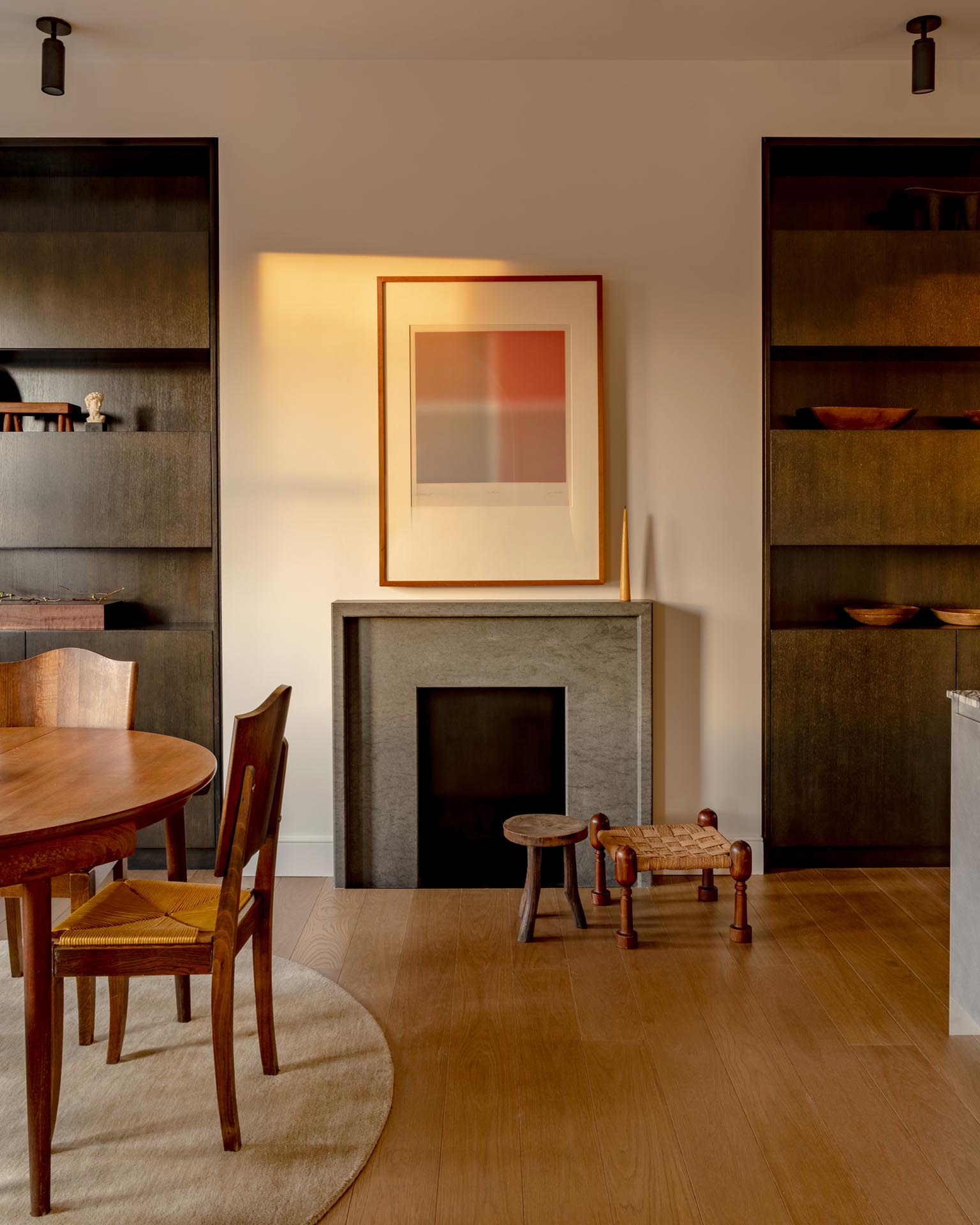
Custom basalt fireplace with the custom inset dark oak cabinetry.
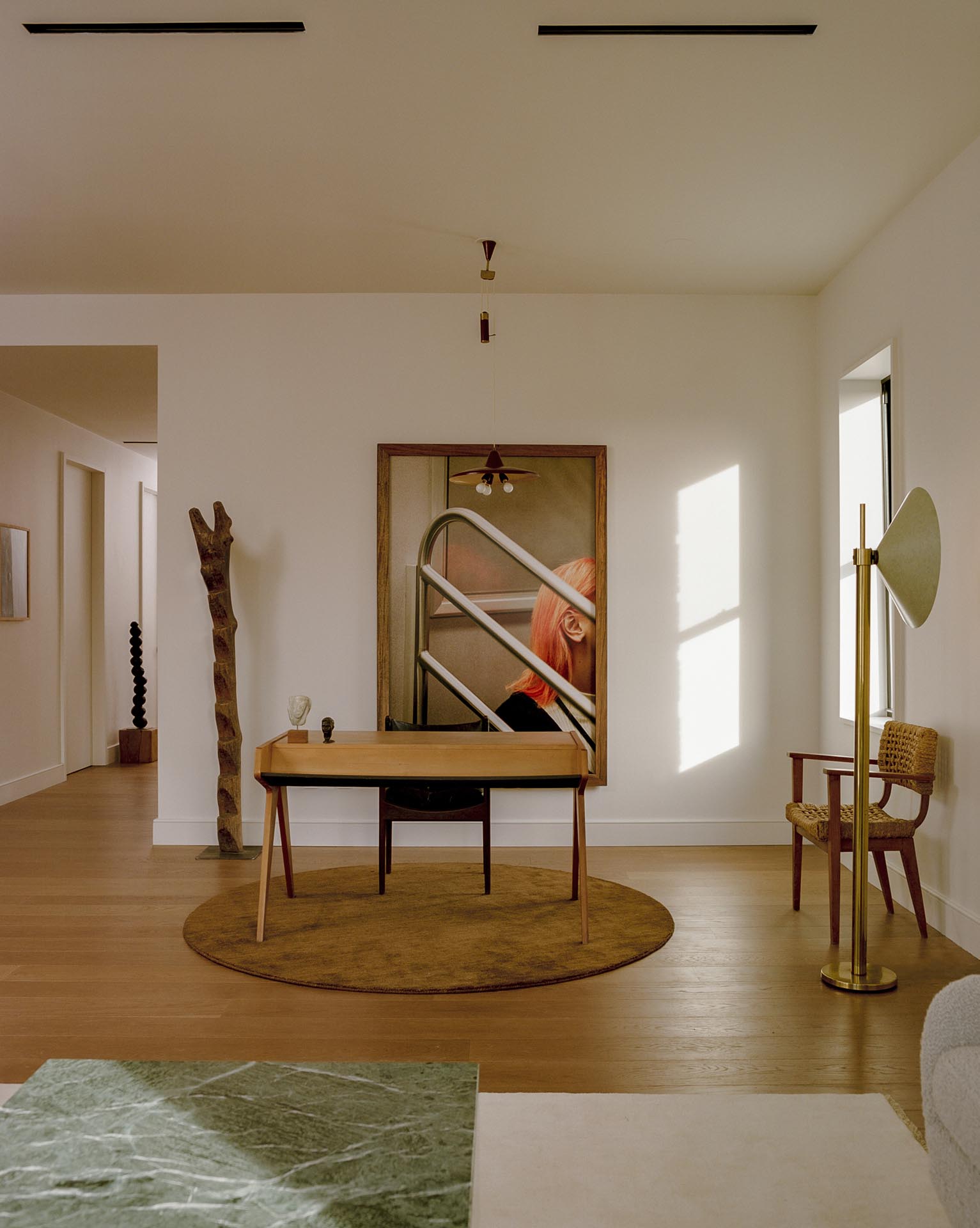
Study area, showcasing a Jean Prouvé-style vintage desk, facing the living room. A pendant hangs over the desk adding a curated moment to the space
In the serene bedrooms, a subtle and warm palette prevails through the oak flooring. Among the changes, Akkari and Muqaddas also introduced an operable skylight in the second bedroom and added a third bedroom.
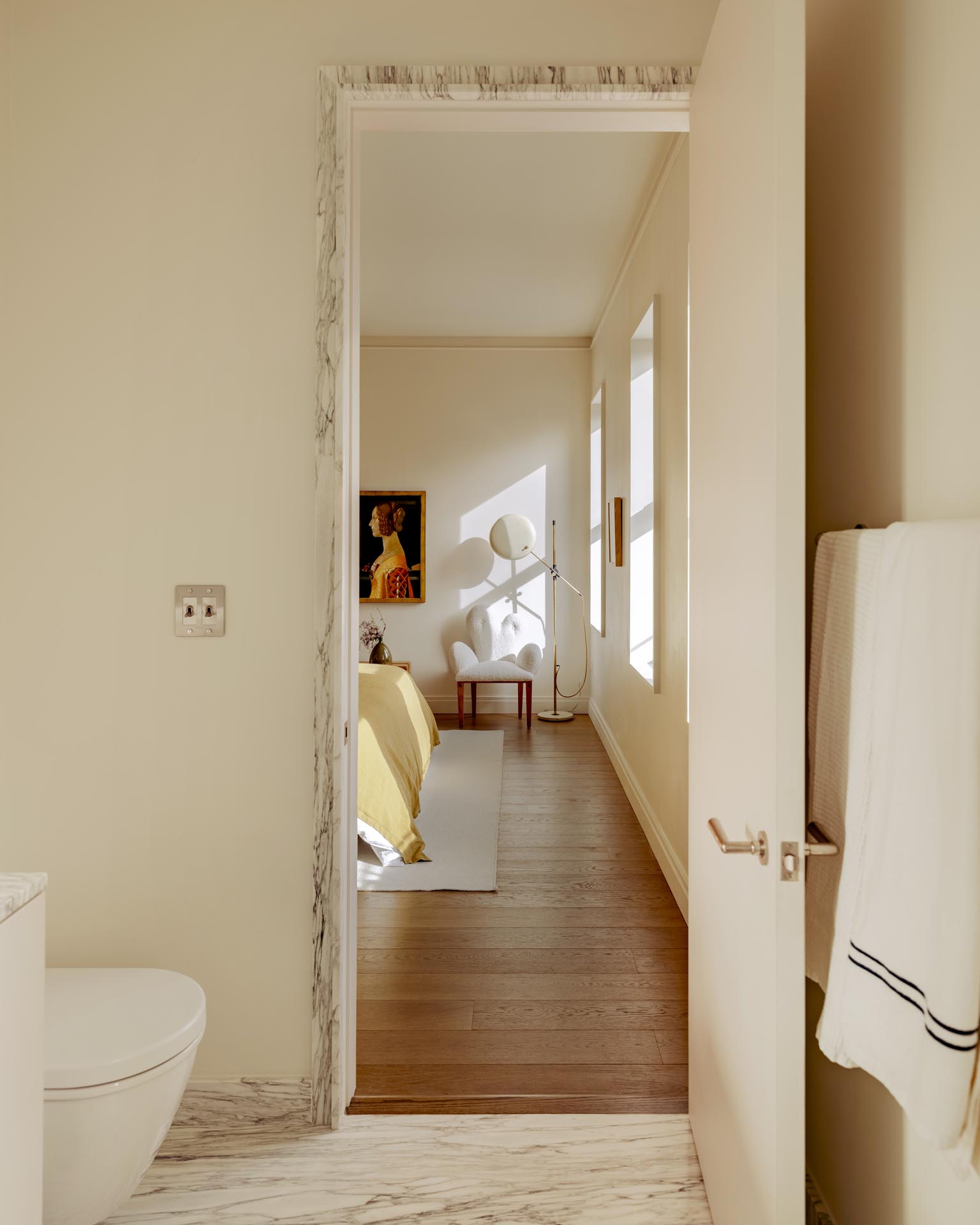
Throughout the home that already featured a decorative cornice and bold skirting, the pair strove to preserve the essence of the building, which was originally built in 1910. “We began by looking into the past, then reintroduced tradition-inspired details such as mouldings and warm hues to encourage dialogue between the interior and exterior,” they say.
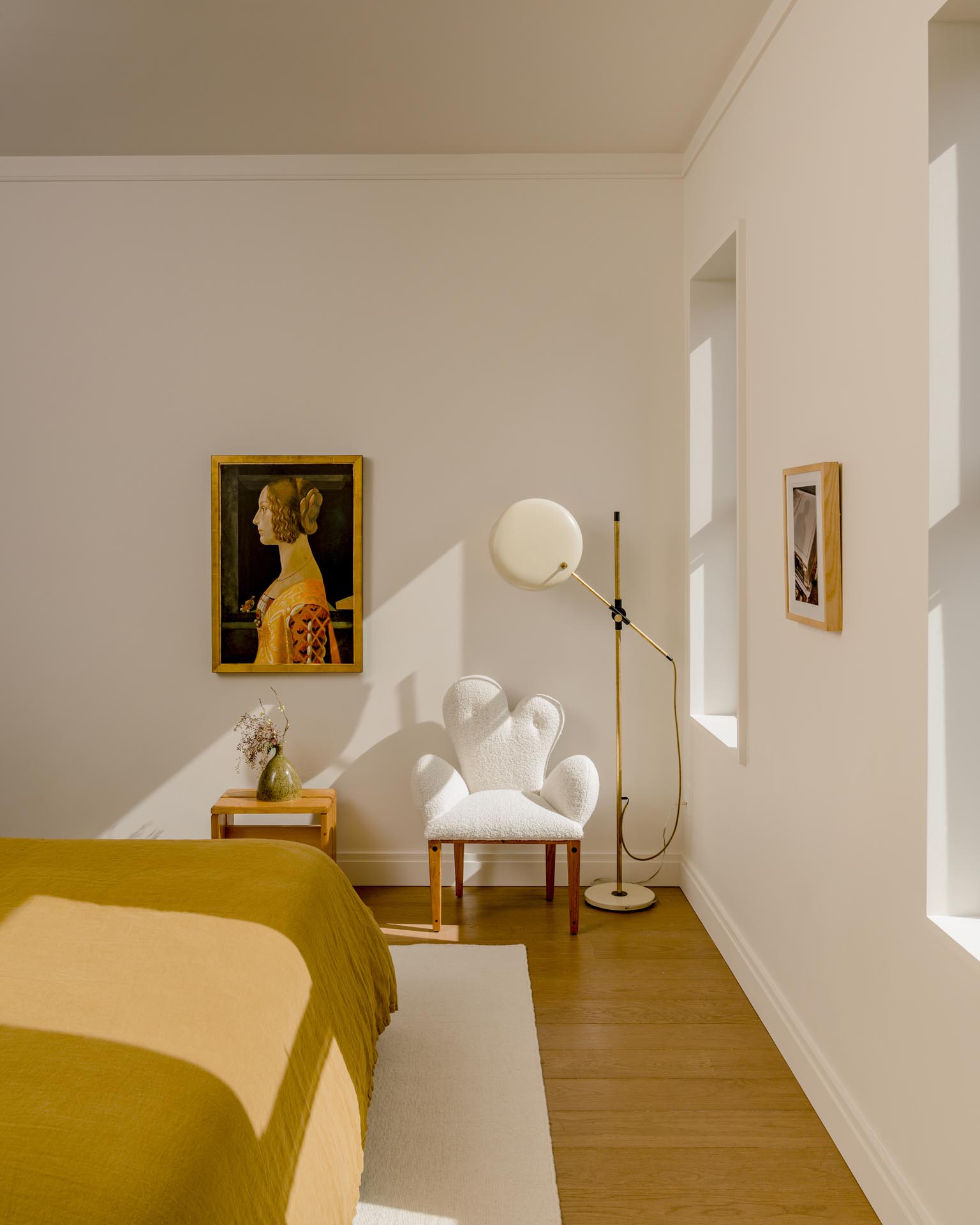
The reading corner in the main bedroom is flooded with early afternoon light coming in through three framed windows, creating a soothing atmosphere
Delicately mixing elements and references from different eras, the project reflects Akkari and Muqaddas’ belief that “in architecture and design, a space embodies the idea of building beautiful designs that are made to last and ensures that integrity and aesthetics take centre stage.”
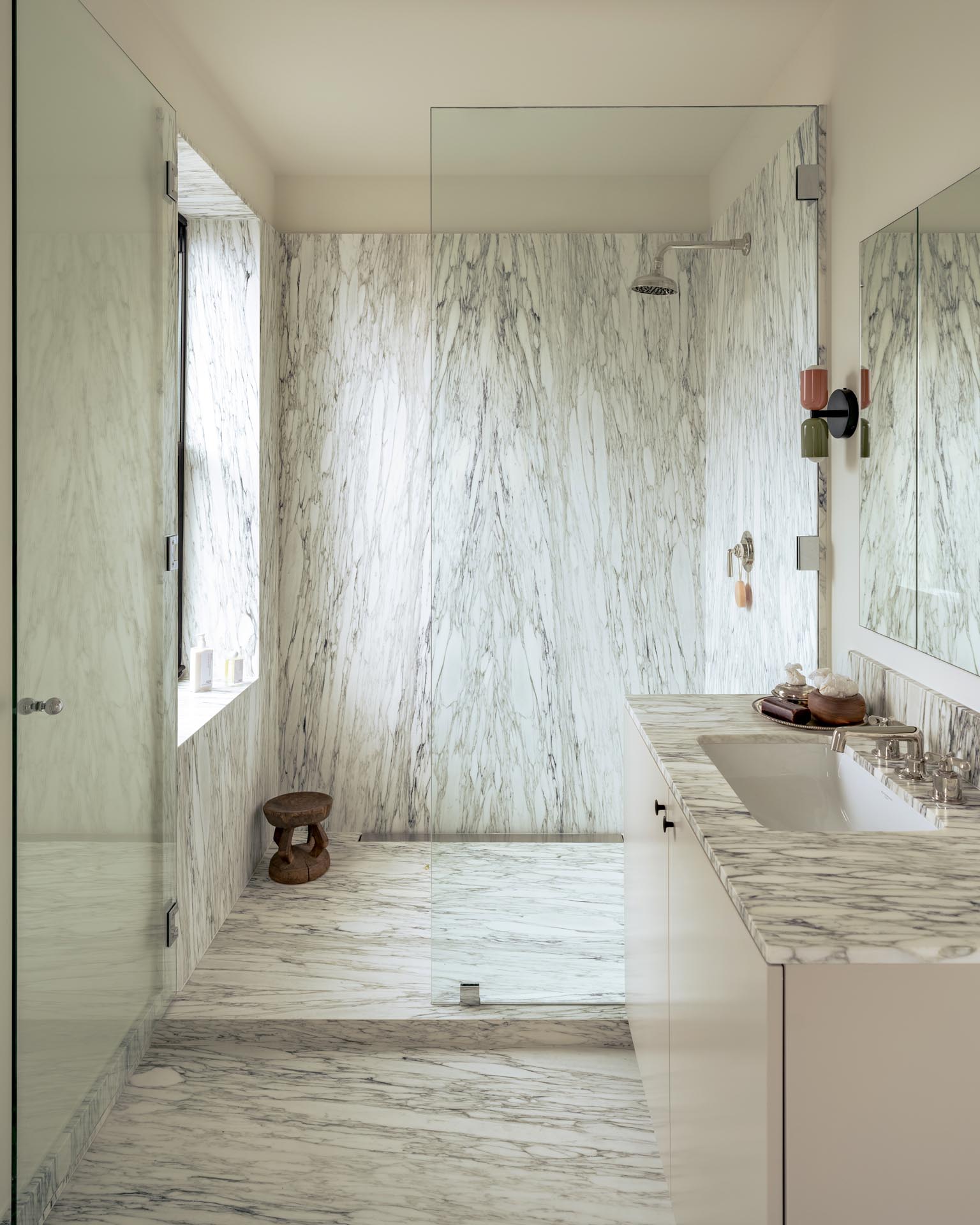
A moment of serenity in the main bathroom in Arabescato marble
To create perfect harmony, the duo collaborated with Somerset House for the selection of furniture and decorative accessories that combine modern Italian and Danish references with touches of Baroque and primitive influences.
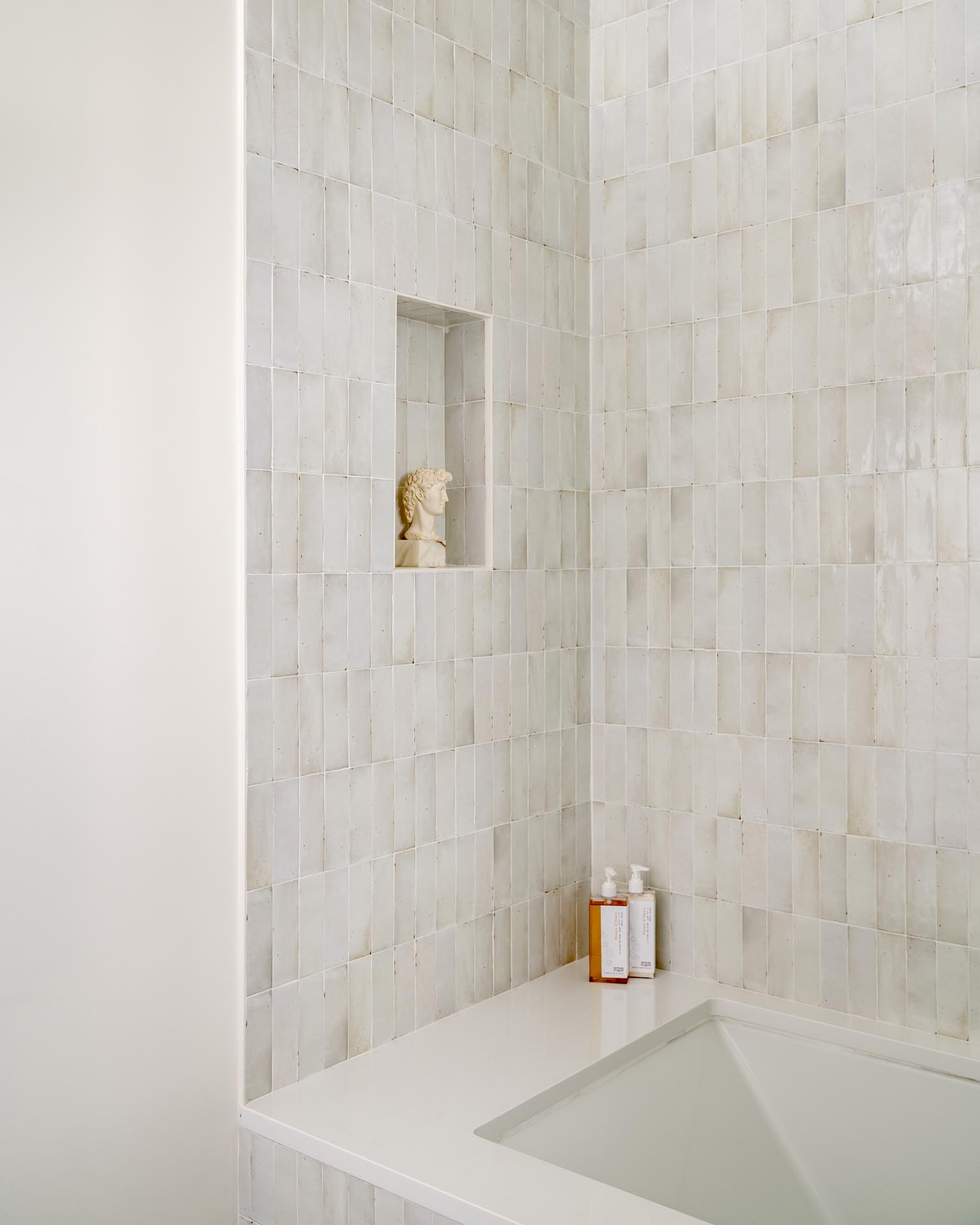
more casual take in the second bathroom, with the use of handmade Italian ceramic tiles
“Nothing was meant to shock or provoke a strong reaction,” Akkari and Muqaddas say. “The main aim was to create a soothing space through [a] carefully curated pairing of warm and timeless materials.”
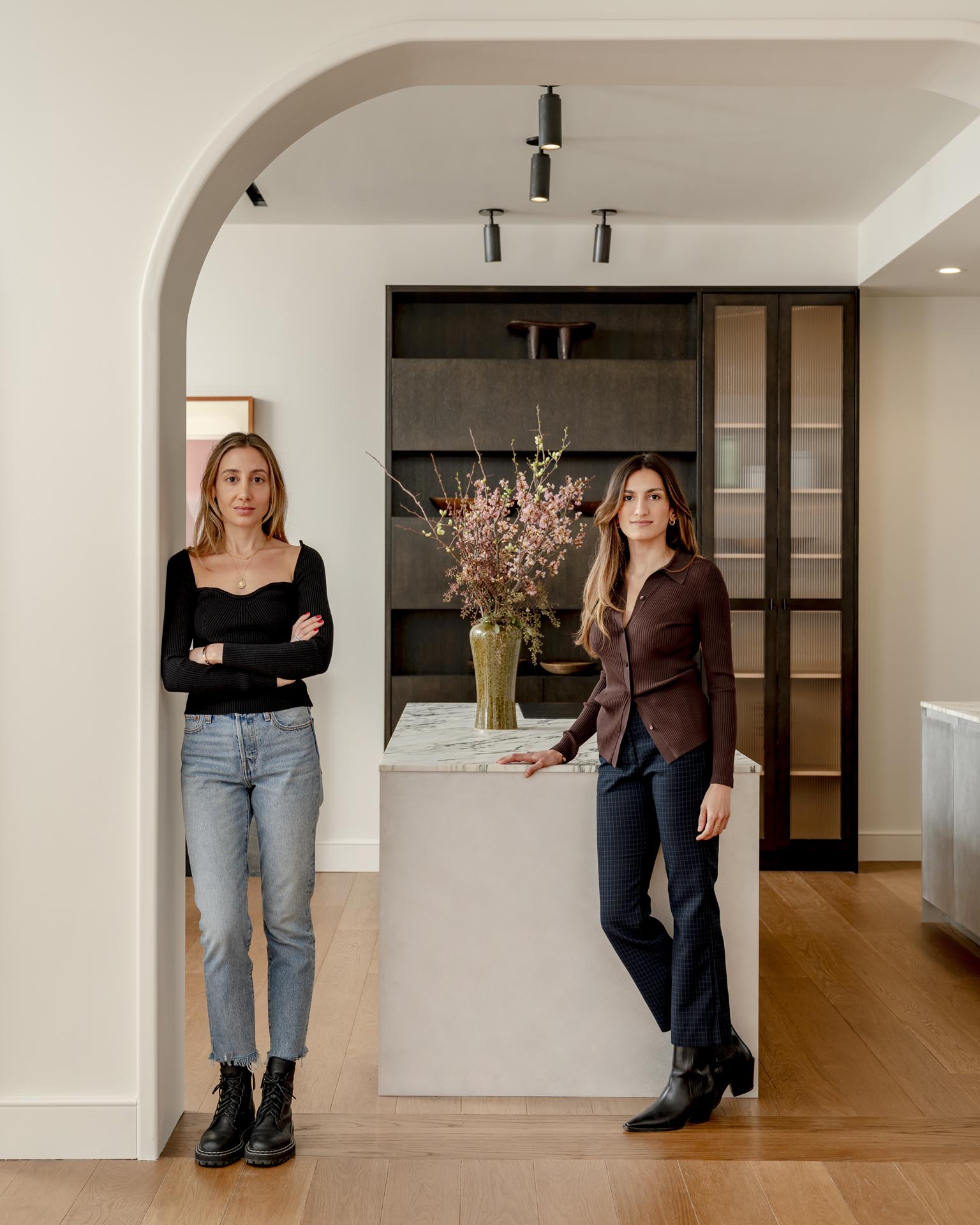
Selma Akkari (left) and Rawan Muqqadas (right)
Minimal yet inviting, this home exudes a sensitive character that is true to its old soul while revealing its new identity.
Photography by Sean Davidson
The Latest
Contrasting Textures
Located in Al Barari and designed by BONE Studio, this home provides both openness and intimacy through the unique use of materials
Stillness, Form and Function
Yasmin Farahmandy of Y Design Interior has designed a home for a creative from the film industry
From Private to Public
How ELE Interior is reshaping hospitality and commercial spaces around the world – while staying unmistakably itself
New Episode: In Design With: Ahmed Bukhash
Watch the latest episode on In Design With.
Highlights of the Biennale Architettura 2025
We shine a light on the pavilions from the Arab world at the Venice Architecture Biennale, on display until Sunday 23 November 2025
Read ‘Bold Design’ – Note from the editor – July/August 2025
Read identity magazine's July/August 2025 edition on ISSUU or grab your copy at the newsstands.
Things to Covet in June 2025
Elevate your spaces with a pop of colour through these unique pieces
Designing Spaces with Purpose and Passion
We interview Andrea Savage from A Life By Design – Living & Branding on creating aesthetically beautiful and deeply functional spaces
Craft and Finesse
EMKAY delivers a bold and intricate fit-out by transforming a 1,800 sqm space into SUSHISAMBA Abu Dhabi, a vibrant multi-level dining experience
An Impressive Entrance
The Synua Wall System by Oikos offers modularity and style
Drifting into Summer
Perennials unveils the Sun Kissed collection for 2025




