Copyright © 2025 Motivate Media Group. All rights reserved.
This Parisian triplex designed by Corpus Studio oozes raw sophistication
Situated in an up-and-coming area on Paris's doorstep, this triplex combining austerity and glam was designed by Corpus Studio for a young art collector.
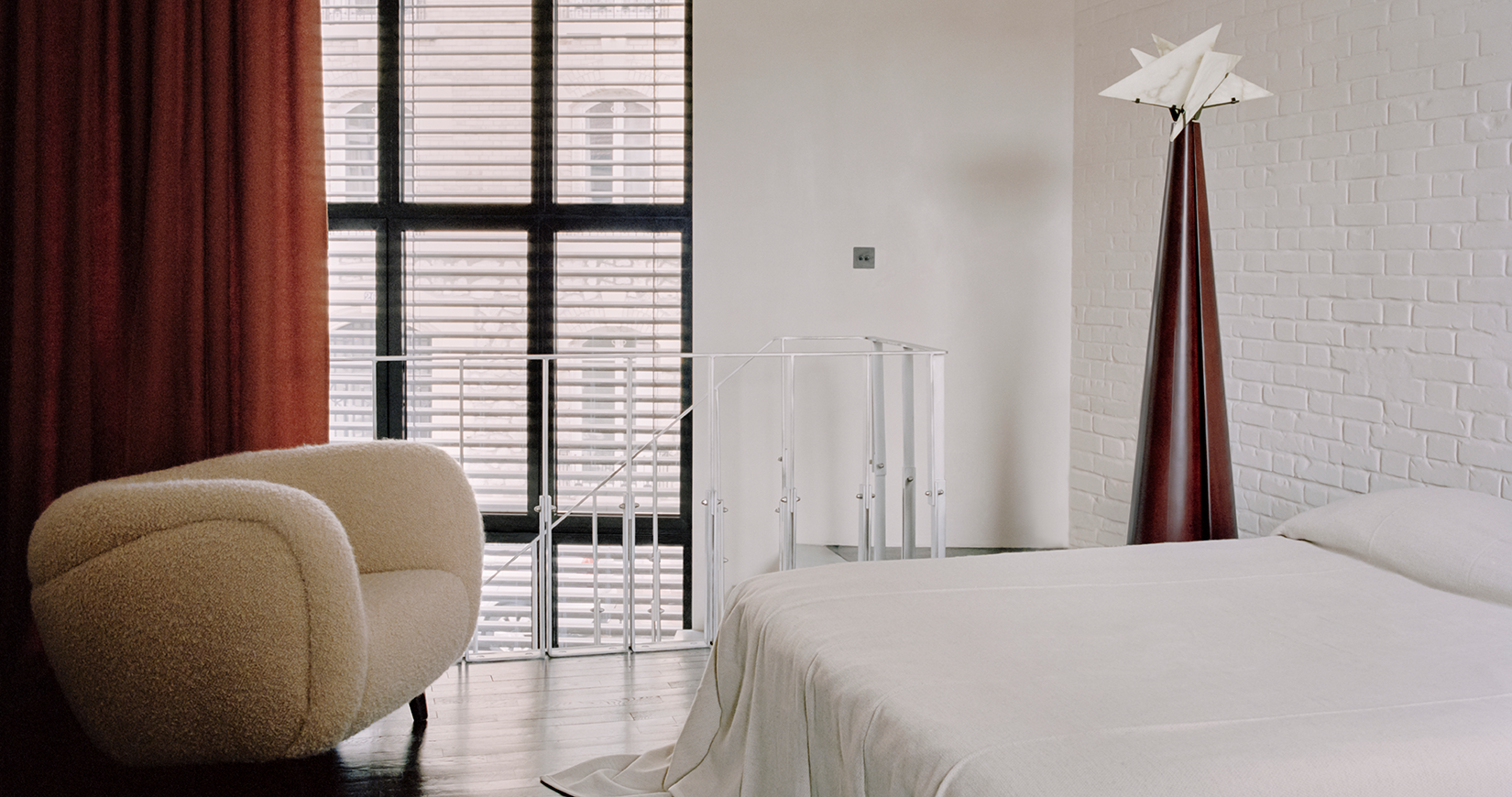
Fifteen minutes from the centre of the French capital, Hauts-de-Seine is increasingly attracting people in search of calm, even while the area maintains its liveliness. This young art collector is one of these newcomers, having fallen in love with a three-level brick house that has been split into apartments. The structure, built around 1920, sits on a long and narrow site with a rear garden.
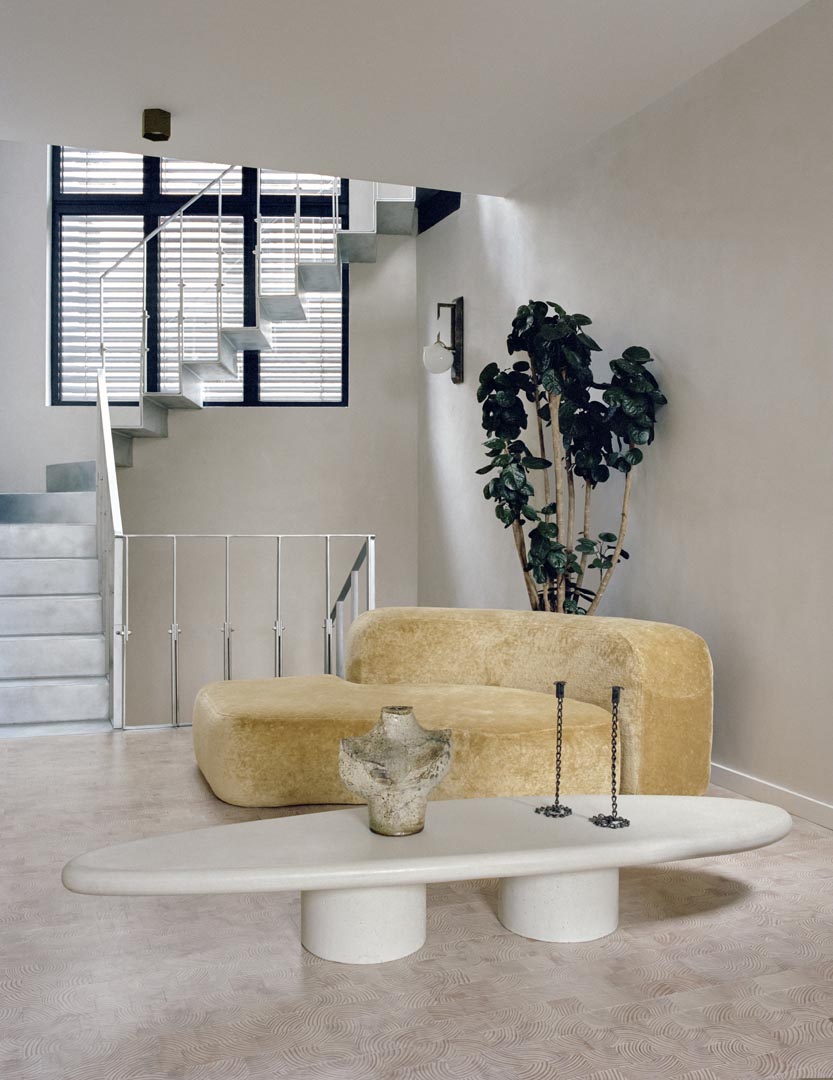
“The façade has interestingly subtle brick detailing and a slight industrial character, owing to a steel lintel that we had to remove and replace with a bigger one for the large new window,” says Konrad Steffensen, who co-founded Corpus Studio alongside Ronan Le Grand.
Despite the challenging shape of the plot, the vertical volume and sun exposure allow the interior spaces to be bathed in natural light. “When the client approached us, he was keen to maximise the potential of the house and upgrade its architectural fabric,” remembers Steffensen. “This was his simple and to-the-point brief.”
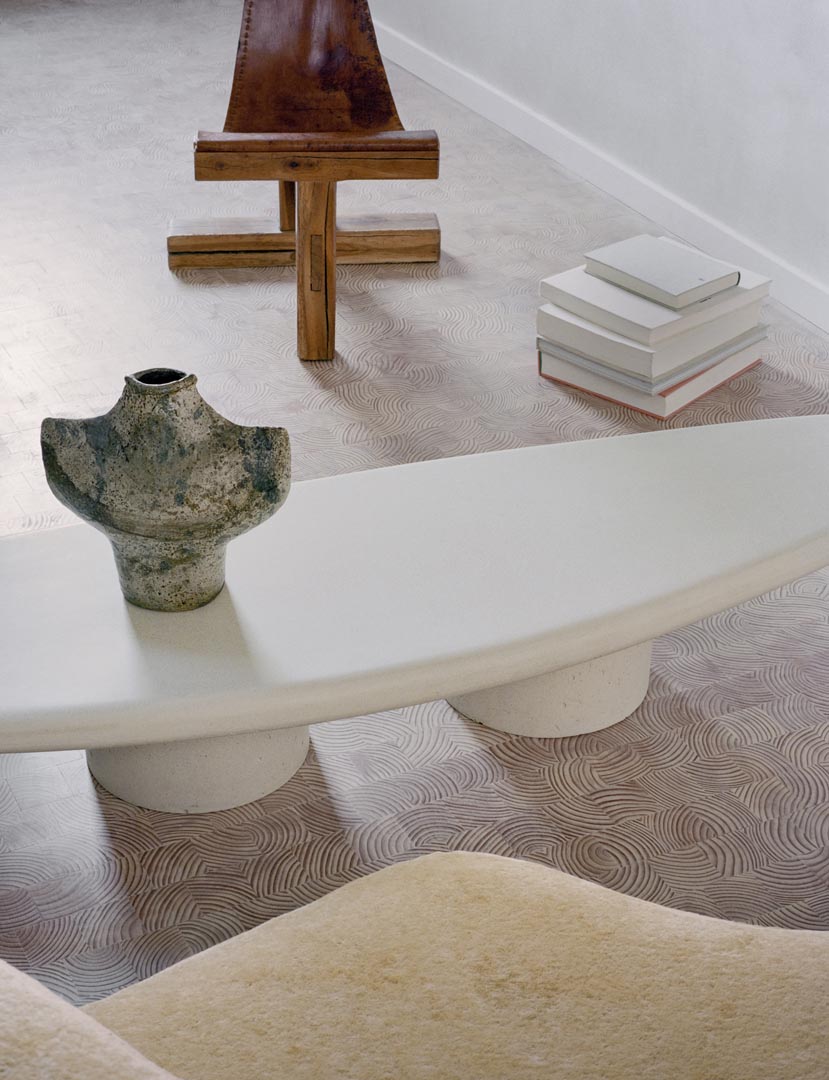
Throughout the process, the homeowner and his mother – an artist who helped him along the way – were open to the recommendations of the Corpus Studio team.
“While we love working on Haussmann apartments – which we get a lot of in Paris – it was interesting to have a project where we could have fun playing with the architectural structure,” confesses Steffensen.
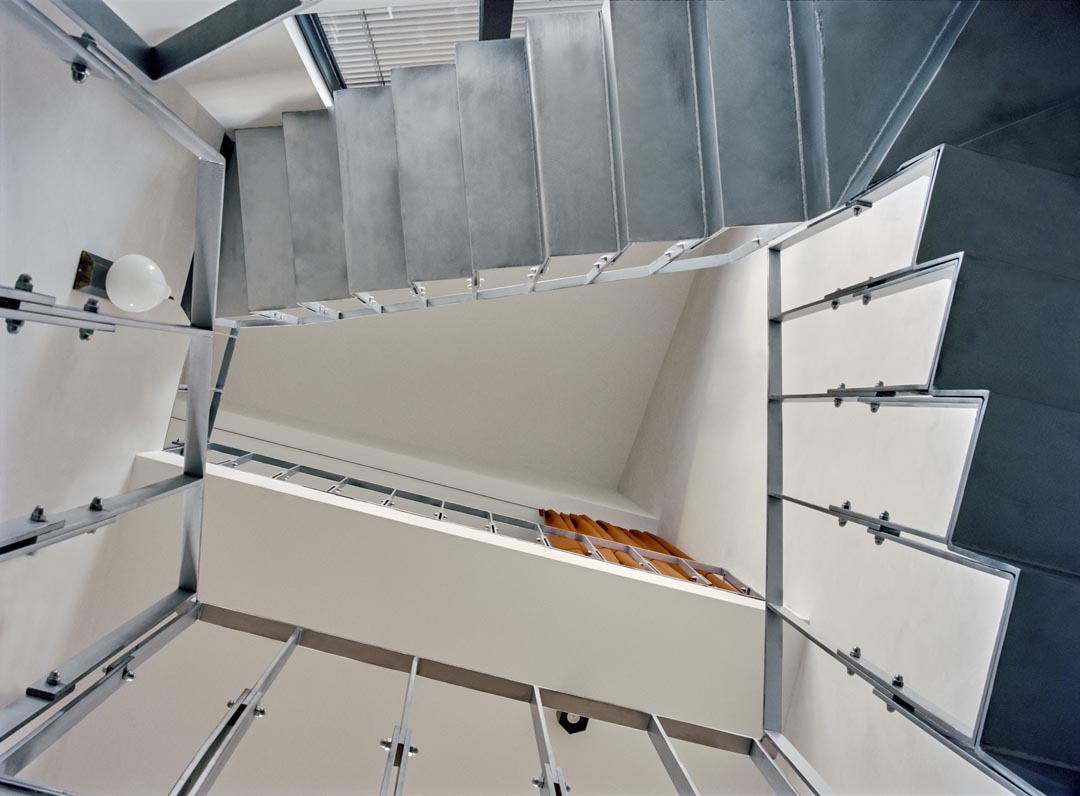
Spread over 75 square metres, the triplex is organised with one function per level-sleeping, living and eating while a vertical shaft connects the three floors. Corpus Studio made several structural modifications, some of which were more challenging than others, to bring to life this project, which took a year and a half, including planning approvals.
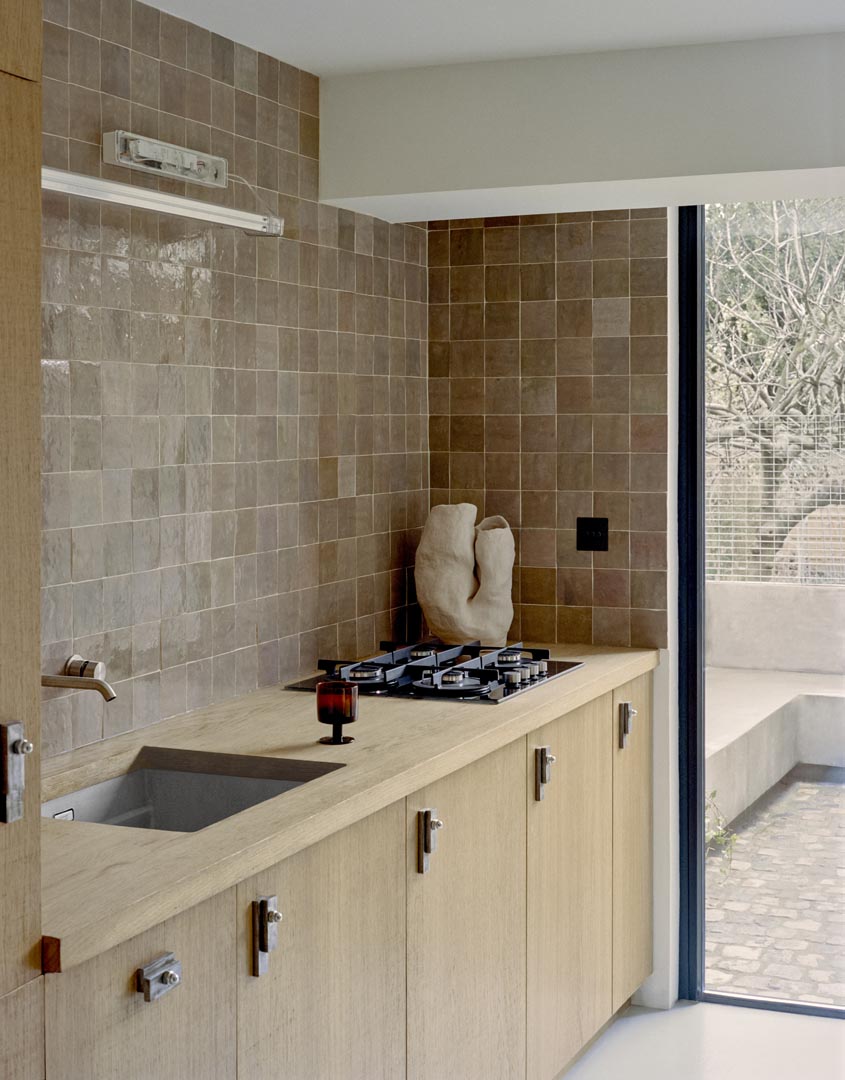
“In a very Gordon Matta-Clark way, we opened holes in the floors, walls and ceilings, making way for new windows and the central staircase,” says Steffensen. “We dedicated a lot of time to thinking about everything as a whole- from the major architecture works down to the decorative details”.
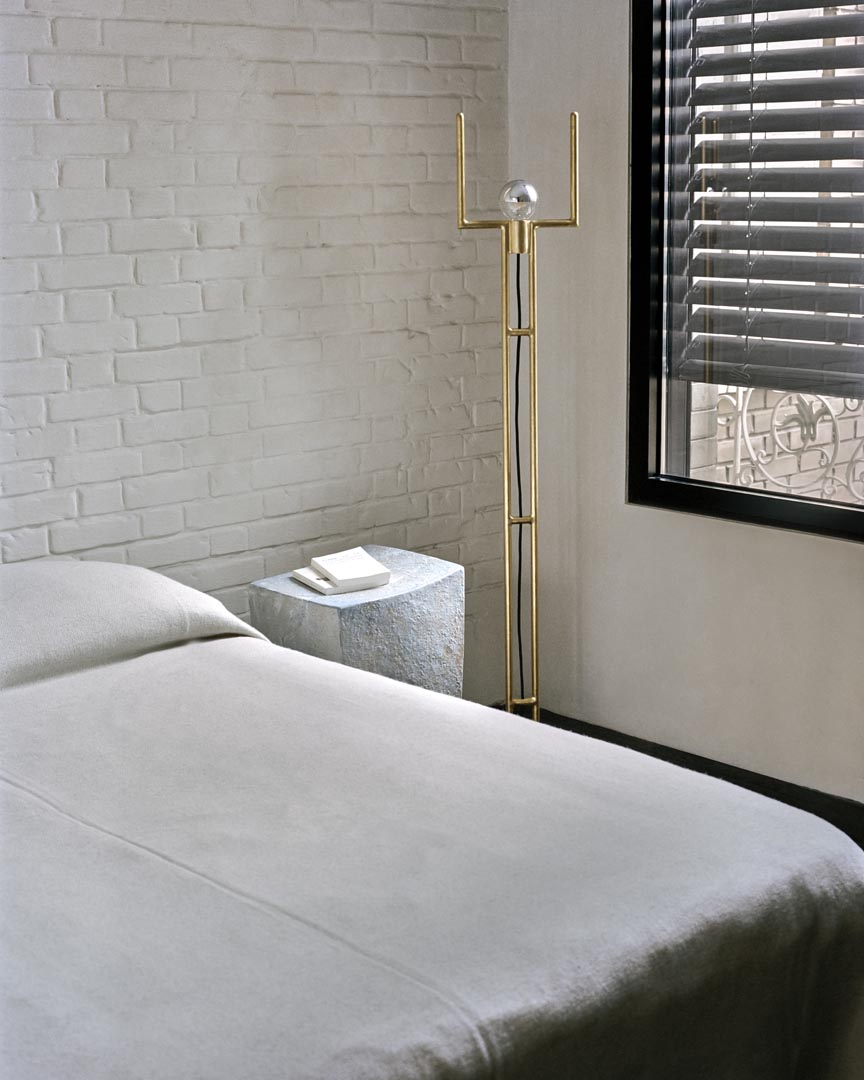
Drawing their inspiration from several sources, such as the narrow townhouses of London and early century Parisian artist studios, as well as the work of Italian architect Carlo Scarpa and Austrian architect Adolf Loos, the Corpus Studio team took care of the spatial arrangements as much as they did the effects of light and shadow, and crafted the overall palette with a focus on neutral tones for the architectural finishes.
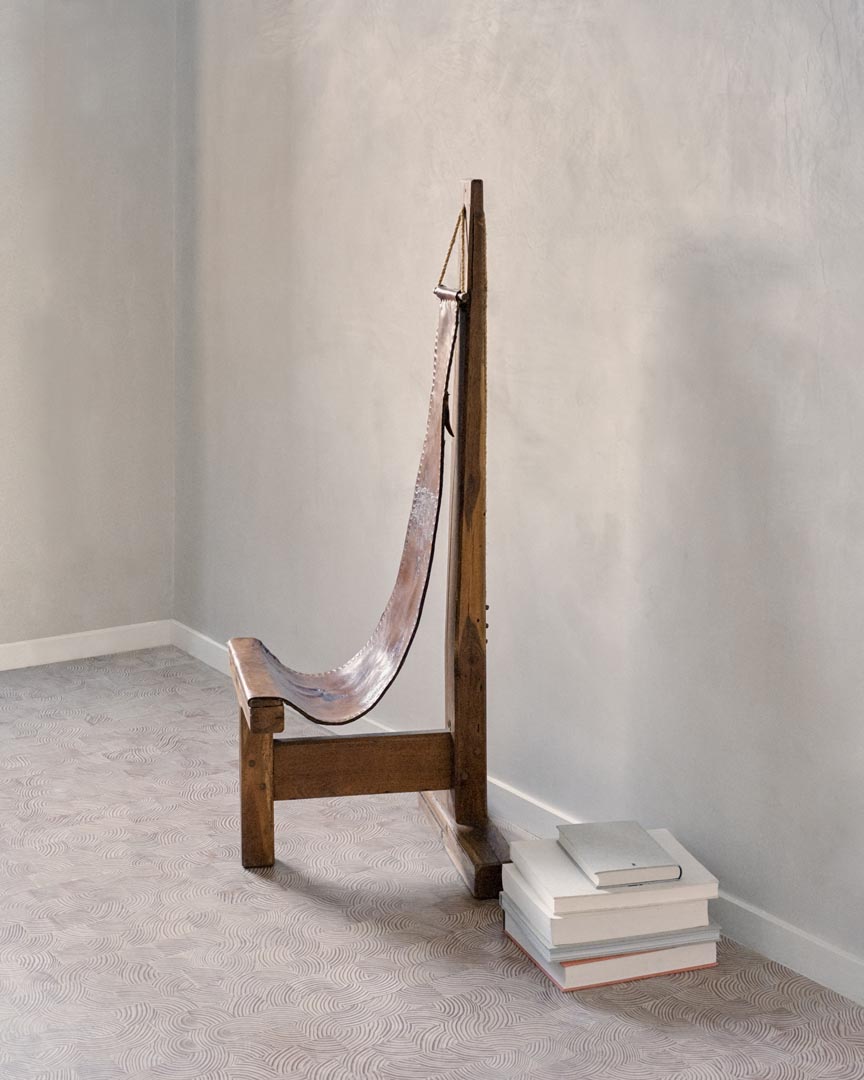
“The materials stand out on their own with their beautiful natural hues, creating a timeless atmosphere,” says Steffensen. Touches of bold colour were added through decoration, such as the yellow accent in the kitchen that provides energy to the homeowner every morning; the mustard velvet sofa that brings a glamourous feel to the living room; or the terracotta Lelièvre curtains in the bedroom that combine with the ebony Pierre Chareau floor lamp and the beige wool bouclé Pierre Frey armchair from Pierre Augustin Rose. Zellige toles, steel, aluminium, Douglas and oak wood, marmorino, tadelakt plaster and lime wash paint are some of the materials that bring together feelings of both rawness and warmth. Iconic pieces of furniture and lighting by Ennio Chiggio, Kalou Dubus, Dominique Zimbacca, Christopher Boots, Thomas Duriez, Martin Goerg and Matti Suuronen- among others- adorn these spaces where nothing feels excessive.
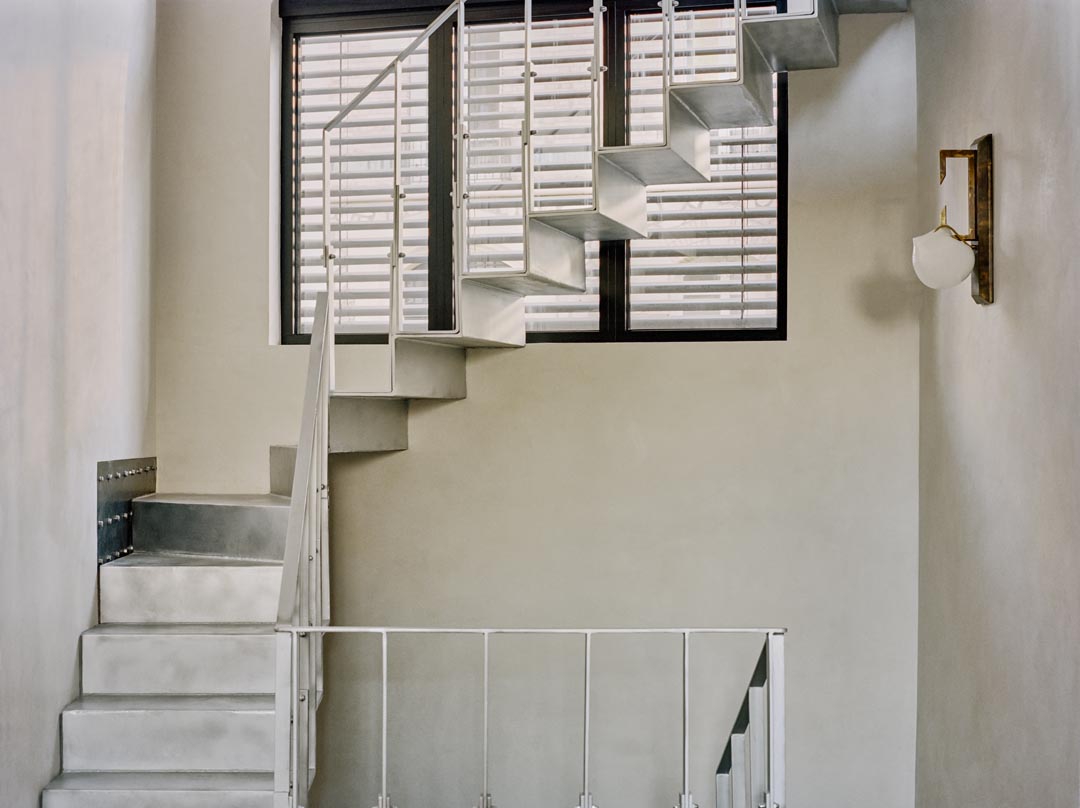
“We wanted to shape an environment that conveys subtlety and complexity- not too clean but raw with sophistication,” expresses Steffensen. “We enjoy creating poetic spaces.”
Photography by Christophe Coenon
The Latest
How Eywa’s design execution is both challenging and exceptional
Mihir Sanganee, Chief Strategy Officer and Co-Founder at Designsmith shares the journey behind shaping the interior fitout of this regenerative design project
Design Take: MEI by 4SPACE
Where heritage meets modern design.
The Choreographer of Letters
Taking place at the Bassam Freiha Art Foundation until 25 January 2026, this landmark exhibition features Nja Mahdaoui, one of the most influential figures in Arab modern art
A Home Away from Home
This home, designed by Blush International at the Atlantis The Royal Residences, perfectly balances practicality and beauty
Design Take: China Tang Dubai
Heritage aesthetics redefined through scale, texture, and vision.
Dubai Design Week: A Retrospective
The identity team were actively involved in Dubai Design Week and Downtown Design, capturing collaborations and taking part in key dialogues with the industry. Here’s an overview.
Highlights of Cairo Design Week 2025
Art, architecture, and culture shaped up this year's Cairo Design Week.
A Modern Haven
Sophie Paterson Interiors brings a refined, contemporary sensibility to a family home in Oman, blending soft luxury with subtle nods to local heritage
Past Reveals Future
Maison&Objet Paris returns from 15 to 19 January 2026 under the banner of excellence and savoir-faire
Sensory Design
Designed by Wangan Studio, this avant-garde space, dedicated to care, feels like a contemporary art gallery
Winner’s Panel with IF Hub
identity gathered for a conversation on 'The Art of Design - Curation and Storytelling'.
Building Spaces That Endure
identity hosted a panel in collaboration with GROHE.
















