Copyright © 2025 Motivate Media Group. All rights reserved.
The Muse
Located in the heart of Jumeirah Garden City, formerly known as ‘New Satwa’, The Muse adds to the urban fabric of the area
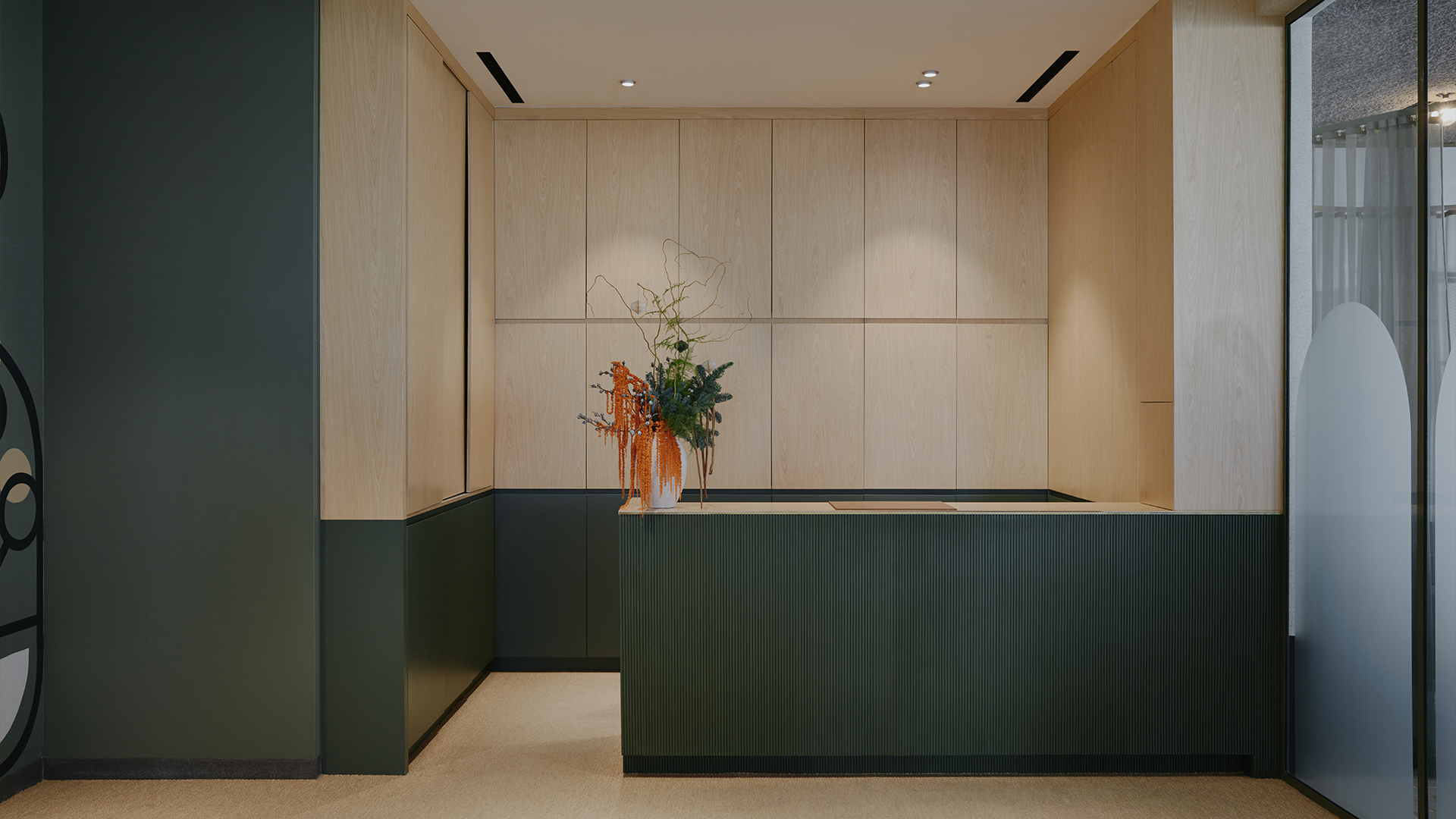
As you navigate the Jumeirah Garden City neighbourhood, The Muse hotel commands attention with its striking olive-green façade and elegant beige structural arches, crowned by a triple-height vaulted entrance crafted from glass reinforced concrete (GRC). The design features a series of colonnades and a stepped-back façade, seamlessly blending nods to regional heritage with practical solutions for Dubai’s climate such as natural shading and passive cooling. As one of the first developments in the area, The Muse set a benchmark for future developments in a ‘gentrified’ neighbourhood that effortlessly bridges old and new Dubai. Designed by T.ZED Architects, the hotel reflects a deep respect for the site’s heritage and a forward-thinking vision, offering a fresh take on Dubai’s evolving urban fabric.
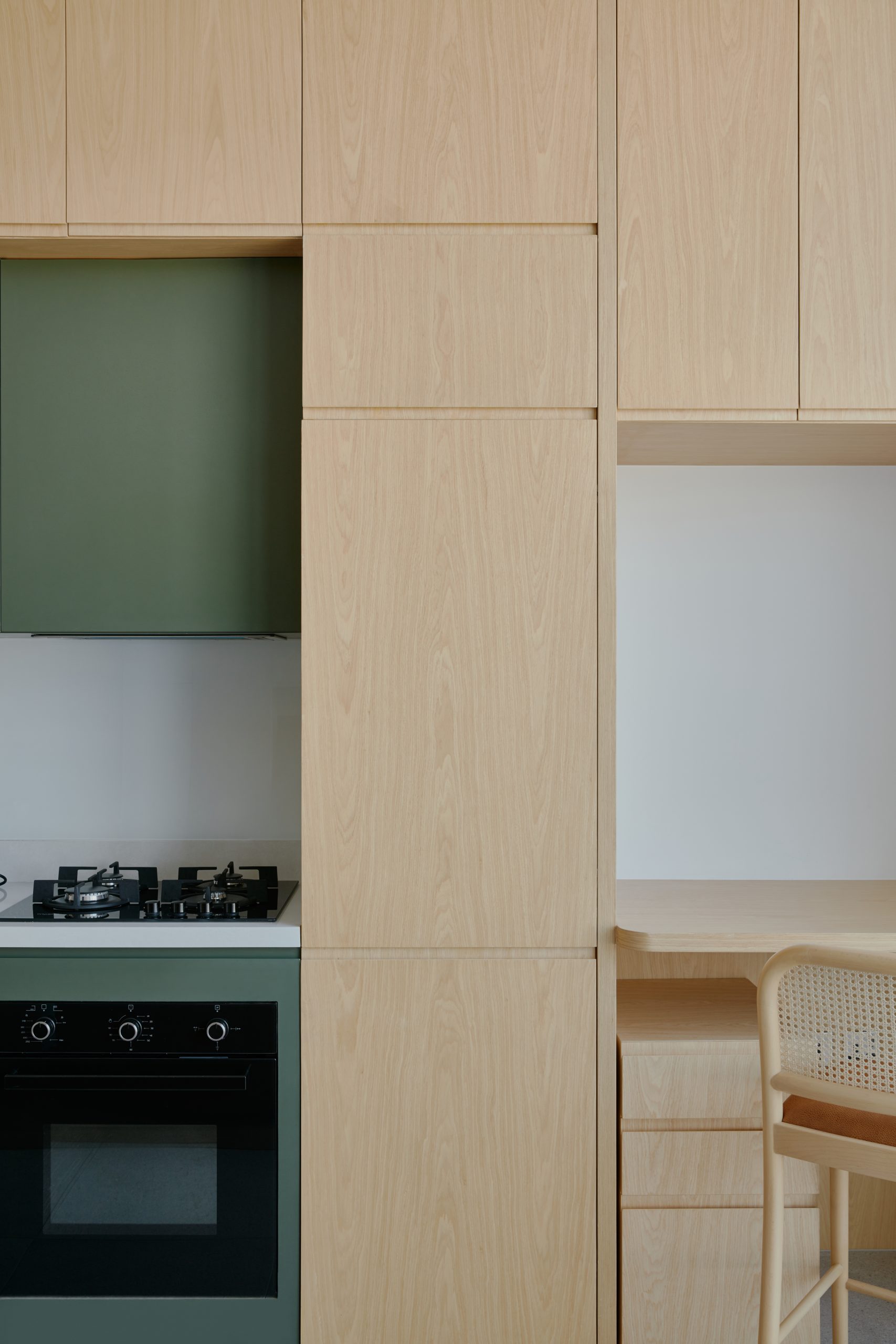
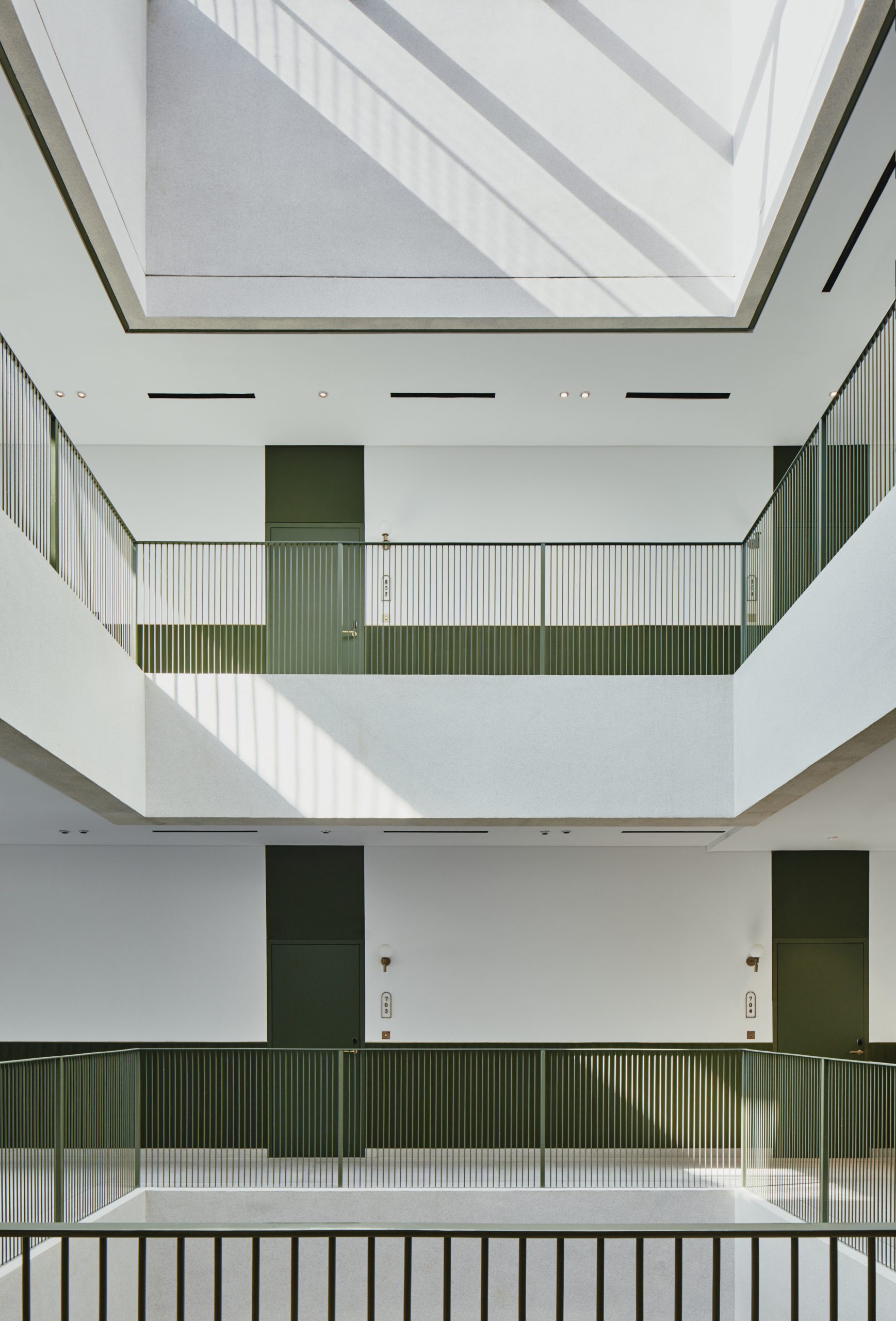
The Muse offers a range of self-contained living typologies
“T.ZED Architects needed to be considerate in our approach to designing one of the first contemporary buildings in what was once New Satwa. Historically, Satwa is one of Dubai’s oldest neighbourhoods and housed the first markets. The brief inevitably required us to not only look back at the heritage of the site, but to also inform the ways in which individuals and couples would live in the future,” shared Tarik Zaharna, founder of T.ZED Architects. “The building needed to be bold, social in its nature and transparent in its experience. How were we to fit as many studios and rooms [as possible] across eight floors without making the building feel congested? How will one of the first buildings in one of the first gentrified neighbourhoods be received by the public?”
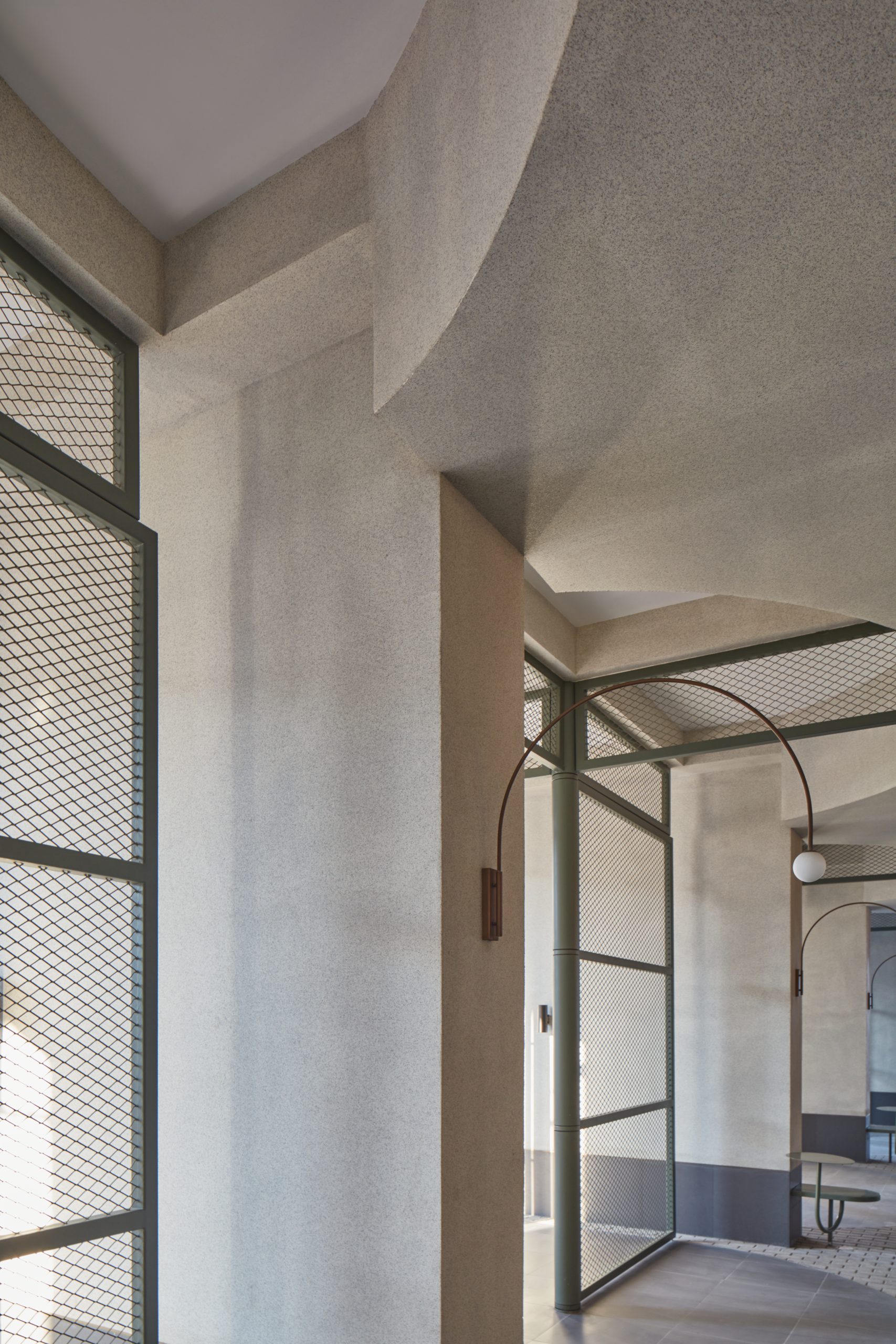
Pivoting screens and shaded bays add a dynamic element, transforming spaces into temporary market areas that invite interaction and community engagement
The ground floor design, with its transparent, flexible layout, blends seamlessly with the public realm. Interlocking materials extend from the exterior into the interiors, creating a continuous dialogue between urban and built environments. Pivoting screens and shaded bays add a dynamic element, transforming spaces into temporary market areas that invite interaction and community engagement. “The idea of consolidating comfort, service, ease of use and access, all enveloped in a building that encourages interaction (without compromising privacy) and celebrates art, were components that we wanted to drive and introduce to the city. During construction, The Muse was one of the few buildings that was being developed and we wanted it to stand out in stature as well as offering, so we helped develop the idea of creating an almost self-contained micro-climate (an incubator) of sorts, for visitors and guests. The ground floor housed pivoting screens not only for shading but to also create ‘bays’ that could be temporarily occupied as a market space, and so we treated the project as an investigation on how the design of buildings can be approached in the city [not only] as a sustainable endeavour, but also as a catalyst of new ways to travel and stay in a new city,” shares Zaharna.
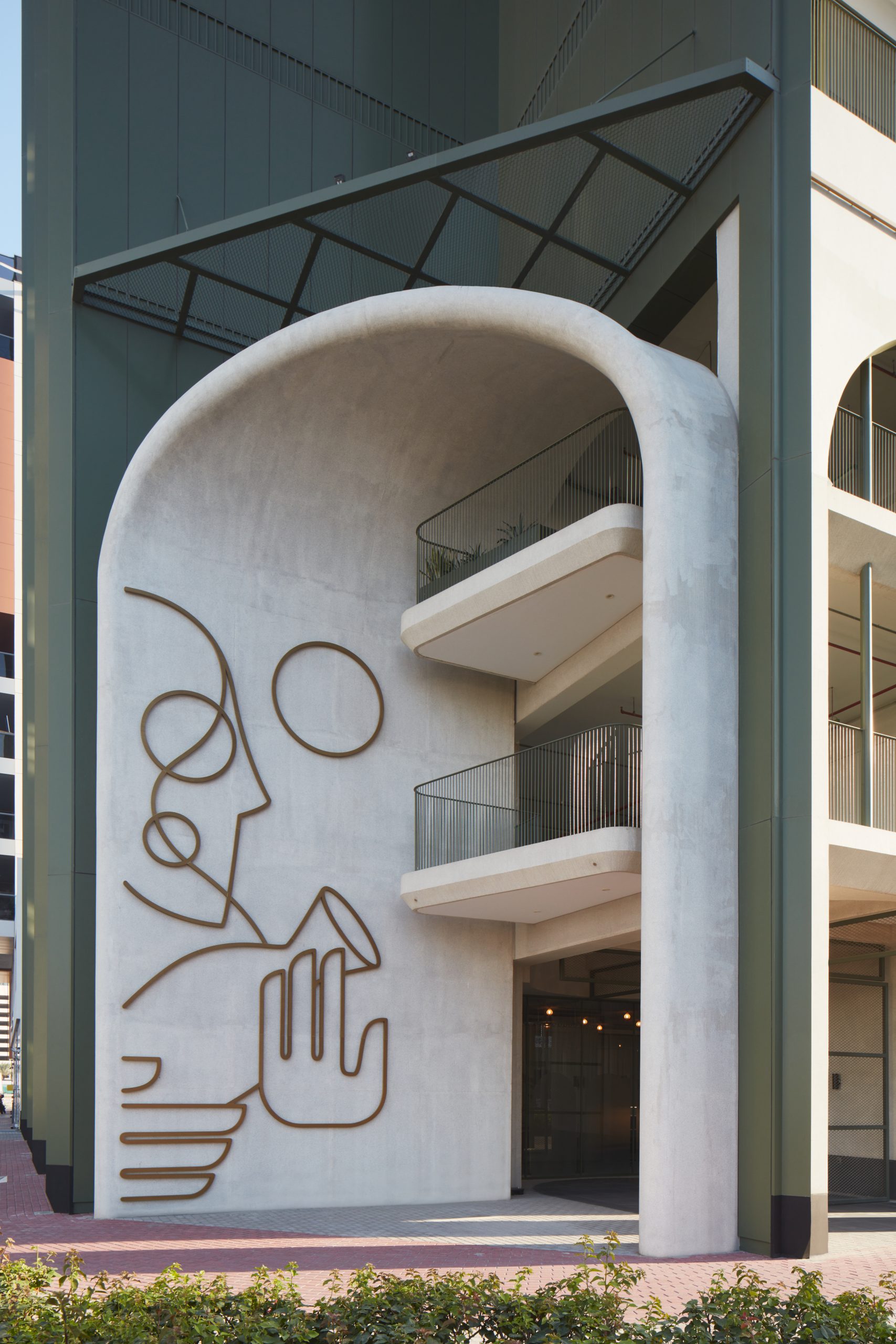
The Muse hotel commands attention with its striking olive-green façade and elegant beige structural arches, crowned by a triple height vaulted entrance
Catering to young professionals and design-savvy travellers, The Muse offers a range of self-contained living typologies. These units integrate custom joinery, expansive floor-to-ceiling glazing and recessed facades, combining functionality with aesthetic appeal. Terrazzo and anodised metal in a distinct olive green dominate the material palette, lending a contemporary yet timeless quality to the interiors.
The unconventional hotel design merges places for living, working, exhibiting and recreation, making this hotel a first of its kind in the UAE.
Read more features here.
The Latest
How Eywa’s design execution is both challenging and exceptional
Mihir Sanganee, Chief Strategy Officer and Co-Founder at Designsmith shares the journey behind shaping the interior fitout of this regenerative design project
Design Take: MEI by 4SPACE
Where heritage meets modern design.
The Choreographer of Letters
Taking place at the Bassam Freiha Art Foundation until 25 January 2026, this landmark exhibition features Nja Mahdaoui, one of the most influential figures in Arab modern art
A Home Away from Home
This home, designed by Blush International at the Atlantis The Royal Residences, perfectly balances practicality and beauty
Design Take: China Tang Dubai
Heritage aesthetics redefined through scale, texture, and vision.
Dubai Design Week: A Retrospective
The identity team were actively involved in Dubai Design Week and Downtown Design, capturing collaborations and taking part in key dialogues with the industry. Here’s an overview.
Highlights of Cairo Design Week 2025
Art, architecture, and culture shaped up this year's Cairo Design Week.
A Modern Haven
Sophie Paterson Interiors brings a refined, contemporary sensibility to a family home in Oman, blending soft luxury with subtle nods to local heritage
Past Reveals Future
Maison&Objet Paris returns from 15 to 19 January 2026 under the banner of excellence and savoir-faire
Sensory Design
Designed by Wangan Studio, this avant-garde space, dedicated to care, feels like a contemporary art gallery
Winner’s Panel with IF Hub
identity gathered for a conversation on 'The Art of Design - Curation and Storytelling'.
Building Spaces That Endure
identity hosted a panel in collaboration with GROHE.
















