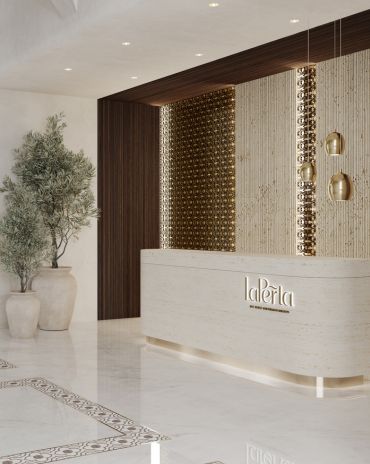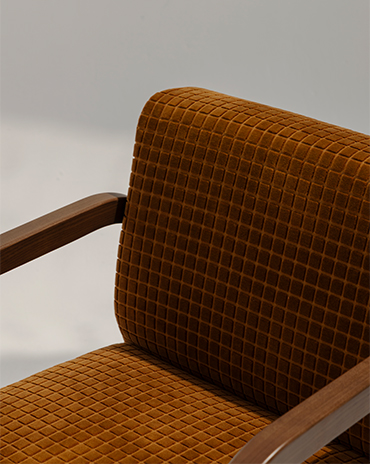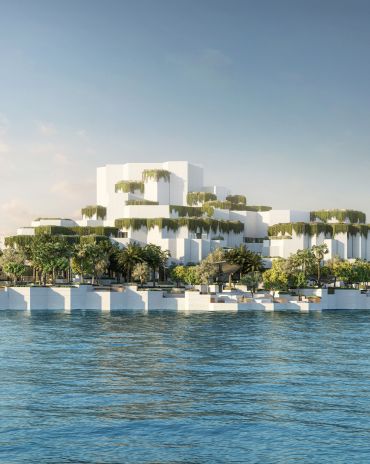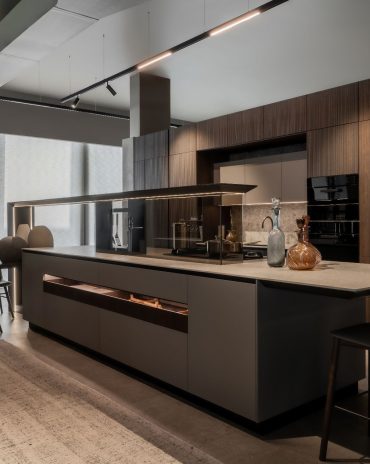Copyright © 2025 Motivate Media Group. All rights reserved.
The Mangrove Cafe
Step into a sustainable learning sanctuary by Kidzink

The Mangrove Café is a calming oasis in the heart of Dubai. Inspired by the lush green mangroves of the UAE, it creates a tranquil space reminiscent of these vital coastal sanctuaries. This cafe, however, is exclusive to a select few: the young learners of Jumeira Baccalaureate School (JBS).
Conceptualised by Kidzink, an international educational design and manufacturing firm headquartered in Dubai, The Mangrove Cafe stands as a proof point of the welcome evolution of education and educational design. UAE-based Kidzink, at the forefront of this specialised sector, blends innovation, sustainability, and thoughtful design to create dynamic, adaptable, and beautiful learning environments that are expertly crafted to nurture and empower the aspirations of young people and their educators.
Led by Kidzink Brand & Graphics Manager, Adam James, the project fuses innovative design with sustainability, embodying a serene and inviting space for young learners, serving as a hub for relaxation and socialisation while emphasising environmental consciousness.
The Brief for the Mangrove Cafe
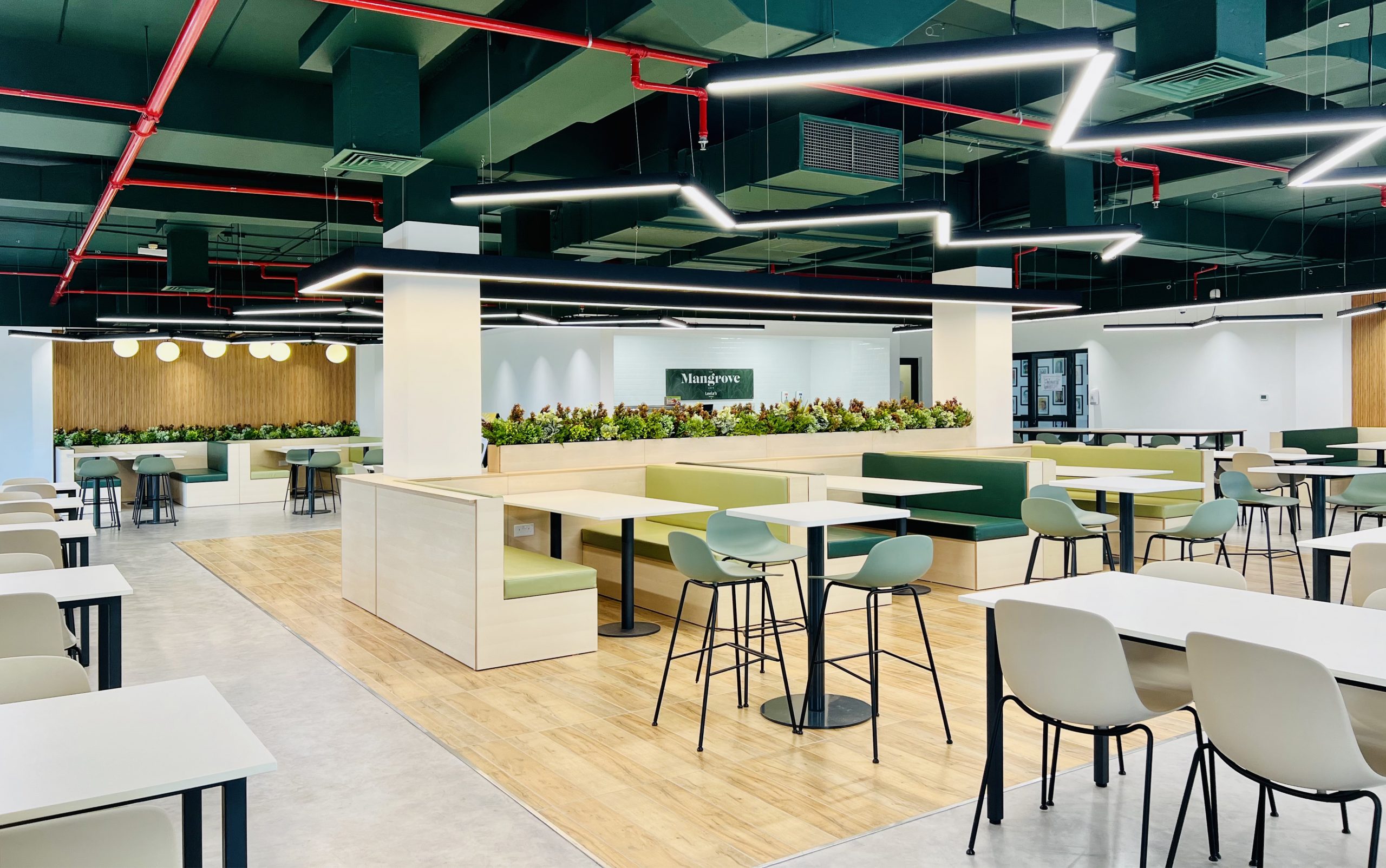
Engaged by Taaleem, the parent company of JBS, Kidzink’s brief was to create a calming environment inspired by the natural environment of the UAE. Mangroves, which cover over 150 square kilometres of the UAE coastline, symbolise tranquillity and escape—values integral to the cafe’s concept. Kidzink’s vision was to infuse serenity into the school spaces, providing a haven for students and staff to unwind, socialise, and reflect on and learn about environmental values.
To achieve this, Kidzink collaborated closely with stakeholders, resulting in the name “The Mangrove” for the cafe-style canteen. This name encapsulates the essence of escape, aiming to provide a refreshing experience while educating learners about the importance of conservation. The interior design elements were guided by “The Mangrove” brand, with a comprehensive brand guideline identifying consistent colour palettes, textures, graphics, and plant selections.
Concept Restaurant as Cafeteria

Besides transforming the idea of what a school cafeteria should look like, The Mangrove Café’s unique selling points include its emphasis on sustainability and educational purpose. Unlike traditional school cafeterias, this project prioritises creating central relaxing hubs for the entire school community. The focus is on providing a serene and aesthetically pleasing environment that goes beyond the typical quick-food experience of the past.
Also crucial is the cafe’s commitment to sustainability. In its development, Kidzink relocated obsolete furniture to schools in need through partner organisations, as they do with all projects. Additionally, all graphics were printed using PVC-free media and non-toxic inks, and FSC-approved timber is used in all builds. Large seating installations were designed without styrofoam, a common material in the region but detrimental to the environment.
The Challenges
One of the primary design challenges was ensuring sustainability without compromising on aesthetics or functionality. This was overcome by meticulously selecting materials and suppliers that align with Kidzink’s and their client’s sustainable vision. For instance, using FSC-approved timber and non-toxic inks ensured that the project remained environmentally friendly.
Another challenge was creating large seating installations without using styrofoam. Kidzink innovatively designed these installations to be both sustainable and visually appealing, proving that environmental consciousness and good design can coexist.
A Unique & Social Learning Environment

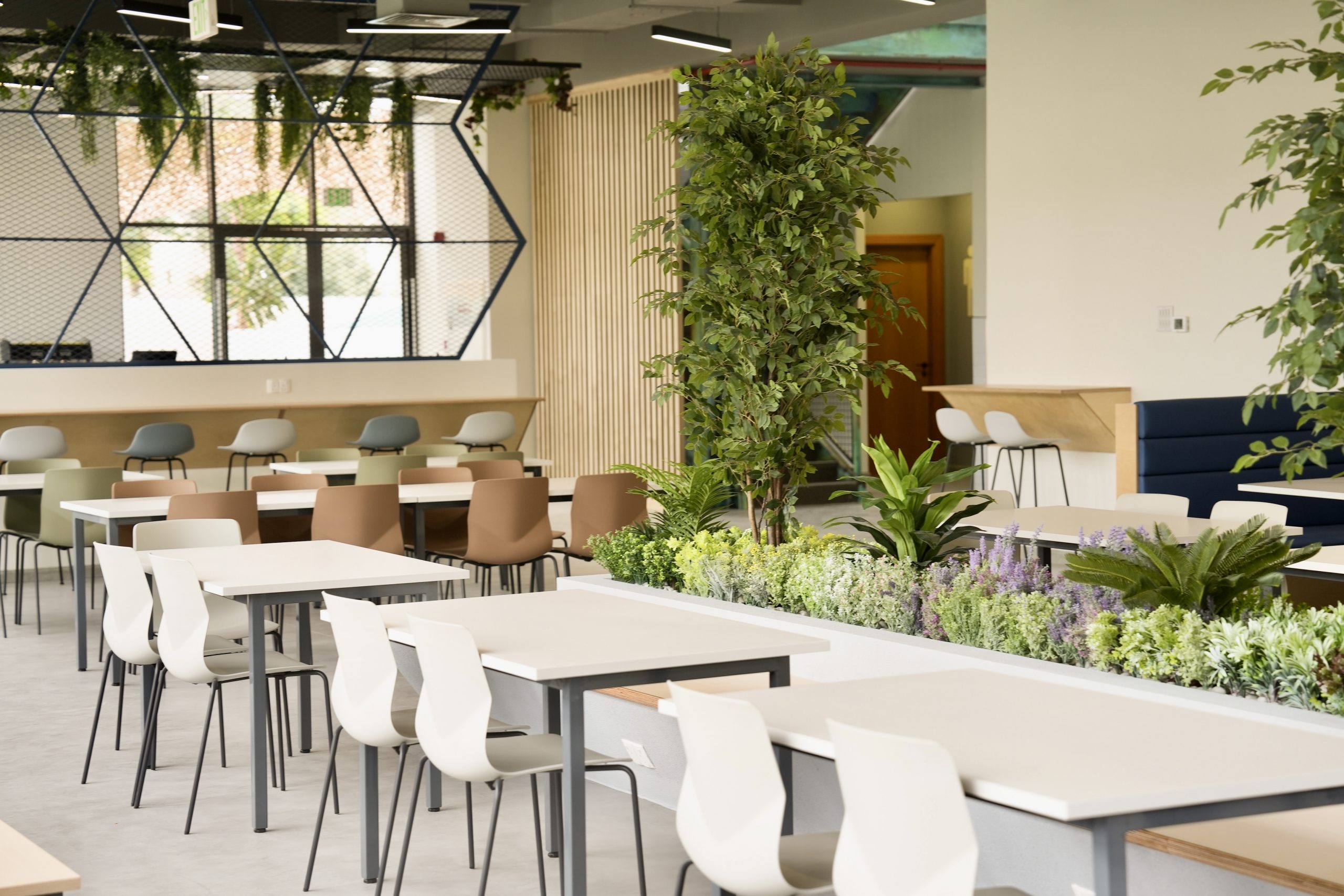 Several specific design pieces highlight the uniqueness of The Mangrove Cafe. The large seating installations, for instance, are a standout feature. Designed without styrofoam, these installations are not only eco-friendly but also provide comfortable and inviting spaces for students to gather and relax.
Several specific design pieces highlight the uniqueness of The Mangrove Cafe. The large seating installations, for instance, are a standout feature. Designed without styrofoam, these installations are not only eco-friendly but also provide comfortable and inviting spaces for students to gather and relax.
The incorporation of teaching kitchens within the cafe is another highlight and unique feature. These kitchens enable students to gain valuable life skills, accessible to all ages and abilities. This feature not only enhances the functionality of the space but also serves as a practical educational tool, reinforcing the cafe’s commitment to sustainability and learning.
Not the school cafeterias of yesteryear, The Mangrove Cafe at Jumeira Baccalaureate School is a pioneering project that merges serene design with sustainability and educational value. Led and realised by Adam James and Kidzink, it sets a new standard for school cafeterias, providing a tranquil haven that fosters environmental awareness and community purpose and well-being.
Follow Kidzink’s journey on Instagram.
Read more interiors features here.
The Latest
A New Standard in Coastal Luxury
La Perla redefines seaside living with hand-crafted interiors and timeless architecture
Things to Covet
Here are some stunning, locally designed products that have caught our eye
An Urban Wadi
Designed by Dutch architects Mecanoo, this new museum’s design echoes natural rock formations
Studio 971 Relaunches Its Sheikh Zayed Showroom
The showroom reopens as a refined, contemporary destination celebrating Italian craftsmanship, innovation, and timeless design.
Making Space
This book reclaims the narrative of women in interior design
How Eywa’s design execution is both challenging and exceptional
Mihir Sanganee, Chief Strategy Officer and Co-Founder at Designsmith shares the journey behind shaping the interior fitout of this regenerative design project
Design Take: MEI by 4SPACE
Where heritage meets modern design.
The Choreographer of Letters
Taking place at the Bassam Freiha Art Foundation until 25 January 2026, this landmark exhibition features Nja Mahdaoui, one of the most influential figures in Arab modern art
A Home Away from Home
This home, designed by Blush International at the Atlantis The Royal Residences, perfectly balances practicality and beauty
Design Take: China Tang Dubai
Heritage aesthetics redefined through scale, texture, and vision.
Dubai Design Week: A Retrospective
The identity team were actively involved in Dubai Design Week and Downtown Design, capturing collaborations and taking part in key dialogues with the industry. Here’s an overview.
Highlights of Cairo Design Week 2025
Art, architecture, and culture shaped up this year's Cairo Design Week.





