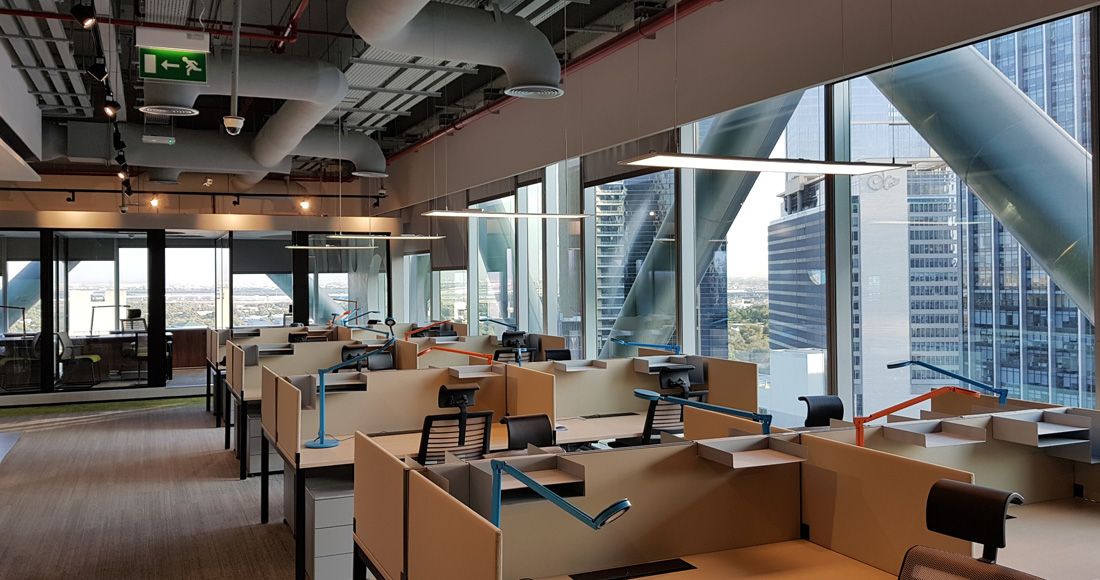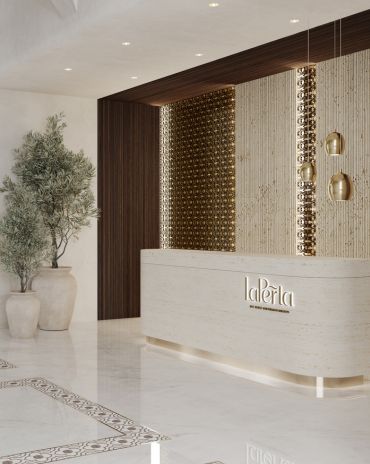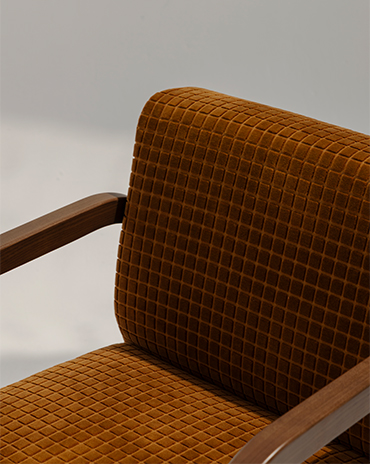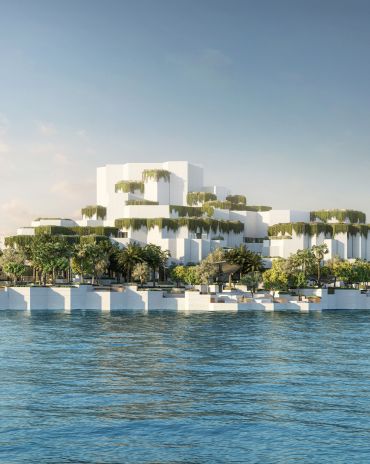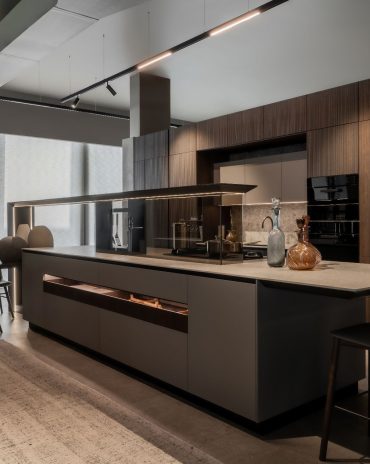Copyright © 2025 Motivate Media Group. All rights reserved.
The id Design Awards 2018 shortlist: Office – Corporate
Congratulations to the architects and designers who have elevated our modern workplaces.
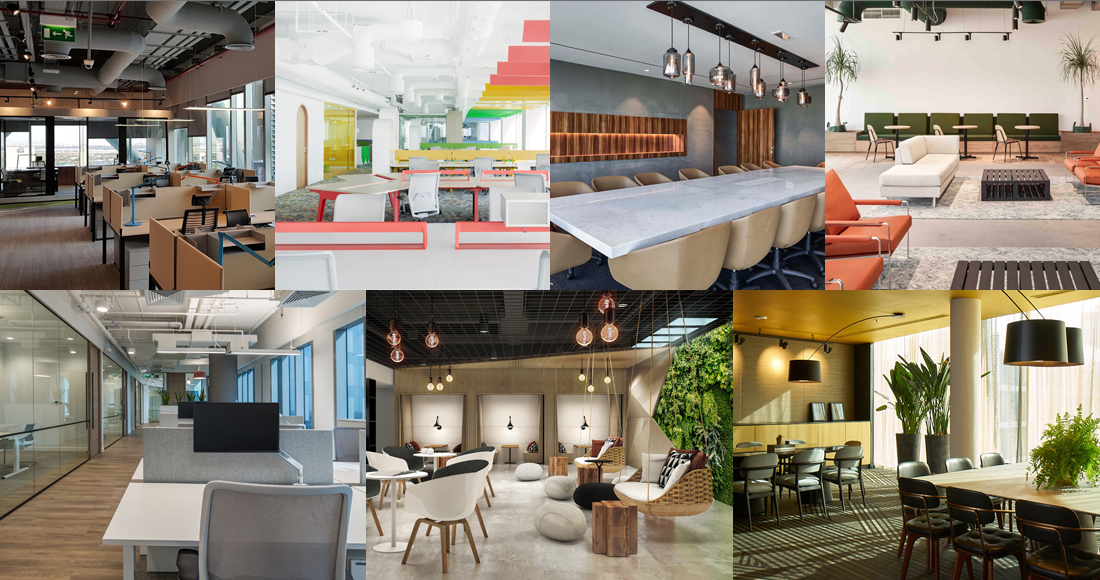
Designed to cater to the specific needs of their clients, each of these interior office spaces reflects the vision of the brand. From economic hubs to creative spaces for public relations gurus, these spaces represent the future of the contemporary workspace.
DESC Corporate Office
ZAD Studio
The newly formed Dubai Economic Security Centre required a design that world speak to its aim to maintain Dubai’s position as a global financial and economic hub, ensure its financial stability and protect its investments from crimes that may harm its economy.
Zadstudio was commissioned by the Dubai police to execute their vision, which was to create two distinct spaces within the corporate office .The first area would be a formal zone that would accommodate high profile visitors and persons of interest. The second would be an informal zone that would accommodate the staff and all the daily work.
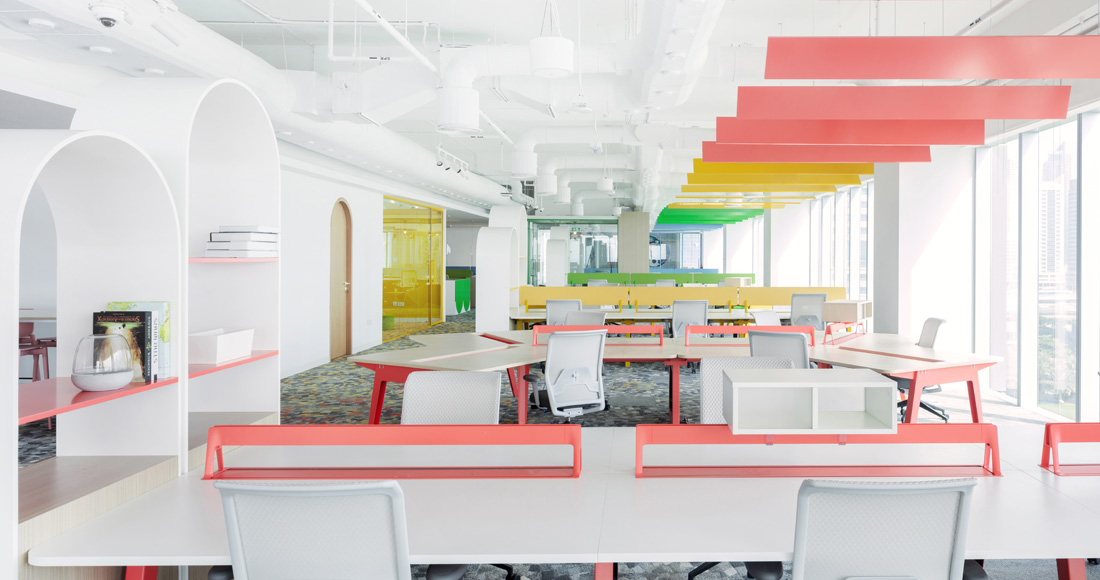 Edelman Office
Edelman Office
roar a.k.a Pallavi Dean Interiors
Pallavi Dean interiors received the commission to design the corporate office space when Edelman, the world’s largest public relations company, had bought local firm DABO & Company. The design brief: create a great office space that’s also a home for two teams that had been competitors for years, and had previously worked in separate offices.
As such, the research process for Edelman Dubai is the most in-depth Pallavi Dean has conducted. They combined Roar’s own UXD (User Experience Design) process, and also consulted the psychology team at Herman Miller, using their ‘Living Office’ process. The result: a deep understanding of the needs of senior and junior staff, and a thorough, research-based set of guidelines to frame our design decisions.
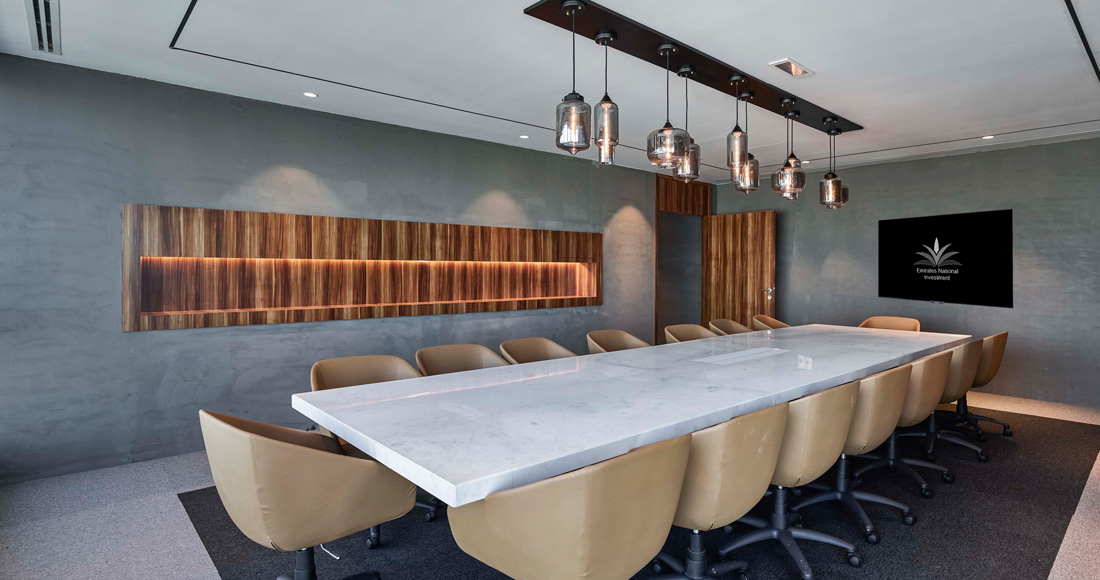 Emirates National Investment (ENI) Office
Emirates National Investment (ENI) Office
Swiss Bureau Interior Design
Emirates National Investment (ENI) is a diverse regional development group with a wide range investment portfolio that includes real estate, construction, industry and fast-moving consumer goods (FMCG).
They wanted Swiss Bureau to create an office space that would be elegant, inviting, industrial and minimalist. It was essential that the workplace would reflect the ethos of the brand.
The resulting design features simple, subdued colours, as well as natural components such as plants and warm wood that both enhance well-being and create a strong visual narrative for the brand.
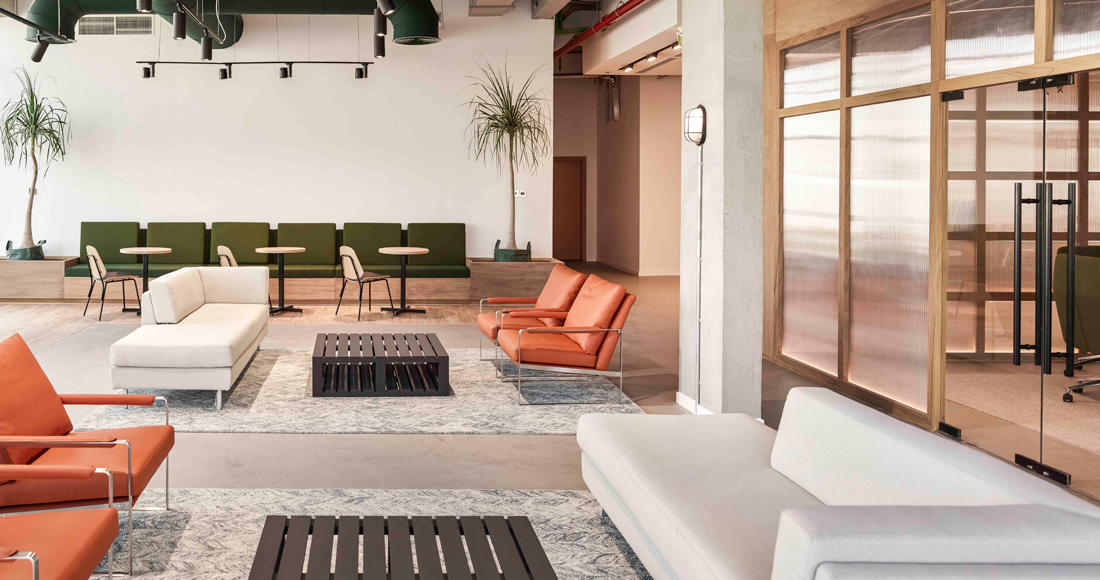 Hira Walraven Office
Hira Walraven Office
Swiss Bureau Interior Design
The Hira Walraven Office is a 12,000-square-foot office on two floors in Dubai Investment Park. The client’s wish was to create office with the look of an industrial loft that would be practical, but also feel like home; a space that was comfortable and inviting, lively and playful, so that the staff was motivated and inspired.
The resulting design allows numerous teams to utilize one shared space. It removes private offices from the traditional office model to achieve the concept of a transparent workspace. The space consists of key areas like a double height reception area, a pantry, a break-out area, the CEO’s office, managers’ offices, client lounge, meeting and storage rooms, as well as one large workspace area along with the back of house offices in the factory area.
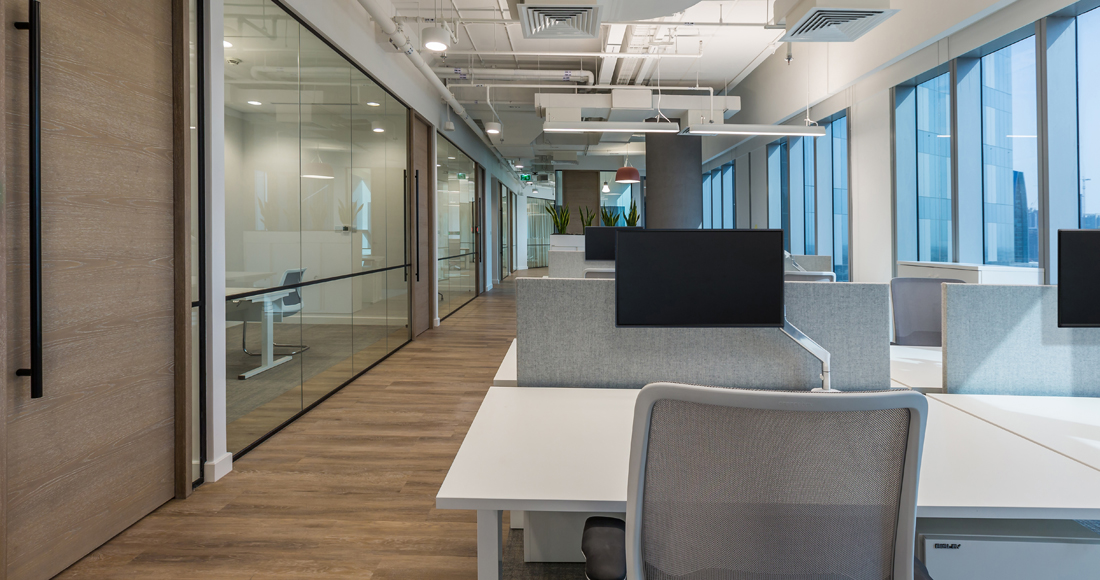 Marriott Head Office, Central Park Towers, DIFC, Dubai
Marriott Head Office, Central Park Towers, DIFC, Dubai
Kahler Design
Located in the region’s renowned Central Park Towers, Kahler Design was given task of creating an interior office space designed for a user experience focused on social interaction, tactility, and an overall experience that would reflect the essence of the Marriott brand.
To achieve this moment where hospitality and the workplace interconnect, the designers created interconnecting spaces with the overall effect of a series of lasting experiences . Their fluidity allows for an experience for both employees and guests that is welcoming and relaxed- but also invites a sense of play, investigation, innovation and collaboration.
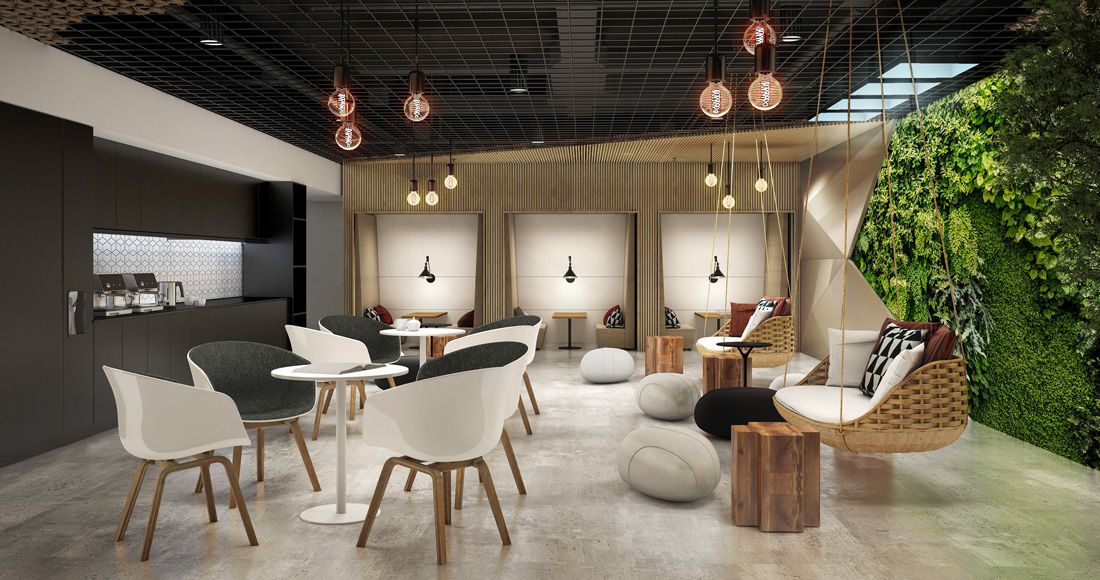 Smart Dubai Government Offices
Smart Dubai Government Offices
Bluehaus Group
Bluehaus Group was approached by Smart Dubai Government to design an innovative and cutting-edge work space. As a top government establishment, they required an office that was both designed for the technical needs of the future, but also addressed the well-being and health of its employees.
To create a space that addressed these needs, Bluehaus Group drew inspiration from a wide variety of cultural and design elements from Emirati culture. These elements were integrated into a concept that resonate with the staff, who are mostly local, representing a modern yet nostalgic space that would stand the test of time.
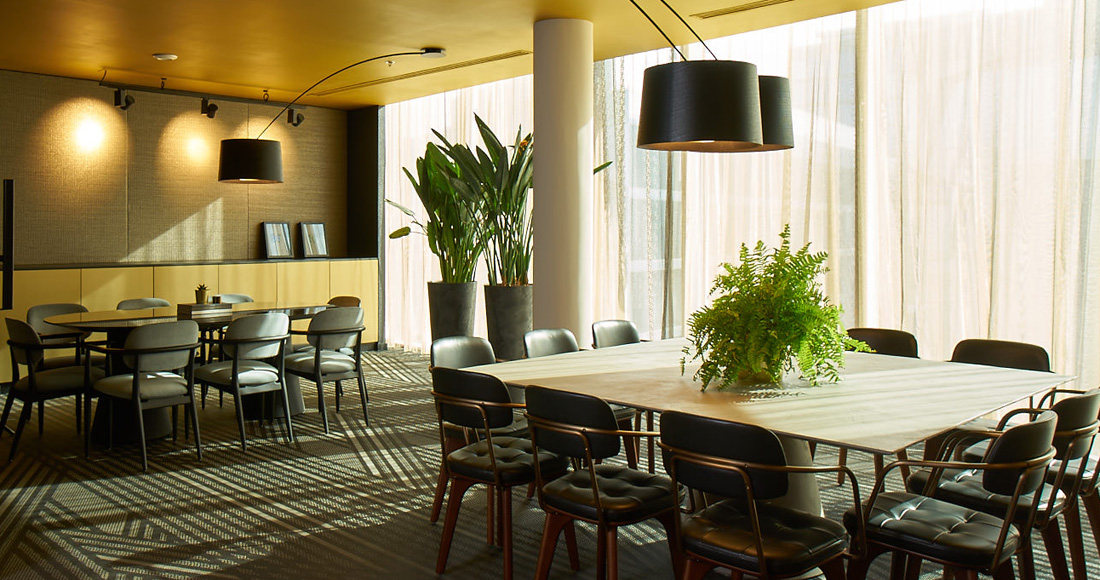 Wilson Associates Dubai Office
Wilson Associates Dubai Office
Wilson Associates
Wilson Associates, one of the region’s go-to hospitality design firms, relocated their Dubai office to the city’s creative hub, the Dubai Design District (d3). The new 400-square-metre office was designed to inspire innovation and push the boundaries of creativity by creating a ‘home away from home’.
The team approached the interior in a similar way to how one approaches dressing a home. An open floor plan and neutral color palette were applied throughout, incorporating a number of break out areas – from small, individual-style standing desks to meeting rooms with eight-person dining room style tables and chairs, which could be used for group or individual brainstorm sessions or solo work. The main spaces are lit with chandeliers, creating a touch of opulence that never goes out of style.
View the complete list of this year’s shortlisted projects here.

The Latest
A New Standard in Coastal Luxury
La Perla redefines seaside living with hand-crafted interiors and timeless architecture
Things to Covet
Here are some stunning, locally designed products that have caught our eye
An Urban Wadi
Designed by Dutch architects Mecanoo, this new museum’s design echoes natural rock formations
Studio 971 Relaunches Its Sheikh Zayed Showroom
The showroom reopens as a refined, contemporary destination celebrating Italian craftsmanship, innovation, and timeless design.
Making Space
This book reclaims the narrative of women in interior design
How Eywa’s design execution is both challenging and exceptional
Mihir Sanganee, Chief Strategy Officer and Co-Founder at Designsmith shares the journey behind shaping the interior fitout of this regenerative design project
Design Take: MEI by 4SPACE
Where heritage meets modern design.
The Choreographer of Letters
Taking place at the Bassam Freiha Art Foundation until 25 January 2026, this landmark exhibition features Nja Mahdaoui, one of the most influential figures in Arab modern art
A Home Away from Home
This home, designed by Blush International at the Atlantis The Royal Residences, perfectly balances practicality and beauty
Design Take: China Tang Dubai
Heritage aesthetics redefined through scale, texture, and vision.
Dubai Design Week: A Retrospective
The identity team were actively involved in Dubai Design Week and Downtown Design, capturing collaborations and taking part in key dialogues with the industry. Here’s an overview.
Highlights of Cairo Design Week 2025
Art, architecture, and culture shaped up this year's Cairo Design Week.

