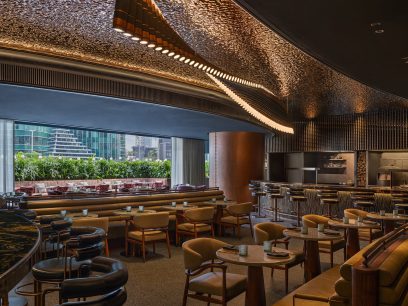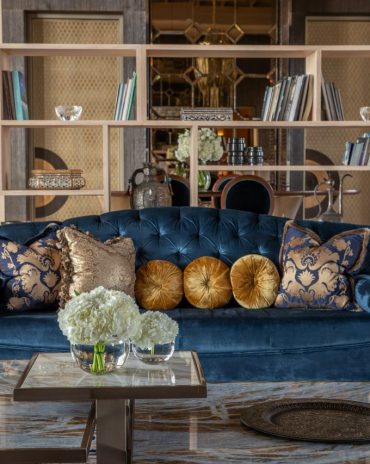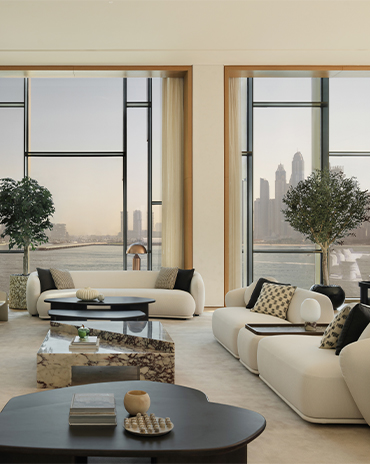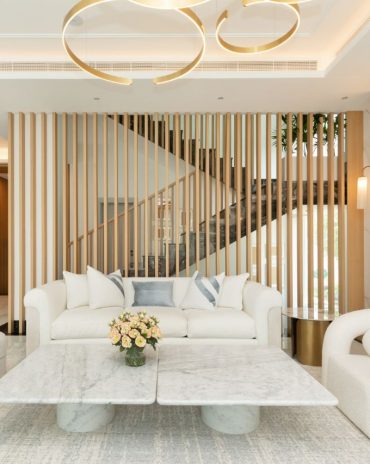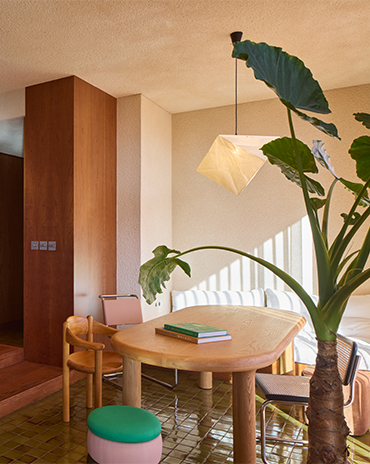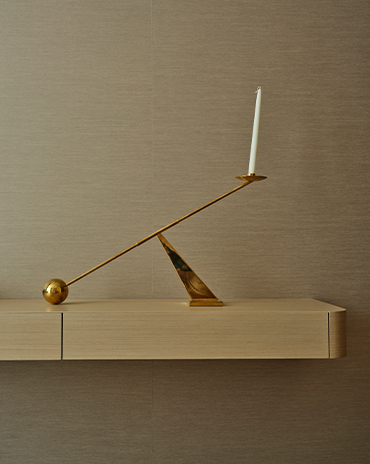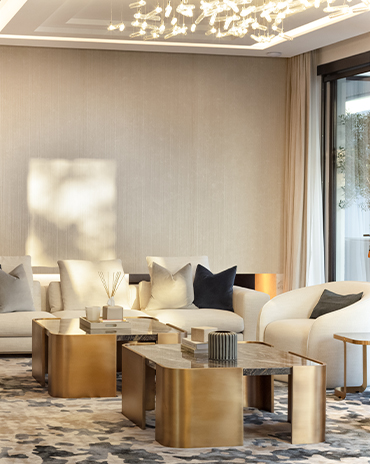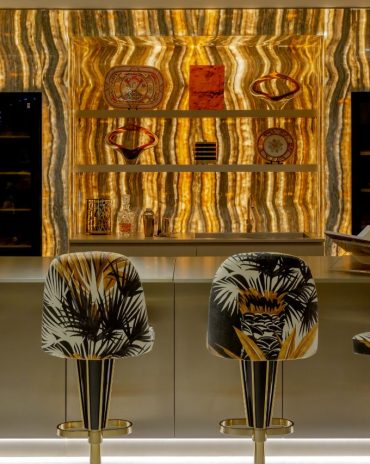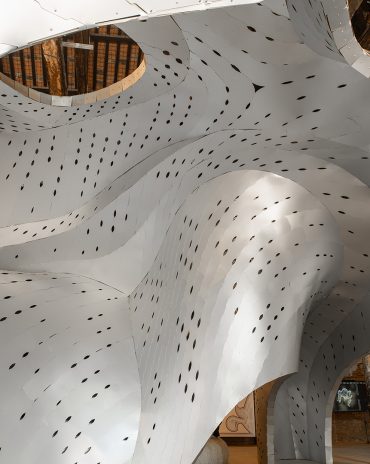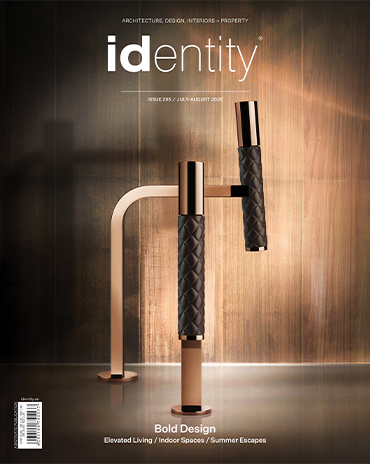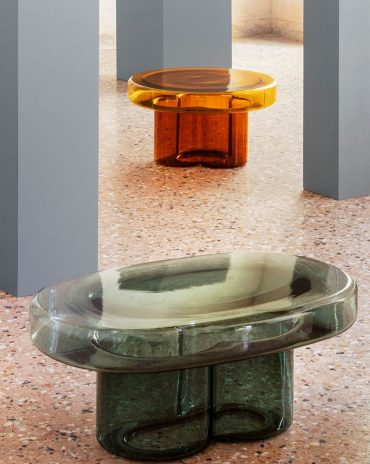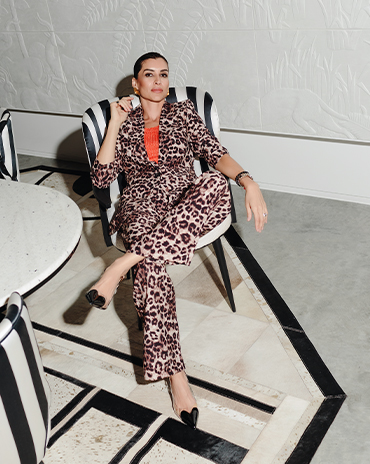Copyright © 2025 Motivate Media Group. All rights reserved.
SushiSamba uses grand architectural gestures to fuse design traditions from Brazil and Japan
The 12,000 square foot restaurant combines traditional design techniques with new-age technology
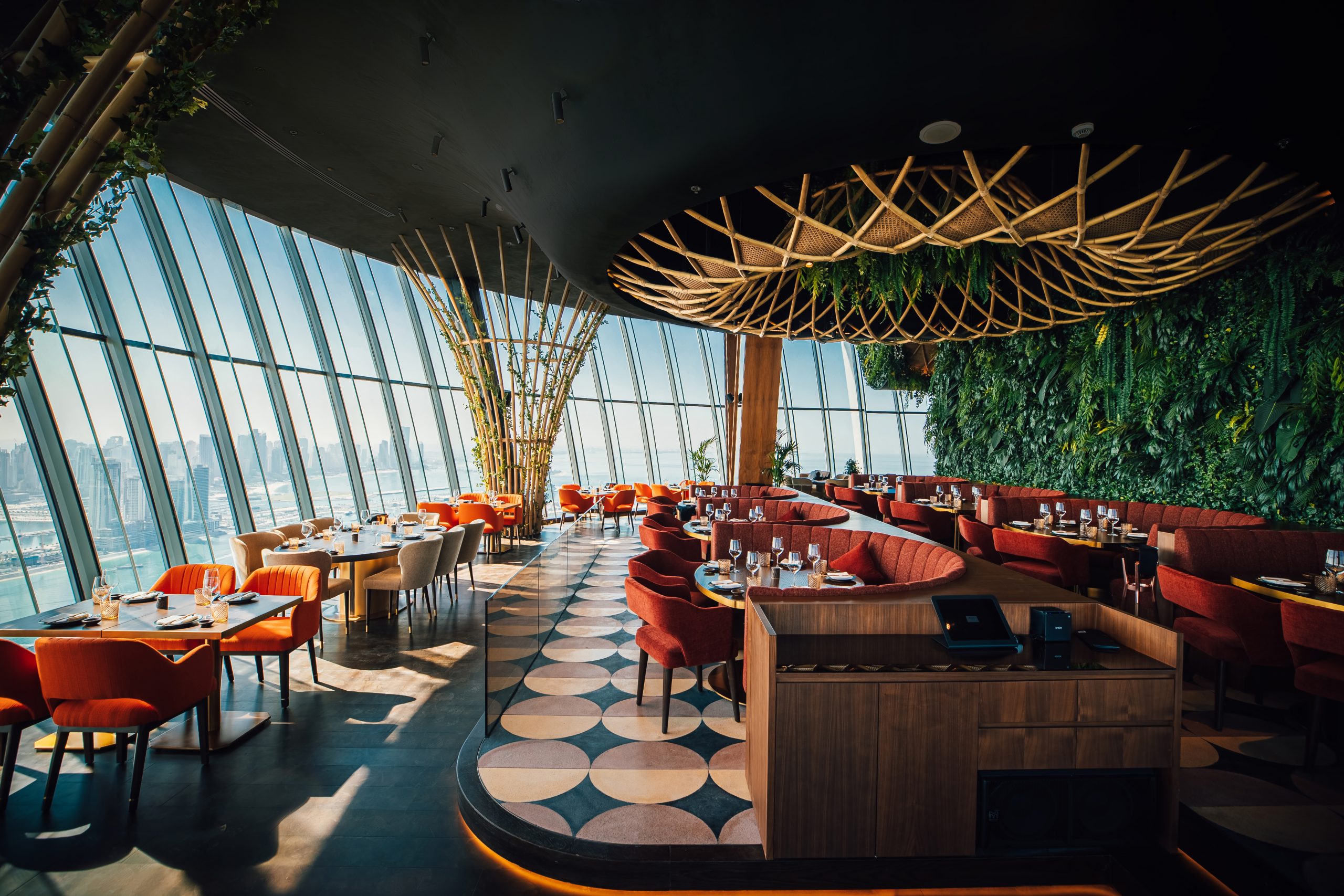
An international collection of restaurants, Sushi Samba has now made its home in Dubai featuring an expansive 12,000 square foot space set on the 51st floor of the St.Regis on the Palm, with unobstructed 360 degree panoramic views of the Arabian Sea and Dubai’s skyline.
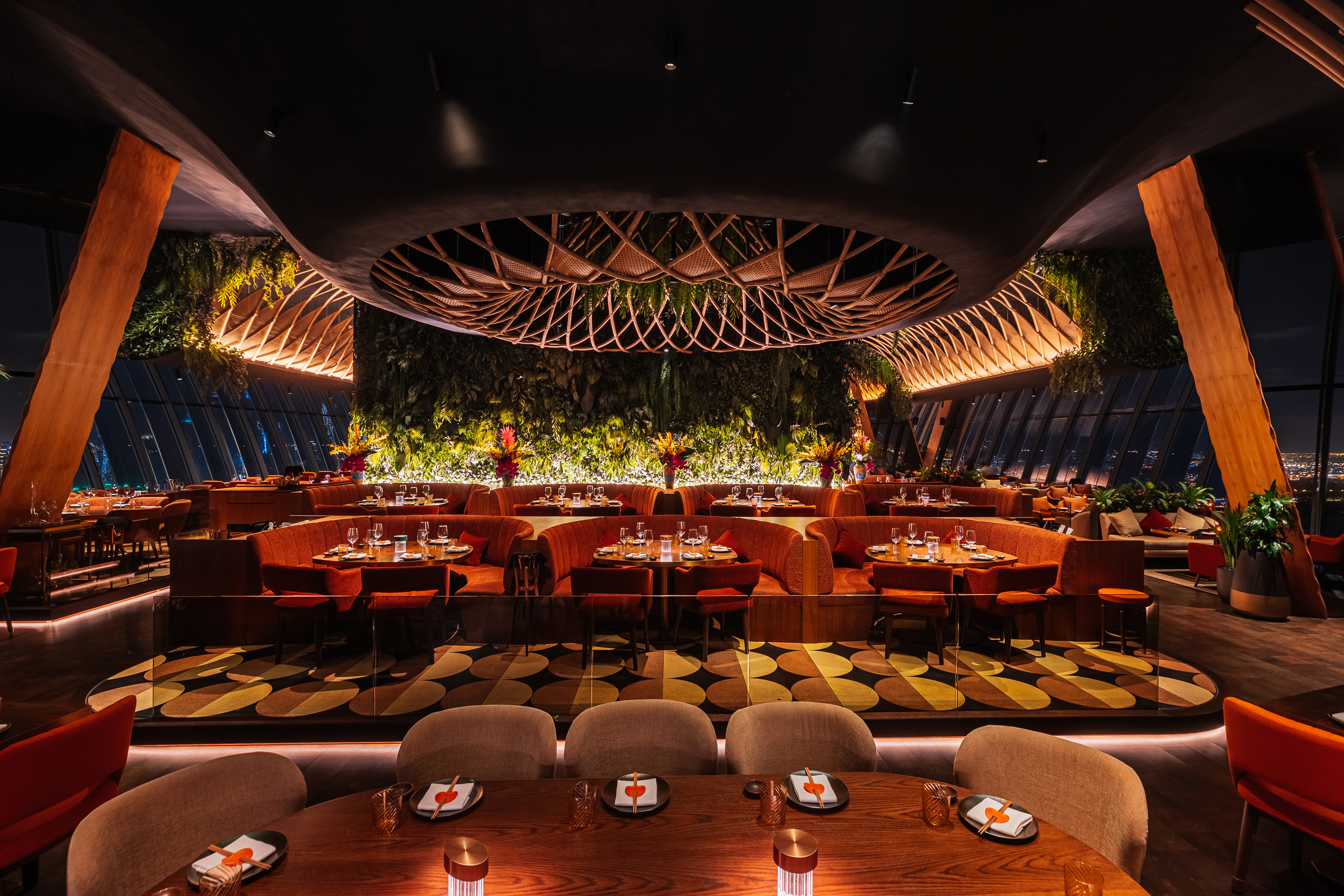
Designed by New York-based ICRAVE, the restaurant takes cues from Japan and Brazil to create a fusion of styles and materials that honour its DNA, while housing a variety of dining experiences under a single roof. The spirit of Japan is expressed through a balanced proportion of geometric lines and natural materials, while inspiration from Brazil can be seen through a reflection of bright and warm tones and bold, exuberant textiles and finishes.
Other times inspiration from both cultures come together to from strong design statements, such as the striking 3D-printed ceiling installation (that doubles as a chandelier inspired by a Japanese lantern) made using bamboo that frames the restaurant, reflecting the intricate woodwork inspired by both Japanese and Brazilian weaving traditions.
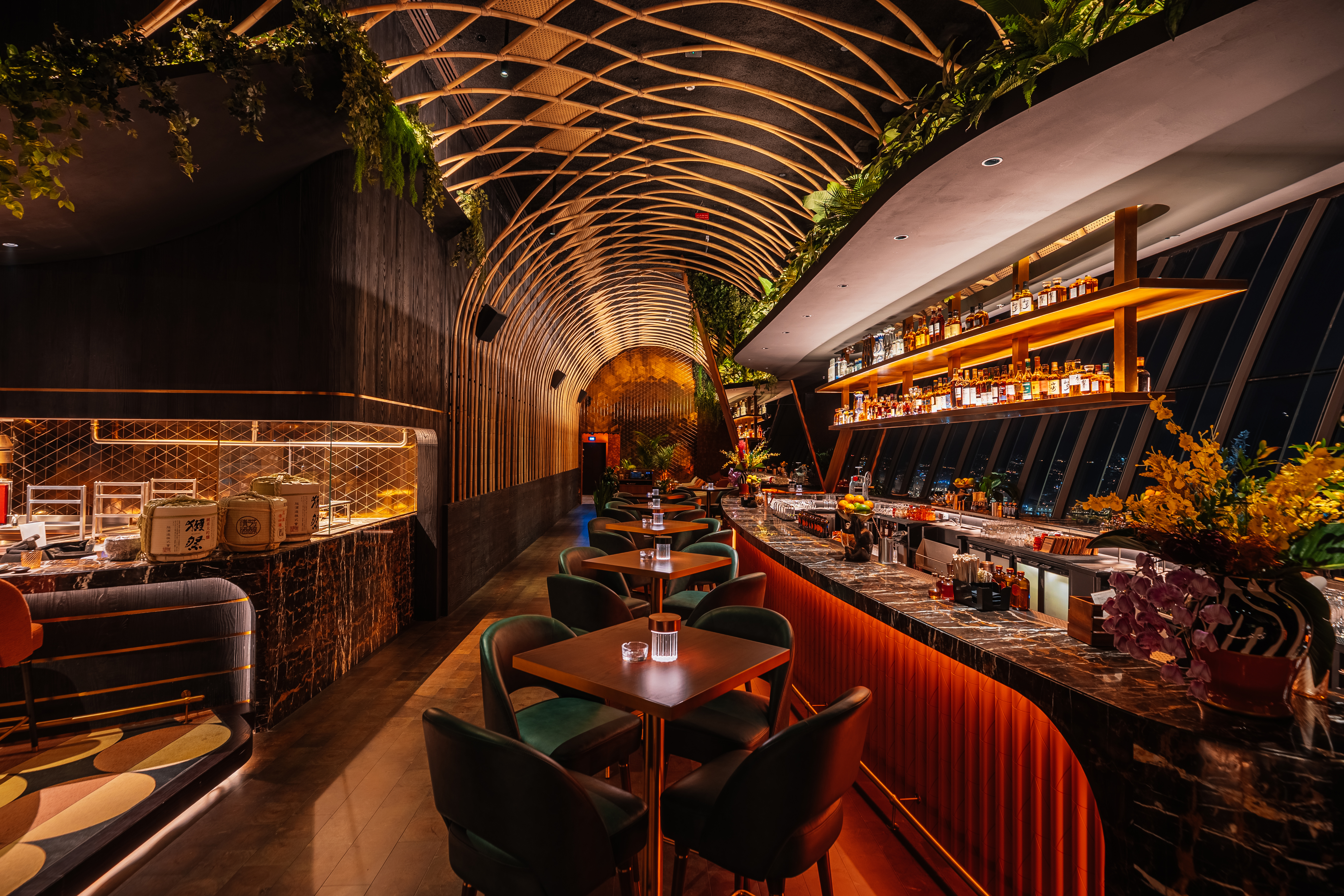
While the space itself is large, the warm lighting illuminates the space in a way that appears intimate while taking care not to obstruct the surrounding skyline.
Featuring a large main dining area, which includes both intimate and open areas, Sushi Samba also includes a smaller bar as well as a private dining area. At the heart of the main dining room is a theatrical open kitchen showcasing the grill and sushi bar.
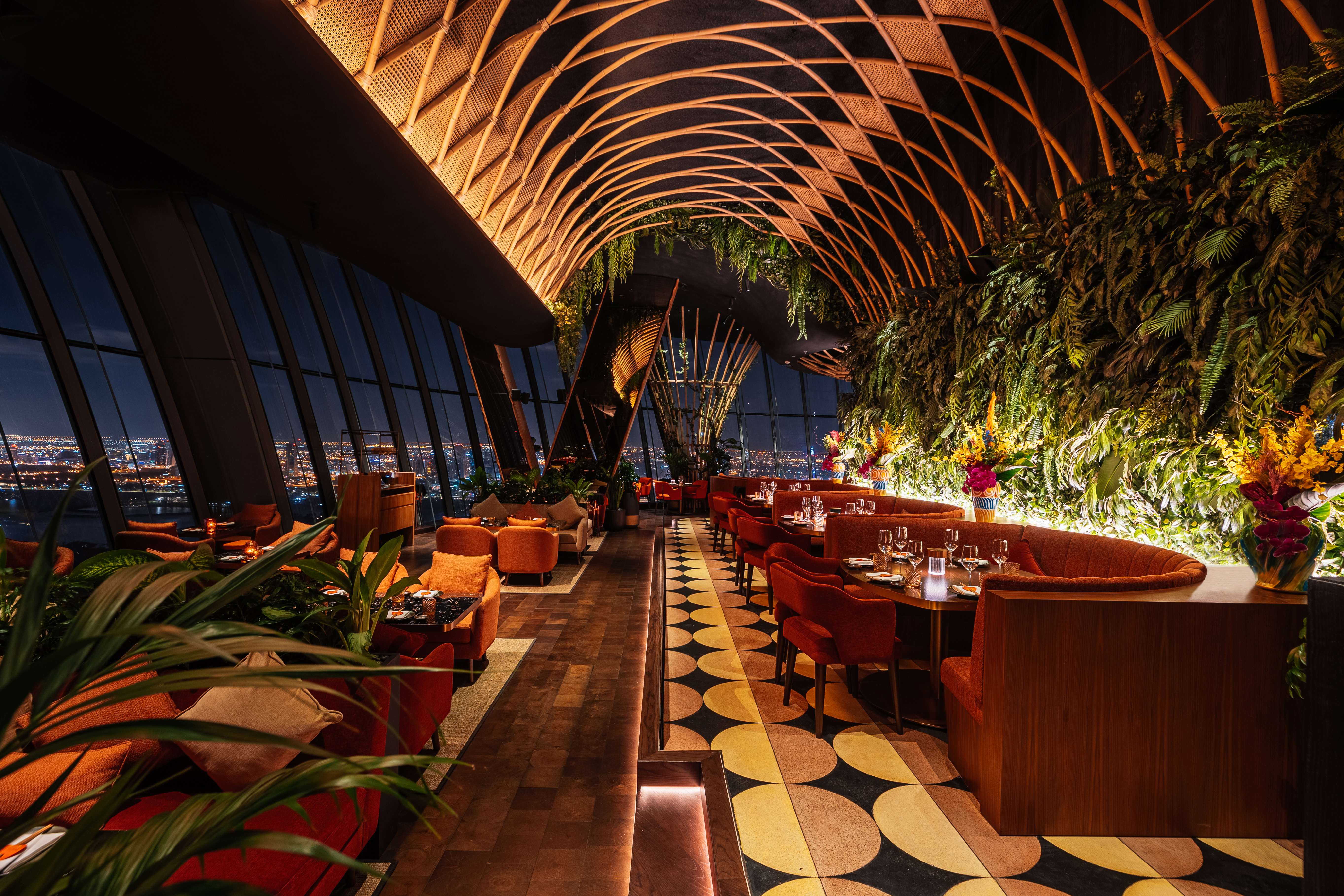
Some of the other main design features include a geometric terrazzo flooring, an oval-shaped bar as well as a living green wall.
The Latest
Design Take: Inside the Royal Suite at Jumeirah Al Naseem
With sweeping views of the ocean and Burj Al Arab, this two bedroom royal suite offers a lush stay.
Elevated Living
Designed by La Bottega Interiors, this penthouse at the Delano Dubai echoes soft minimalism
Quiet Luxury
Studio SuCo transforms a villa in Dubailand into a refined home
Contrasting Textures
Located in Al Barari and designed by BONE Studio, this home provides both openness and intimacy through the unique use of materials
Stillness, Form and Function
Yasmin Farahmandy of Y Design Interior has designed a home for a creative from the film industry
From Private to Public
How ELE Interior is reshaping hospitality and commercial spaces around the world – while staying unmistakably itself
A collaborative design journey
A Life By Design (ALBD) Group and Condor Developers have collaborated on some standout spaces in Dubai
New Episode: In Design With: Ahmed Bukhash
Watch the latest episode on In Design With.
Highlights of the Biennale Architettura 2025
We shine a light on the pavilions from the Arab world at the Venice Architecture Biennale, on display until Sunday 23 November 2025
Read ‘Bold Design’ – Note from the editor – July/August 2025
Read identity magazine's July/August 2025 edition on ISSUU or grab your copy at the newsstands.
Things to Covet
Elevate your spaces with a pop of colour through these unique pieces
Designing Spaces with Purpose and Passion
We interview Andrea Savage from A Life By Design – Living & Branding on creating aesthetically beautiful and deeply functional spaces




