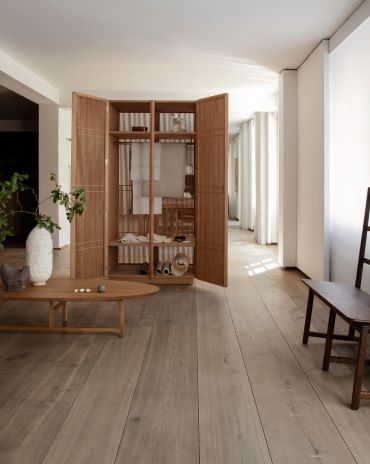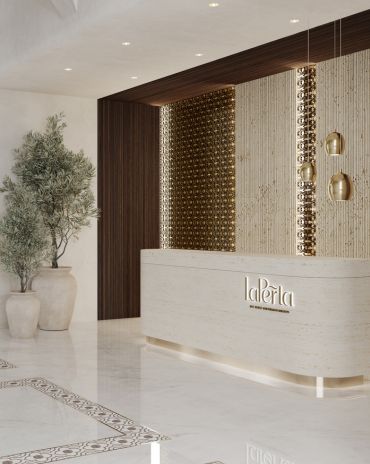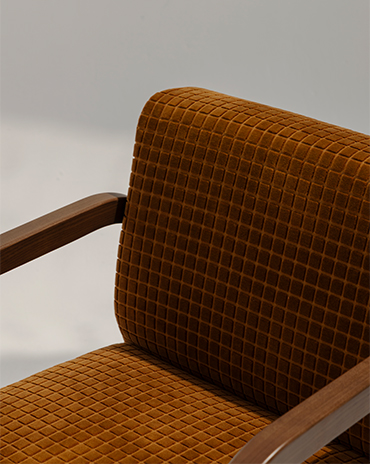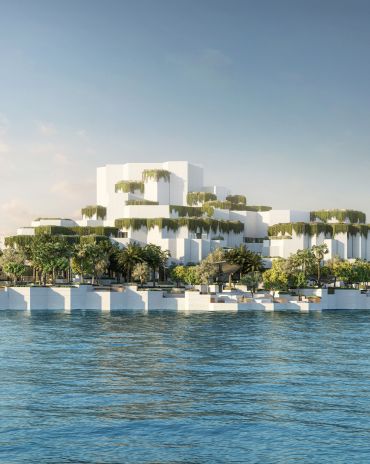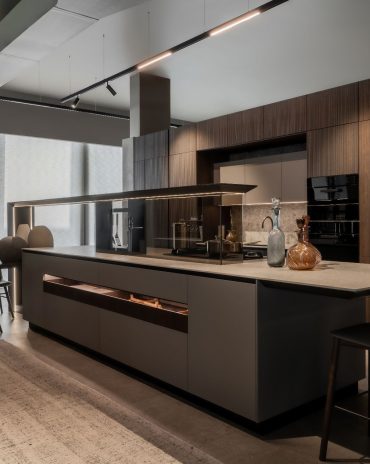Copyright © 2025 Motivate Media Group. All rights reserved.
SuperFutureDesign* renovates Italian farmhouse with a kitchen at the centre
A renovated ancient farmhouse conveys traditional Italian values of putting the kitchen first
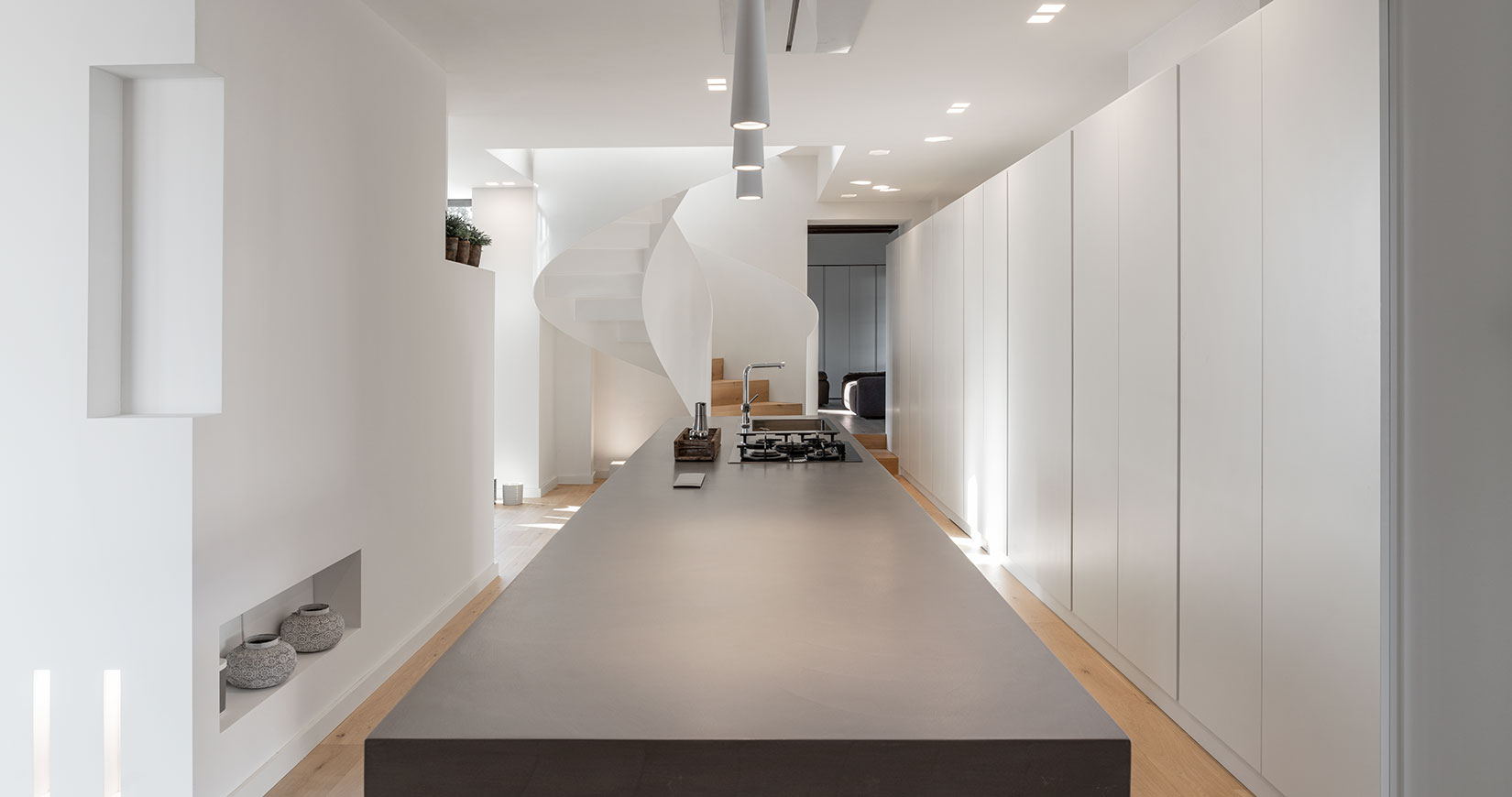
SuperFutureDesign* has converted an ancient 2,000m2 farmhouse, located in a mysterious Italian countryside, into a contemporary home for three families, merging its complex of structures into a single house.
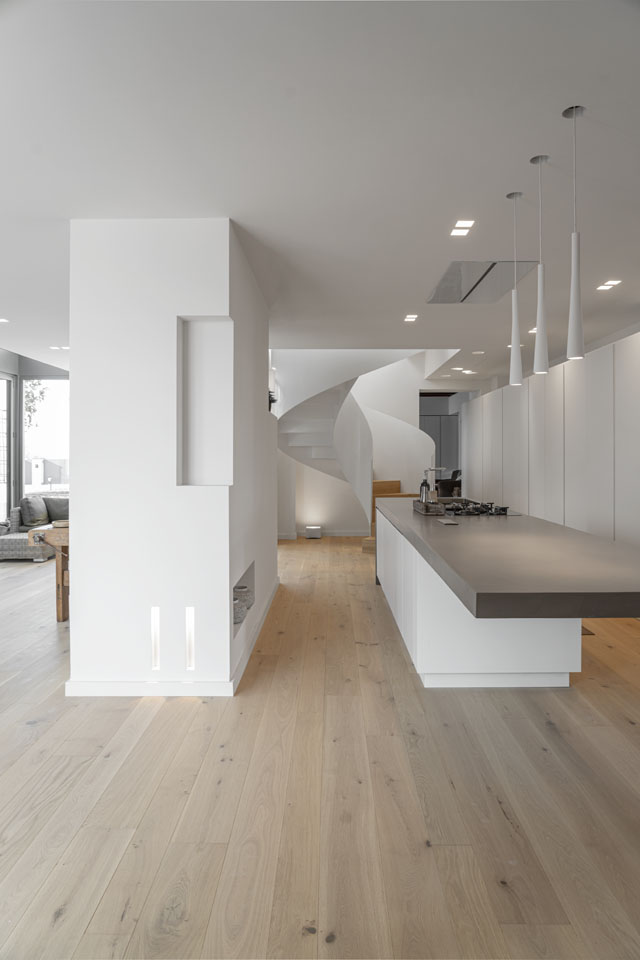
While Italian design is renowned for its elegant applications, the rural culture of the country remains a vital part of Italian tradition and design, in which the kitchen serves as the breathing heart of the home; typically organised around a fireplace as a source of heat.
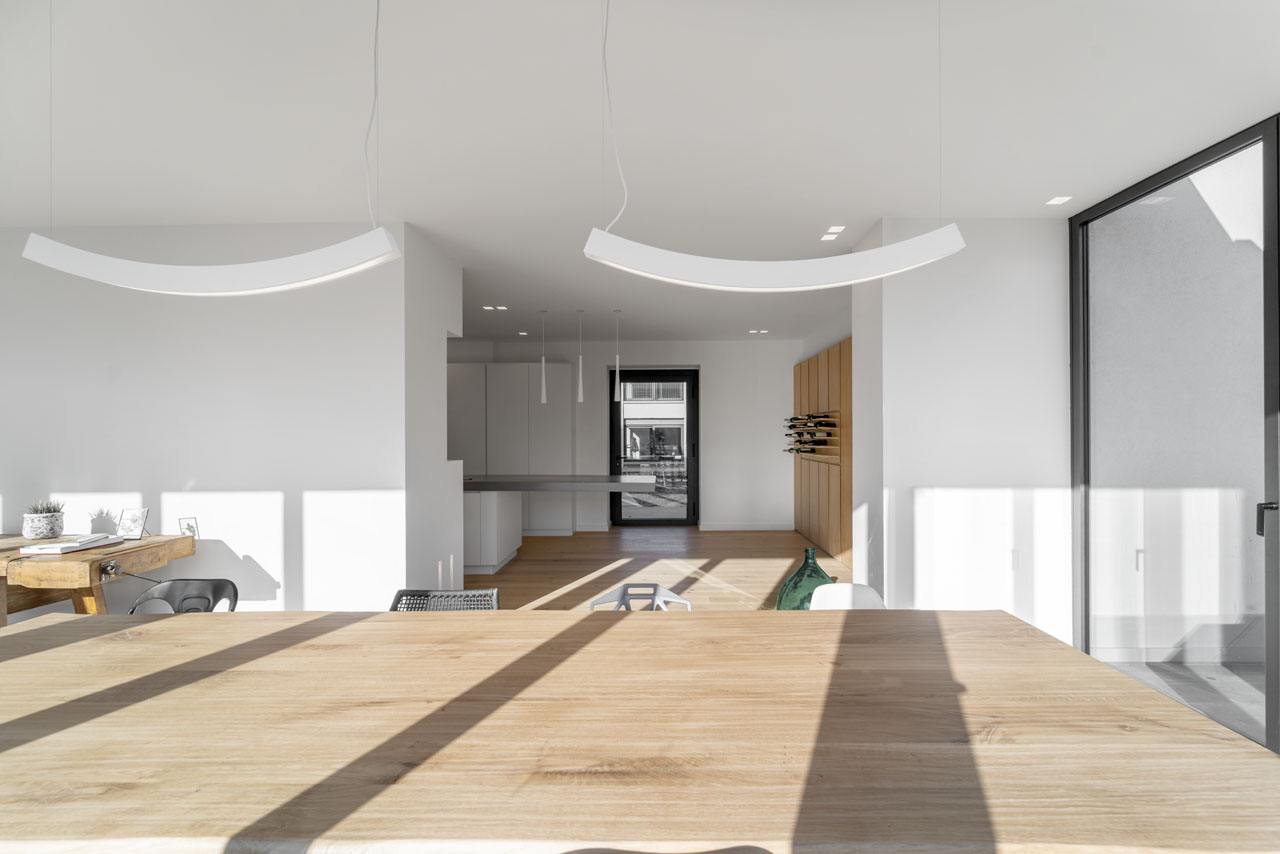
The architects wanted to translate this cultural element into the layout of the house where, although remaining contemporary in its formality and application, the result stays rooted in traditional Italian values of the home.
In turn, the kitchen becomes a crossroad within the layout of the space, set close to the entrance which allows visitors and home owners alike to pass through it in order to access other areas of the house, from the kids’ room to the laundry room, as well as the garden and the courtyard.
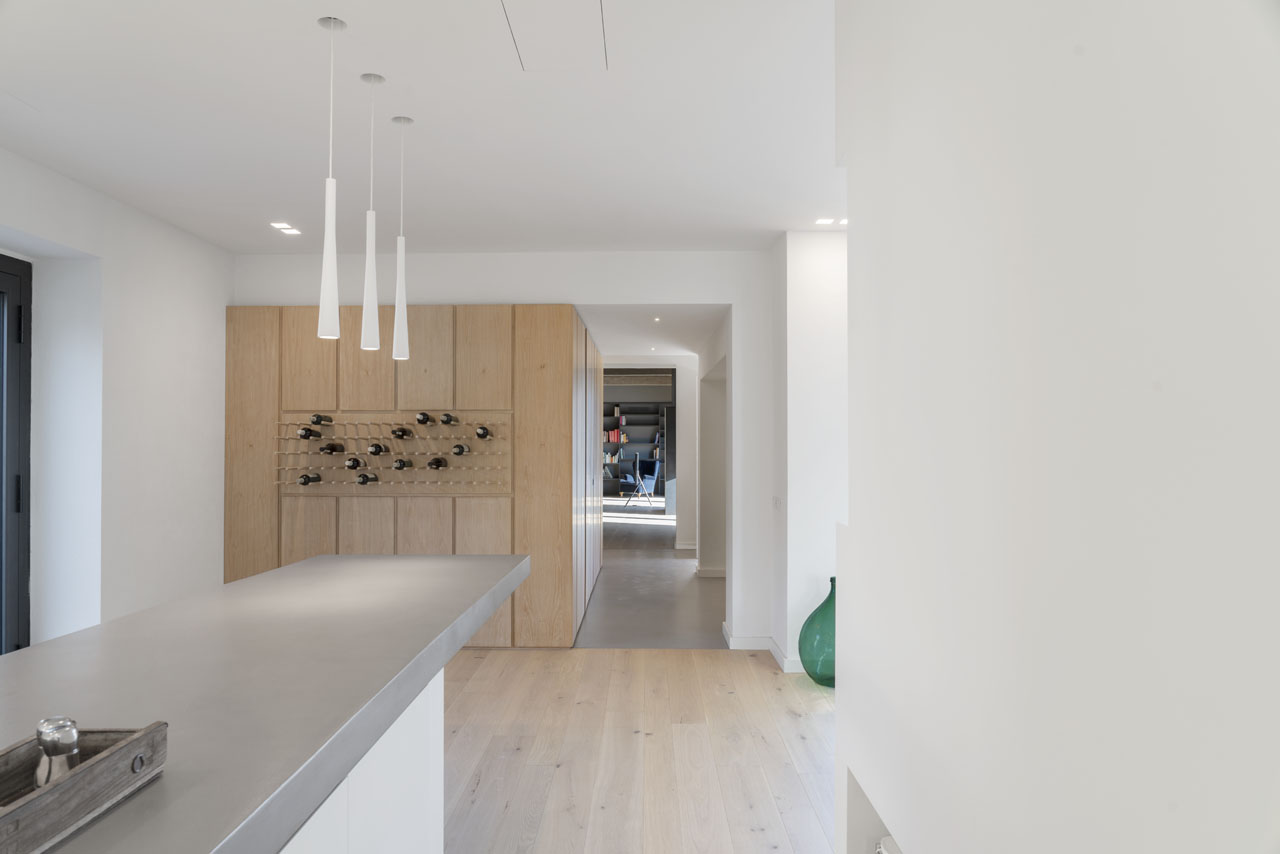
The design itself remains minimalistic but true to its site, using elements of millwork that clad the walls, hiding any visible doors and joints, while the long central kitchen counter stands as the protagonist of the overall space.
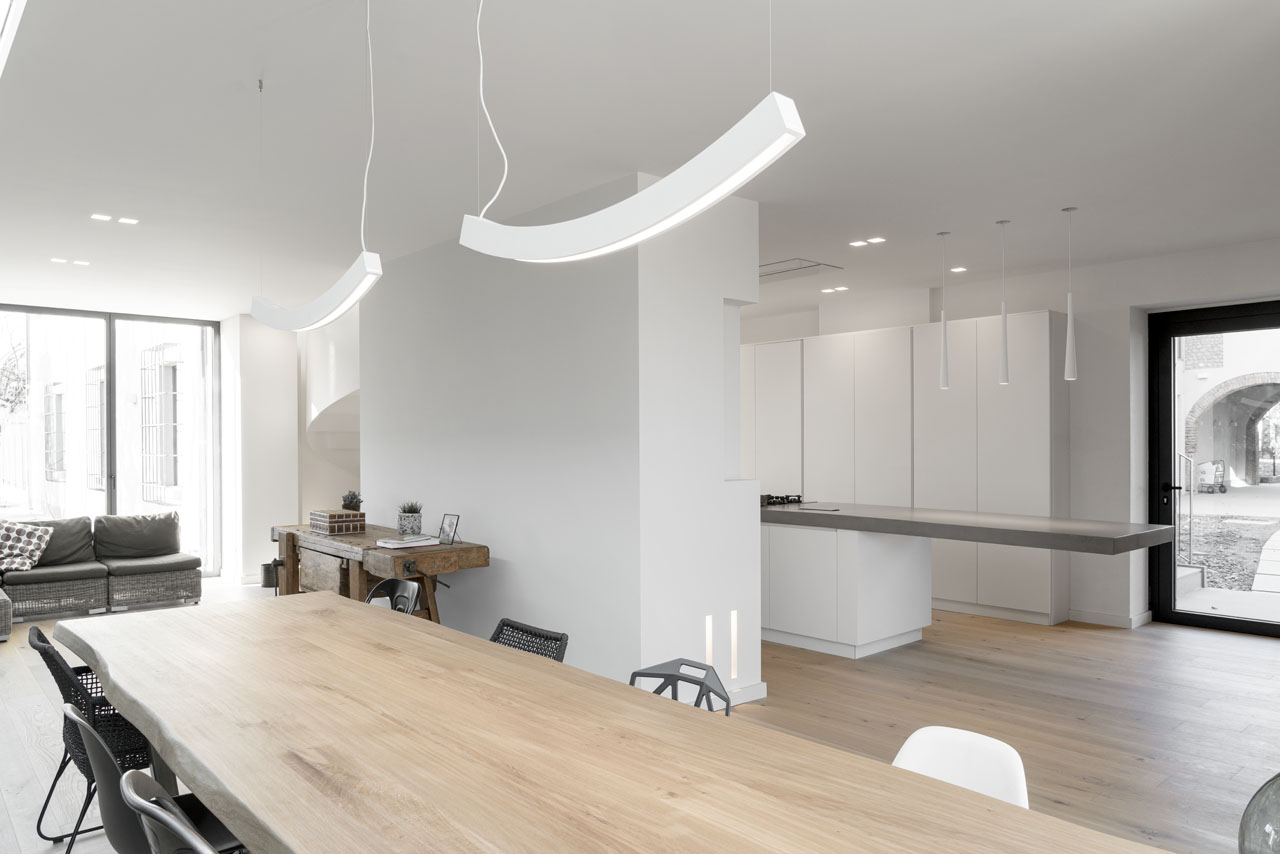
“The kitchen is as important to the design as the heart is to the body,” the architects said. “In a contemporary Italian lifestyle, the kitchen and dining areas must be one-space, especially as cooking has become a passion that the owners of the house share with their guests and other family members – and even more so now in times of lockdown.”

Additionally, during the renovation, the architects opened the Masonry wall facing the garden and built a greenhouse that extends to the outdoor park. In this way, the house gains additional space to accommodate a generous dining area that faces the kitchen.
The Latest
Innovation Meets Indulgence
Here are the latest launches for the bathroom that have caught our eye this year
A New Standard in Coastal Luxury
La Perla redefines seaside living with hand-crafted interiors and timeless architecture
Things to Covet
Here are some stunning, locally designed products that have caught our eye
An Urban Wadi
Designed by Dutch architects Mecanoo, this new museum’s design echoes natural rock formations
Studio 971 Relaunches Its Sheikh Zayed Showroom
The showroom reopens as a refined, contemporary destination celebrating Italian craftsmanship, innovation, and timeless design.
Making Space
This book reclaims the narrative of women in interior design
How Eywa’s design execution is both challenging and exceptional
Mihir Sanganee, Chief Strategy Officer and Co-Founder at Designsmith shares the journey behind shaping the interior fitout of this regenerative design project
Design Take: MEI by 4SPACE
Where heritage meets modern design.
The Choreographer of Letters
Taking place at the Bassam Freiha Art Foundation until 25 January 2026, this landmark exhibition features Nja Mahdaoui, one of the most influential figures in Arab modern art
A Home Away from Home
This home, designed by Blush International at the Atlantis The Royal Residences, perfectly balances practicality and beauty
Design Take: China Tang Dubai
Heritage aesthetics redefined through scale, texture, and vision.
Dubai Design Week: A Retrospective
The identity team were actively involved in Dubai Design Week and Downtown Design, capturing collaborations and taking part in key dialogues with the industry. Here’s an overview.





