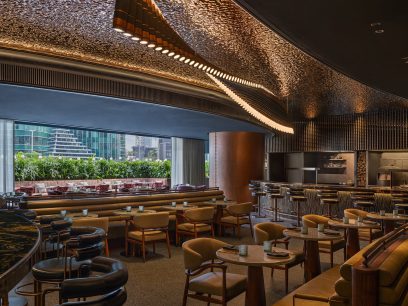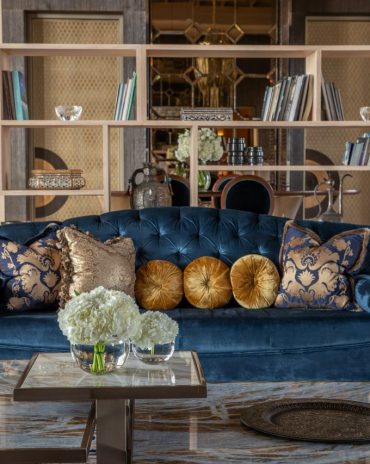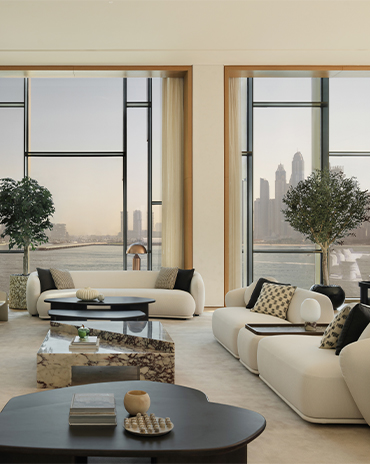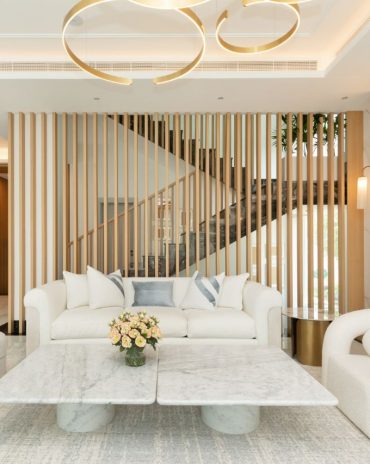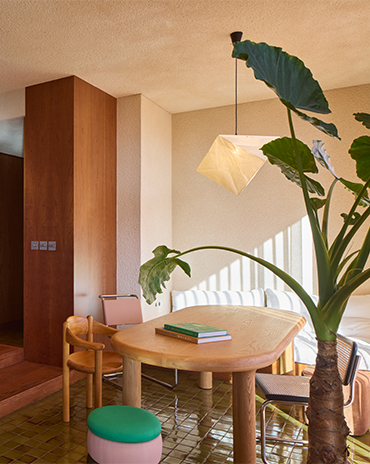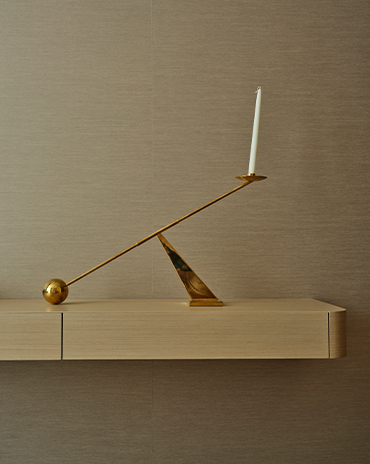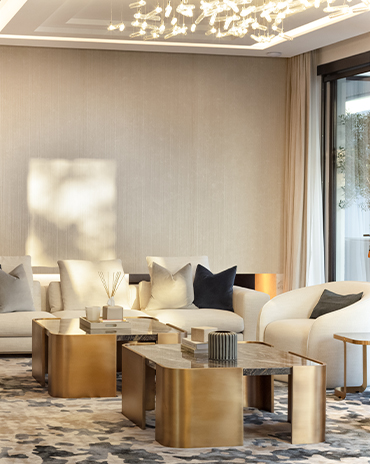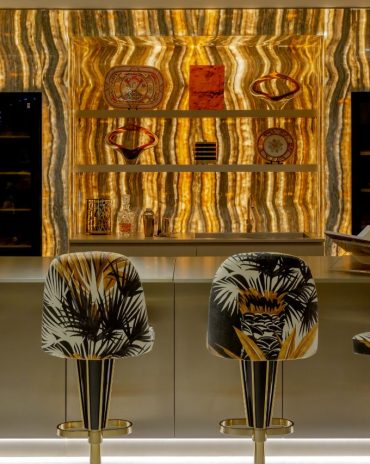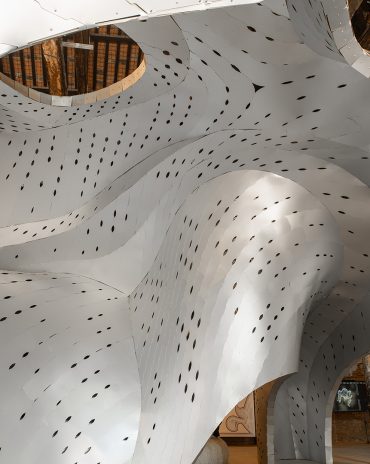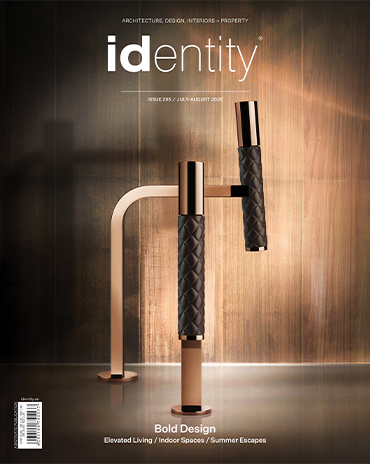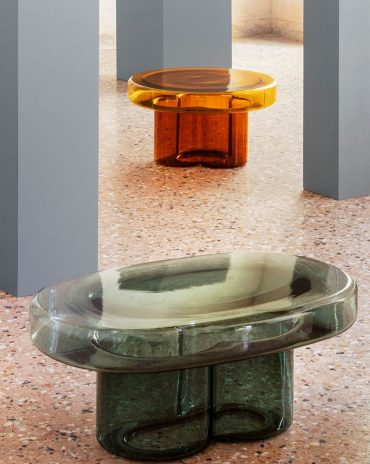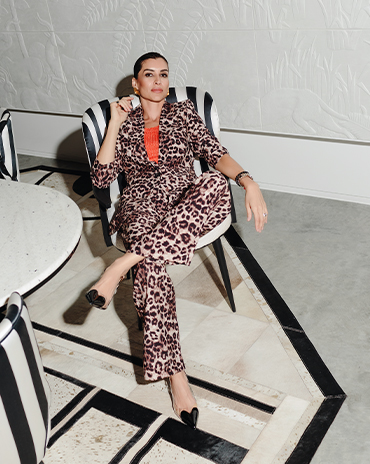Copyright © 2025 Motivate Media Group. All rights reserved.
Stradella Ridge House in the USA was designed as a triangular piece of modern art
The project was designed by SAOTA alongside US architect and developer David Maman and Belgian interior designer Dieter Vander Velpen.
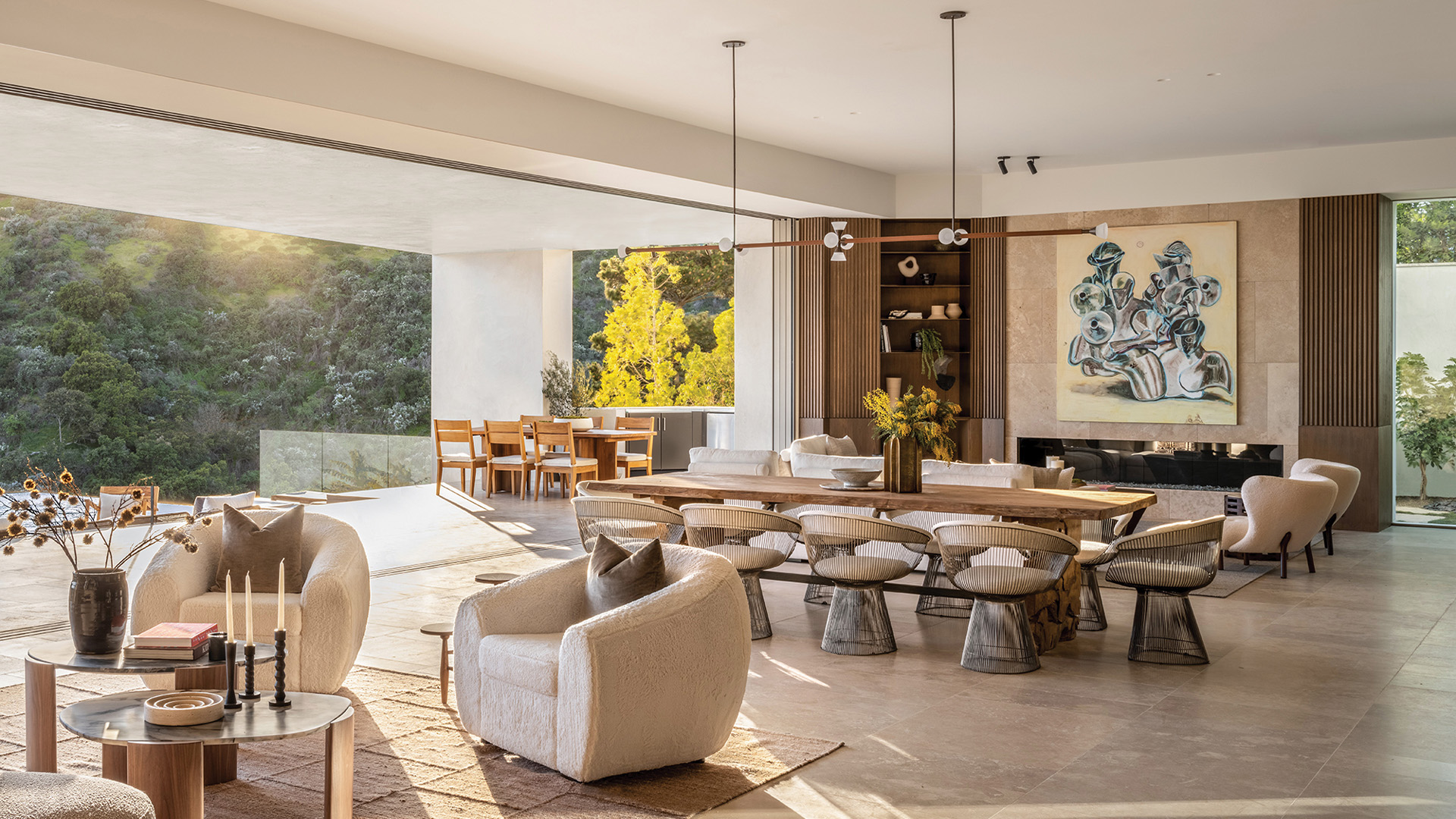
Cape Town’s SAOTA, alongside US architect developer David Maman and Belgian interior designer Dieter Vander Velpen, designed this Bel Air residence, which is perched on a steep, triangular site with striking canyon views extending from Century City to the ocean.
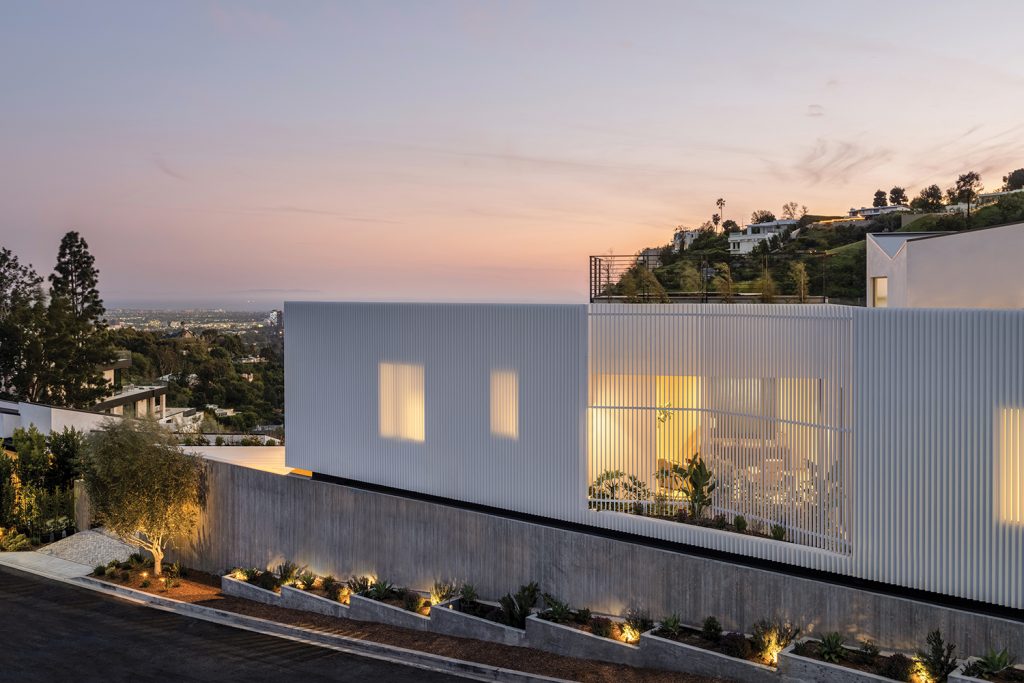
The exterior has white aluminium vertical screens
Inspired by the site’s geometry and orientation, the exterior has a robust angular form. The upper floor is enclosed in white aluminium vertical screens – a pristine, clean element that floats above a monolithic concrete base. This mass element, which gives the building’s primary street character, is interrupted by a single undulation in its otherwise uniform surface, its lightness contrasting with the solid, tactile concrete it hovers over. Entering the property, the architectural character changes. Clean lines persist but are now fragmented, with angled mass walls guiding visitors towards the entrance, and the materiality shifts from metal and concrete to earthy travertine surfaces.
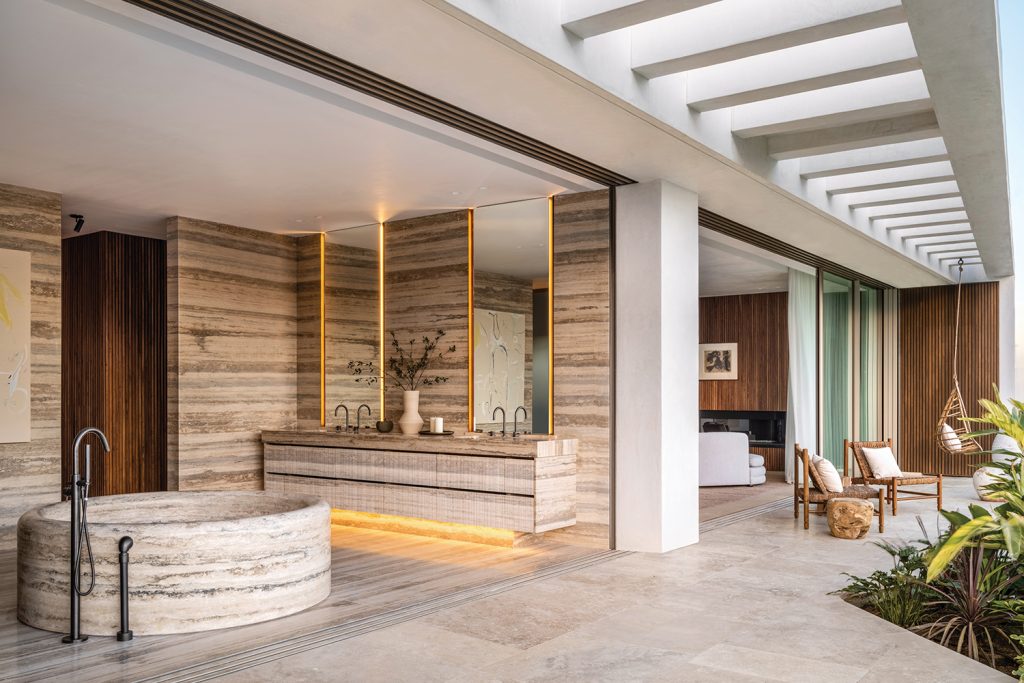
Architectural lines reinforcing the expansive views
The contrast between the containment of the street entrance and the release into the living space, with its architectural lines reinforcing the expansive views over the pool terrace and down the canyon’s flanks, is powerful.
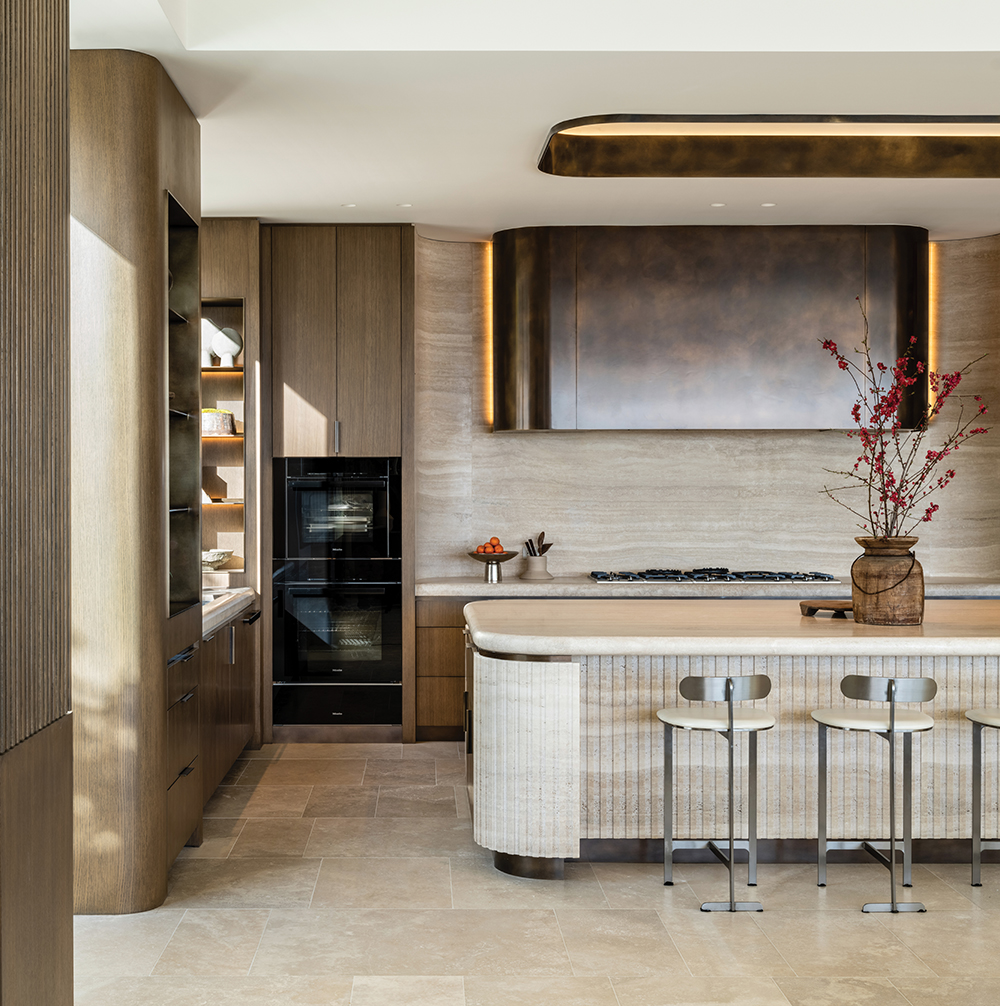
Clean contemporary interiors
A memorably large living space is focused on the view. Floor-to-ceiling glass walls seamlessly connect indoor and outdoor spaces, merging the main living areas with the pool terrace. The architecture shapes the views, providing privacy where necessary while drawing the landscape’s calmness and serenity into the home’s heart.
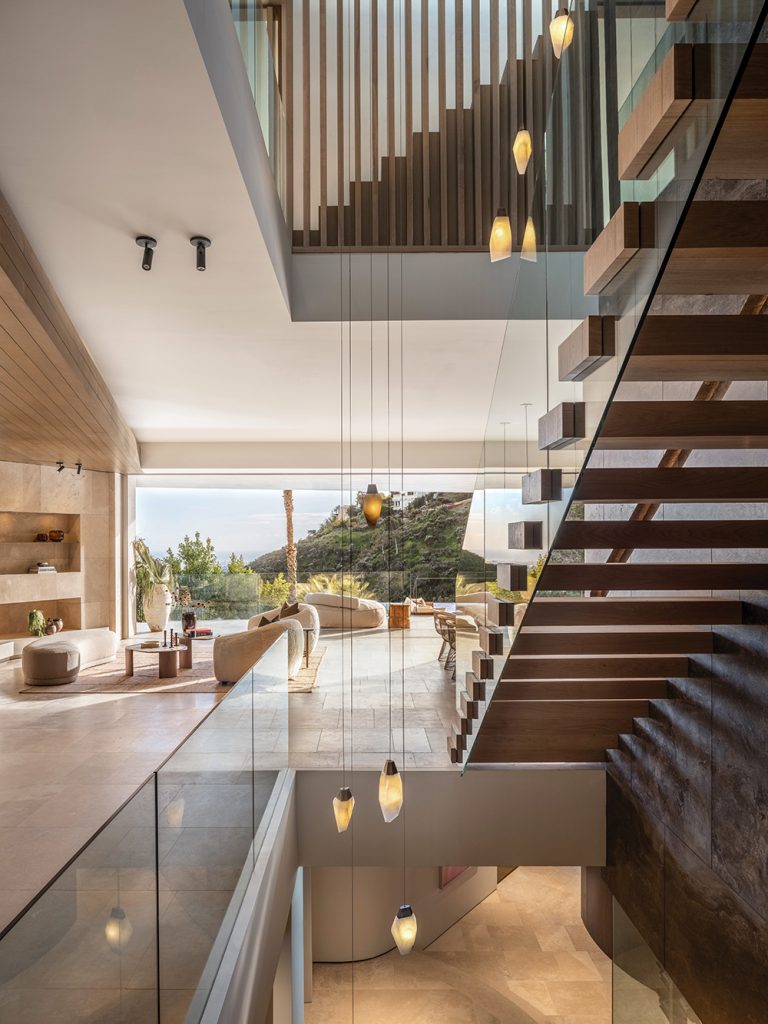
The design balances solidity and lightness
Inside, fluid, curved forms and a simple palette of stone, timber and bronze create a unified, sculptural quality. Natural materials and organic shapes infuse warmth and well-being, from the kitchen island to the circular marble bath, which is carved from a single piece of marble.
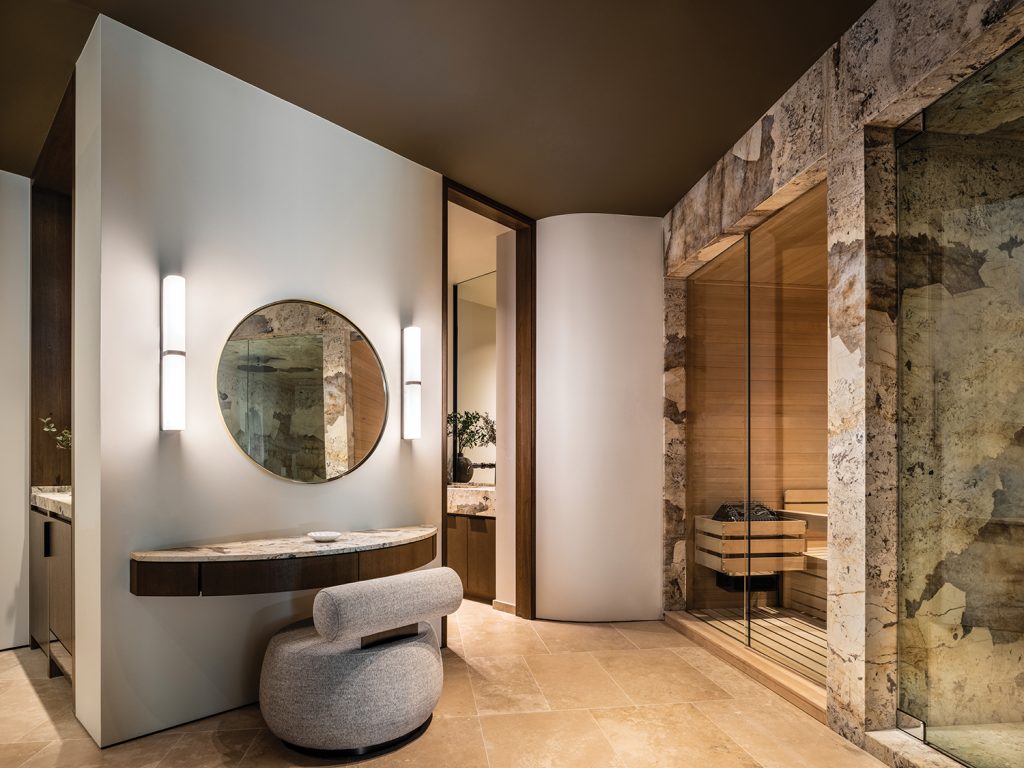
A simple palette of stone, timber and bronze
Architecturally, the design balances solidity and lightness, angularity and curvature, street presence and scenic views, resulting in a powerful architectural statement and a cocooning nurturing environment.
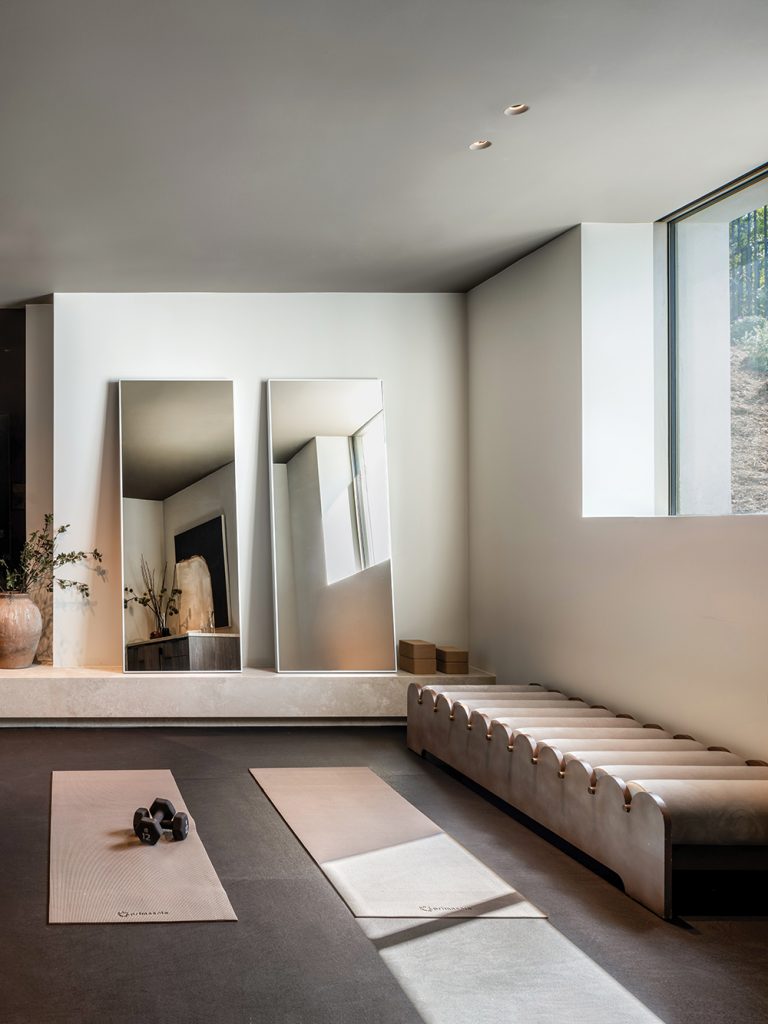
Architecturally crafted minimal
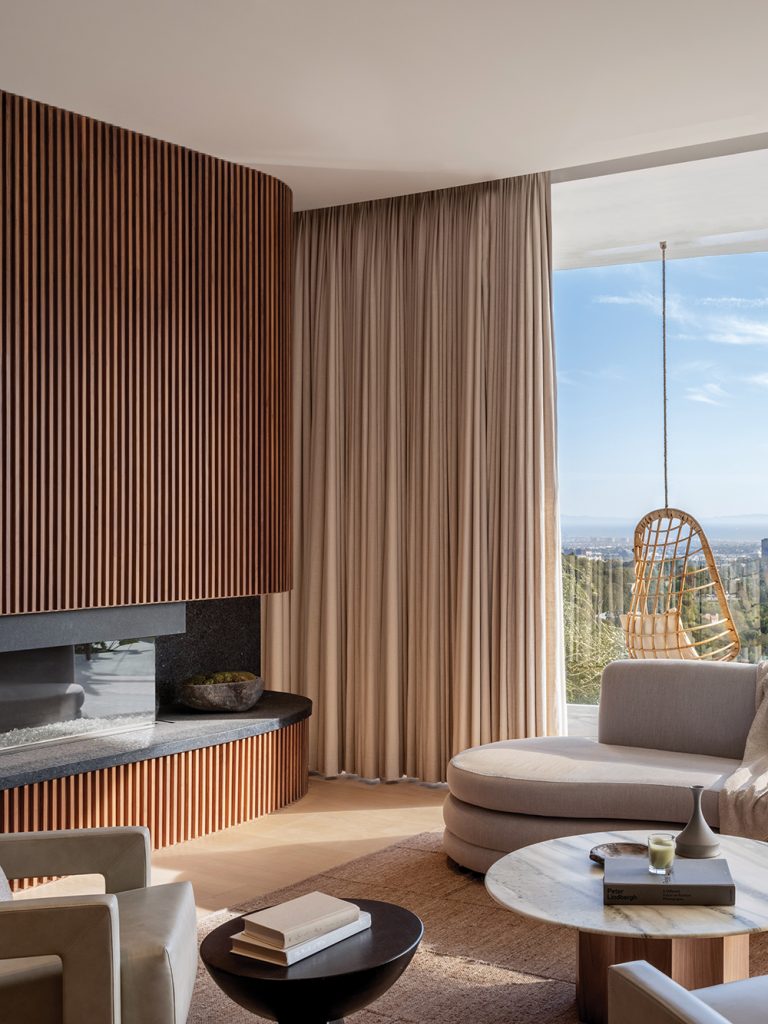
Living spaces to lounge
Technical sheet
Lead designers: SAOTA & David Maman
SAOTA project team: Mark Bullivant, Kerian Robertson, Arthur Lehloenya
Architect of record: David Maman
Interior architecture & designer: Dieter Vander Velpen Architects
Development manager: PLUS Development
Contractor: JAL Construction Inc
Civil & structural engineer: Structural Design Plus, Inc.
Electrical engineer: CEG
Landscaping: Landscape by Diane
Lighting design: Moon Lighting
Photography by Mike Kelley
The Latest
Design Take: Inside the Royal Suite at Jumeirah Al Naseem
With sweeping views of the ocean and Burj Al Arab, this two bedroom royal suite offers a lush stay.
Elevated Living
Designed by La Bottega Interiors, this penthouse at the Delano Dubai echoes soft minimalism
Quiet Luxury
Studio SuCo transforms a villa in Dubailand into a refined home
Contrasting Textures
Located in Al Barari and designed by BONE Studio, this home provides both openness and intimacy through the unique use of materials
Stillness, Form and Function
Yasmin Farahmandy of Y Design Interior has designed a home for a creative from the film industry
From Private to Public
How ELE Interior is reshaping hospitality and commercial spaces around the world – while staying unmistakably itself
A collaborative design journey
A Life By Design (ALBD) Group and Condor Developers have collaborated on some standout spaces in Dubai
New Episode: In Design With: Ahmed Bukhash
Watch the latest episode on In Design With.
Highlights of the Biennale Architettura 2025
We shine a light on the pavilions from the Arab world at the Venice Architecture Biennale, on display until Sunday 23 November 2025
Read ‘Bold Design’ – Note from the editor – July/August 2025
Read identity magazine's July/August 2025 edition on ISSUU or grab your copy at the newsstands.
Things to Covet
Elevate your spaces with a pop of colour through these unique pieces
Designing Spaces with Purpose and Passion
We interview Andrea Savage from A Life By Design – Living & Branding on creating aesthetically beautiful and deeply functional spaces




