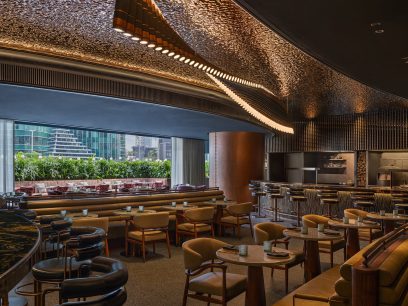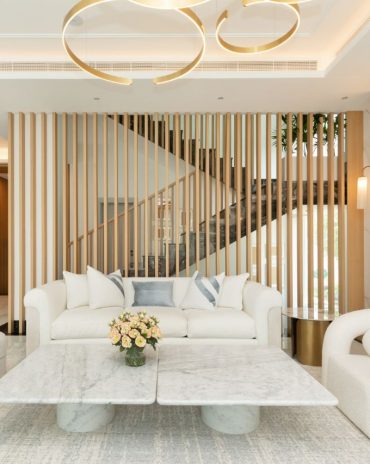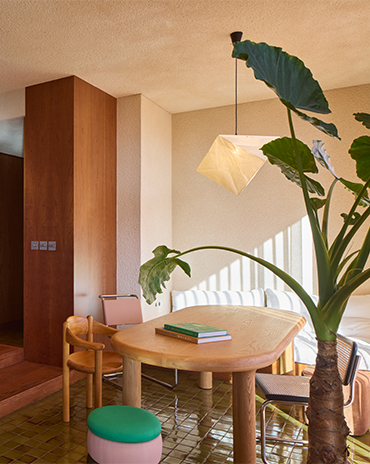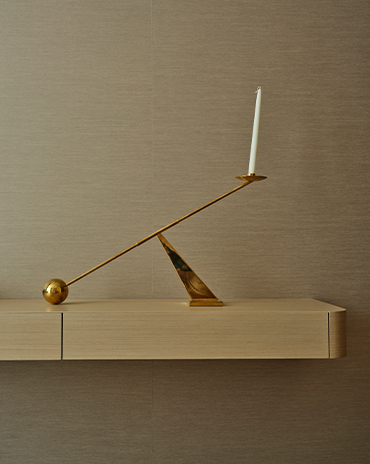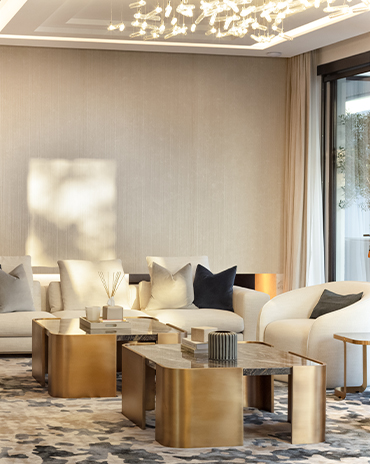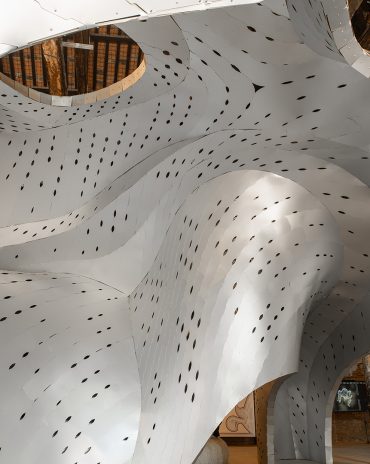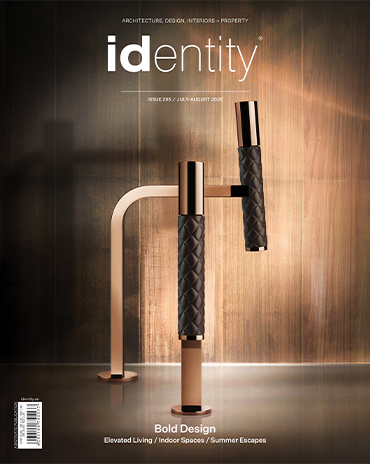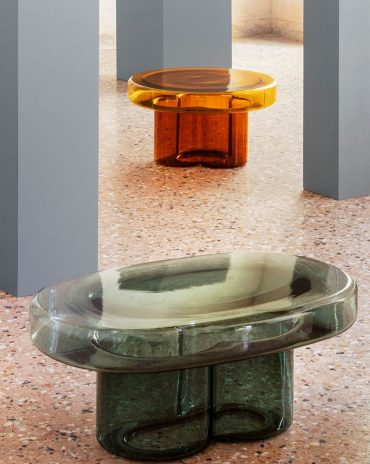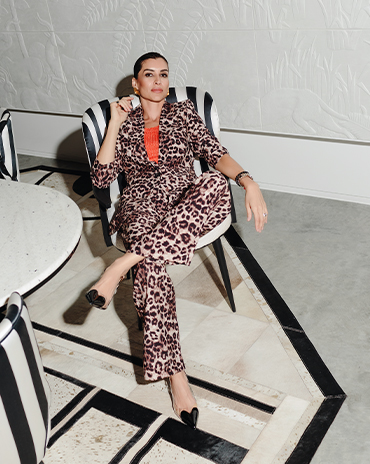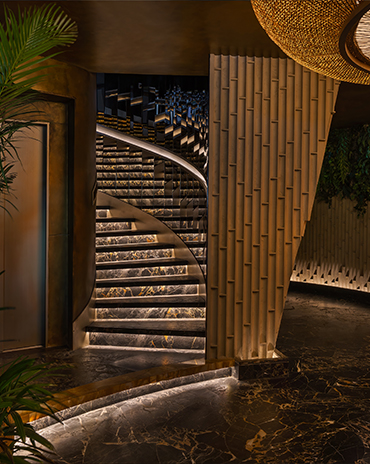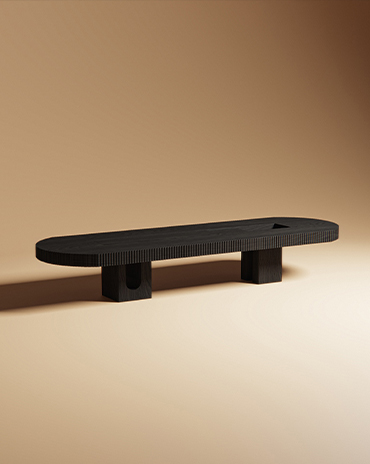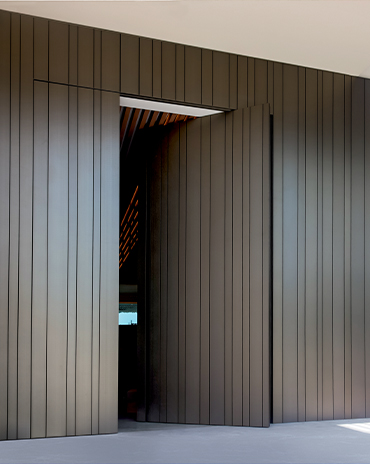Copyright © 2025 Motivate Media Group. All rights reserved.
Step into Vitalia
Sneha Divias Atelier completes the design concept and show apartment for this exciting new residential development on the Palm Jumeirah
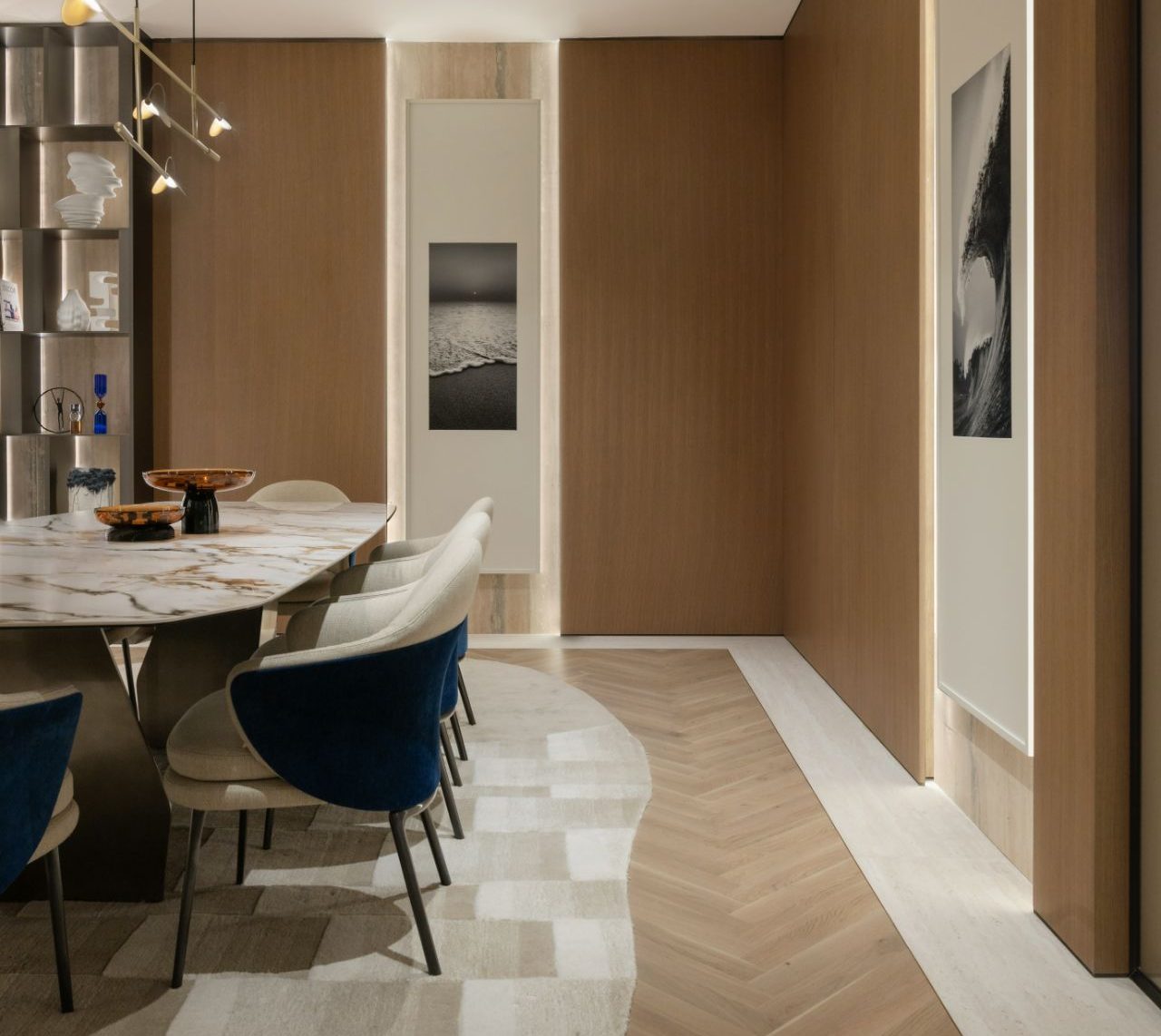
Nestled along the serene coastline of Palm Jumeirah, Vitalia is a boutique residence designed by Sneha Divias Atelier, led by Sneha Divias and Maria Mendez. Designed as a blissful sanctuary, these homes marry classic Mediterranean influences with modern elegance, capturing the essence of la dolce vita. We take you through the design concept through the show apartment in Dubai Hills designed by the studio.
The design concept is deeply rooted in nostalgia, ensuring that this boutique development remains both relevant and marketable in an ever-evolving luxury real estate landscape. The goal is to craft a residence that stands the test of time, blending heritage with modernity in a way that resonates with both homeowners and investors.
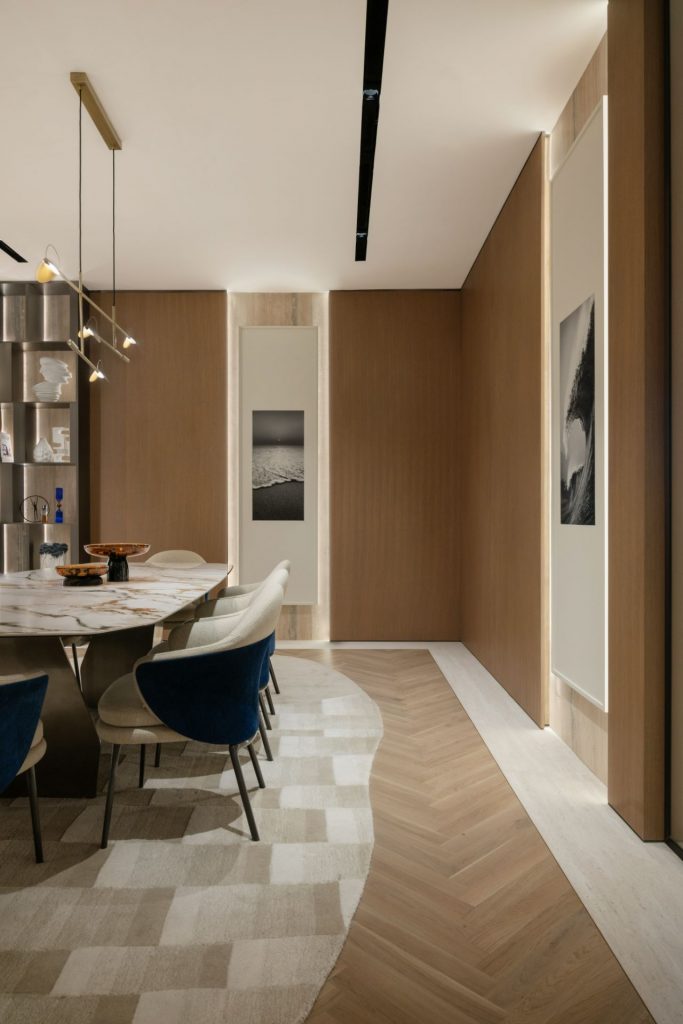
Commissioned by local developer Pinnacle, the vision for Vitalia was clear: to create a property that embodies timeless elegance, deep cultural heritage, and an unmistakable Italian essence. Divias’s team carefully considered every design aspect to evoke refinement, warmth, and exclusivity. The client’s brief called for a boutique luxury residence that seamlessly integrates aesthetics with functionality. The result is a development that is both architecturally striking and intimately inviting—offering a sanctuary that feels both luxurious and enduring.
The design of Vitalia incorporates a range of sophisticated elements to create a luxurious, yet timeless, living experience. Sneha Divias Atelier has carefully chosen each detail to evoke elegance while maintaining a harmonious flow throughout the building.The ribbed travertine walls are a striking feature of the design, evoking the craftsmanship of Italy and providing texture and warmth to the spaces. The bronze glass wardrobe doors introduce a touch of luxury and refinement,enhancing the overall aesthetic of the interiors. These materials were selected to balance beauty with functionality, ensuring they withstand the passage of time while maintaining their allure.The use of neutral but textured finishes throughout the spaces helps to create a serene environment that complements the coastal surroundings. These finishes contribute to a sense of calm and sophistication, fostering an atmosphere of comfort and elegance.
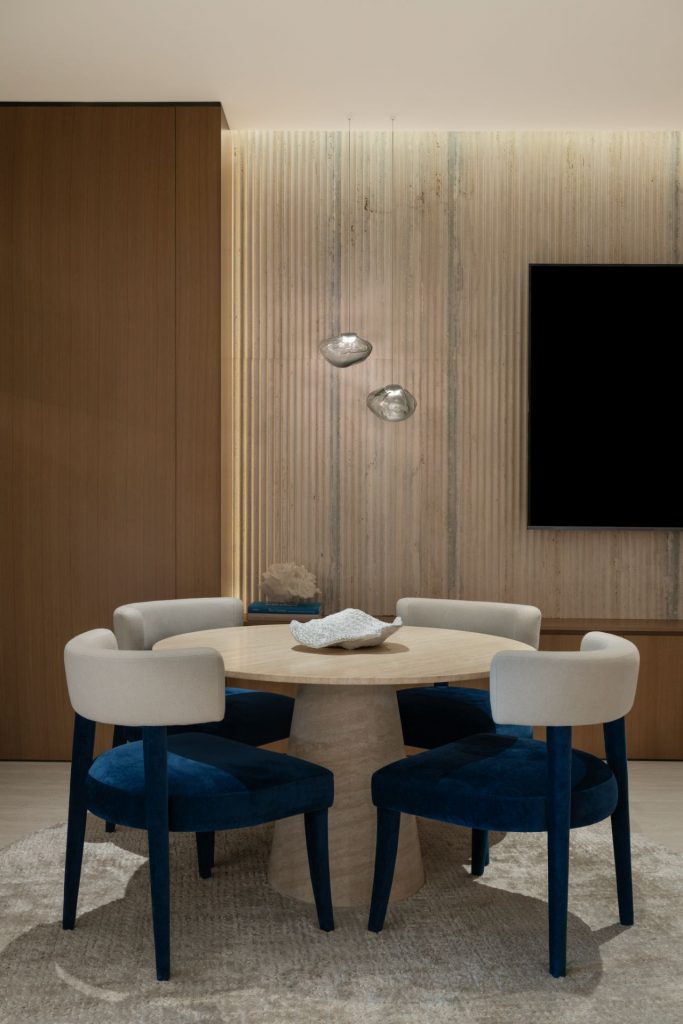
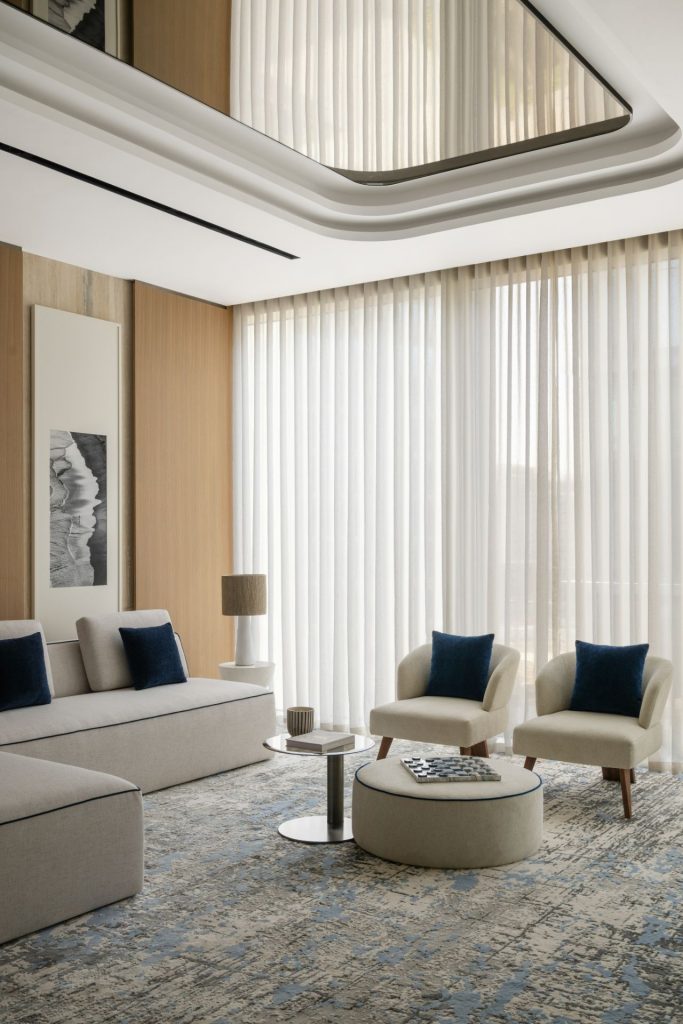
The open-plan kitchens are another key design element,thoughtfully laid out to offer both style and function. These kitchens are designed for seamless integration with the rest of the living spaces, enhancing the flow and connectivity within the apartments. These design choices combine to create a residence that feels both luxurious and welcoming, offering the perfect blend of elegance, comfort, and functionality.
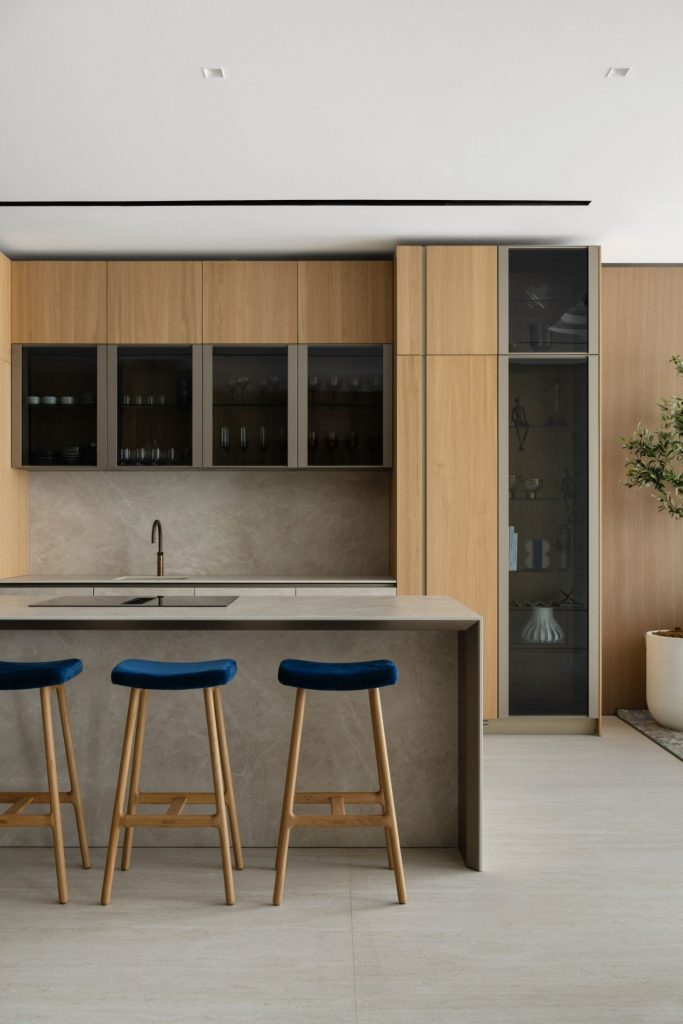
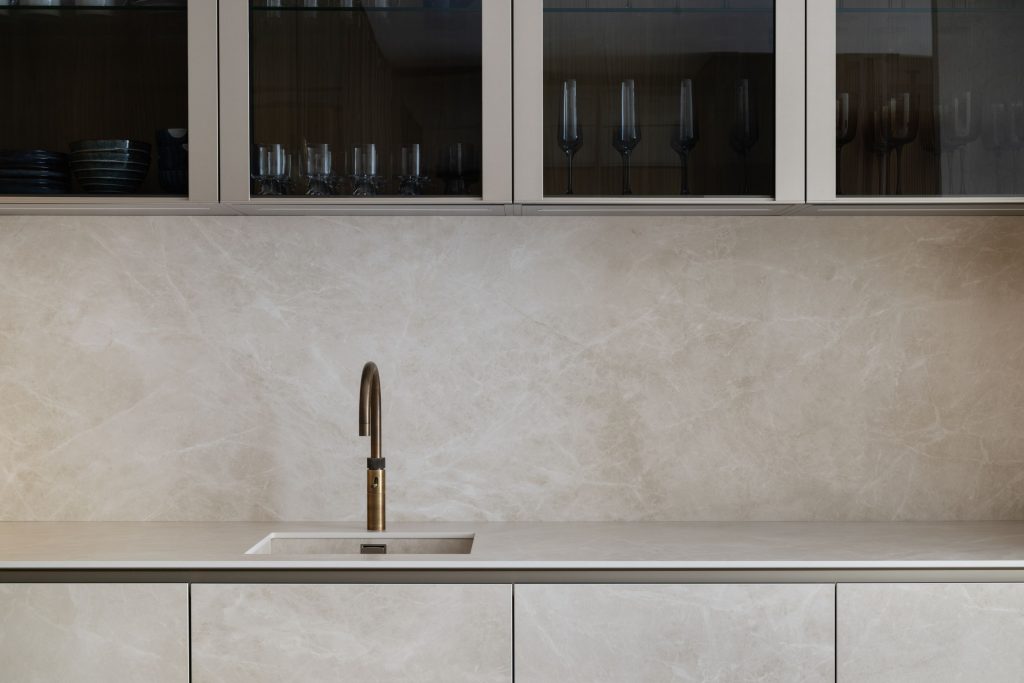
While the execution of Vitalia has not yet begun, the project has already overcome several design challenges. The narrow floor plan presented a significant obstacle, especially as the clients wanted each apartment to occupy a full floor to ensure panoramic sea views for every resident. Through innovative architectural solutions, the design maximises the available space, ensuring that the building maintains its luxurious open feel while accommodating the client’s vision.
The design of Vitalia features several unique elements that elevate it above other developments in the area. A state-of-the-art gym offers residents a premium wellness experience, while the spacious penthouse provides a level of luxury and privacy that is unparalleled. Each apartment has been designed with a hospitality-inspired feel, creating a welcoming, elevated environment that makes residents feel as though they are living in a perpetual retreat.
Images of the show apartment and sales center are courtesy of Natelee Cocks.
The Latest
Quiet Luxury
Studio SuCo transforms a villa in Dubailand into a refined home
Contrasting Textures
Located in Al Barari and designed by BONE Studio, this home provides both openness and intimacy through the unique use of materials
Stillness, Form and Function
Yasmin Farahmandy of Y Design Interior has designed a home for a creative from the film industry
From Private to Public
How ELE Interior is reshaping hospitality and commercial spaces around the world – while staying unmistakably itself
New Episode: In Design With: Ahmed Bukhash
Watch the latest episode on In Design With.
Highlights of the Biennale Architettura 2025
We shine a light on the pavilions from the Arab world at the Venice Architecture Biennale, on display until Sunday 23 November 2025
Read ‘Bold Design’ – Note from the editor – July/August 2025
Read identity magazine's July/August 2025 edition on ISSUU or grab your copy at the newsstands.
Things to Covet
Elevate your spaces with a pop of colour through these unique pieces
Designing Spaces with Purpose and Passion
We interview Andrea Savage from A Life By Design – Living & Branding on creating aesthetically beautiful and deeply functional spaces
Craft and Finesse
EMKAY delivers a bold and intricate fit-out by transforming a 1,800 sqm space into SUSHISAMBA Abu Dhabi, a vibrant multi-level dining experience
An Impressive Entrance
The Synua Wall System by Oikos offers modularity and style




