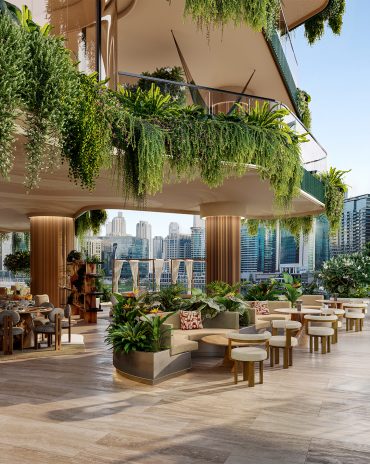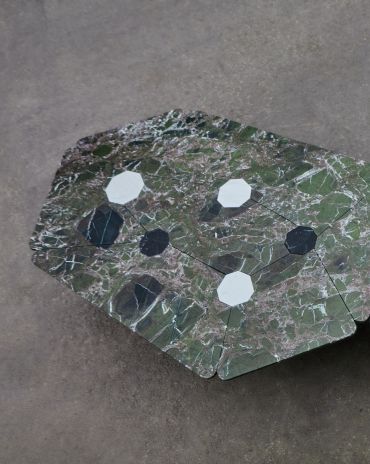Copyright © 2025 Motivate Media Group. All rights reserved.
Solum: Designing Simplicity and Self-Sufficiency
Near the South Indian city of Mysuru is Solum, a unique earth-sensitive family home designed by Thomas Parambil Architects
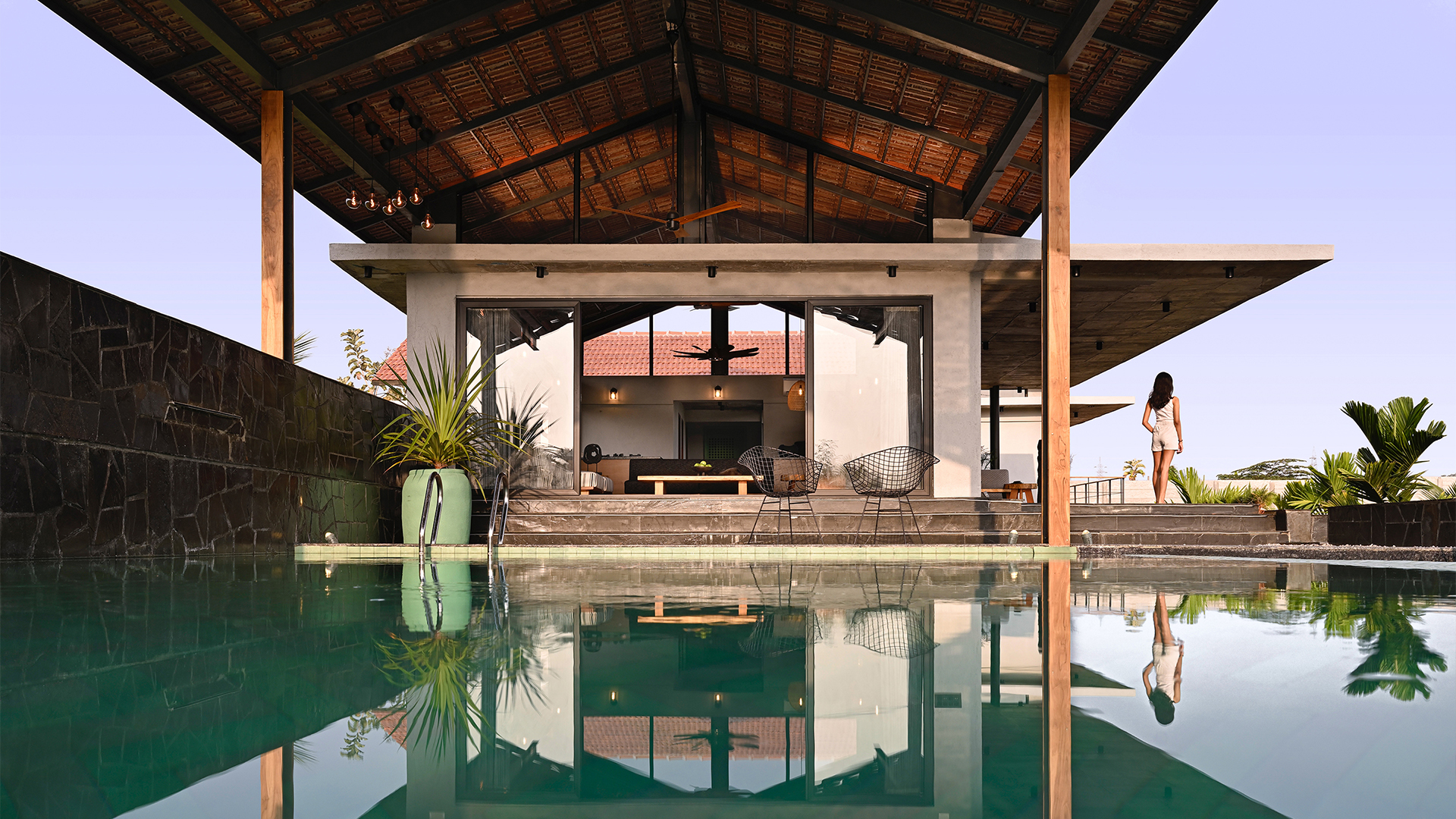
The endeavour, right from the outset, was to create an architectural presence that seemed to have taken root naturally in the coconut and Areca palm-studded lushness, rather than being something artificially placed or planted,” explains Thomas Parambil the Principal Architect behind the design of Solum, a striking 375-square metre single-storey family home in deep sympathy with the surrounding landscape. Solum is the realisation of one client’s dream to create a rural escape and a “living example” of an agricultural way of life for his children. “The COVID-19 pandemic served as a catalyst for this dream, when the need for such a getaway became crucial and relevant,” elaborates Parambil.
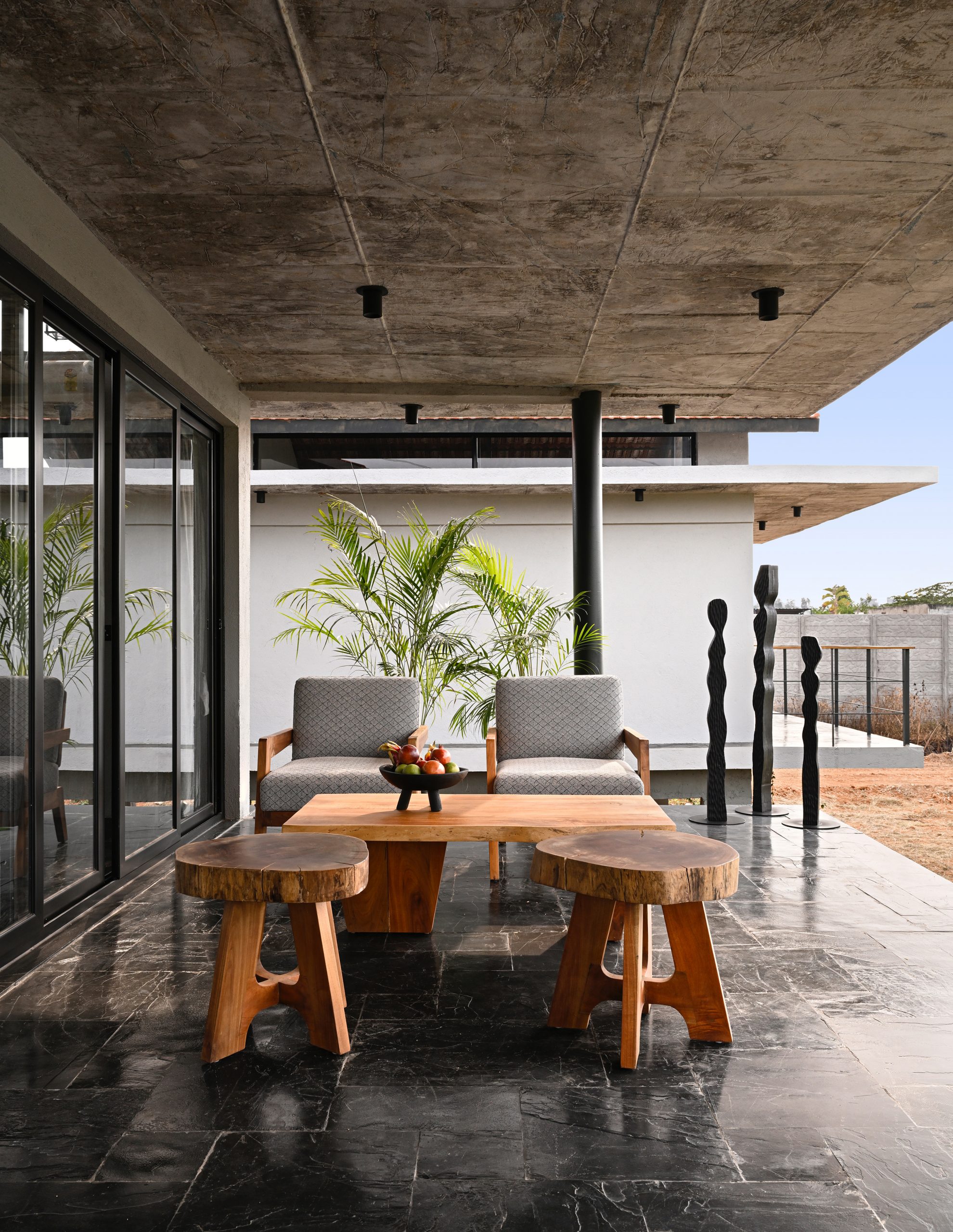
Solum embodies a new approach to traditional farmhouse living. The expansive property is characterised by a bold modernist aesthetic featuring extensive glazing, clean lines and an open structure. A dramatic angled roof acts as a visual nucleus as well as a practical canopy, sheltering the main deck and swimming pool. The roof makes, in Parambil’s words, “a bold visual and functional statement” and is one of the architect’s favourite aspects of the property. In many ways, this feature is symbolic of the project as a whole. Solum’s overall visual design is one of bold simplicity, with practicality and functionality at its heart. The large, open volumes and floor-to-ceiling windows are intended to create a porous framework that softens the boundaries between the house and its surroundings. This structure creates a space that is filled with light and air. The large windows frame picturesque and uninterrupted views, “making mornings especially beautiful”, according to Parambil. The deep overhangs and canopies supported by slim columns provide shade and shelter from tropical rainstorms.
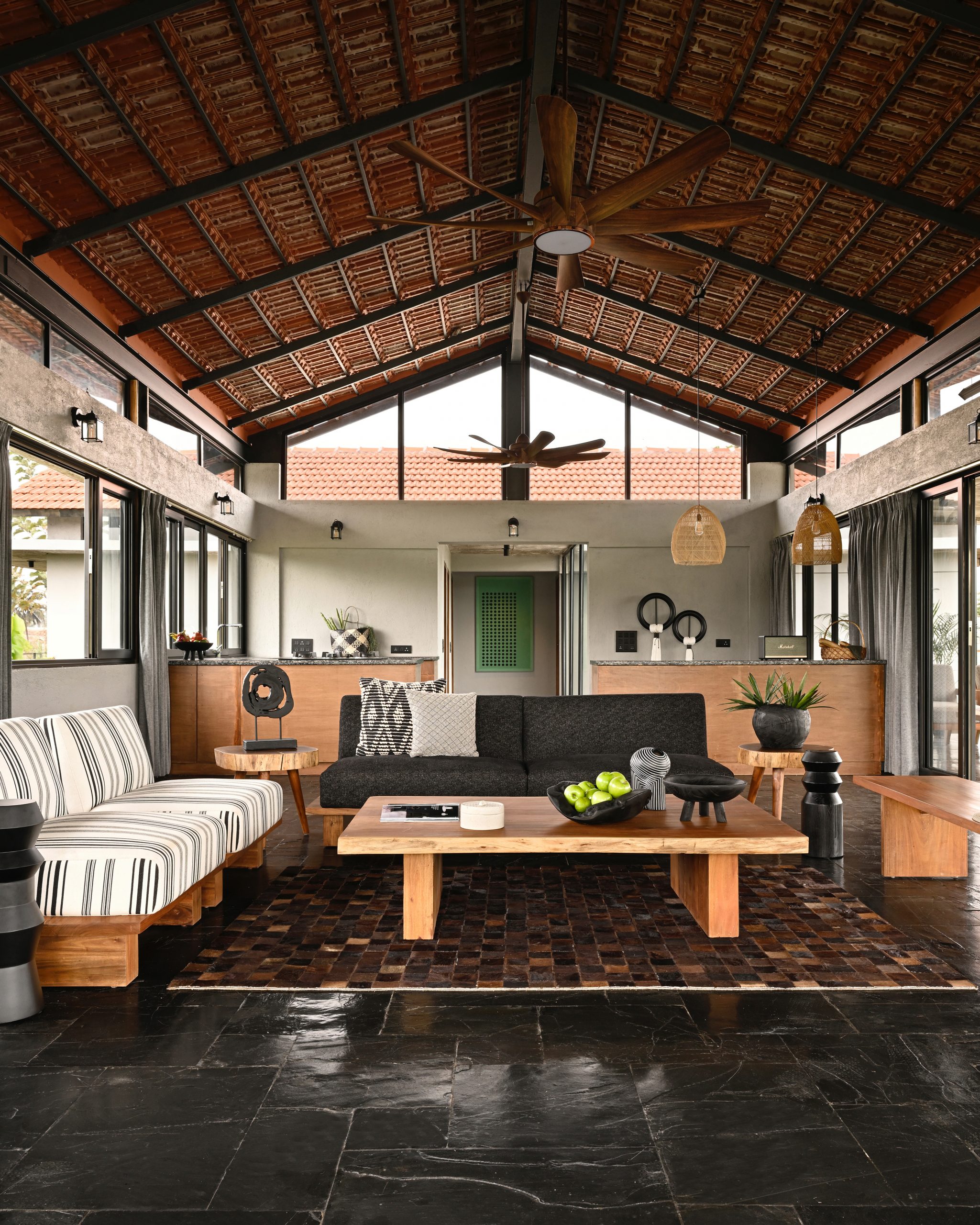
Sustainability is central to Solum’s design, and the family home is entirely self-sufficient. Solar panels have been installed across the property to generate electricity, and the site contains a system for collecting and storing its own water supply. The design team worked to maximise the site’s natural topography, building Solum on the lowermost point of the plot in order to create a natural catchment for rainwater. As Parambil explains, “We turned this challenging site constraint into an advantage by channelling water inlets from different parts of the plot into a canal which then flowed into a large tank.” In addition to the site’s energy efficiency, sustainability informed the choice of materials throughout the property. Locally obtained concrete blocks, terracotta and black stone are celebrated for their integrity and natural texture. “Sourced locally to adhere to this sustainable approach, materials are basic, honest and celebrate imperfections and rootedness,” Parambil explains. The spatial configuration of Solum emphasises communal areas, thereby promoting togetherness and interaction. For example, the continuous east-facing public zone comprises a pool deck, kitchen and living area. There is a focus on communing, both with nature and between inhabitants. Solum answers what Parambil describes as “the desire for a connection to place and an Earth-sensitive lifestyle.” The client’s fondness for the modesty and simplicity of a rural way of life has informed the design at every level, from the functionality of the built form to the natural colour palette and respectfully sourced materials.
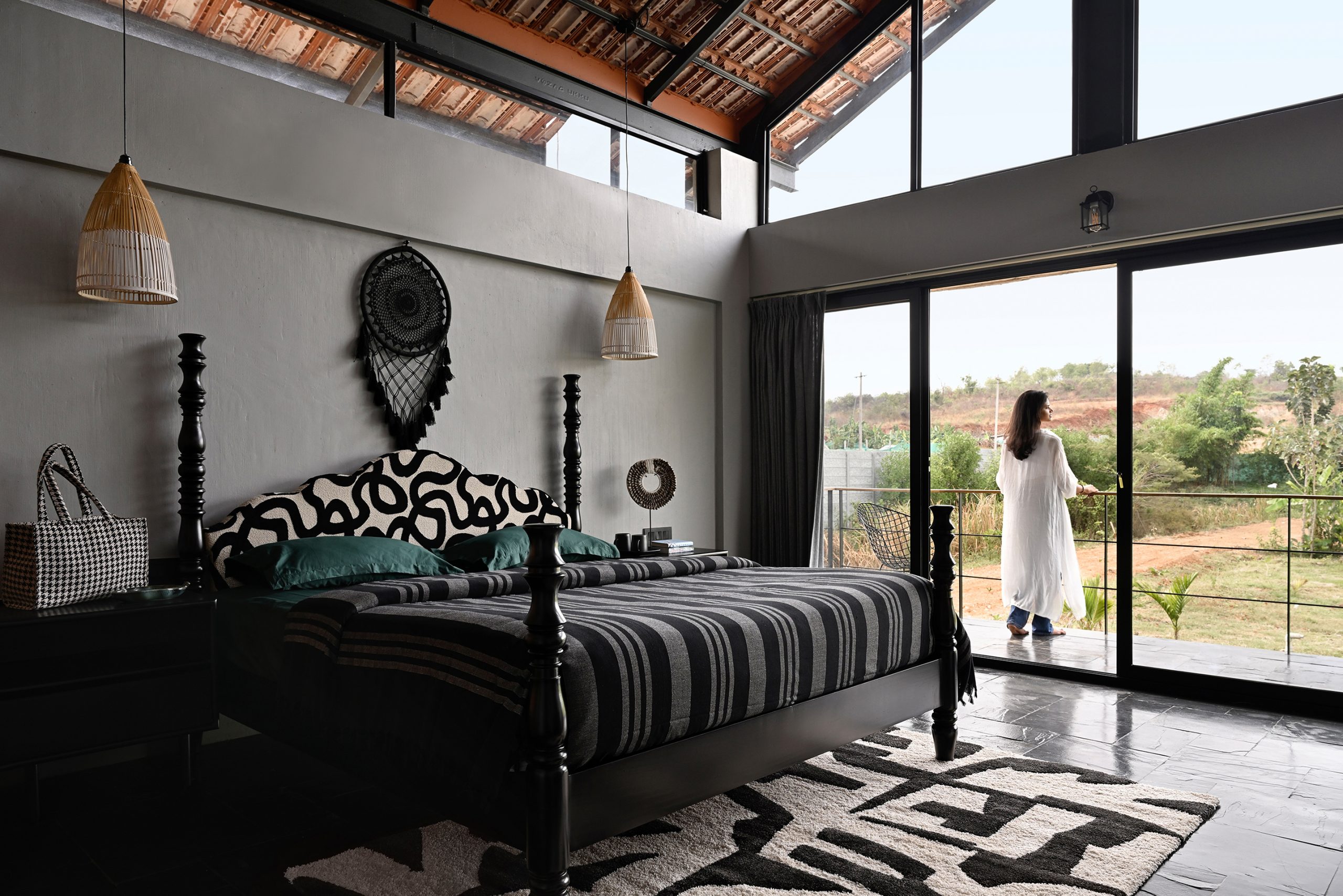
Solum represents a new outlook. As Parambil concludes, “This sustainable farmhouse symbolises a significant shift in how we perceive vernacular architecture, providing a progressive approach to embracing eco-friendly activities. It embodies a new age of farmhouse living that is both environmentally responsible and aesthetically appealing.”
Read more interior features here.
The Latest
Saving Our Planet Through Regenerative Architecture
Eywa Tree of Life is designed to harmonise with nature, restore surrounding ecosystems, and support human health and longevity.
A Home Away from Home
This home, designed by Blush International at the Atlantis The Royal Residences, perfectly balances practicality and beauty
Design Take: China Tang Dubai
Heritage aesthetics redefined through scale, texture, and vision.
Dubai Design Week: A Retrospective
The identity team were actively involved in Dubai Design Week and Downtown Design, capturing collaborations and taking part in key dialogues with the industry. Here’s an overview.
Highlights of Cairo Design Week 2025
Art, architecture, and culture shaped up this year's Cairo Design Week.
A Modern Haven
Sophie Paterson Interiors brings a refined, contemporary sensibility to a family home in Oman, blending soft luxury with subtle nods to local heritage
Past Reveals Future
Maison&Objet Paris returns from 15 to 19 January 2026 under the banner of excellence and savoir-faire
Sensory Design
Designed by Wangan Studio, this avant-garde space, dedicated to care, feels like a contemporary art gallery
Winner’s Panel with IF Hub
identity gathered for a conversation on 'The Art of Design - Curation and Storytelling'.
Building Spaces That Endure
identity hosted a panel in collaboration with GROHE.
Asterite by Roula Salamoun
Capturing a moment of natural order, Asterite gathers elemental fragments into a grounded formation.
Maison Aimée Opens Its New Flagship Showroom
The Dubai-based design house opens its new showroom at the Kia building in Al Quoz.





