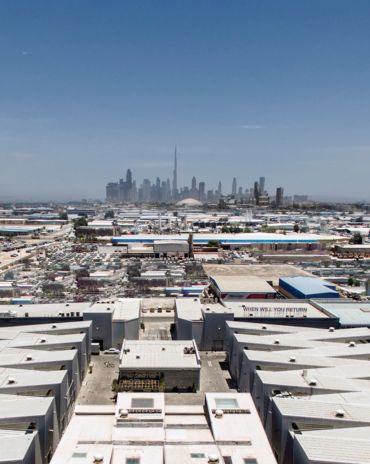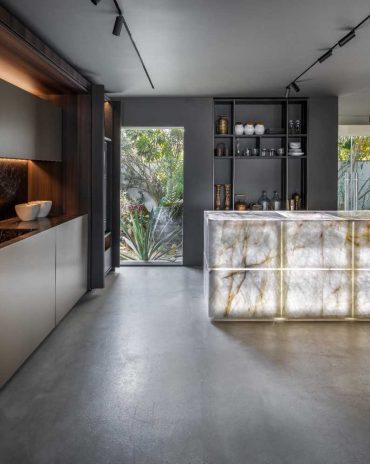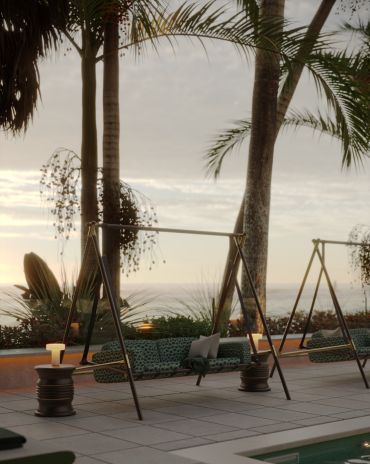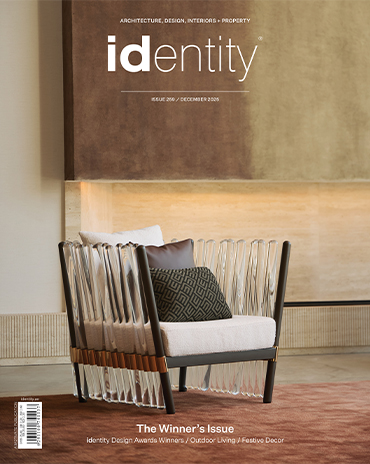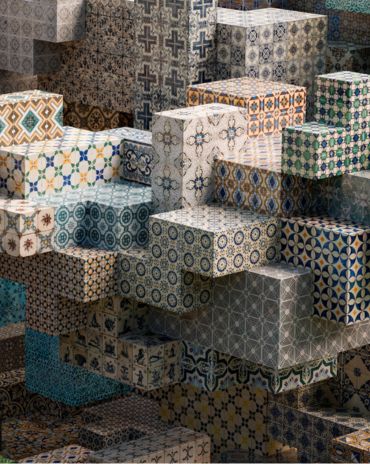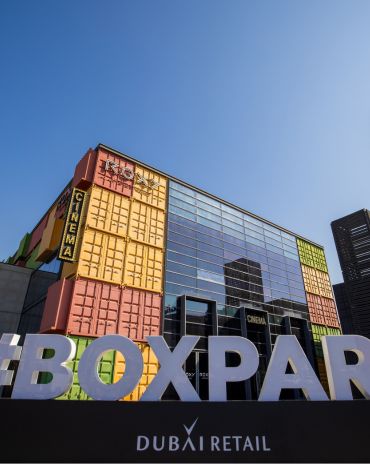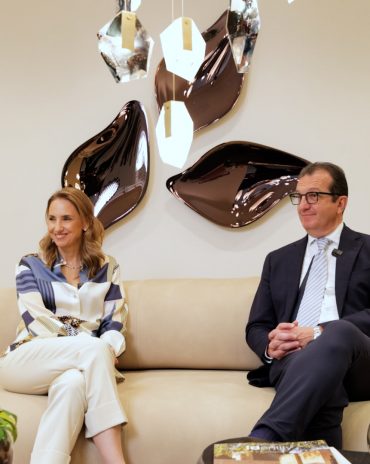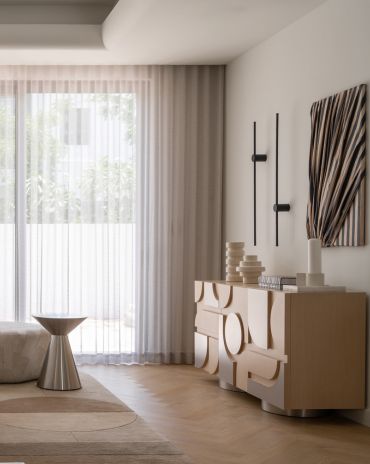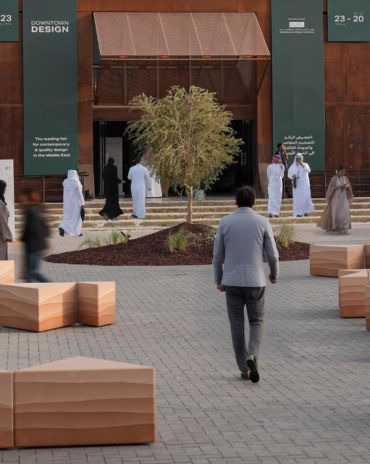Copyright © 2025 Motivate Media Group. All rights reserved.
Simplicity & Sustainability: the ethos behind Alex Michaelis’ approach
The 2019 id Design Awards juror boasts an inspiring portfolio of design projects.
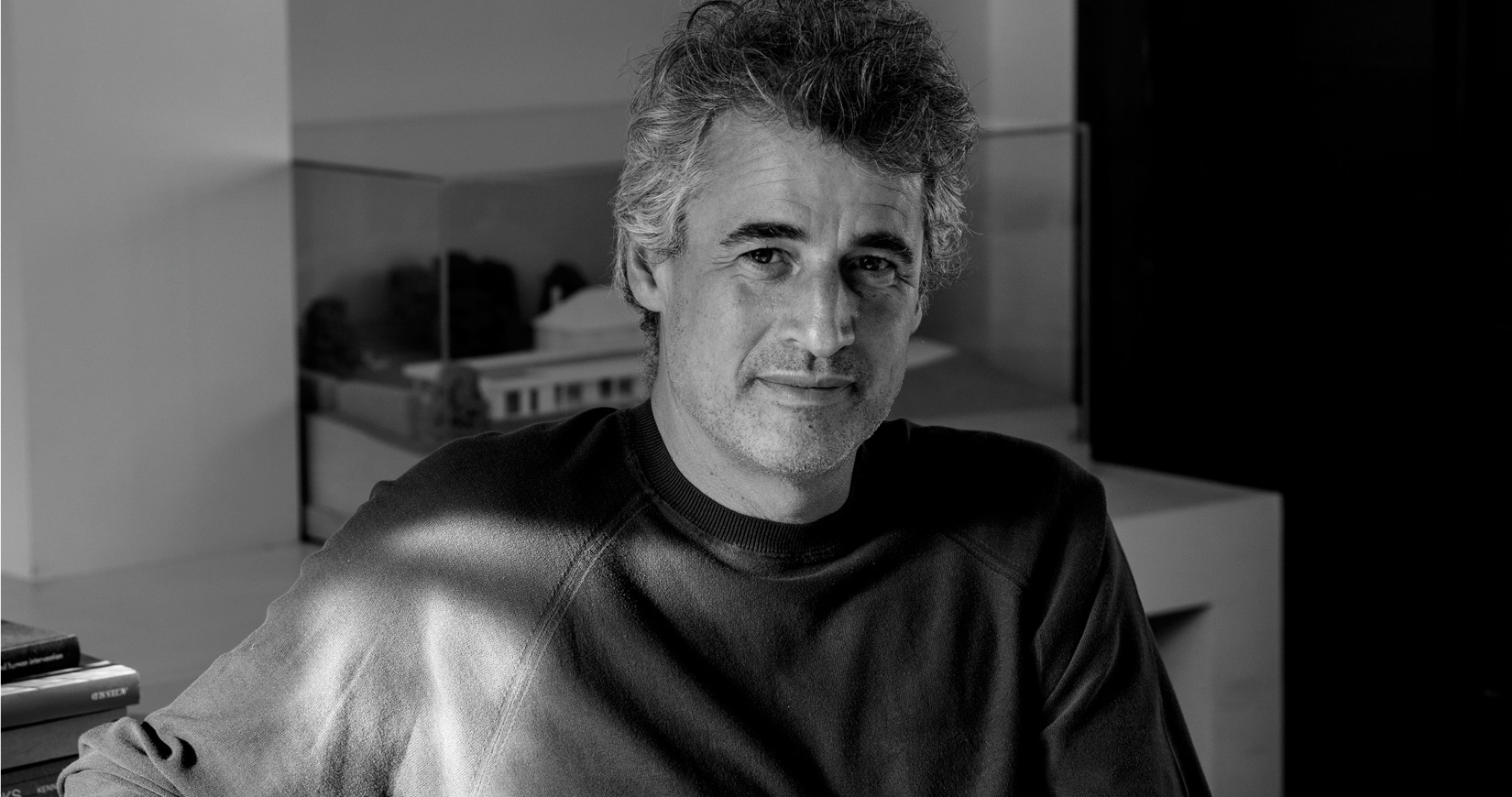
Alex Michaelis takes a deeply client-centred, site-specific approach to design; uniting creative innovation with practical considerations such as quality, function and environmental sustainability.
His resulting projects are often characterised by clean lines, natural materials and an uncomplicated aesthetic that embodies clarity and simplicity. The architect founded the London-based architecture and design firm Michaelis Boyd alongside Tim Boyd in 1995. The practice now boasts a team of 65 people working across five continents, undertaking projects that traverse the residential, commercial, hospitality and retail sectors. Michaelis summarises the studio’s philosophy: “The ethos of Michaelis Boyd is quite simple – we aim to get the best solution for any brief. We work closely with our clients to create unique and beautiful spaces that are perfectly suited to their location, and we always factor in light, space and sustainable choices.”
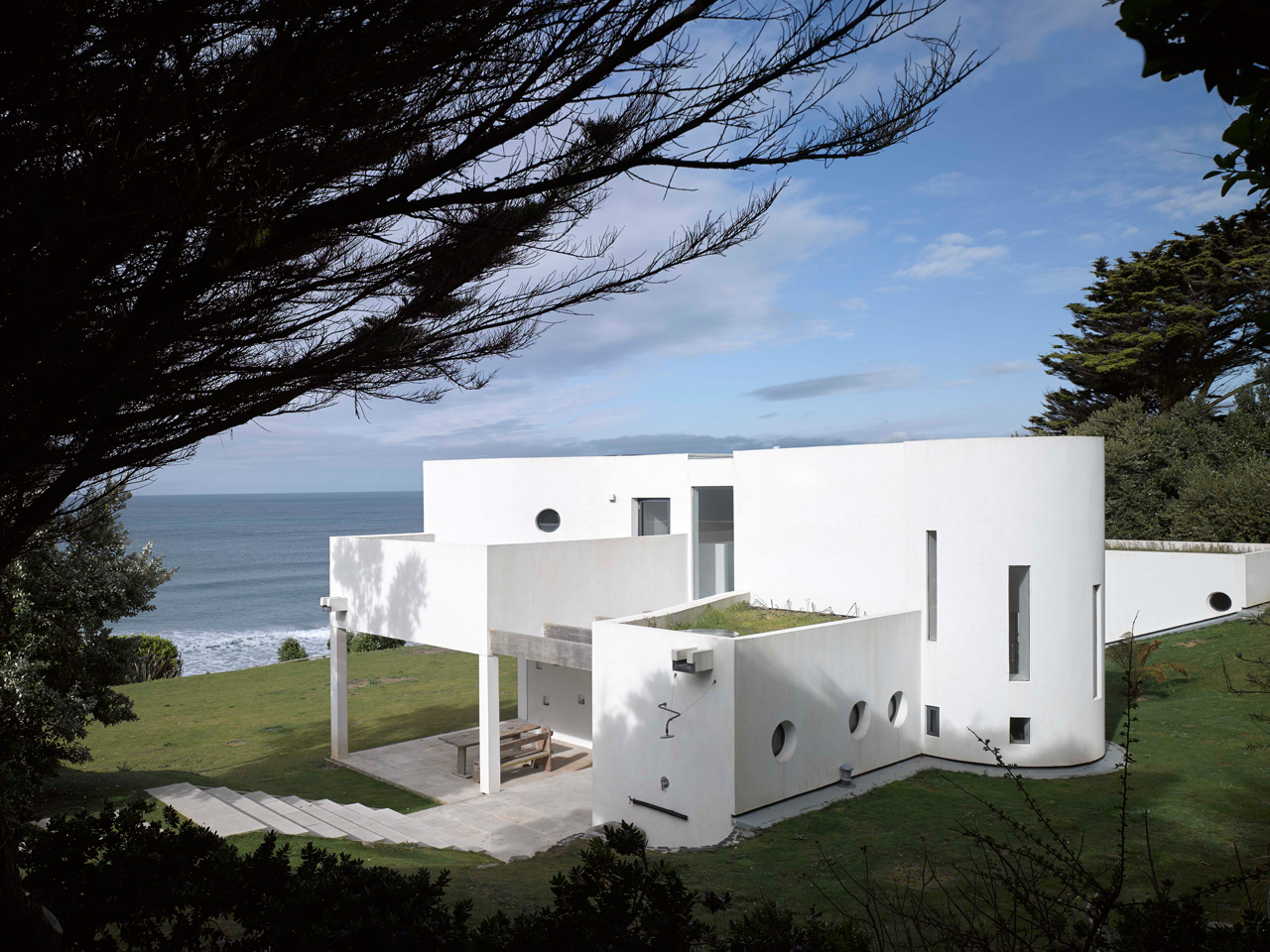
Praa Sands
Michaelis did not always intend to follow in the footsteps of his father Dominic Michaelis, the Anglo-French architect and inventor. He initially studied science with a view to embarking on a career in medicine, before a visit to Florence at the age of 18 turned his eye towards architecture and building design. After studies at the London Architectural Association and Oxford Polytechnic he went on to work at Julyan Wickham in London, Gilles Bouchez et Associes in Paris and finally John Miller and Partners in London, where he met his associate Tim Boyd. Michaelis has gained renown for his inventive approach to sustainability and ecologically sound design, embedding these principles in projects that have garnered much public attention, such as his own subterranean home and the London home of former British Prime Minister David Cameron. Michaelis elaborates: “Sustainability is very important to me when designing a space. We try to be environmentally conscious. I think technology is a perfect accompaniment to sustainability as it’s becoming increasingly easier to find intelligent design materials and solutions which not only look great, but also have a minimal carbon footprint.” Michaelis is clearly a designer in conversation with the environmental and technological concerns shaping the contemporary moment. At the same time, his approach is driven by the precise needs of a building’s users. For example, his London-based home incorporates many joyful and playful elements that have been designed specifically for his seven children, including a fireman’s pole, a slide and swimming pool.
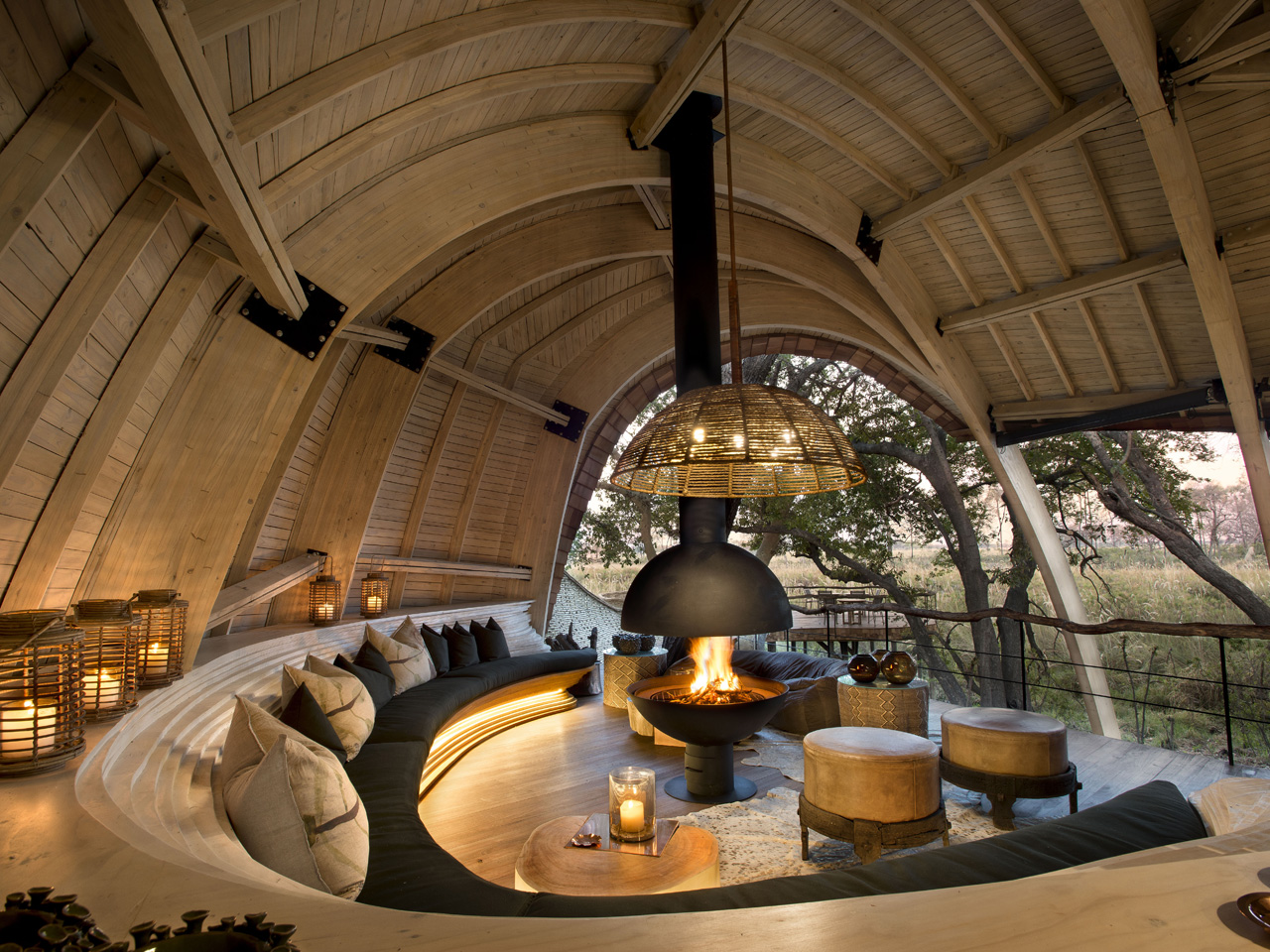
Photo: Dook
As a practice, Michaelis Boyd can be characterised by a dynamic and site-specific approach to global projects. For example, the studio’s designs for the Byron Burger chain are cohesive, yet each space is different and responds to the individual restaurant’s location. Whether designing products, interiors or buildings, the team resists uniformity and homogeneity, but instead works to find simple solutions to expansive and myriad design requirements. “I think that our experience working on many different projects, and in far-flung locations, has helped to broaden our imaginations,” enthuses Michaelis. “We try to challenge convention and push boundaries in our designs.” The studio has gained renown for its continued work with Soho House, including their first location on London’s Greek Street, as well as Babington House, Electric Cinema, Soho Farmhouse, Soho House Berlin and Soho House West Hollywood. Other notable global projects include: housing for the Gurkha Welfare Trust charity in Nepal; 255 apartments in London’s Battersea power station; RYSE Hotel in Hongdae, Seoul; The Williamsburg Hotel, a 150-room hotel in Brooklyn, New York; Sandibe, a sustainable safari lodge in north-west Botswana; Arijiju, a private residence set in the savanna grasslands of Kenya; residences at St Lucia’s Sugar Beach resort; and a family home overlooking Cap Lardier National Park in France. For Michaelis, this year has seen many personal design highlights, as he explains: “We have completed some beautiful private houses in London, and the recent opening of La Maison d’Estournel country home in Bordeaux is a personal highlight of mine.”
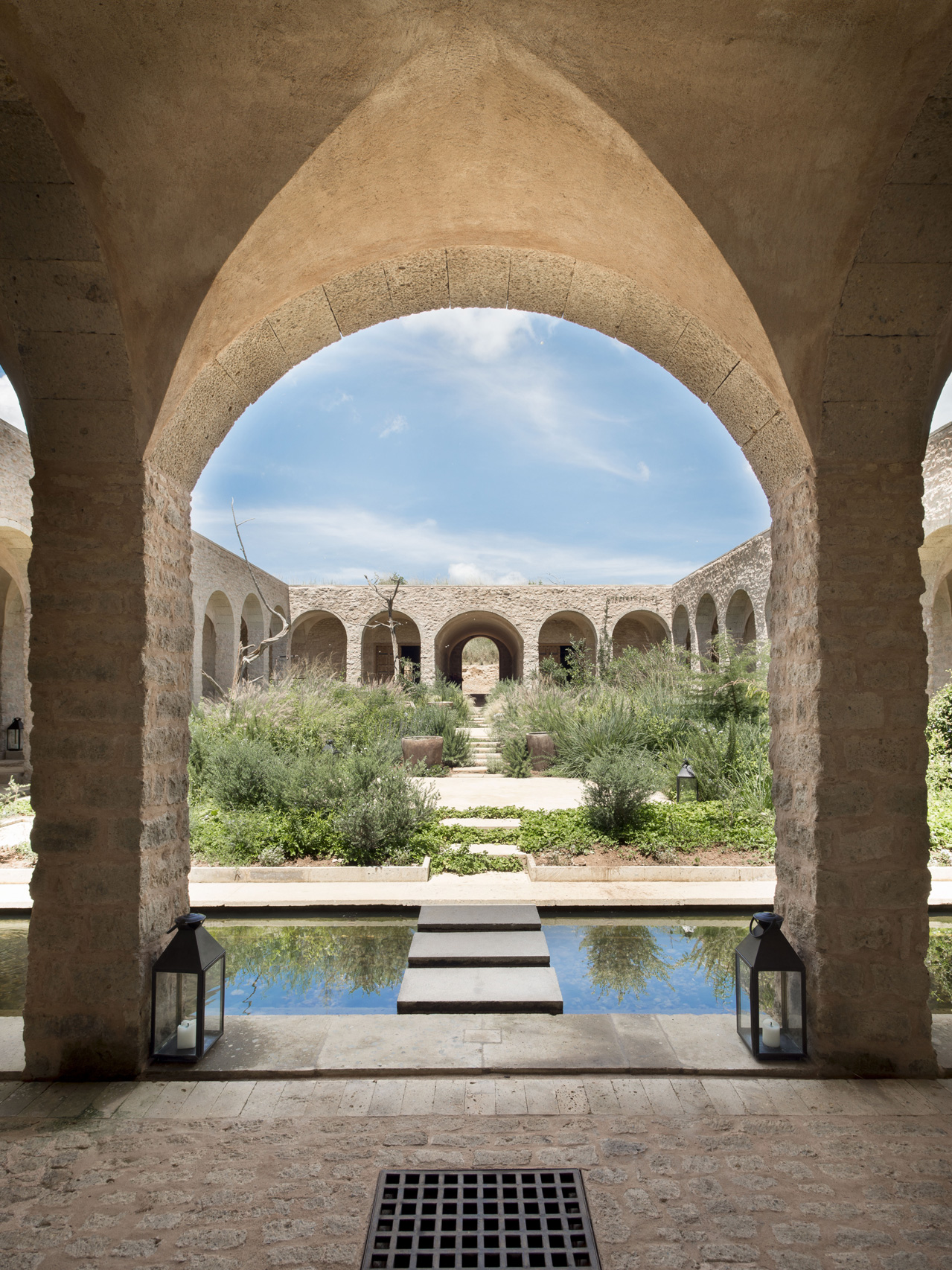
Arijiju (Photo: Dook)
Michaelis brought his unique outlook and extensive cross-disciplinary experience to the role of juror during last year’s edition of the id Design Awards. “I like to see glimpses of both the architect’s and the client’s personalities in the details of designs, especially in private residences,” explains the designer. “I look for creativity, intelligent use of space and materials, and little details that give spaces a ‘wow’ factor.” On the occasion of his first year as juror, Michaelis is keen to emphasise the identity of the UAE as a global design hub, and looks forward to celebrating the distinctive character of the region: “This award differs from others due to the wide breadth of architecture displayed and celebrated in the numerous categories – it really shows the creativity displayed in the UAE.”
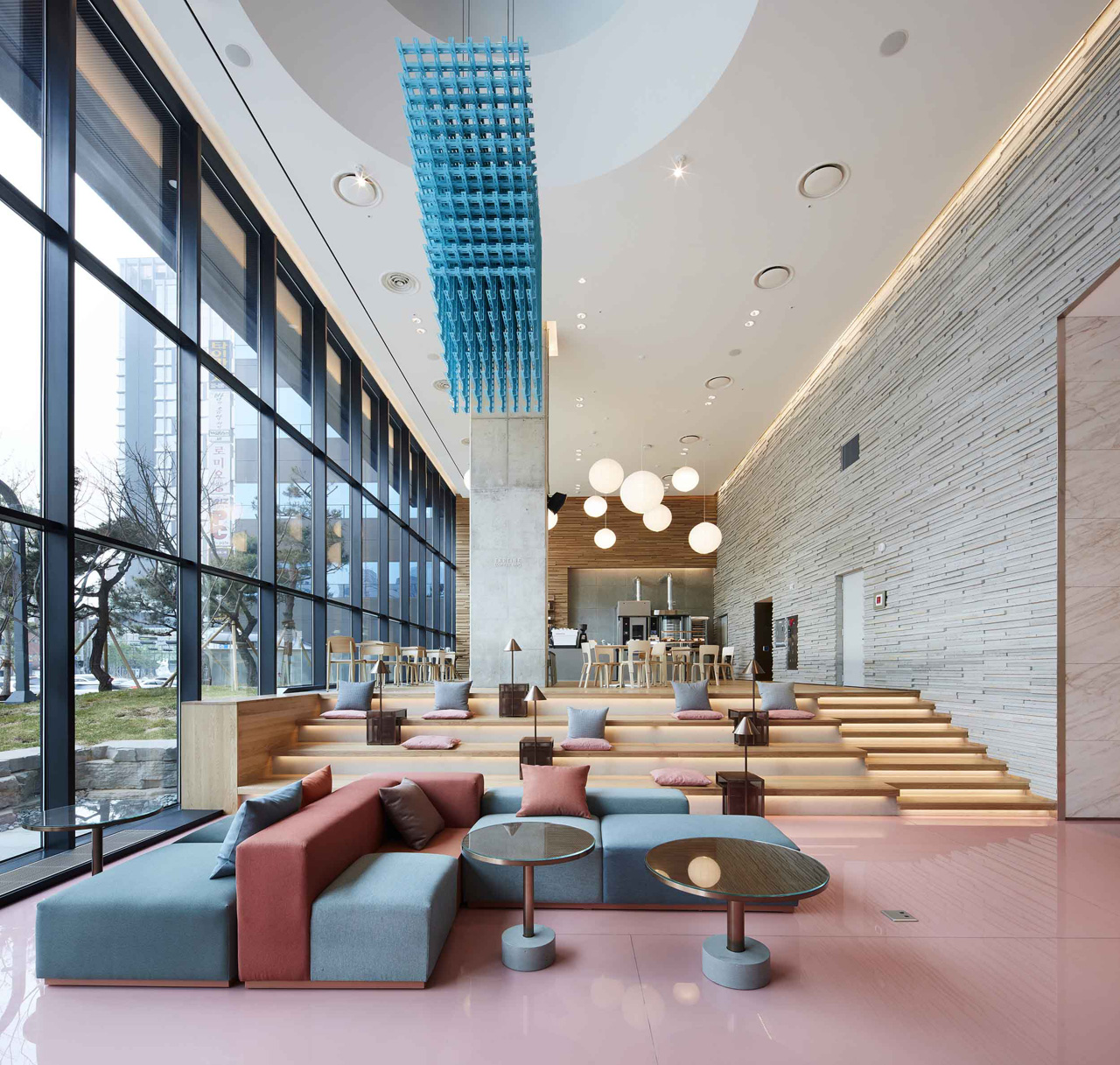
RYSE (Photo: Yongkwan Kim)
The Latest
Nebras Aljoaib Unveils a Passage Between Light and Stone
Between raw stone and responsive light, Riyadh steps into a space shaped by memory and momentum.
Reviving Heritage
Qasr Bin Kadsa in Baljurashi, Al-Baha, Saudi Arabia will be restored and reimagined as a boutique heritage hotel
Alserkal x Design Miami: A Cultural Bridge for Collectible Design
Alserkal and Design Miami announce one of a kind collaboration.
Minotticucine Opens its First Luxury Kitchen Showroom in Dubai
The brand will showcase its novelties at the Purity showroom in Dubai
Where Design Meets Experience
Fady Friberg has created a space that unites more than 70 brands under one roof, fostering community connection while delivering an experience unlike any other
Read ‘The Winner’s Issue’ – Note from the editor
Read the December issue now.
Art Dubai 2026 – What to Expect
The unveils new sections and global collaborations under new Director Dunja Gottweis.
‘One Nation’ Brings Art to Boxpark
A vibrant tribute to Emirati creativity.
In conversation with Karine Obegi and Mauro Nastri
We caught up with Karine Obegi, CEO of OBEGI Home and Mauro Nastri, Global Export Manager of Italian brand Porada, at their collaborative stand in Downtown Design.
The Edge of Calm
This home in Dubai Hills Estate balances sculptural minimalism with everyday ease
An interview with Huda Lighting at Downtown Design
During Downtown Design, we interviewed the team at Huda Lighting in addition to designers Tom Dixon and Lee Broom.
Downtown Design Returns to Riyadh in 2026
The fair will run its second edition at JAX District







