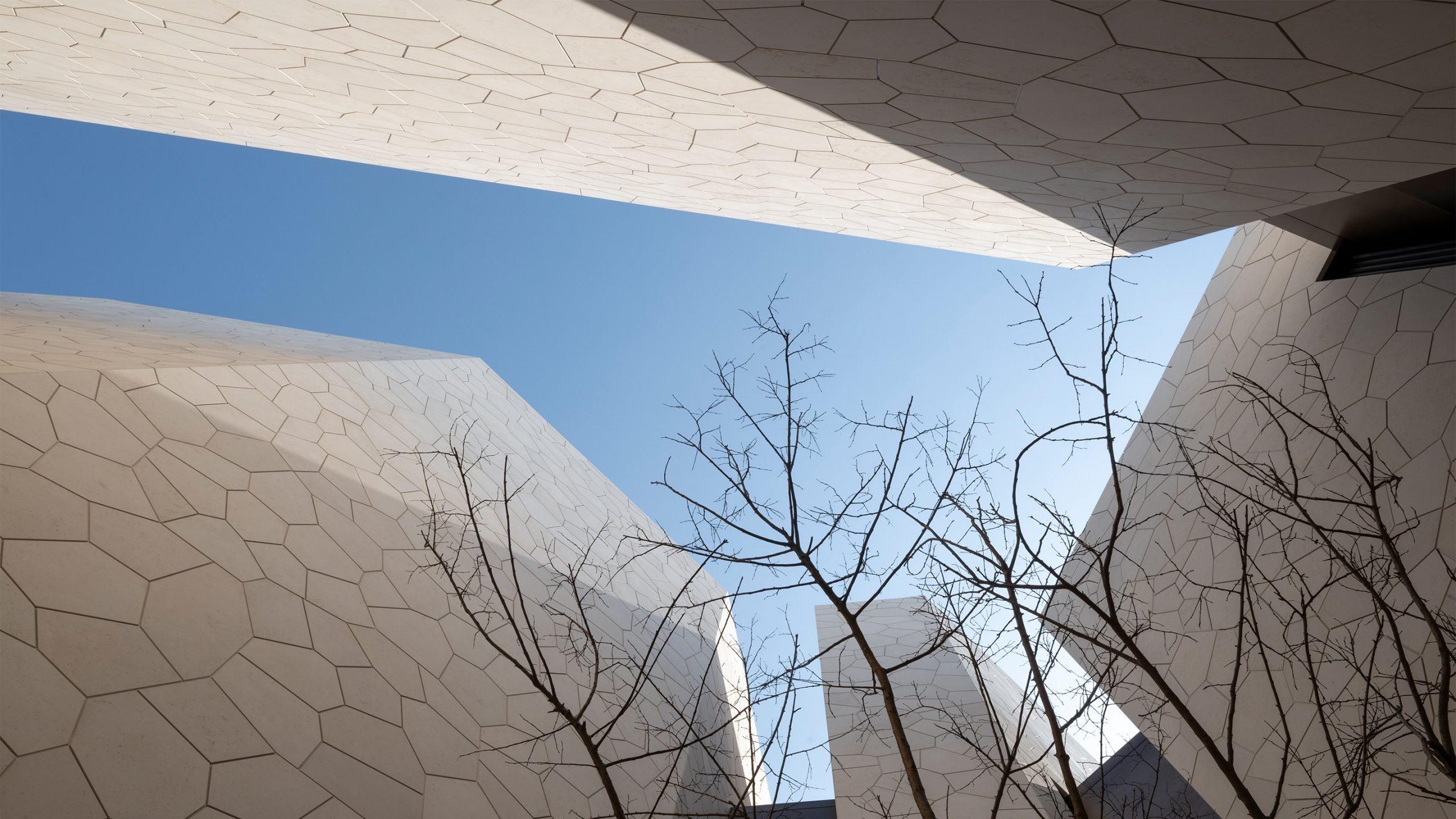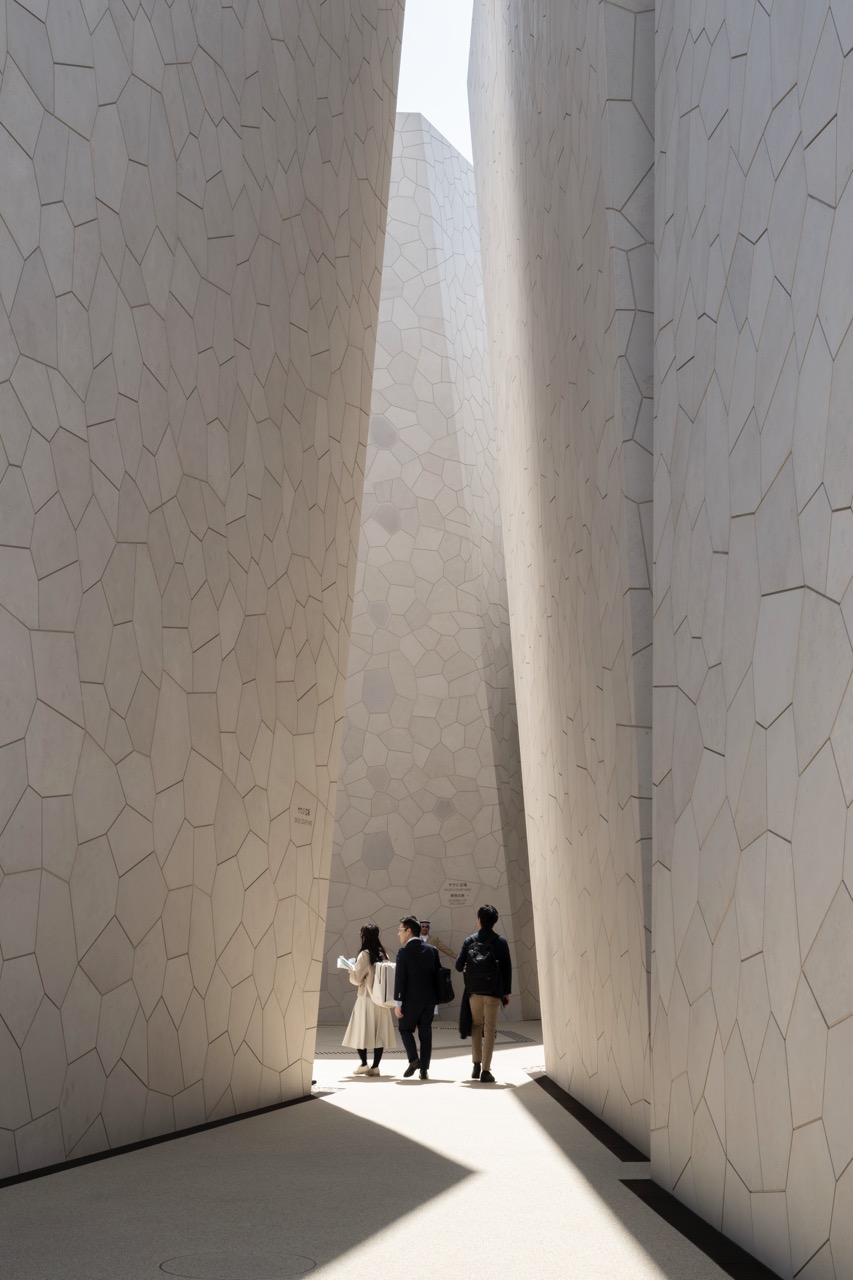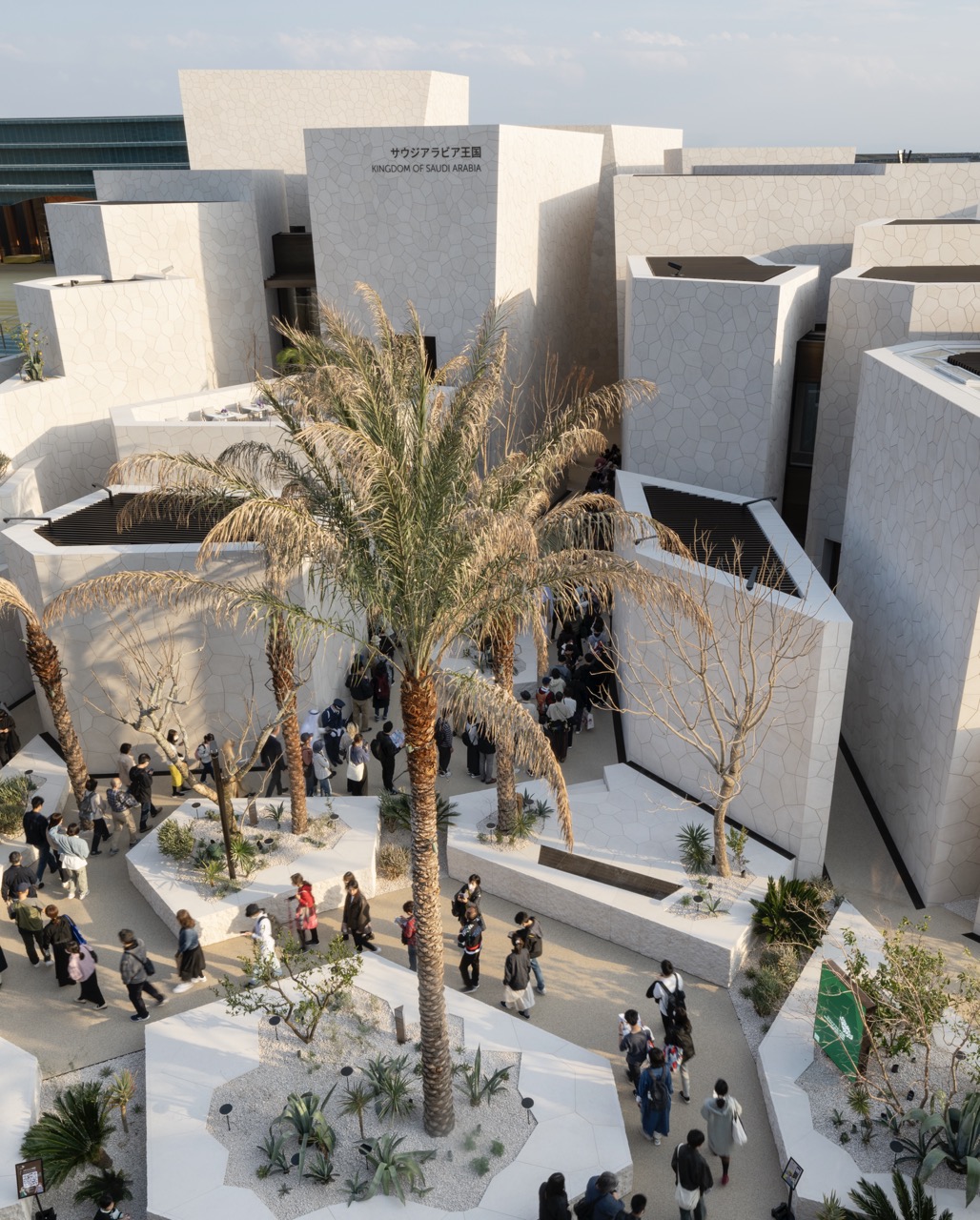Copyright © 2025 Motivate Media Group. All rights reserved.
Wander and Wonder
Inside the Foster + Partners designed Kingdom of Saudi Arabia pavilion at Expo2025 Osaka

Located on the Yumeshima waterfront, the Kingdom of Saudi Arabia Pavilion creates a spatial experience that echoes the exploration of Saudi Arabian towns and cities, while providing a setting for immersive engagement that connects visitors with the undiscovered wonders of the Kingdom.
The highly sustainable and inclusive Pavilion has been designed with its legacy in mind as the project achieves the Japanese green building rating system’s highest level (CASBEE S) and will be net-zero operational carbon.

Visitors enter the Pavilion through the forecourt, planted with native Saudi Arabian flora, and travel through narrow streets that lead to the Saudi Courtyard, which is the beating heart of the schem
Visitors enter the Pavilion through the forecourt, planted with native Saudi Arabian flora, and travel through narrow streets that lead to the Saudi Courtyard, which is the beating heart of the scheme. The Courtyard allows for moments of quiet reflection during the day and transforms into a venue for performances and events at night. From here, visitors are invited to explore a ‘village’ of meandering streets, with windows and doorways, leading into a series of immersive spaces, designed in close collaboration with Journey (59 Productions and Squint/Opera). The project honours Saudi Arabia’s architectural heritage and evokes a sense of place while providing visitors with a glimpse into the daily life and urban fabric of the Kingdom’s streets.
Luke Fox, Senior Executive Partner and Head of Studio, Foster + Partners, said: “We are delighted to see the Saudi Pavilion open to the public and ready to welcome its first visitors on an epic journey of new discovery. The project is a celebration of Saudi Arabian culture, evoking the wonderful streetscapes and captivating natural landscapes that define the Kingdom. Every element has been carefully considered to create a one-of-a-kind experience that is highly sustainable and accessible to everyone.”
The Saudi Pavilion’s massing recalls the organic shapes of traditional Saudi villages. The practice developed the design of these concepts and carefully crafted them using computational fluid dynamics simulations, to allow cool winds from the west into the streets during the height of summer. In the cooler months of April and October, the landscaped forecourt acts as a barrier to protect the pavilion from harsher northerly winds.
Inclusivity is central to the Pavilion’s ethos. A ramped entrance welcomes all visitors through a single, unified access point. Inside, wheelchair-accessible seating is seamlessly woven into performance areas, and the central stage is fully retractable to ensure equal visibility and participation. The Pavilion’s restaurant explores multi-level seating, providing varied experiences for guests of all abilities. Its washrooms include Japan’s first Expo-based ceiling track hoist system, enabling dignified, independent access. A calm room, guided by neuro-inclusion principles, offers respite for visitors needing sensory downtime. All signage throughout the Pavilion is presented in Japanese Braille, as well as written Japanese and English, reflecting an awareness both of global accessibility standards and local cultural sensitivities.

The Pavilion creates a spatial experience that echoes the exploration of Saudi Arabian towns and cities, while providing a setting for immersive engagement that connects visitors with the undiscovered wonders of the Kingdom
Tony Miki, Partner, Foster + Partners, added: “The Saudi Pavilion is also designed to create meaningful connections between the visiting public and Saudi Arabia’s incredible artists and musicians. By engaging all of the senses, the space allows visitors to experience the national transformation of Saudi Arabia. It is its own urban microcosm that carefully balances tradition and heritage with modern technologies – which is shaping the Kingdom’s future. We have worked closely with Journey to ensure that the immersive digital content is holistically integrated within the architectural design.”
Crafted using low-carbon materials, the Pavilion also integrates photovoltaic rooftop panels, energy-efficient lighting and a lightweight, DfMA-based structural system to minimise foundation concrete. Its façade – formed of lightweight Saudi stone composite panels – can be fully deconstructed and reassembled, reinforcing the commitment to sustainability and reuse. The Saudi Pavilion is a glimpse into the future of Expo architecture: immersive, sustainable, inclusive and deeply rooted in a sense of place.
Read more architecture features.
The Latest
How Eywa’s design execution is both challenging and exceptional
Mihir Sanganee, Chief Strategy Officer and Co-Founder at Designsmith shares the journey behind shaping the interior fitout of this regenerative design project
Design Take: MEI by 4SPACE
Where heritage meets modern design.
The Choreographer of Letters
Taking place at the Bassam Freiha Art Foundation until 25 January 2026, this landmark exhibition features Nja Mahdaoui, one of the most influential figures in Arab modern art
A Home Away from Home
This home, designed by Blush International at the Atlantis The Royal Residences, perfectly balances practicality and beauty
Design Take: China Tang Dubai
Heritage aesthetics redefined through scale, texture, and vision.
Dubai Design Week: A Retrospective
The identity team were actively involved in Dubai Design Week and Downtown Design, capturing collaborations and taking part in key dialogues with the industry. Here’s an overview.
Highlights of Cairo Design Week 2025
Art, architecture, and culture shaped up this year's Cairo Design Week.
A Modern Haven
Sophie Paterson Interiors brings a refined, contemporary sensibility to a family home in Oman, blending soft luxury with subtle nods to local heritage
Past Reveals Future
Maison&Objet Paris returns from 15 to 19 January 2026 under the banner of excellence and savoir-faire
Sensory Design
Designed by Wangan Studio, this avant-garde space, dedicated to care, feels like a contemporary art gallery
Winner’s Panel with IF Hub
identity gathered for a conversation on 'The Art of Design - Curation and Storytelling'.
Building Spaces That Endure
identity hosted a panel in collaboration with GROHE.
















