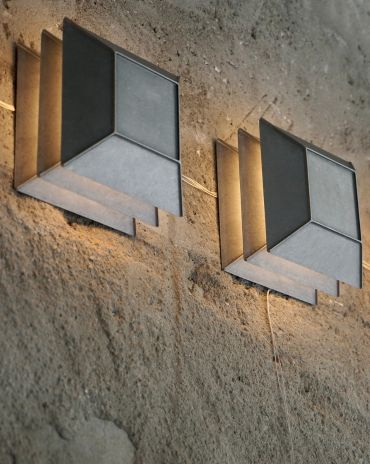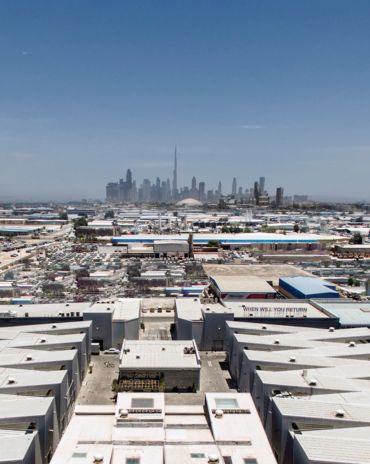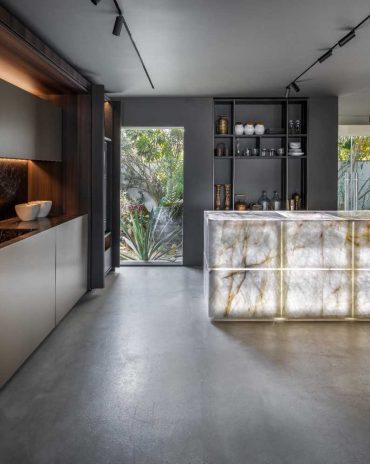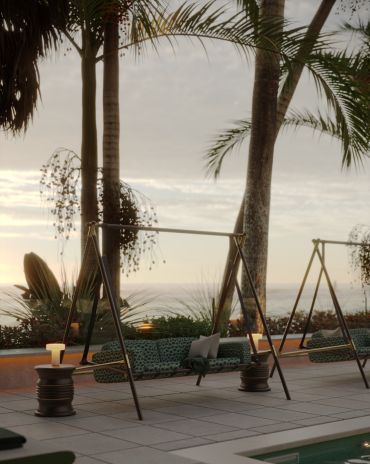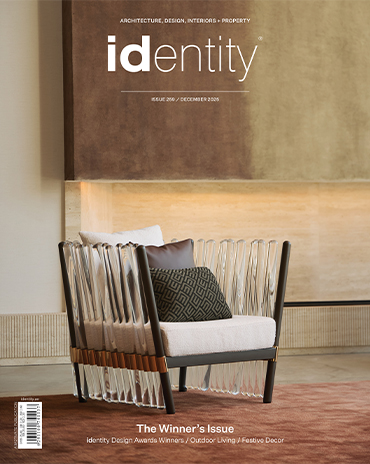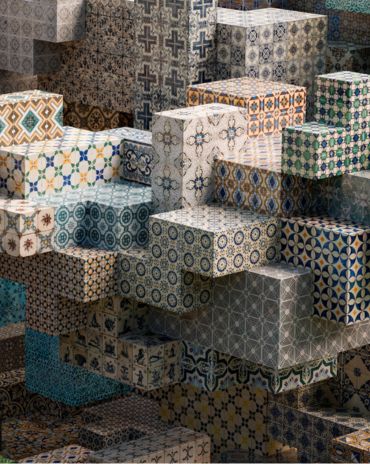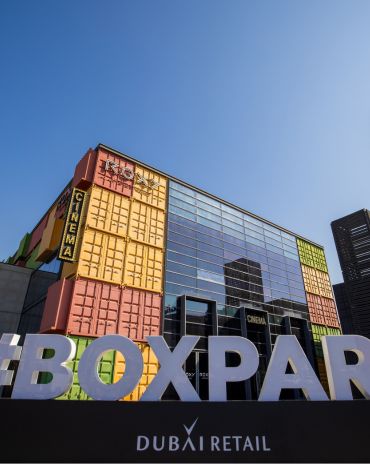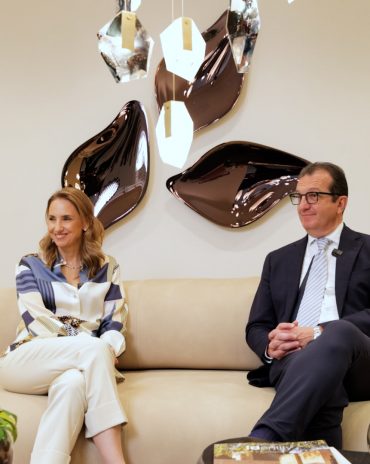Copyright © 2025 Motivate Media Group. All rights reserved.
Saccal Design House Shapes Fitness Spaces in Kuwait
Saccal Design House completes two distinct wellness projects in Kuwait
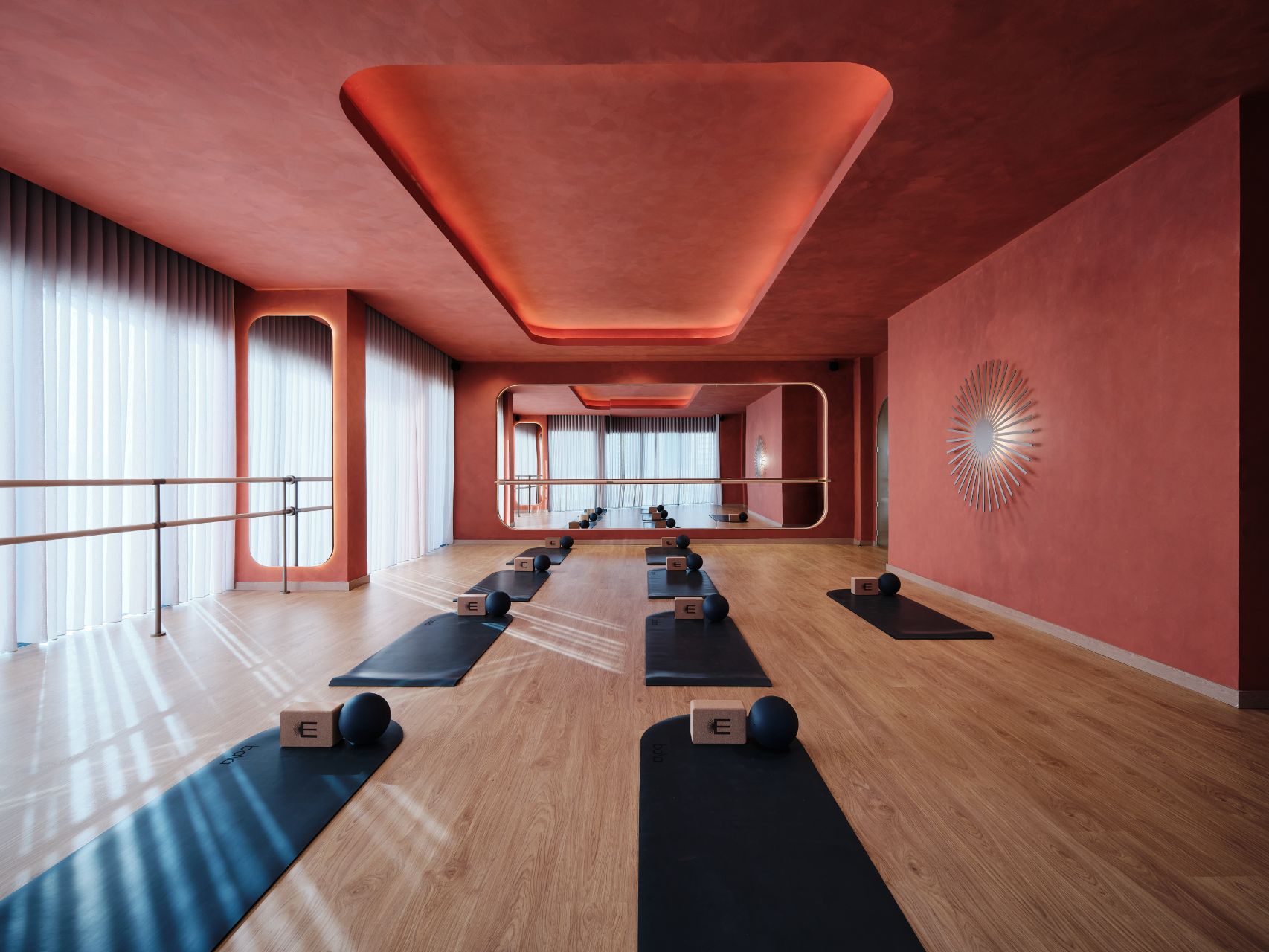
With wellness rapidly becoming the forefront of consumer needs, there’s no surprise that that the design of the new studio is become central in the thought process of studio owners to create an ambiance that aligns with the studio’s values with strong aesthetics. In this same breadth, Saccal Design House has completed two unique wellness concepts – Peak Fitness in Qurain and Era Wellness in Sharq in Kuwait.
Both concepts embody contrasting approaches to wellness design. While Peak Fitness is a high-energy, brand-driven environment tailored for women, Era Wellness is a serene, members-only escape rooted in holistic wellness.
Peak Fitness
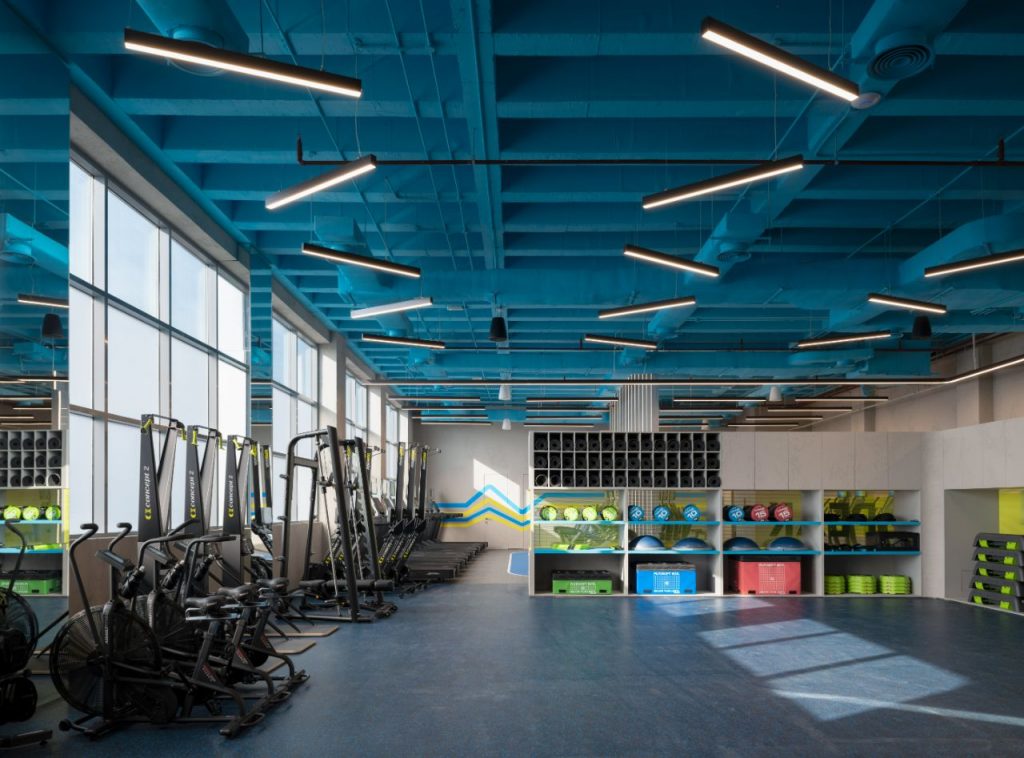
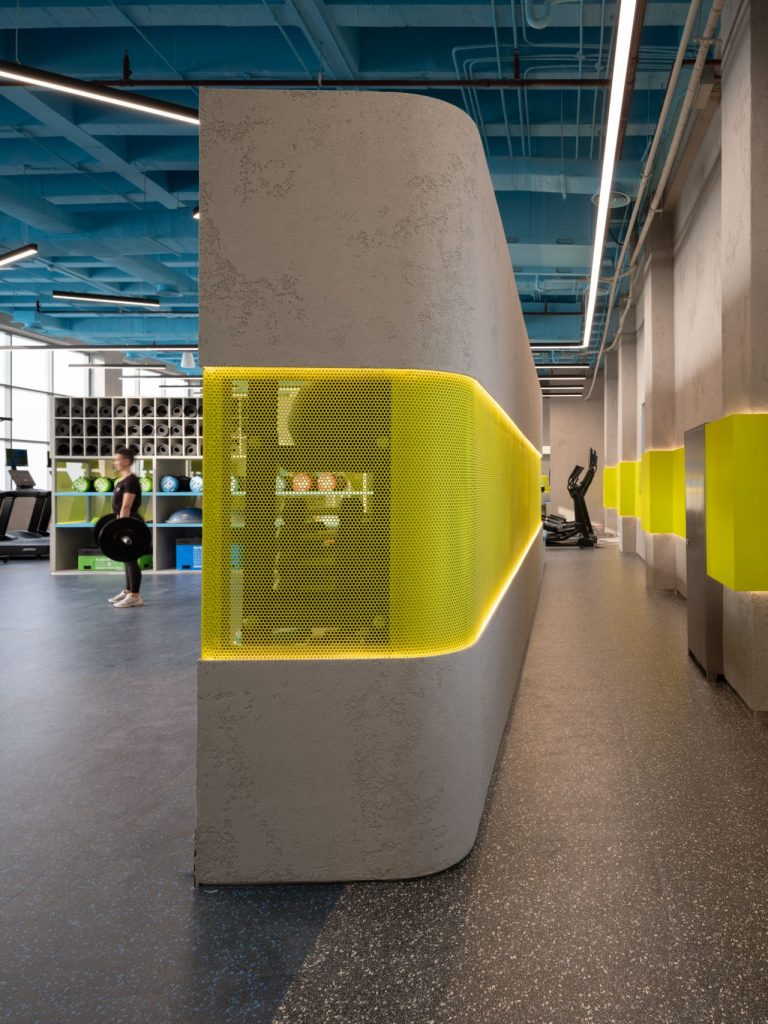
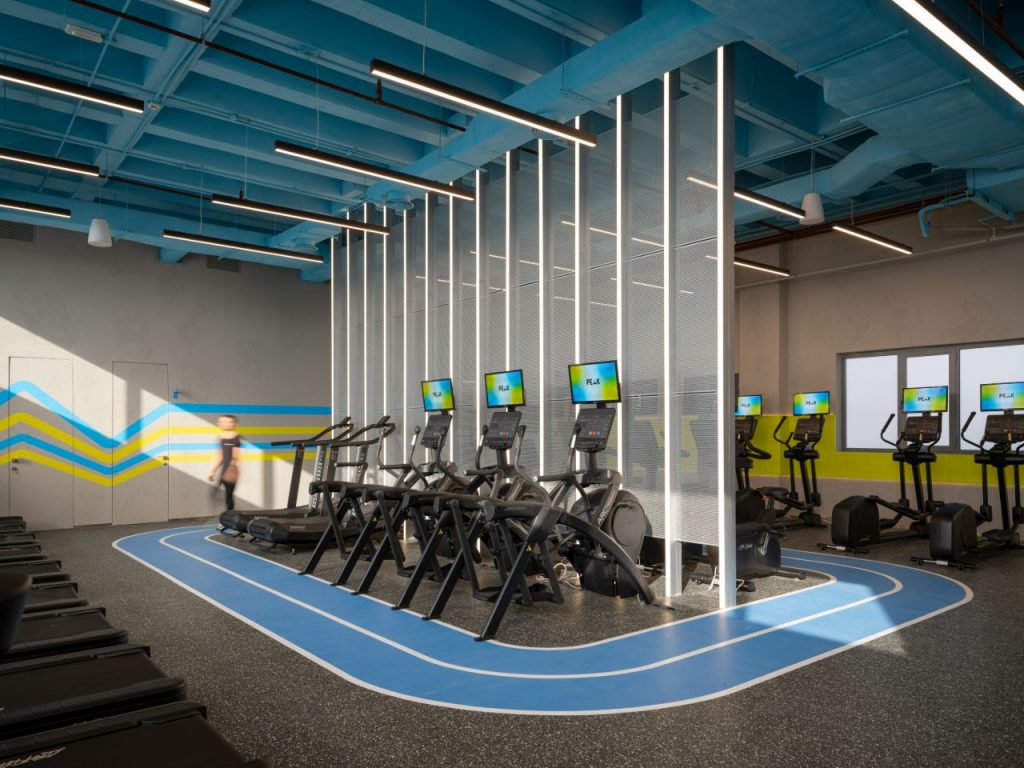
Located on a busy commercial street in Qurain, Peak Fitness marks the fifth and largest branch of an all-female gym brand. Spanning three floors and 1,400 square meters, the facility caters to a high-volume clientele, with spaces for general gym workouts, personal training, reformer Pilates, cycling, and aerial yoga.
“The project brief was to include all the above functions and to divide the areas by floor accordingly in a way that works with how the trainers and clients use spaces and from their experience in previous branches,” says Nour Saccal, lead designer of the project and Co-Founder of Saccal Design House. “As well, the brief was to fit as many machines as possible in order to cater for a large number of clients, as it is located in a highly populated area where female gyms are in high demand.”
This challenge was met by the Saccal Design House team with clever planning and subtle visual shielding. The ground floor opens to a reception, smoothie bar, and lockers, all deliberately separated from the main gym zone. Meanwhile, windows are strategically shaded to shield interior views without blocking natural light.
The interiors take inspiration from the ‘Peak’ brand identity, using their triangular logo found in custom lighting, mirrors,and hangers in the locker areaThe brand’s two dominant colours – lime and electric blue are used at different points such as the elevator lobby, ceilings, grout lines, and flooring, creating dynamic visual rhythms throughout the gym.
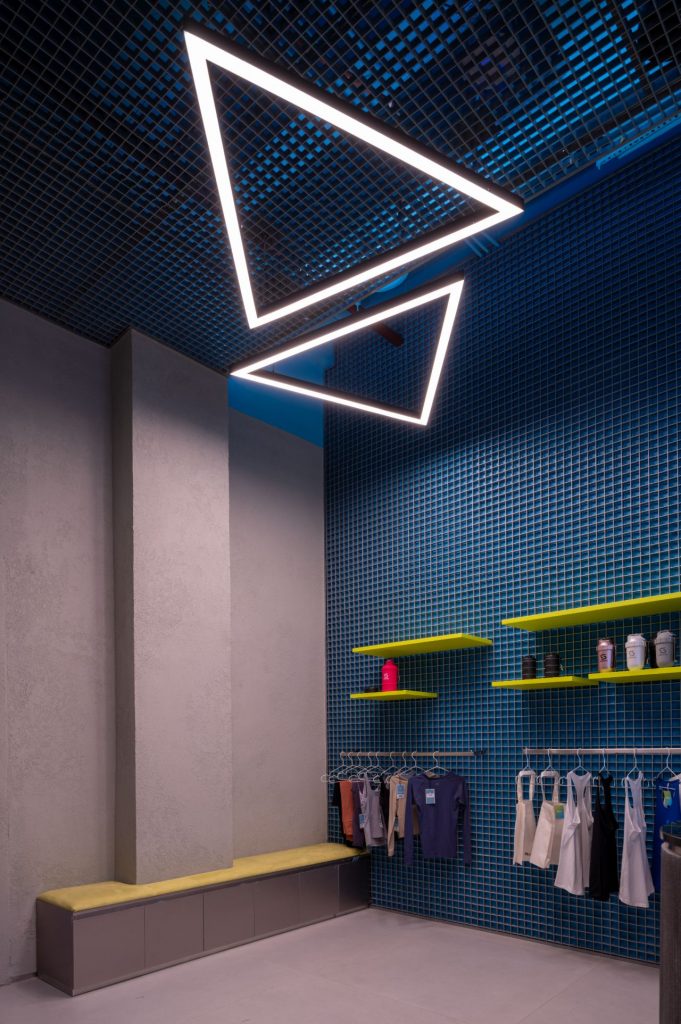
The interiors take inspiration from the ‘Peak’ brand identity
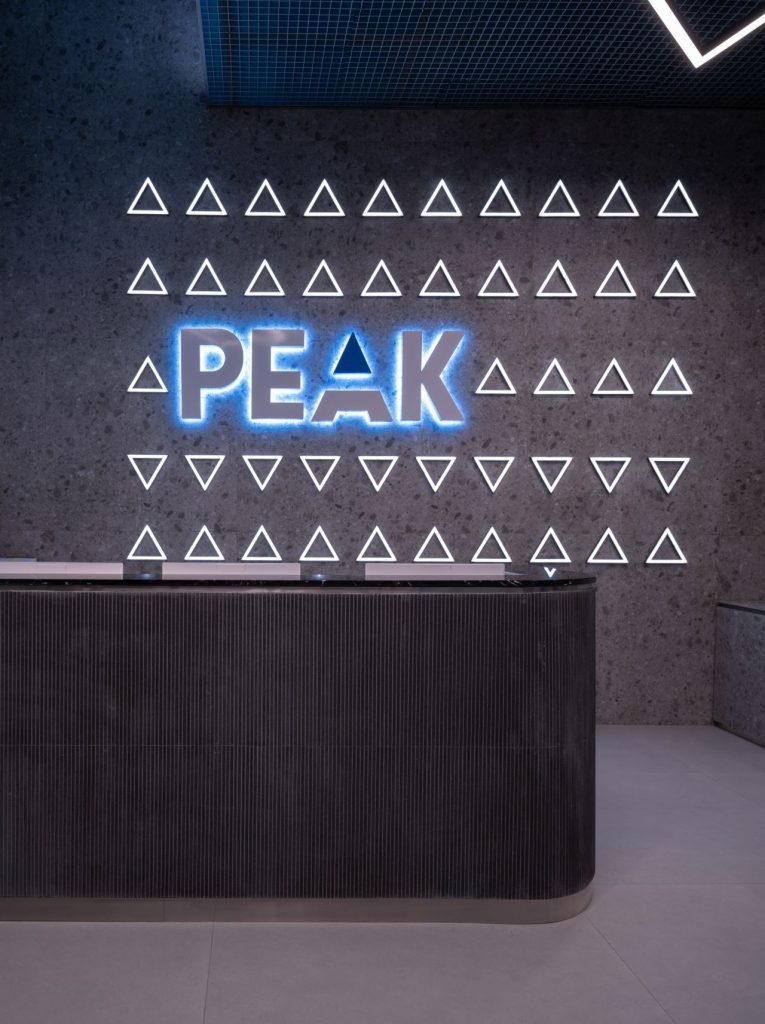
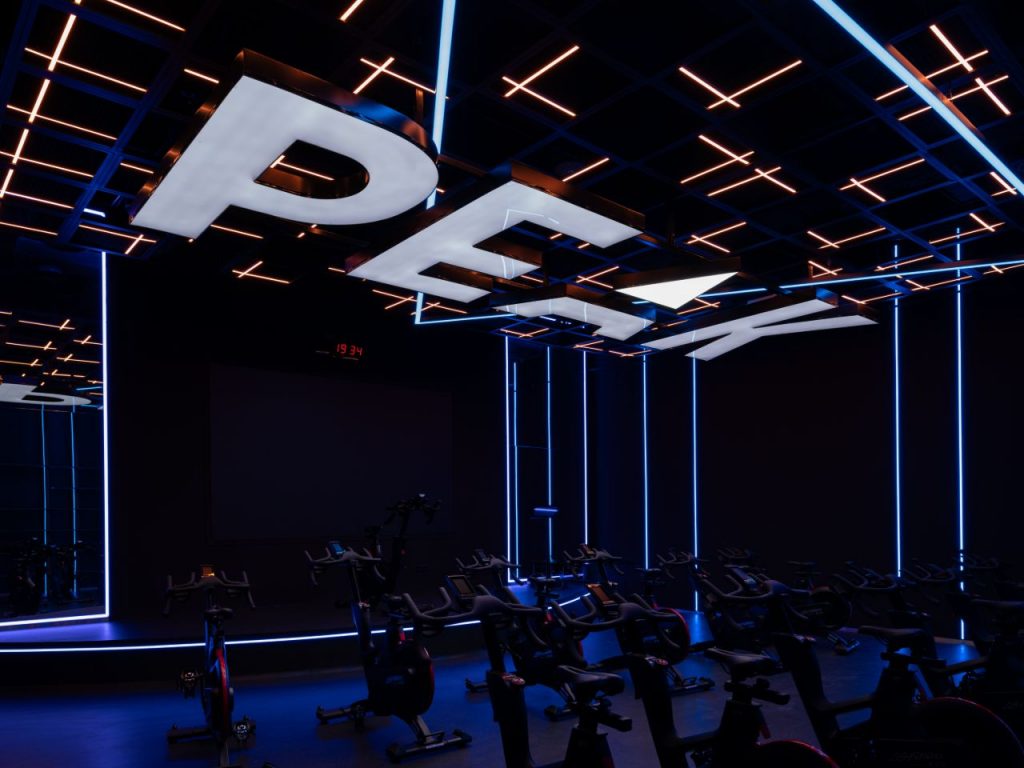
Bike studio
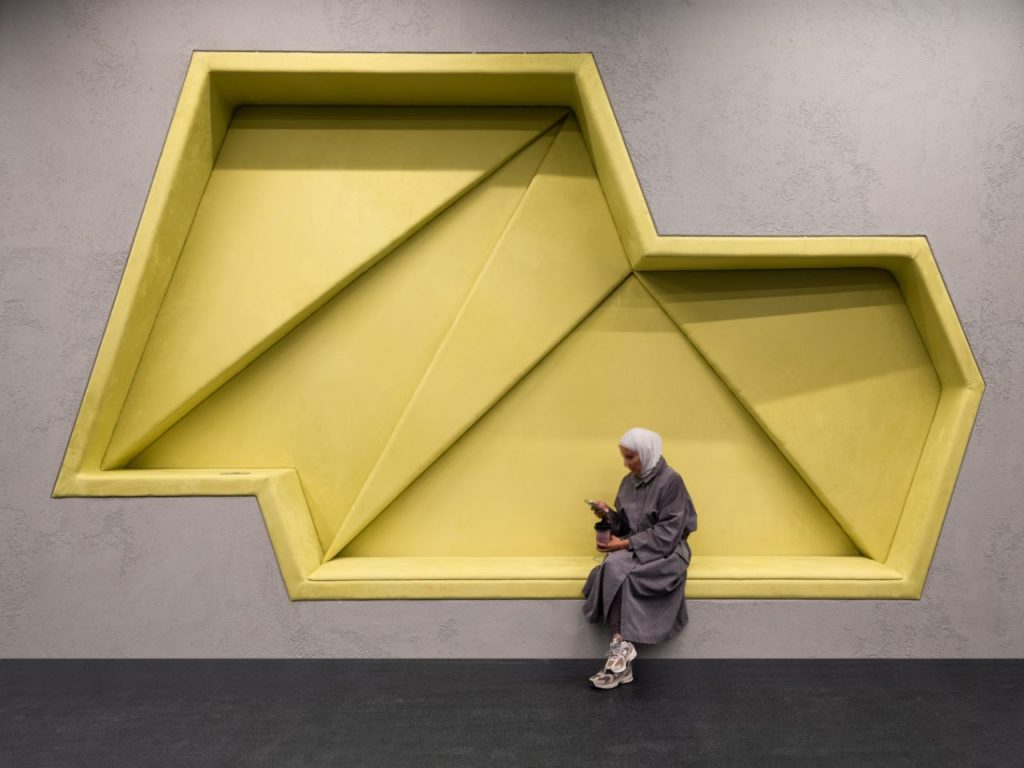
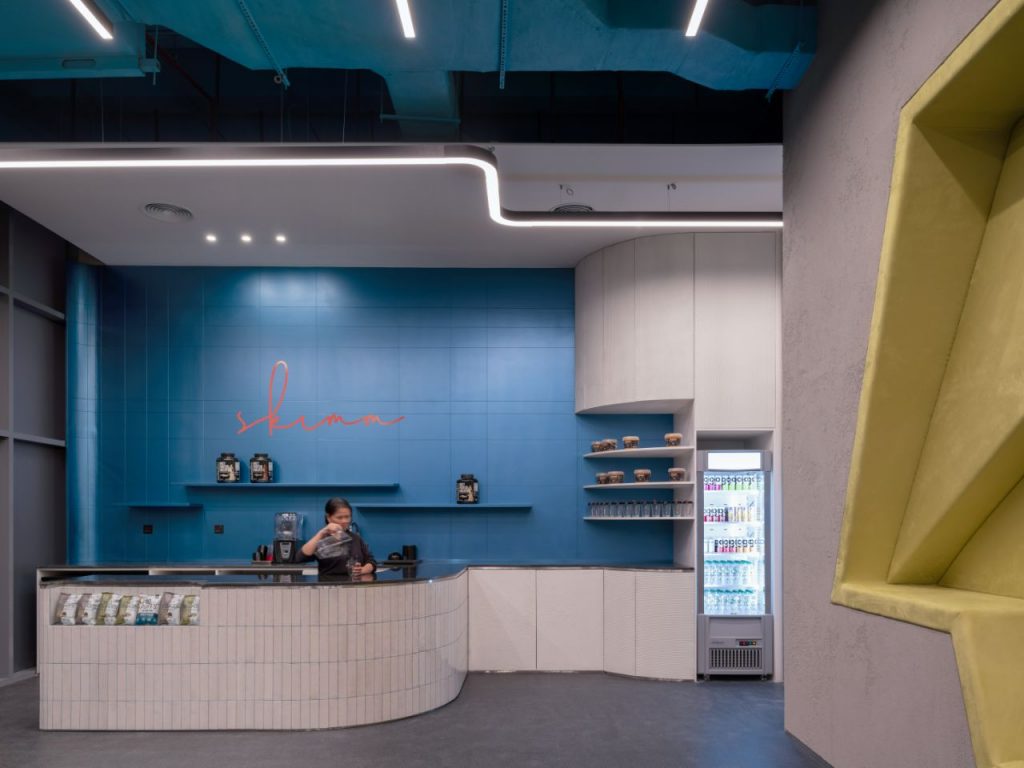
Smoothie bar
Materials like galvanised metal, concrete-effect paint, and stainless steel lend an edge to the space, softened by warm lighting and ergonomic planning. Notably, the first floor features a freestanding L-shaped partition that doubles as both equipment storage and a water fountain nook, separating cardio from PT areas without blocking flow.
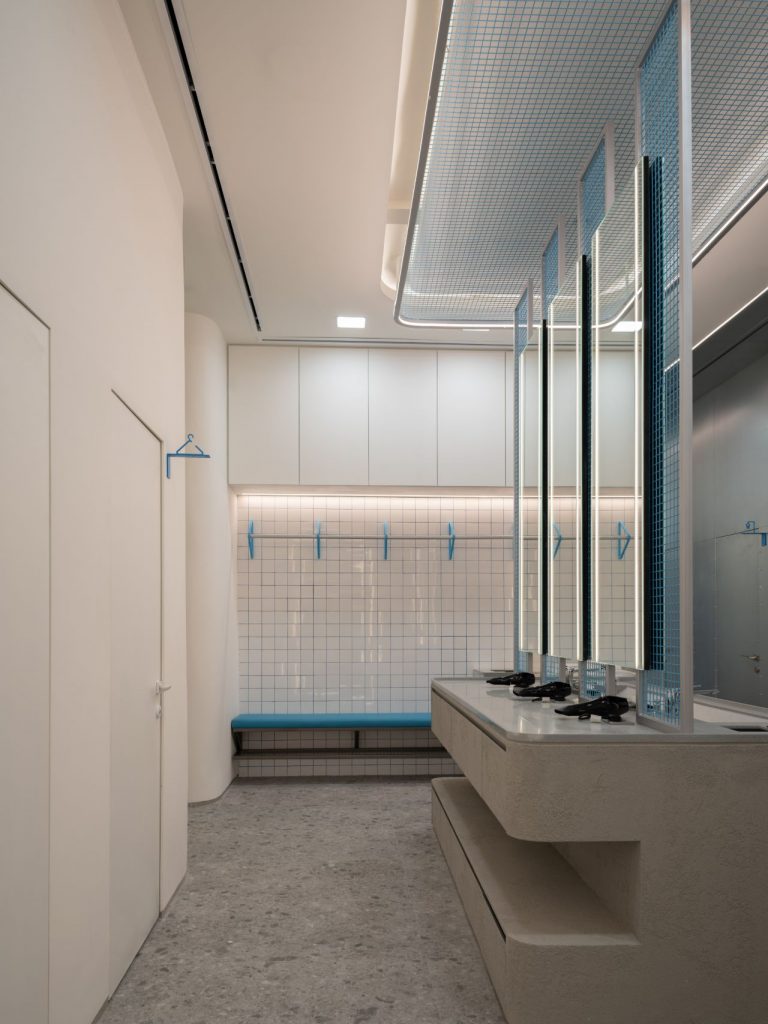
Changing rooms
“We were also inspired from the context of the building that is located within a large commercial complex. Thus, for the main design concept, we wanted to combine commercial industrial details,” shares Nour Saccal.
Era Wellness
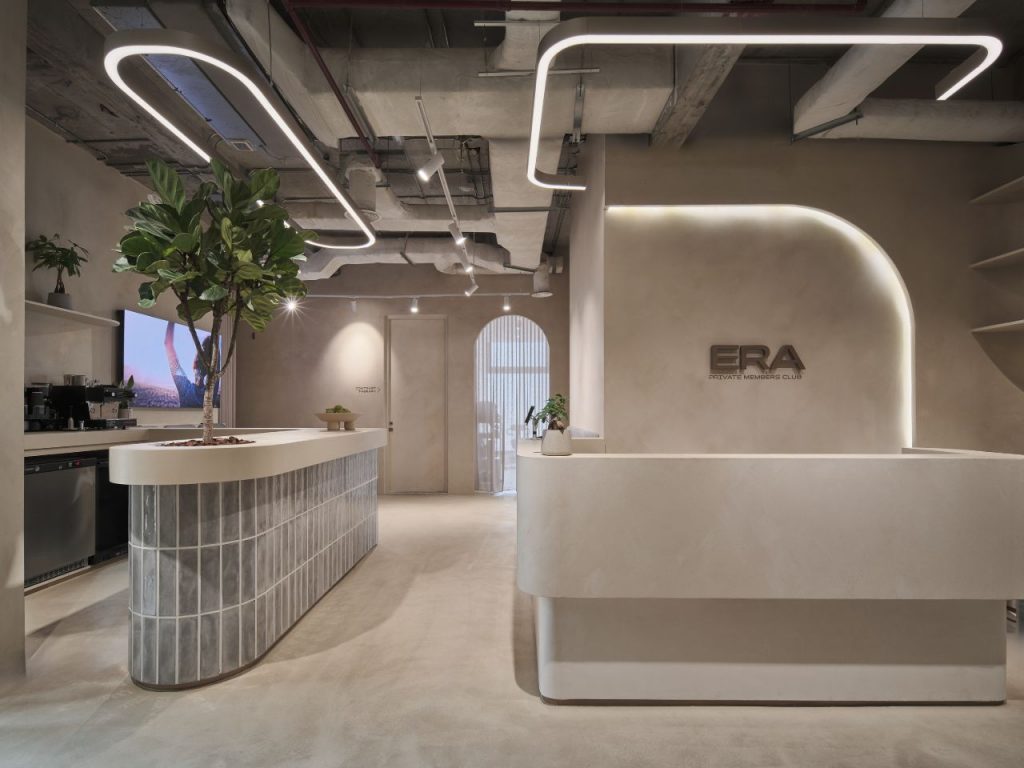
Reception
Era Wellness is a three-floor, members-only wellness destination located in the heart of Kuwait City. Designed for both men and women, the gym embraces exclusivity and serenity, channelling the aesthetic of private clubs in London and Los Angeles. The project brief was to create exclusive floors for men and women, and an additional floor for multipurpose classes.
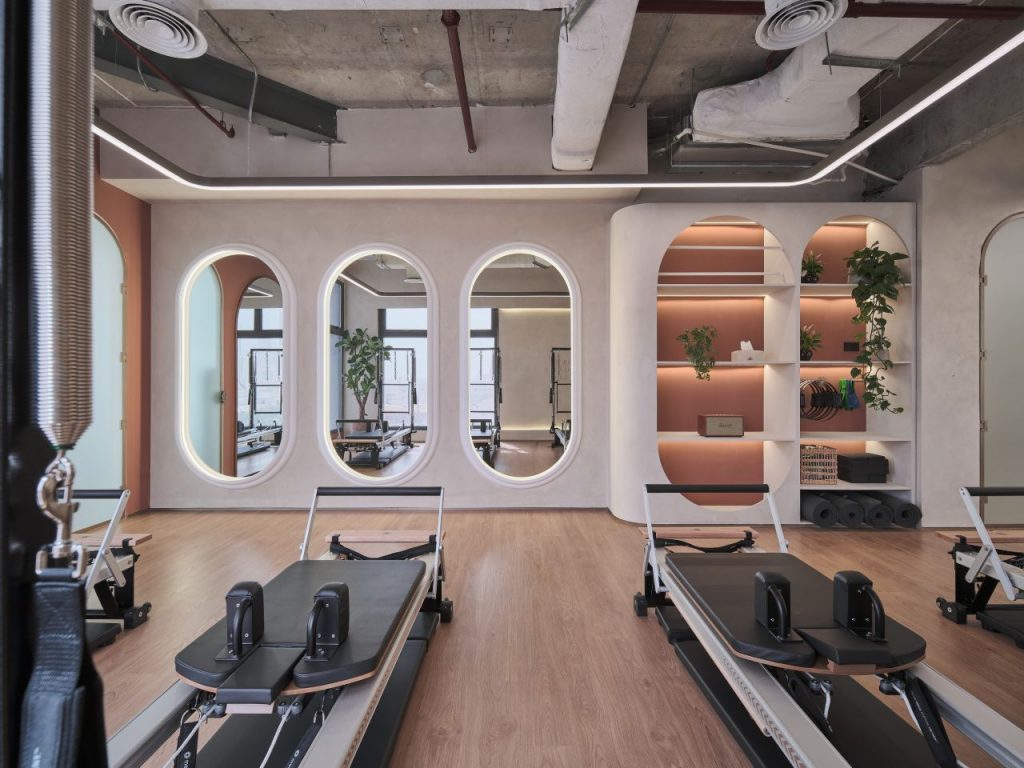
Reformer Pilates studio
The concept was to create a place that feels Zen and minimal with light colours in limewash paint that cover the entire spaces that feel airy and almost meditative. To add a personal brand touch, Saccal Design House combined that with the terracotta colour in small injections.
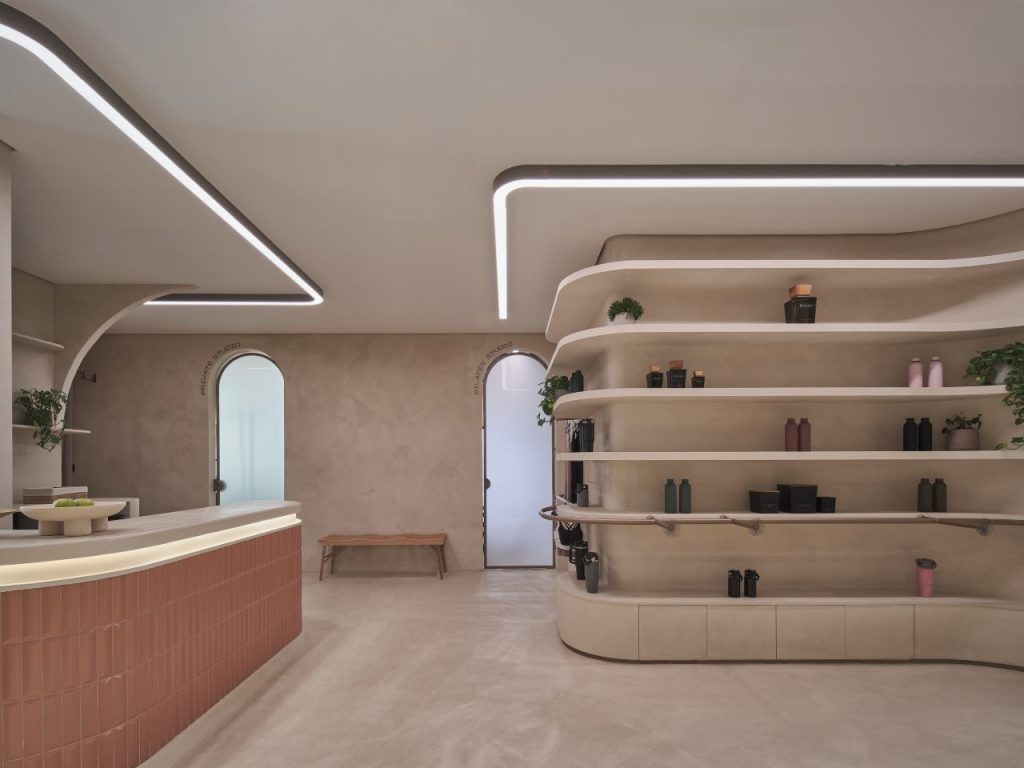
Small touches of terracotta reverberate throughout the studio
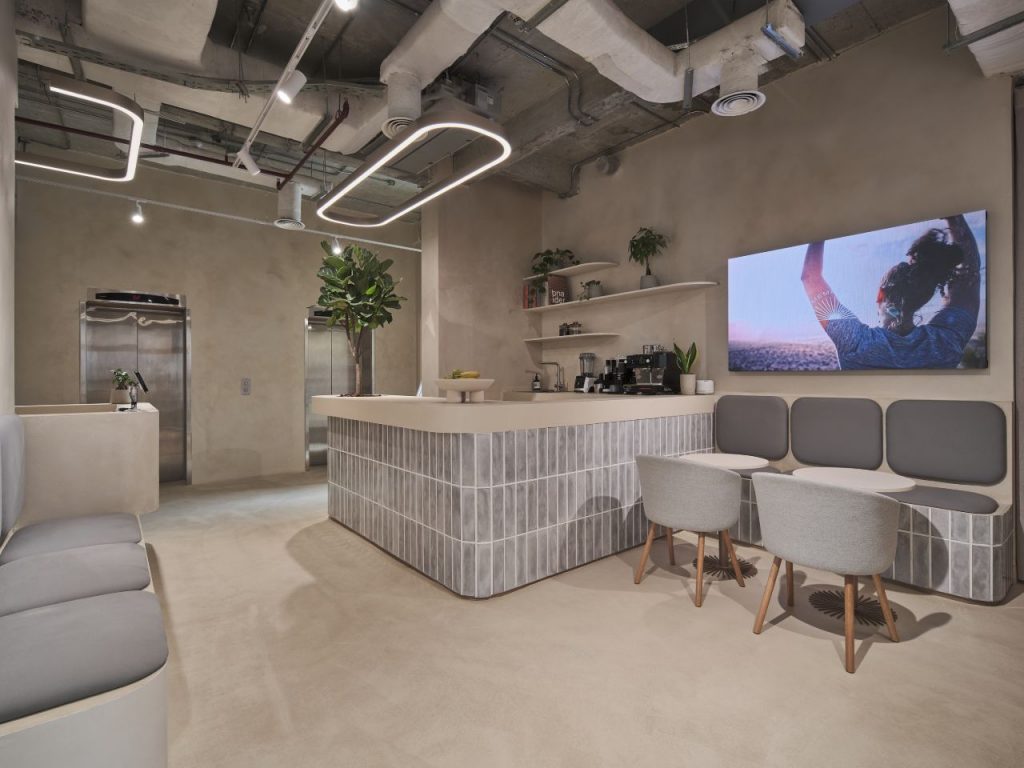
The space hosts a Zen and minimalist feel
While the colour palette is soft and sun-kissed, inspired by the brand’s terracotta and beige hues, the textures are tactile yet muted. Limewash paint and micro cement floors provide a seamless, organic backdrop that evokes tranquillity. Across all floors, custom lighting inspired by the sun motif which found in its logo features across various points to accentuate visual symbolism such as door handles, and coffee bar furniture.
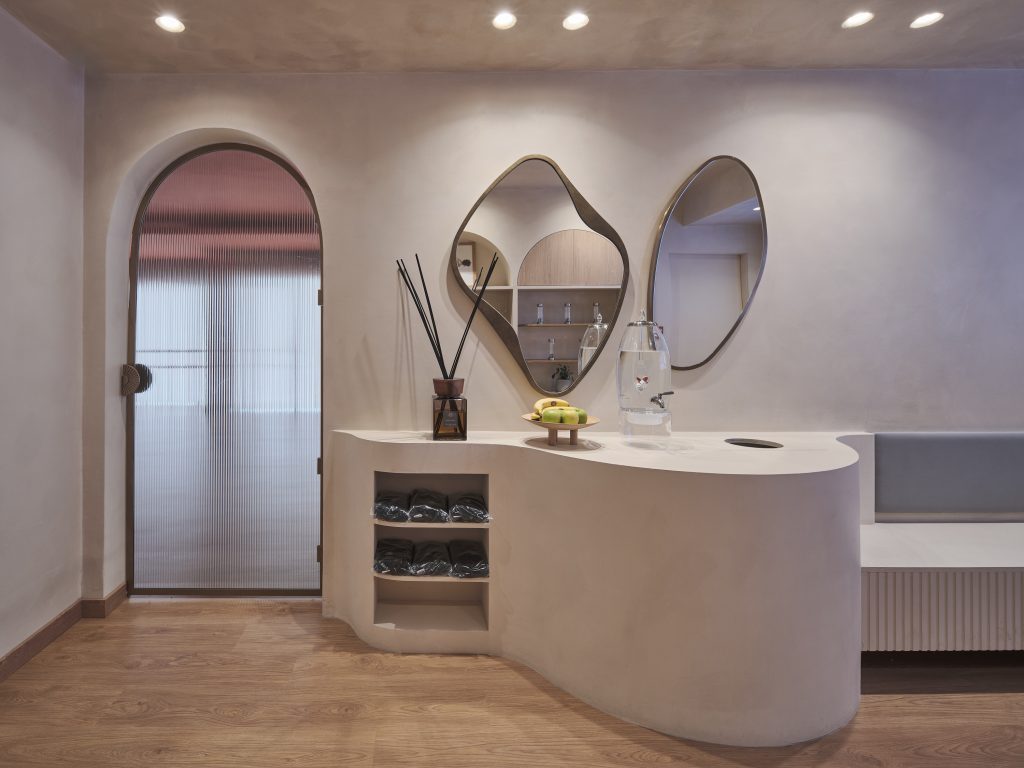
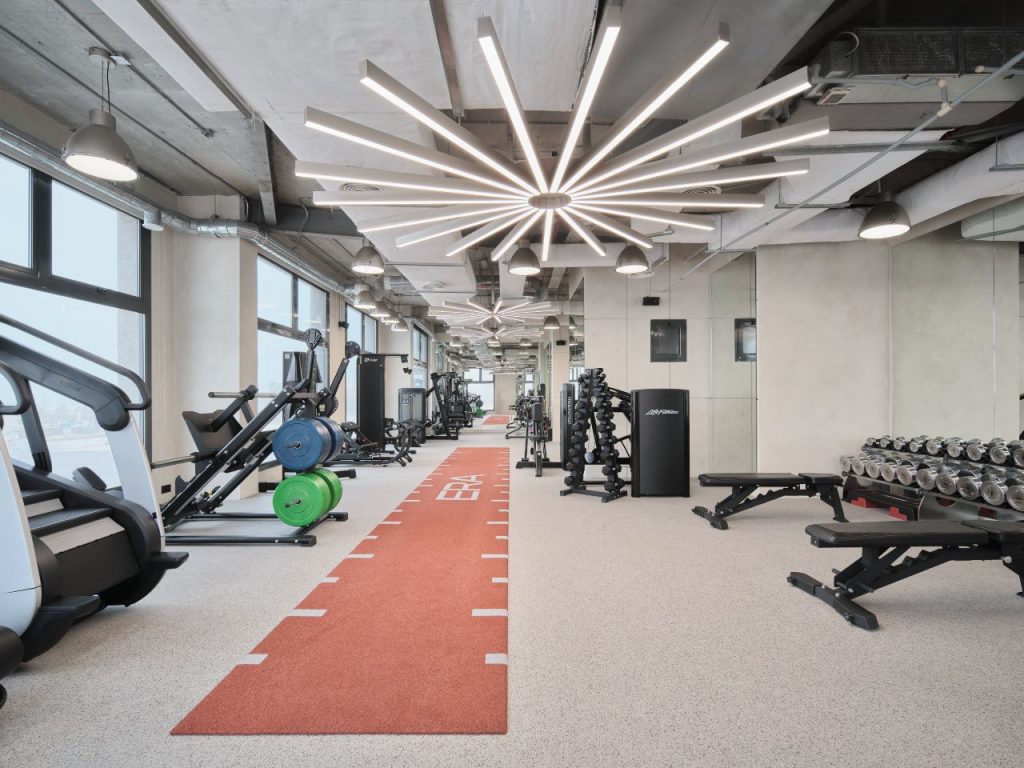
Custom lighting inspired by the sun motif
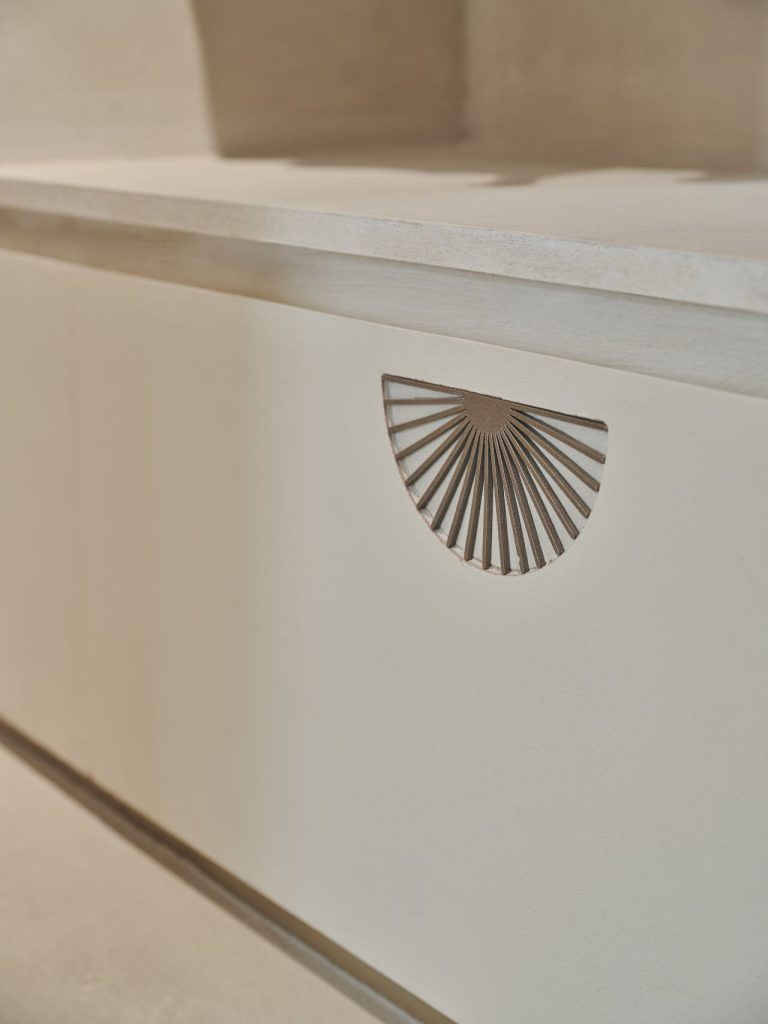
The sun ray motif makes a touchpoint throughout the project
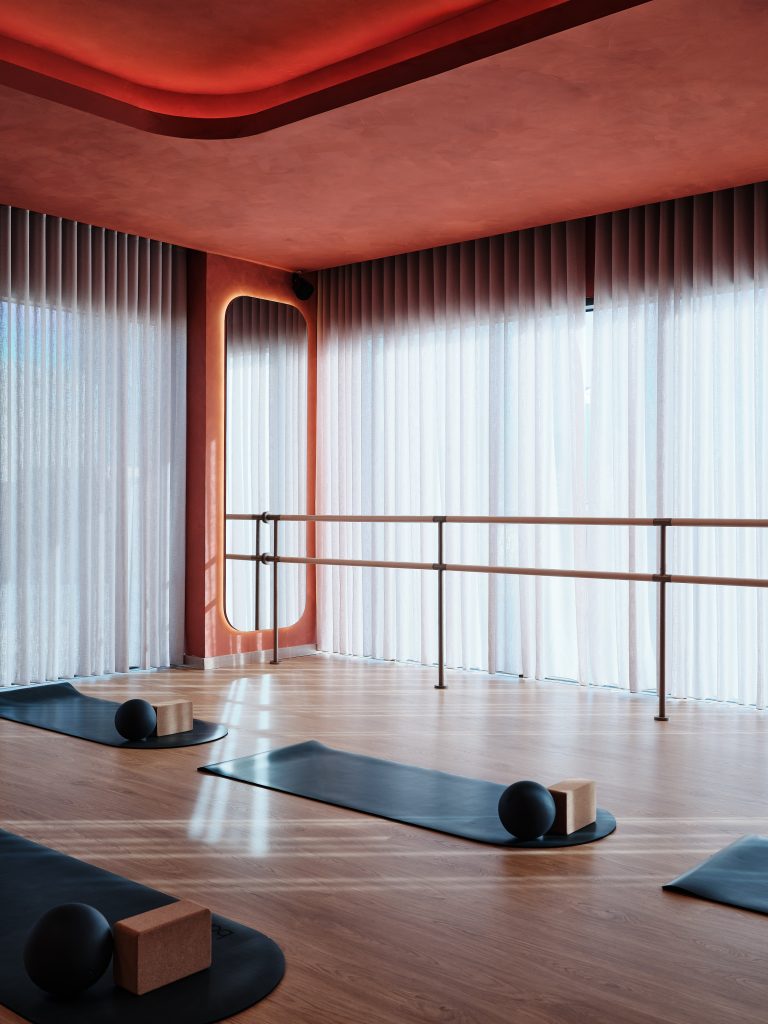
Multipurpose studio
The women’s floor opens dramatically with curtain-lined reception and a 3D-tiled terracotta bar, complemented by a flowing retail display. Pilates studios, PT zones, and locker areas are tucked into a fluid plan, maximising utility without crowding. Meanwhile, the men’s floor opts for greyscale accents and includes a full gym, a recovery area, and a contrast therapy room with sauna and cold plunge that is accessible to both genders.
A mezzanine multipurpose studio offers a a waiting area that includes lockers and refreshment zone.Throughout, potted plants of varying sizes breathe life into corners and corridors, enhancing the indoor-outdoor ambiance.
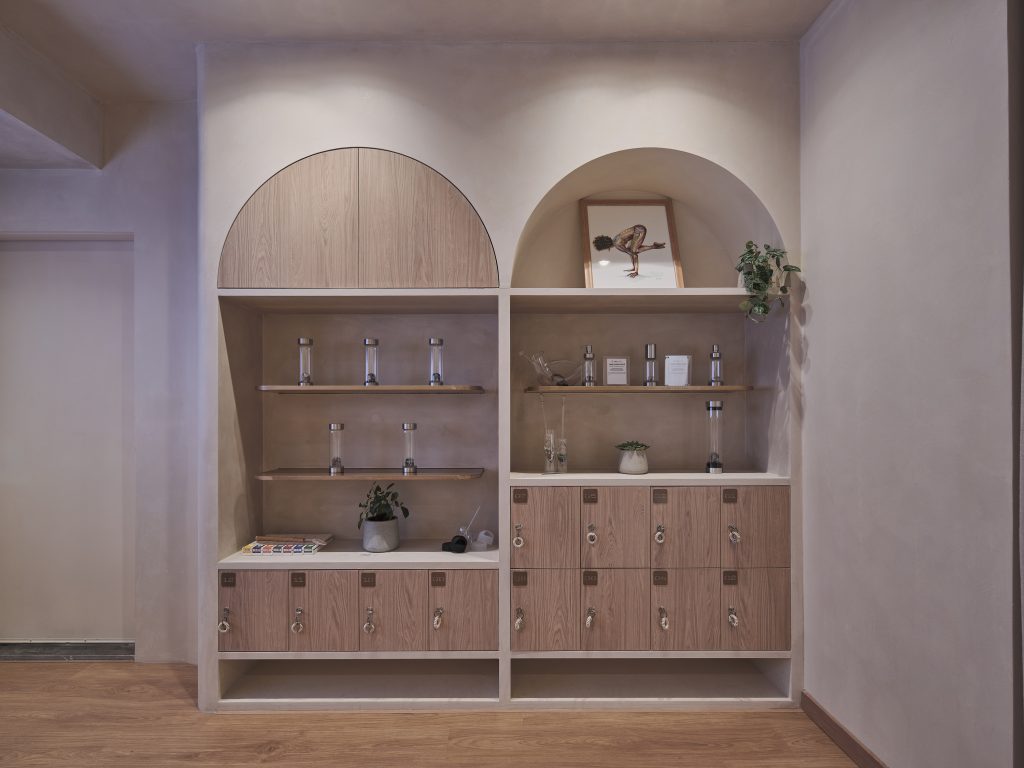
Locker rooms
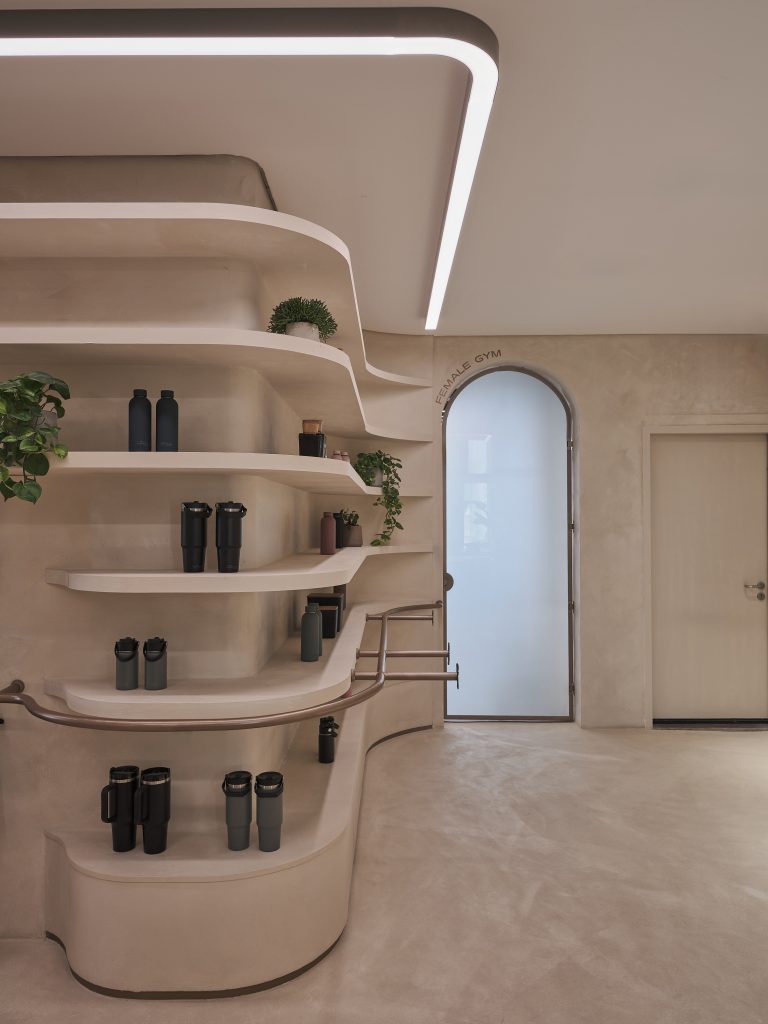
Female gym
Contrasting styles
Nour Saccal shares,” The similarity between the two gyms is that they are both workout places where we have thought of the design in relation to the target audience. Besides that, they are quite different. Peak Fitness targets the mass, while Era Wellness is a boutique wellness members club that is more about private training and the individual experience. They are two completely different approaches in terms of wellness & gym spaces.
In terms of concept, the design of Peak Fitness is about exuding energy while combining the industrial aesthetic inspired from the area it is located in; it is all about speed & movement in a contemporary setting, while era wellness draws inspiration from aesthetic of calmness of wellness spaces and the curated feel of entering an exclusive club with limited clients.”
Together, Peak Fitness and Era Wellness showcase Saccal Design House’s versatility in approaching wellness design from multiple angles. Where Peak is kinetic, energetic, and bold, Era is introspective, grounded, and serene.
Photography credits: Peak Fitness by Great Frame; Era Wellness by Mohamad Taqi
The Latest
Maison Aimée Opens Its New Flagship Showroom
The Dubai-based design house opens its new showroom at the Kia building in Al Quoz.
Crafting Heritage: David and Nicolas on Abu Dhabi’s Equestrian Spaces
Inside the philosophy, collaboration, and vision behind the Equestrian Library and Saddle Workshop.
Contemporary Sensibilities, Historical Context
Mario Tsai takes us behind the making of his iconic piece – the Pagoda
Nebras Aljoaib Unveils a Passage Between Light and Stone
Between raw stone and responsive light, Riyadh steps into a space shaped by memory and momentum.
Reviving Heritage
Qasr Bin Kadsa in Baljurashi, Al-Baha, Saudi Arabia will be restored and reimagined as a boutique heritage hotel
Alserkal x Design Miami: A Cultural Bridge for Collectible Design
Alserkal and Design Miami announce one of a kind collaboration.
Minotticucine Opens its First Luxury Kitchen Showroom in Dubai
The brand will showcase its novelties at the Purity showroom in Dubai
Where Design Meets Experience
Fady Friberg has created a space that unites more than 70 brands under one roof, fostering community connection while delivering an experience unlike any other
Read ‘The Winner’s Issue’ – Note from the editor
Read the December issue now.
Art Dubai 2026 – What to Expect
The unveils new sections and global collaborations under new Director Dunja Gottweis.
‘One Nation’ Brings Art to Boxpark
A vibrant tribute to Emirati creativity.
In conversation with Karine Obegi and Mauro Nastri
We caught up with Karine Obegi, CEO of OBEGI Home and Mauro Nastri, Global Export Manager of Italian brand Porada, at their collaborative stand in Downtown Design.







