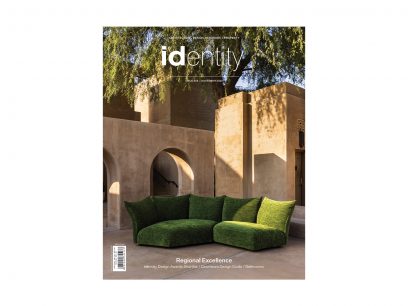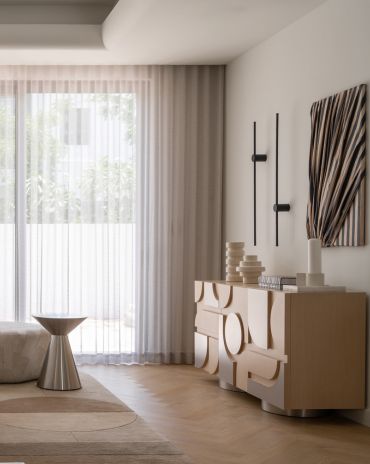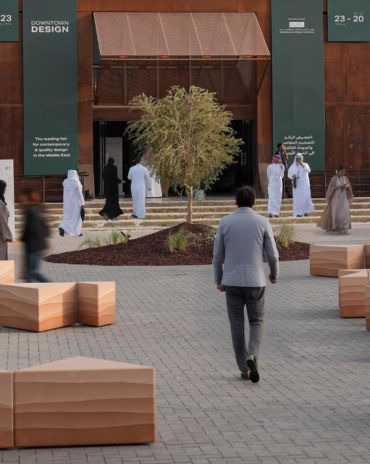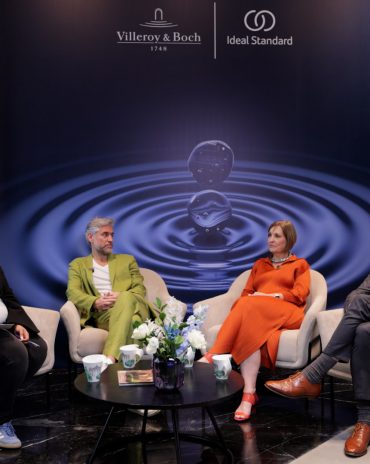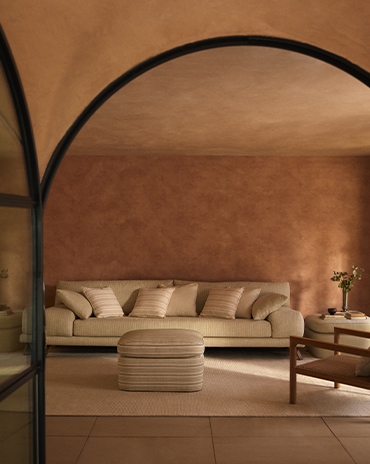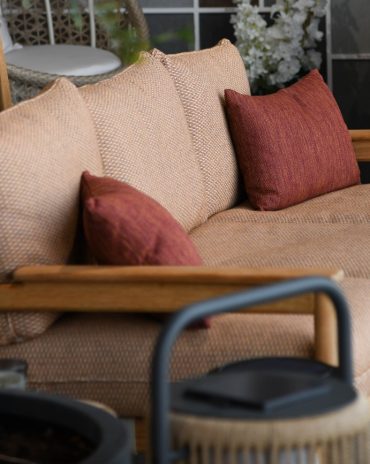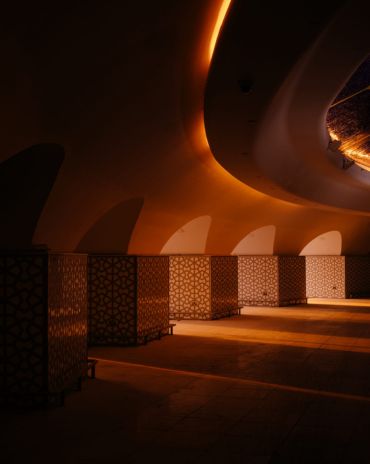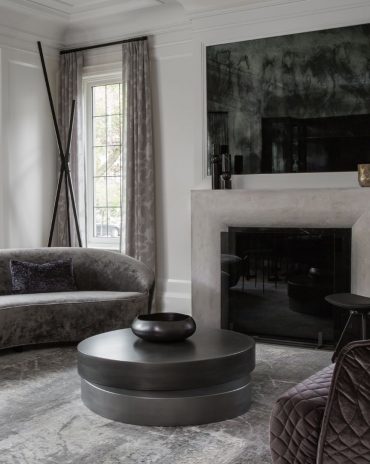Copyright © 2025 Motivate Media Group. All rights reserved.
PRIYAM: Minimalist Sanctuary
In the centre of Hyderabad in India exists PRIYAM – a minimalist sanctuary and the embodiment of nature-led landscape design. Here, founder of Kiasma Studio, Sowmya Lakhamraju shares her thoughts on what makes this project so special
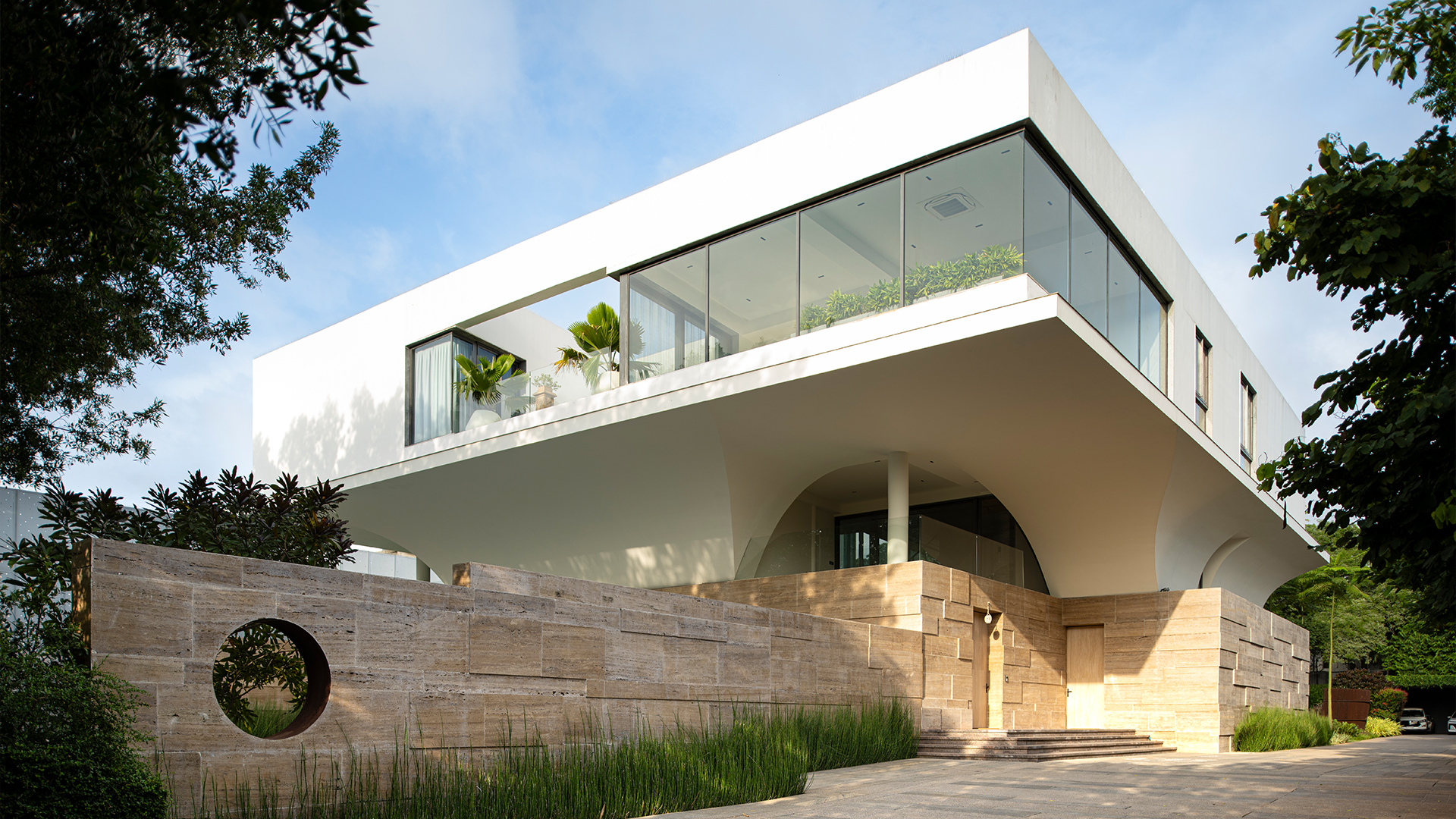
In the bustling city of Hyderabad, a private residence designed by A01 Architects, interior designer Aamir Sharma and Kiasma Studio, sits among a verdant landscape of green grass and ancient trees. This is PRIYAM, whose name was chosen for its meaning in Sanskrit – ‘beloved’ or ‘dear’ – which reflects the very essence of the project. “The design was intended to create a space that feels intimate, warm and emotionally connected to nature,” explains landscape architect Lakhamraju. Indeed, nature is at the heart of PRIYAM. In a densely populated urban neighbourhood, the goal was to create a seamless integration between architecture and outdoor space that preserved the expansiveness of the site and its existing natural elements, as Lakhamraju states: “With PRIYAM, our primary goal was to create a minimalist landscape that embraced the concept of minimal intervention, maximum impact.”
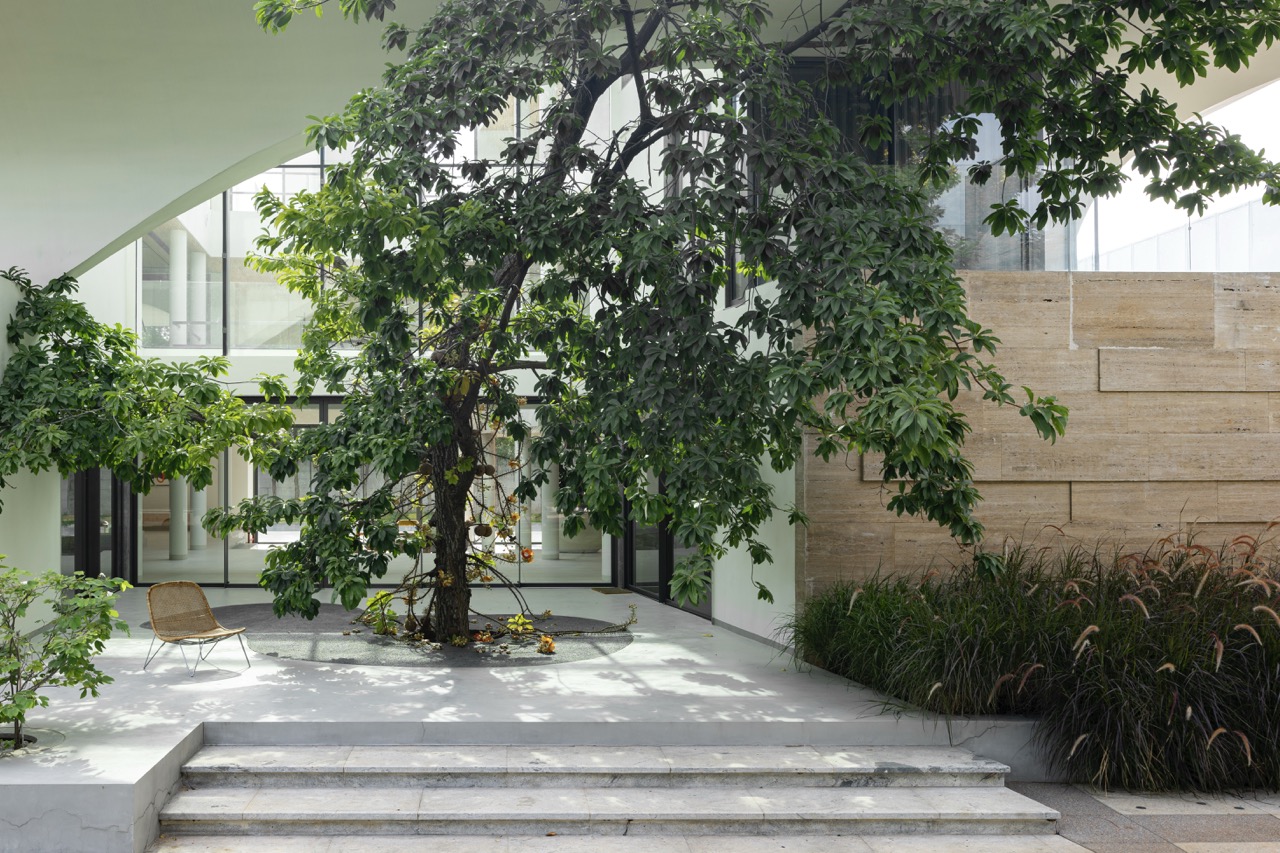
The trees were used to dictate the layout of the space, provide canopies for shade and offer a unique sensory experience
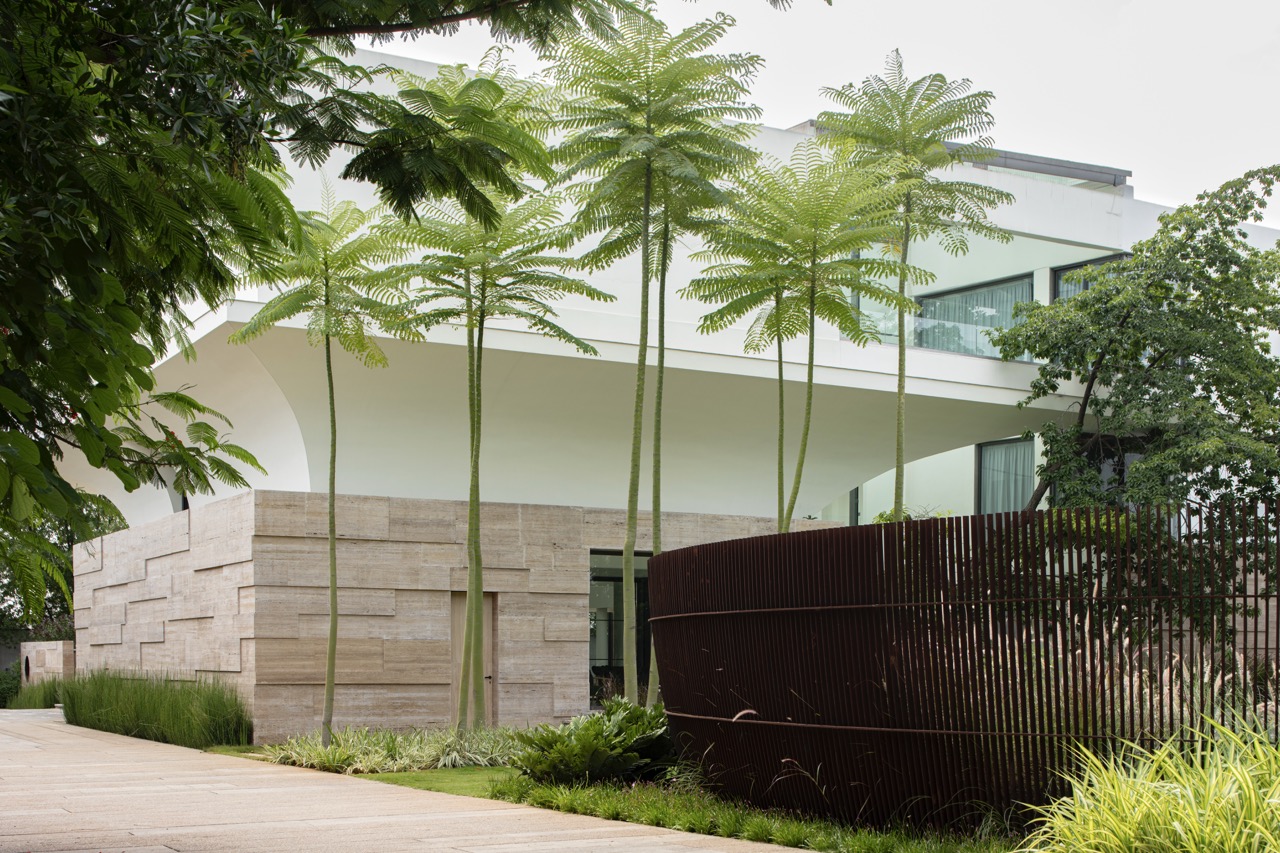
Three large, mature trees that existed on the land became a central feature of the project and guided the direction of the design. Centuries old, the trees were used to dictate the layout of the space, provide canopies for shade and offer a unique sensory experience. By celebrating and utilising the existing beauty of the site, Kiasma Studio minimised the need for external structures, preserving the natural character of the landscape. Rooted in simplicity and minimalism, the design allows the landscape to breathe.
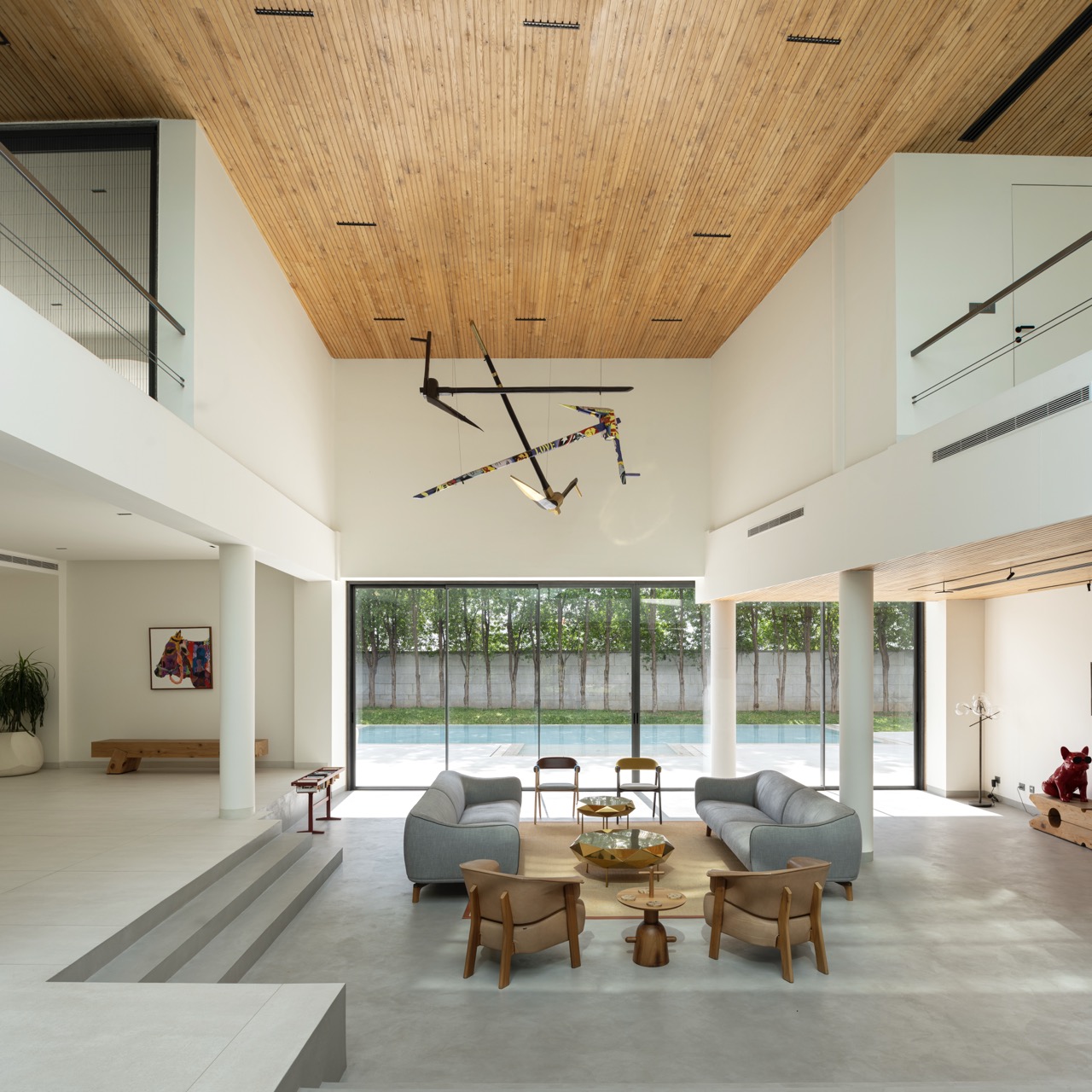
To balance the desire for open uninterrupted space with the need for functional areas, Kiasma Studio crafted versatile multi-purpose areas that can be used for relaxation and gathering. “The client specifically wanted the landscape to be a seamless extension of the house, offering a variety of multifunctional zones without disrupting the minimalist ethos,” explains Lakhamraju. Custom-designed elements demarcate these zones. A multifunctional deck with a bespoke service counter creates a flexible yet unobtrusive communal area that allows people to gather under the trees, while a hand-crafted stone bench captures and mirrors the ever-changing natural environment, marrying aesthetic beauty with practical function.
There is a visual harmony between the architecture of the house and its surroundings. Lakhamraju elaborates, “We also embraced the borrowed landscape concept, ensuring that the minimalist house had meaningful, framed views of the surroundings. Every space, from the courtyards and pool to the seating areas, was designed to foster a connection with the outdoors.” Curvilinear forms can be found throughout the landscape design, mirroring the curved underside of the building and further harmonising the architecture and the landscape.
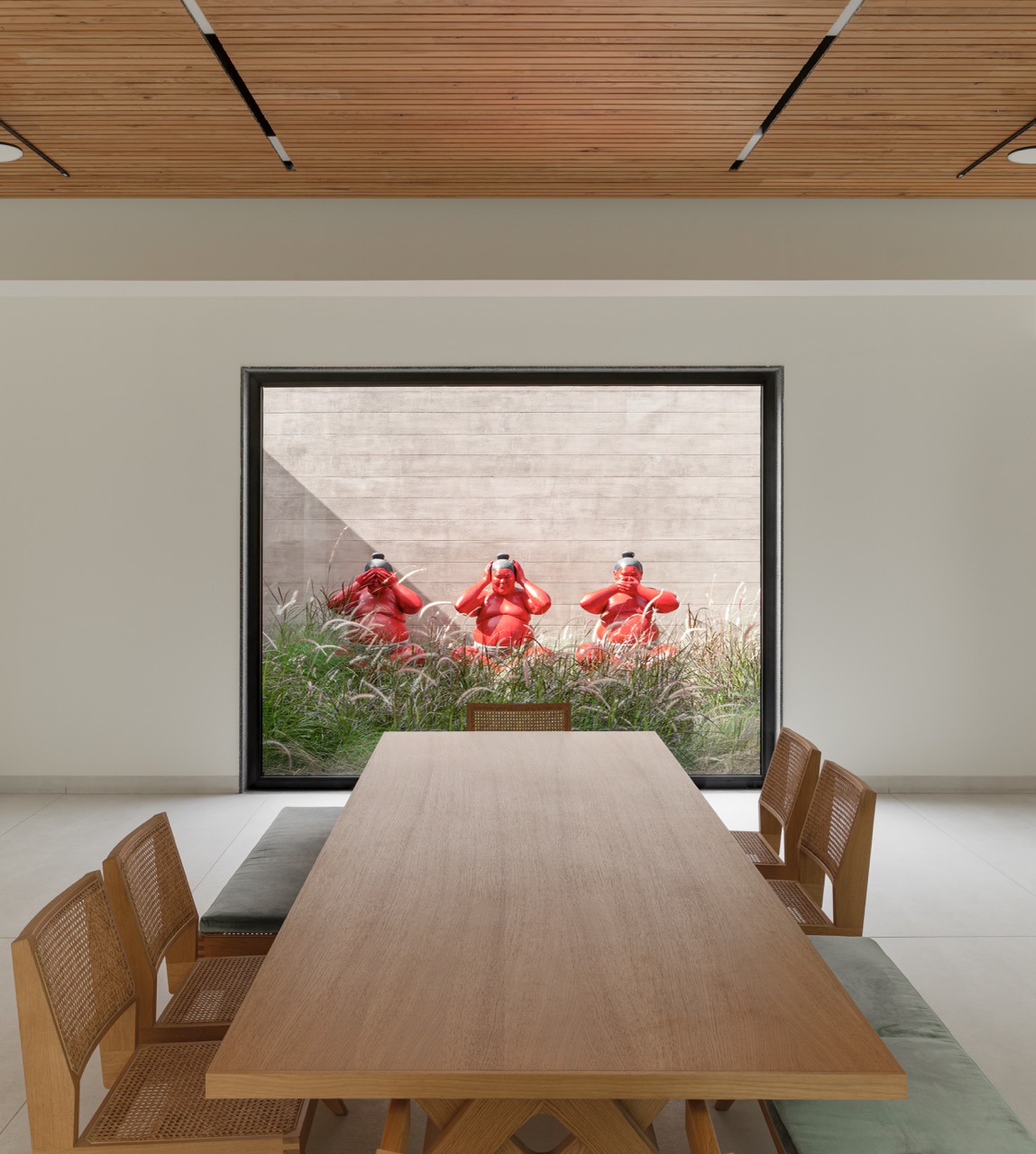
The house has meaningful framed views of the surroundings
The landscape design of PRIYAM is punctuated by moments of discovery and artistry. A carefully crafted Corten steel screen makes a stunning sculptural statement while providing privacy and delineating space. This functional barrier becomes almost invisible when viewed from certain angles, thereby preserving a sense of transparency and openness. Situating a courtyard beneath an 80-year-old cannonball tree exemplifies the way in which nature can inspire thoughtful lyrical design. As Lakhamraju elaborates, “This area not only highlights the striking structure of the tree but also creates a serene environment for contemplation and relaxation. The tree’s unique characteristics, including its fragrant flowers and textured bark, add sensory dimensions to the space.”
This is a project that balances functionality and beauty, nature and architecture. Lakhamraju concludes, “We aimed to design a space that was simple yet profound.” It appears that in PRIYAM, the team has achieved its aim.
Photography by Vivek Eadara
The Latest
The Edge of Calm
This home in Dubai Hills Estate balances sculptural minimalism with everyday ease
In conversation with Karine Obegi and Mauro Nastri
We caught up with Karine Obegi, CEO of OBEGI Home and Mauro Nastri, Global Export Manager of Italian brand Porada, at their collaborative stand in Downtown Design.
An interview with Huda Lighting at Downtown Design
During Downtown Design, we interviewed the team at Huda Lighting in addition to designers Tom Dixon and Lee Broom.
Downtown Design Returns to Riyadh in 2026
The fair will run its second edition at JAX District
Design Dialogues with KOHLER
We discussed the concept of 'Sustainable Futures' with Inge Moore of Muza Lab and Rakan Jandali at KCA International.
Design Dialogues with Ideal Standard x Villeroy & Boch
During Dubai Design Week 2025, identity held a panel at the Ideal Standard x Villeroy & Boch showroom in City Walk, on shaping experiences for hospitality.
A Touch of Luxury
Here’s how you can bring both sophistication and style to every room
Outdoor Living, Redefined
Messara Living and Vincent Sheppard Unveil “Outdoor at Its Best 2026”
NOMAD Opens Its Doors in Abu Dhabi’s Iconic Terminal 1
A modernist landmark is reimagined as a global stage for collectible design, contemporary art, and cultural dialogue.
In photos: Winners at the identity Design Awards 2025
Presenting the winners of 2025 identity Design Awards.
Identity Design Awards 2025 – Winner’s List
Here are the winners of the identity design awards 2025
Hogg’s Hollow
Set along the bend of a quiet river and sheltered within a mature, tree-lined enclave of Toronto, this riverside residence offers a dialogue between structure and softness, restraint and warmth



