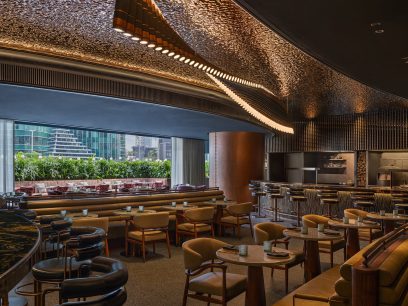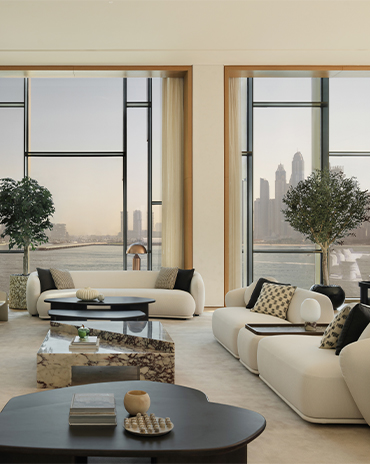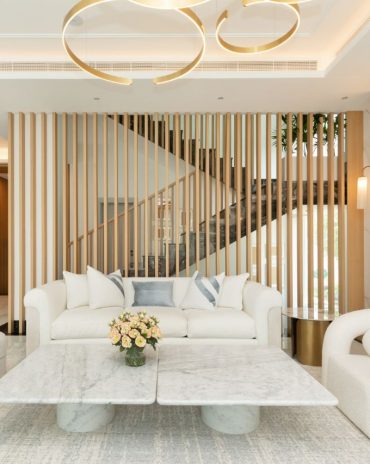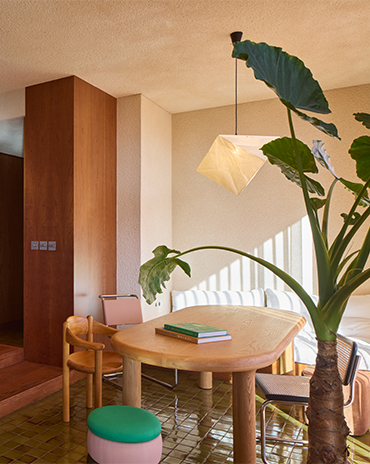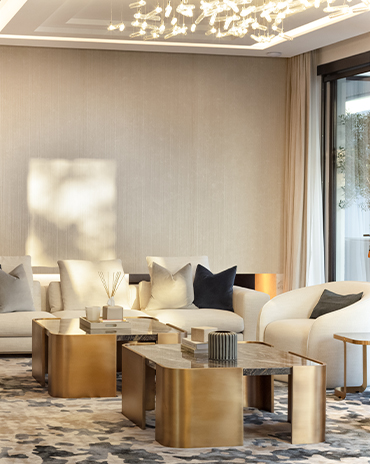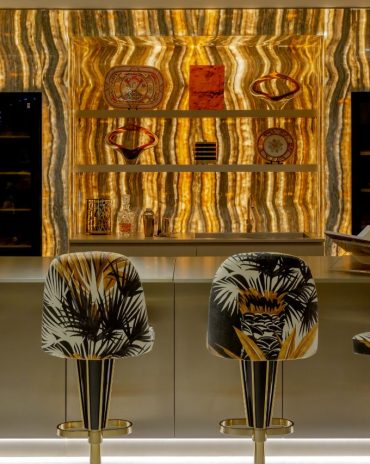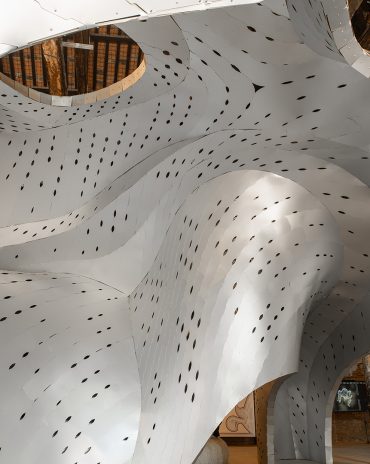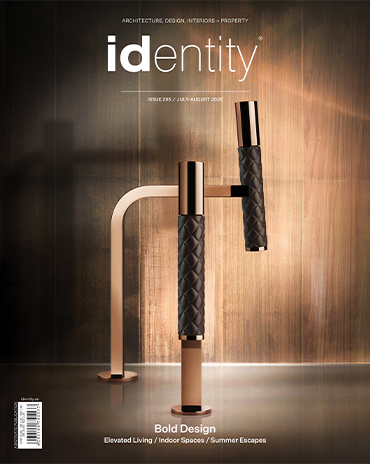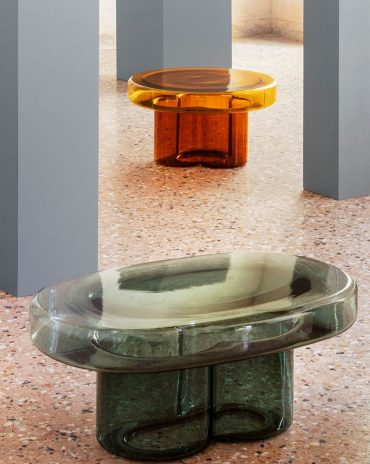Copyright © 2025 Motivate Media Group. All rights reserved.
NQSH Villa – An alluring home
This villa project in Riyadh, Saudi Arabia combines local architecture with modern sensibilities
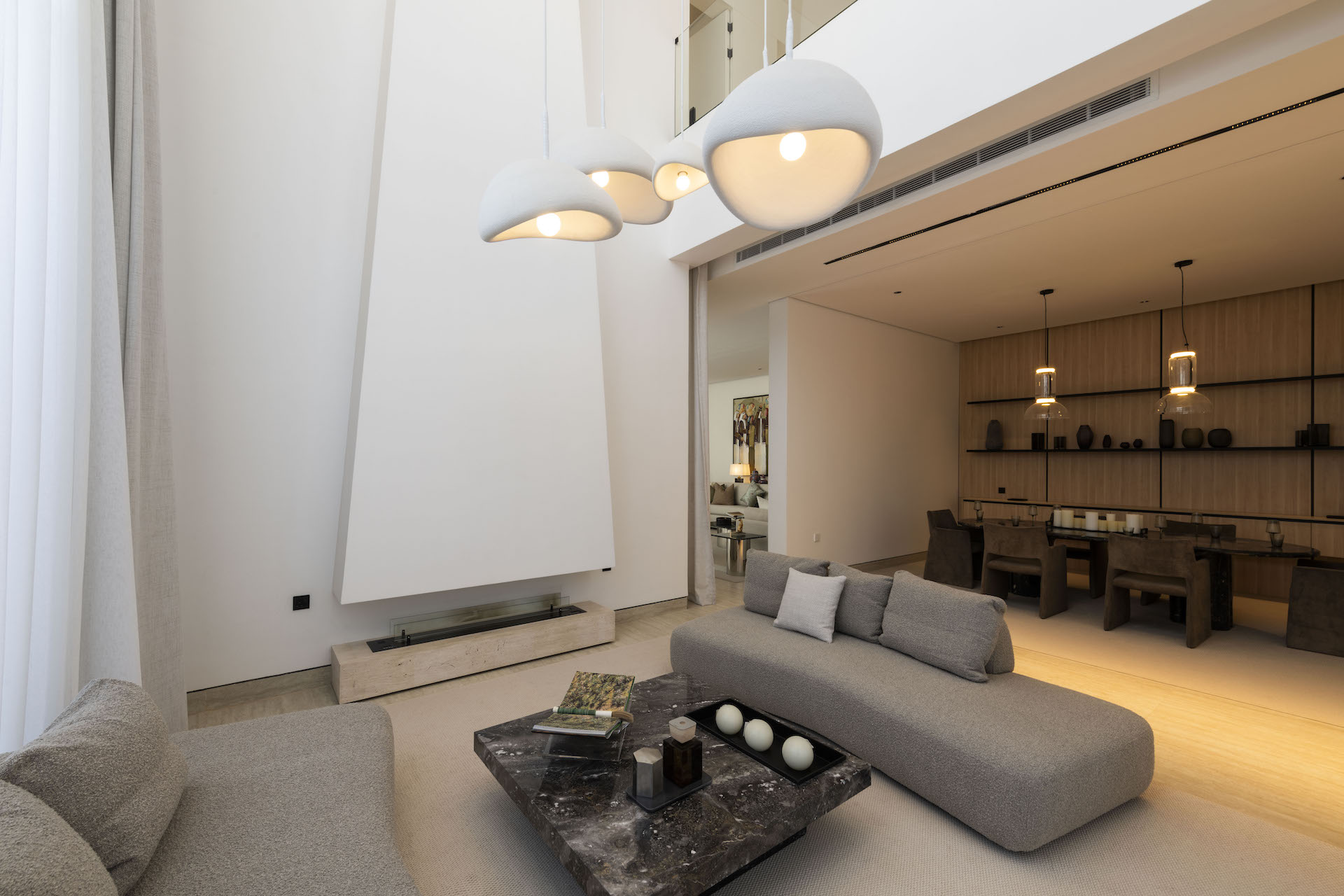
A selection of 28 independent villas, NQSH combines modern elegance with a touch of local architecture. Designed by architect Mohammed S. Almansour of Alwathaaeq Consulting Engineers, the villa spans a spacious 7,936 square metres. Emphasising open-plan designs and contemporary layouts, these residences reflect the evolving needs of the modern Saudi family. Prioritising privacy, the homes feature double-height ceilings and a focus on comfort. Neutral and calming tones further enhance the dwellings’ inviting ambiance and timeless appeal.
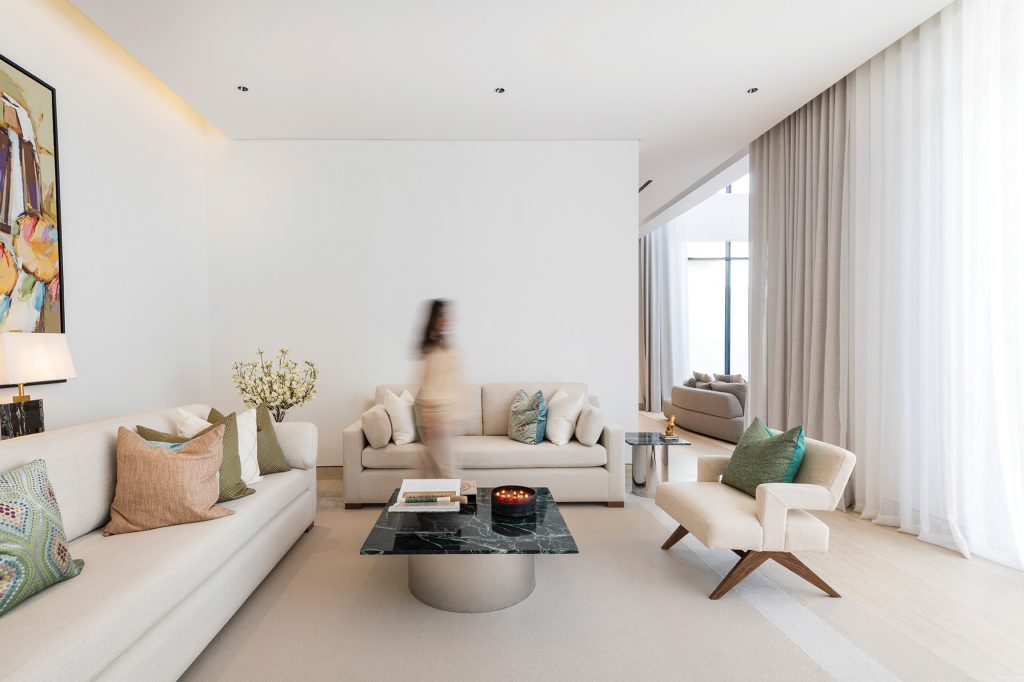
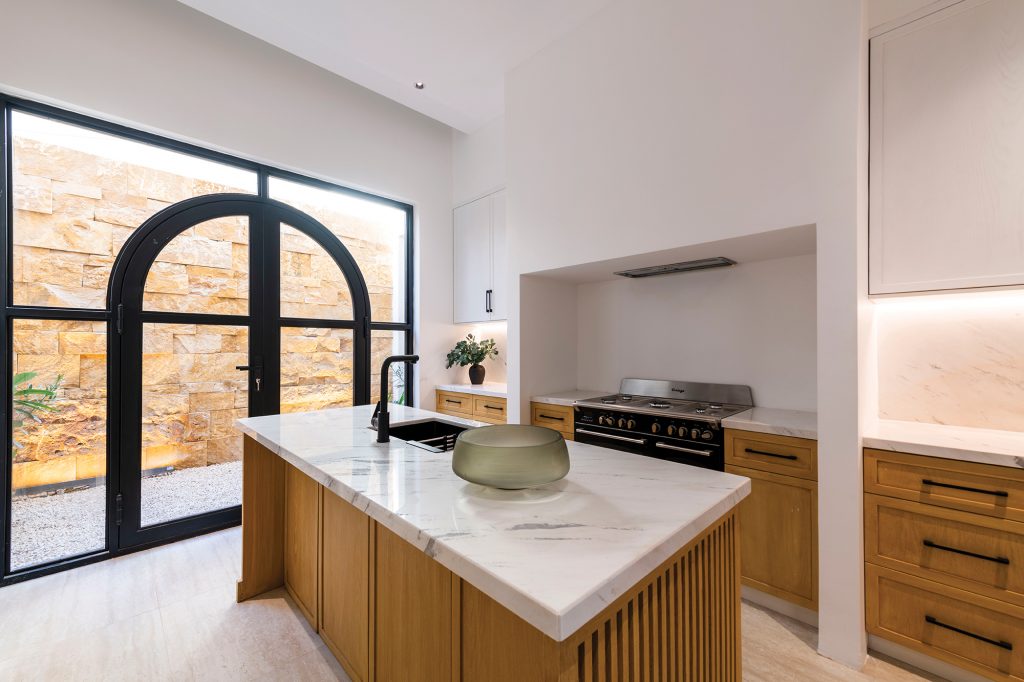
Technical sheet
Area: 7,938 m2
Type: Private villas
Architect: Mohammed Almansour
Designed by: Alwathaaeq Consulting Engineers
Real Estate Developer: Alramz Real Estate
View more stunning homes here.
The Latest
Design Take: Inside the Royal Suite at Jumeirah Al Naseem
With sweeping views of the ocean and Burj Al Arab, this two bedroom royal suite offers a lush stay.
Elevated Living
Designed by La Bottega Interiors, this penthouse at the Delano Dubai echoes soft minimalism
Quiet Luxury
Studio SuCo transforms a villa in Dubailand into a refined home
Contrasting Textures
Located in Al Barari and designed by BONE Studio, this home provides both openness and intimacy through the unique use of materials
Stillness, Form and Function
Yasmin Farahmandy of Y Design Interior has designed a home for a creative from the film industry
From Private to Public
How ELE Interior is reshaping hospitality and commercial spaces around the world – while staying unmistakably itself
A collaborative design journey
A Life By Design (ALBD) Group and Condor Developers have collaborated on some standout spaces in Dubai
New Episode: In Design With: Ahmed Bukhash
Watch the latest episode on In Design With.
Highlights of the Biennale Architettura 2025
We shine a light on the pavilions from the Arab world at the Venice Architecture Biennale, on display until Sunday 23 November 2025
Read ‘Bold Design’ – Note from the editor – July/August 2025
Read identity magazine's July/August 2025 edition on ISSUU or grab your copy at the newsstands.
Things to Covet
Elevate your spaces with a pop of colour through these unique pieces
Designing Spaces with Purpose and Passion
We interview Andrea Savage from A Life By Design – Living & Branding on creating aesthetically beautiful and deeply functional spaces




