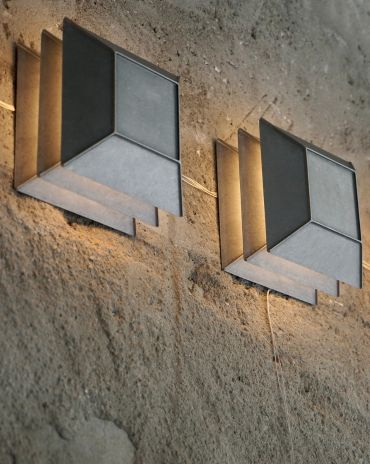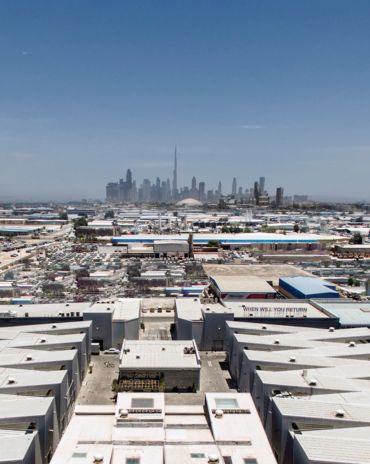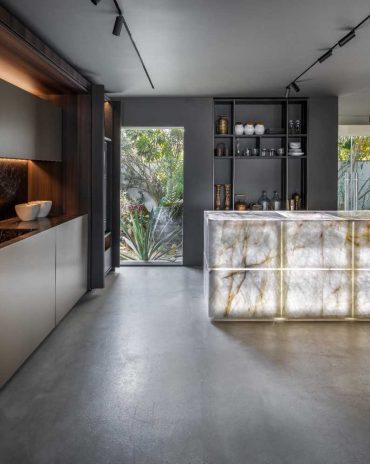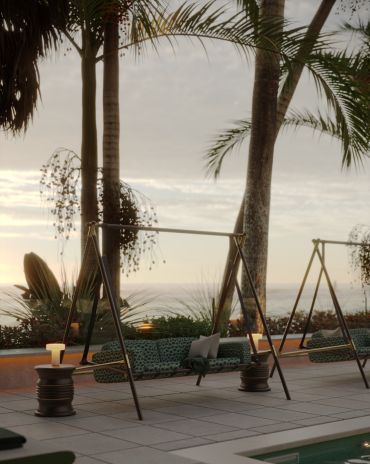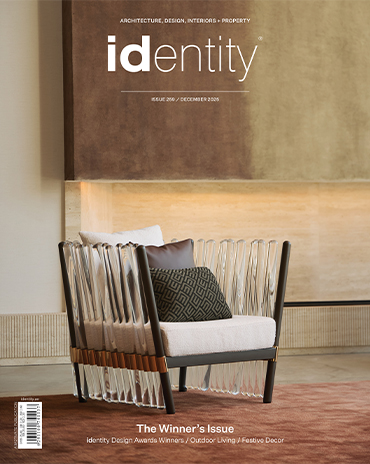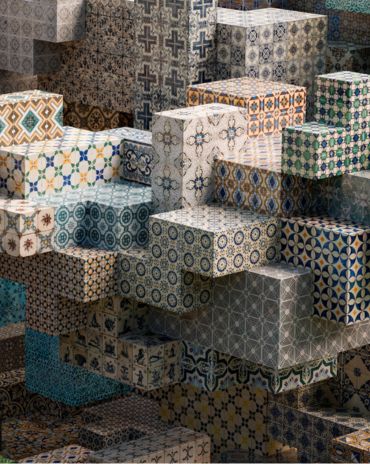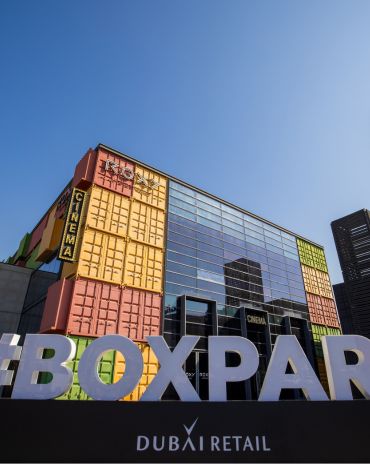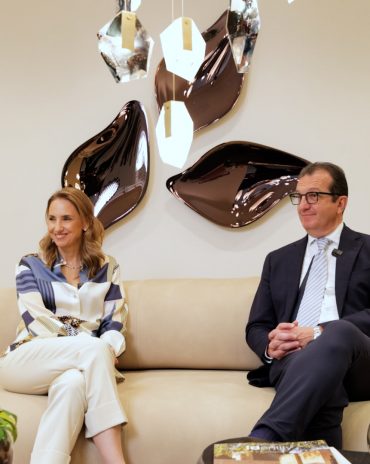Copyright © 2025 Motivate Media Group. All rights reserved.
A Minimalist Marvel in Downtown Dubai
Waad Kansou, Founder of Doubleyouinteriors, takes us through a zen home
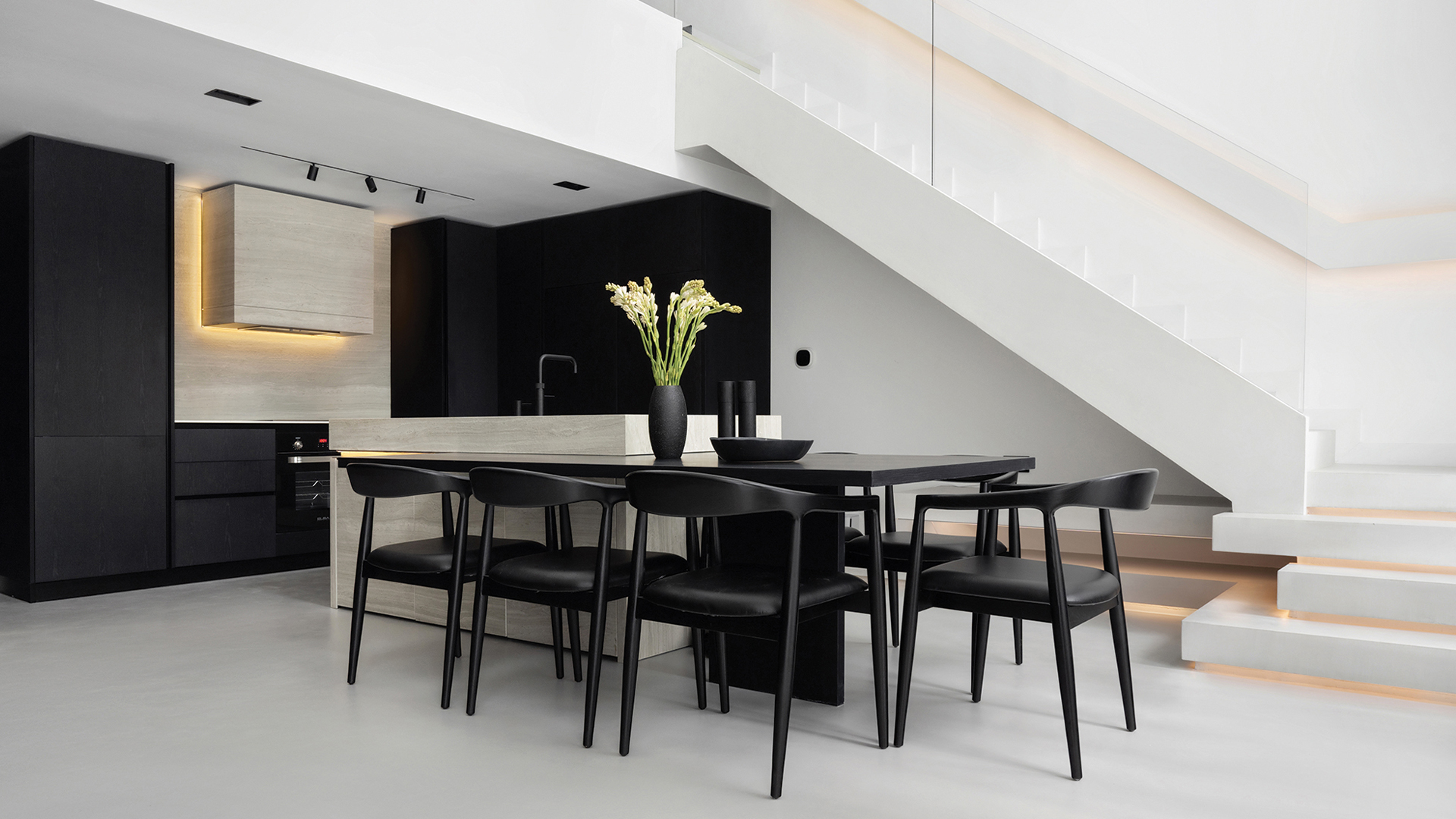
The project brief called for a zen and minimalistic space, featuring a monochromatic colour scheme enriched with varied textures. The aim was to optimise functionality and spaciousness while aligning with the client’s vision. Floating steps were introduced to transform the staircase and integrate it with the double-height TV unit at this Downtown Dubai home. This involved concealing the handrail and incorporating a projected wall with indirect lighting, ensuring a seamless transition between the staircase and the TV unit. Lighting was a key element, accentuating materials and volumes throughout the space, highlighting textures and adding depth to the overall ambiance.
To enhance functionality and openness in the living area, the ground floor guest bedroom was converted into a home office. This led to a versatile and connected layout. The addition of a cosy library, featuring slatted sliding wooden doors for storing books and a vintage camera collection, added warmth and character to the space.
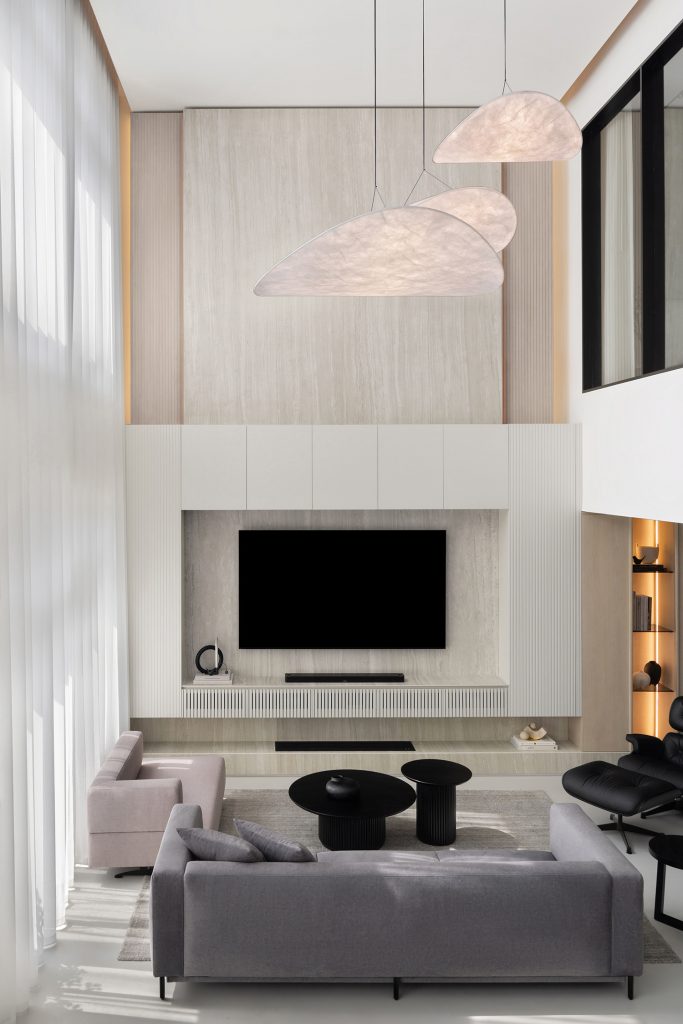
Image by Natelee Cocks
While the kitchen retained its original location, it underwent a significant transformation. The kitchen island was reorientated to connect it with the dining room. Additional storage and a black wooden finish contrast beautifully with the micro cement flooring and Neolith stone countertop, achieving a sleek and modern aesthetic. A minimalistic Japandi touch was infused by incorporating Japanese pottery and tea pots. The signature double-height TV unit was kept minimal yet functional, using the same stone as in the kitchen and white oak slatted panels for cohesion. Creative storage solutions were employed, maximising available space and incorporating an electric chimney for added cosiness.
On the first level, the layout was entirely reimagined. A bathroom accessible from two spaces was redesigned, and the bedroom received enhanced wardrobe space. The master en suite was transformed into a luxurious and functional space, featuring an open shower area, sliding shutters for privacy and high-quality materials to maintain a hotel-like vibe. An additional walk-in wardrobe area offers ample storage while preserving a clutter-free environment.
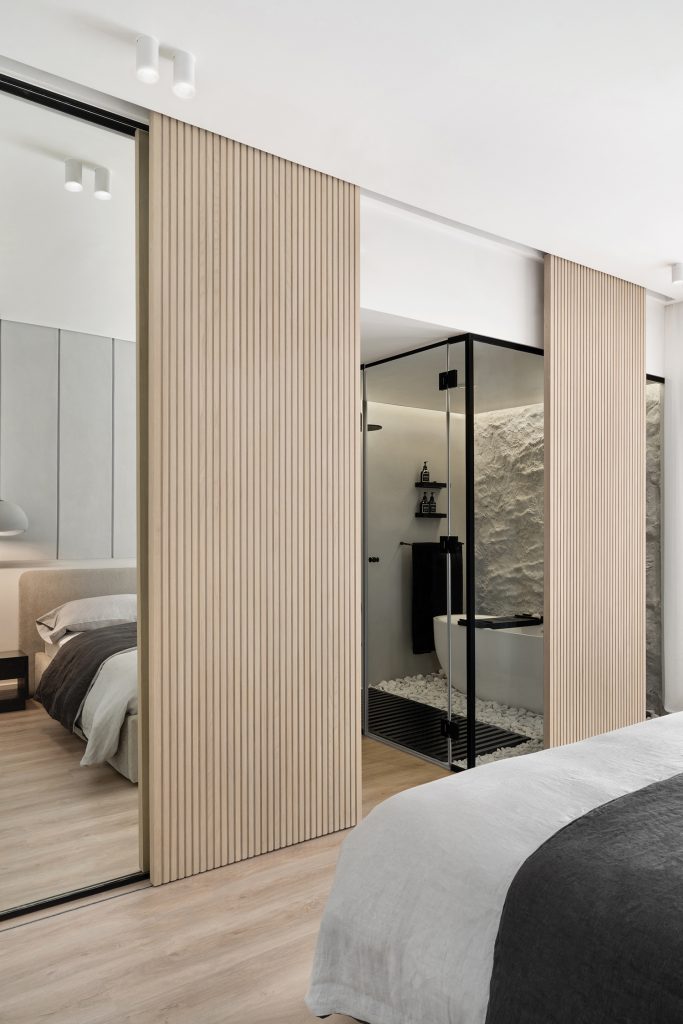
Image by Natelee Cocks
In collaboration with The Design House, a local furniture supplier, the 3D renders were brought to life through the careful selection of fabrics and materials. Incorporating the client’s preference for a minimalist palette with black and light purple accents, a touch of purple was added to the living room furniture to introduce a subtle pop of colour while maintaining the monochromatic theme. This ensured the space reflected the client’s preferences while achieving the desired zen and minimalistic aesthetic.”
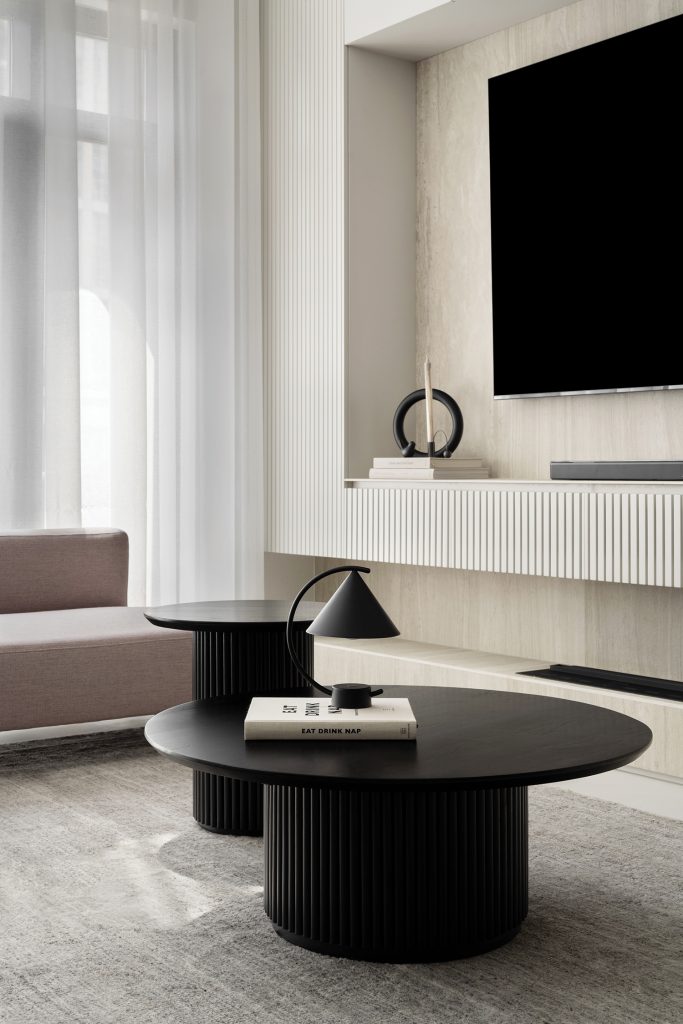
Image by Natelee Cocks
Technical sheet
Area: 149.57 m2
Design and Project Manager: Doubleyouinteriors
Contractor: The Agency
Joinery work: Designsmith
Kitchen: Schröder küchen UAE
Main furniture pieces: The Design House
Read more interior features here.
The Latest
Maison Aimée Opens Its New Flagship Showroom
The Dubai-based design house opens its new showroom at the Kia building in Al Quoz.
Crafting Heritage: David and Nicolas on Abu Dhabi’s Equestrian Spaces
Inside the philosophy, collaboration, and vision behind the Equestrian Library and Saddle Workshop.
Contemporary Sensibilities, Historical Context
Mario Tsai takes us behind the making of his iconic piece – the Pagoda
Nebras Aljoaib Unveils a Passage Between Light and Stone
Between raw stone and responsive light, Riyadh steps into a space shaped by memory and momentum.
Reviving Heritage
Qasr Bin Kadsa in Baljurashi, Al-Baha, Saudi Arabia will be restored and reimagined as a boutique heritage hotel
Alserkal x Design Miami: A Cultural Bridge for Collectible Design
Alserkal and Design Miami announce one of a kind collaboration.
Minotticucine Opens its First Luxury Kitchen Showroom in Dubai
The brand will showcase its novelties at the Purity showroom in Dubai
Where Design Meets Experience
Fady Friberg has created a space that unites more than 70 brands under one roof, fostering community connection while delivering an experience unlike any other
Read ‘The Winner’s Issue’ – Note from the editor
Read the December issue now.
Art Dubai 2026 – What to Expect
The unveils new sections and global collaborations under new Director Dunja Gottweis.
‘One Nation’ Brings Art to Boxpark
A vibrant tribute to Emirati creativity.
In conversation with Karine Obegi and Mauro Nastri
We caught up with Karine Obegi, CEO of OBEGI Home and Mauro Nastri, Global Export Manager of Italian brand Porada, at their collaborative stand in Downtown Design.







