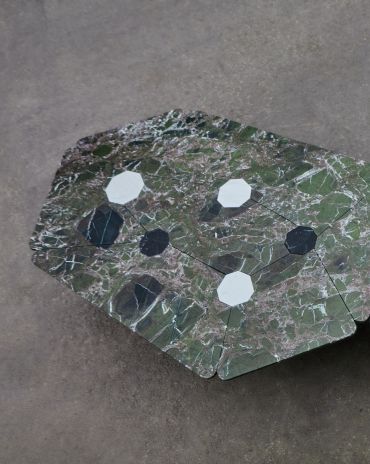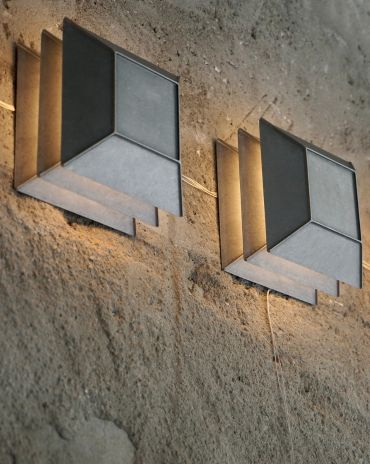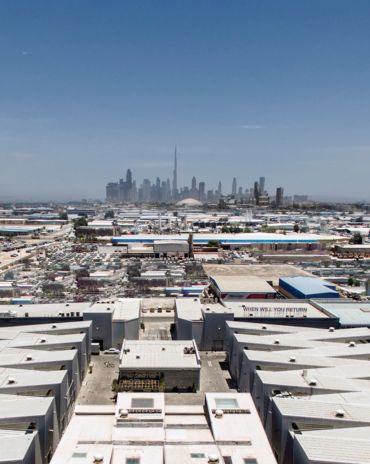Copyright © 2025 Motivate Media Group. All rights reserved.
Midcentury Reinvented
Inspired by the iconic Case Study Houses of Los Angeles while featuring Palm Springs vibes, this home was mindfully restored to blend form with function.
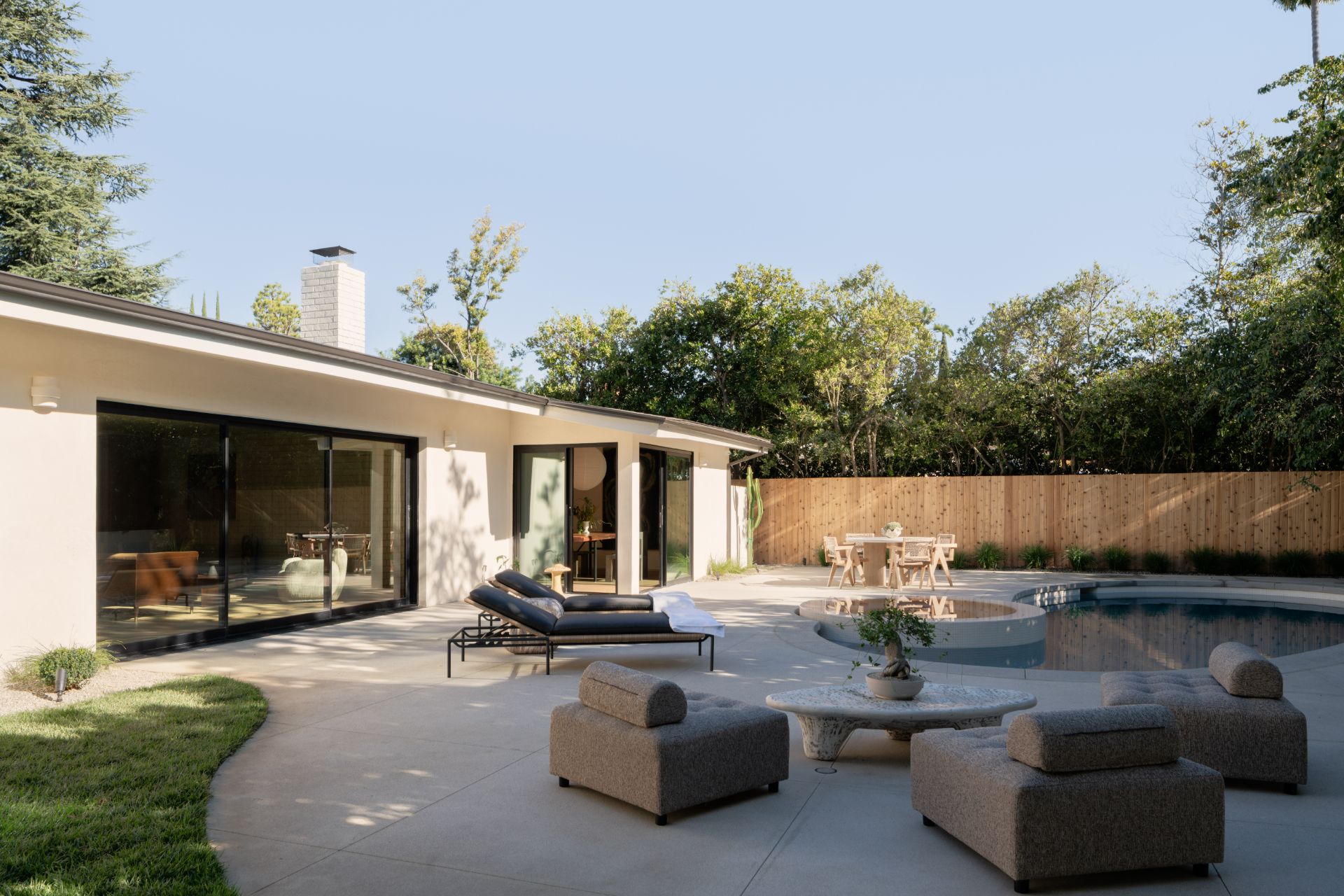
Finding projects with a sense of architectural heritage and history can often prove to be challenging,” says designer and developer Jordan Bakva. “This property, while enveloped in an overgrown landscape — so much so that the house itself could hardly be seen from the street — exuded midcentury charm. Its exterior brick wall evoked the elegance of a Palm Springs estate that Frank Sinatra might have called home. The poured terrazzo entry harkened back to a bygone era and the kidney-shaped pool felt like something lifted straight from a Slim Aarons photograph.”
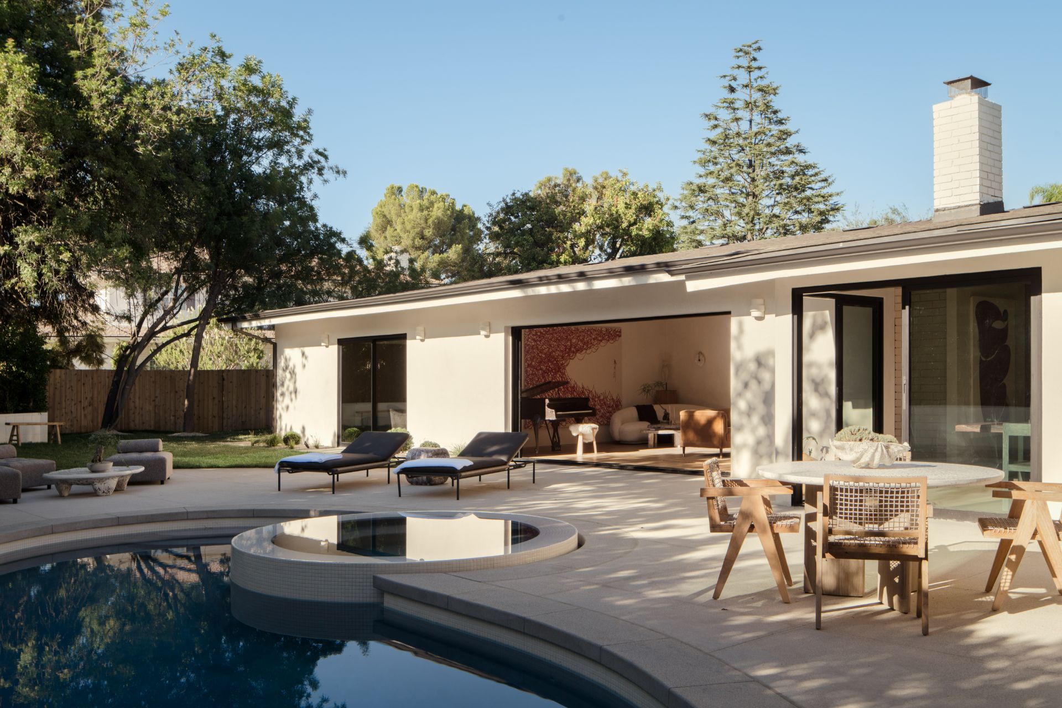
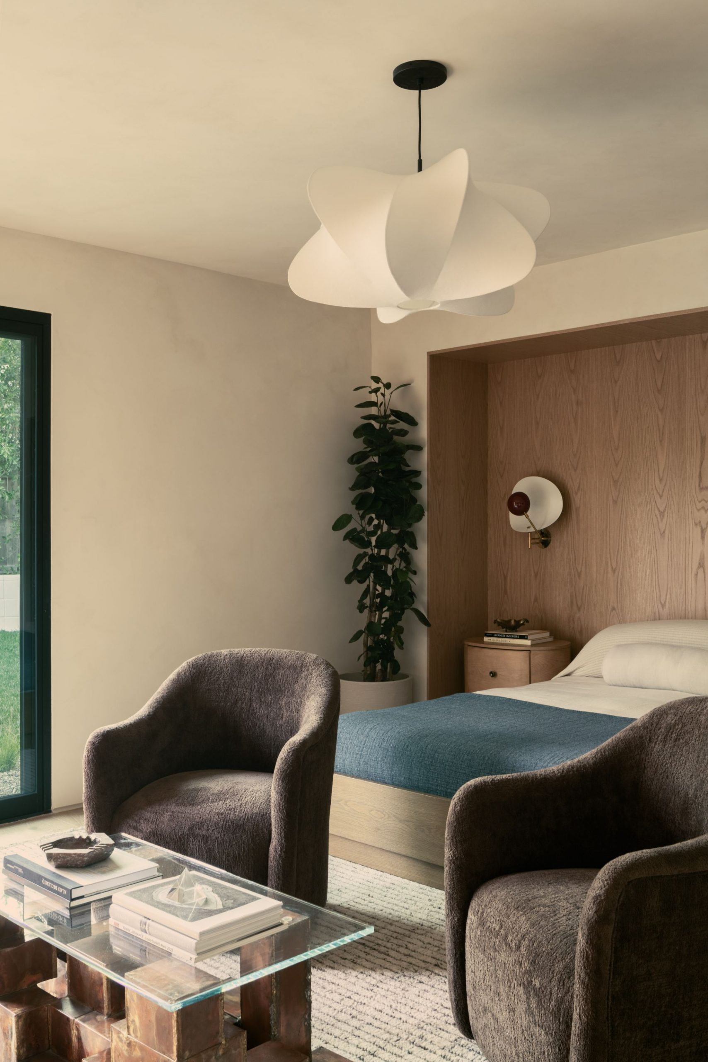
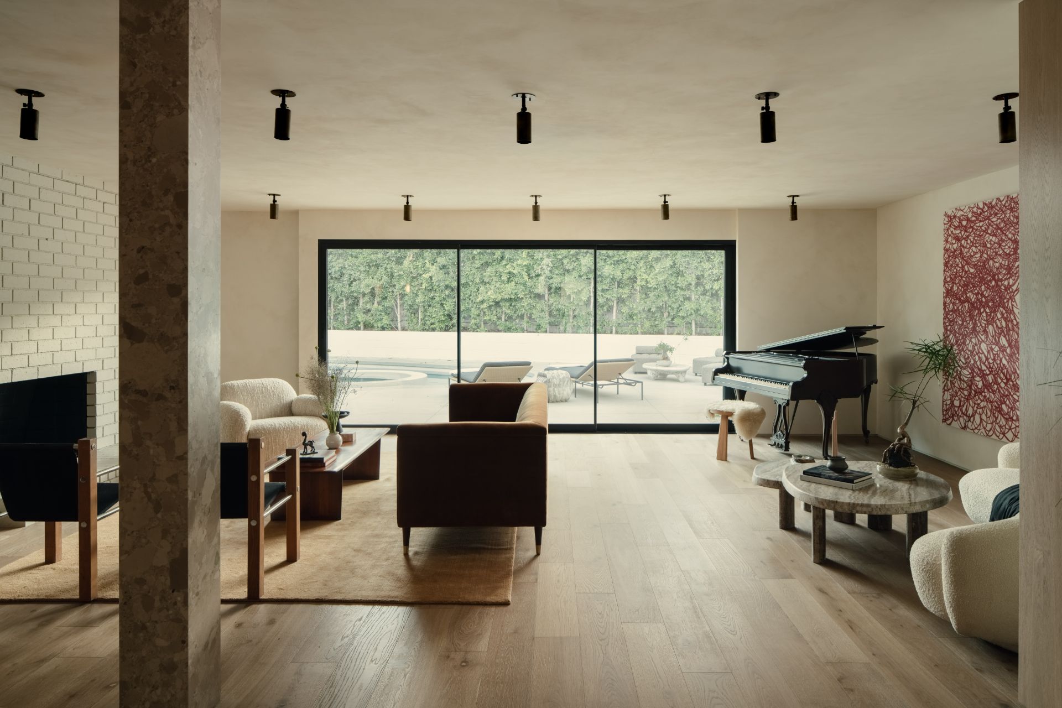
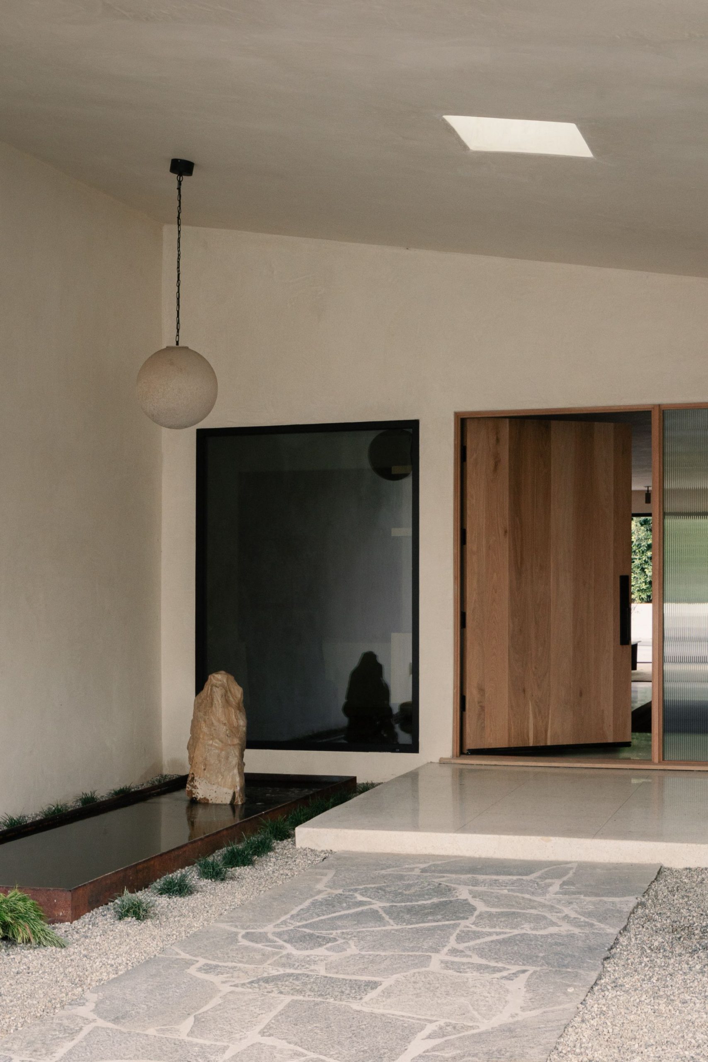
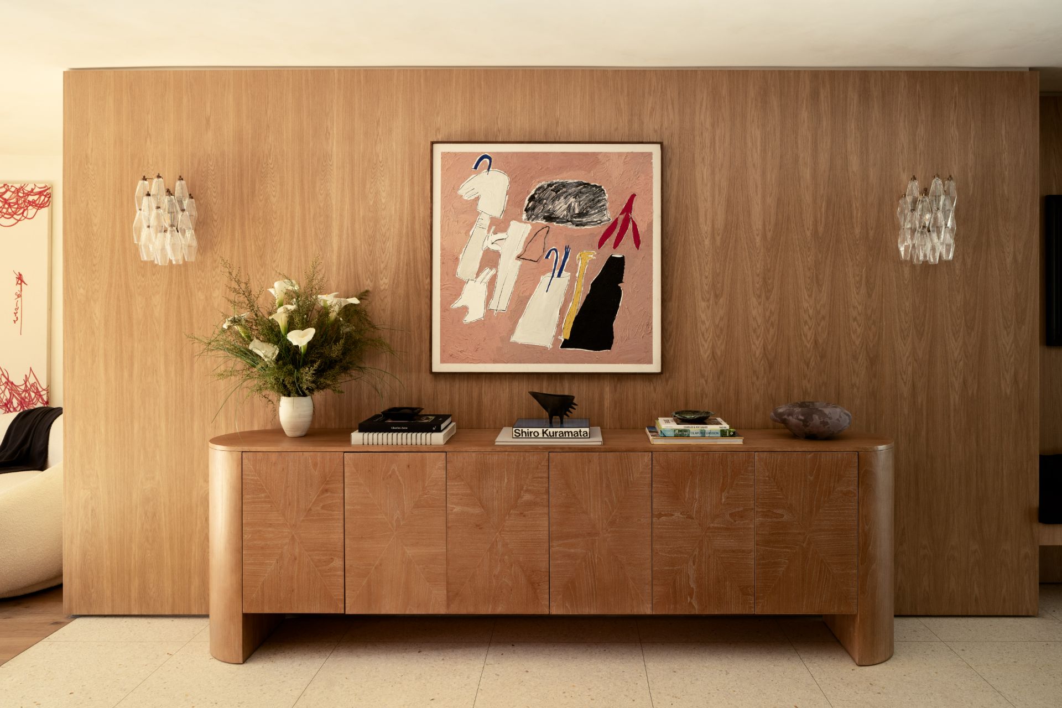
Originally built in 1963 and situated in the highly coveted Los Angeles neighborhood of Brentwood, the single-level, 324-square-metre house needed a refresh to feel up to date. It had to be done in a subtle and meaningful way, however. “The lime green carpet had certainly seen better days and the floor plan needed modernising, but the essence of a home with history was unmistakable,” says Bakva. “I saw an opportunity not just to restore, but to breathe new life into a property with a soul – an architectural time capsule waiting to be uncovered and reimagined for the present day.”
Now featuring a formal entry with a built-in seating nook; an open style dining area next to the kitchen; a formal living room with a drop down projector and screen; a lounge with a wet bar; as well as four bedrooms plus an office; the property has everything required for contemporary living without having lost its rich history and midcentury character. “Striking a balance between honouring the original details and ensuring the home feels relevant today was essential,” confesses Bakva. Case in point: While the primary bathroom’s sunken tub was removed for its outdated look, a soft Ceppo marble was introduced for the tub basin and Portola Paint was applied to the microcement shower walls, merging the old with the new.
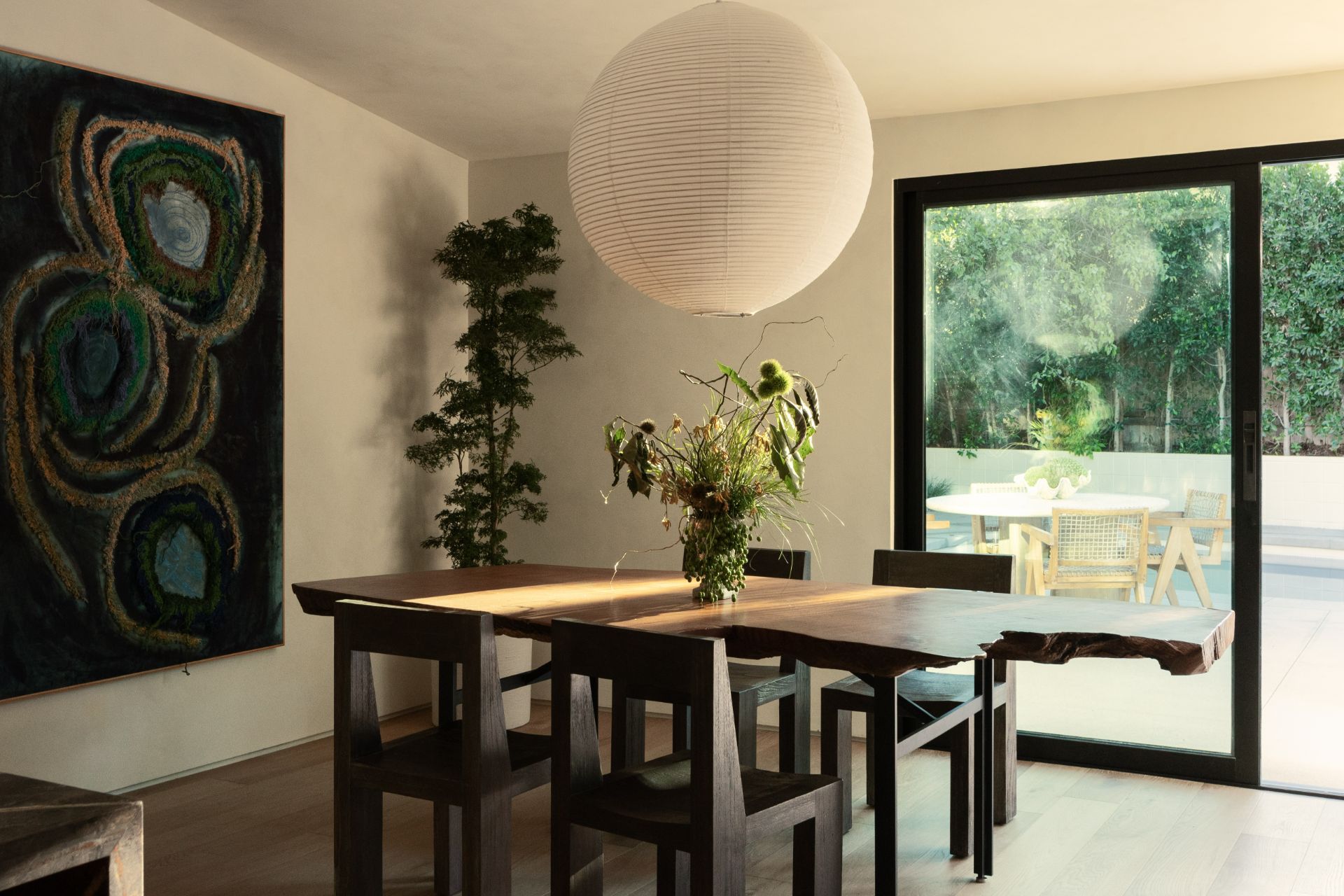
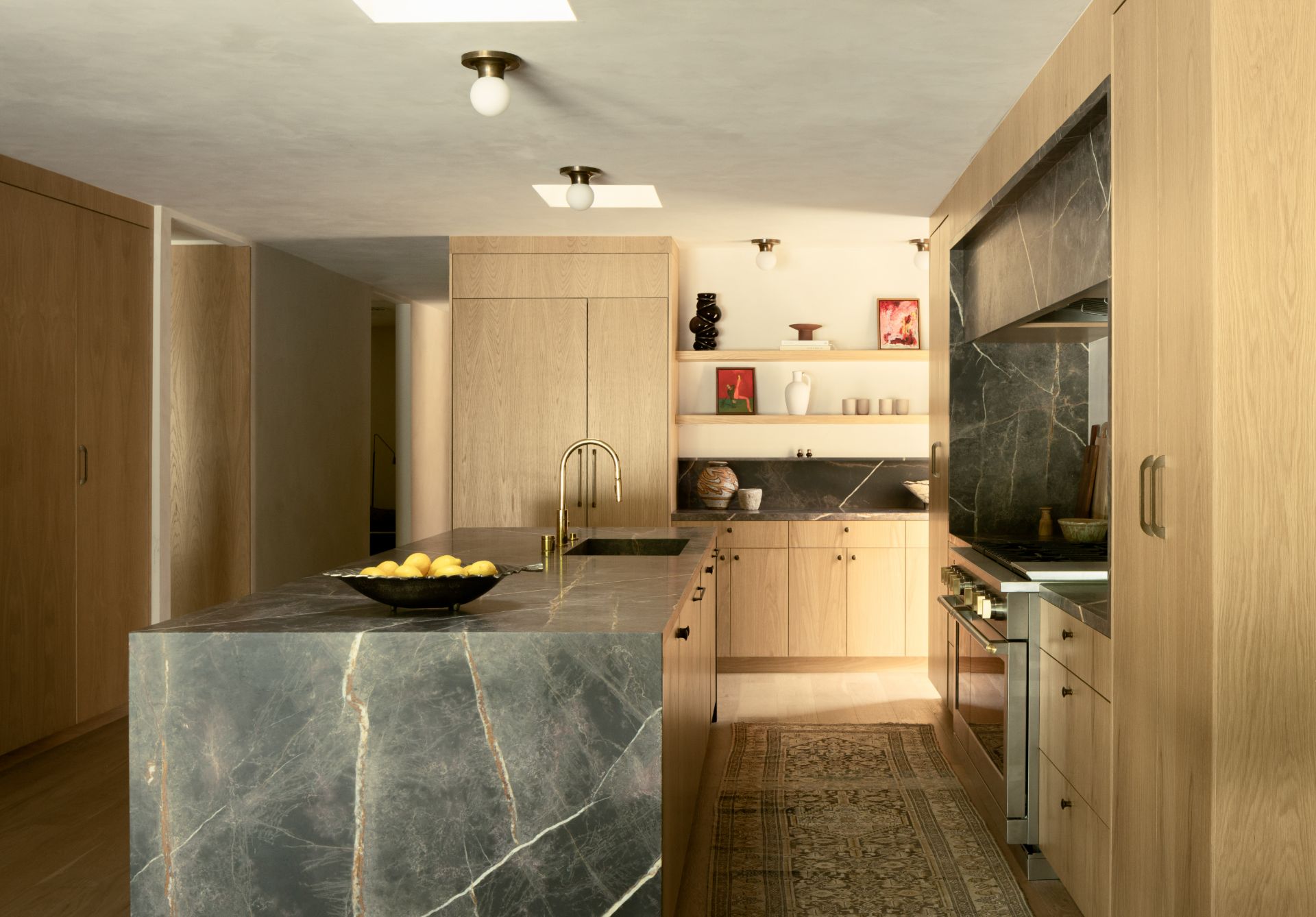
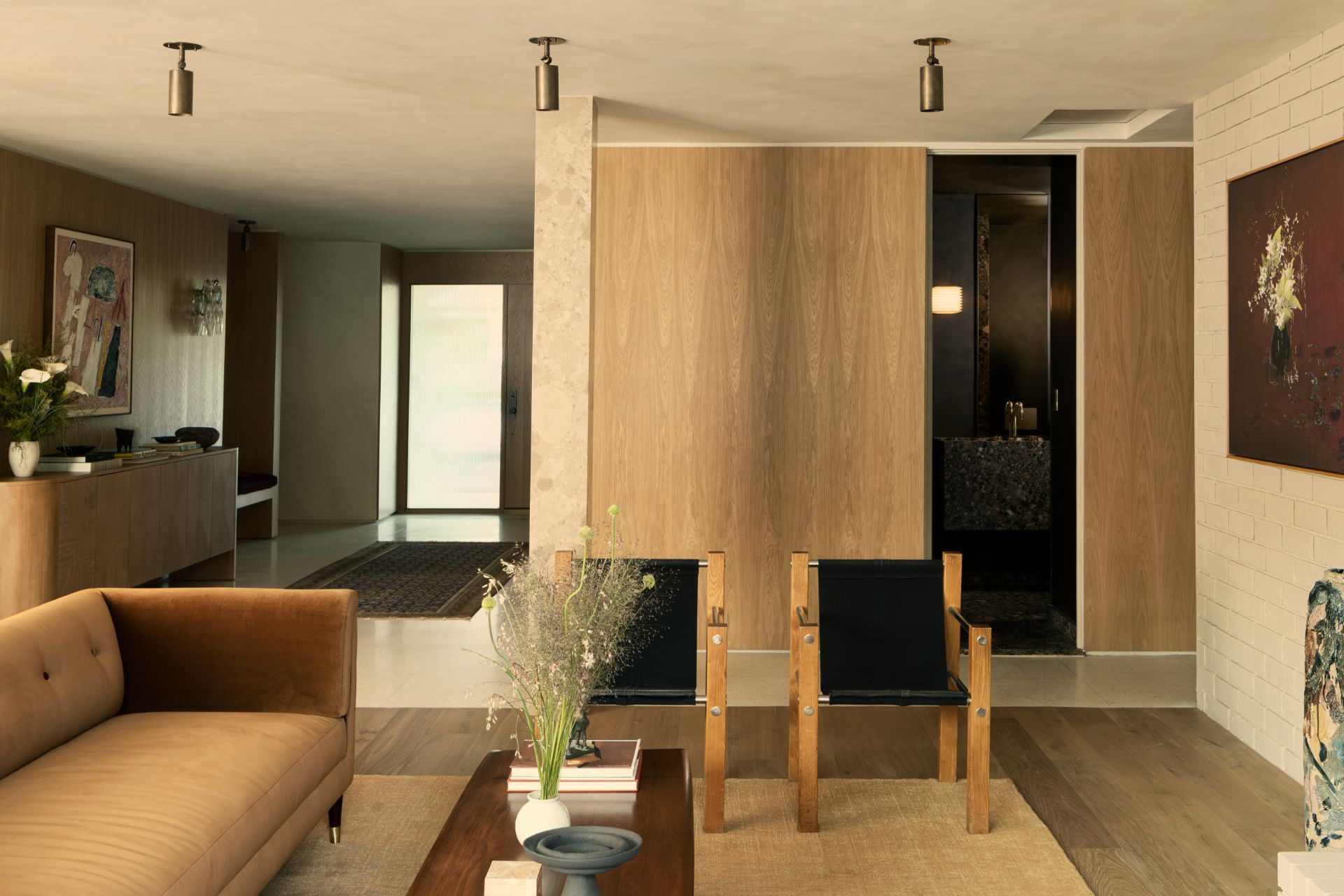
Drawing inspiration from the modernist Case Study Houses of Los Angeles that were designed between the 1940s and 1960s by iconic architects including Richard Neutra, Craig Ellwood, Charles and Ray Eames and Pierre Koenig as a way to build affordable and efficient homes, Bakva also looked toward the work of today’s experts in restoring houses from this era to make sure he would preserve the essence and soul of his project. In the interior spaces, warm neutrals – from off-white to beige and dark brown – provide a sense of calm, energised by pops of pink and red. White oak millwork and natural stones prevail throughout the different areas, which exude a retro-modern feel. Japanese lanterns and Italian Murano glass sconces bring another layer of texture and interest to the the serene home.
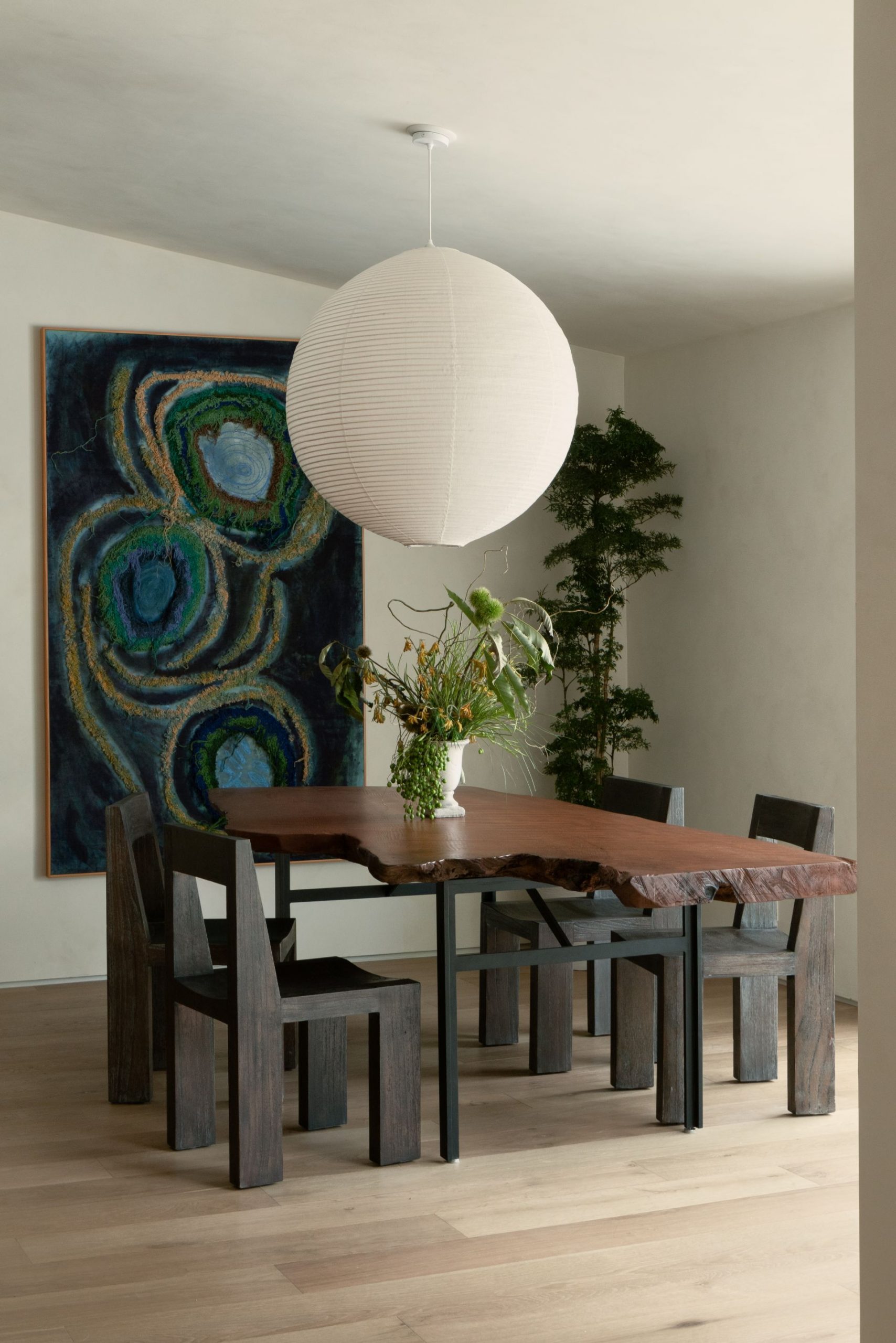
“I wanted the atmosphere to feel relaxed, warm and almost calming – a place where you can equally unwind and recharge or entertain and explore,” says Bakva. “This was achieved primarily through a deep connection to nature, visible from every room. Expansive walls of pocketing doors allow for seamless indoor-outdoor living, further enhancing that connection.”
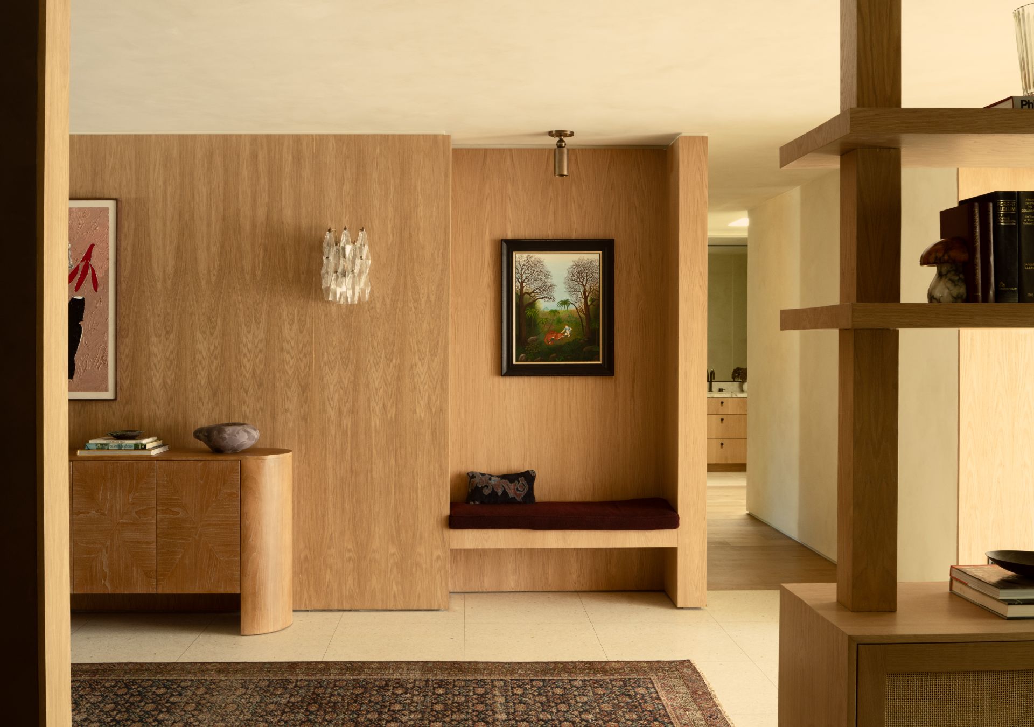
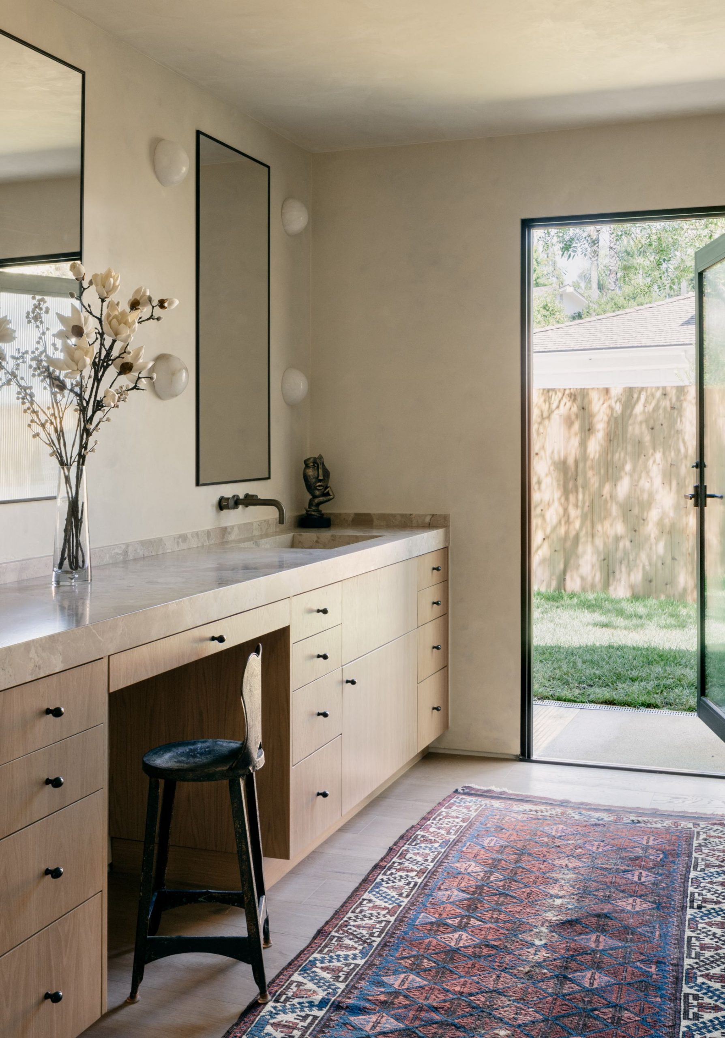
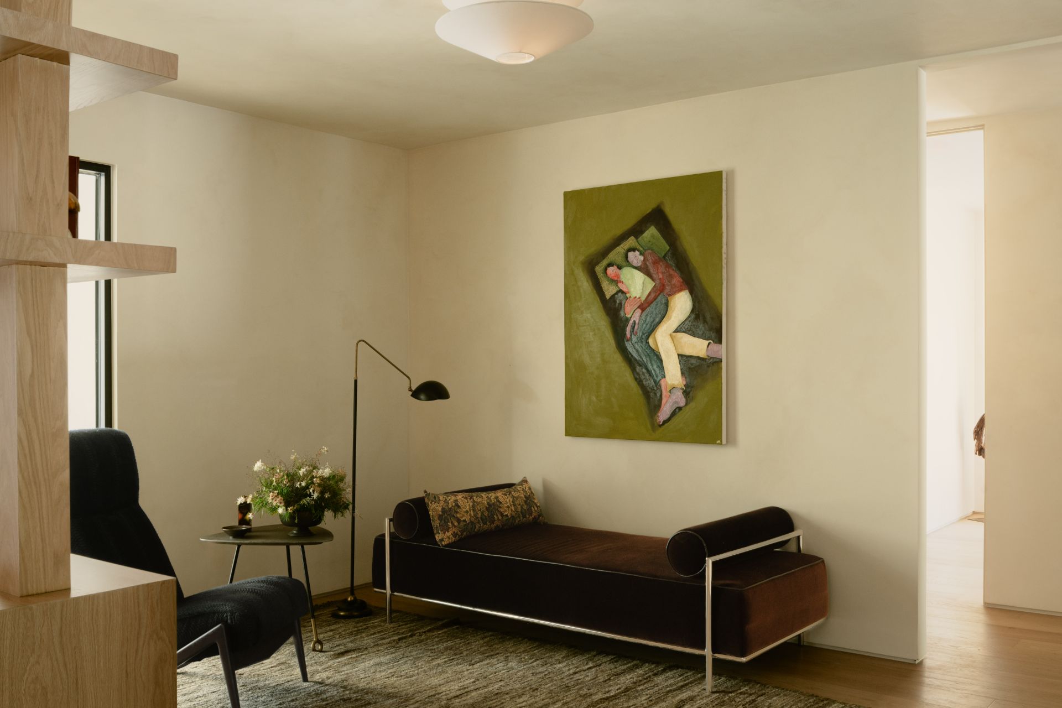
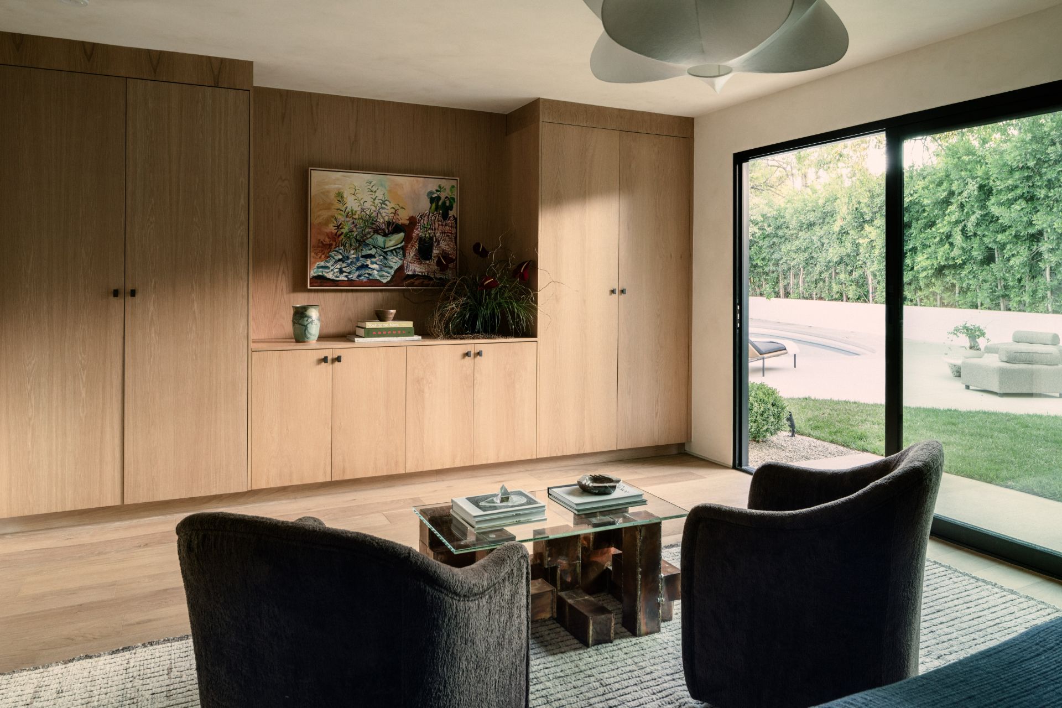
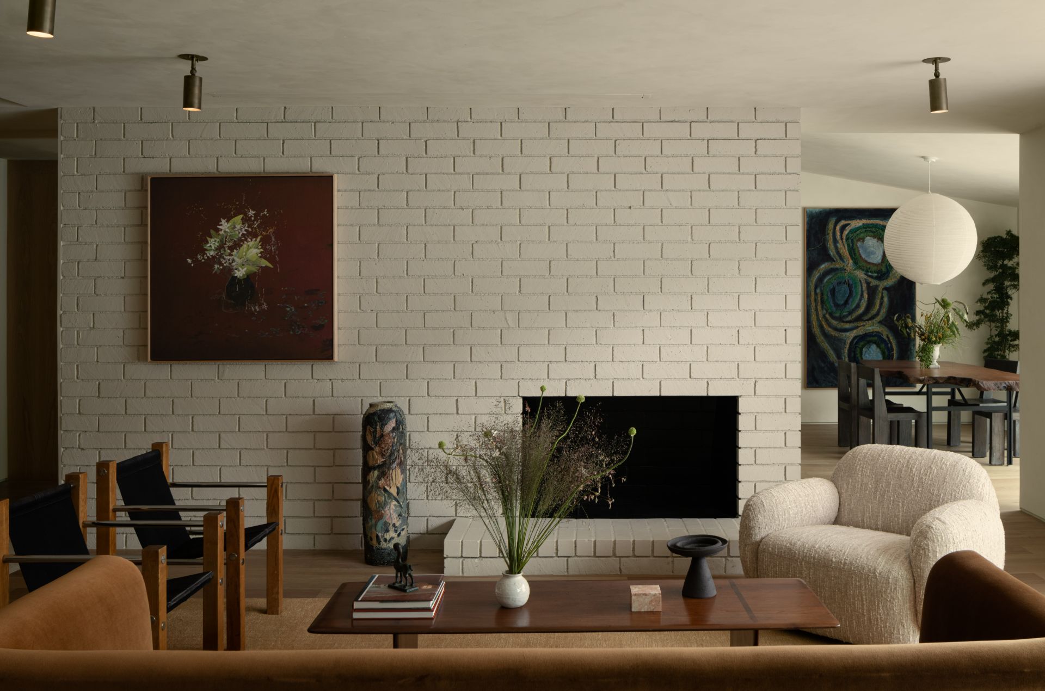
Modern comfort and original charm intertwine in every nook of this house that embraces the principles of modernity to unite form and function.
The Latest
A Modern Haven
Sophie Paterson Interiors brings a refined, contemporary sensibility to a family home in Oman, blending soft luxury with subtle nods to local heritage
Past Reveals Future
Maison&Objet Paris returns from 15 to 19 January 2026 under the banner of excellence and savoir-faire
Sensory Design
Designed by Wangan Studio, this avant-garde space, dedicated to care, feels like a contemporary art gallery
Winner’s Panel with IF Hub
identity gathered for a conversation on 'The Art of Design - Curation and Storytelling'.
Building Spaces That Endure
identity hosted a panel in collaboration with GROHE.
Asterite by Roula Salamoun
Capturing a moment of natural order, Asterite gathers elemental fragments into a grounded formation.
Maison Aimée Opens Its New Flagship Showroom
The Dubai-based design house opens its new showroom at the Kia building in Al Quoz.
Crafting Heritage: David and Nicolas on Abu Dhabi’s Equestrian Spaces
Inside the philosophy, collaboration, and vision behind the Equestrian Library and Saddle Workshop.
Contemporary Sensibilities, Historical Context
Mario Tsai takes us behind the making of his iconic piece – the Pagoda
Nebras Aljoaib Unveils a Passage Between Light and Stone
Between raw stone and responsive light, Riyadh steps into a space shaped by memory and momentum.
Reviving Heritage
Qasr Bin Kadsa in Baljurashi, Al-Baha, Saudi Arabia will be restored and reimagined as a boutique heritage hotel
Alserkal x Design Miami: A Cultural Bridge for Collectible Design
Alserkal and Design Miami announce one of a kind collaboration.










