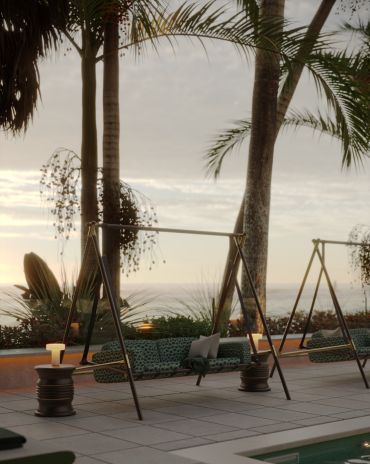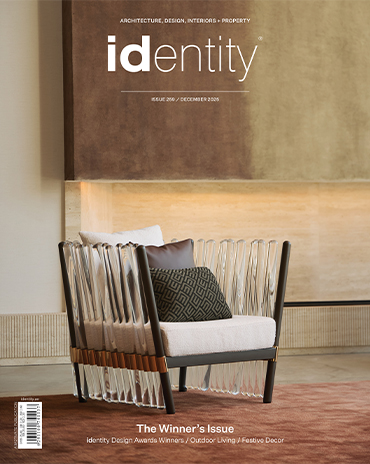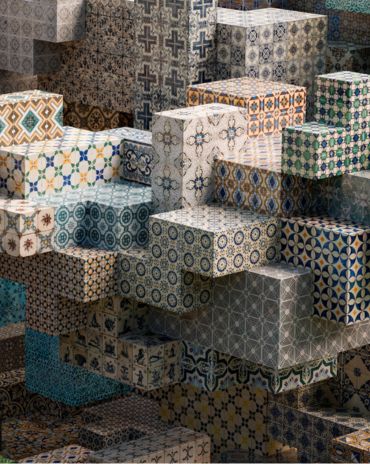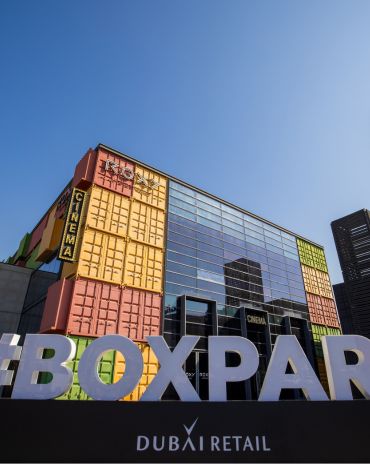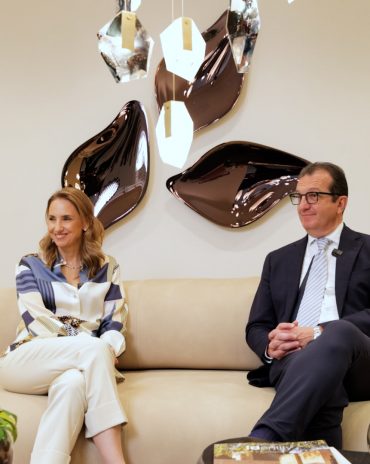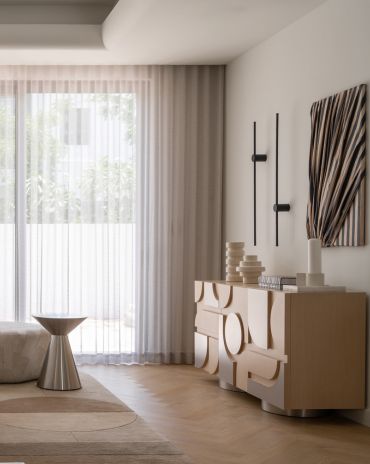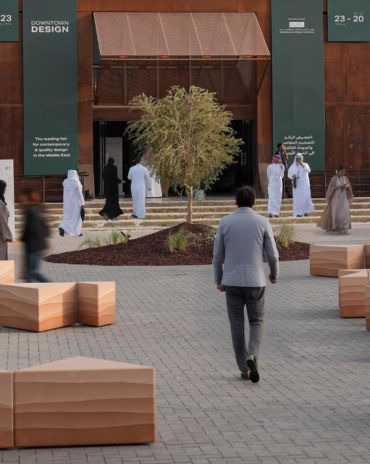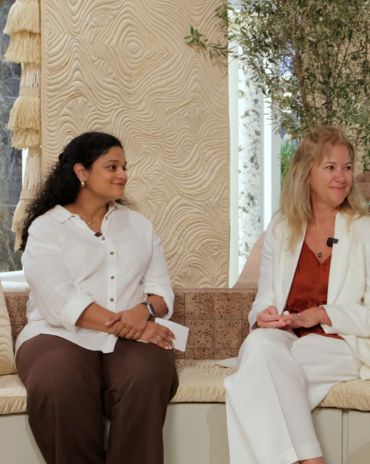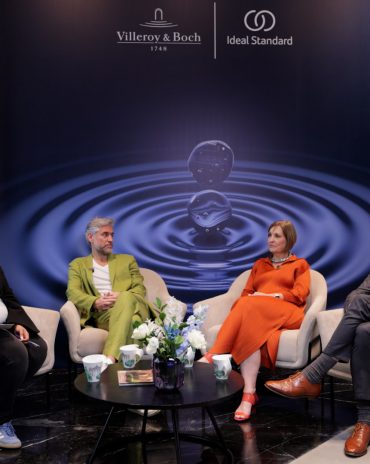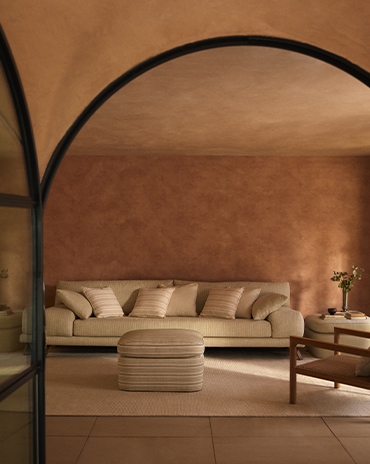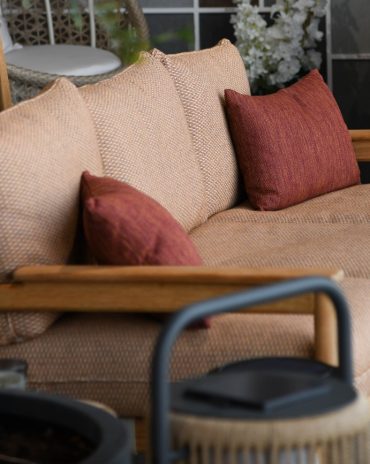Copyright © 2025 Motivate Media Group. All rights reserved.
MESURA’s villa in Jeddah offers the opportunity to refine a traditional lifestyle with its poetic design
The Spanish firm has desgined pared-back interiors for this Saudi home
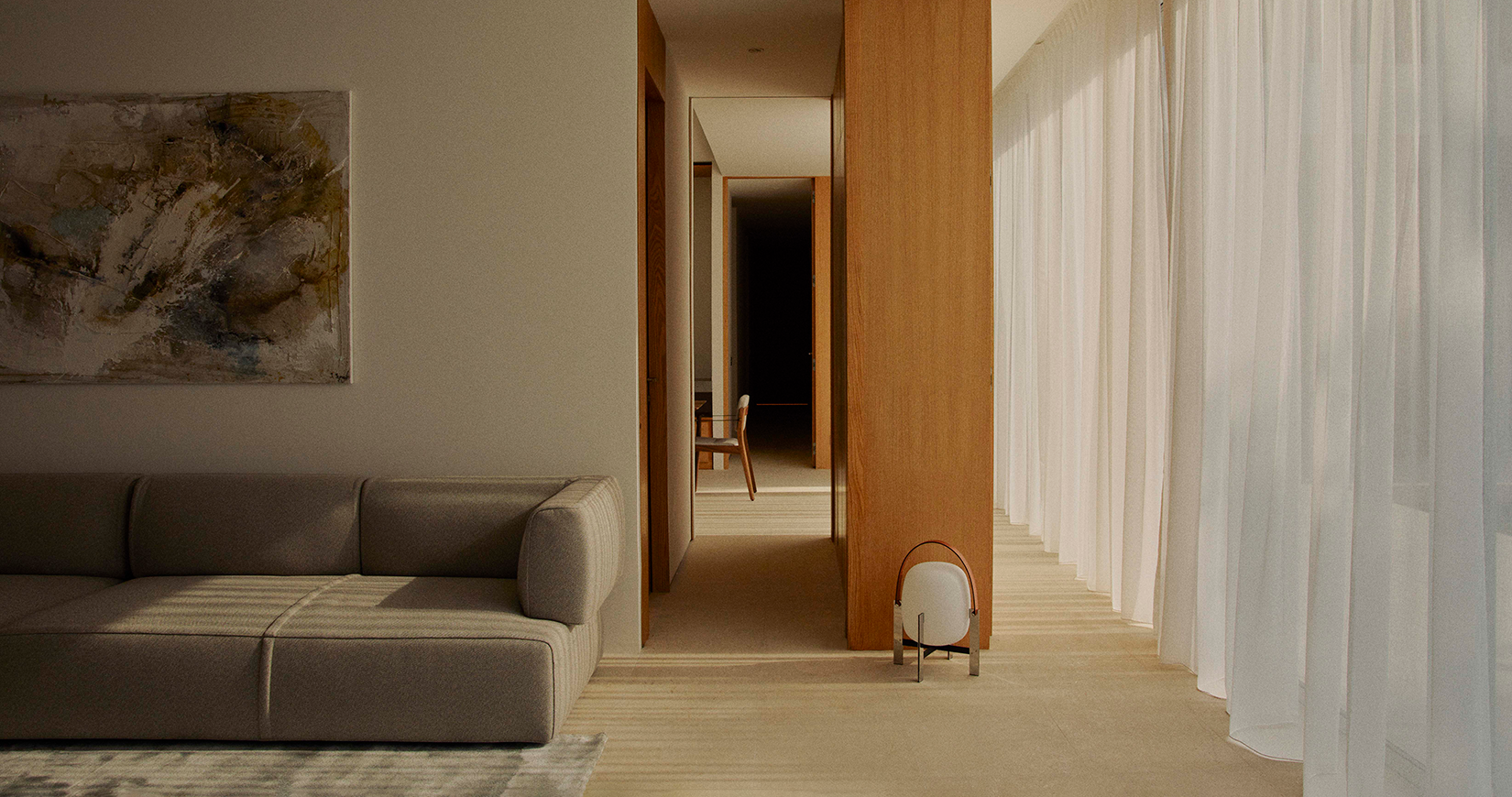
Barcelona-based architecture and design studio MESURA doesn’t follow the rules – and neither can the studio’s work be confined to a particular style. Instead, what these passionate creative minds aim to do is “design for the unknown.” So, it comes as no surprise that, despite the distance and the different culture, the team didn’t hesitate to take on a new project in Jeddah, dubbed Villa AM.
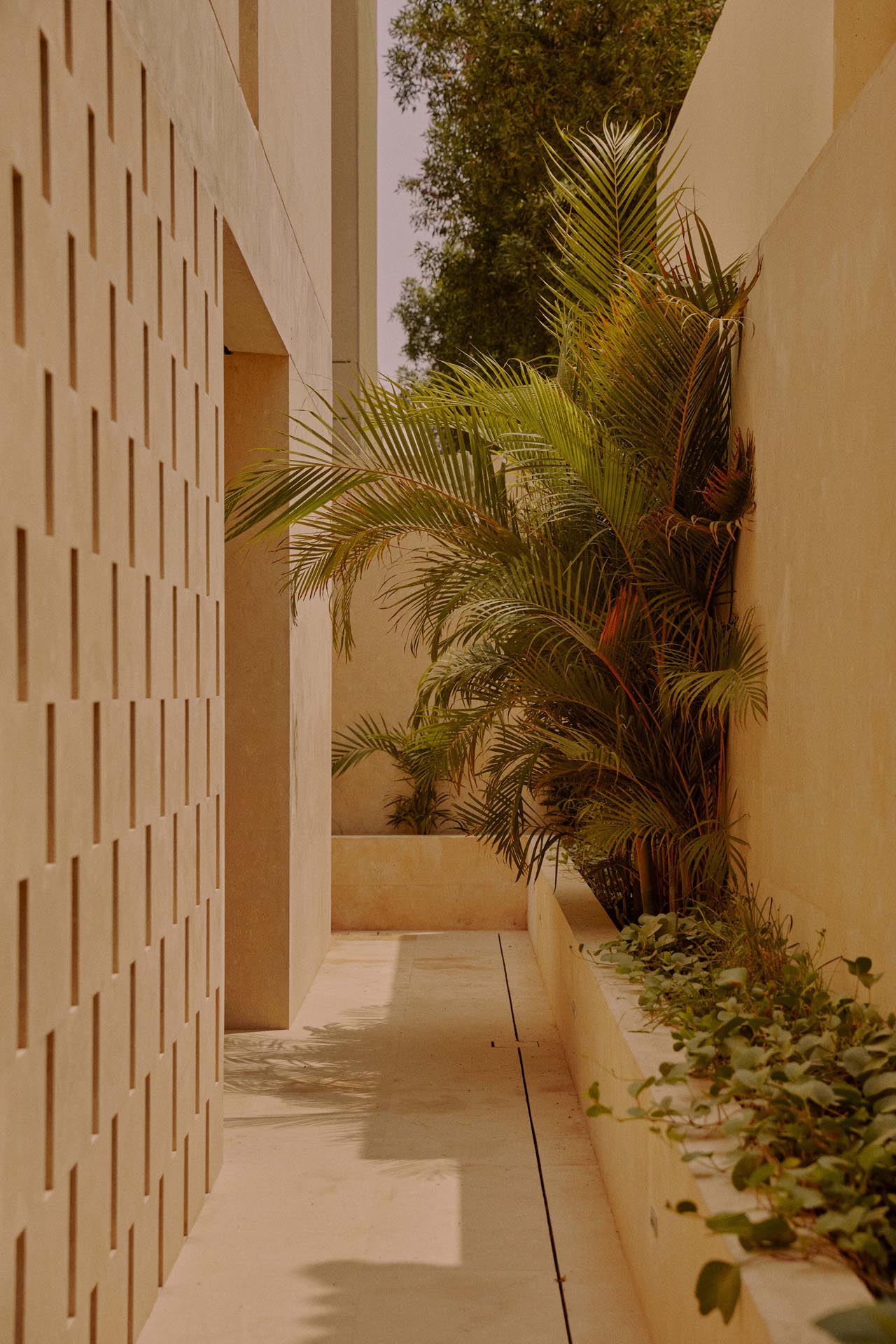
While following their usual process – which involves listening to people, communities and environments – the members of MESURA worked closely and had ongoing conversations with their client for five years leading up to bringing this unique family home to life. “Giving shape to today’s Jeddah is a complex endeavour,” the architects say. “Its character is rooted in the past, while [its vision] is set towards the future.”
This spirit of balance dictated the whole project from the start. While Jeddah today epitomises the modernisation of Saudi Arabia, it is also where vernacular architecture has its roots – with the desert and the sea at the heart of the local culture, lifestyle and surroundings.
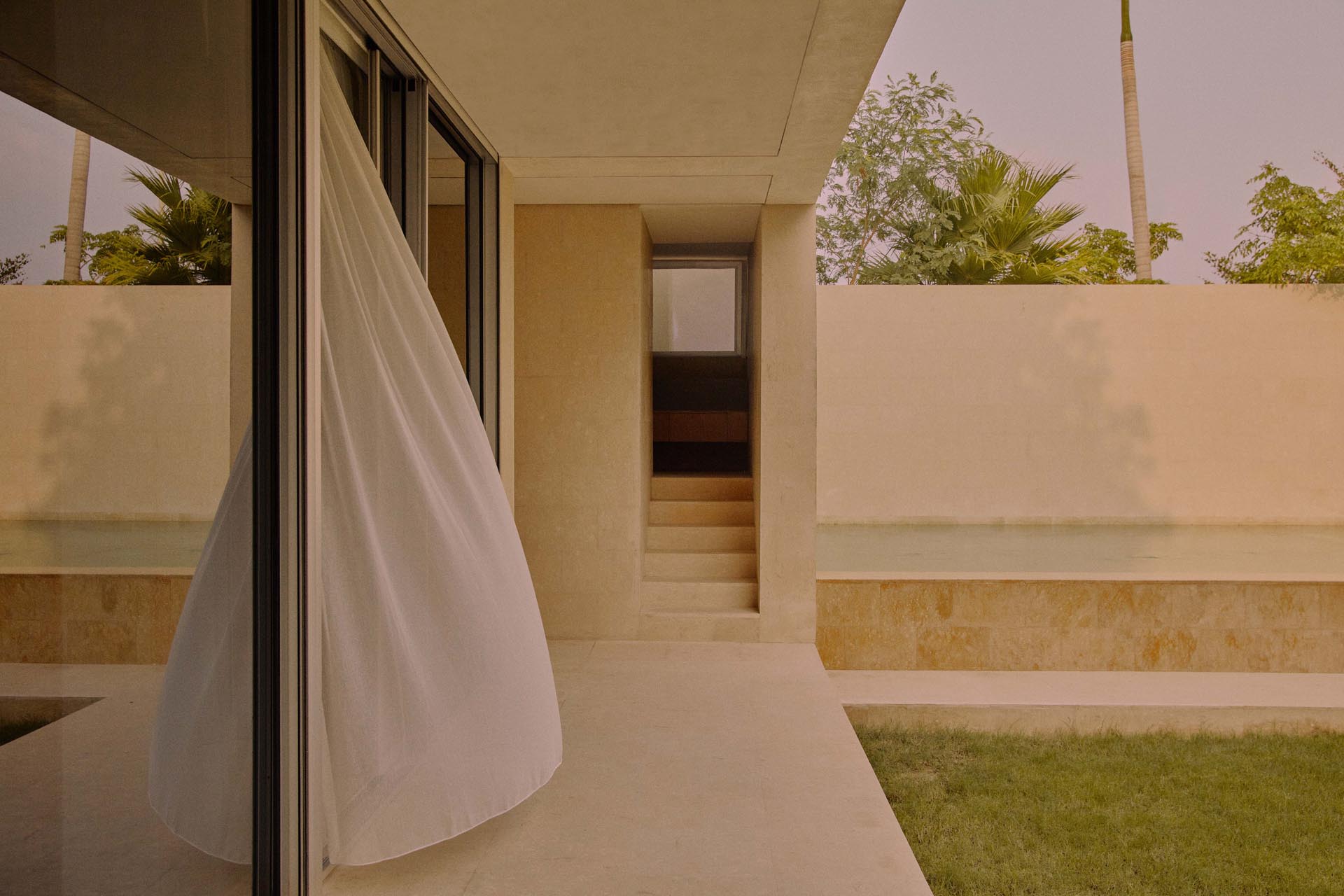
“To design [with]in Jeddah’s complexity, it’s vital to understand its traditions, values and beliefs,” the architects explain. “Traditionally, the Arabian home functions both as a private sanctuary and a social, semi-public space, which constitutes an interesting paradox still defining most of the local architecture today.”
Villa AM honours this concept by offering privacy thanks to the placement and sizes of doors, windows and openings, as well as the building heights and balconies, which all help to protect the inhabitants from the exterior world. At the same time, the L-shaped layout – different from the traditional U-shaped form – allows a better connection between family and guests through the garden. “The house thus becomes a fluid entity – an initial step toward a new kind of domestic architecture in Jeddah,” the MESURA team says.
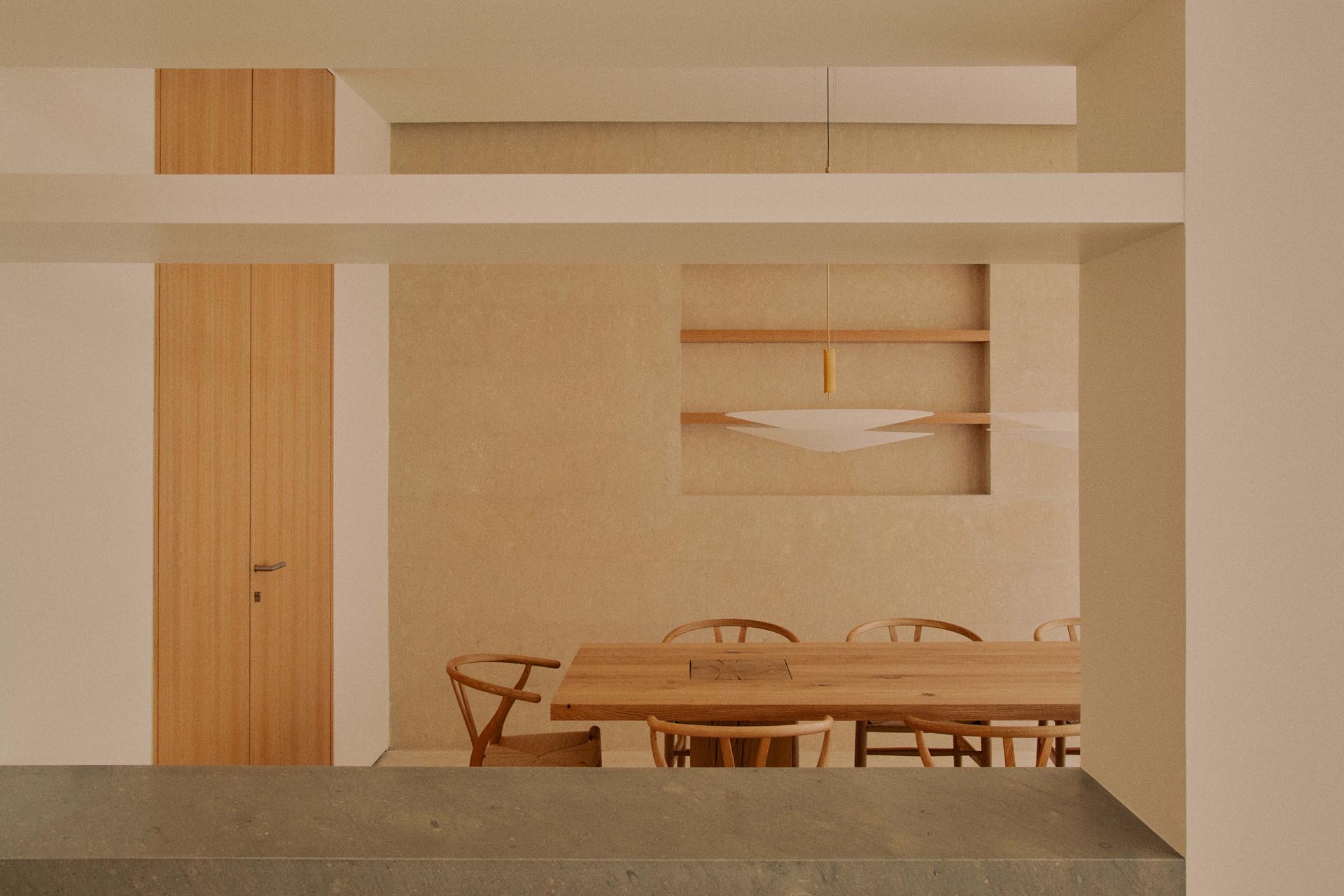
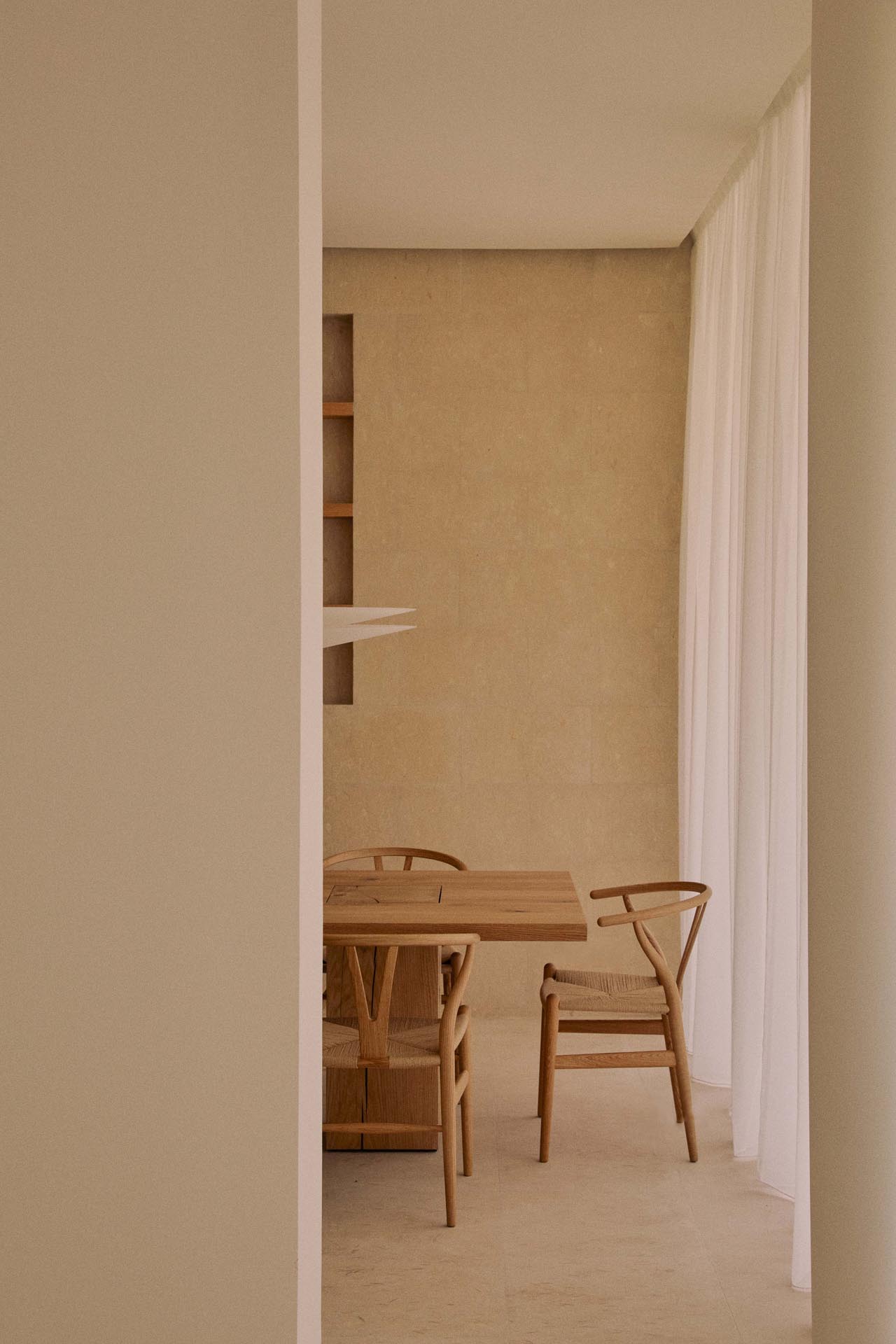
In every corner, the architecture plays with light and shadow, creating different moods depending on the time of day. The colour palette changes between sunrise and dusk, helping to evoke a variety of experiences. “The house is a continuous ‘game’ of walls setting shade on the right space at the right time,” the architects say. “Windows face all four directions, allowing the interiors to receive multiple types of lighting during the day, while exterior passageways are determined by high walls that create shadowed paths, enabling convenient use of these spaces even in the heat.”
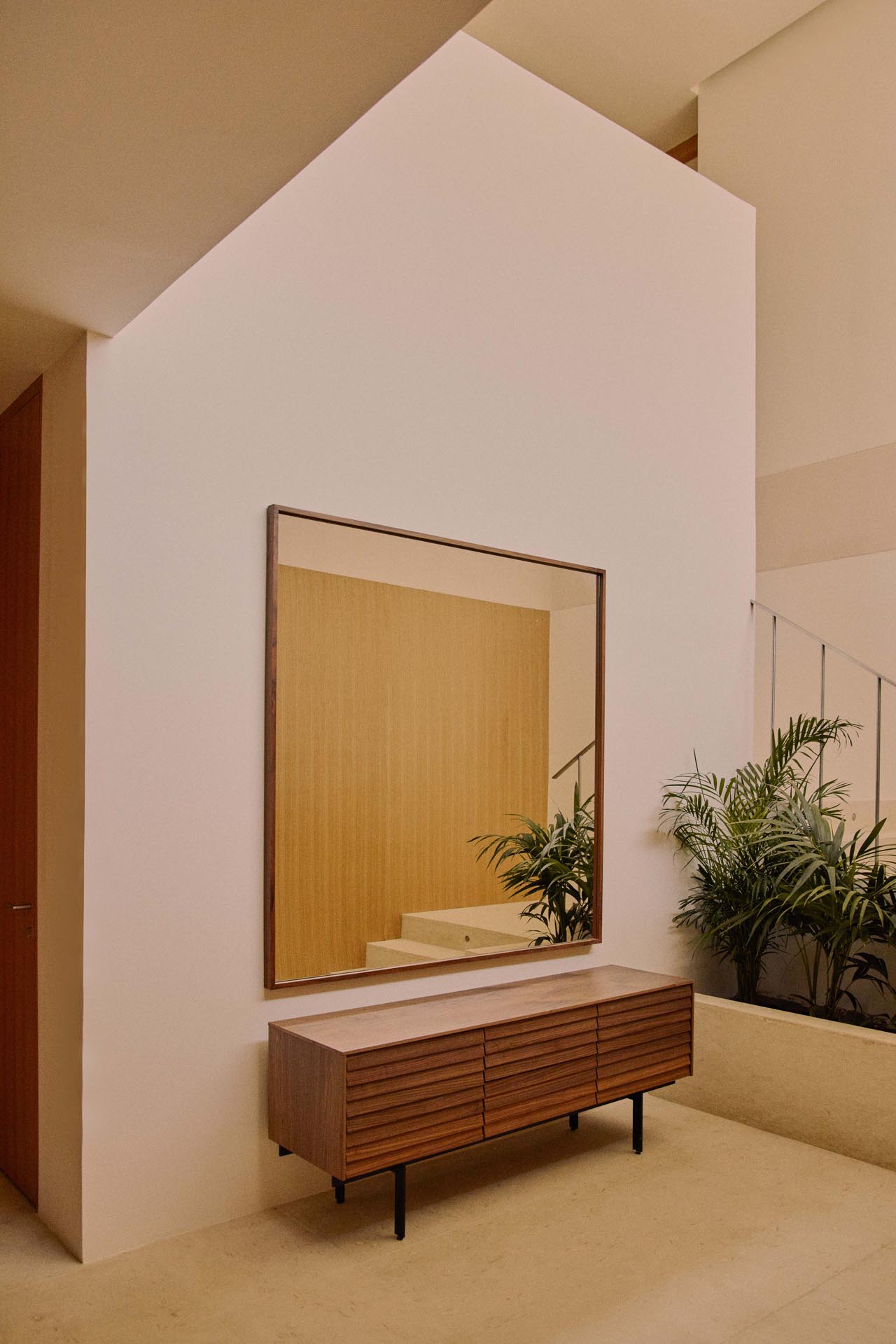
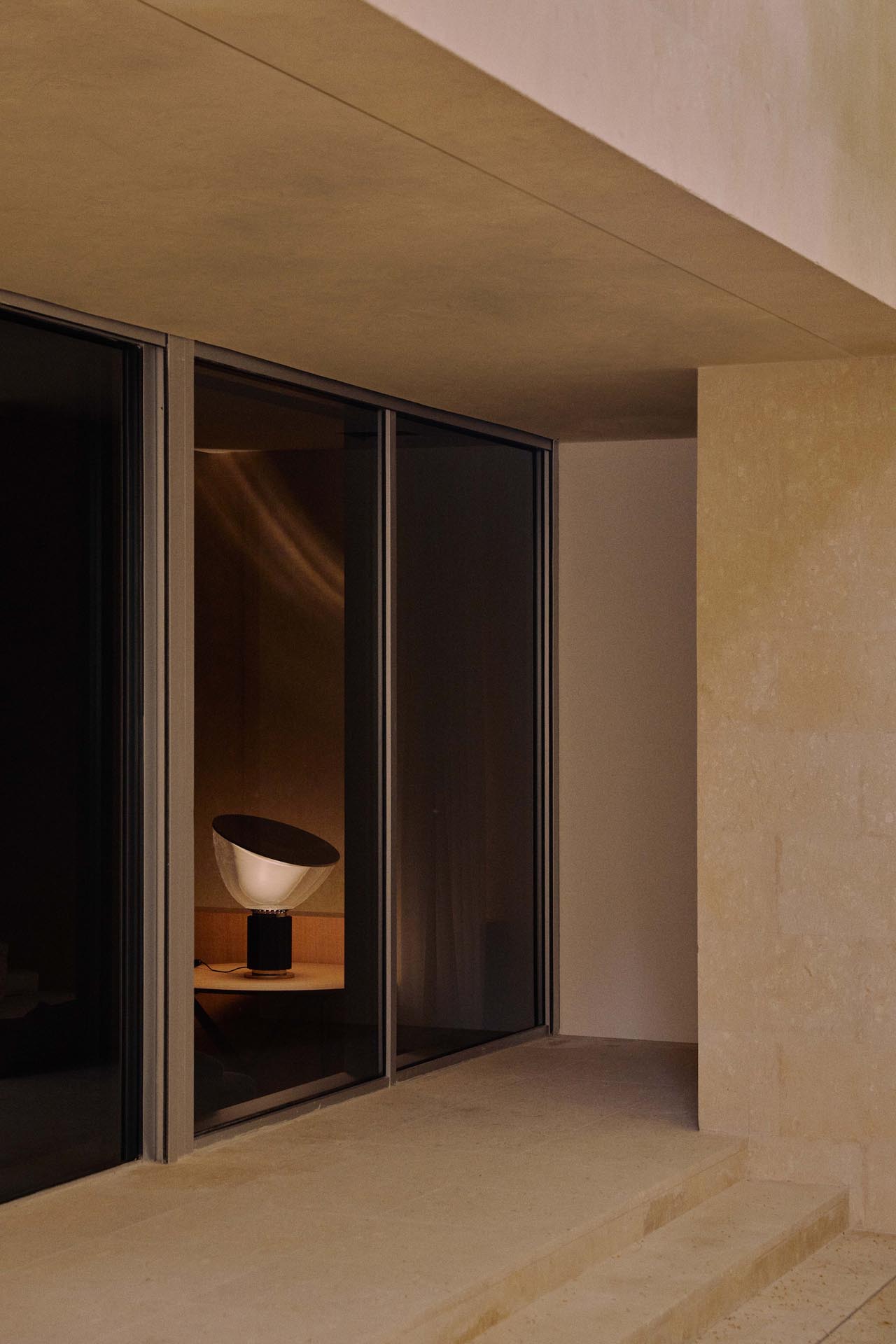
Taking into account the specific climate of Jeddah (characterised by hot temperatures and wind) for the design was also central to the project. In traditional buildings across the Arab world, the exterior areas of a house not only have a social function but are also tools for passive architecture, and Villa AM is no exception. “Since its foundation, the vernacular architecture in Jeddah has used its materials, courtyards and openings in a [sustainable way], creating cool and comfortable indoor home environments,” notes the MESURA team, who has additionally shaped an outside passageway downstairs and a second patio on Villa AM’s upper floor. “Taking local culture and climate as a tool to seek new spatial relationships, the house aims to answer the will of a changing today,” they add.
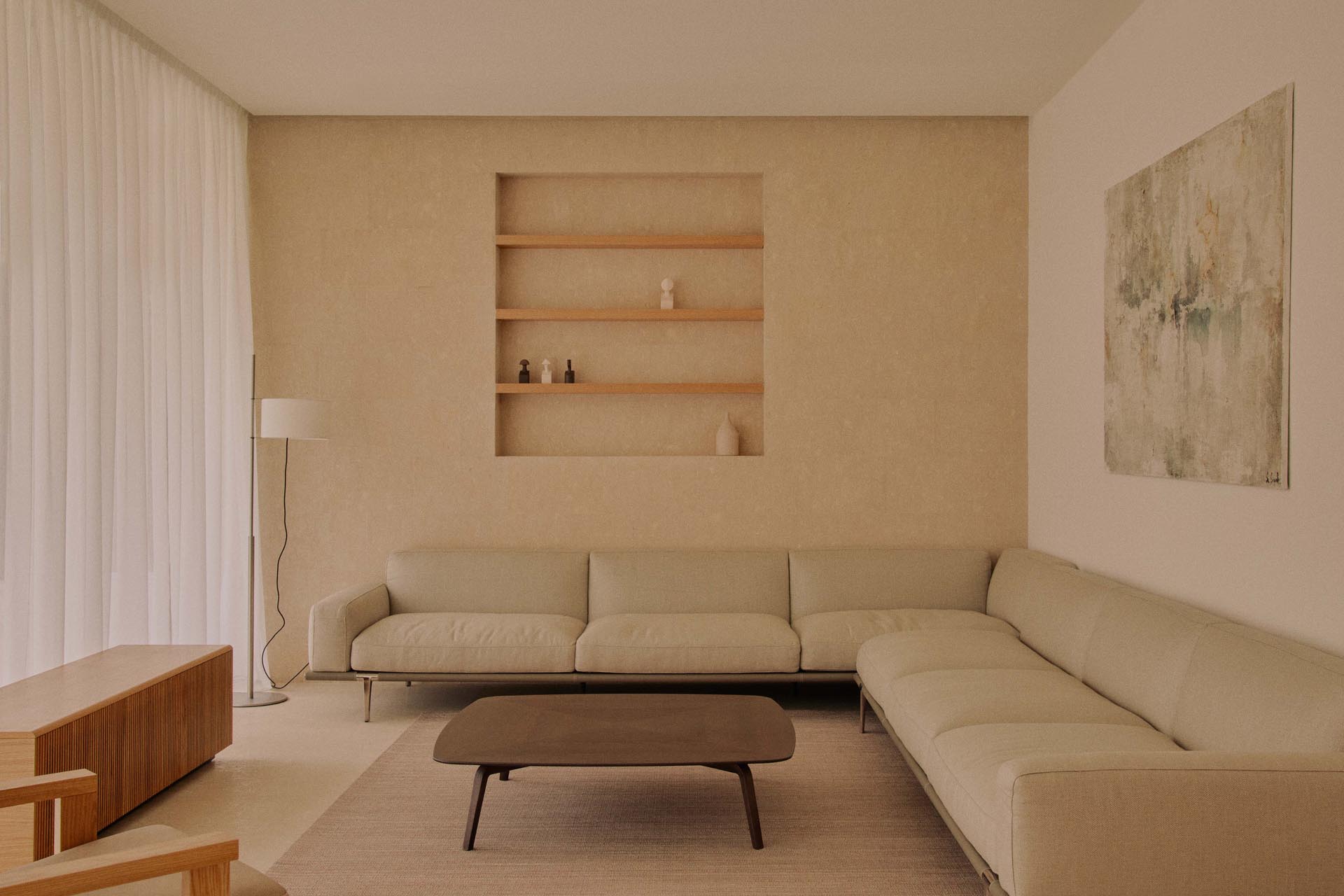
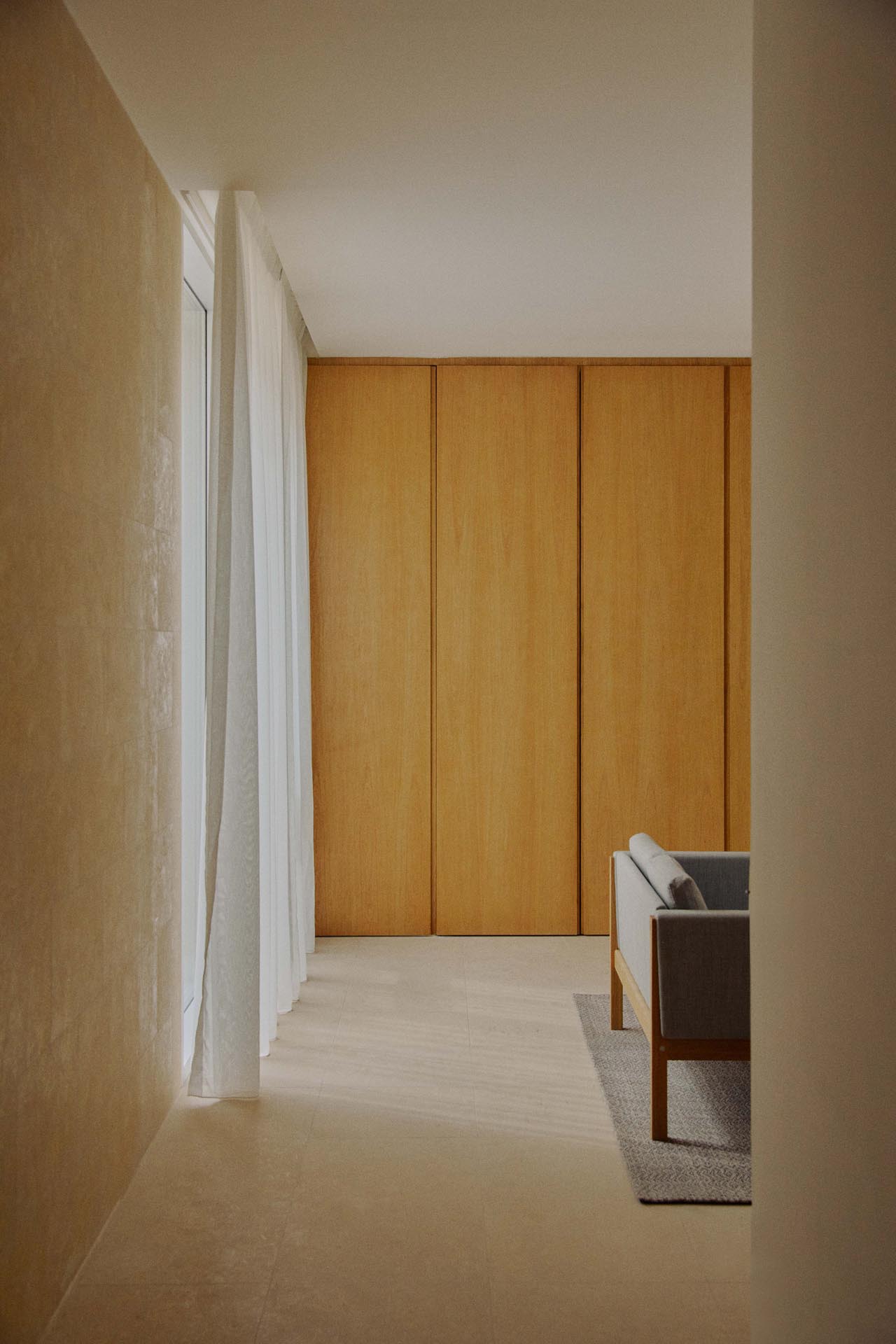
Poetic yet liveable, this home embodies a synthesis of knowledge from several eras, dating from ancient times to the contemporary period, offering a vision of how the architecture in the region is evolving.
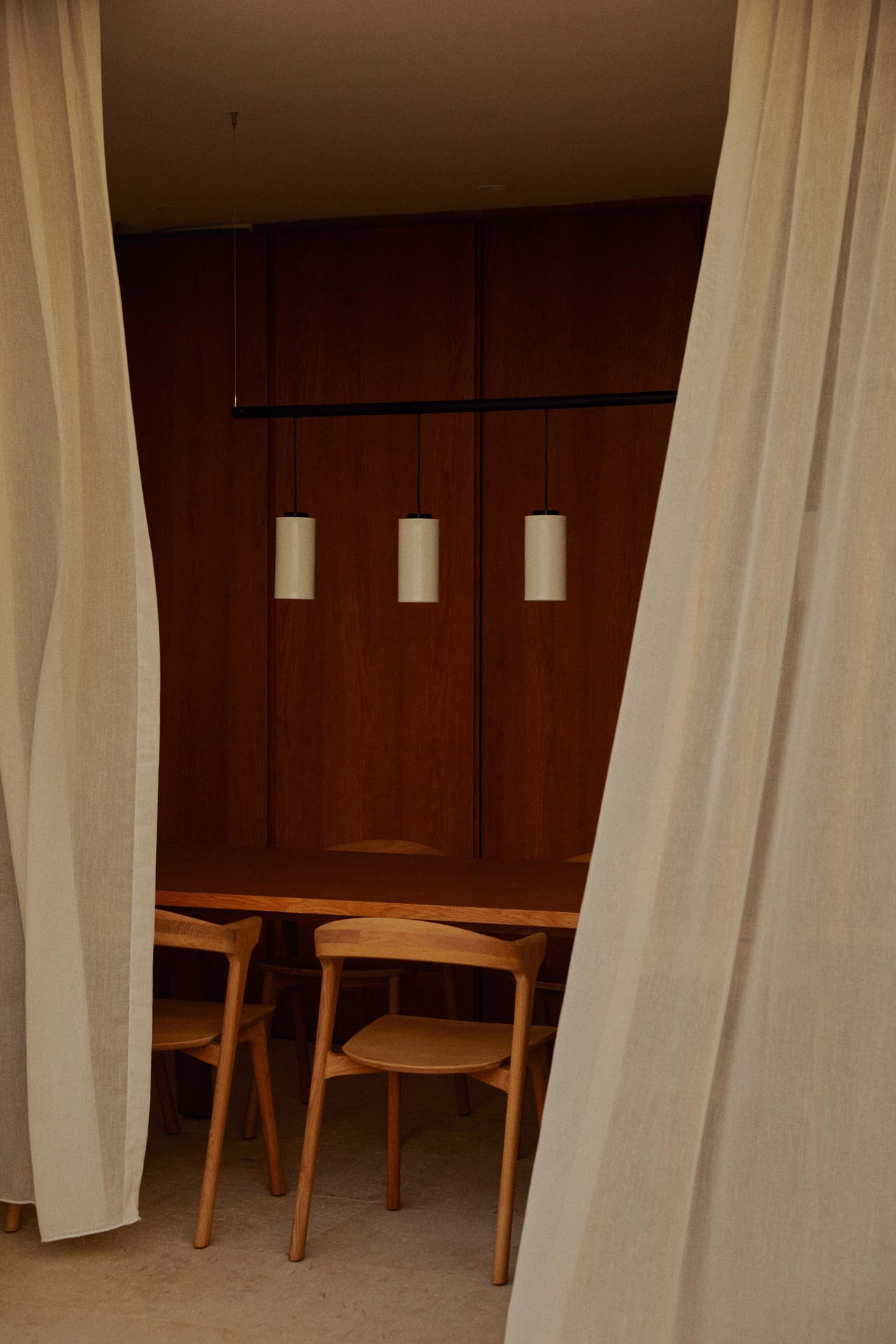
Inspired by Mies van der Rohe, the architects of MESURA pay tribute to his words with this project: “Architecture is the will of an epoch translated into space; living, changing, new. Not yesterday, not tomorrow, only today can be given form.”
The Latest
Where Design Meets Experience
Fady Friberg has created a space that unites more than 70 brands under one roof, fostering community connection while delivering an experience unlike any other
Read ‘The Winner’s Issue’ – Note from the editor
Read the December issue now.
Art Dubai 2026 – What to Expect
The unveils new sections and global collaborations under new Director Dunja Gottweis.
‘One Nation’ Brings Art to Boxpark
A vibrant tribute to Emirati creativity.
In conversation with Karine Obegi and Mauro Nastri
We caught up with Karine Obegi, CEO of OBEGI Home and Mauro Nastri, Global Export Manager of Italian brand Porada, at their collaborative stand in Downtown Design.
The Edge of Calm
This home in Dubai Hills Estate balances sculptural minimalism with everyday ease
An interview with Huda Lighting at Downtown Design
During Downtown Design, we interviewed the team at Huda Lighting in addition to designers Tom Dixon and Lee Broom.
Downtown Design Returns to Riyadh in 2026
The fair will run its second edition at JAX District
Design Dialogues with KOHLER
We discussed the concept of 'Sustainable Futures' with Inge Moore of Muza Lab and Rakan Jandali at KCA International.
Design Dialogues with Ideal Standard x Villeroy & Boch
During Dubai Design Week 2025, identity held a panel at the Ideal Standard x Villeroy & Boch showroom in City Walk, on shaping experiences for hospitality.
A Touch of Luxury
Here’s how you can bring both sophistication and style to every room
Outdoor Living, Redefined
Messara Living and Vincent Sheppard Unveil “Outdoor at Its Best 2026”





