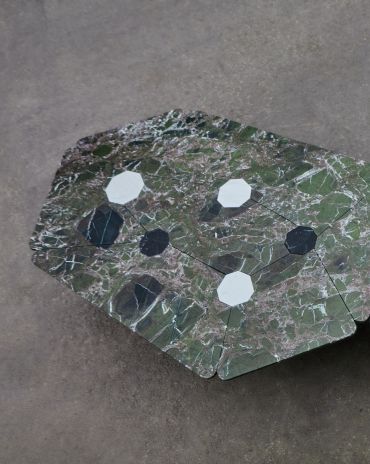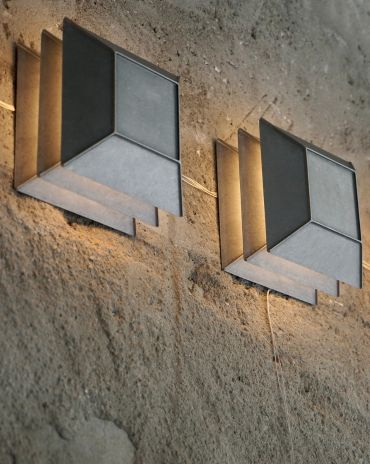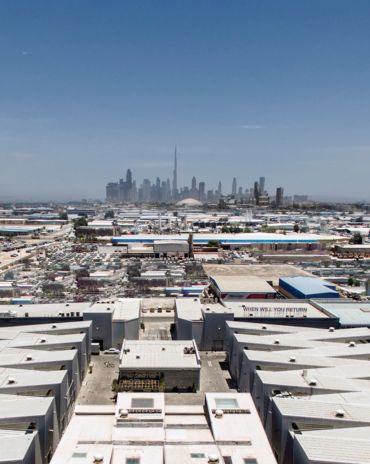Copyright © 2025 Motivate Media Group. All rights reserved.
Meshary Al Nassar’s first commercial project is inspired by the curves of the human body
The cosmetic clinic in Doha has been designed to feel like 'a cosy living room'
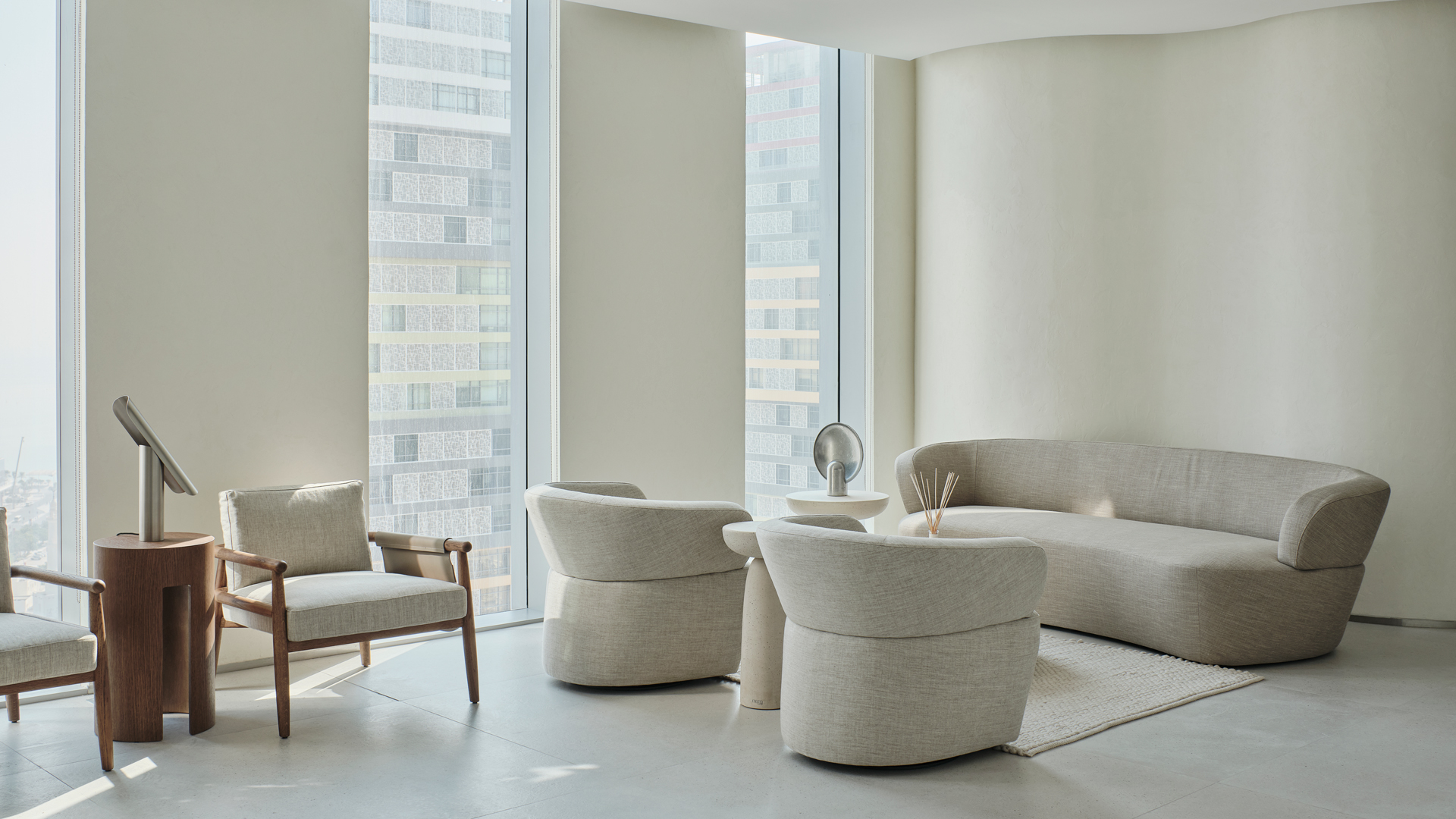
At first glance, Cosmesis designed by Meshary AlNassar, appears less like a medical institution and more like a cosy living room. This, the designer explains, is of course no accident, as the intention behind the interior design was to make visitors and patients feel at ease while being in the space.
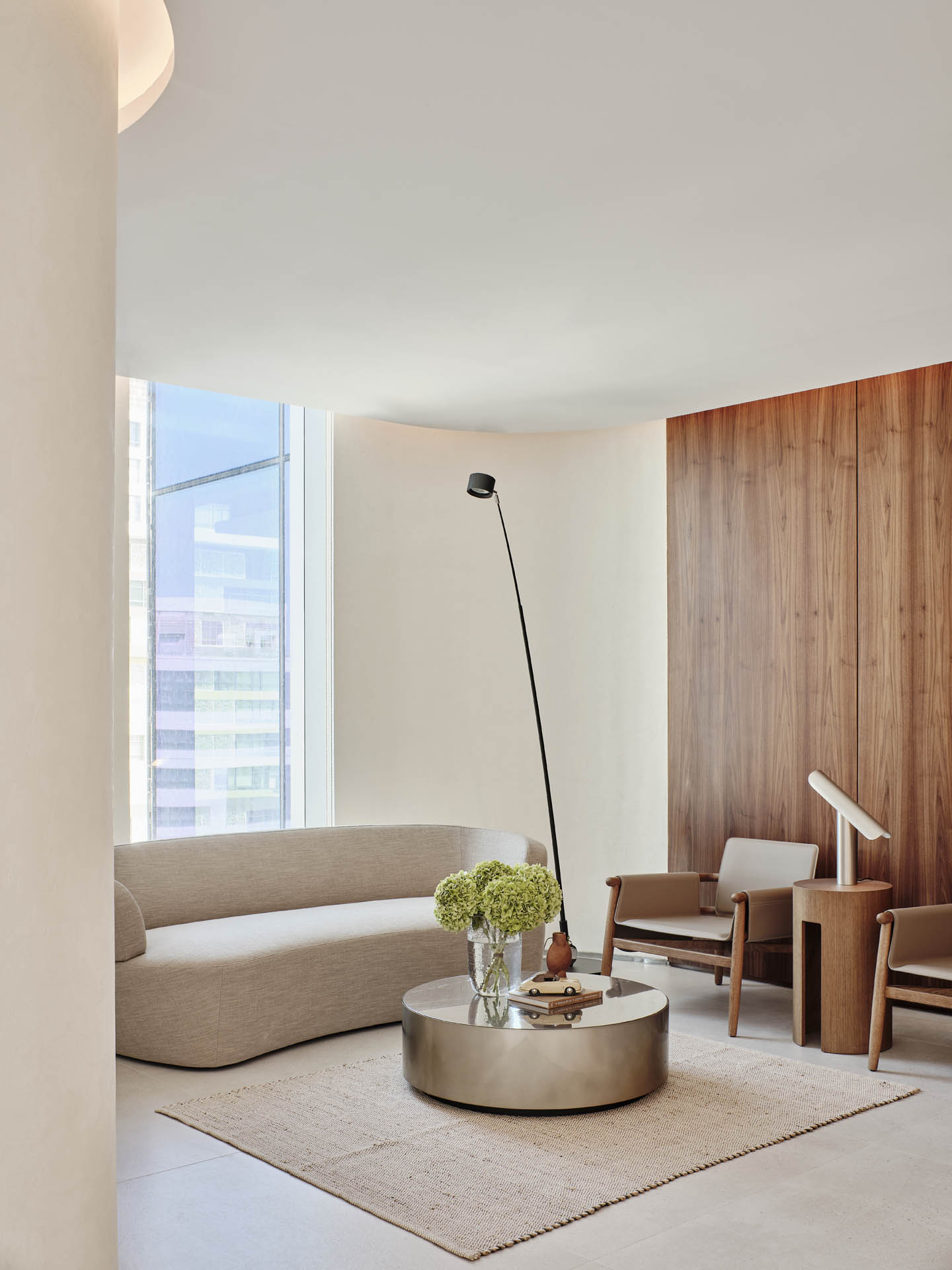
“The goal was to achieve a space that did not feel sterile or medical, [but] more like the cosy living room of someone’s home. We added books, art and objects to personalise the space as much as possible and make it feel familiar, so the patients are relaxed before their appointments,” AlNassar explains.
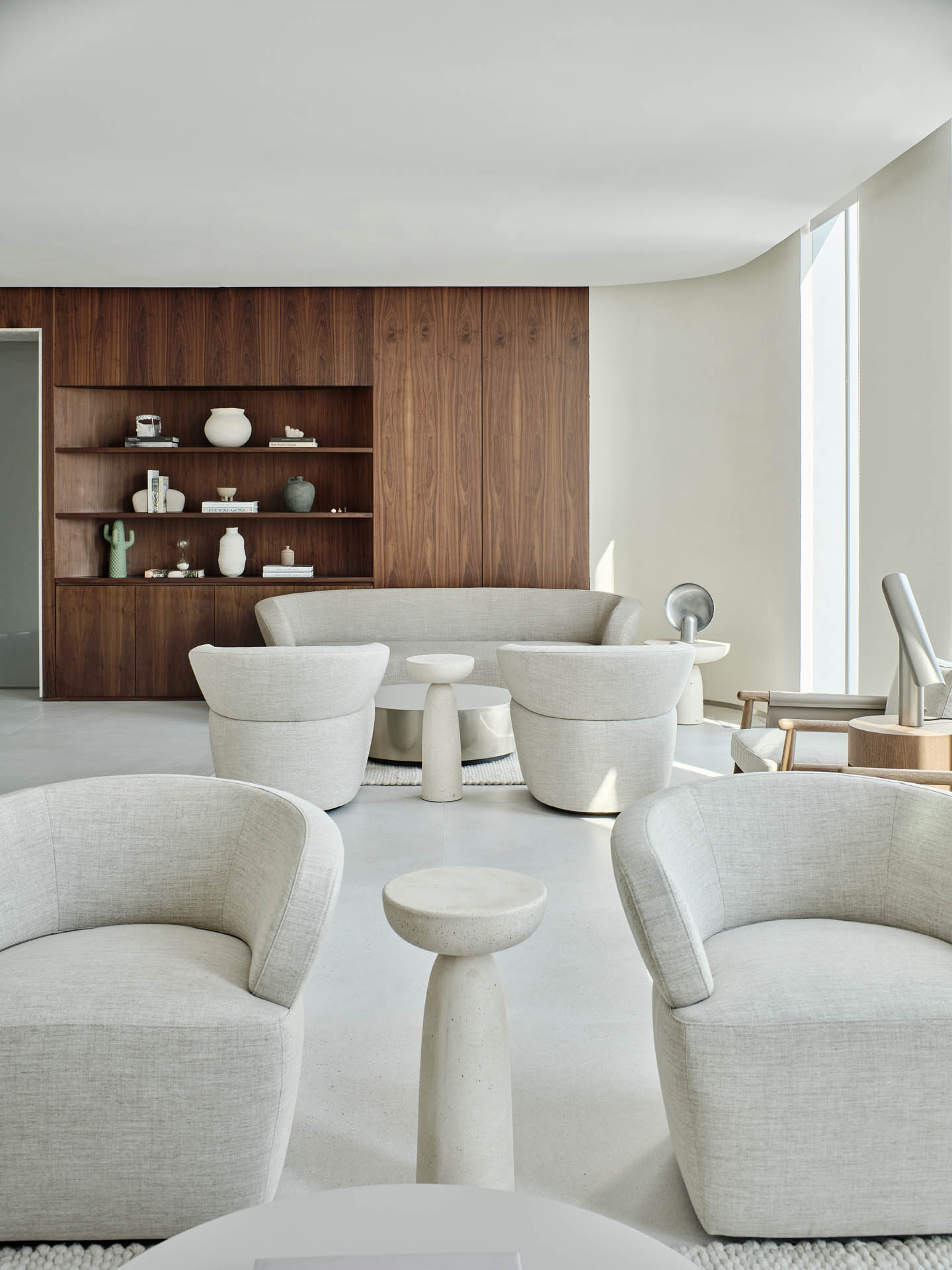
Cosmesis is a cosmetic clinic located in Doha, owned and run by young Qatari doctors who specialise in cosmetics and who wished to introduce a high-end experience for their clients. It is also the first commercial venture for the Kuwaiti designer, who is presently known in the region for his warm and curated residential spaces.
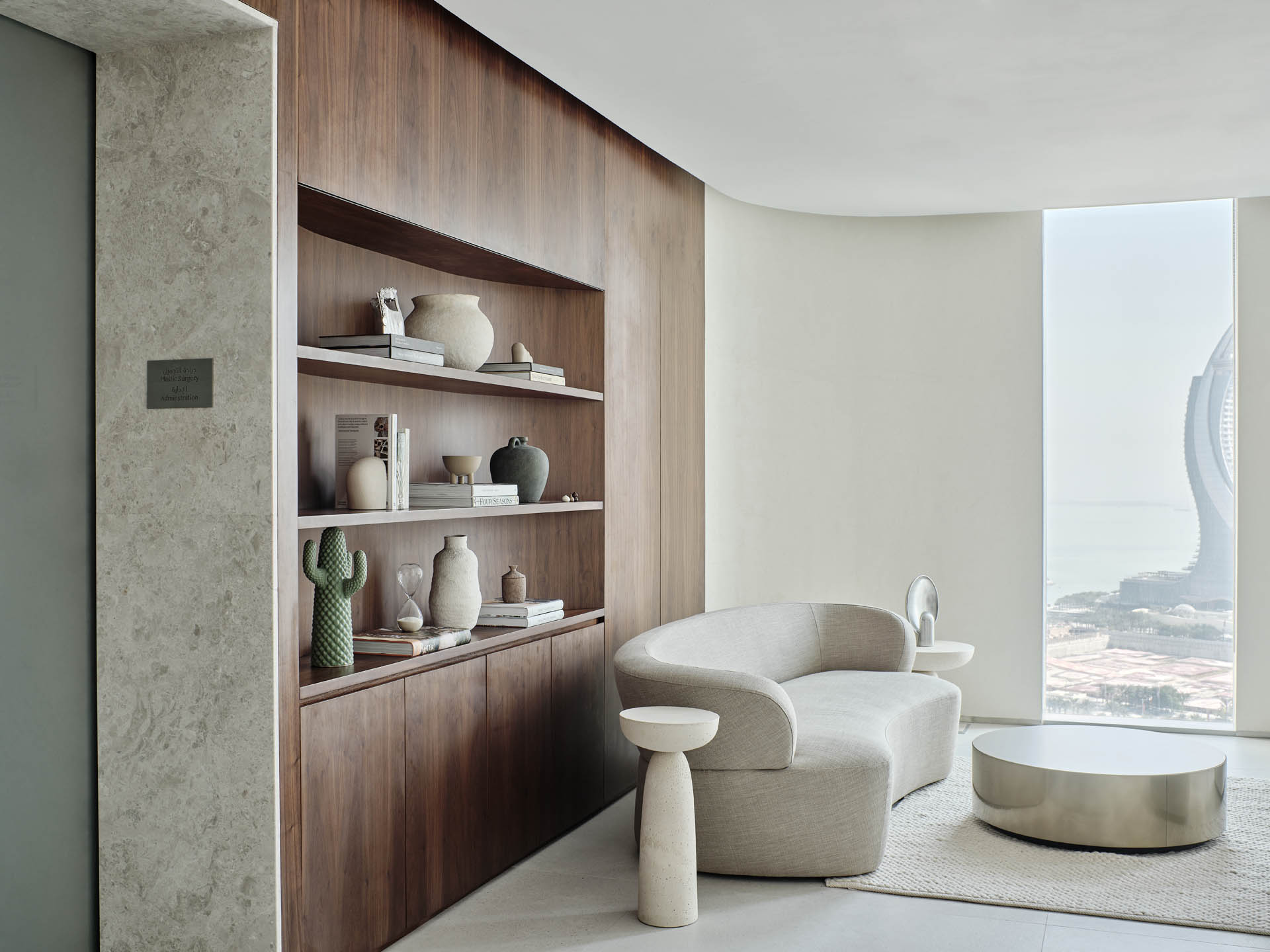
“This being my first commercial project allowed me to find that fine line between my residential aesthetic within the demands of a commercial space,” AlNassar shares. “I was able to make the place look like home [and] share the message of my client to their patients, while also sticking to the Ministry of Public Health’s requirements and restrictions.

The gender-neutral space has been designed around the maximising of views across the coast of Lusail – Qatar’s second-largest city – and therefore allowing all zones of the clinic access to ample natural daylight. The light colour palette of white, grey and brown adds a further brightness to the space.
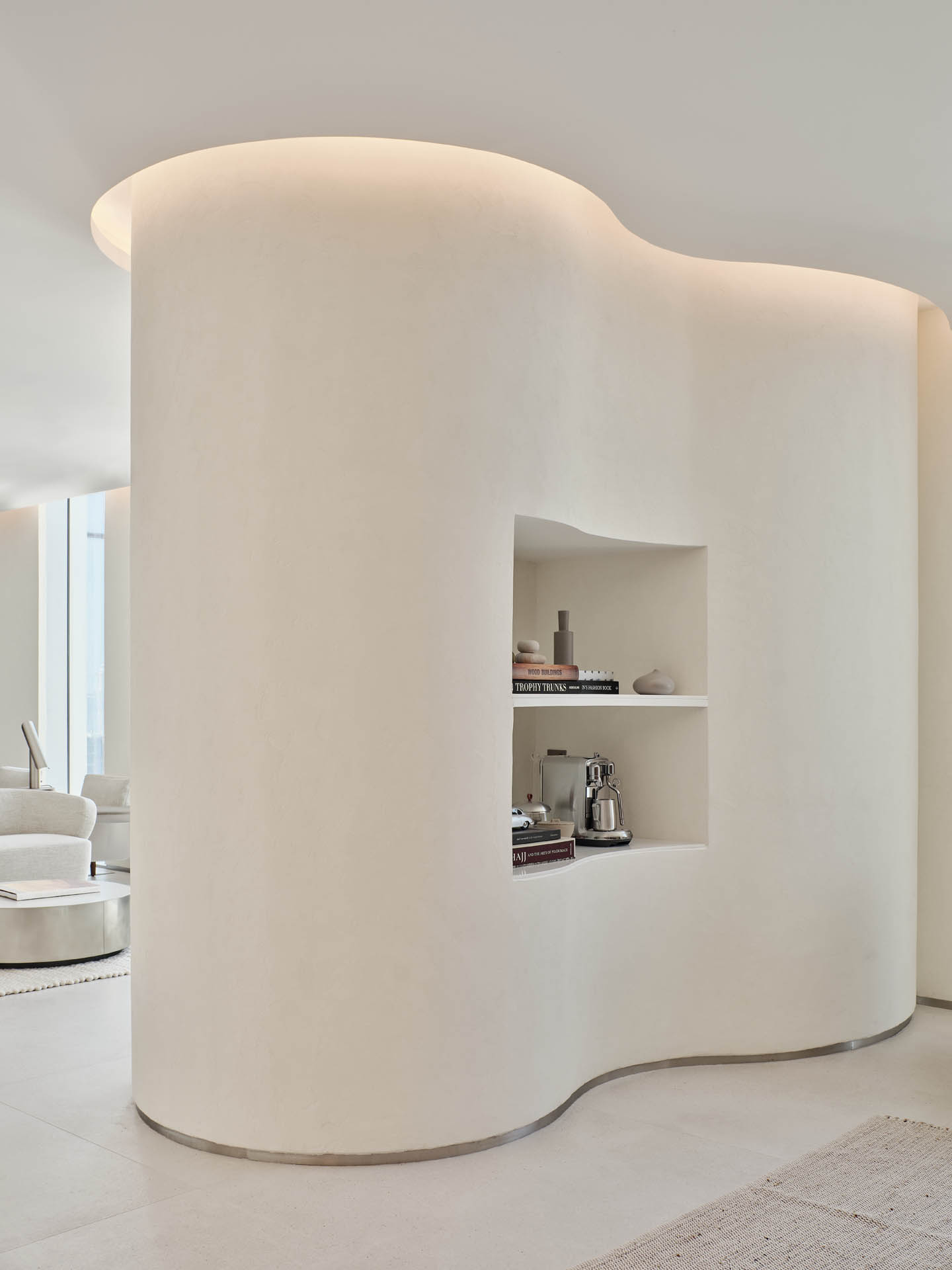
The visual and spatial composition of the design takes inspiration from the curves of the human body, creating a series of soft edges and arched forms. The clinic features spacious hallways, rooms and wings that are both breathable and light. There is a total of 15 rooms, with four common areas as well as minor procedure rooms and operating rooms.
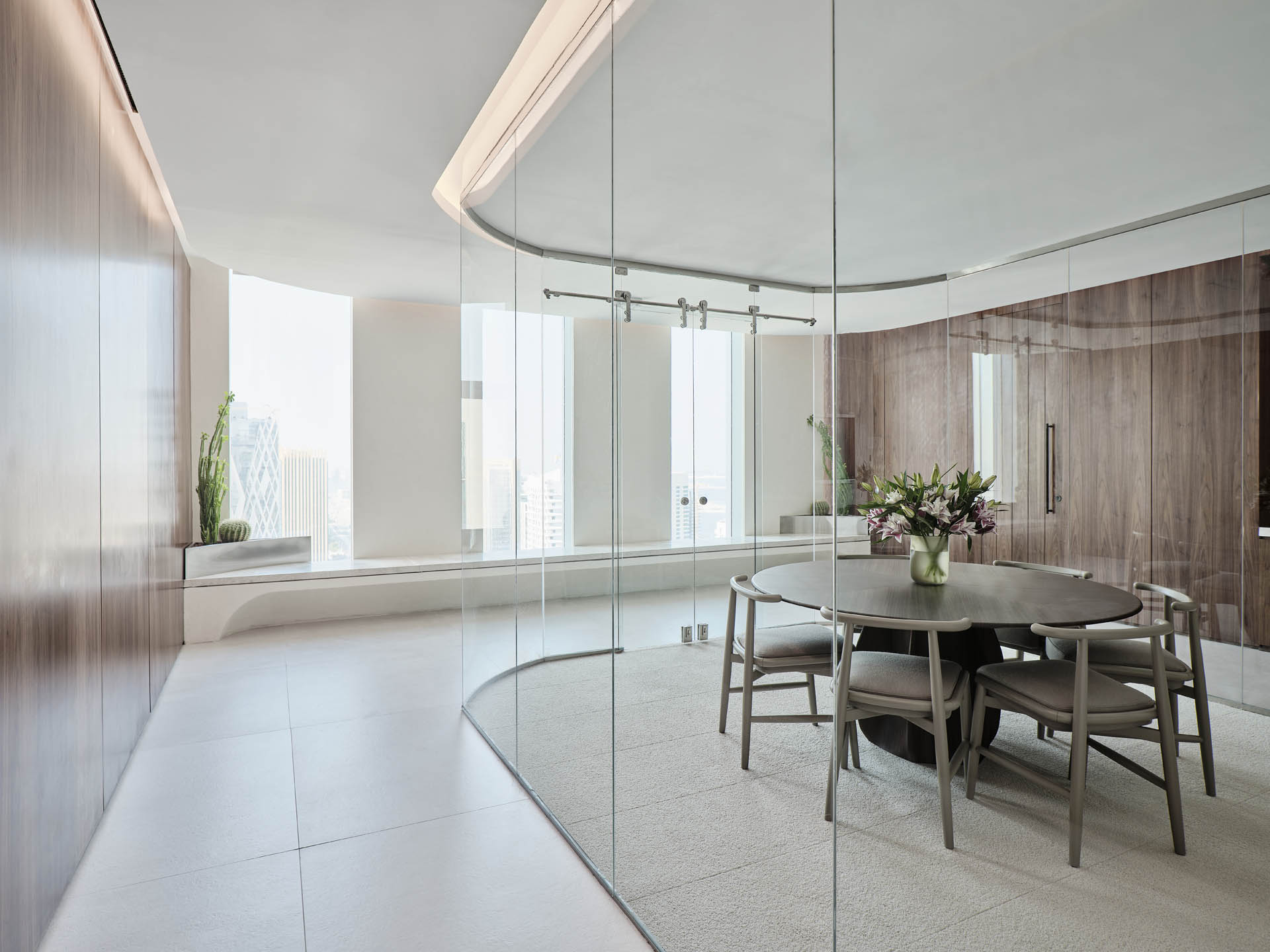
The design fully utilises antiseptic surfaces and materials that are hygienic and easily wiped down, yet which still maintain the domestic, warm ambiance and language.
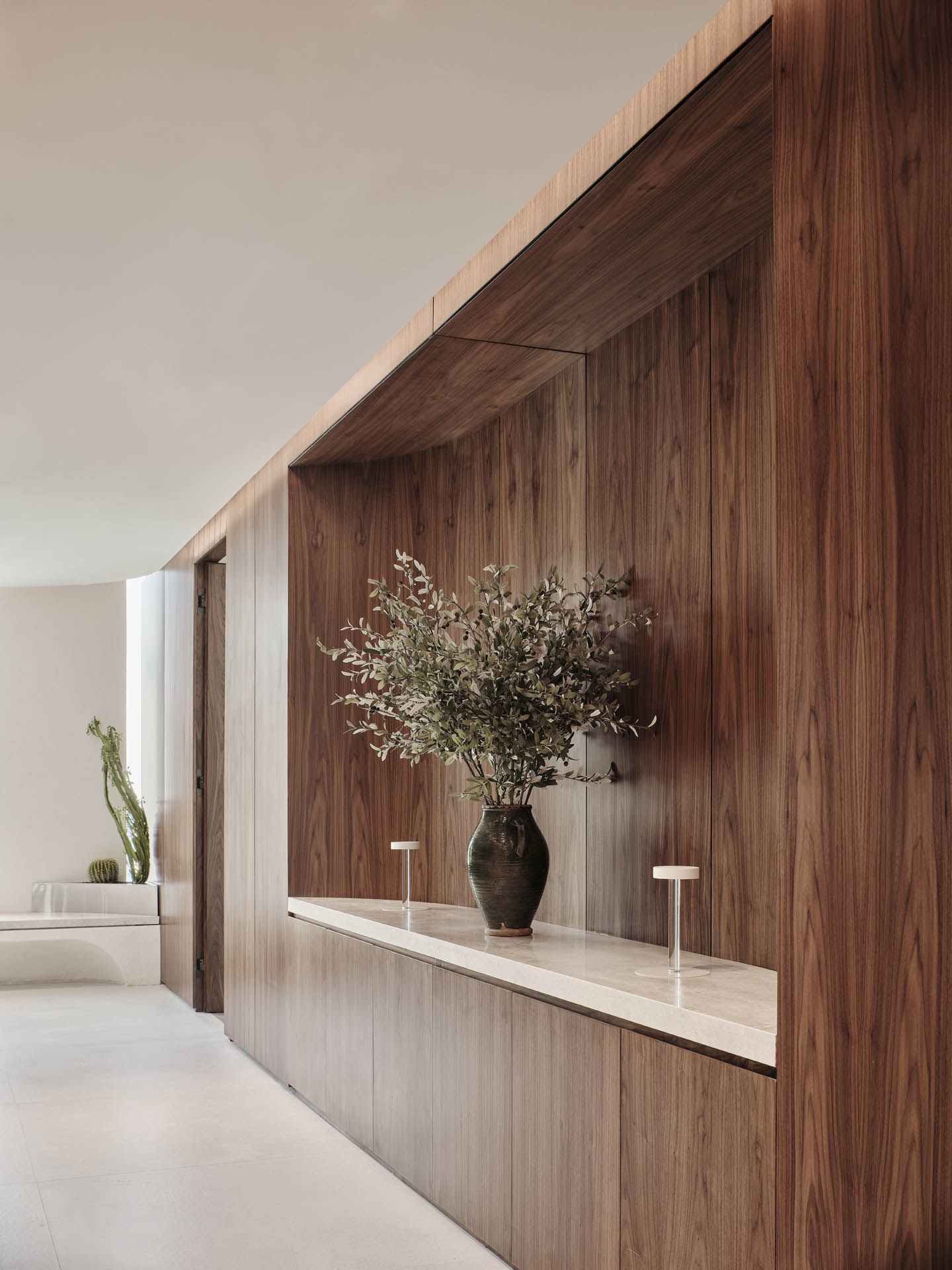
The clinic is divided into public and private wings, with the public wing including the lobby and waiting areas featuring furniture from Meridiani and lighting from Frama and Henry Wilson. The glass meeting room situated in the private wing is multi-functional and features a meeting table designed by Patricia Urquiola for Molteni. The use of sensory automated sliding doors allows the main reception full control over access to various parts of the floor.
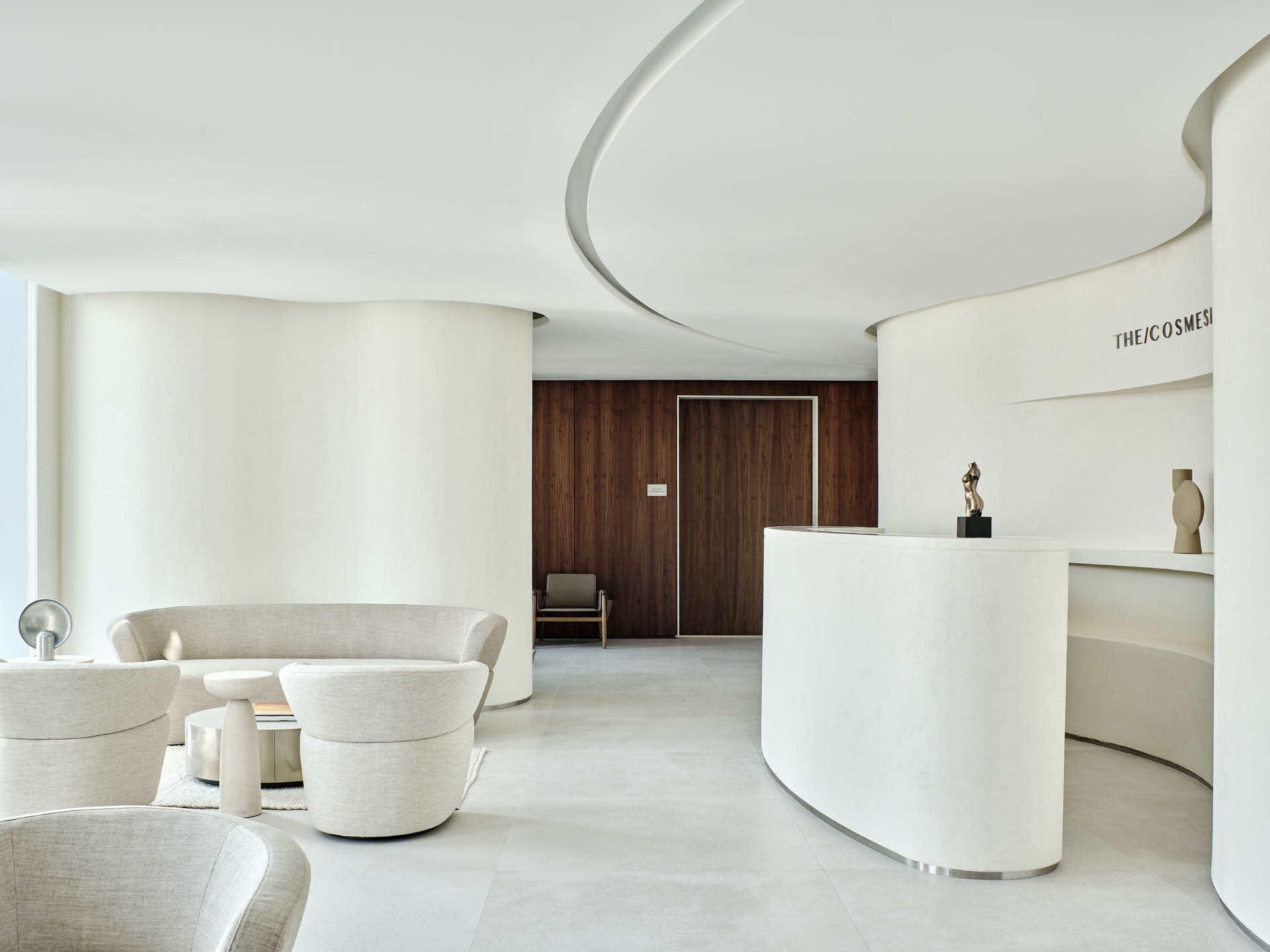
AlNassar states that while great attention has been paid to creating a relaxed yet functional space for all the clinic’s main activities, the design also kept a sense of timelessness in mind, in order to allow the space to age gracefully with time.
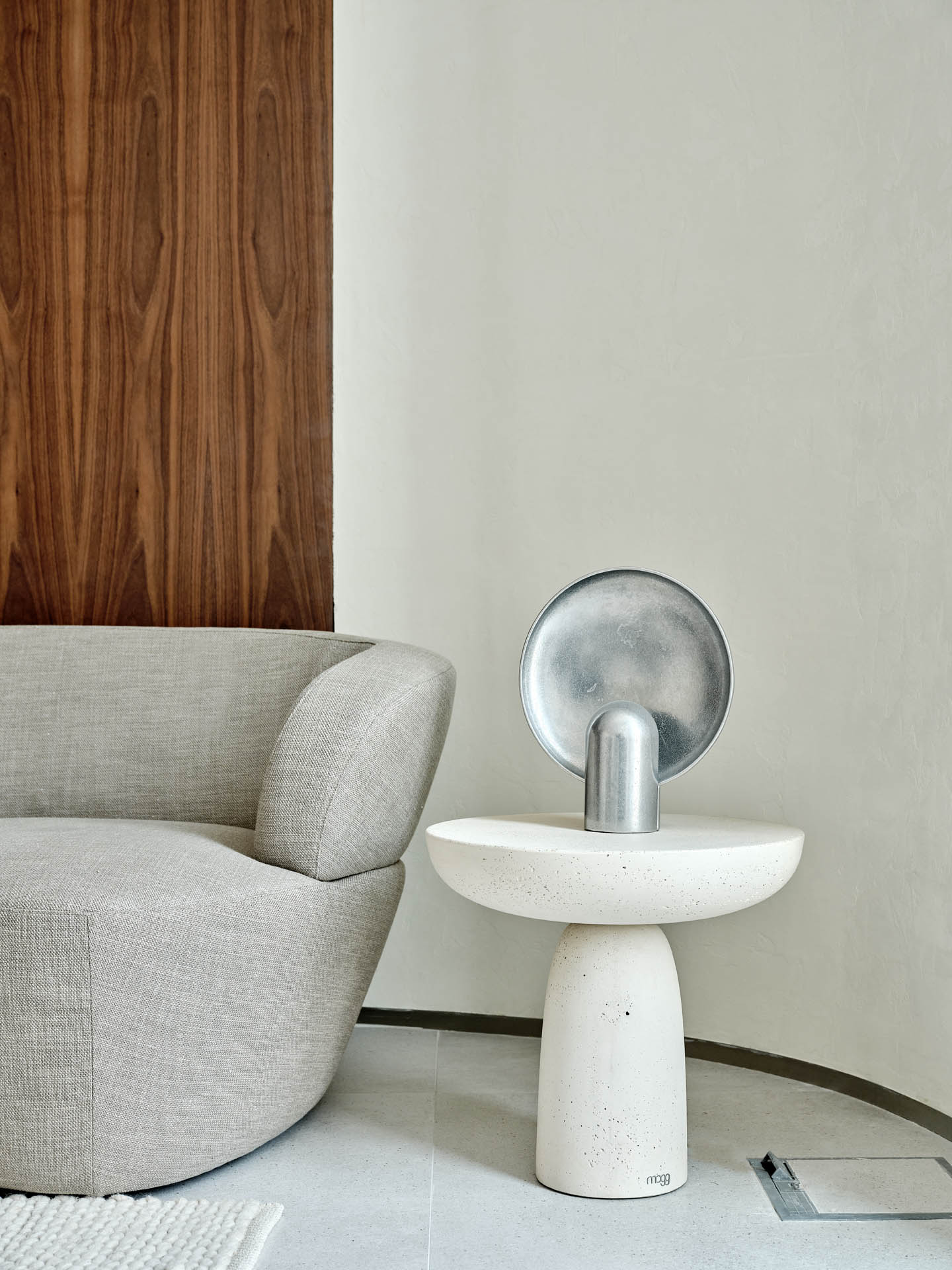
“We envisioned a space that my clients could add to and layer as the years pass by, while also making sure the functions are not obstructed by the design or its aesthetics,” AlNassar concludes.
Photography by Mohammed Ashkanani
The Latest
A Modern Haven
Sophie Paterson Interiors brings a refined, contemporary sensibility to a family home in Oman, blending soft luxury with subtle nods to local heritage
Past Reveals Future
Maison&Objet Paris returns from 15 to 19 January 2026 under the banner of excellence and savoir-faire
Sensory Design
Designed by Wangan Studio, this avant-garde space, dedicated to care, feels like a contemporary art gallery
Winner’s Panel with IF Hub
identity gathered for a conversation on 'The Art of Design - Curation and Storytelling'.
Building Spaces That Endure
identity hosted a panel in collaboration with GROHE.
Asterite by Roula Salamoun
Capturing a moment of natural order, Asterite gathers elemental fragments into a grounded formation.
Maison Aimée Opens Its New Flagship Showroom
The Dubai-based design house opens its new showroom at the Kia building in Al Quoz.
Crafting Heritage: David and Nicolas on Abu Dhabi’s Equestrian Spaces
Inside the philosophy, collaboration, and vision behind the Equestrian Library and Saddle Workshop.
Contemporary Sensibilities, Historical Context
Mario Tsai takes us behind the making of his iconic piece – the Pagoda
Nebras Aljoaib Unveils a Passage Between Light and Stone
Between raw stone and responsive light, Riyadh steps into a space shaped by memory and momentum.
Reviving Heritage
Qasr Bin Kadsa in Baljurashi, Al-Baha, Saudi Arabia will be restored and reimagined as a boutique heritage hotel
Alserkal x Design Miami: A Cultural Bridge for Collectible Design
Alserkal and Design Miami announce one of a kind collaboration.










