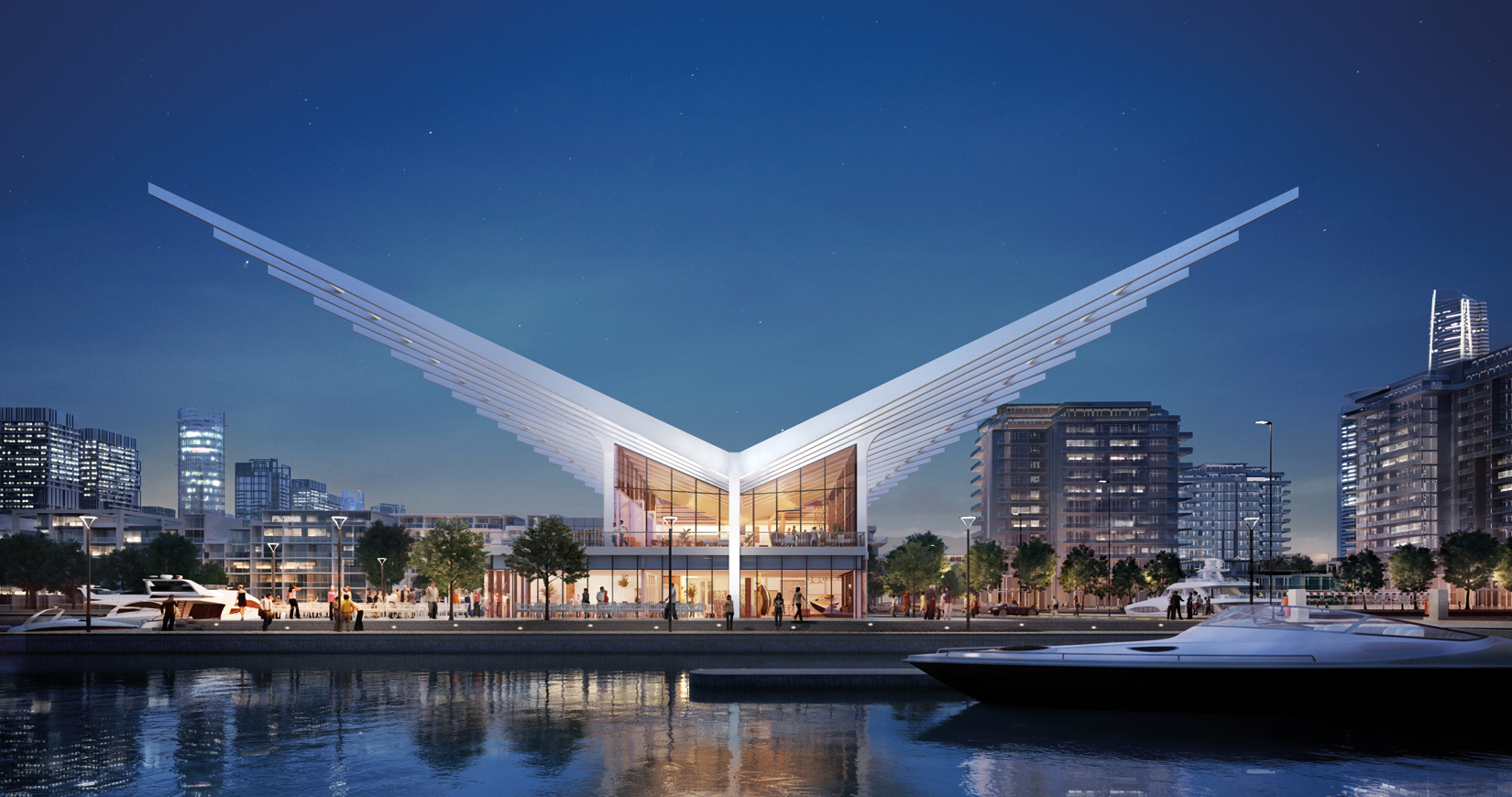Copyright © 2025 Motivate Media Group. All rights reserved.
Masterful Marina concept approved in Dubai
Plans are well advanced for the hub of the new Dubai Marina Harbour.

Boutique design studio AMA collaborated with Dubai Harbour to design the 4,400-square meter Harbour Master building acting as the central point for the new development, which comprises of a marina with berthing and yacht storage facilities, a line of residential towers and two new cruise terminals.
The 2200-square metre harbour master building will be a highly visible element within one of Dubai’s iconic districts, as well as a multi-functional facility that must serve the needs of the public, harbour master office workers and Marina Harbour berth tenants.
The site was developed to capture sunset views from the restaurant and café, enable good views of the building from all sides and provide views to boats arriving from Harbour Master office, as well as attract people from the boardwalk to sales areas and create events space.
The building has also been designed to ensure ease of access for many different users: people can walk up to the building from the boulevard or drive up to the drop off; they can enter from the boardwalk side or walk around to the cafe and enter from thereafter enjoying waterfront views. Similarly, people can arrive for the first time from boats at different corners of the building.
The new Dubai Harbour development is located between the edges of Dubai Marina and the Palm Jumeirah, and includes a new marina with berthing facilities, a line of residential towers and a new ferry terminal.
Within this masterplan, which is being developed by AECOM, the harbour master’s building sits in a highly visible site in the centre of the southwestern side of the marina. It connects back to the main central spine on the northeast side.
The Latest
How Eywa’s design execution is both challenging and exceptional
Mihir Sanganee, Chief Strategy Officer and Co-Founder at Designsmith shares the journey behind shaping the interior fitout of this regenerative design project
Design Take: MEI by 4SPACE
Where heritage meets modern design.
The Choreographer of Letters
Taking place at the Bassam Freiha Art Foundation until 25 January 2026, this landmark exhibition features Nja Mahdaoui, one of the most influential figures in Arab modern art
A Home Away from Home
This home, designed by Blush International at the Atlantis The Royal Residences, perfectly balances practicality and beauty
Design Take: China Tang Dubai
Heritage aesthetics redefined through scale, texture, and vision.
Dubai Design Week: A Retrospective
The identity team were actively involved in Dubai Design Week and Downtown Design, capturing collaborations and taking part in key dialogues with the industry. Here’s an overview.
Highlights of Cairo Design Week 2025
Art, architecture, and culture shaped up this year's Cairo Design Week.
A Modern Haven
Sophie Paterson Interiors brings a refined, contemporary sensibility to a family home in Oman, blending soft luxury with subtle nods to local heritage
Past Reveals Future
Maison&Objet Paris returns from 15 to 19 January 2026 under the banner of excellence and savoir-faire
Sensory Design
Designed by Wangan Studio, this avant-garde space, dedicated to care, feels like a contemporary art gallery
Winner’s Panel with IF Hub
identity gathered for a conversation on 'The Art of Design - Curation and Storytelling'.
Building Spaces That Endure
identity hosted a panel in collaboration with GROHE.
















