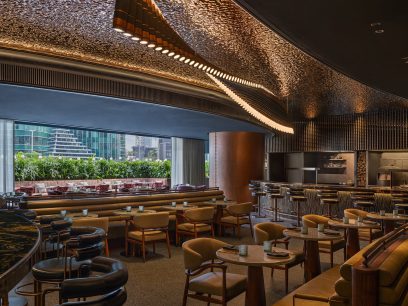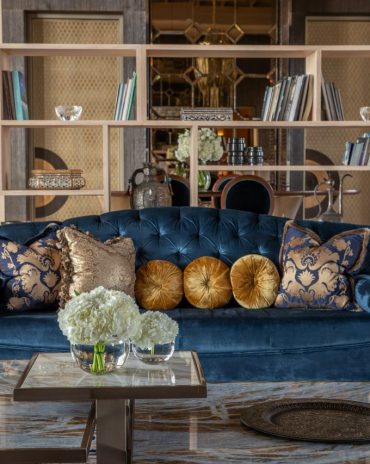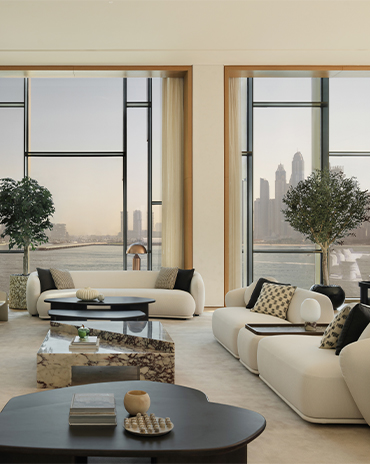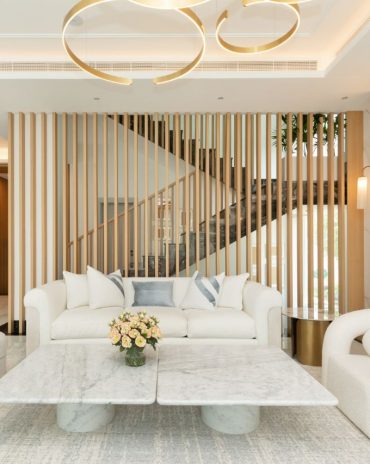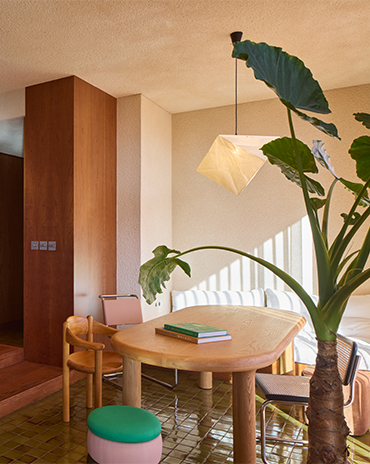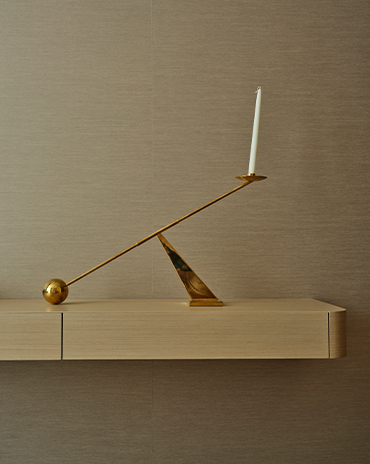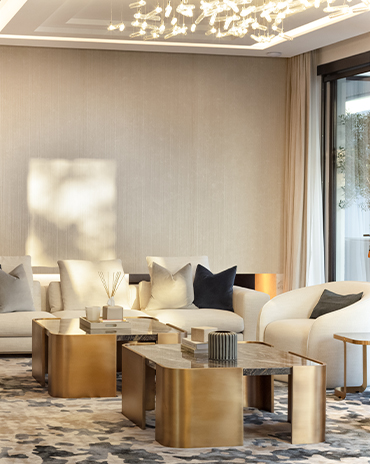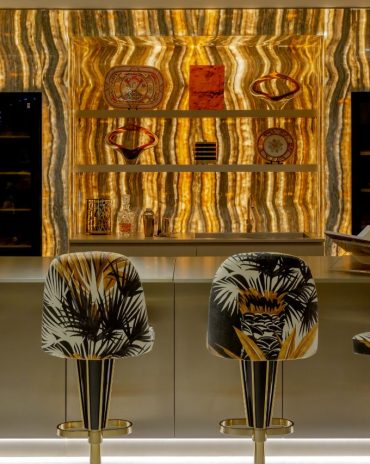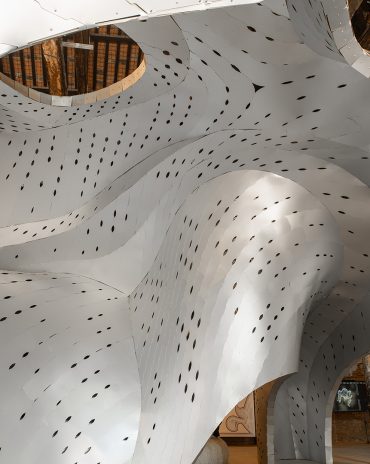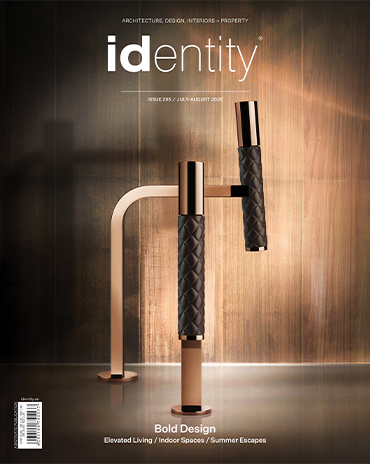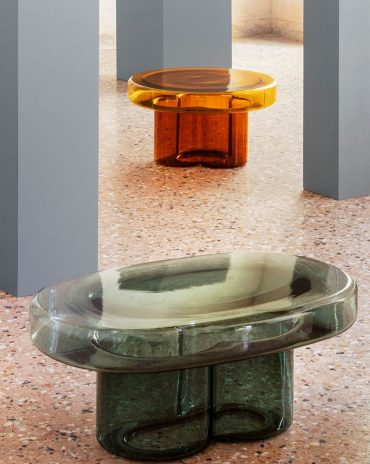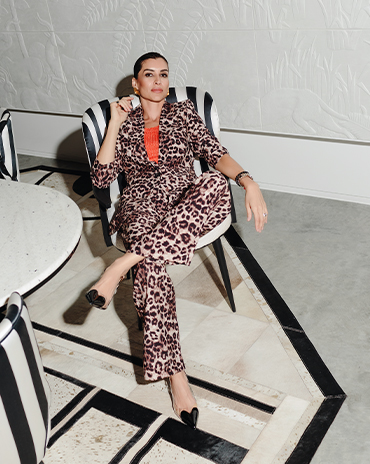Copyright © 2025 Motivate Media Group. All rights reserved.
Marmomac moment: Aldo Cibic
The “Happy Tower” landmark was created with Errebi Marm at this year’s fair.
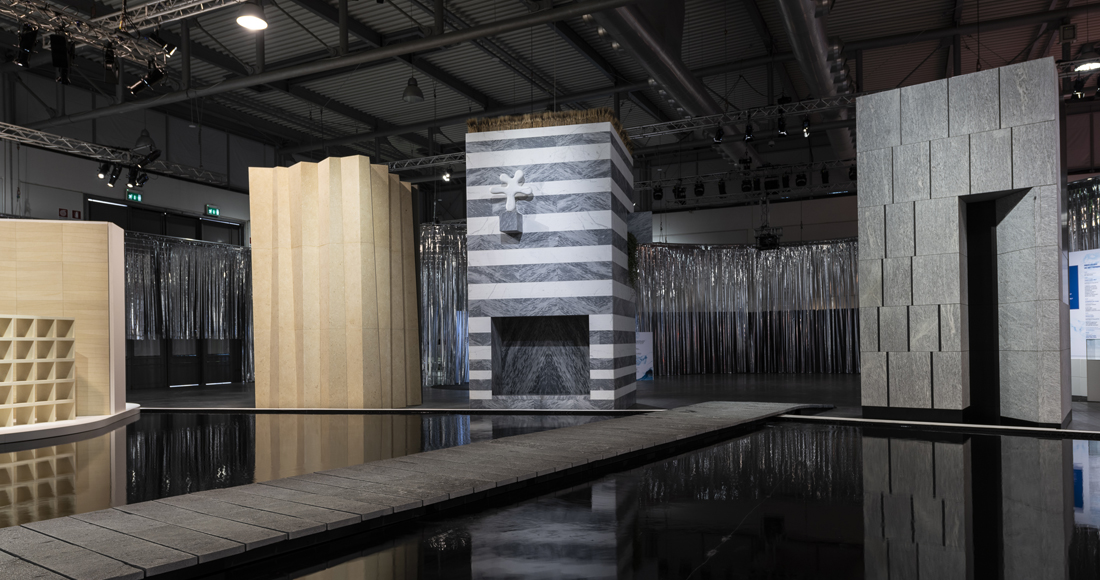
An imposing six-metre-high, square tower with white and grey marble stripes, a cascade of water and grass on top – this is the installation created by Aldo Cibic for “Architetture per l’acqua”, the exhibition curated by Vincenzo Pavan and hosted in The Italian Stone Theatre, a pavilion dedicated to Italian stone expertise at this year’s Marmomac 2018, which wrapped up just a few days ago.
The exhibition, whose aim is to create a relationship between marble and water in architecture, represents a veritable tribute to this primary element, able to enhance stone materials by emphasising their textural and perceptual aspects.
Aldo Cibic is one of the three architects called upon to develop the concept of the exhibition. Each of them was given the task of designing a tower that, like a real stone landmark, overlooks a stretch of water.
In designing his tower, Cibic had in mind a vital structure, a space linked with man and nature. A grassy mantle covers the top, ivy tumbles from a small window and water pours into the pond from a waterfall, while a teetering sculpture evoking the figure of a man admires the spectacle.
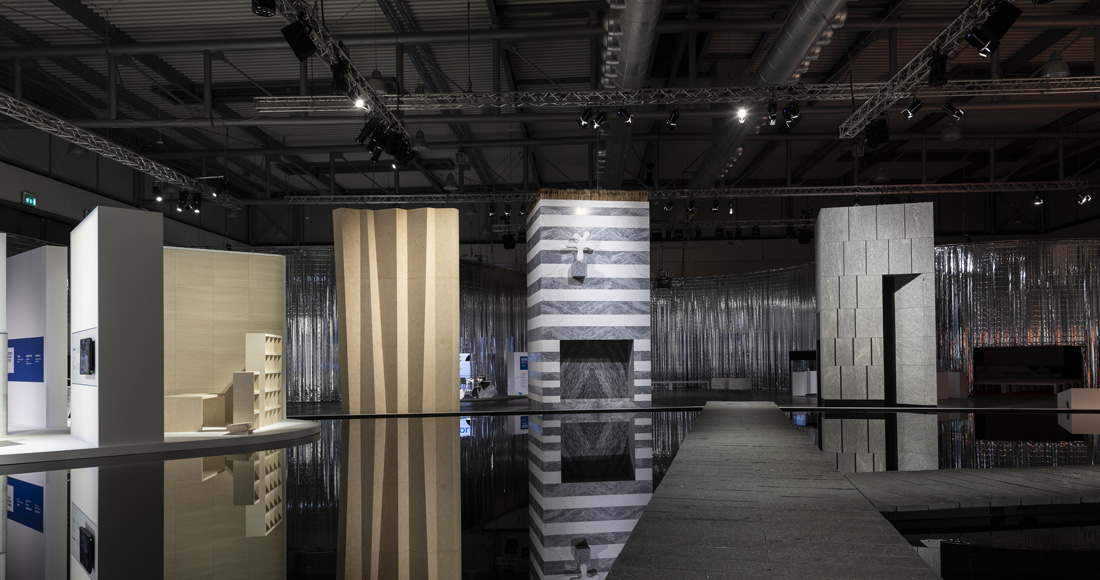 White and grey marble alternates on the surfaces that take on a whole new dynamism.
White and grey marble alternates on the surfaces that take on a whole new dynamism.
‘The work represents an aesthetic of vitality, in which architecture is injected with natural elements, and this is what brings it closer to the human dimension. That’s how we thought of our happy tower,’ says Aldo Cibic.
Equipped with a metal frame to support the stone cladding, the towers are 6 m tall and have a square plan of 3×3. Three of the sides were designed by the architects, while the side facing the ground is reserved for descriptive graphics and a video interview with the author.
The project is curated by Cibicworkshop – Aldo Cibic and Chuck Felton.
Vincenzo Latina and A.c.M.e. studio are also participating in the exhibition “Architetture per l’acqua” and they have created the other two towers on display, in collaboration with the firms Grassi Pietre and Nikolaus Bagnara.
All the partners have made their skills and productive know-how available so as to give material form to the experiments of the designers, creating new formal languages with their marbles and stones.
www.marmomac.com / www.cibicworkshop.com
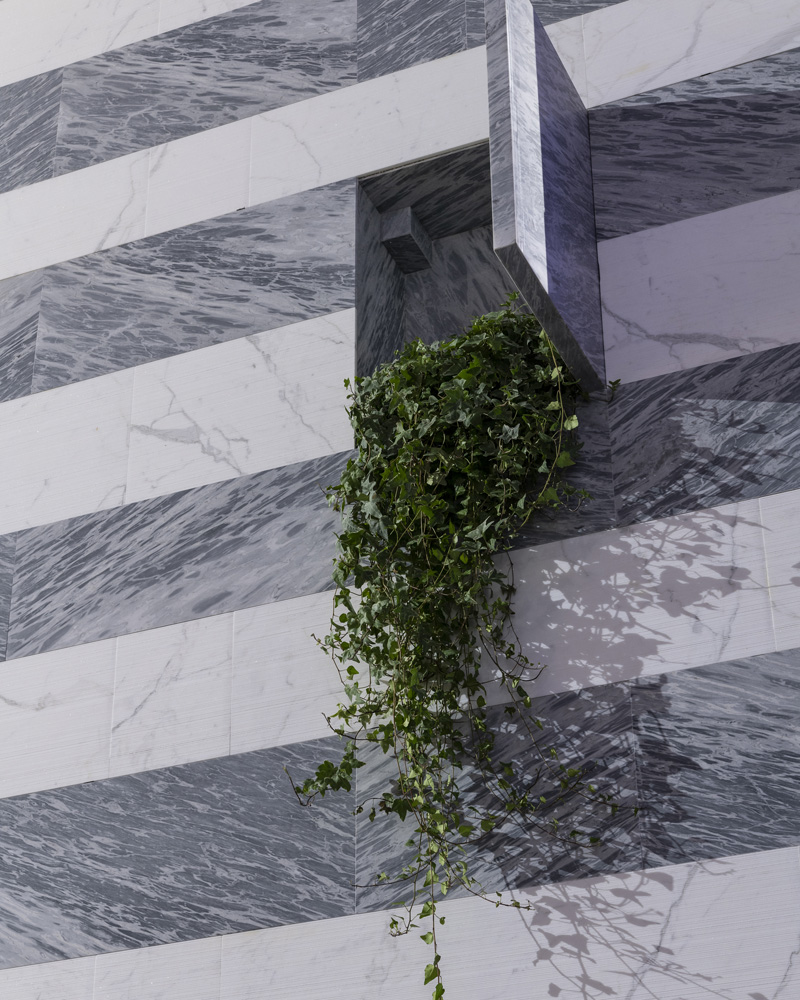
The Latest
Design Take: Inside the Royal Suite at Jumeirah Al Naseem
With sweeping views of the ocean and Burj Al Arab, this two bedroom royal suite offers a lush stay.
Elevated Living
Designed by La Bottega Interiors, this penthouse at the Delano Dubai echoes soft minimalism
Quiet Luxury
Studio SuCo transforms a villa in Dubailand into a refined home
Contrasting Textures
Located in Al Barari and designed by BONE Studio, this home provides both openness and intimacy through the unique use of materials
Stillness, Form and Function
Yasmin Farahmandy of Y Design Interior has designed a home for a creative from the film industry
From Private to Public
How ELE Interior is reshaping hospitality and commercial spaces around the world – while staying unmistakably itself
A collaborative design journey
A Life By Design (ALBD) Group and Condor Developers have collaborated on some standout spaces in Dubai
New Episode: In Design With: Ahmed Bukhash
Watch the latest episode on In Design With.
Highlights of the Biennale Architettura 2025
We shine a light on the pavilions from the Arab world at the Venice Architecture Biennale, on display until Sunday 23 November 2025
Read ‘Bold Design’ – Note from the editor – July/August 2025
Read identity magazine's July/August 2025 edition on ISSUU or grab your copy at the newsstands.
Things to Covet
Elevate your spaces with a pop of colour through these unique pieces
Designing Spaces with Purpose and Passion
We interview Andrea Savage from A Life By Design – Living & Branding on creating aesthetically beautiful and deeply functional spaces




