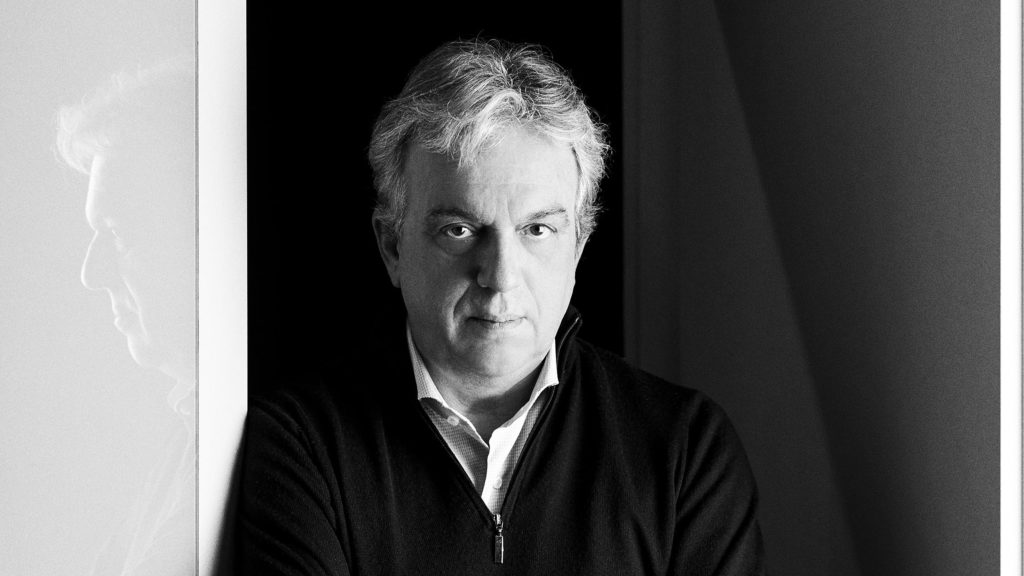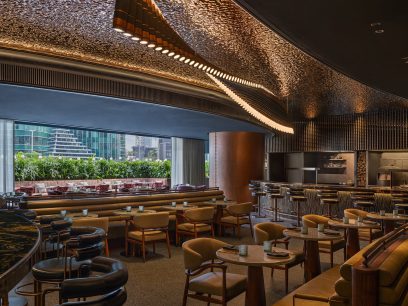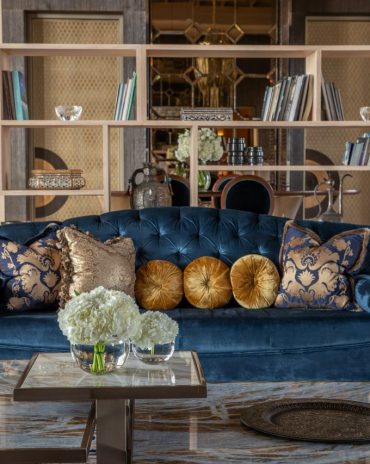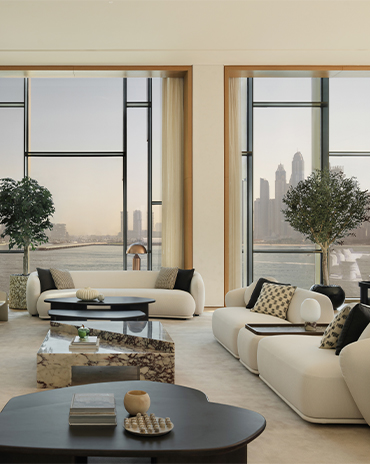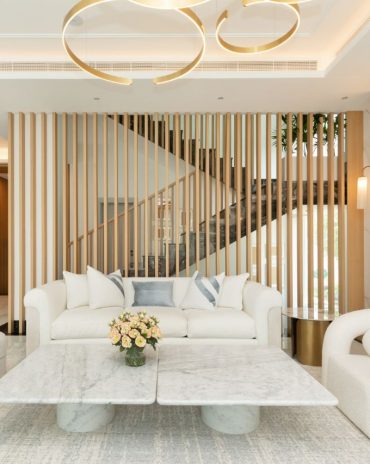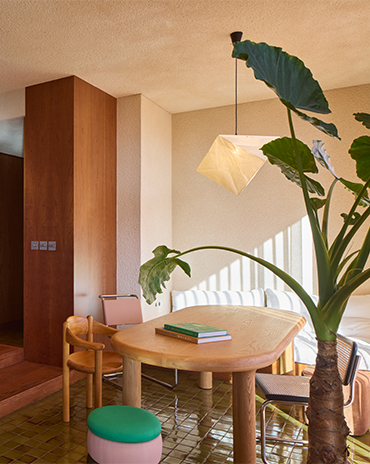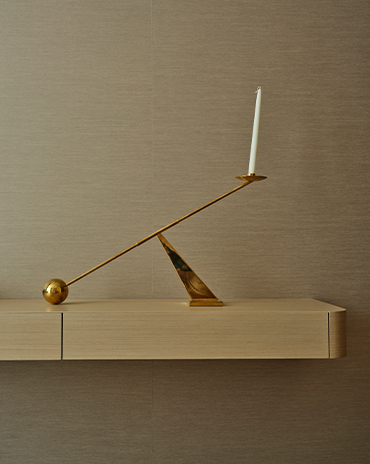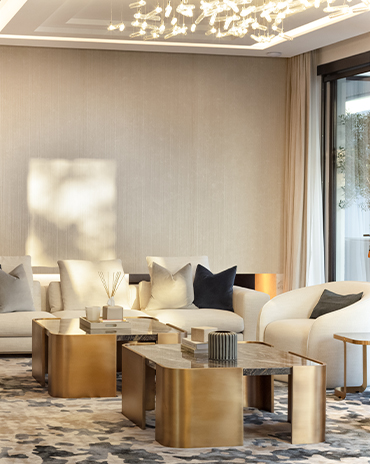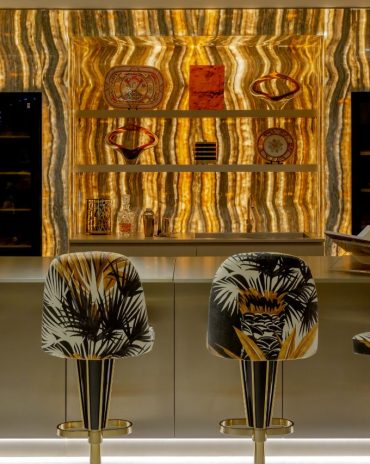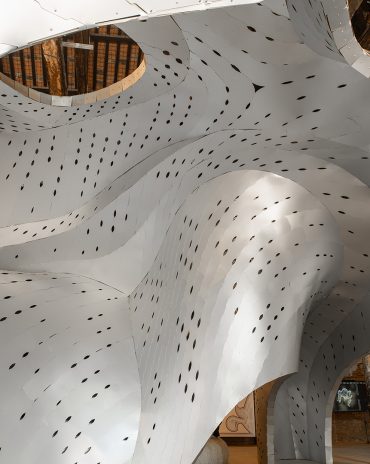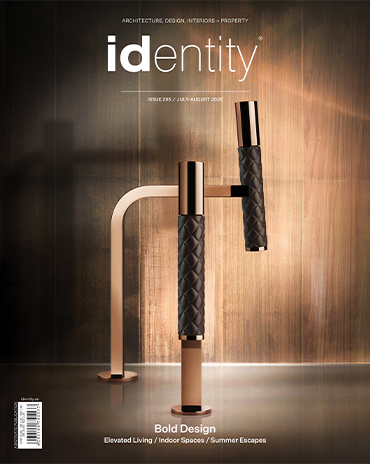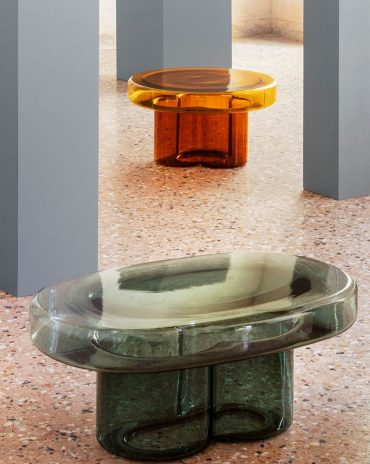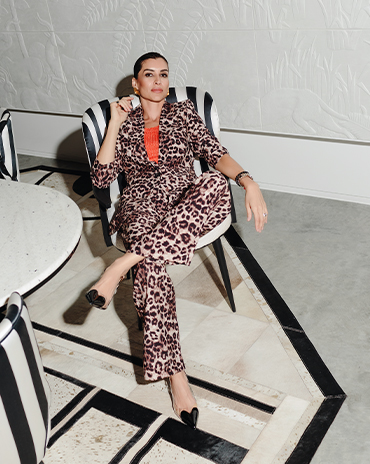Copyright © 2025 Motivate Media Group. All rights reserved.
Marco Piva’s Albanian jewel
Renowned Italian designer created a contemporary masterpiece in southeastern Europe.
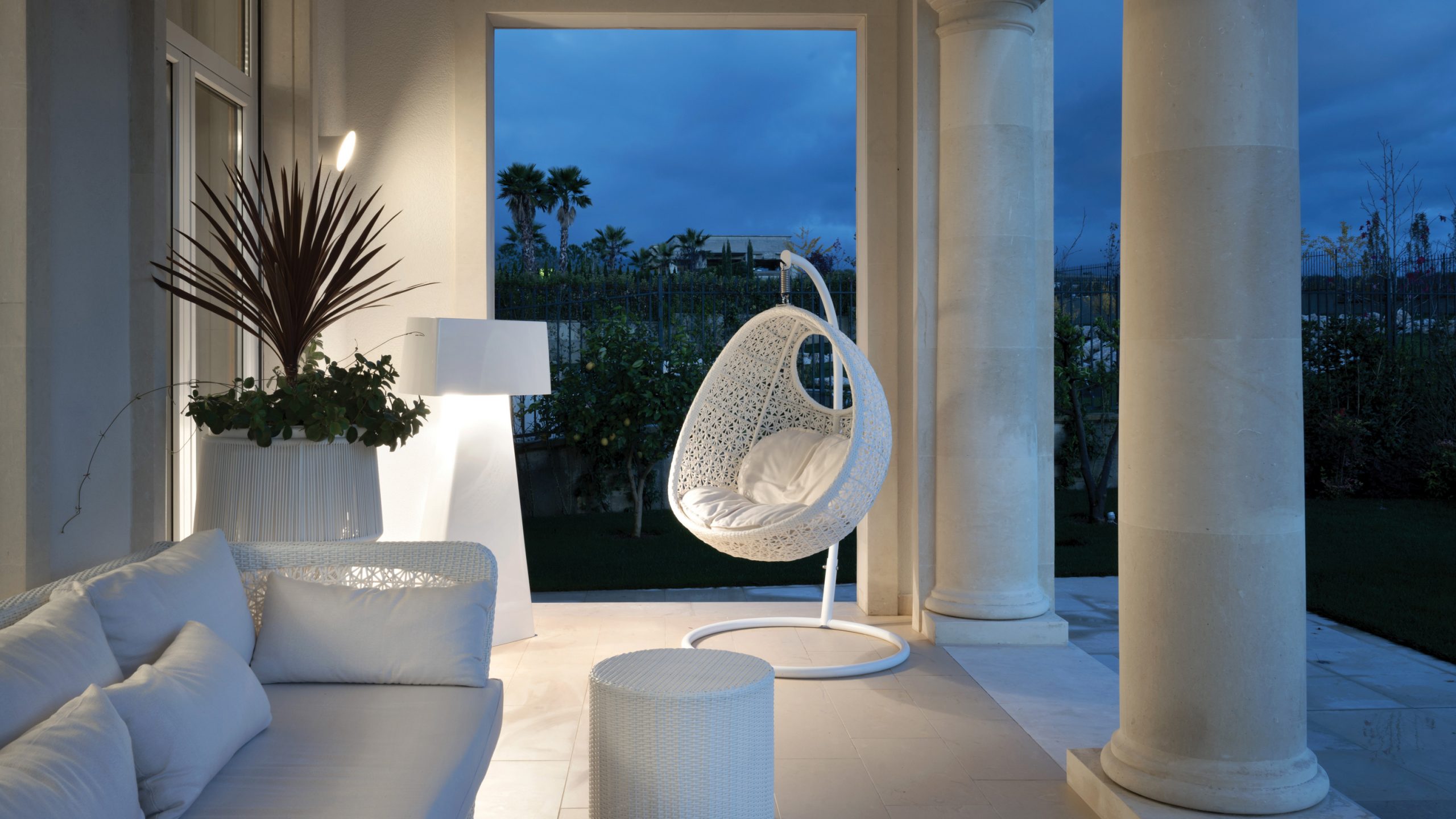
With an oeuvre of award-winning projects in his CV, Milan-based architect and designer Marco Piva journeyed to the green hills south-east of Tirana to curate the interiors of a contemporary villa with local architects EGO Architecture di Egest Goxhaj & Partners. The result is a residence that speaks the timeless language of ‘Made in Italy’ design, as well as the lingua franca of Albania’s lush surrounds.
Beloved by international clients and colleagues, Piva has spent a lifetime earning accolades for product design, hospitality projects and dramatic architectural projects. His secret? His obsession with details, quality and a commitment to his client, whether working on a luxurious 5-star hotel such as Milan’s Hotel Excelsior Gallia, an international luxury brand such as Moroso, Gervasoni, Poliform, Colombo or iGuzzini – or for a family in Albania.
“Our main goal was to create a house designed for family intimacy. In fact, the clients are a couple with three little children who do not often receive people at home because they prefer to keep their social life outside,” says Piva. “To achieve this, we aimed to create cosy, pleasant, partly spectacular, and yet aesthetically modern spaces designed for the daily experiences of people who live here.”
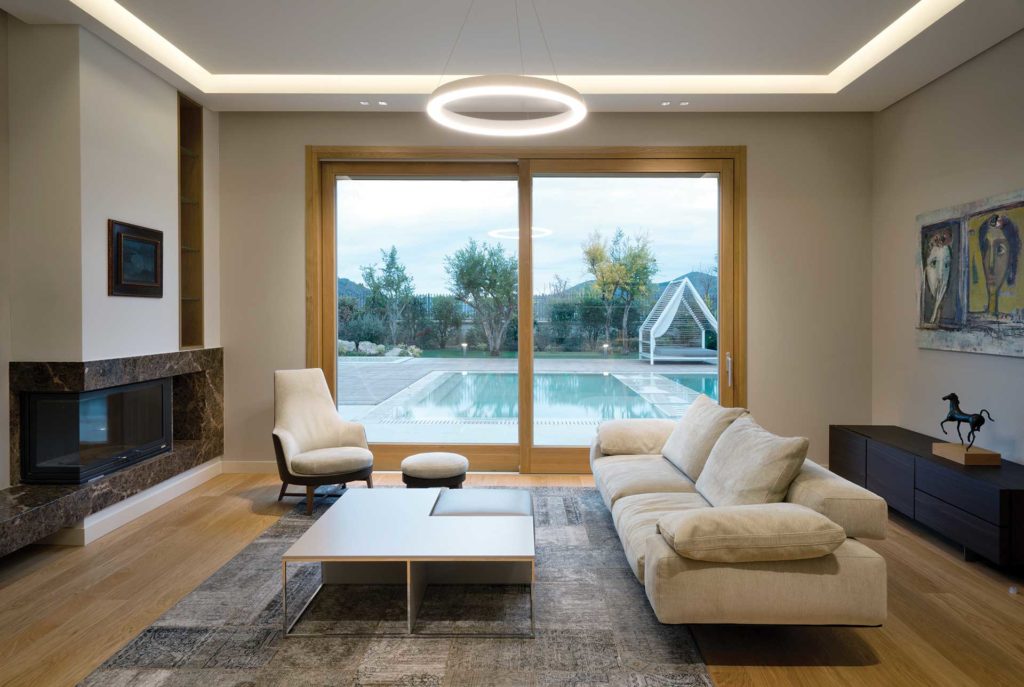
Given Piva’s renowned style and affinity for sensing the needs of his clients, the villa owners trusted him infinitely. “We were thrilled. It meant the world to us that they absolutely trusted our choices. We really felt we had a trust-based relationship that professional designers often lack in our day. Everyone was happy because it meant everyone’s voice was heard and respected,” he says.
The interiors for the three floors of the 640-square metre villa addressed the needs of the family with fluidity and flexibility. They are extremely functional, with mobile, easy-to-rearrange furniture that adapts to the family’s changing needs.
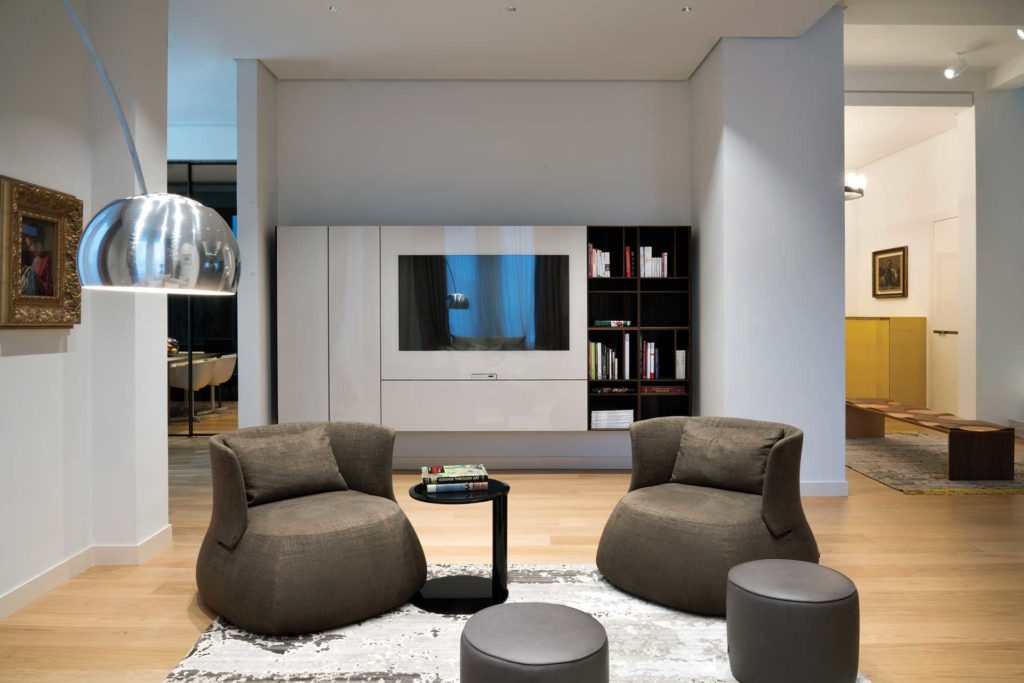
“The main floor, created for the common areas of the villa, was designed expansively to favour a life lived together. The living area is conceptually divided into two areas, one formal and one informal. This was not accomplished using walls – but solely through the arrangement of furniture and the design of suspended ceilings,” he explains.
Piva was also inspired by how the villa’s interiors frame the pristine natural environment. The house façades have great visual depth and highlight each season’s natural colours.
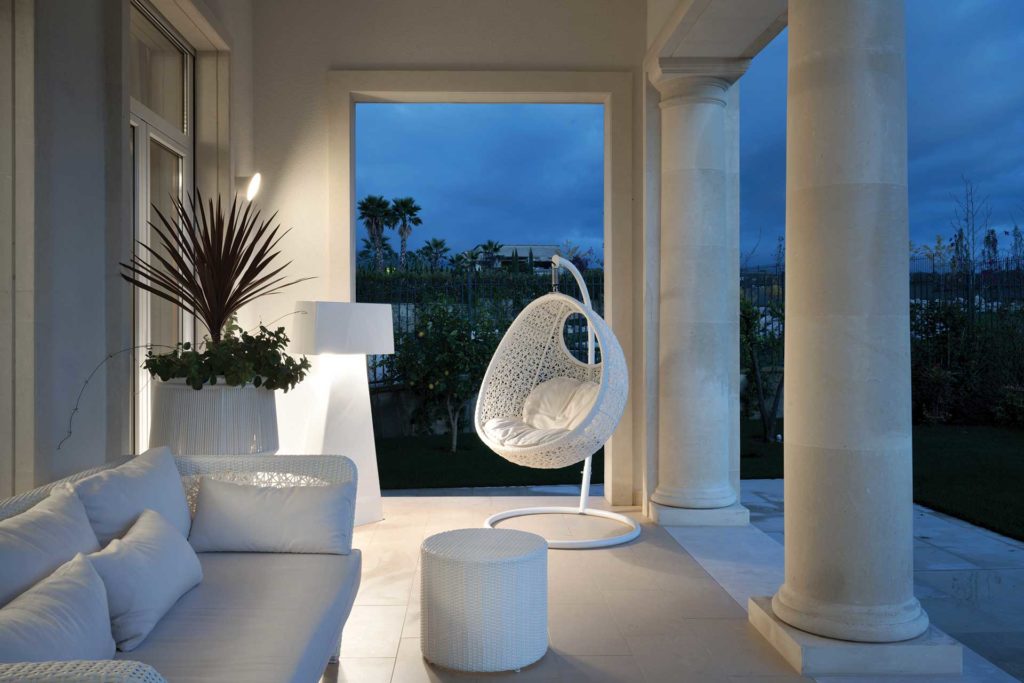
“For example, the green sofas in the formal living space recall the fields of olive trees in the hills, [and] the pink colour of the seats in the master bedroom and the curtains in the living room were inspired by the colour of flowers in spring. Even the yellow at the entrance reflects the citrus trees, whereas the combination of grey and blue of the carpets and seating recall Tirana Lake. The caramel corridor on the first floor suggests the colours of sunset,” Piva muses.
The thematic colouration was also used when curating the family’s art collection, as well as the rugs – all of which chromatically match the coverings, materials and patterns.
The dining area is positioned in a beautiful bow window situated between the living area and the kitchen, and it’s separated by a system of sliding tinted glass panels. This allows visual communication between the two environments and gives the perception of a wider area that acts as a space for poetic reflections and features trompe l’oeil with the chandeliers.
The master bedroom and the two children’s bedrooms are all situated on the first floor, reserved exclusively for the intimacy of the family members.
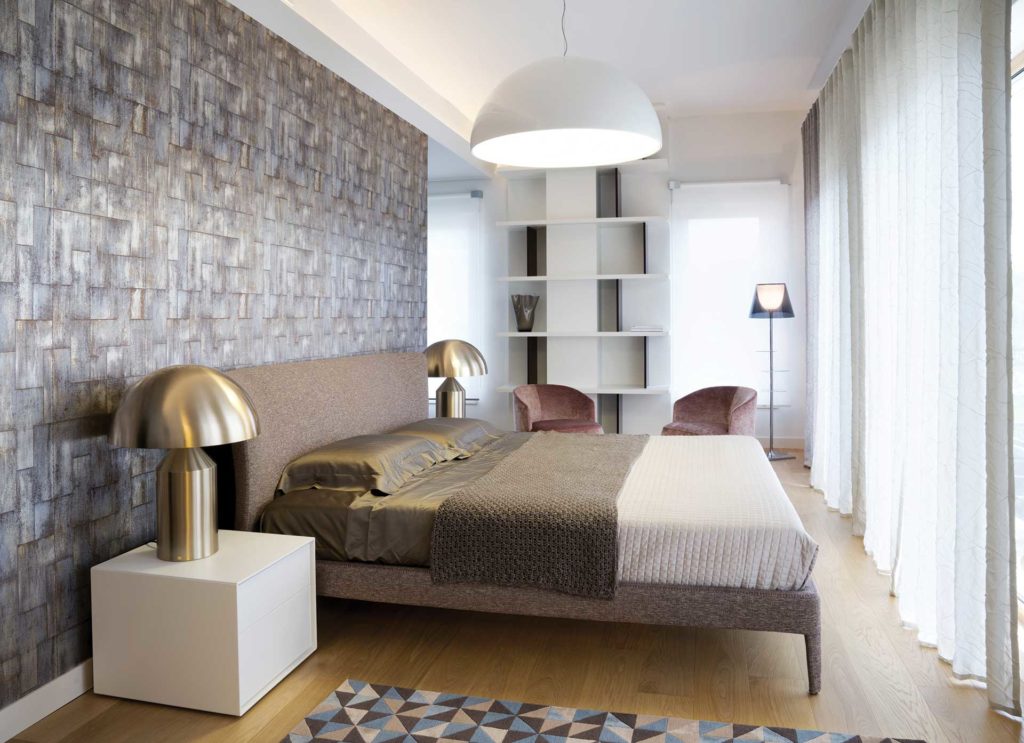
An outside pavilion situated on one above-ground floor at the side of the swimming pool was created for guests, and adjoins a real guest house equipped with a bedroom, a living area with a fireplace and a small, non-separated kitchen.
An external path leads to a spa and a wine cellar in the basement of the guest house. And the pavilion hosting the guest house extends through a fascinating colonnade, where the entrance of the art gallery, personally managed by a curator, is situated.
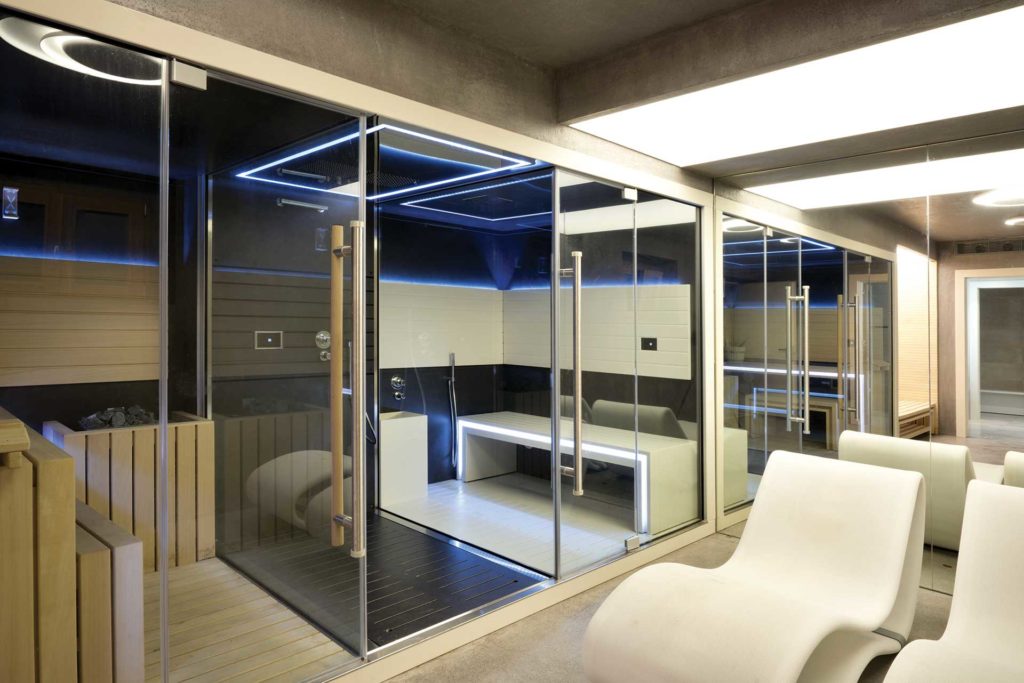
The design also boasts inner beauty, as its high-tech elements remain invisible. The main villa and the guest house have been conceived with a latest-generation home automation system created by BPT, which integrates the most important functions for home control, including internal and external lighting, shutters, a video-surveillance system, air conditioning system and door closure system.
“This is a complex, centralised system which manages a large number of controls through a simple graphic interface. This makes it easier for the client to control their house, even remotely – there are more than 100 controls for just the lighting points, some of which are situated hundreds of metres away from the villa,” explains Piva.
Featuring his signature sophistication and Italian sensibility for luxury design, Piva’s Albanian oasis is a study in style.
Photographer: Andrea Martiradonna
The Latest
Design Take: Inside the Royal Suite at Jumeirah Al Naseem
With sweeping views of the ocean and Burj Al Arab, this two bedroom royal suite offers a lush stay.
Elevated Living
Designed by La Bottega Interiors, this penthouse at the Delano Dubai echoes soft minimalism
Quiet Luxury
Studio SuCo transforms a villa in Dubailand into a refined home
Contrasting Textures
Located in Al Barari and designed by BONE Studio, this home provides both openness and intimacy through the unique use of materials
Stillness, Form and Function
Yasmin Farahmandy of Y Design Interior has designed a home for a creative from the film industry
From Private to Public
How ELE Interior is reshaping hospitality and commercial spaces around the world – while staying unmistakably itself
A collaborative design journey
A Life By Design (ALBD) Group and Condor Developers have collaborated on some standout spaces in Dubai
New Episode: In Design With: Ahmed Bukhash
Watch the latest episode on In Design With.
Highlights of the Biennale Architettura 2025
We shine a light on the pavilions from the Arab world at the Venice Architecture Biennale, on display until Sunday 23 November 2025
Read ‘Bold Design’ – Note from the editor – July/August 2025
Read identity magazine's July/August 2025 edition on ISSUU or grab your copy at the newsstands.
Things to Covet
Elevate your spaces with a pop of colour through these unique pieces
Designing Spaces with Purpose and Passion
We interview Andrea Savage from A Life By Design – Living & Branding on creating aesthetically beautiful and deeply functional spaces

