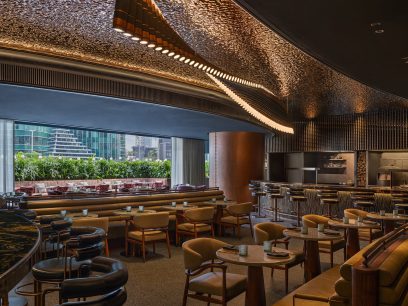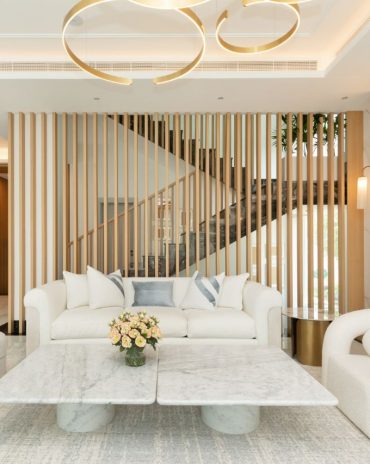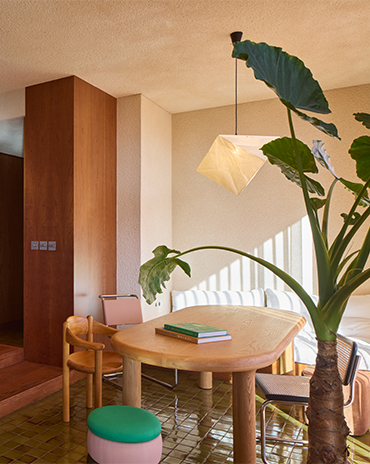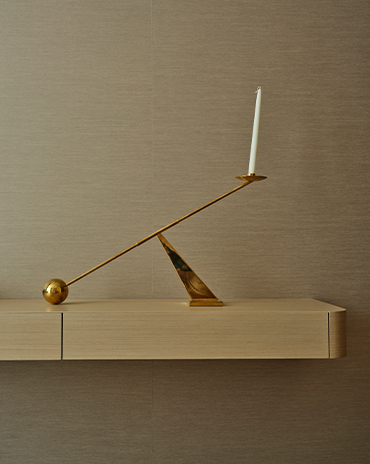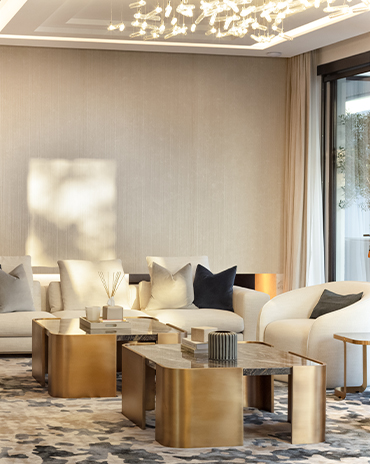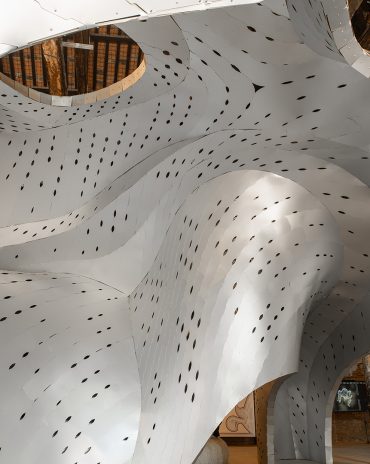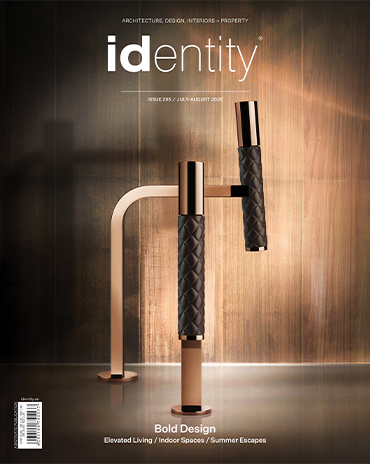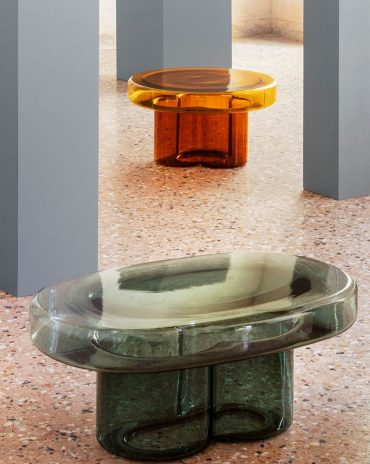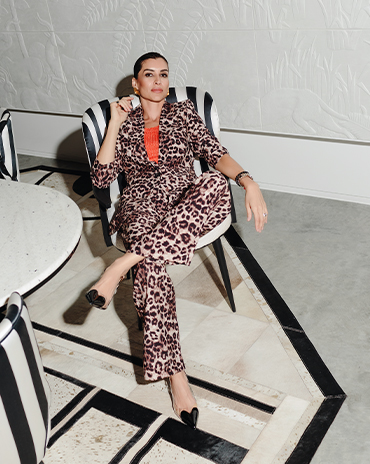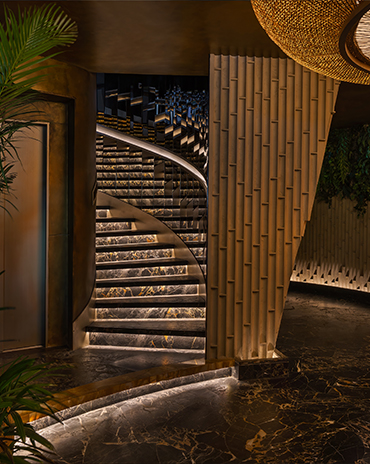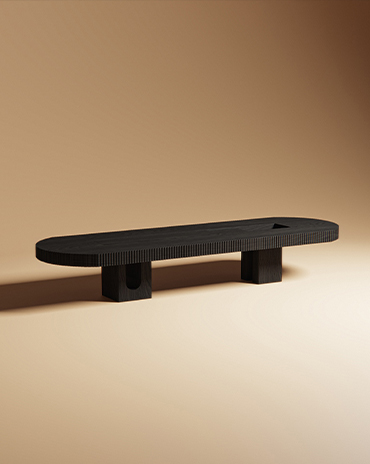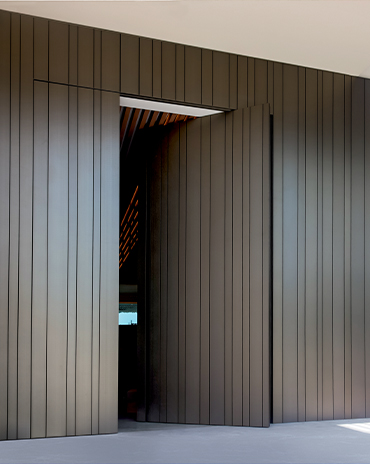Copyright © 2025 Motivate Media Group. All rights reserved.
mar plus ask sets industrial-style kitchen at the centre of renovated Berlin apartment
A minimal kitchen takes centre stage in a renovated home and office space in Berlin
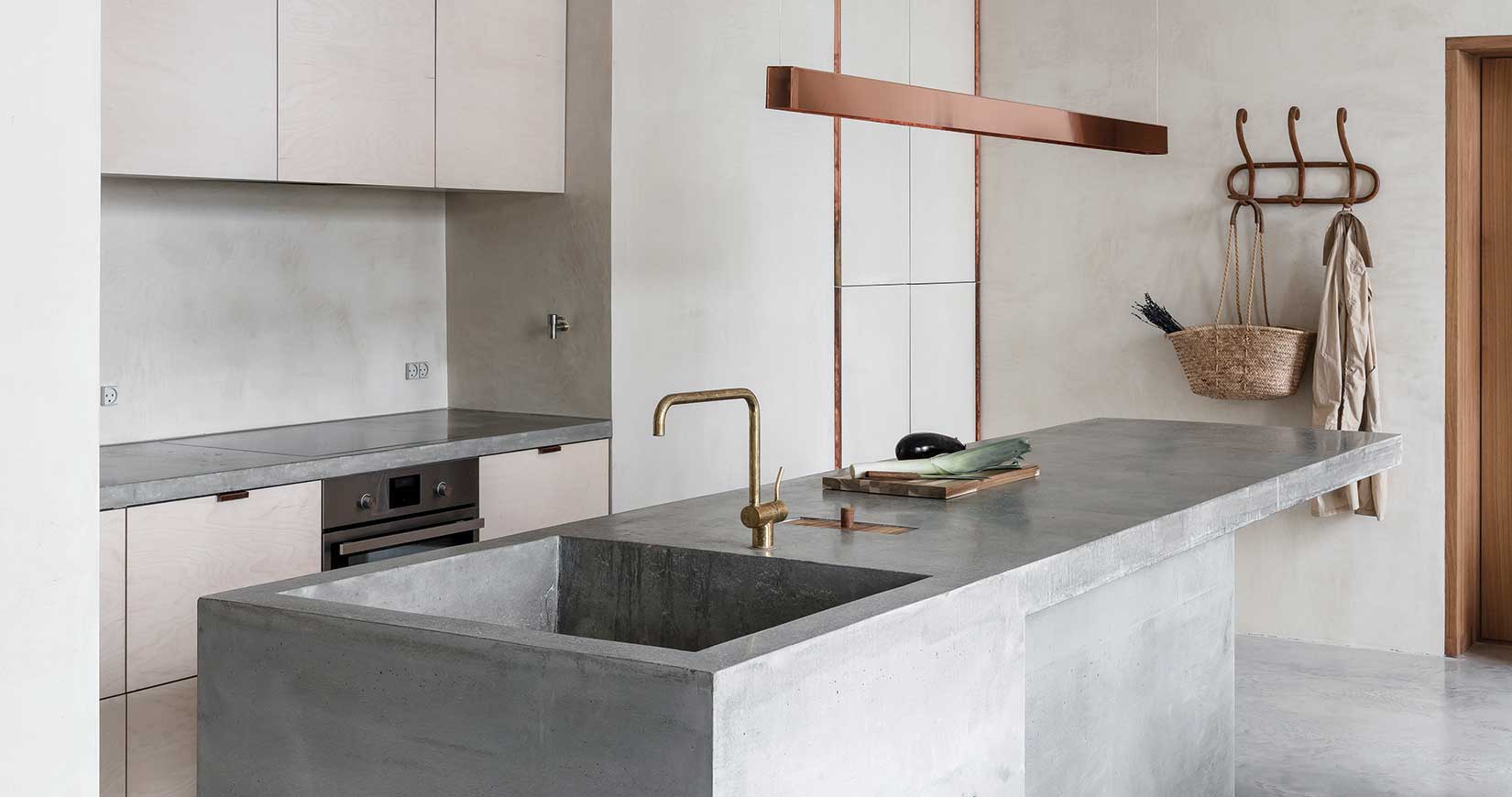
Valencia-based studio mar plus ask has renovated a former supermarket into a minimalist home and office space, set on the ground floor of an 1880’s apartment building in the heart of Berlin’s Kreuzberg district. Envisioning quietness and simplicity, mar plus ask converted the former space into a calm oasis, complete with a 60m2 garden.
All elements in the home were designed to be built-in wall to wall in order to avoid unneeded distractions. The high ceilings and polished concrete floor spread throughout all the rooms, while a beautifully coloured stucco brings a sense of unity to the overall space. The floor-to-ceiling interior and closet doors are frameless and rendered in the same stucco finish as the walls. While the geometry of the space becomes potent, the dusty surfaces of the stucco soften the aesthetic.
From this base, each room develops into a mood of its own right through a specifically-designed configuration. In the living area, the old small windows were replaced by four, large 3-metre-high oak windows, brightening up the space by opening up to a small, private garden in the courtyard.
At the centre of the common area is the kitchen, orchestrating all the main activities of the house. A 4.4 metre-long concrete island was cast directly on-site with a terrazzo-like texture, and is offset by a long wooden dining table that stands at its side. The Berlin home perfectly merges the functions of the kitchen, dining and meeting spaces into one seamless space by precise use of materiality, colour palette and an overall minimalistic approach. This transcends into the living room area that is marked by a change of height, creating its own territory in an otherwise open-plan layout.
The Latest
Quiet Luxury
Studio SuCo transforms a villa in Dubailand into a refined home
Contrasting Textures
Located in Al Barari and designed by BONE Studio, this home provides both openness and intimacy through the unique use of materials
Stillness, Form and Function
Yasmin Farahmandy of Y Design Interior has designed a home for a creative from the film industry
From Private to Public
How ELE Interior is reshaping hospitality and commercial spaces around the world – while staying unmistakably itself
New Episode: In Design With: Ahmed Bukhash
Watch the latest episode on In Design With.
Highlights of the Biennale Architettura 2025
We shine a light on the pavilions from the Arab world at the Venice Architecture Biennale, on display until Sunday 23 November 2025
Read ‘Bold Design’ – Note from the editor – July/August 2025
Read identity magazine's July/August 2025 edition on ISSUU or grab your copy at the newsstands.
Things to Covet
Elevate your spaces with a pop of colour through these unique pieces
Designing Spaces with Purpose and Passion
We interview Andrea Savage from A Life By Design – Living & Branding on creating aesthetically beautiful and deeply functional spaces
Craft and Finesse
EMKAY delivers a bold and intricate fit-out by transforming a 1,800 sqm space into SUSHISAMBA Abu Dhabi, a vibrant multi-level dining experience
An Impressive Entrance
The Synua Wall System by Oikos offers modularity and style




