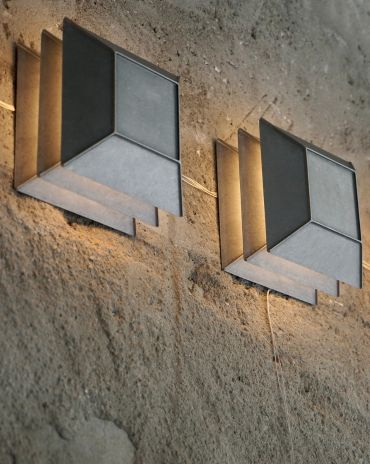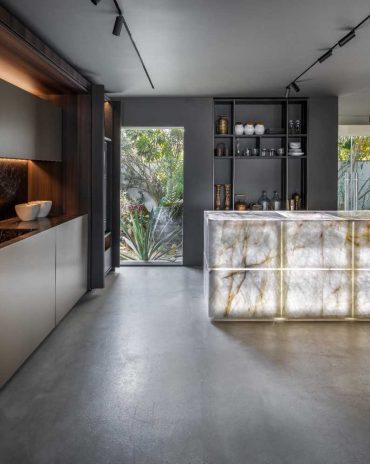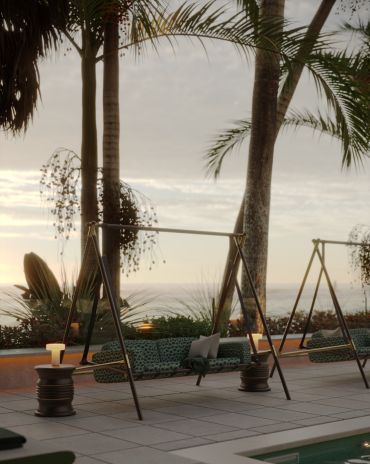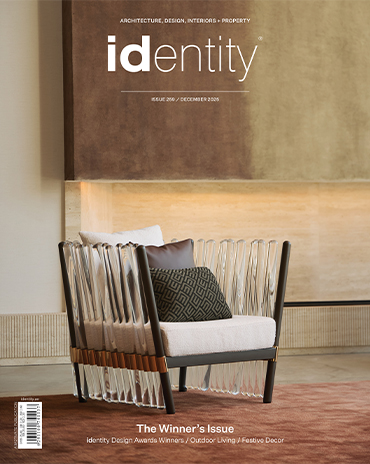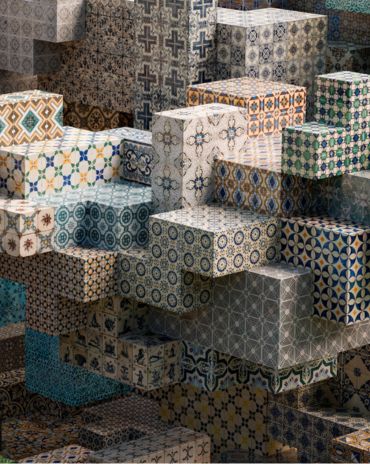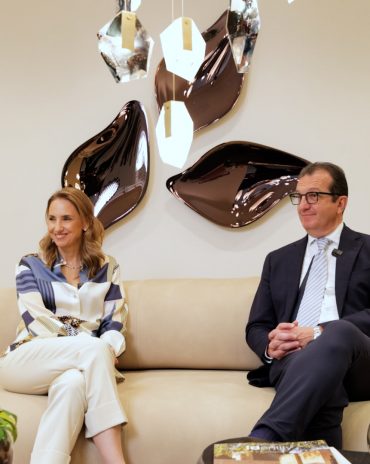Copyright © 2025 Motivate Media Group. All rights reserved.
Maison Lagom
Neeshay Nouman from The Niche Corner has transformed a home in Arabian Ranches that carries the charm of a French countryside home, but with a contemporary twist
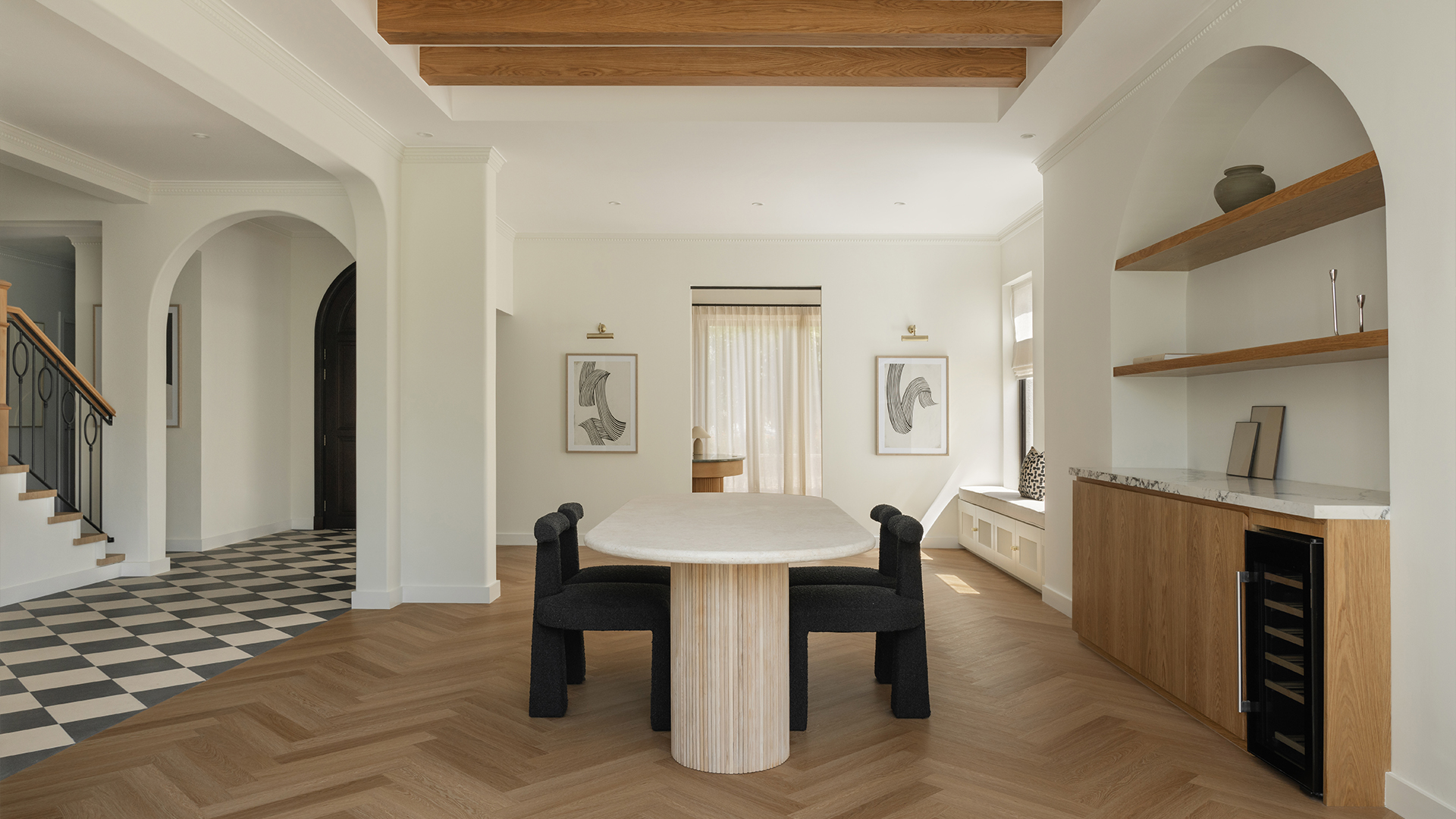
With a minimalist ethos and touches of French countryside charm, this residence nestled in Arabian Ranches 2 in Dubai, UAE provides a tranquil retreat the minute one sets foot in it. “The client wanted an uncluttered space where small design touches and fixtures made all the difference. The kitchen was a slightly different brief whereby they wanted to feel like they’re not in the UAE at all, requesting French country vibes,” says Neeshay Nouman, Founder of The Niche Corner and the lead designer on the project. The project involved a complete renovation of the ground floor, with significant structural changes, as Nouman explains: “We knocked down walls to create an open-plan flow, incorporating an open kitchen and closing off a section of the dining space to design a focused, beautiful study room.”
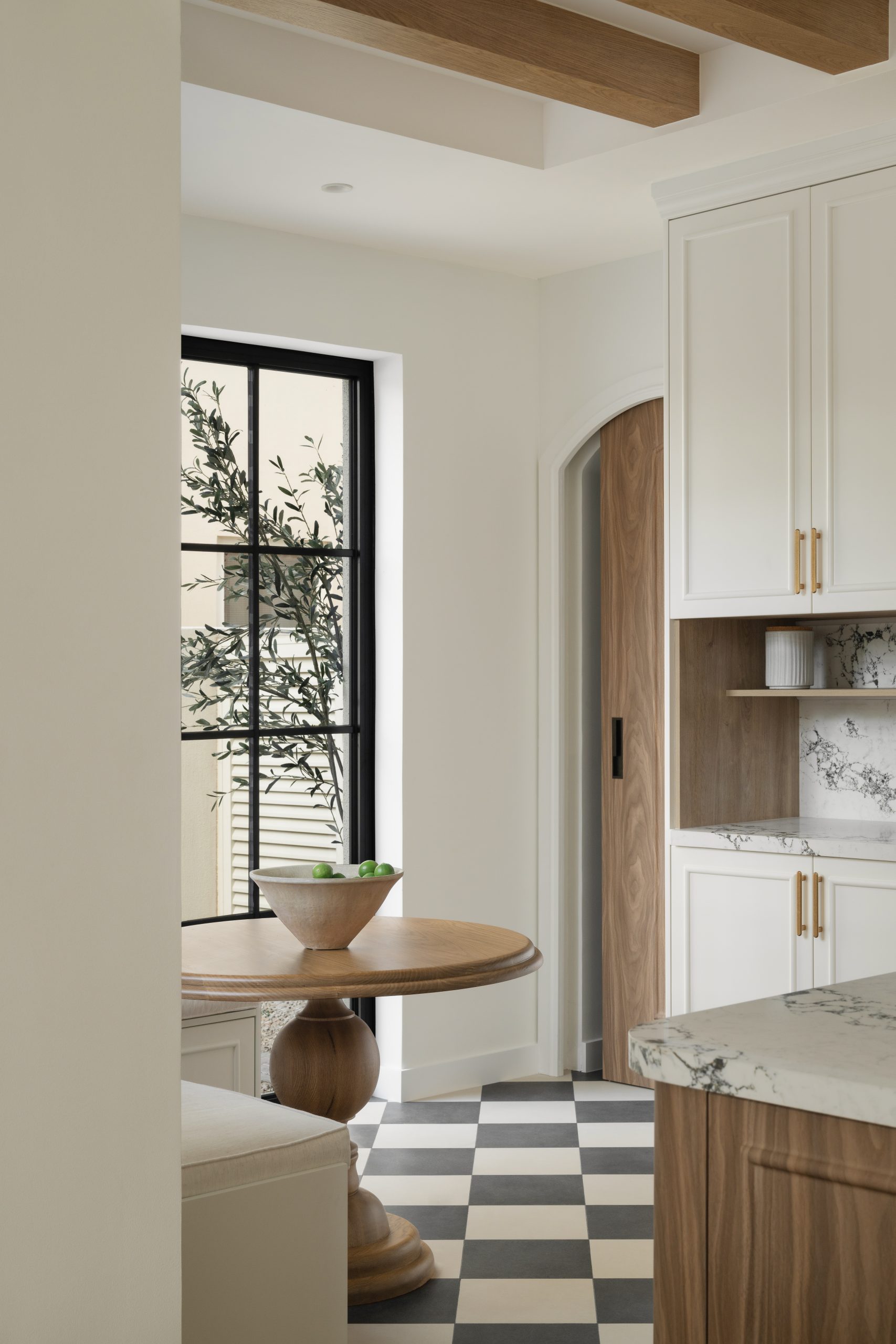
The living and dining areas were extended into the backyard, enhancing
the home’s built-up area and creating a harmonious indoor- outdoor connection
Fixed joinery, designed to appear integrated rather than as standalone pieces, became a hallmark of the project, ensuring seamless functionality and aesthetic appeal. “We focused on doing a lot of bespoke design for joinery and loose furniture items – from the sofas to the green onyx study table and the round oak small dining table, and from the limestone main dining table to the fitted benches in the small seating area, the kitchen and the arch wall cabinetry with floating shelves,” shares Nouman.
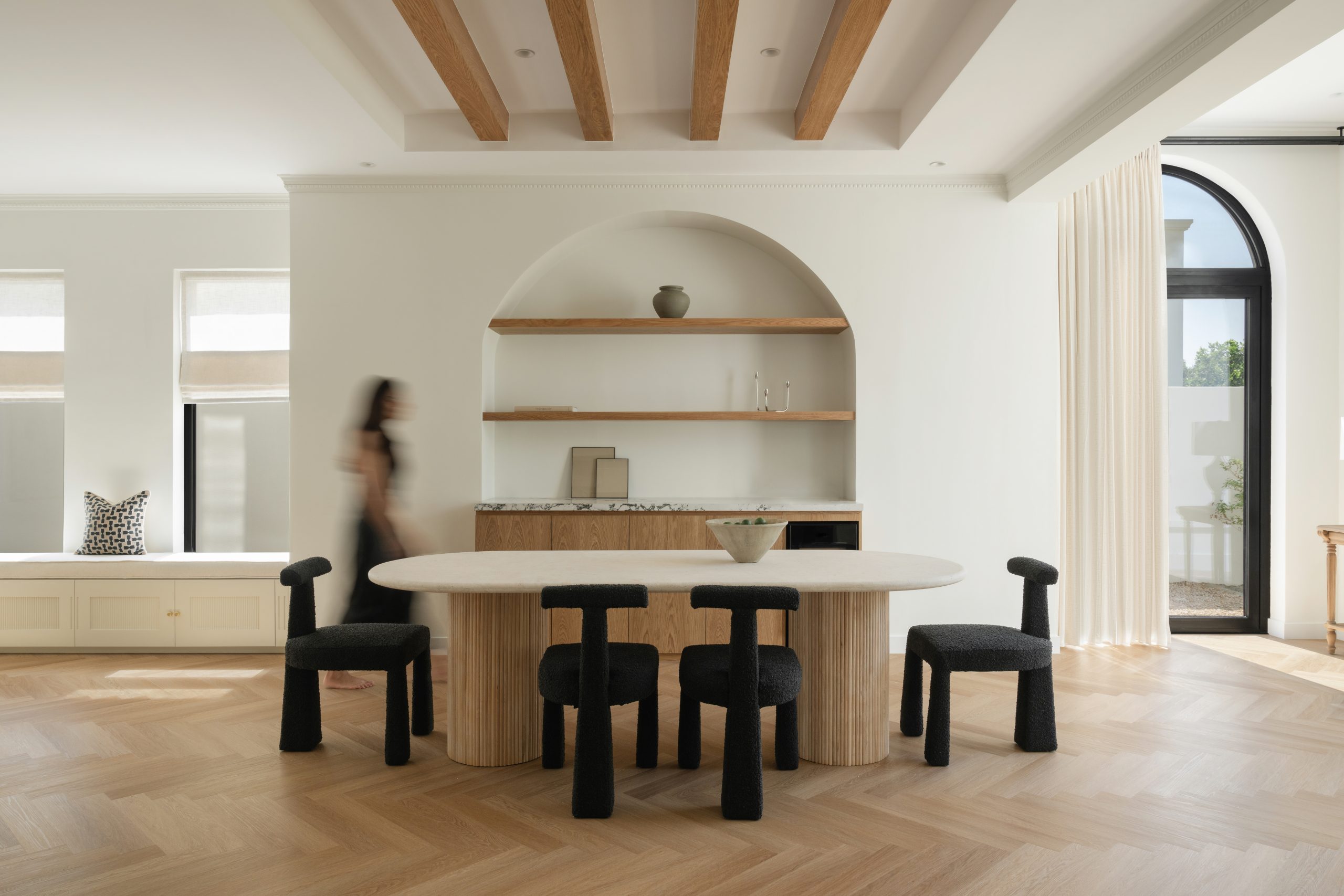
The Niche Corner Arabian Ranches Villa
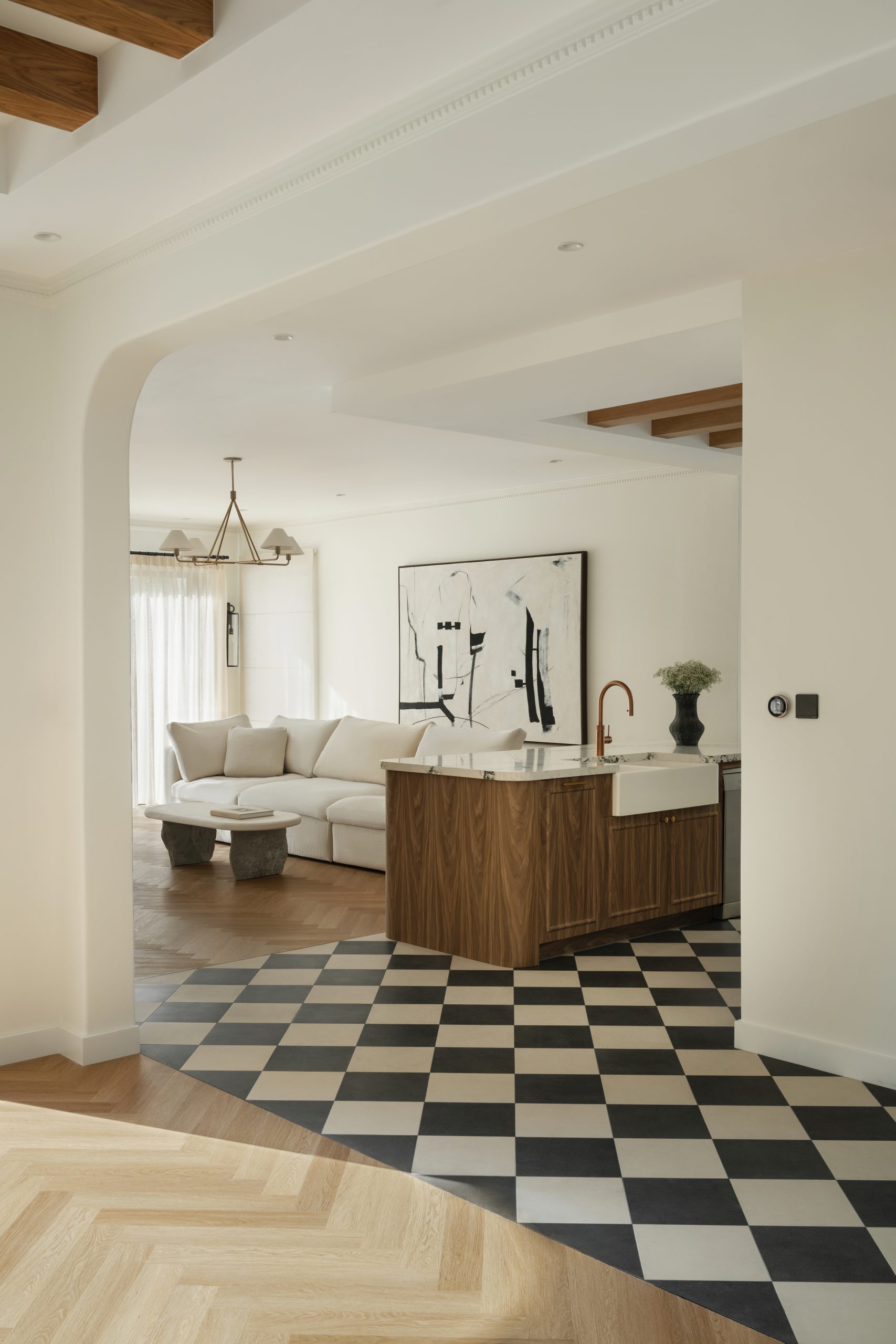
The design avoids period aesthetics, instead weaving rustic elements into a modern look
The living and dining areas were extended into the backyard, enhancing the home’s built-up area and creating a harmonious indoor-outdoor connection. The absence of unnecessary doors and walls ensures ease of movement, aligning perfectly with the client’s desire for simplicity and openness.
Drawing inspiration from the picturesque homes of Saint-Cirq-Lapopie, the design avoids period aesthetics, instead weaving rustic elements into a modern look. Neutral tones, natural materials and bespoke craftsmanship define the home’s character, blending functionality with understated beauty.
Nouman and her team focused on custom creations, making every element of the home unique. A highlight of the home is the gorgeous green onyx study table. “The beautiful study desk is a pleasure to work on, being curated with natural quartzite in sage green and overlooking the arch window,” says Nouman.
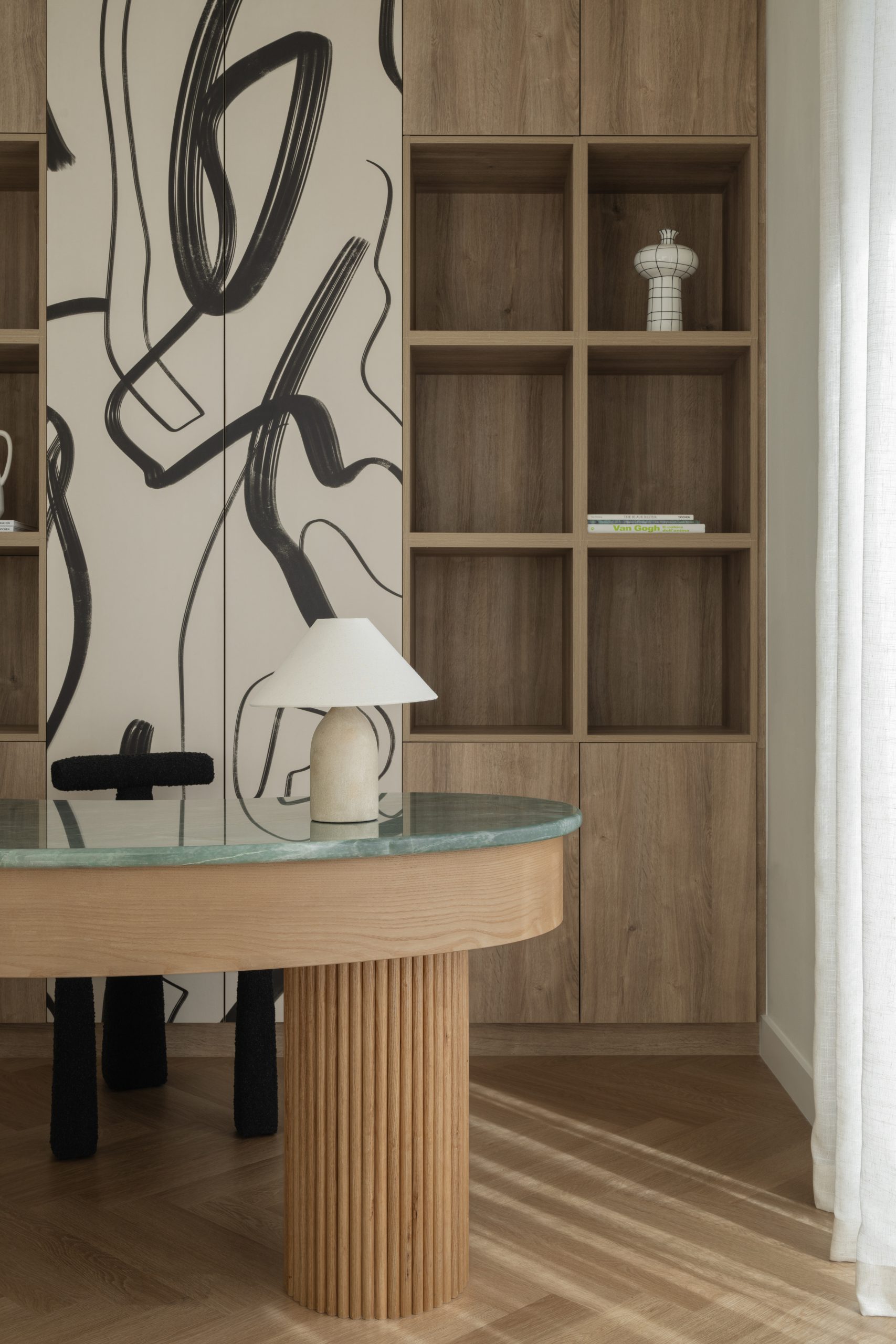
A highlight of the home is the gorgeous green onyx study table
The kitchen is another favourite space with the beautiful harlequin flooring, bespoke joinery and the statement Lofra stove and oven. Through thoughtful renovations and meticulous attention to detail, Maison Lagom has become more than a home – it is a lifestyle. Its open layout, handcrafted pieces and calming aesthetic reflect the homeowner’s desire for a sanctuary where every moment and space can be cherished. The home exemplifies how minimalism, when fused with heritage-inspired design, can create a space that is both functional and emotionally resonant. As Nouman puts it, “This house is all about balance – a minimalist haven with a soul.”
Images by Natelee Cocks
Read more interiors features here.
The Latest
Maison Aimée Opens Its New Flagship Showroom
The Dubai-based design house opens its new showroom at the Kia building in Al Quoz.
Crafting Heritage: David and Nicolas on Abu Dhabi’s Equestrian Spaces
Inside the philosophy, collaboration, and vision behind the Equestrian Library and Saddle Workshop.
Contemporary Sensibilities, Historical Context
Mario Tsai takes us behind the making of his iconic piece – the Pagoda
Nebras Aljoaib Unveils a Passage Between Light and Stone
Between raw stone and responsive light, Riyadh steps into a space shaped by memory and momentum.
Reviving Heritage
Qasr Bin Kadsa in Baljurashi, Al-Baha, Saudi Arabia will be restored and reimagined as a boutique heritage hotel
Alserkal x Design Miami: A Cultural Bridge for Collectible Design
Alserkal and Design Miami announce one of a kind collaboration.
Minotticucine Opens its First Luxury Kitchen Showroom in Dubai
The brand will showcase its novelties at the Purity showroom in Dubai
Where Design Meets Experience
Fady Friberg has created a space that unites more than 70 brands under one roof, fostering community connection while delivering an experience unlike any other
Read ‘The Winner’s Issue’ – Note from the editor
Read the December issue now.
Art Dubai 2026 – What to Expect
The unveils new sections and global collaborations under new Director Dunja Gottweis.
‘One Nation’ Brings Art to Boxpark
A vibrant tribute to Emirati creativity.
In conversation with Karine Obegi and Mauro Nastri
We caught up with Karine Obegi, CEO of OBEGI Home and Mauro Nastri, Global Export Manager of Italian brand Porada, at their collaborative stand in Downtown Design.







