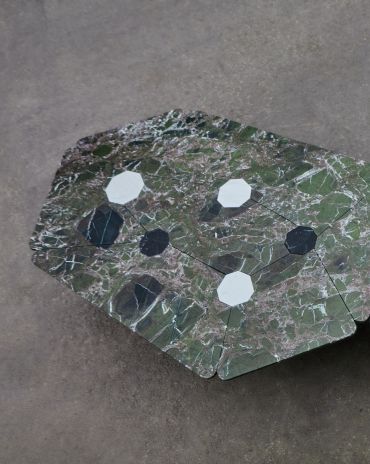Copyright © 2025 Motivate Media Group. All rights reserved.
Lulie Fisher’s Studio Republik community facility in Dubai offers a transparent design
The facility is divided into three 'communities' focusing on fitness, wellness and the arts
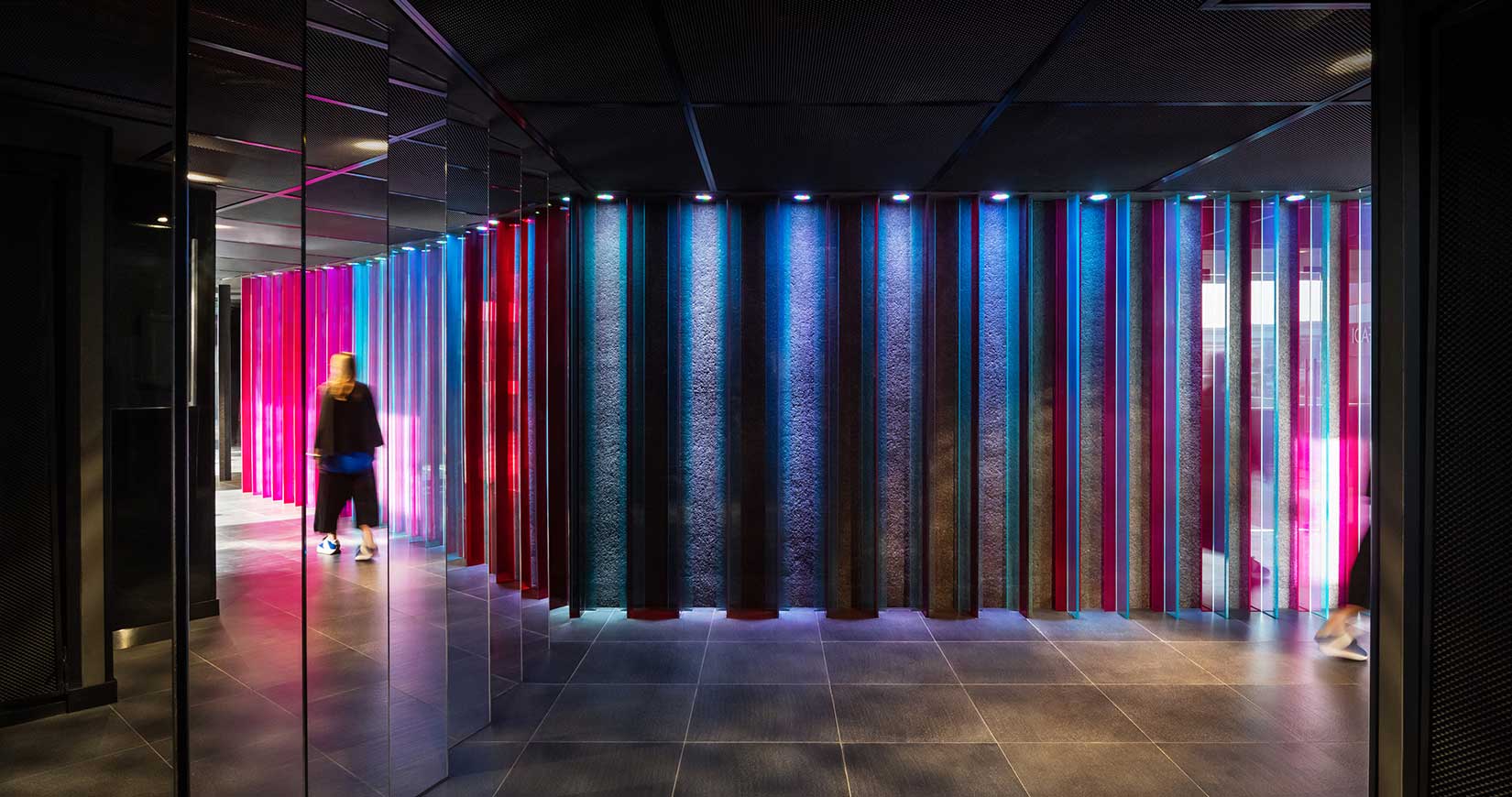
Dubai-based Lulie Fisher Design Studio has completed an immersive, state-of-the-art community facility that offers studios for music, dance, fitness and yoga – composed within a transparent design and using technology as a safety tool in response to the COVID-19 pandemic.
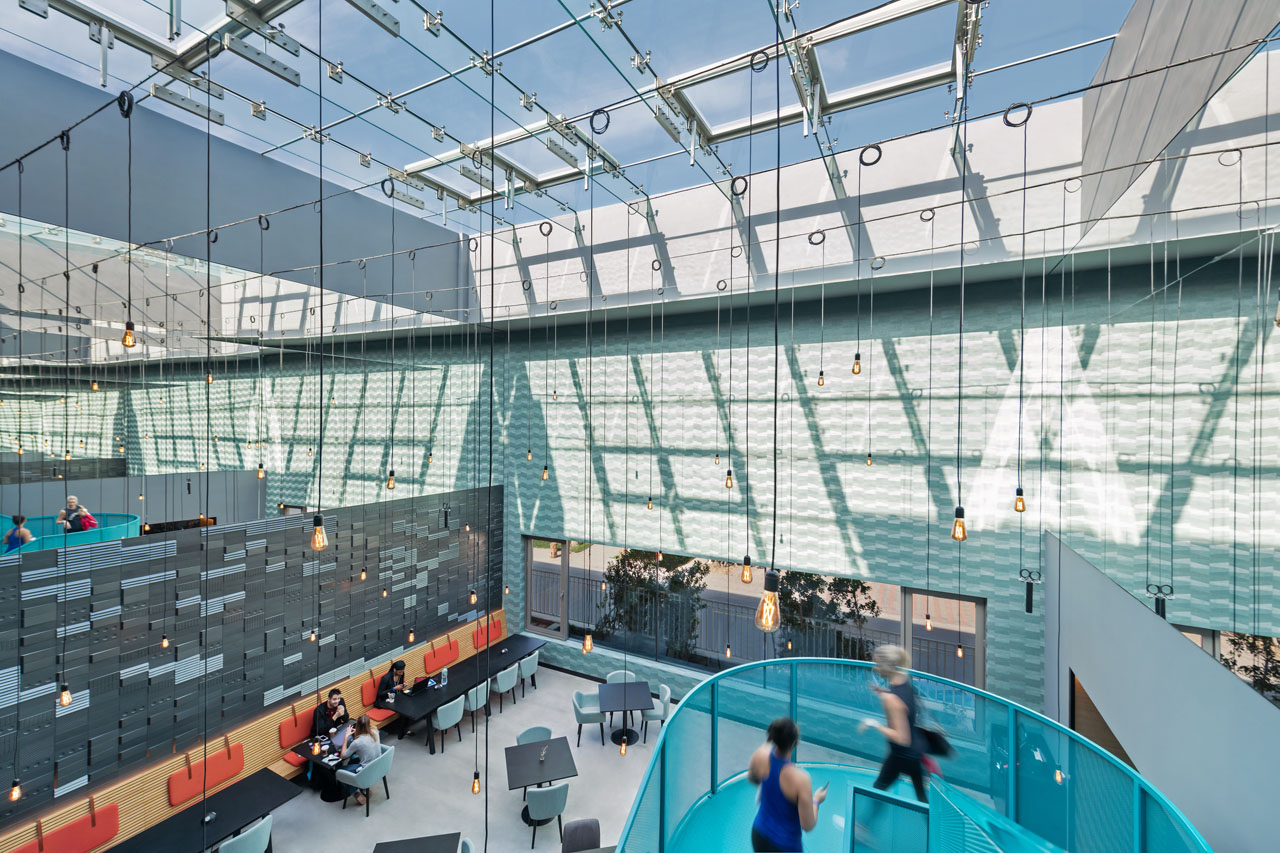
The 5,550m2 Studio Republik is divided into three ‘communities’ including the Arena (a family of studios for aerial , boot camp, cycling and group exercises); the Stage (offering studios for dance, drama and music) and The Lab (an integrated wellness centre including spaces fo yoga and pilates as well as nutrition counseling, personal training and rehabilitative services, approved by the Dubai Health Authority).
The eco-system is complete with a restaurant as well as co-working and performance spaces.
Studio Republik has been purposefully designed to occupy the first and second floors of what was a shell and core office building on Dubai’s main arterial road.
With the outbreak of the COVID-19 pandemic , the technology within the project that was originally conceived as a business tool to track and profile member usage, has now seamlessly been re-deployed to keep members safe i with the help of access control gates, smart wristbands and booking apps to control capacity, protect personal space and reduce the need for surface contact.
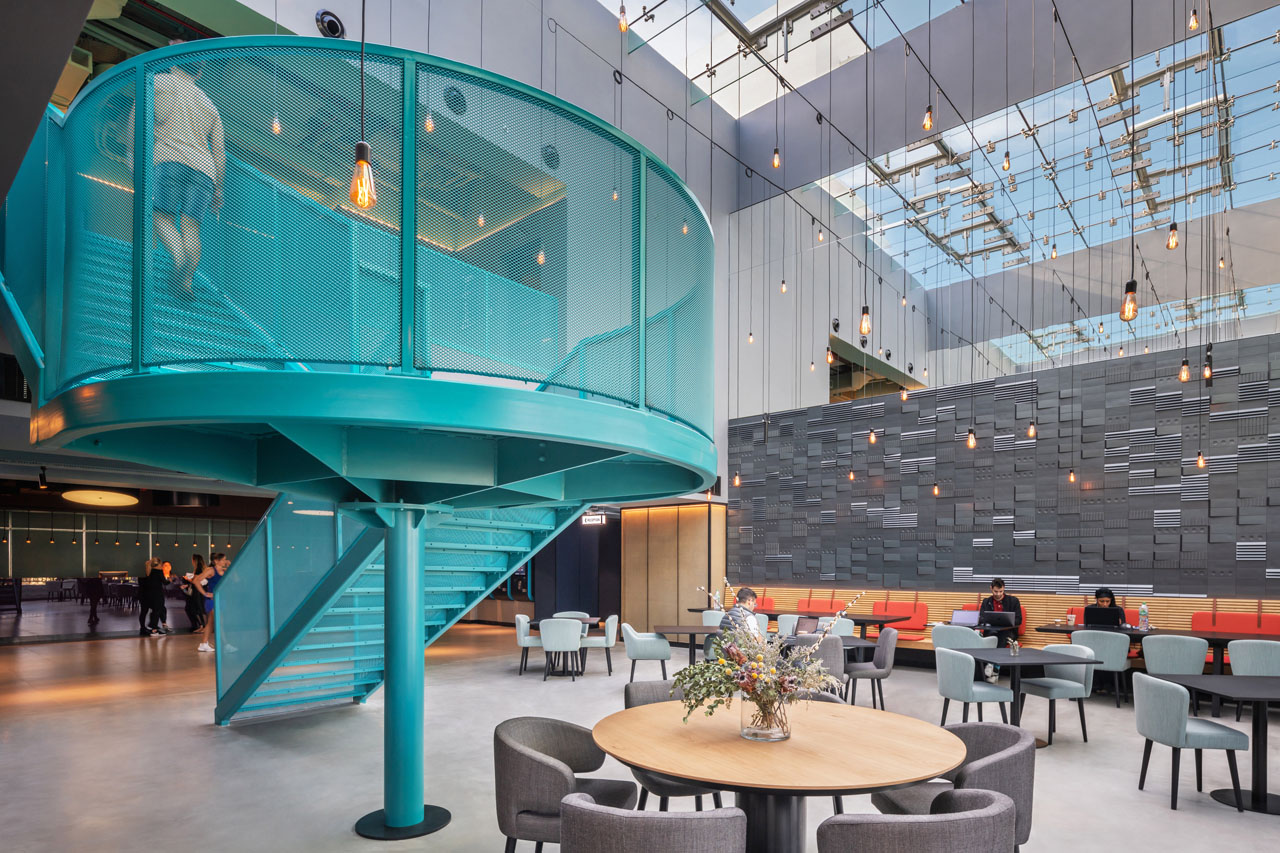
The overall transparent nature of the design provides a backdrop of visual stimulation and creativity. The music studios are punctured with large acoustic windows, allowing visibility into the Technical Studios and Ensemble Rooms. The Boot Camp with its Tron style lighting grid and RGB-coloured lighting wands, provides the backdrop to the reception via acoustically glazed walls which also line the PT gym and GX studios. Every studio has its own unique design and finishes palette but follows a comprehensive design language.
With sustainability very much on the agenda, all materials have been locally sourced and all furniture and feature elements have been designed and locally manufactured to reduce the carbon footprint.
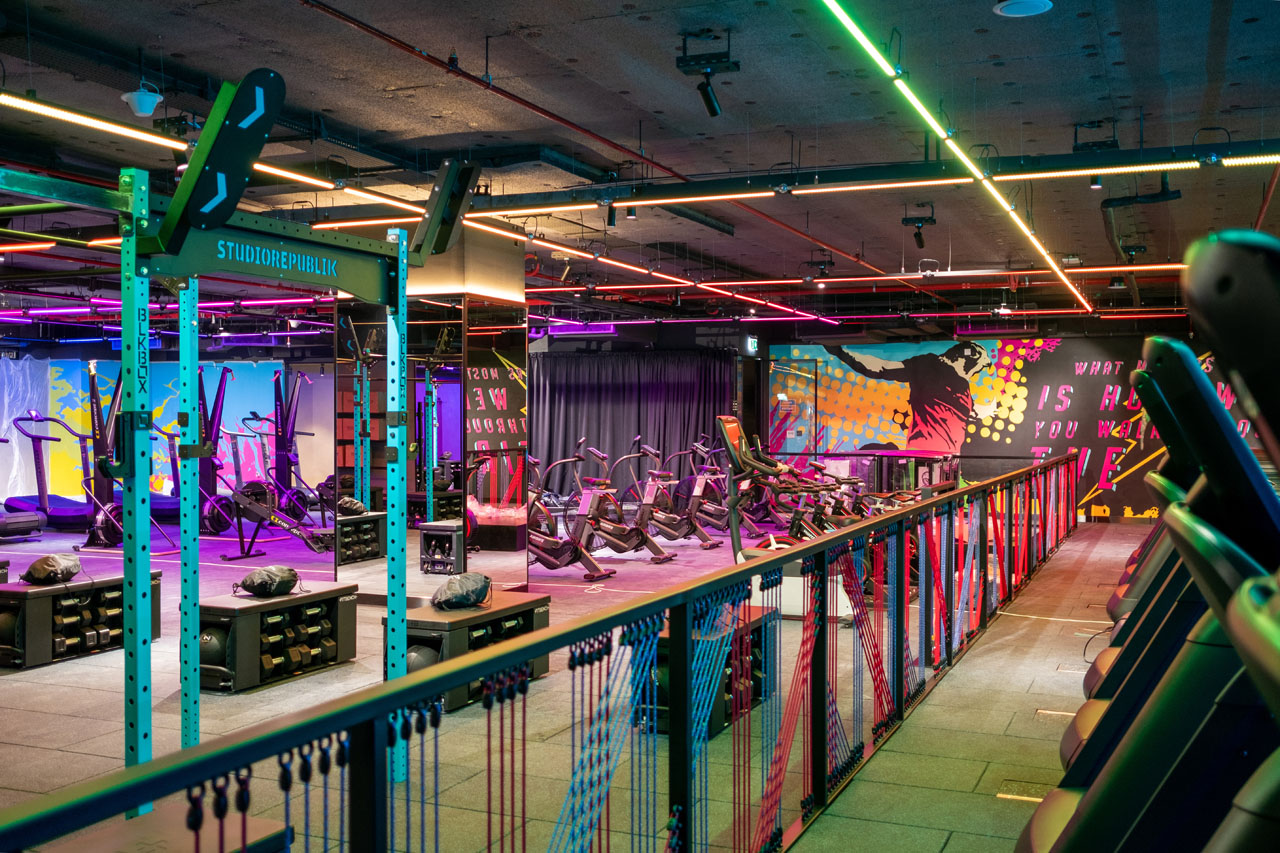
In the lobby, walls and ceilings are lined with fins of glowing coloured glass, mirrors and mesh conceal dense acoustic absorbency while 4K projectors imprint images onto gently swaying curtains.
On the first floor the journey continues down the 100m long “street”, lined with a lustrous dark blue woven wall covering to reception to the accompaniment of angled trick lighting and 8m wide edge bled projections, delivering inspirational and educational messages.
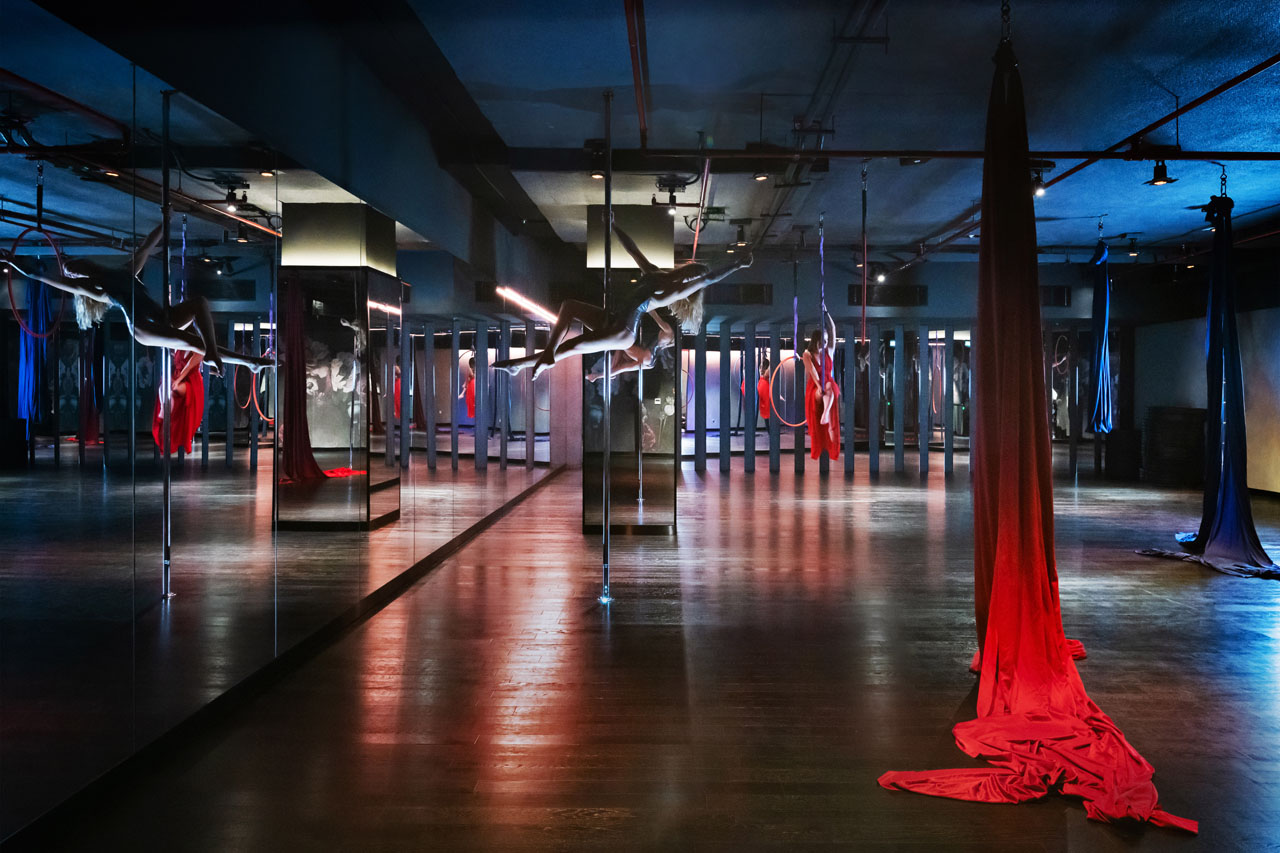
The restaurant, ROHA, is set within a central location with a staircase connection to the upper floor and access to the performance stage.
The palette is raw yet refined, combining timber and concrete in the floor, blue stone bar counters, a sculptural concrete feature wall with a graphite metallic sheen and accents of pale blue and tan leather in the furniture.
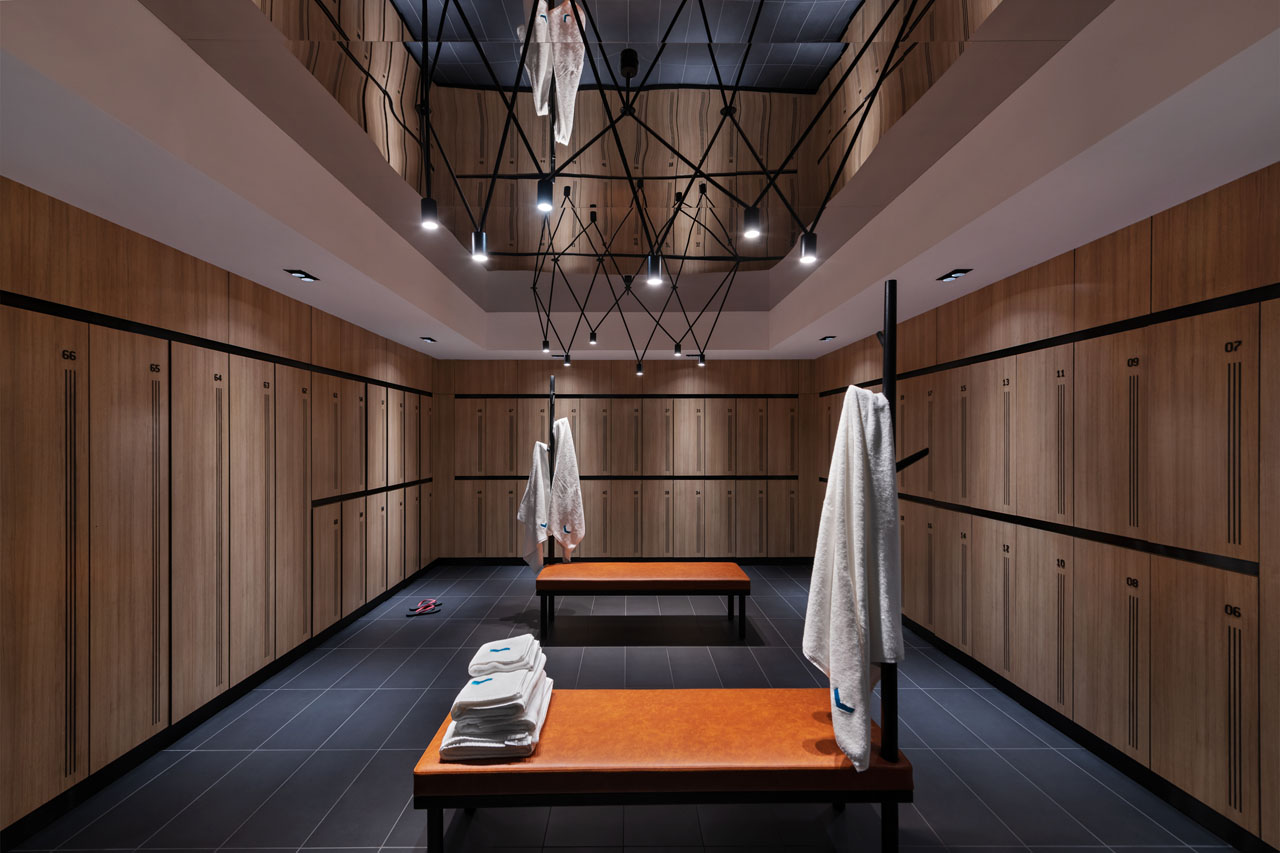
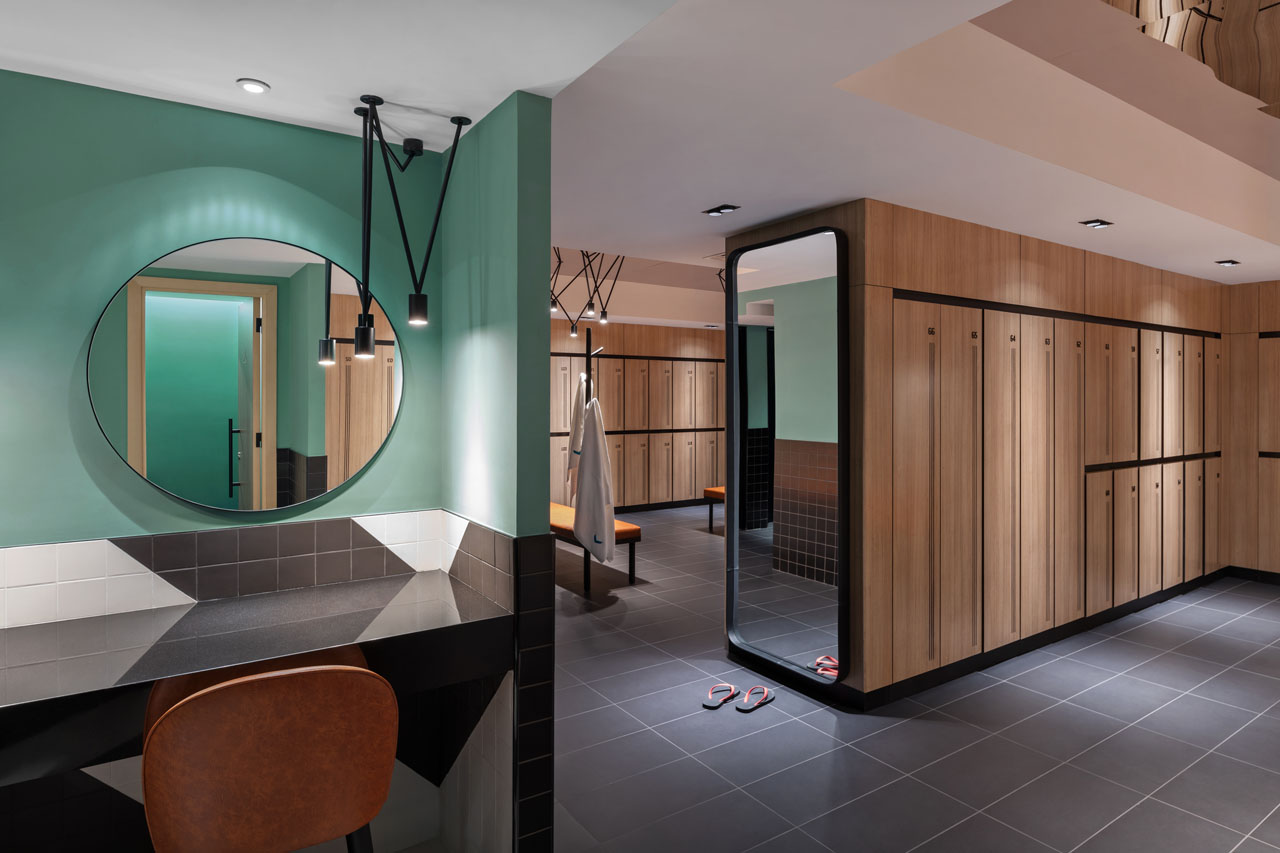
The Arena studios have been designed to create an immersive experience for the exhilarating adrenaline rush of the high impact classes being run within. The material palette for these areas has a raw night-club style aesthetic juxtaposed with sumptuous touches of glamour. The spaces are characterised by shiny black timbers, polished concrete, finned mirror planks providing endless reflections and black, pink and turquoise over-scaled floral wall coverings which wrap the ceilings and walls of the Aerial Studio.
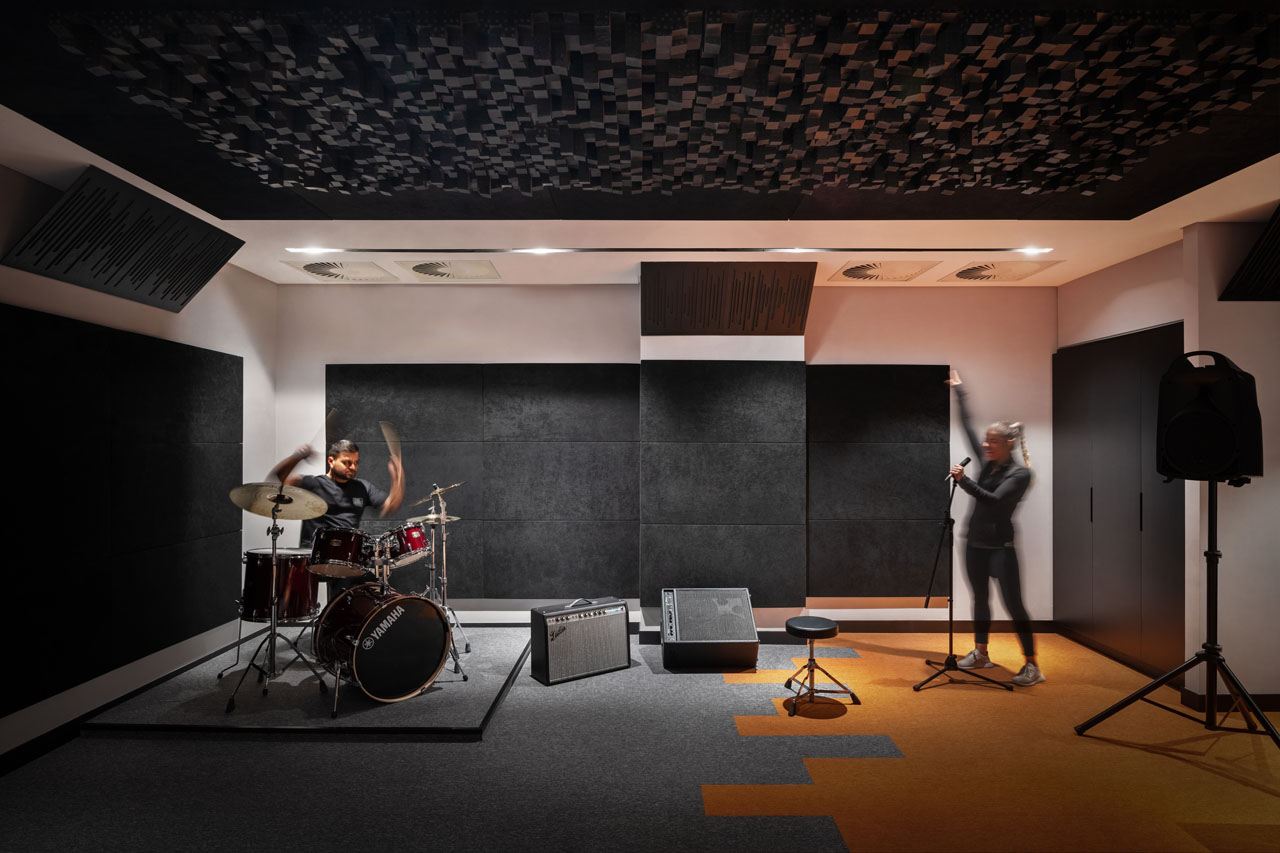
The Stage has a warm, hospitable yet edgy palette of oak, recycled white brick, mirrors and ballet barres, black rubbers, meshes, wool crepe fabrics, deep burgundy and black velvet drapes and soft terracotta hues on the walls.
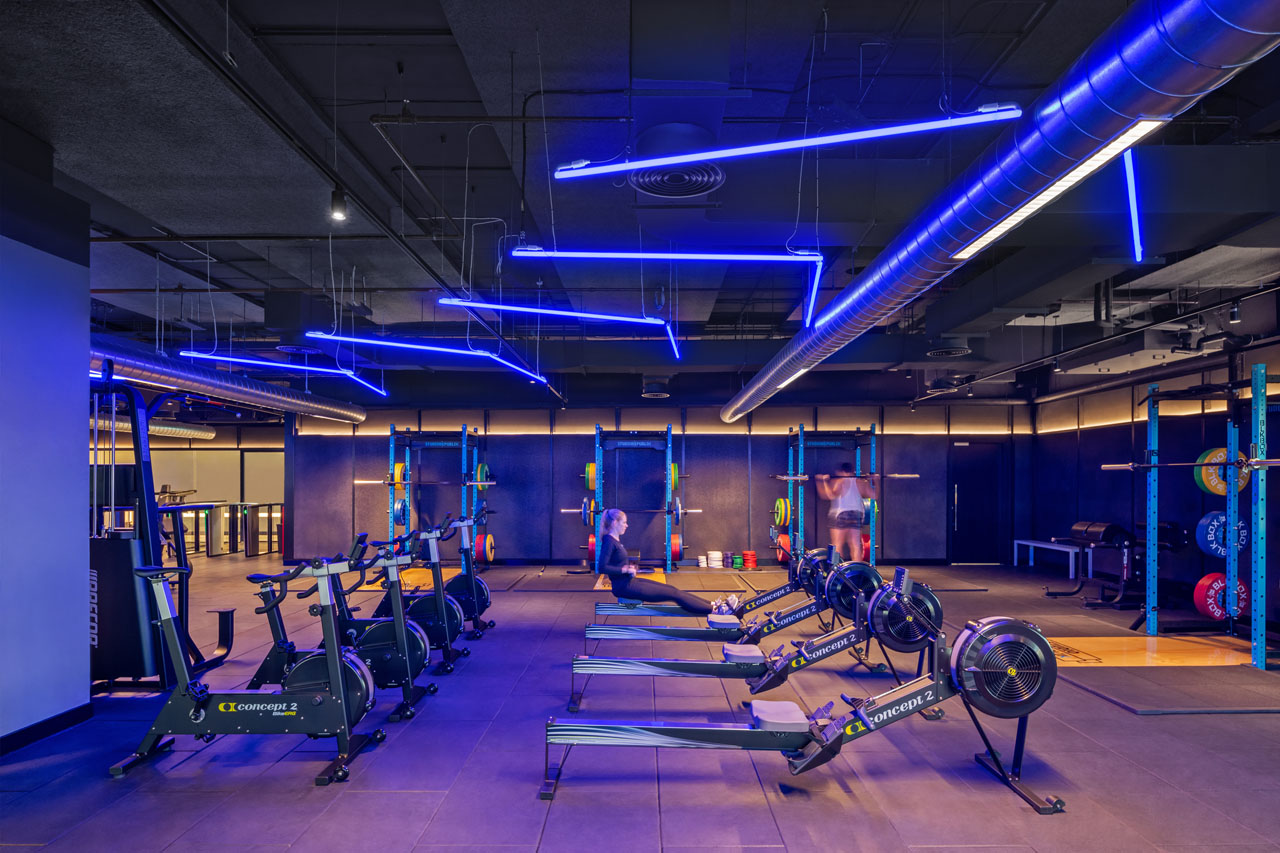
The Lab is designed to be a sanctuary for enhanced well being and combines the light and ethereal aesthetic of grey timbers and billowing white sheers with the rigour of Japanese-style modulated screens, lined with backlit glowing shoji papers and white glass.
The Latest
A Home Away from Home
This home, designed by Blush International at the Atlantis The Royal Residences, perfectly balances practicality and beauty
Design Take: China Tang Dubai
Heritage aesthetics redefined through scale, texture, and vision.
Dubai Design Week: A Retrospective
The identity team were actively involved in Dubai Design Week and Downtown Design, capturing collaborations and taking part in key dialogues with the industry. Here’s an overview.
Highlights of Cairo Design Week 2025
Art, architecture, and culture shaped up this year's Cairo Design Week.
A Modern Haven
Sophie Paterson Interiors brings a refined, contemporary sensibility to a family home in Oman, blending soft luxury with subtle nods to local heritage
Past Reveals Future
Maison&Objet Paris returns from 15 to 19 January 2026 under the banner of excellence and savoir-faire
Sensory Design
Designed by Wangan Studio, this avant-garde space, dedicated to care, feels like a contemporary art gallery
Winner’s Panel with IF Hub
identity gathered for a conversation on 'The Art of Design - Curation and Storytelling'.
Building Spaces That Endure
identity hosted a panel in collaboration with GROHE.
Asterite by Roula Salamoun
Capturing a moment of natural order, Asterite gathers elemental fragments into a grounded formation.
Maison Aimée Opens Its New Flagship Showroom
The Dubai-based design house opens its new showroom at the Kia building in Al Quoz.
Crafting Heritage: David and Nicolas on Abu Dhabi’s Equestrian Spaces
Inside the philosophy, collaboration, and vision behind the Equestrian Library and Saddle Workshop.














