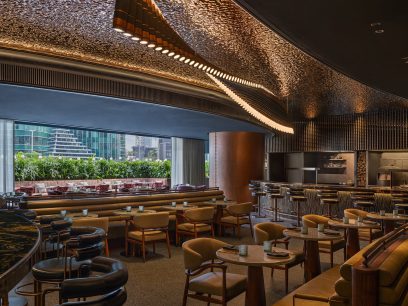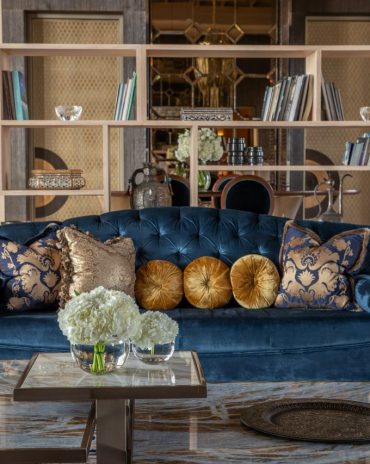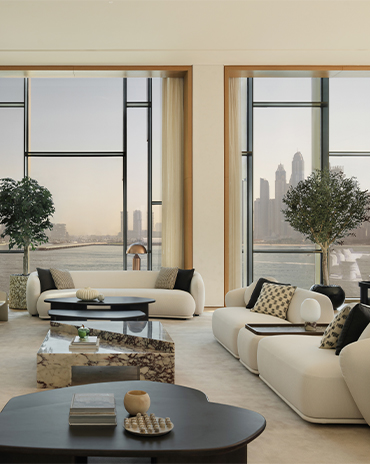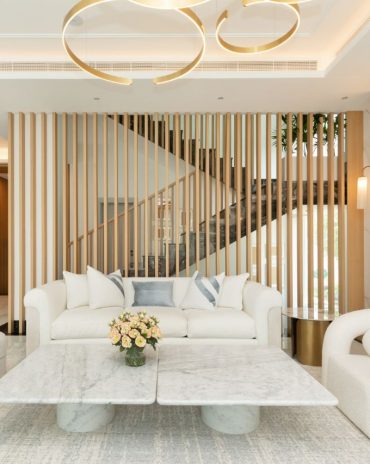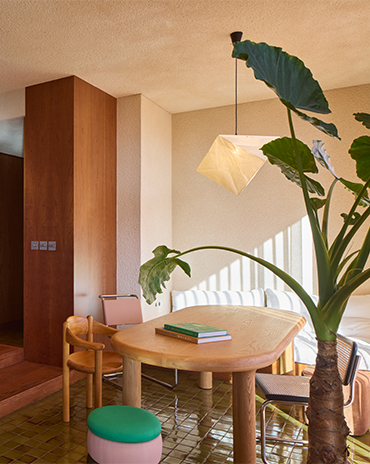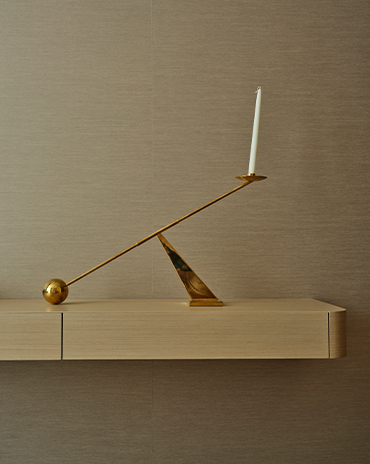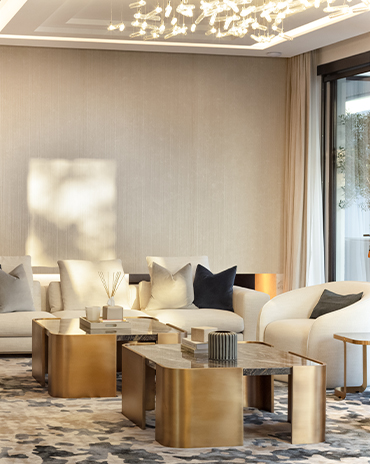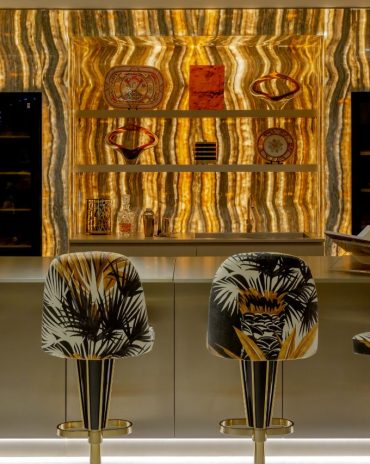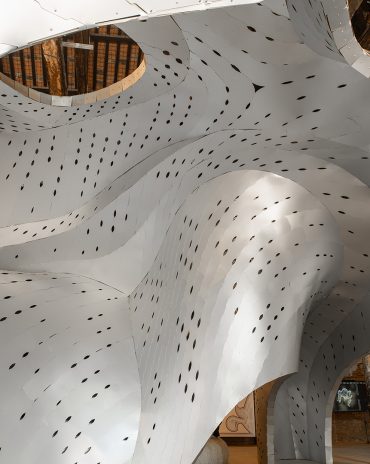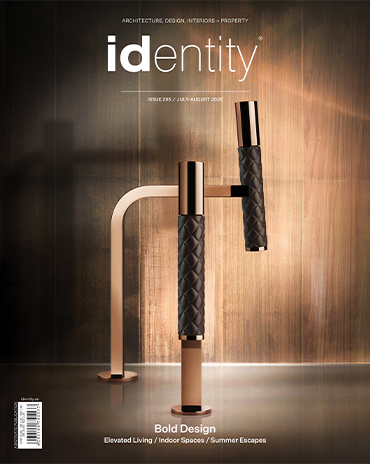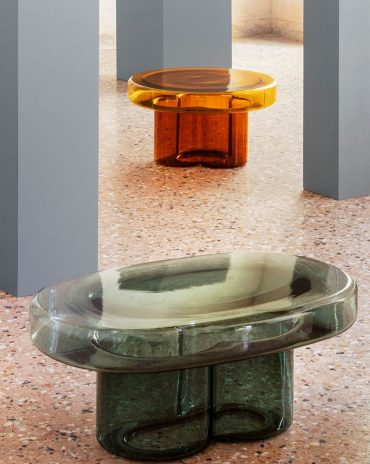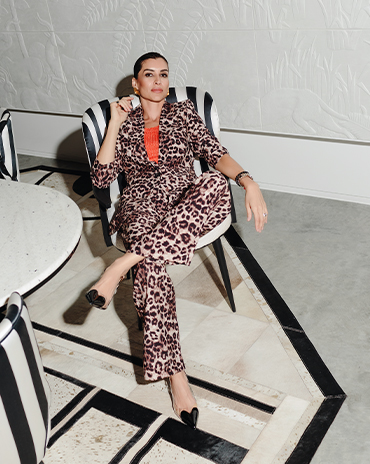Copyright © 2025 Motivate Media Group. All rights reserved.
L.S. Design creates minimalist Train Beach Club in Dubai
Train Beach Club by L.S. Design features textured finishes, a sober colour palette and sculptural lighting
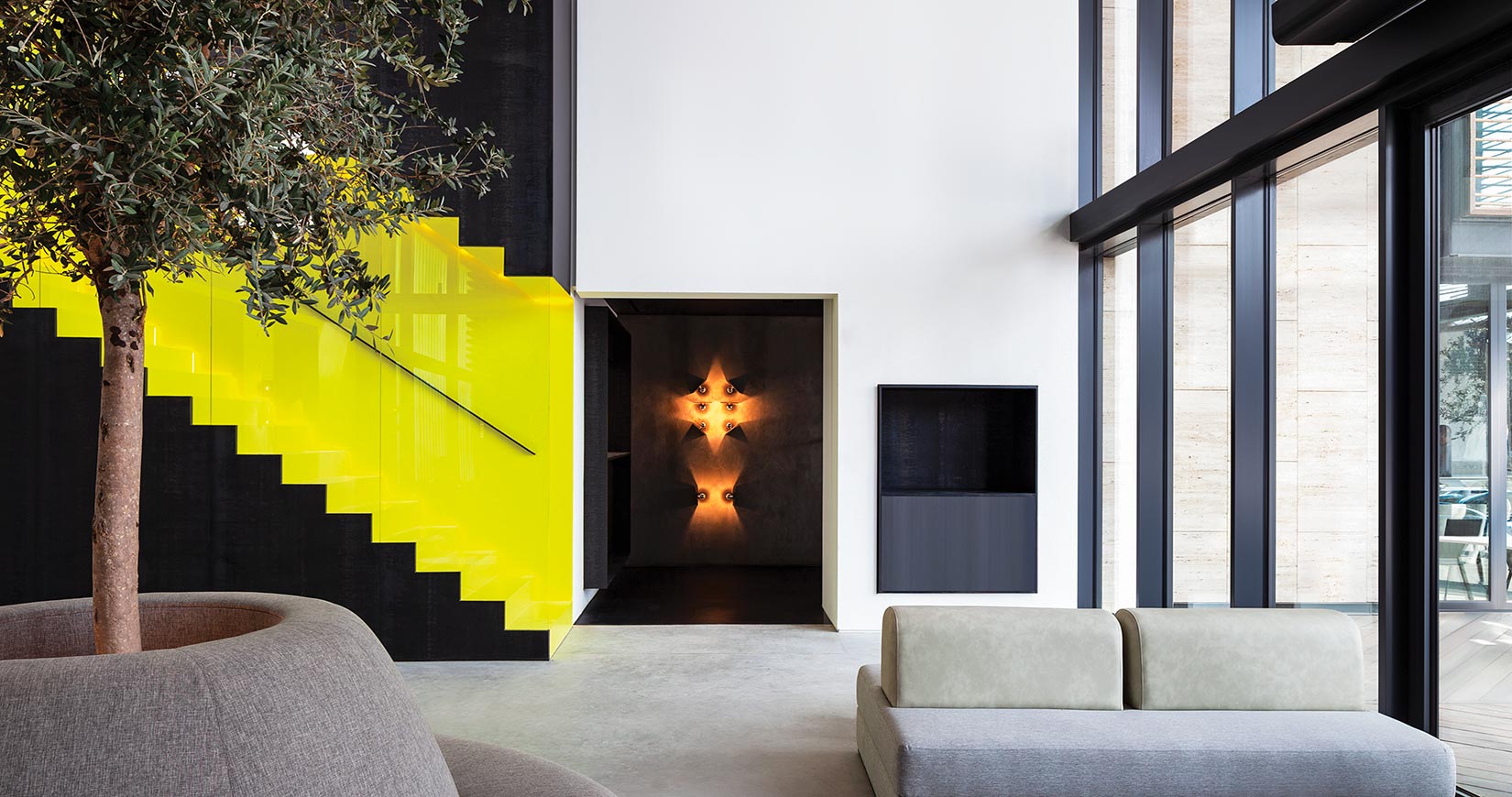
The Train Beach Club located in Dubai’s La Mer beachfront development is a great example of hybrid design, merging four distinctive spaces through a contained and unified design language, while allowing each space to uphold its own individuality.
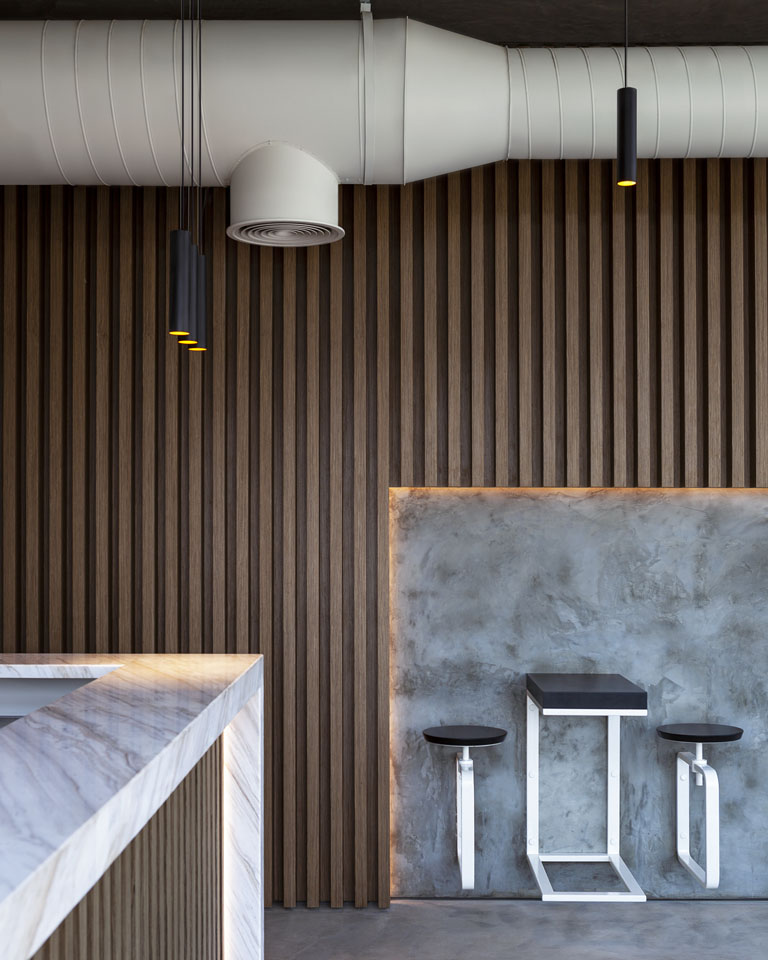
Photography by Luca Cioci
In response to the client brief which called for a chic industrial space inspired by the cohesion of influences from cities like Miami and New York, Dubai-based design and architecture studio L.S. Design responded by developing a concept which, fundamentally, is an exercise in experimentation, using materiality and detailing to create linked spaces while simultaneously crafting a unique identity for each.
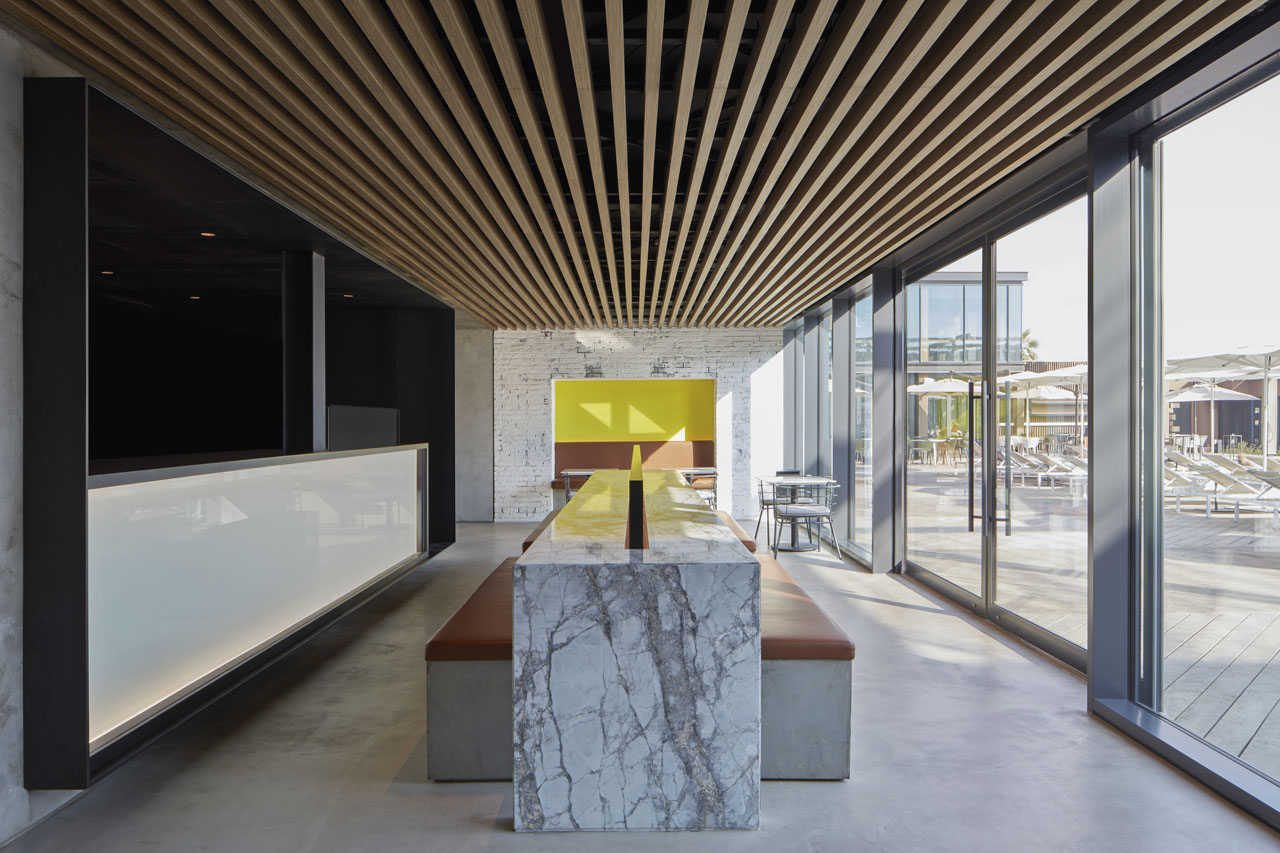
“Each space has its key function, using the same palette of materials. By simply repurposing these materials in each space while staying true to the industrial theme of the project, we are able to give each space a distinct yet unique feel within a uniform theme,” says Omar Abdelghafour, founder of L.S. Design.
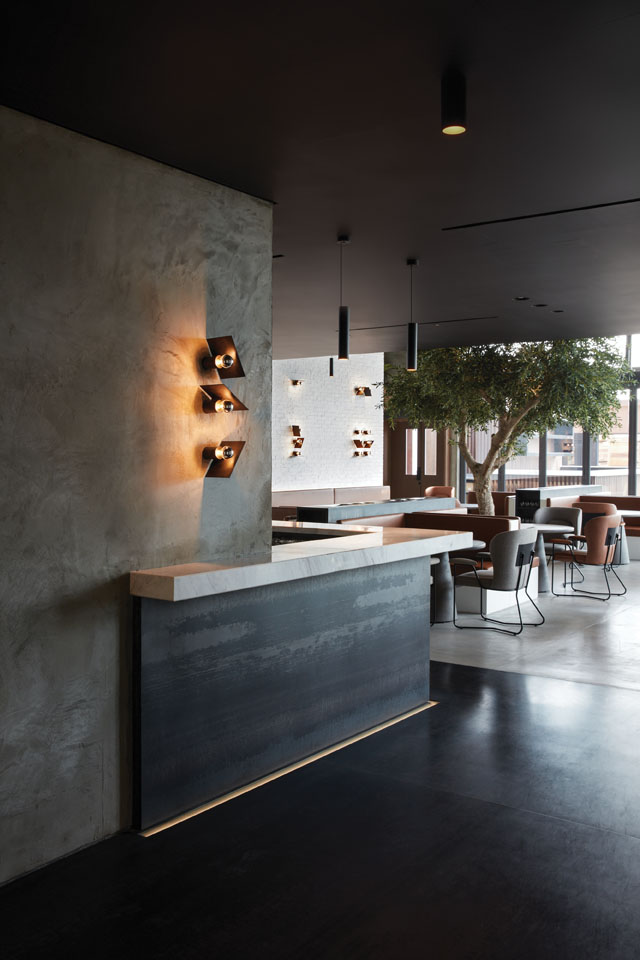
Photography by Oculis Project
“The space keeps the same core material throughout, with simple details to distinguish areas from one another and splashes of colour and texture to enhance the visual experience. Subtle detailing is the key feature,” he adds.
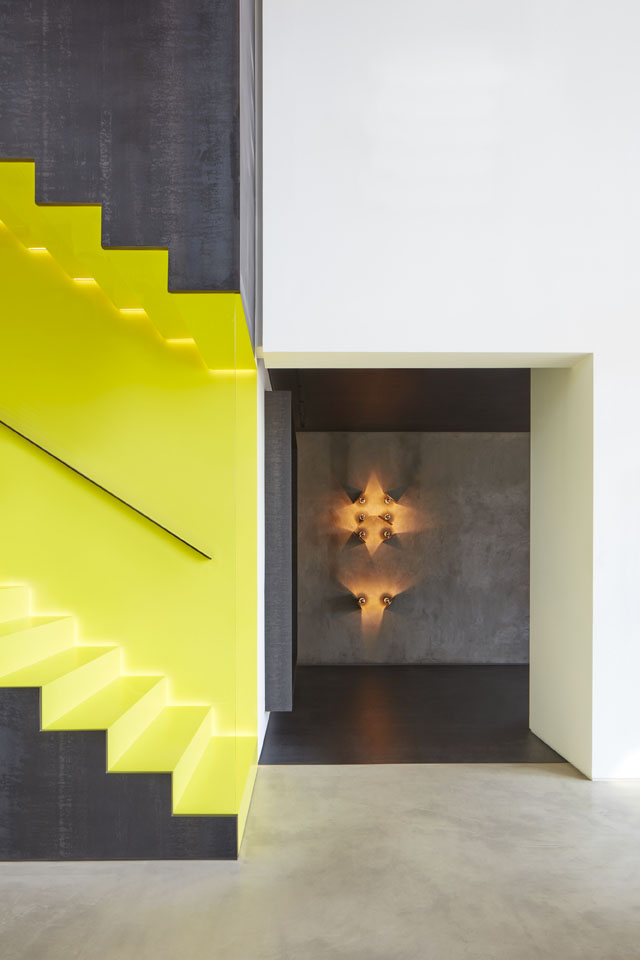
Divided into four separate spaces including a professional gym, a nightclub/lounge area, a restaurant and a café-bar, the beach club also offers an outdoor pool that opens up to the beach, with easy access to the interior spaces. Indoor and outdoor areas are seamlessly integrated, with the architectural structure playing a vital role in informing the interior detailing.
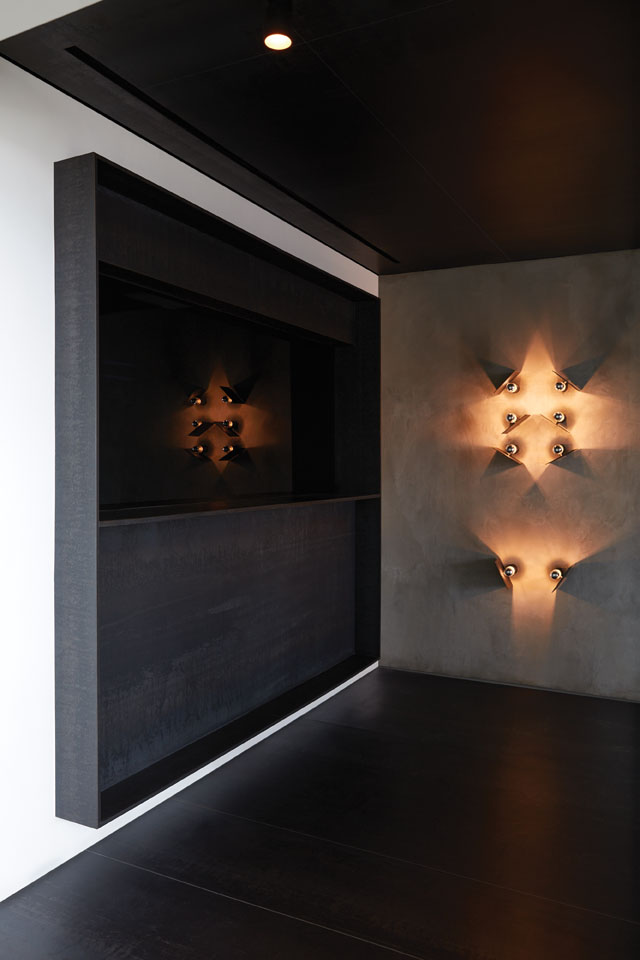
The nightclub and lounge area features a self-sustained mezzanine across a double-height space. Hidden around the corner from the entrance is a striking yellow inverted staircase made from raw steel and glass that transports guests to the mezzanine VIP lounge. The lounge is home to a number of core elements that exemplify the industrial theme of the project, such as exposed mechanical equipment in the ceiling and raw materials that are used across the mezzanine and the railings. The leather and fabric seating and lounge chairs offset the otherwise severe materiality of the space, which is further softened by an internal green wall and olive trees. The overall space is then washed with delicate yet robust lighting features that are both architectural and decorative.
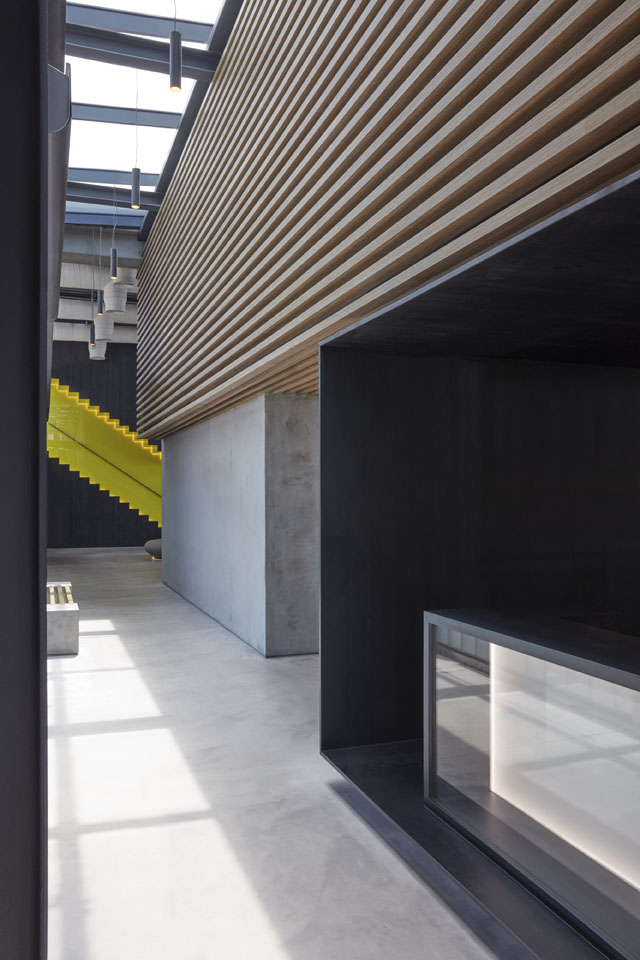
In the café-bar, the team at L.S. Design turned their focus to custom seating using wall-mounted seats and tables that are washed with hidden indirect LED lighting. The walls are clad in the slats that are a recurring theme of the project – this time they are in wood instead of steel. The MEP, once again, plays an important role in the overall ambience of the space while the bar counter is upgraded to marble to further accentuate the interiors. The concrete floors of the bar are highlighted with focused ceiling-mounted light cylinders. This space is both open and intimate and comes alive at night when the lighting details are showcased more distinctly.
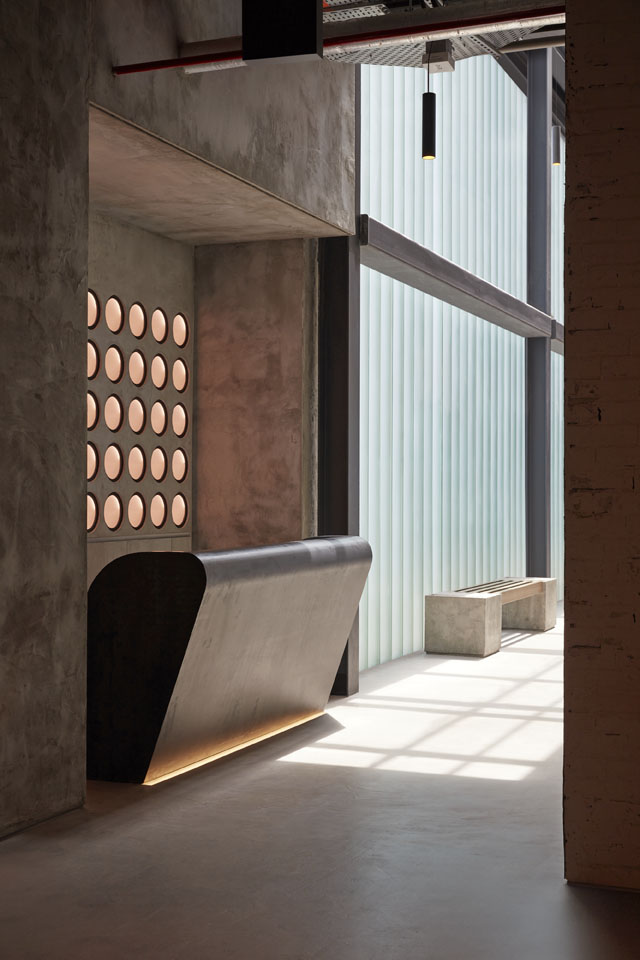
The gym features exposed brickwork and exposed MEP with custom steel mesh ceiling details. The space creates a feeling of being inside an industrial gallery where the custom lighting is specifically tuned to give just the right amount of ambient white light in order to create a sense of intimacy.
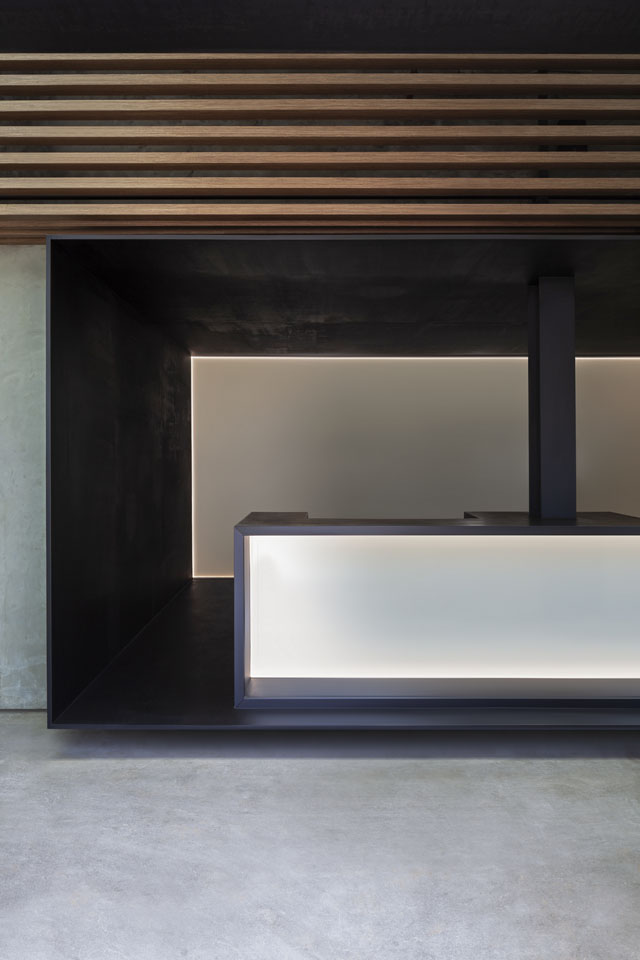
The changing rooms feature concrete floors and floating lockers made from wood veneer with concealed edge lighting, giving the space its ephemeral precision. The male and female changing rooms are differentiated with sink detailing; the former have custom-fabricated steel sinks while the female changing rooms offer sculpted marble sinks. Both appear to be floating as they sit on a shelf of light that illuminates the back wall and floor.
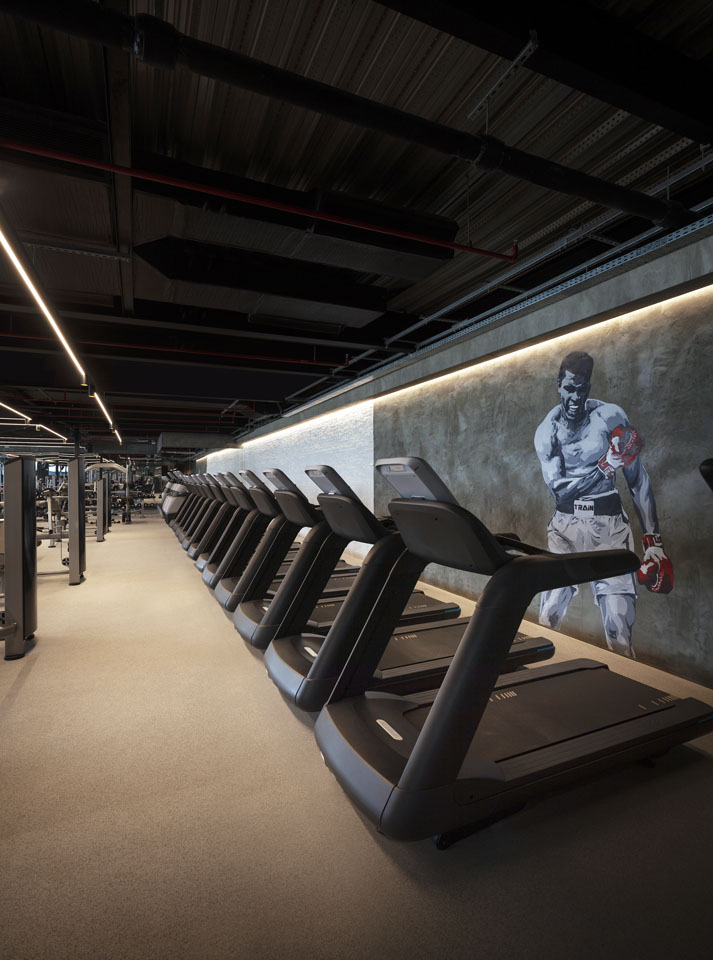
A move towards mixed-use interior spaces is a response to changing human behaviours where convenience is a top priority. “It is similar to the death of the high street to malls scenario,” Abdelghafour explains. “It is a logical progression to have everything in one destination.”
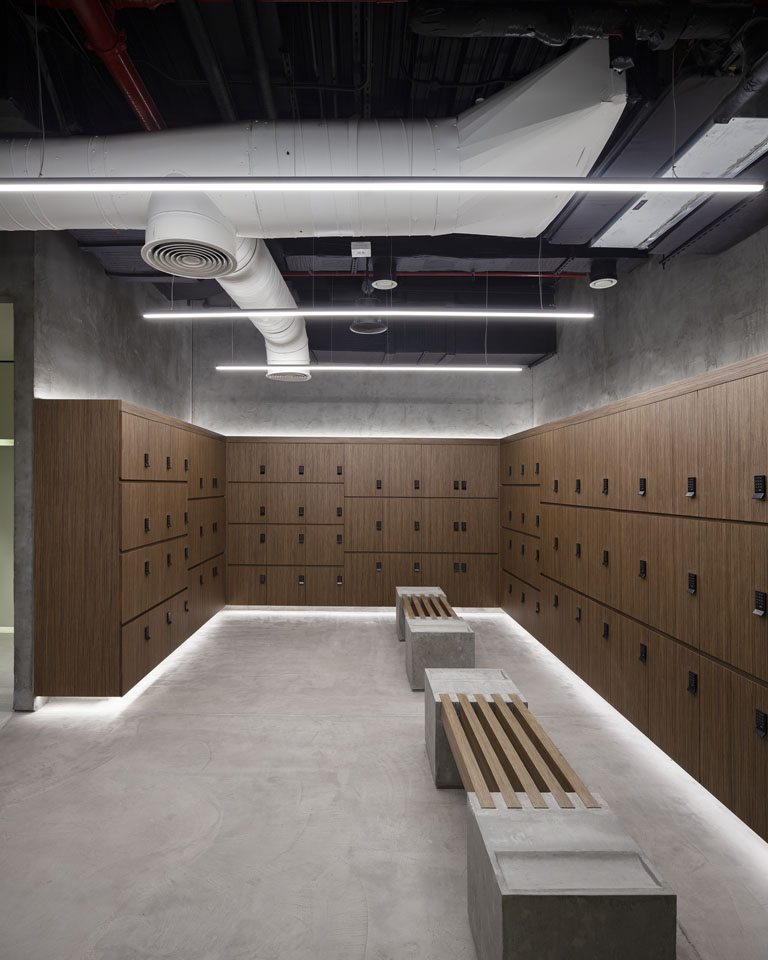
Train Beach Club is a fitting addition to L.S. Design’s portfolio of projects that embodies a minimalist approach to spatial design and materiality.
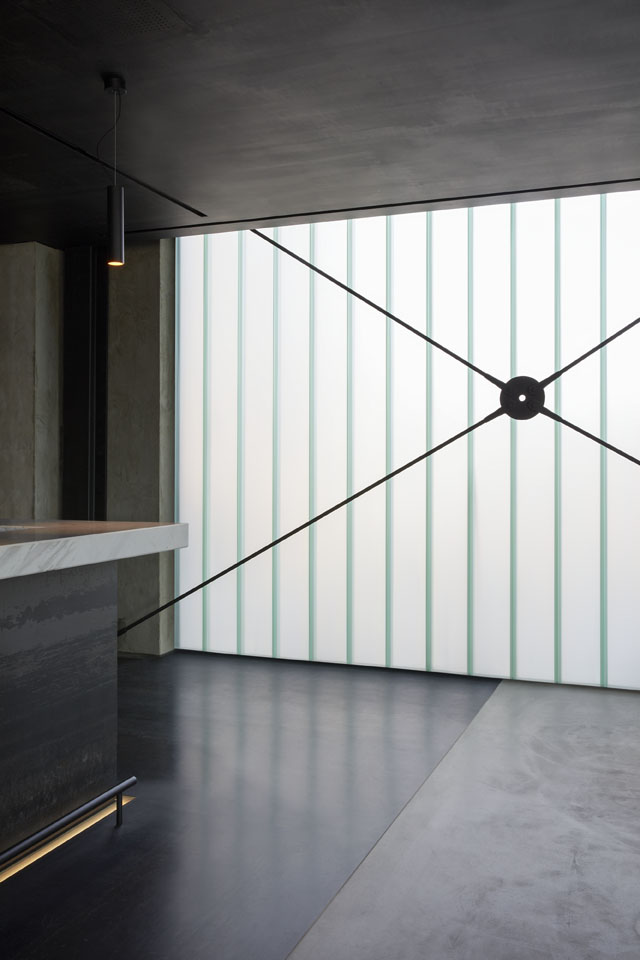
“For us it’s always about ‘less is more’,” Abdelghafour confirms. “It is also about pushing the relationship of materials and detailing. This project is all about not adding anything more than what is absolutely necessary, then merging these elements and detail in the most simple, yet elegant manner.”
The Latest
Design Take: Inside the Royal Suite at Jumeirah Al Naseem
With sweeping views of the ocean and Burj Al Arab, this two bedroom royal suite offers a lush stay.
Elevated Living
Designed by La Bottega Interiors, this penthouse at the Delano Dubai echoes soft minimalism
Quiet Luxury
Studio SuCo transforms a villa in Dubailand into a refined home
Contrasting Textures
Located in Al Barari and designed by BONE Studio, this home provides both openness and intimacy through the unique use of materials
Stillness, Form and Function
Yasmin Farahmandy of Y Design Interior has designed a home for a creative from the film industry
From Private to Public
How ELE Interior is reshaping hospitality and commercial spaces around the world – while staying unmistakably itself
A collaborative design journey
A Life By Design (ALBD) Group and Condor Developers have collaborated on some standout spaces in Dubai
New Episode: In Design With: Ahmed Bukhash
Watch the latest episode on In Design With.
Highlights of the Biennale Architettura 2025
We shine a light on the pavilions from the Arab world at the Venice Architecture Biennale, on display until Sunday 23 November 2025
Read ‘Bold Design’ – Note from the editor – July/August 2025
Read identity magazine's July/August 2025 edition on ISSUU or grab your copy at the newsstands.
Things to Covet
Elevate your spaces with a pop of colour through these unique pieces
Designing Spaces with Purpose and Passion
We interview Andrea Savage from A Life By Design – Living & Branding on creating aesthetically beautiful and deeply functional spaces




