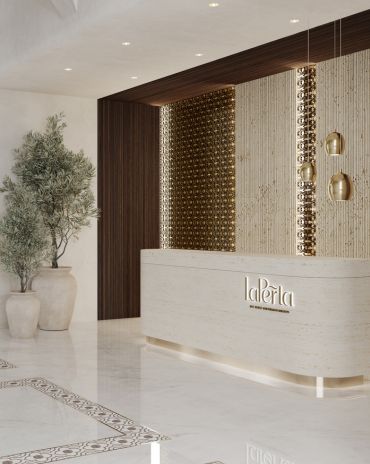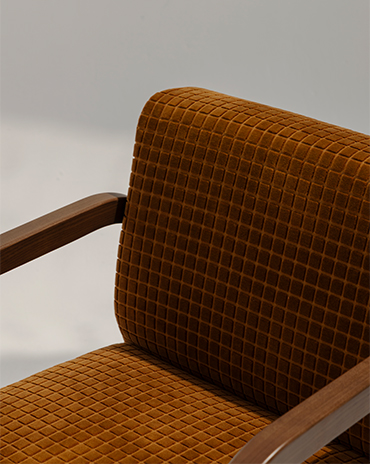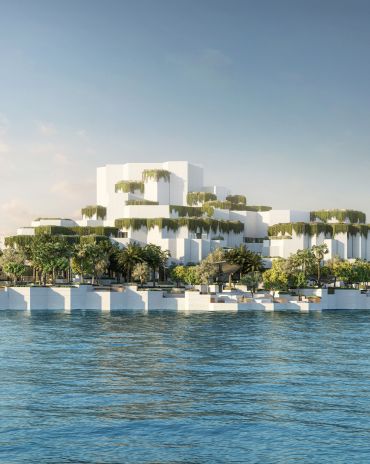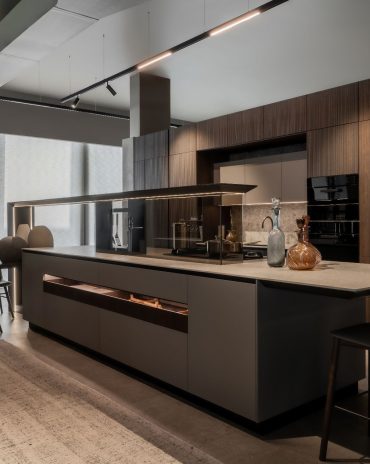Copyright © 2025 Motivate Media Group. All rights reserved.
KO Architects’ homage to YSL
The Musée Yves Saint Laurent Marrakech speaks to an eternal icon’s art of style.

“Fashions fade; style is eternal,” said fashion legend Yves Saint Laurent. Situated on Rue Yves Saint Laurent, adjacent to the famous Jardin Majorelle, the 4000+ m2 YSL Marrakech Museum, designed by KO Architects opened its doors alongside the opening of the YSL Paris Museum.
Known for his timeless contributions to his industry, as well as his love of all things beautiful – art, antiques, travel – it is no surprise that this forthcoming museum, designed by Studio KO architects Karl Fournier and Olivier Marty, will be a modern Moroccan monument inspired by the art of the dress.

“We designed the building like one would cut fabric for a dress, by composing curves and lines, in the fashion of the working drawings – white traced on black paper – that we discovered in the designer’s workshop and archives. Its façades would be wrapped in a brick trim, like a drape, a throw, a cape,” says Fournier. “We wanted it to be mysterious, opaque, inward, and with textures and materiality that would help it mingle with the city chromes.”
Alive with his inimitable flair for all things chic, it features an important selection from the Fondation Pierre Bergé – Yves Saint Laurent’s impressive collection, which comprises 5000 items of clothing and 15,000 items of haute couture – in a 400 m2 permanent exhibition space, and showcases Yves Saint Laurent’s work within an original scenography designed by Christophe Martin.

Their research was immaculate, as was their absolute dedication to their task. “The main challenges were to comply with all the museography (and textile) constraints, and to maintain consistency throughout [while working with] the [large] number of consultants, from scenography to acoustics, etc… Our priorities were to keep the essence of the project through all the design development stages.”
The museum will also include a 150 m2 temporary exhibition space, a 130-seat auditorium, a bookshop, a café-restaurant with a terrace, and a research library housing 5000 books. The library’s collection includes books on Arabic and Andalusian history, geography, literature and poetry, as well as numerous volumes related to botany, Berber culture, the designer’s oeuvre and the world of fashion.
Built of terracotta, concrete and an earthen-coloured terrazzo with Moroccan stone fragments, the building blends harmoniously with its surroundings. The terracotta bricks that embellish the façade are made from Moroccan earth and produced by a local supplier. The terrazzo used for the floor and façade is made using a combination of local stone and marble.

As well as employing innovative preservation technology the architects worked with contemporary top-tier brands, such as Duravit, including their products in the design so the museum would retain a modern, yet timeless feel.
“What makes this project unique can be answered in only three letters: YSL. As a designer bathroom manufacturer, we definitely wanted to be part of this extraordinary building. To ensure that the look remains modern over time, the product’s design needed to withstand a certain abrasion, so we suggested our Darling New series by sieger design,” says Alexander Bech, Managing Director Duravit Spain, Portugal and Morocco.
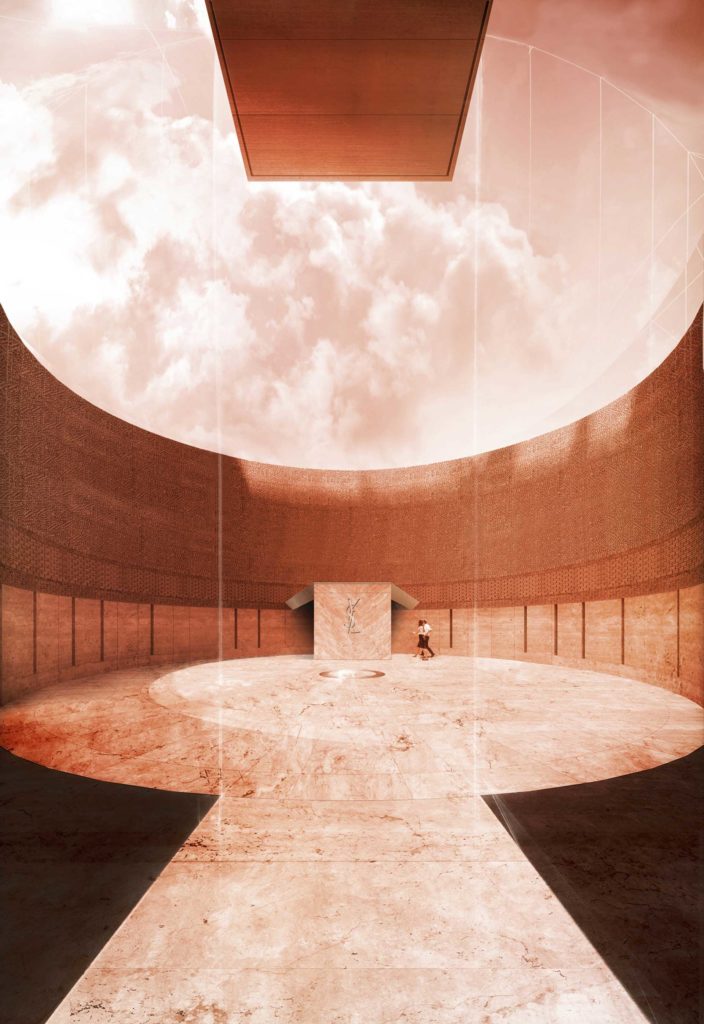
And just as the designer had an intimate relationship with Morocco, so do the architects. “We have had an office in Morocco for 15 years. Morocco had a strong influence on our architectural language, in the sense of its textures; it put craftsmanship at the very heart of our works. There is a strong experience as well here of opacity versus light, public versus intimate or private, and this dichotomy addresses very much our architecture”, says Marty.
The Latest
A New Standard in Coastal Luxury
La Perla redefines seaside living with hand-crafted interiors and timeless architecture
Things to Covet
Here are some stunning, locally designed products that have caught our eye
An Urban Wadi
Designed by Dutch architects Mecanoo, this new museum’s design echoes natural rock formations
Studio 971 Relaunches Its Sheikh Zayed Showroom
The showroom reopens as a refined, contemporary destination celebrating Italian craftsmanship, innovation, and timeless design.
Making Space
This book reclaims the narrative of women in interior design
How Eywa’s design execution is both challenging and exceptional
Mihir Sanganee, Chief Strategy Officer and Co-Founder at Designsmith shares the journey behind shaping the interior fitout of this regenerative design project
Design Take: MEI by 4SPACE
Where heritage meets modern design.
The Choreographer of Letters
Taking place at the Bassam Freiha Art Foundation until 25 January 2026, this landmark exhibition features Nja Mahdaoui, one of the most influential figures in Arab modern art
A Home Away from Home
This home, designed by Blush International at the Atlantis The Royal Residences, perfectly balances practicality and beauty
Design Take: China Tang Dubai
Heritage aesthetics redefined through scale, texture, and vision.
Dubai Design Week: A Retrospective
The identity team were actively involved in Dubai Design Week and Downtown Design, capturing collaborations and taking part in key dialogues with the industry. Here’s an overview.
Highlights of Cairo Design Week 2025
Art, architecture, and culture shaped up this year's Cairo Design Week.





