Copyright © 2025 Motivate Media Group. All rights reserved.
Jumeirah villa marks LW Design’s 20th year
This residential property is a fitting example of the firm’s design excellence.
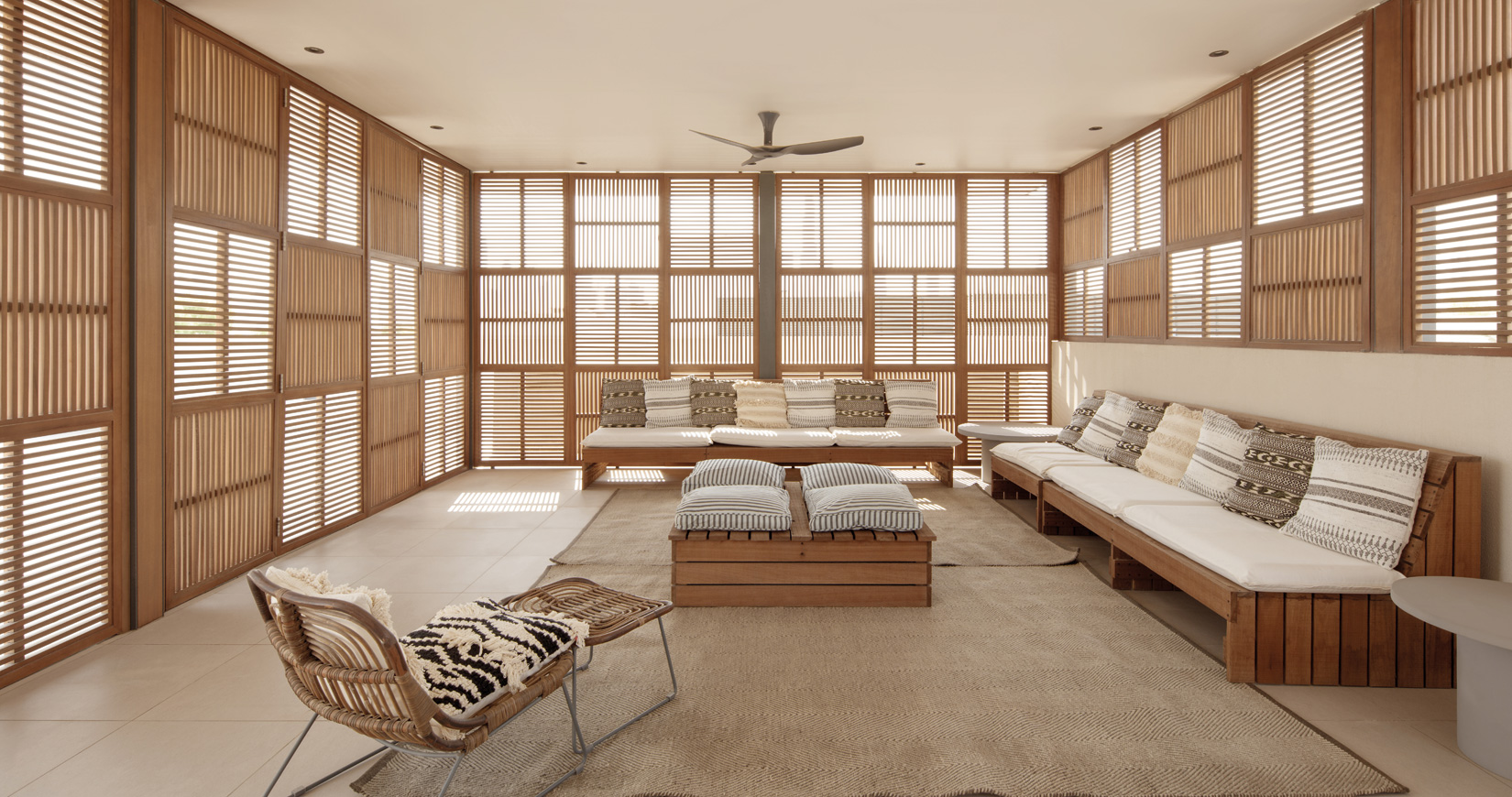
A simple timber-clad gate within a portico signals the entrance to this elegant residence in Jumeirah, Dubai, which from the street is understated and discreet. The perimeter fence is designed to integrate with the overall architectural composition: the slots in the fencing are reflected in the elegant lines of the architecture, punctuated with slot windows through which dappled light penetrates.
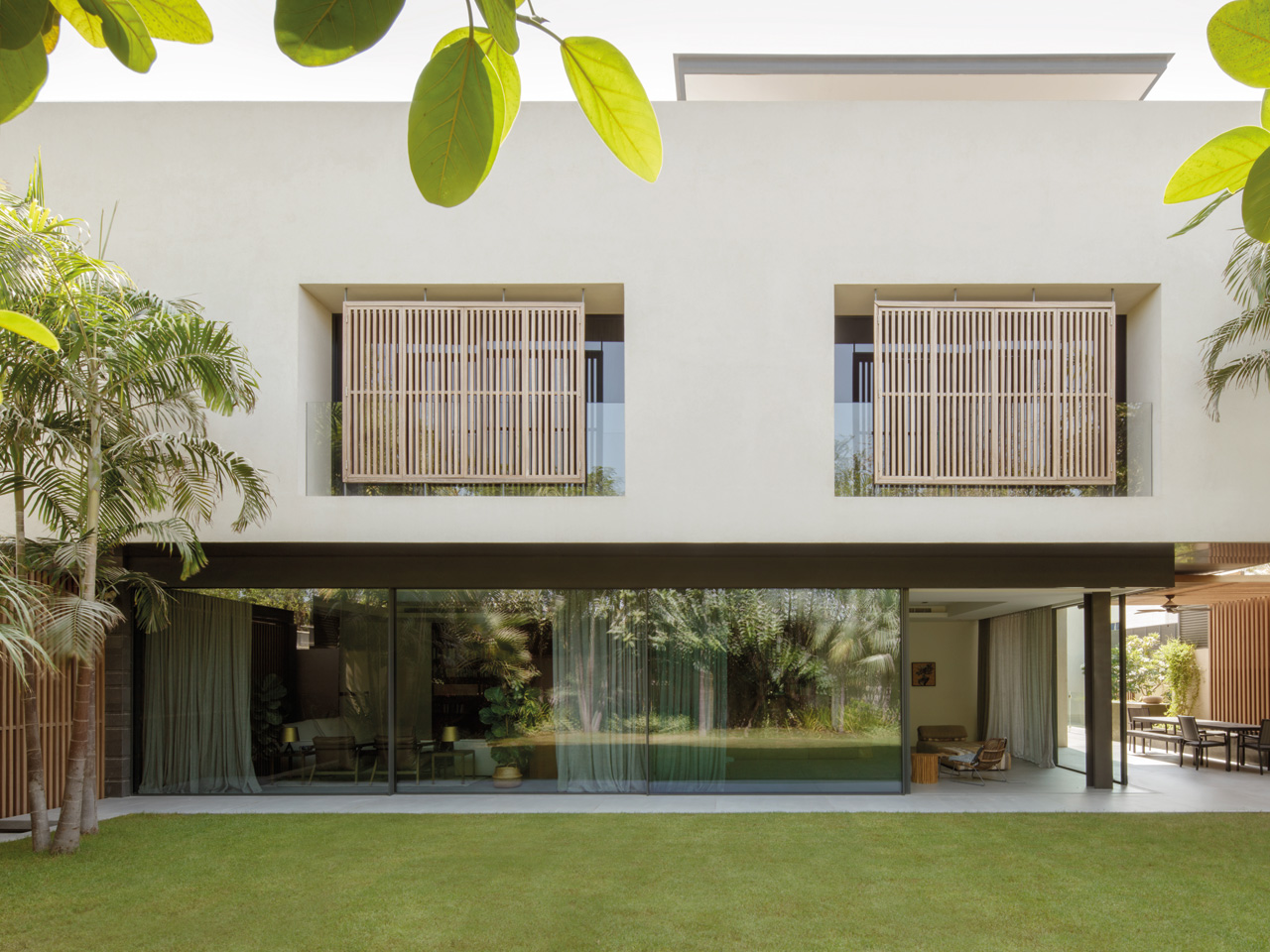
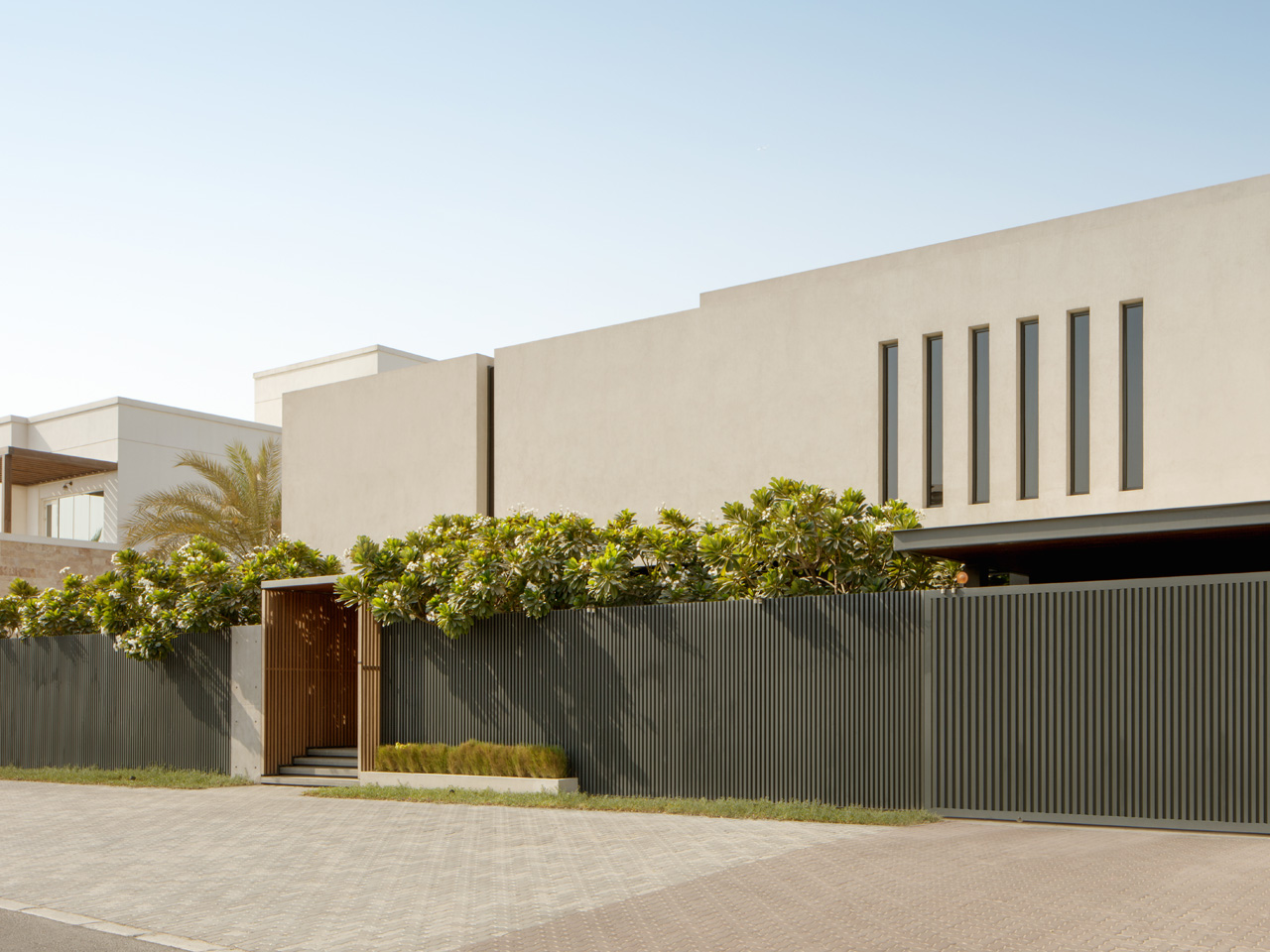
Already, it’s clear that the elements play an integral role in the design process. This is in keeping with the clients’ brief for a secluded, tranquil villa, and this has been achieved through a combination of architectural details, central to which is an entrance hall overlooking a private courtyard.
This courtyard is the key architectural organisational element, providing visual relief and spatial hierarchy. An ornamental tree provides shade while a water feature’s trickling sound permeates the space. The courtyard also serves as a break-out area from the formal dining room and other areas, with the dramatic floor and tiling adding a further ornamental element.
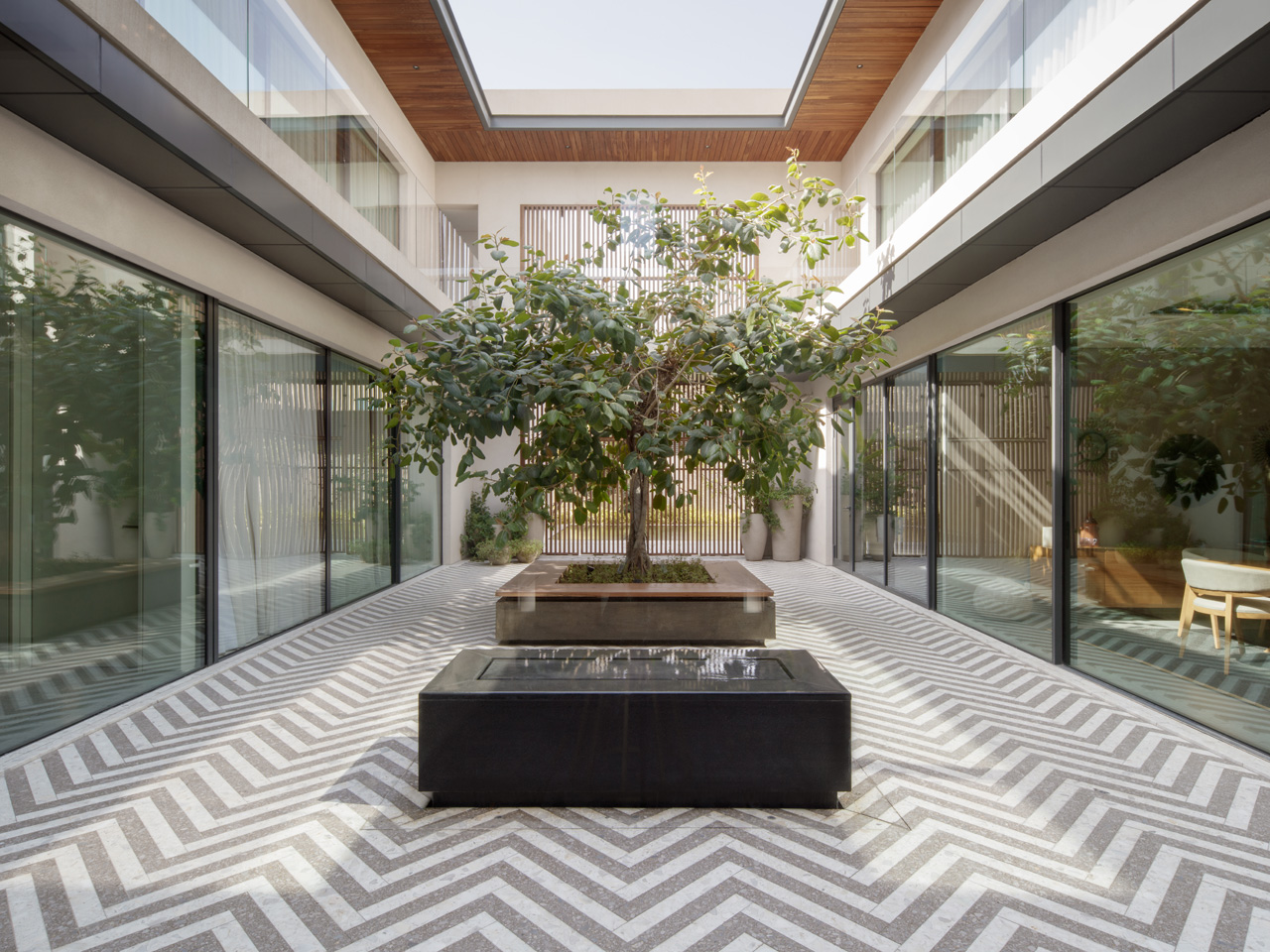
On the ground floor, the U-shape plan provides separation of the guest wing and the home office from the family wing. The airy double-height entrance hall features a suspended timber-clad staircase with glass balustrades leading to the four bedrooms, including the master bedroom and the family area upstairs.
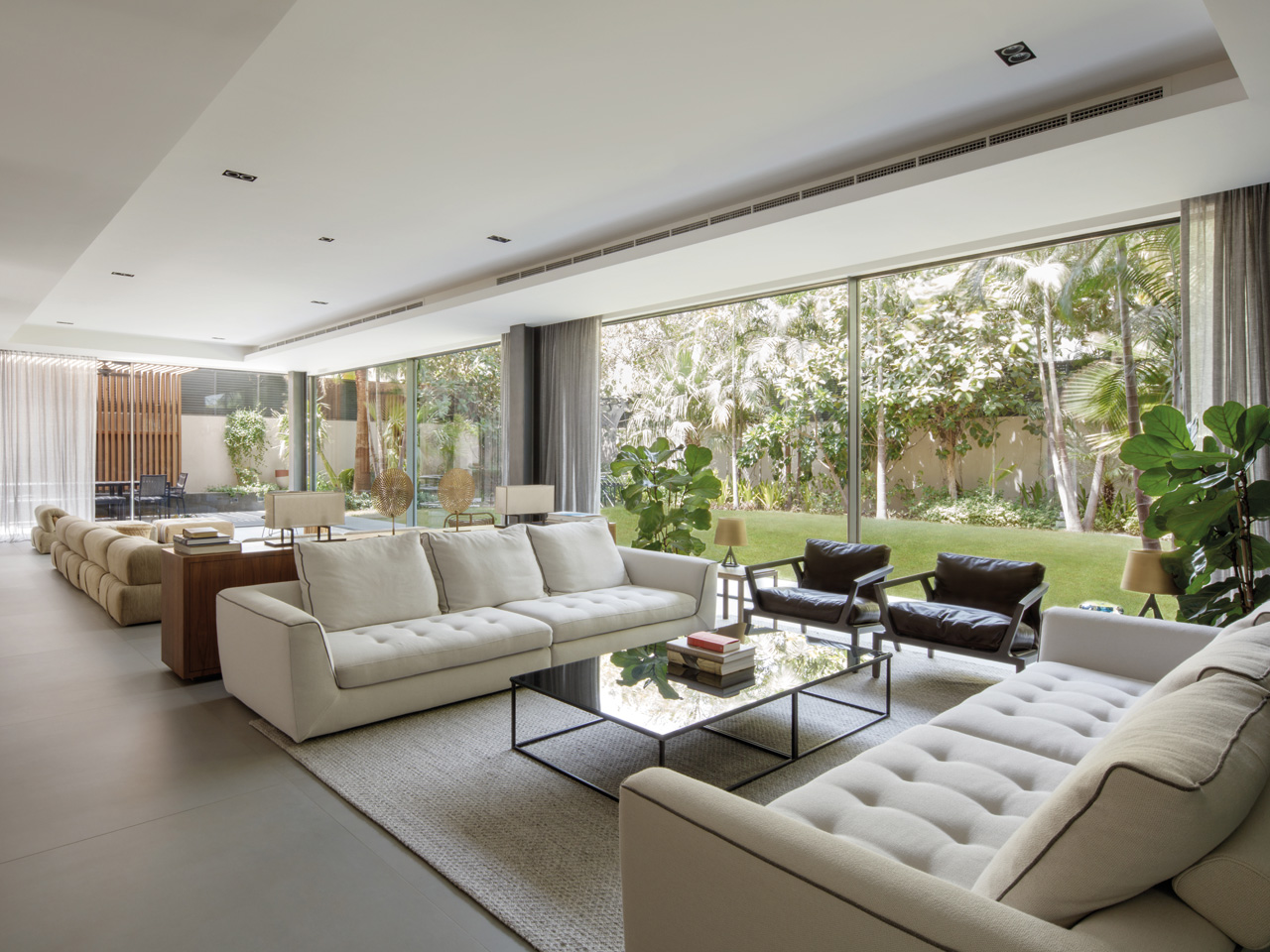
The sense of space is uppermost – the villa covers 2400 square metres – and is divided into three levels, with access to the outside a priority. The contemporary lounge area connects with the garden seamlessly through sliding glass walls and is paved with large porcelain tiles, both internally and externally, to emphasise the subtle transition of space. Natural light floods the living areas, which are also shaded from the sun – perfect conditions to showcase the family’s impressive art collection.
A small family pool is easily accessed from the main house, where an external dining area provides a transition between this area and the garden.
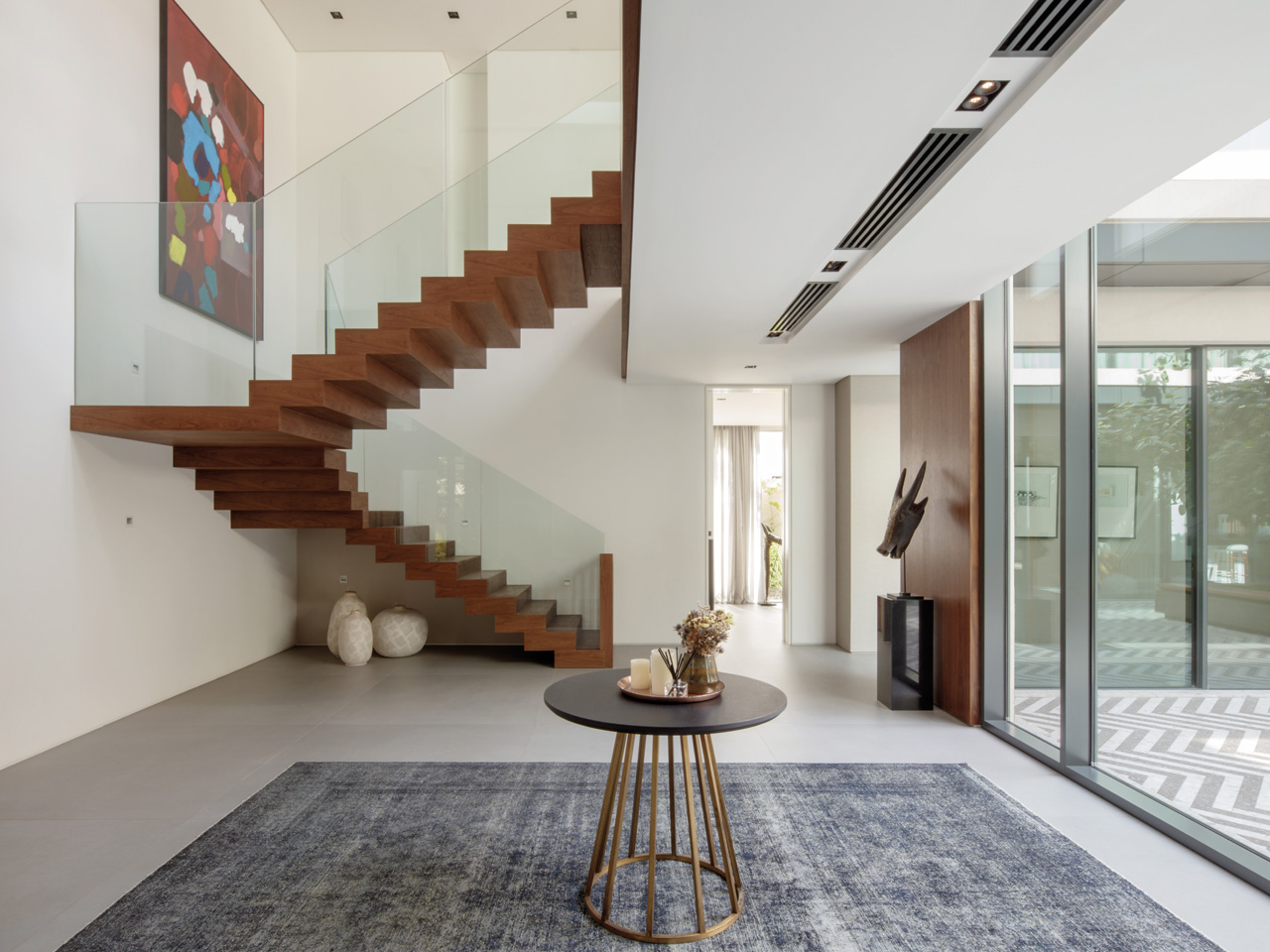
On the upper levels, the courtyard provides unification of the family’s bedrooms – the parental master bedroom is adjacent to the young children’s rooms. The clean lines of the upper architectural volumes float over the glazed living areas, while windows are screened with moveable panels that provide privacy and protection from sunlight.
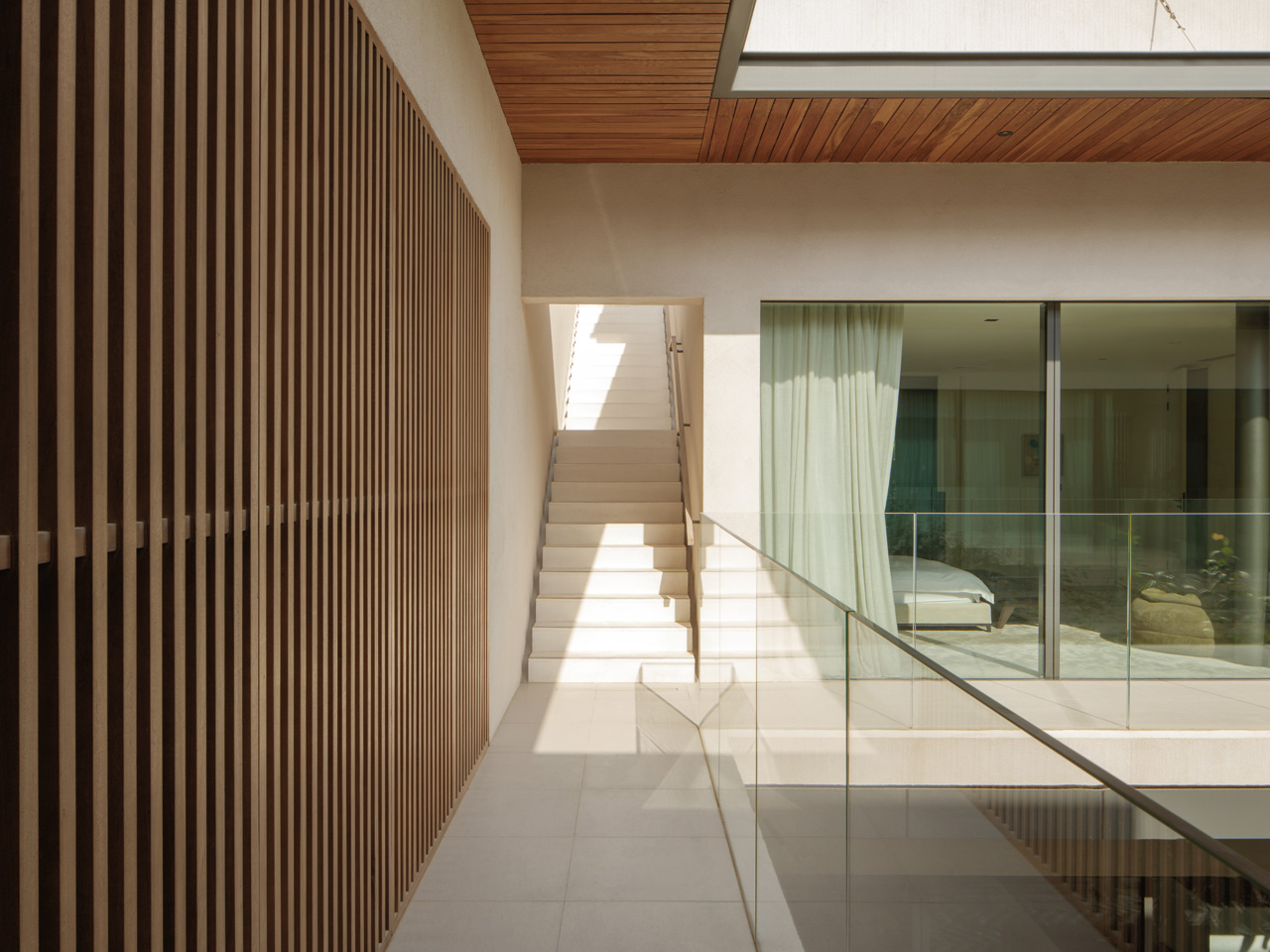
There is also a semi-enclosed roof terrace which is used for entertaining family and friends. In keeping with the overall design of the villa, timber bifold screen doors are used – these are seen in the dining area, too.
Fulfilling the brief for a calm, self-contained family home, the design bears the hallmarks of LW Design’s aesthetic. It’s a nod to the firm’s Scandinavian roots (and founders Lars Waldenström, Morten Hansen and Jesper Godsk), as well as the high quality and individuality synonymous with the firm’s evolution. From a small start-up struggling to get by, LW Design has grown to an international operation with 100 employees and offices in Hong Kong and Sao Paola and is expanding into Europe with an office opening in Denmark in February 2020.
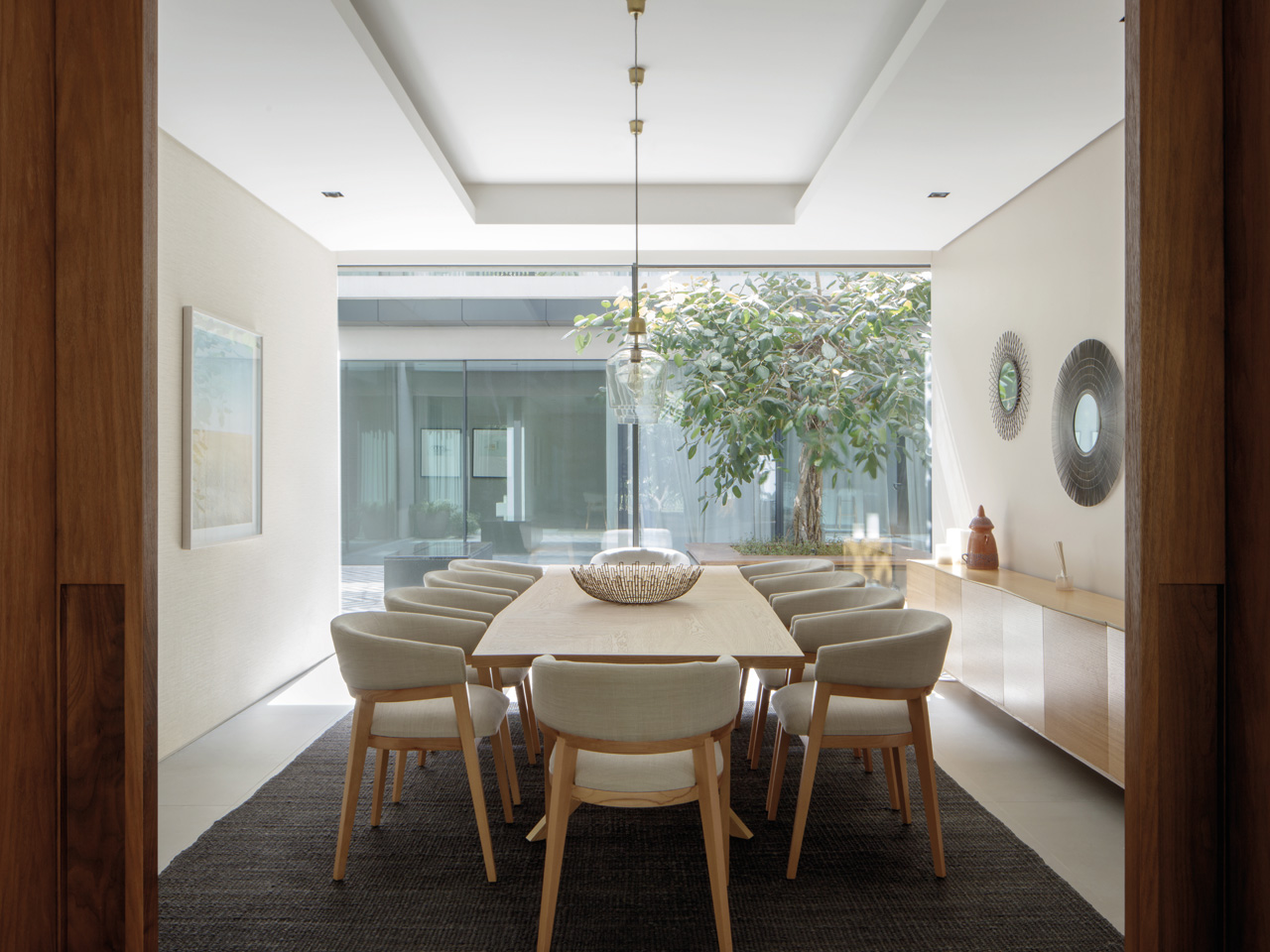
[row][column width=”50%”]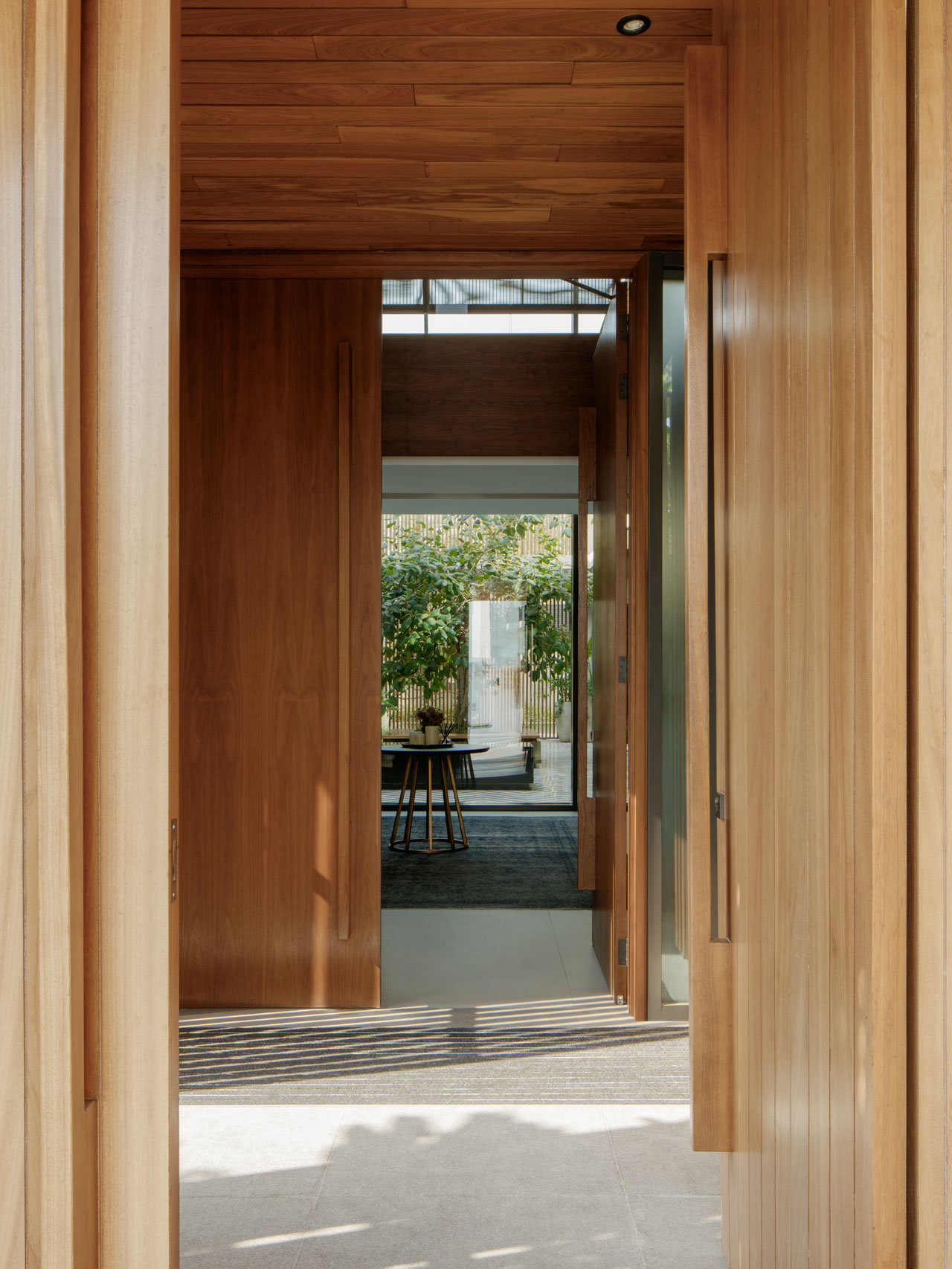 [/column][column width=”50%”]
[/column][column width=”50%”]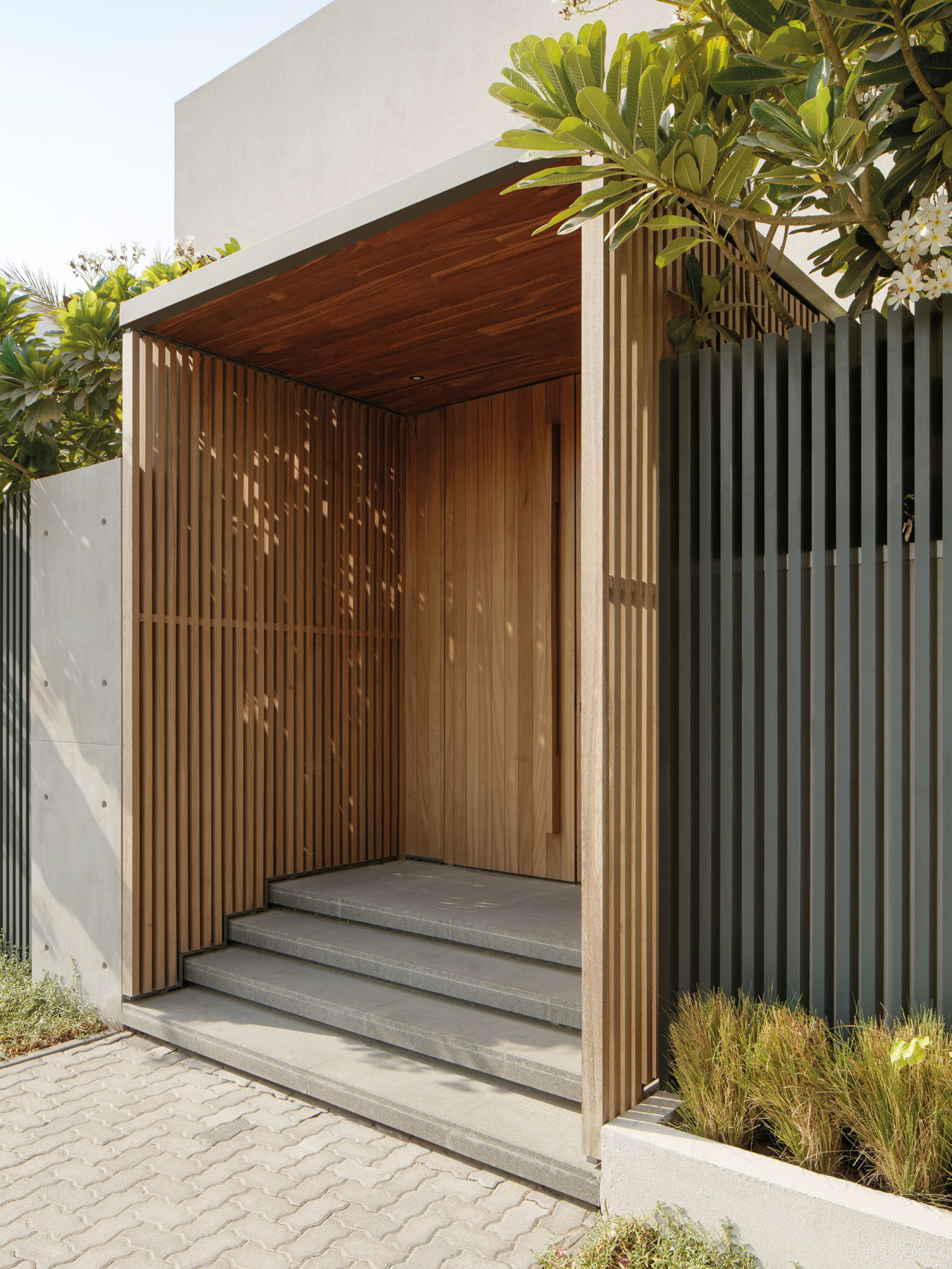 [/column][/row]
[/column][/row]
LW has been responsible for more than 80 hotel projects and 300 restaurants worldwide, including work with prestigious brands such as Edition Hotels, Four Seasons, Raffles, Park Hyatt and Waldorf Astoria – to name a few. Central to the company’s architectural DNA is a strong interest in contemporary design with a layering of ideas – openings, proportions and light are of paramount importance. Says Godsk, “We strive to create buildings and spaces where those experiencing the completed product thrive being there. Essentially, we all want to be in a place that makes us happy, whether we are admiring the extraordinary exterior or simply indulging in a delicious meal at a beautiful restaurant with friends. Ultimately, being entrusted by operators and clients that we have developed incredible relationships with over the years has allowed us to achieve exactly that.” For the family living in this enviable villa, happiness is guaranteed.
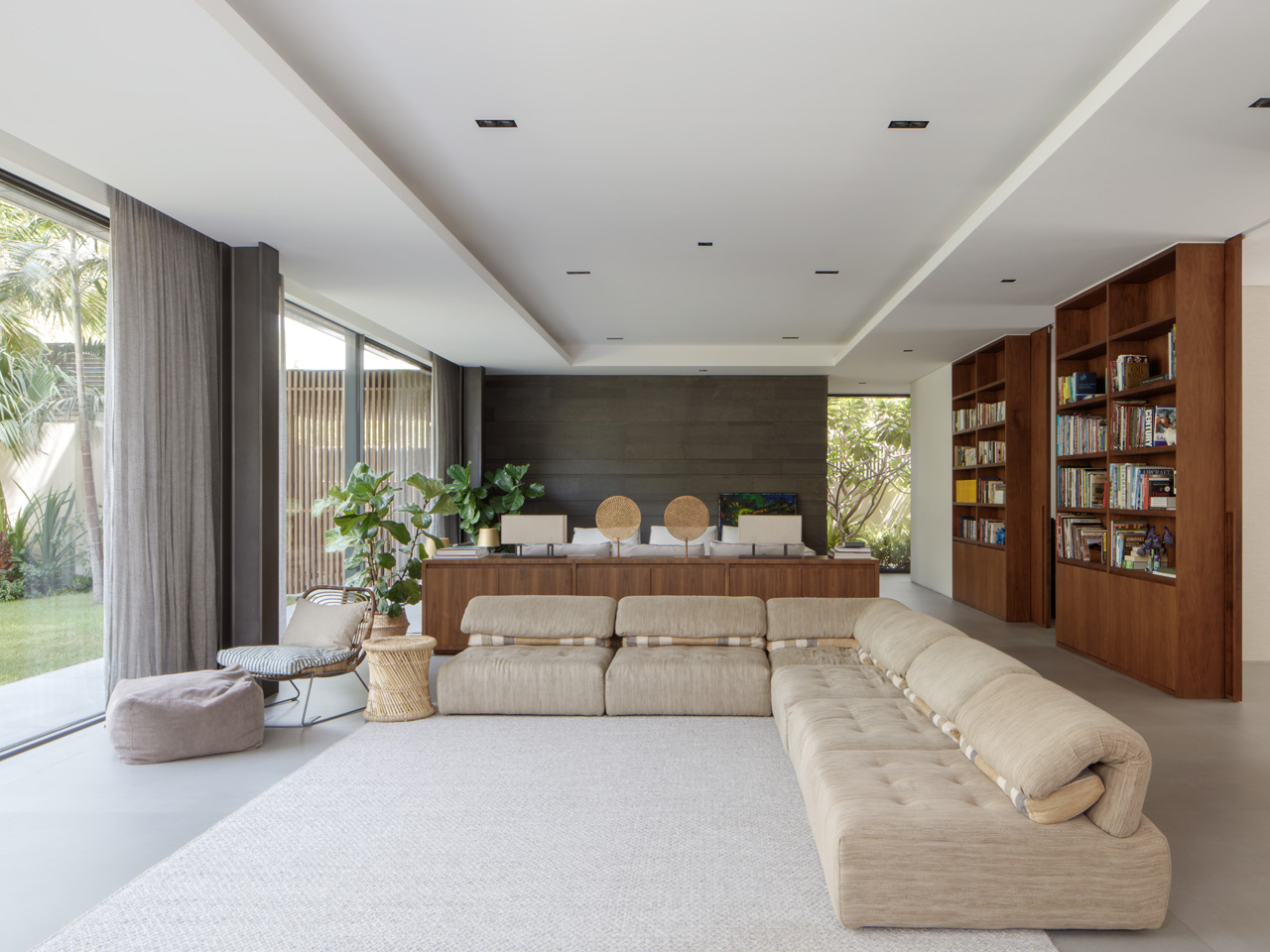
The Latest
How Eywa’s design execution is both challenging and exceptional
Mihir Sanganee, Chief Strategy Officer and Co-Founder at Designsmith shares the journey behind shaping the interior fitout of this regenerative design project
Design Take: MEI by 4SPACE
Where heritage meets modern design.
The Choreographer of Letters
Taking place at the Bassam Freiha Art Foundation until 25 January 2026, this landmark exhibition features Nja Mahdaoui, one of the most influential figures in Arab modern art
A Home Away from Home
This home, designed by Blush International at the Atlantis The Royal Residences, perfectly balances practicality and beauty
Design Take: China Tang Dubai
Heritage aesthetics redefined through scale, texture, and vision.
Dubai Design Week: A Retrospective
The identity team were actively involved in Dubai Design Week and Downtown Design, capturing collaborations and taking part in key dialogues with the industry. Here’s an overview.
Highlights of Cairo Design Week 2025
Art, architecture, and culture shaped up this year's Cairo Design Week.
A Modern Haven
Sophie Paterson Interiors brings a refined, contemporary sensibility to a family home in Oman, blending soft luxury with subtle nods to local heritage
Past Reveals Future
Maison&Objet Paris returns from 15 to 19 January 2026 under the banner of excellence and savoir-faire
Sensory Design
Designed by Wangan Studio, this avant-garde space, dedicated to care, feels like a contemporary art gallery
Winner’s Panel with IF Hub
identity gathered for a conversation on 'The Art of Design - Curation and Storytelling'.
Building Spaces That Endure
identity hosted a panel in collaboration with GROHE.
















