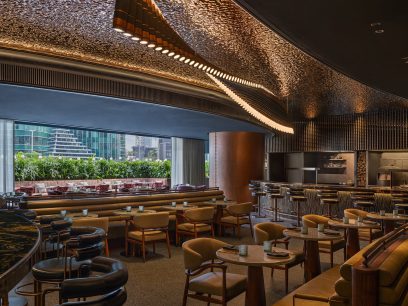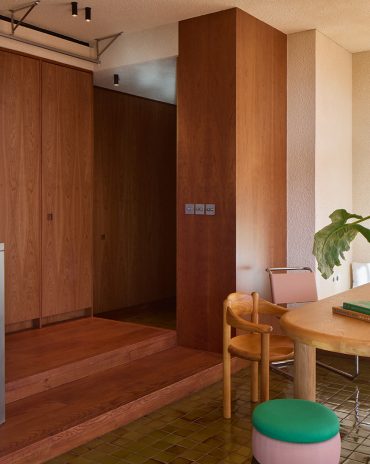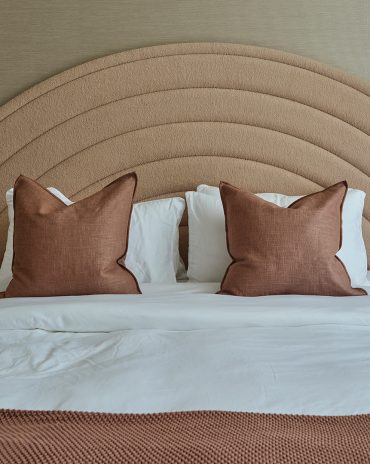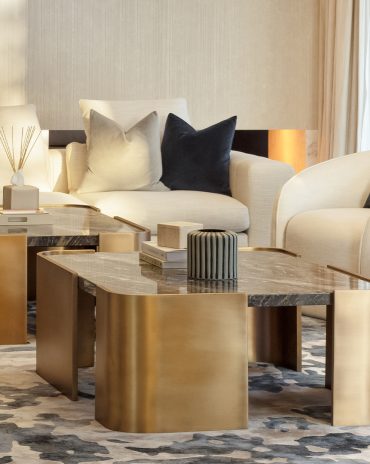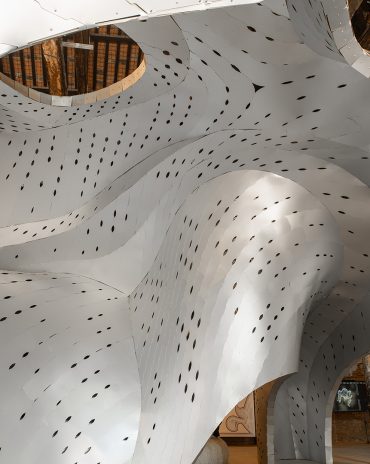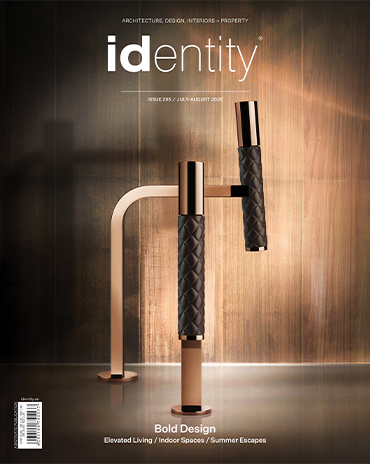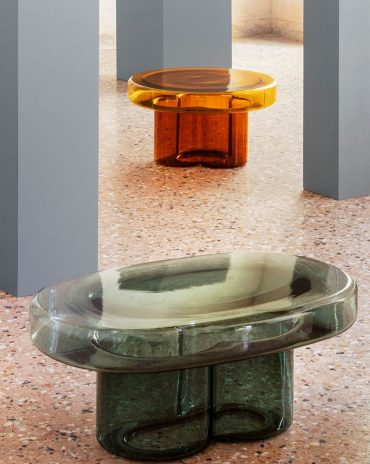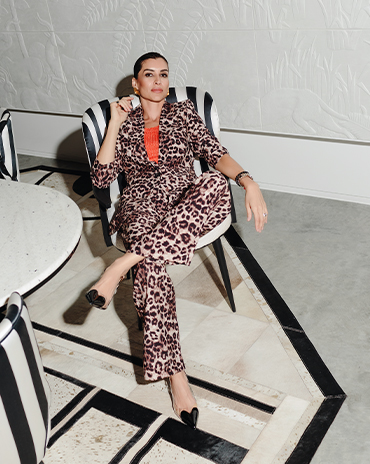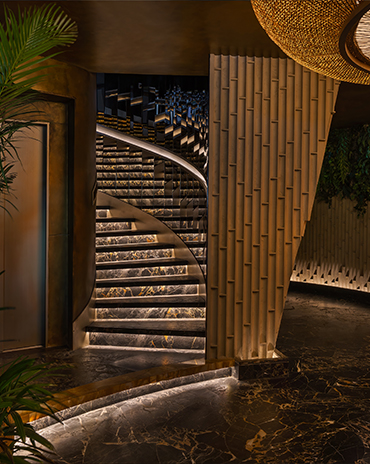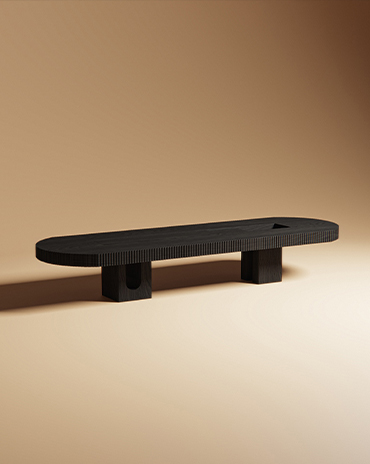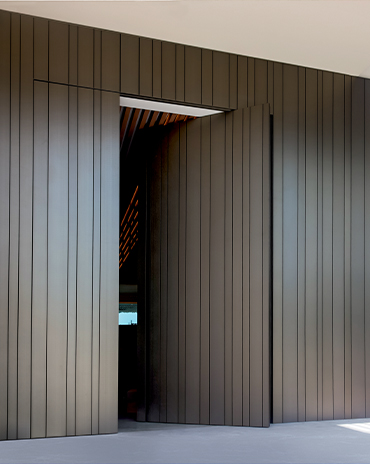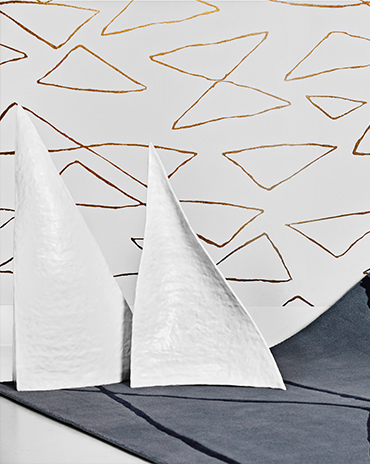Copyright © 2025 Motivate Media Group. All rights reserved.
Josafat Zalapa restaurant by FMA. is rooted in Mexican culture with oriental influences
The inception of the restaurant was inspired by the Japanese term “Omakase".
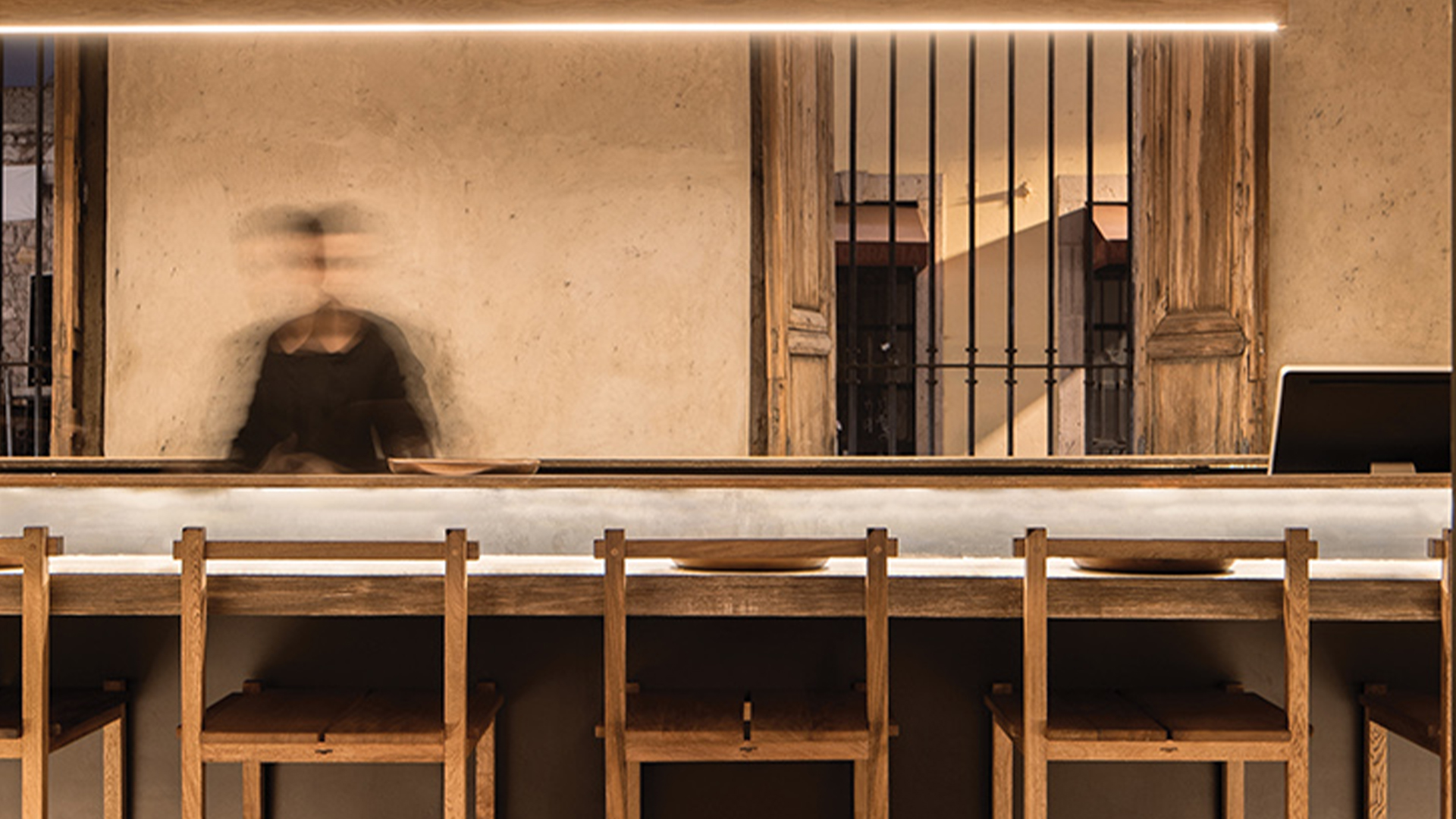
FMA. introduces Josafat Zalapa, a culinary haven harmoniously melding the culinary heritage of Mexican culture with Oriental influences, arising within a 19th-century house in the heart of Morelia City. The inception of the restaurant is rooted in the concept of crafting a groundbreaking dining ambiance, inspired by the Japanese term “Omakase,” which encapsulates the essence of “I trust you” or “the chef’s selection.” Through an exclusive dining encounter, patrons embark on a gastronomic voyage, engaging actively as they observe the crafting of their dishes.
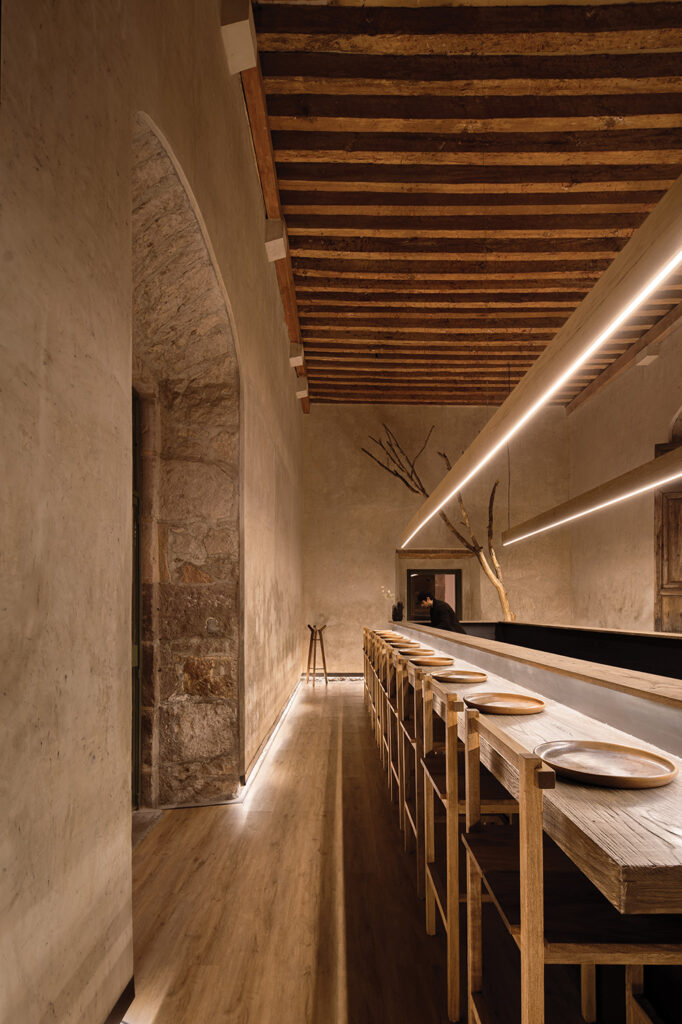
An elongated bar where patrons can gather around the chef. Photography by César Belio.
The user experience begins with access to the historic building, where visitors are welcomed by a corridor and a gallery leading to a cloister adorned with various artworks along its perimeter. In the center, a sculptural piece featuring dead vegetation alludes to the passage of time within the building.
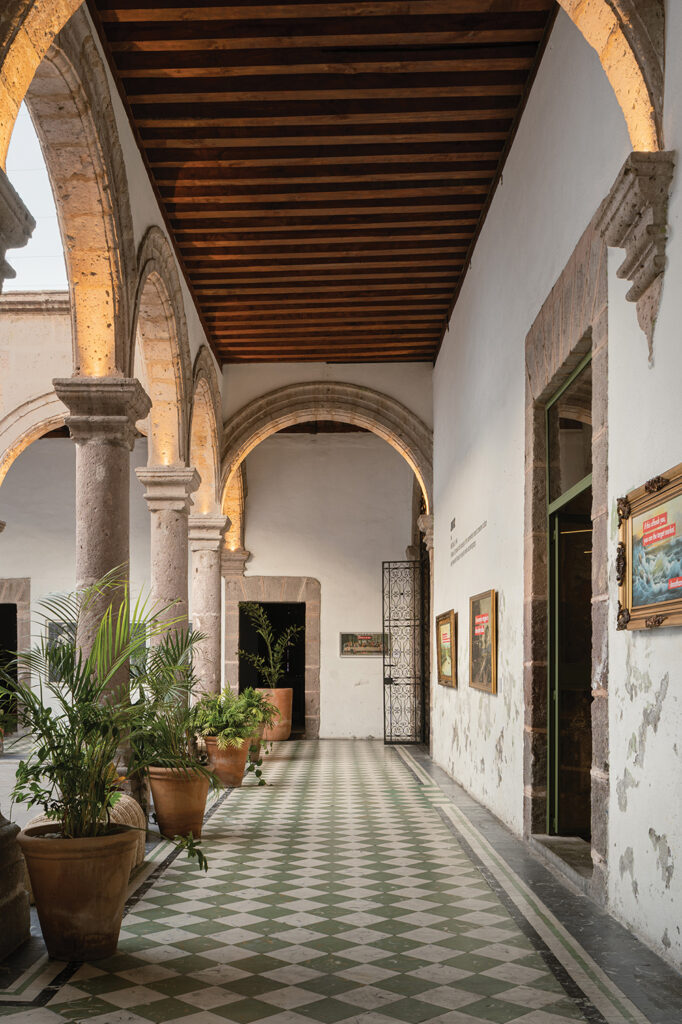
The corridor features multiple artworks and mimics a gallery. Photography by César Belio.
The architectural layout comprises two rooms adjacent to the courtyard, flanked by Baroque-style architectural elements. The main space houses a sculptural bar with 20 designer chairs, while a second room with a bar is subtly displayed on one side. As one enters the restaurant, the massive stone walls encase the project’s centerpiece: an elongated bar where patrons gather around the chef, preparing for the culinary spectacle. Through interior design, the project achieves a balance between the architecture of the past and contemporary elements expressed in the furniture, decor, and materials. This approach creates an introspective, elegant, and sober atmosphere.
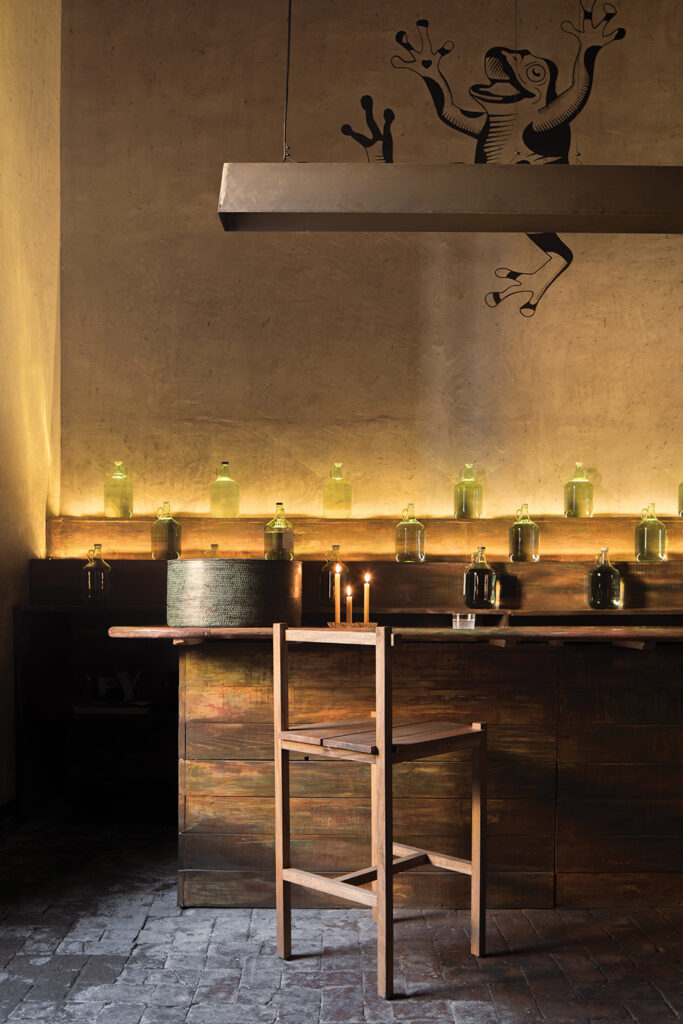
Past and contemporary elements are expressed in the furniture, decor, and materials. Photography by César Belio.
The concept of the bar further emphasizes the dishes prepared by the chef, while indirect lighting along the floor’s edge frames the existing limestone walls. This lighting highlights the layers of history that have been preserved over time, accentuating their architectural value. The design premise revolved around respecting the architecture of the place while subtly intervening in the interiors, achieving a timeless proposal that integrates seamlessly with the historical layers of the building. The material selection remained essentialist, incorporating wooden floors and pigmented cement coatings on the walls.
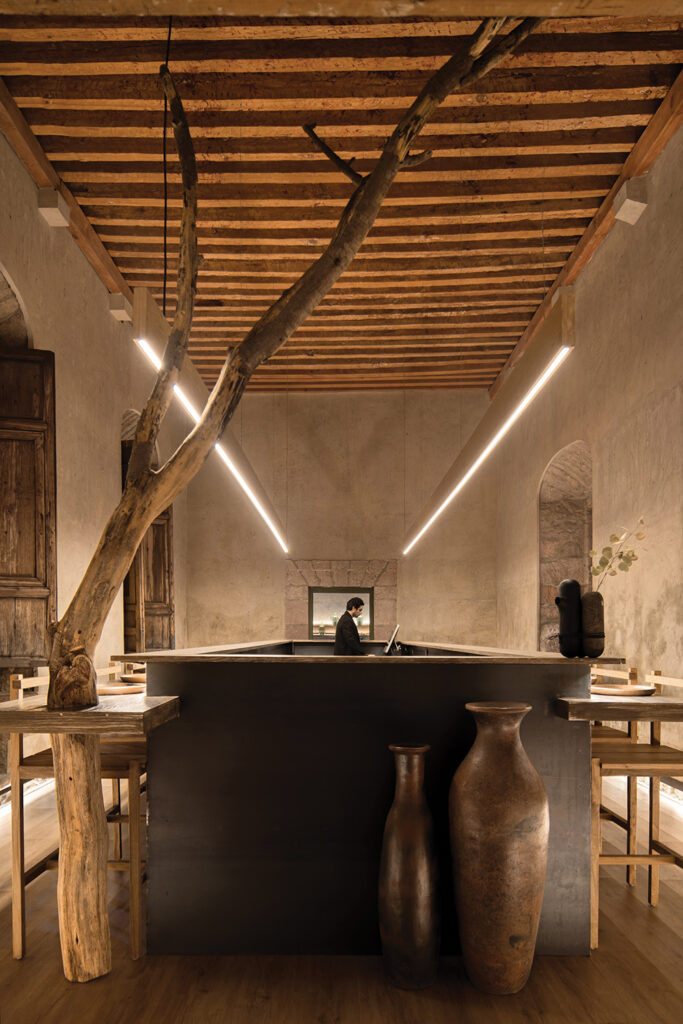
Photography by César Belio.
During the intervention, particular emphasis was placed on lighting design and furniture integration. This led to the custom design of each element, from the linear lamps that accompany the bar, to the chairs where diners will savor their meals.
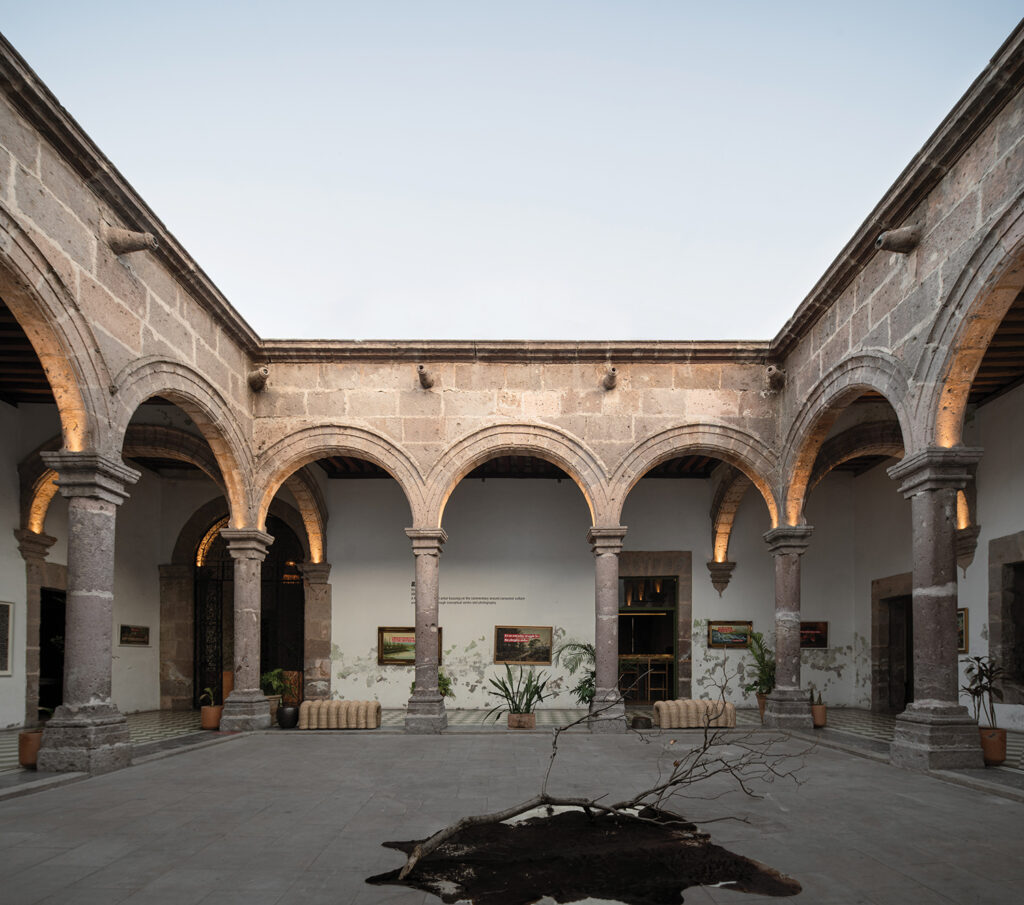
A sculptural piece featuring dead vegetation alludes to the passage of time within the building. Photography by César Belio.
Technical sheet
Architecture Office: FMA.
Architect in charge: Francisco Javier Méndez Rodríguez
Furniture: Axoque Studio
Photographs: César Belio
Gross Floor Area: 75 m2
Location: Morelia, Michoacán, Mexico
The Latest
Contrasting Textures
Located in Al Barari and designed by BONE Studio, this home provides both openness and intimacy through the unique use of materials
Stillness, Form and Function
Yasmin Farahmandy of Y Design Interior has designed a home for a creative from the film industry
From Private to Public
How ELE Interior is reshaping hospitality and commercial spaces around the world – while staying unmistakably itself
New Episode: In Design With: Ahmed Bukhash
Watch the latest episode on In Design With.
Highlights of the Biennale Architettura 2025
We shine a light on the pavilions from the Arab world at the Venice Architecture Biennale, on display until Sunday 23 November 2025
Read ‘Bold Design’ – Note from the editor – July/August 2025
Read identity magazine's July/August 2025 edition on ISSUU or grab your copy at the newsstands.
Things to Covet in June 2025
Elevate your spaces with a pop of colour through these unique pieces
Designing Spaces with Purpose and Passion
We interview Andrea Savage from A Life By Design – Living & Branding on creating aesthetically beautiful and deeply functional spaces
Craft and Finesse
EMKAY delivers a bold and intricate fit-out by transforming a 1,800 sqm space into SUSHISAMBA Abu Dhabi, a vibrant multi-level dining experience
An Impressive Entrance
The Synua Wall System by Oikos offers modularity and style
Drifting into Summer
Perennials unveils the Sun Kissed collection for 2025




