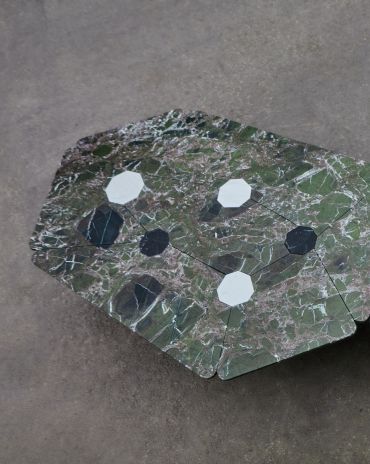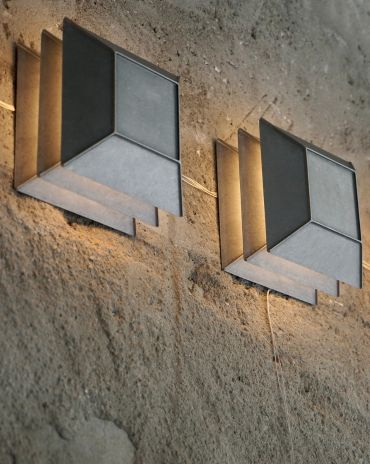Copyright © 2025 Motivate Media Group. All rights reserved.
identity Design Awards 2020 shortlist: Interior Design – Public Space
This award recognises any interior space that is open to public use
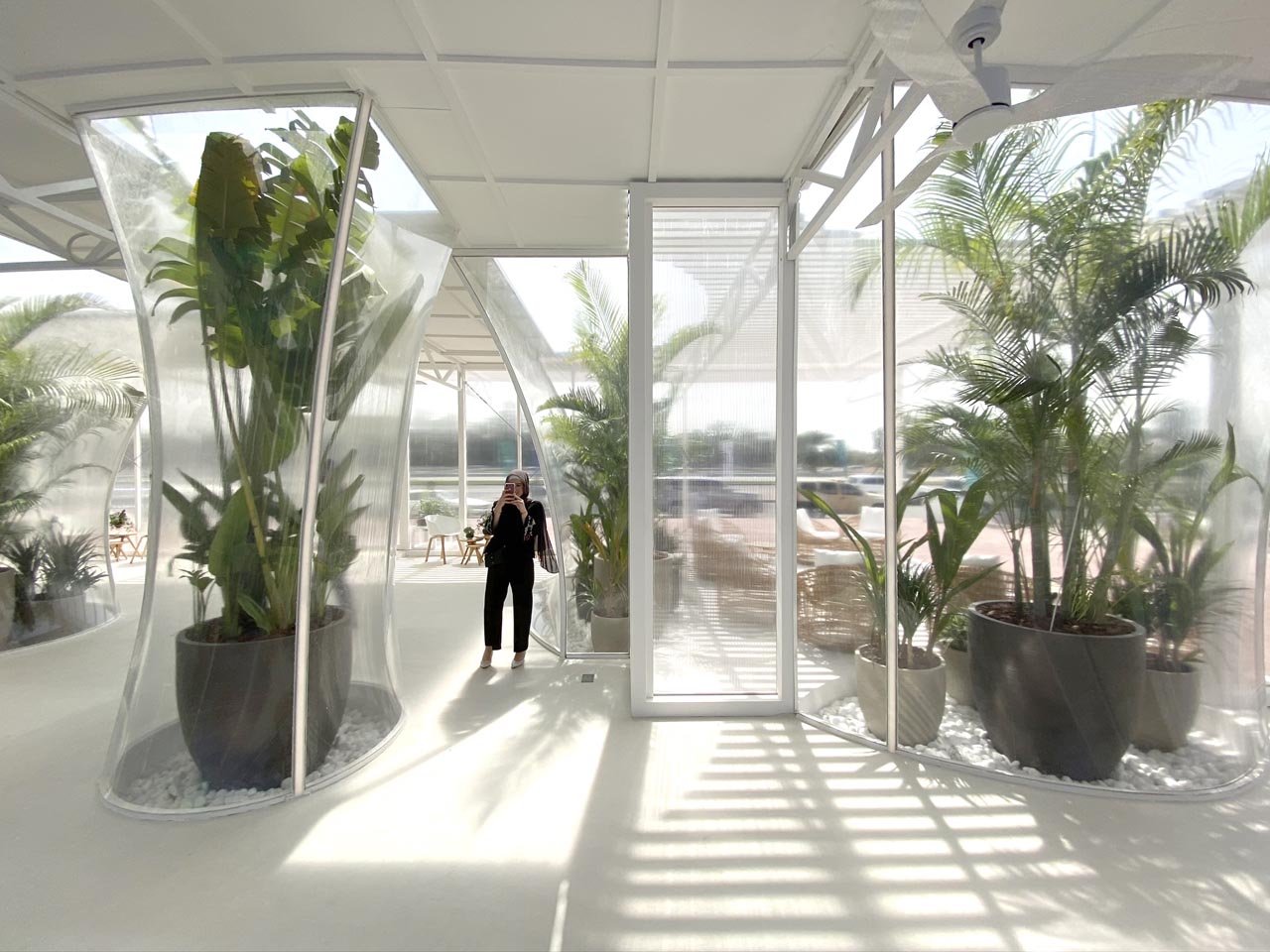
identity is pleased to announce the shortlist for the sixth annual identity Design Awards 2020, which is set to take place on 4 November in Dubai, UAE.
Over the coming weeks, we will be releasing this year’s shortlisted projects.
The Interior Design – Public Space recognises any interior space that is open to public use, including spaces for education, shopping as well as cultural and entertainment activities.
Here is the full shortlist for Interior Design – Public Space:
Amzan by Nakkash Design Studio – Sharjah, UAE

NAKKASH Design Studio has completed the AMZAN bookstore in Sharjah‘s Al Qasba neighbourhood, creating a minimal multifunctional space designed to allow the books to take centre stage. The literal translation of ‘Amzan’ from Arabic to English is Nimbostratus, a word that derives from the Latin ‘nimbus’ meaning rain and ‘stratus’, meaning to spread out. AMZAN is designed to reference the analogy between the nourishing power of rain and the spread of knowledge from books. The concept and subtle manifestation of rain within the design language reveals itself through the carefully selected clear and reflective materials that are offset with patterned concrete tiles and light wood that alleviate the space and create an added sense of serenity to the overall environment.
HOB by H2R Design – Abu Dhabi, UAE
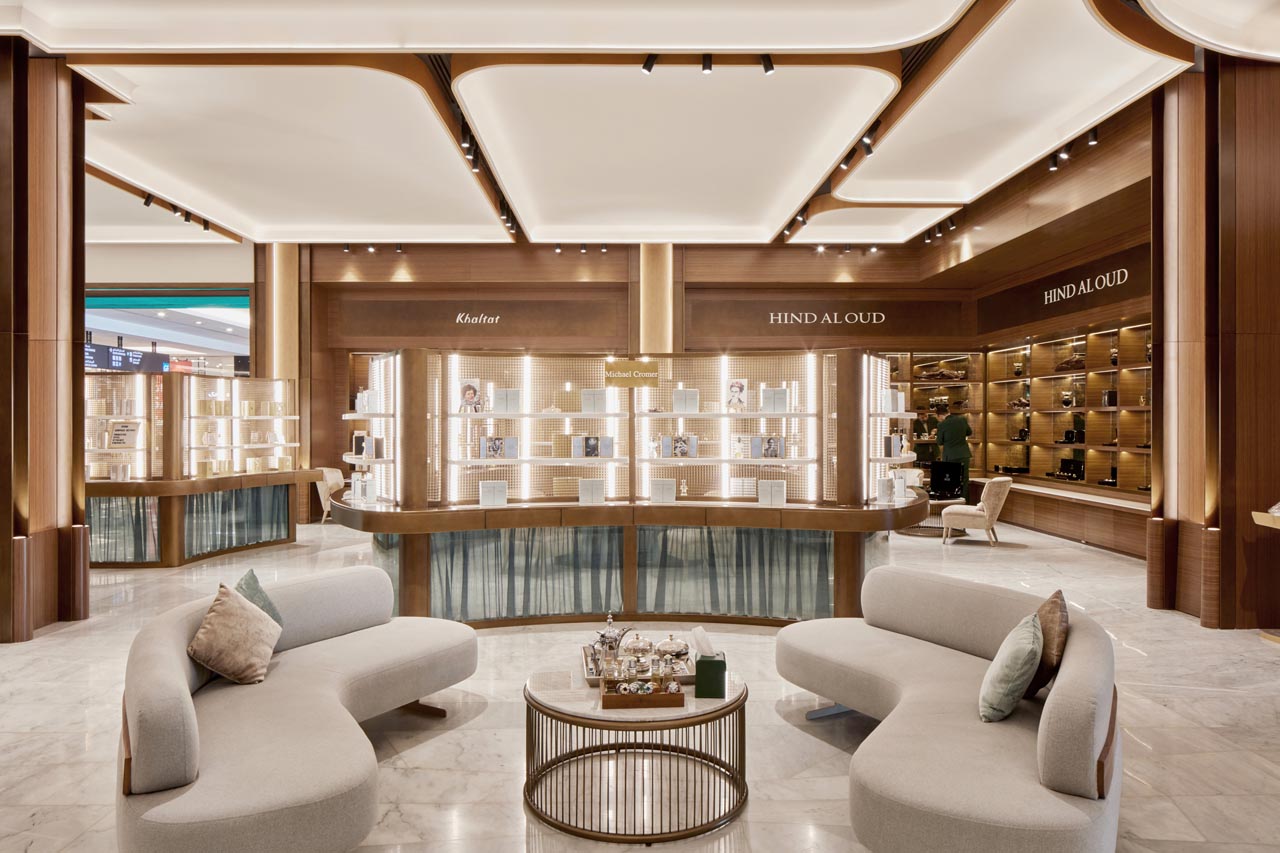
H2R Design had created a distinctive luxury retail destination in Abu Dhabi, honouring the local influences of the region. The interiors are thoughtfully planned with bold architectural details and regal colours .Aspiring to create a space that appeals to all the senses, HOB captures the customer immediately as they approach the store, creating an impactful experience that continues to unfold in a journey through the store, leaving a strong impression long after visitors have left.
Purity by L.S. Design – Dubai, UAE
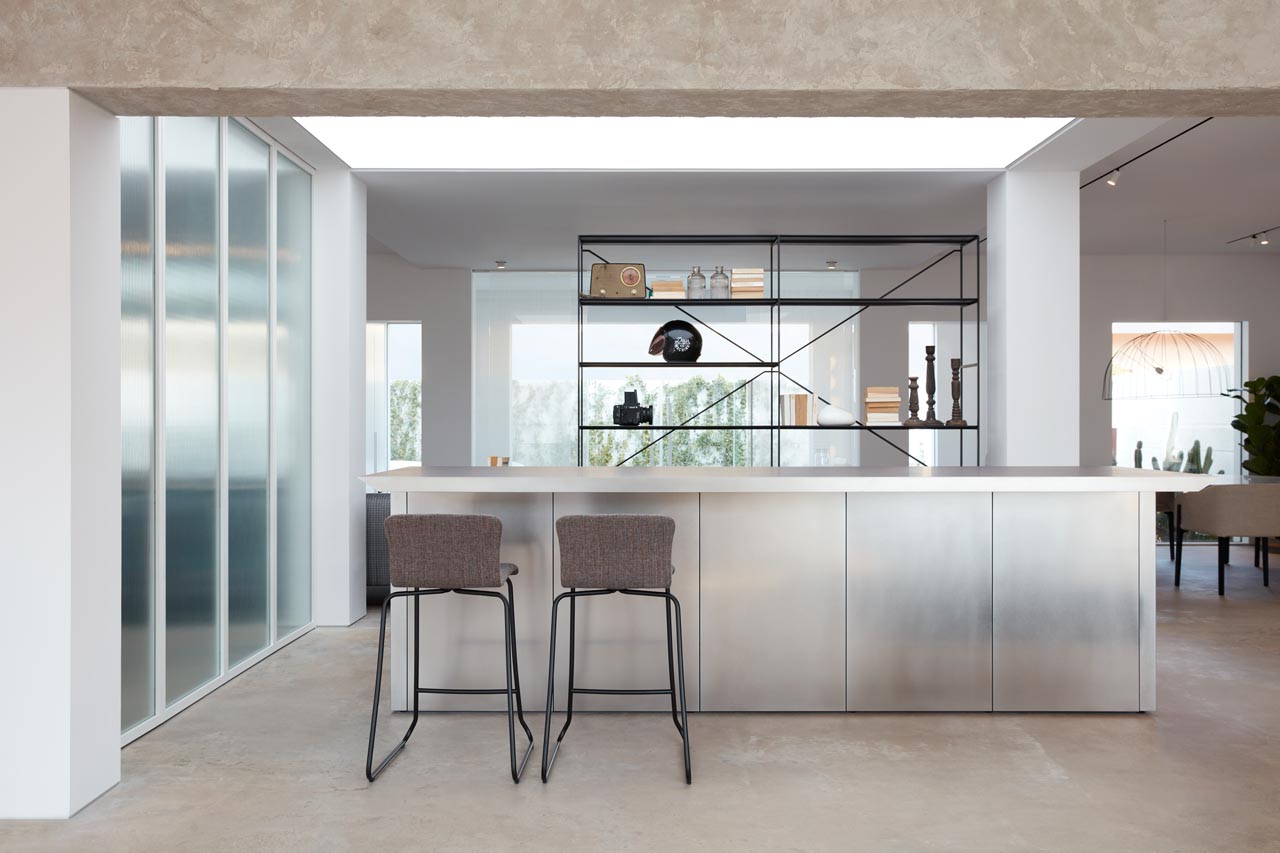
L.S. Design was briefed to repurpose a dilapidated villa into the new regional company headquarters for Purity without losing the charm of the original modernist building. This was a challenge as most of the building had to be strategically and rebuilt only saving only the original columns, foundation and partial ceiling slab. The design brief was to showcase the all the product offerings comfortably within both indoor and outdoor spaces with an area for staff to relax and work. The main interior design feature is the massive central sky light at the heart of the villa. This skylight sits above the primary show kitchen and is surrounded by the different compositions of furniture configurations, dining, formal, and informal seating.
Tamazoj by DMJ Team – Abu Dhabi, UAE

The Pavilion is a temporary structure erected at Abu Dhabi Art for the duration of the Fair, providing a space for galleries ,collectors and artists to come together in an informal setting. The structure will serve as the Box Office, entrance, and lounge area to the annual Art Fair at Manarat Al Saadiyat. The project must follow the visual campaign of the 2019 event which is by Emirati artist Ebtisam Abdulaziz called “Life in a Bag” where the artist conducts impromptu scans of handbags and documents their contents. The pavilion makes a statement toward a new future of co-existence with nature in the UAE while redefining what “green” spaces are in interior design.
The Latest
Dubai Design Week: A Retrospective
The identity team were actively involved in Dubai Design Week and Downtown Design, capturing collaborations and taking part in key dialogues with the industry. Here’s an overview.
Highlights of Cairo Design Week 2025
Art, architecture, and culture shaped up this year's Cairo Design Week.
A Modern Haven
Sophie Paterson Interiors brings a refined, contemporary sensibility to a family home in Oman, blending soft luxury with subtle nods to local heritage
Past Reveals Future
Maison&Objet Paris returns from 15 to 19 January 2026 under the banner of excellence and savoir-faire
Sensory Design
Designed by Wangan Studio, this avant-garde space, dedicated to care, feels like a contemporary art gallery
Winner’s Panel with IF Hub
identity gathered for a conversation on 'The Art of Design - Curation and Storytelling'.
Building Spaces That Endure
identity hosted a panel in collaboration with GROHE.
Asterite by Roula Salamoun
Capturing a moment of natural order, Asterite gathers elemental fragments into a grounded formation.
Maison Aimée Opens Its New Flagship Showroom
The Dubai-based design house opens its new showroom at the Kia building in Al Quoz.
Crafting Heritage: David and Nicolas on Abu Dhabi’s Equestrian Spaces
Inside the philosophy, collaboration, and vision behind the Equestrian Library and Saddle Workshop.
Contemporary Sensibilities, Historical Context
Mario Tsai takes us behind the making of his iconic piece – the Pagoda
Nebras Aljoaib Unveils a Passage Between Light and Stone
Between raw stone and responsive light, Riyadh steps into a space shaped by memory and momentum.












