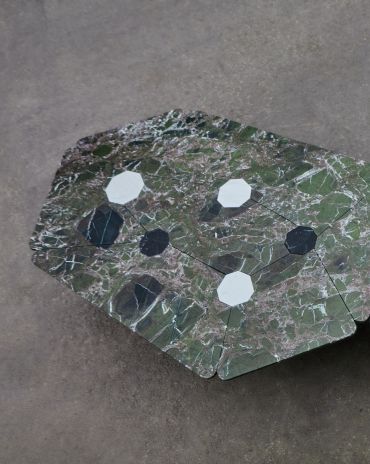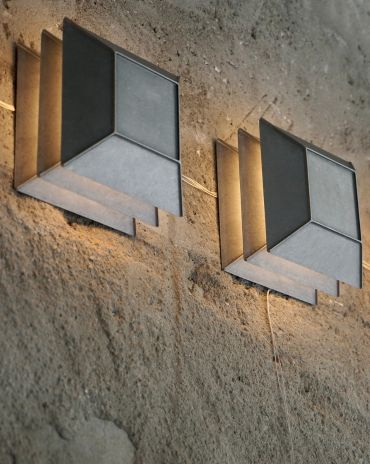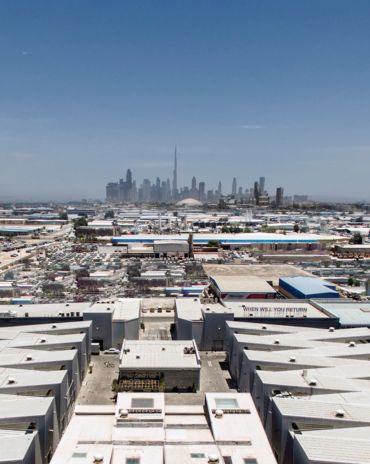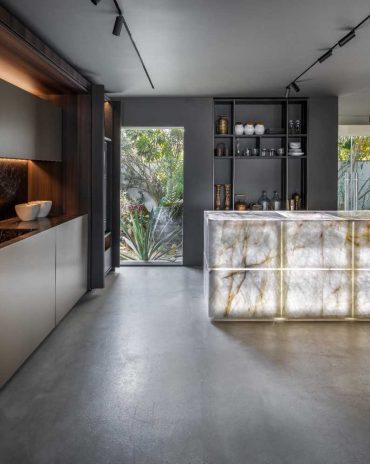Copyright © 2025 Motivate Media Group. All rights reserved.
id50 2025 – Gensler Middle East
Insights from the Gensler Middle East team
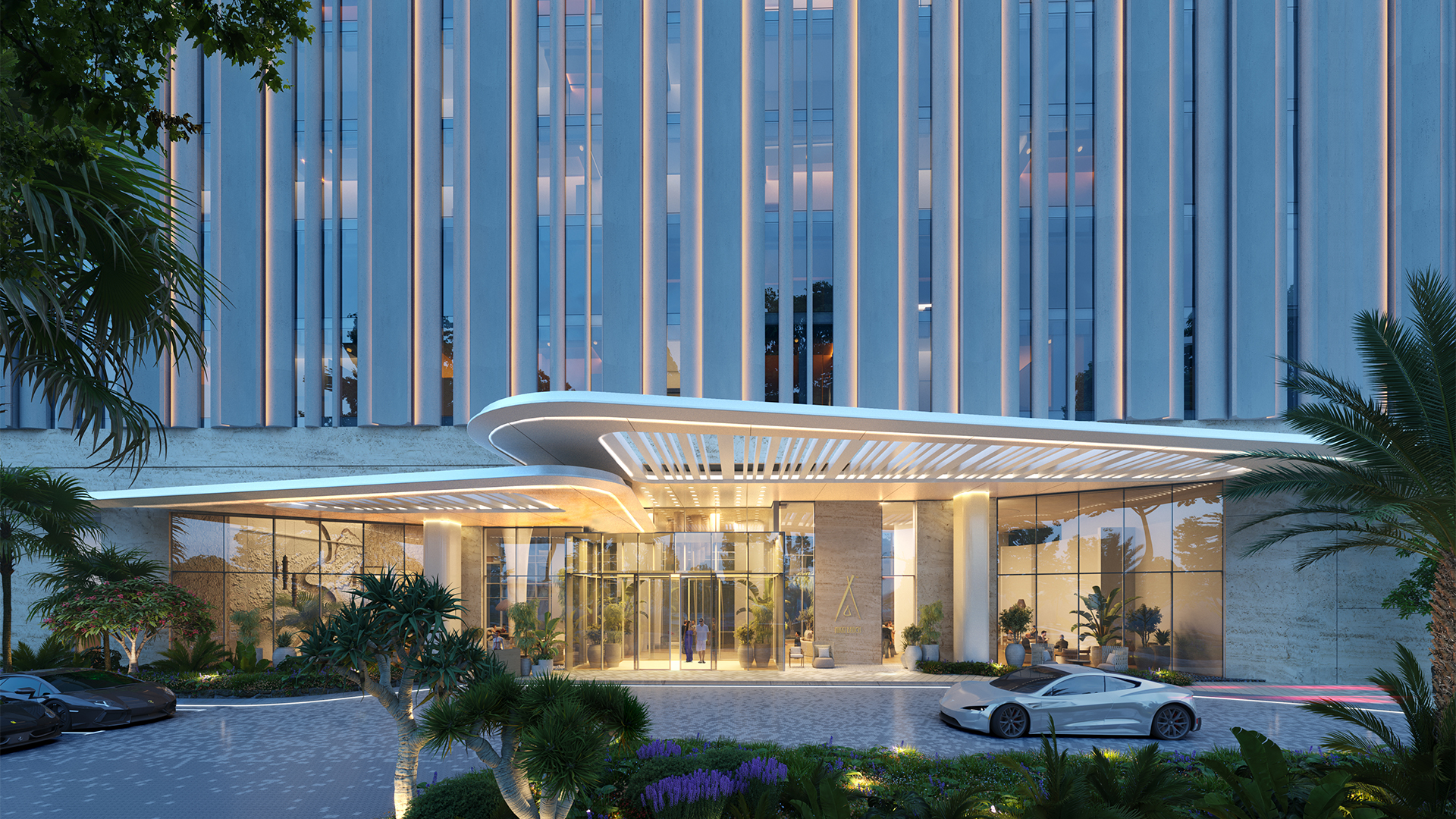
What are the latest exciting projects that you are working on that will come to life in the near future?
- Nikki Beach Resort & Spa, Ras Al Khaimah
- RAK Central, Ras Al Khaimah
- Turkana Spatial Plan, Kenya
Please mention some of your latest projects/ achievements as a firm (Top 3)
Nikki Beach Resort & Spa Ras Al Khaimah:
Gensler has completed the design phase for Nikki Beach Resort & Spa Ras Al Khaimah, located on Hayat Island within the Mina waterfront development.
The resort marks a milestone in RAK Properties’ efforts to attract globally recognised luxury brands to Ras Al Khaimah. Developed in collaboration with Nikki Beach, known for its blend of music, dining, entertainment, fashion, film, and art, the resort will bring the brand’s distinctive barefoot luxury to Mina, enhancing the emirate’s reputation as a destination for relaxation and recreation.
The resort’s design, crafted by architecture firm Gensler, draws inspiration from Ras Al Khaimah’s natural and cultural heritage. Covering 33,580 sq m, the architecture reflects the fluidity of the landscape with organic forms and soft textures, fostering a natural transition between indoor and outdoor spaces. Incorporating sand-hued walls and earthy textures, the design also integrates local maritime elements, creating an authentic connection to the region’s traditions. Inspired by the intricate and functional design of nautical knots, the design seamlessly weaves the spirit of maritime exploration into its very fabric. The rooms invite guests to enjoy RAK’s majestic harmony between land and water. Each room becomes a canvas adorned with subtle nods to the intricate artistry of seafaring knots. A seamless blurry connection between indoor and outdoor invites guests to unwind, connect with nature, and experience the timeless allure of RAK.
Nikki Beach Resort & Spa will offer 156 accommodations, including rooms, junior and executive suites, and sky villas. These units will feature expansive views of the Arabian Gulf and Ras Al Khaimah’s mountain range. The sky villas, equipped with private plunge pools and large terraces, will provide an exclusive guest experience with 270-degree views of the surrounding bay and sea.
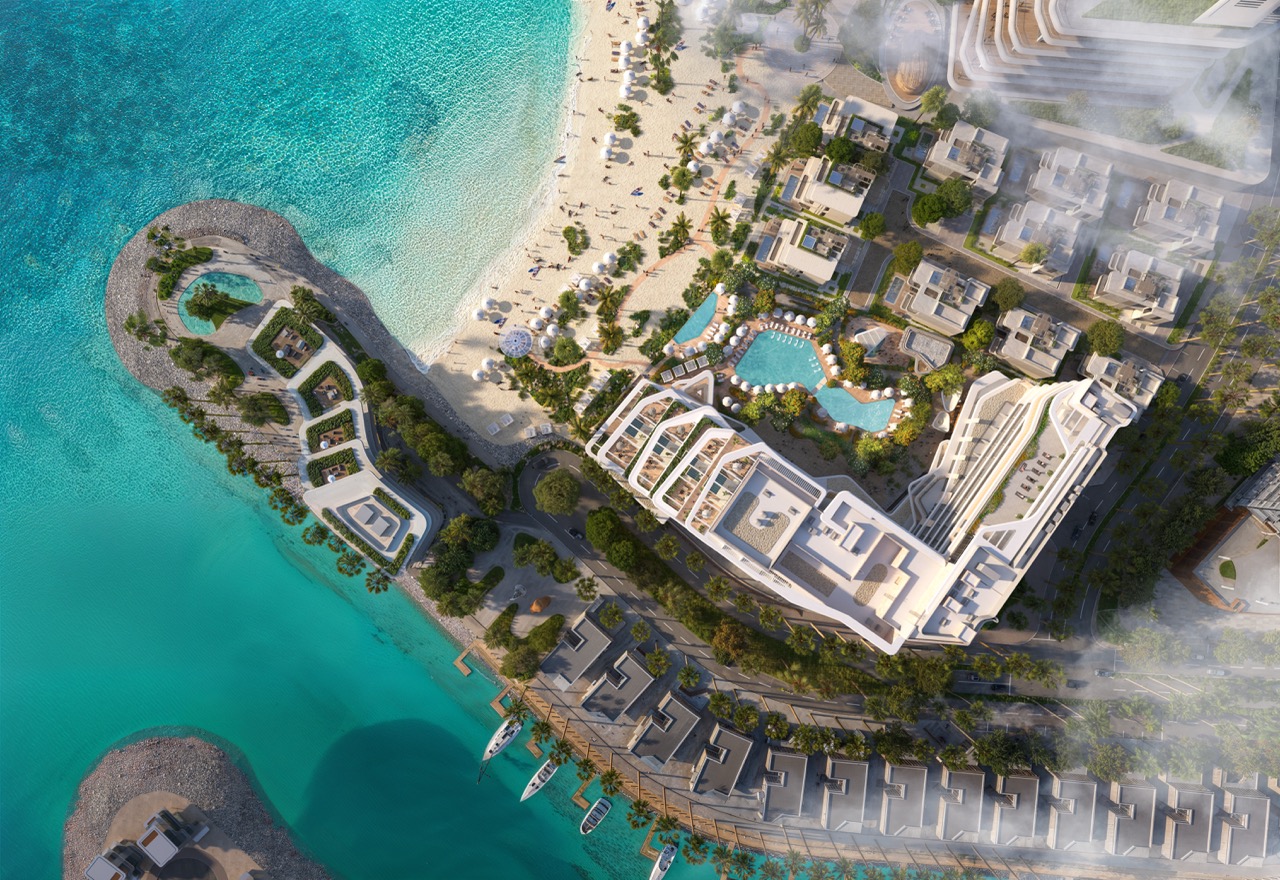
Nikki Beach Resort & Spa Ras Al Khaimah
RAK Central, Ras Al Khaimah:
RAK Central Overview
Ras Al Khaimah is set to become the destination of choice for big corporates to relocate to as its major developer, Al Marjan, plans to build an all-inclusive mega business district featuring offices, apartments, hotels and parks.
To be rolled out in 2025, RAK Central will be a “first of its kind” premium commercial hub that will attract businesses to set up headquarters in the Emirate.
Once completed, there will be three million square feet of office space that can be leased to corporate tenants, more than 4,000 residential apartments and three hotels with more than 1,000 keys.
Under its “Vision 2030” strategy, Ras Al Khaimah seeks to position itself as one of the top ten preferred destinations for businesses, attract foreign direct investments of more than AED45 billion and boost GDP growth by 4% per year. 5,000 jobs through urbanisation and real estate developments alone, will also be added.
Ras Al Khaimah Central Premium Commercial Hub
Ras Al Khaimah Central Premium Commercial Hub is a groundbreaking project that redefines modern commercial architecture. Launched on April 10, 2023, by Al Marjan, with Gensler as the lead consultant, this 98,000 sqm masterpiece comprises a five-building mid-rise commercial office campus. Situated strategically along the E11 road, facing the Al Hamra Village and near the Al Marjan Island development, it serves as a gateway to the Ras Al Khaimah Business District masterplan.
Innovative Design Features
The hub’s five mid-rise towers are strategically positioned atop a podium parking structure, featuring an elevated drop-off plaza with a dynamic canopy—a portal both to the commercial hub and the surrounding community. The elevated entrance seamlessly integrates with the town square, offering a unique spectator seating area overlooking the performance deck at the heart of the square. A pedestrian bridge connects towers two and three, doubling as an aerial viewing deck toward the town square.
Community Integration
At the base of the building, a town square public park has been designed, linked by a pedestrian street with retail frontage, creating a vibrant space for local food, beverages, and services. This design fosters a sense of community engagement, benefiting both occupants and the neighbourhood.
Inspired by Nature
The building’s design draws inspiration from waves, symbolising movement and fluidity. Its adaptable layout and façade are future-proof, ensuring seamless conversion into residential spaces with minimal alterations.
Functional Flexibility
Each floor plate is uniquely designed, offering flexibility for modular cubicles or open co-working spaces. Some floors feature open corners as viewing decks toward Ras Al Khaimah Bay, enhancing the experience for tenants at all levels.
Wellness and Connectivity
A podium landscape and amenity level maximises outdoor connections, while balconies and terraces promote wellbeing and productivity. These dynamic spaces encourage interaction and creativity, elevating the overall office experience.
Designing for sustainability
When it comes to sustainability, the project aims to achieve a LEED Gold certification, demonstrating its dedication to sustainable design and environmental responsibility.
A high-performance curtain wall with a balance of the rhythmic solid facade-to-glass ratio gives the buildings a light sophisticated presence which it conceptually derived from the true nature of the surroundings.
The buildings are strategically placed to mitigate the impact of solar heat gain and maximise natural daylight. The lobbies of the buildings have been conceptualised as a hospitality-oriented ambience and have a more minimal aesthetic with refined finishes.
The podium parking structure facade will be featured with a consistent band of aluminum fins and extruded aluminum metal panels that are angled and folded, creating shadows, depth, and texture, with a unique banding introducing the development to the passersby of the main road.
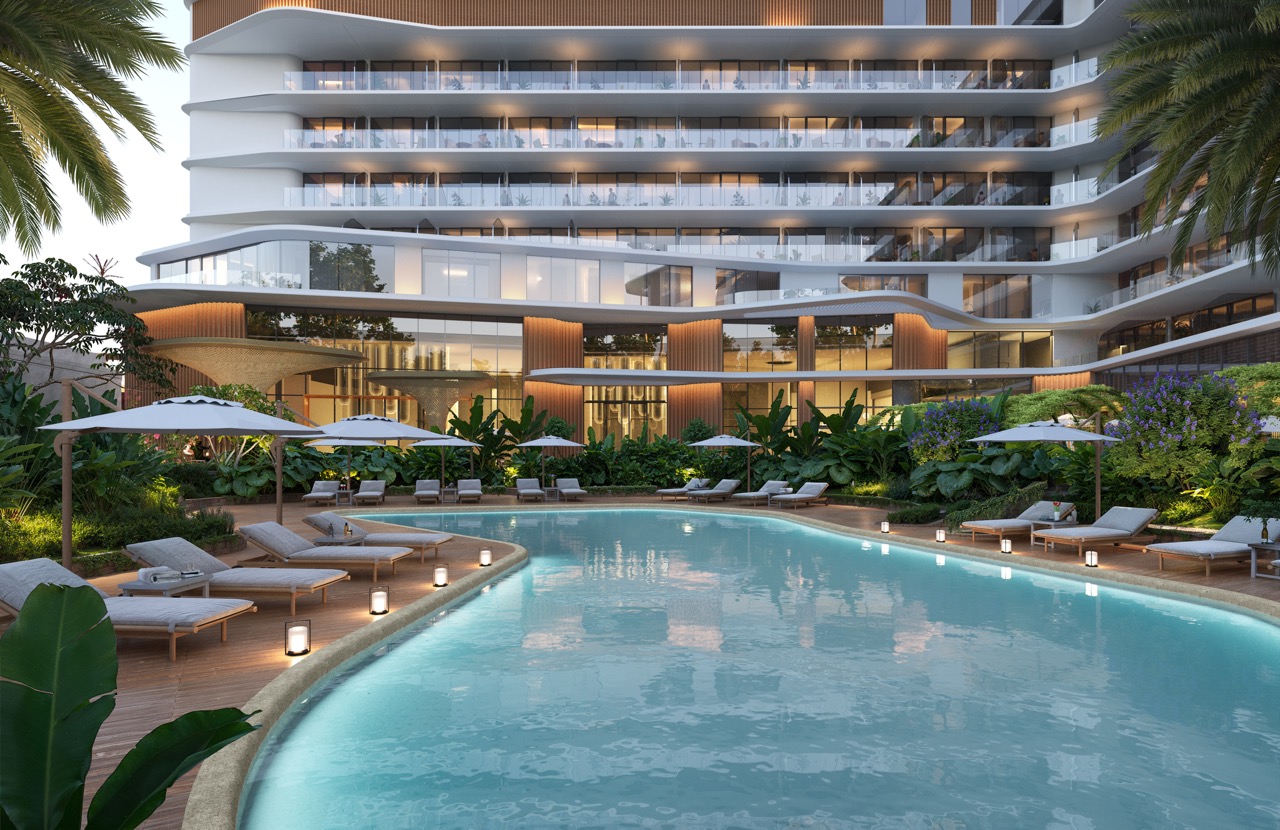
Nikki Beach Resort & Spa Ras Al Khaimah
Designing for impact
Gensler’s extensive experience in office campus design, coupled with a dedicated Office Practice Area comprising seasoned professionals in workspace and lifestyle design, made the firm the ideal choice. Their expertise in trending and future-proofing buildings ensured a design that resonates with contemporary needs and anticipates future requirements.
Gensler’s approach focused on holistic impact, considering community engagement, environmental sustainability, and user wellness. They reimagined the initial masterplan, optimising site potential and preserving scenic bay views, enhancing the overall aesthetic and user experience.
Key design elements include:
- Integrating the entrance plaza into the community space, creating a seamless connection between Al Hamra development and the Town Square. This elevated plaza also serves as a viewing platform and event space.
- Designing outdoor spaces such as terraces and balconies as morphable areas, allowing occupants to seamlessly extend their workspace from indoor to outdoor.
- Creating a roof terrace with provisions for future small F&B outlets, enhancing occupant enjoyment of the bay view.
Ras Al Khaimah Central Premium Commercial Hub, crafted by Gensler, represents a paradigm shift in office campus design. Its thoughtful integration of community spaces, environmental considerations, and commitment to sustainability positions it as poised to set new standards in commercial architecture and sustainability.
Turkana Spatial Plan, Kenya
At 77,000 sq. km, Turkana County is the second largest county, covering more than 13% of Kenya’s surface. This vast land in the northwest of Kenya is an awakening economic giant, for beneath its surface lie huge oil deposits that are currently being explored and will see extraction in an industrial scale during the years to come – a windfall for a county with a population of slightly over 1 million plus 250,000 refugees. Our plan looks at a way to regenerate degraded landscapes, stimulate agroforestry and reafforestation, provide safe water supplies, provide a distributed infrastructure network using primarily nature- based solutions and create viable green and tourism economies, directly funded by sustainable finance sources. Quite simply this is a project that operates on a maxim of ‘heal the land, heal the people’.
How would you describe your ‘house style’ and design philosophy?
At Gensler, our design philosophy is designing for impact. We are grounded in a collaborative and human-centered approach. We believe in creating spaces that are not only functional and innovative but also inspiring and responsive to the needs of the people who use them. Our “house style” embraces adaptability, innovation, sustainability, longevity and a deep understanding of the context in which we work -whether it’s master planning, a building, an interior, or a landscape.
We prioritise design solutions that reflect both the cultural and environmental context of a project while promoting wellness, connectivity, and productivity. Sustainability is woven into every aspect of our design process, ensuring that our solutions contribute to a positive impact on both people and the planet. Ultimately, our work aims to create lasting, meaningful experiences that enhance communities, foster collaboration, and help our clients achieve their goals.
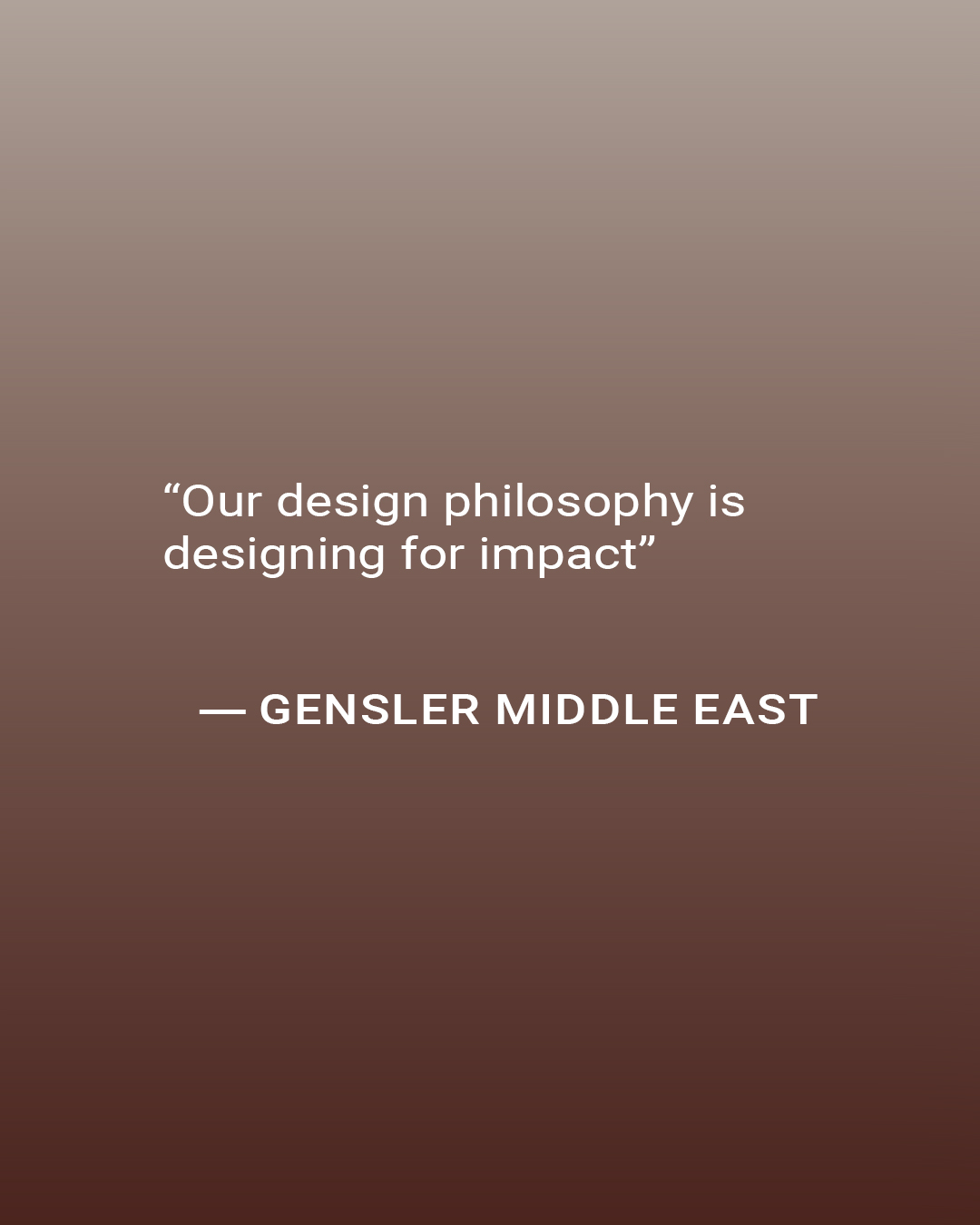
As this is the power issue, what empowers you and your team?
At Gensler, what empowers us is our one firm collaborative culture, and the diverse perspectives that each team member brings to the table. We are driven by the opportunity to work together across disciplines, combining our collective expertise to solve complex design challenges. The trust we place in each other’s ideas and the freedom to innovate allow us to push boundaries and deliver exceptional outcomes.
At Gensler, the value of our work stems from its positive impact on human experience. We are a dynamic and collaborative design firm uniting creativity, research, and innovation to solve complex problems for our clients. Our work challenges conventional ideas about architecture and the built environment. We aren’t just designing buildings — we are reimagining cities and places that make a difference in people’s lives. Founded in 1965, Gensler has built a team of 6,000 professionals who partner with clients in over 100 countries each year. Everything we do is guided by our mission: to create a better world through the power of design.
We are empowered by our commitment to creating positive, lasting change through design. Knowing that our work can enhance communities, improve lives, and contribute to a more sustainable future motivates us every day. Our passion for design, combined with the support and resources we provide one another, enables us to continually evolve and achieve excellence in everything we do.
The Latest
Past Reveals Future
Maison&Objet Paris returns from 15 to 19 January 2026 under the banner of excellence and savoir-faire
Sensory Design
Designed by Wangan Studio, this avant-garde space, dedicated to care, feels like a contemporary art gallery
Winner’s Panel with IF Hub
identity gathered for a conversation on 'The Art of Design - Curation and Storytelling'.
Building Spaces That Endure
identity hosted a panel in collaboration with GROHE.
Asterite by Roula Salamoun
Capturing a moment of natural order, Asterite gathers elemental fragments into a grounded formation.
Maison Aimée Opens Its New Flagship Showroom
The Dubai-based design house opens its new showroom at the Kia building in Al Quoz.
Crafting Heritage: David and Nicolas on Abu Dhabi’s Equestrian Spaces
Inside the philosophy, collaboration, and vision behind the Equestrian Library and Saddle Workshop.
Contemporary Sensibilities, Historical Context
Mario Tsai takes us behind the making of his iconic piece – the Pagoda
Nebras Aljoaib Unveils a Passage Between Light and Stone
Between raw stone and responsive light, Riyadh steps into a space shaped by memory and momentum.
Reviving Heritage
Qasr Bin Kadsa in Baljurashi, Al-Baha, Saudi Arabia will be restored and reimagined as a boutique heritage hotel
Alserkal x Design Miami: A Cultural Bridge for Collectible Design
Alserkal and Design Miami announce one of a kind collaboration.
Minotticucine Opens its First Luxury Kitchen Showroom in Dubai
The brand will showcase its novelties at the Purity showroom in Dubai









