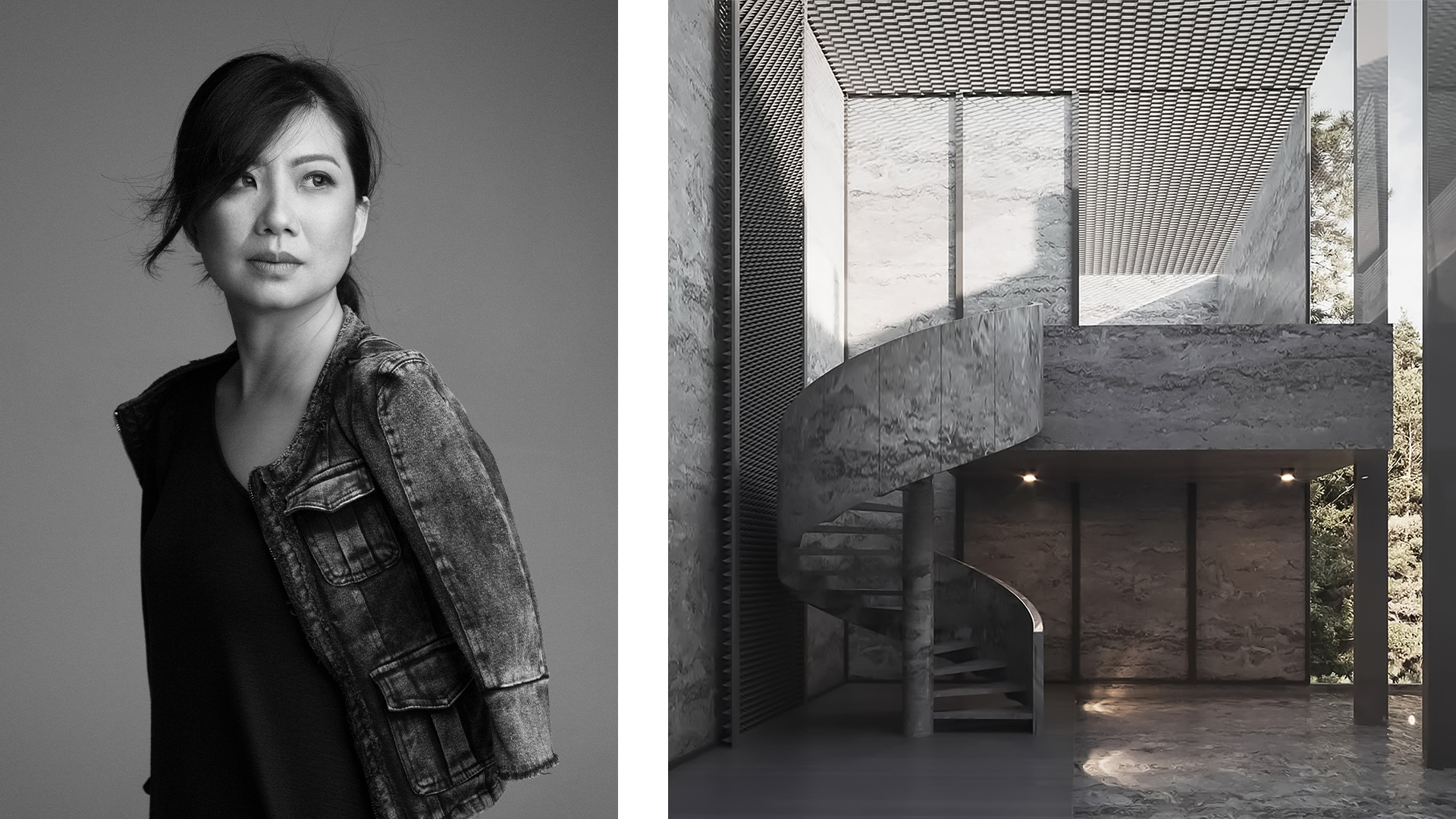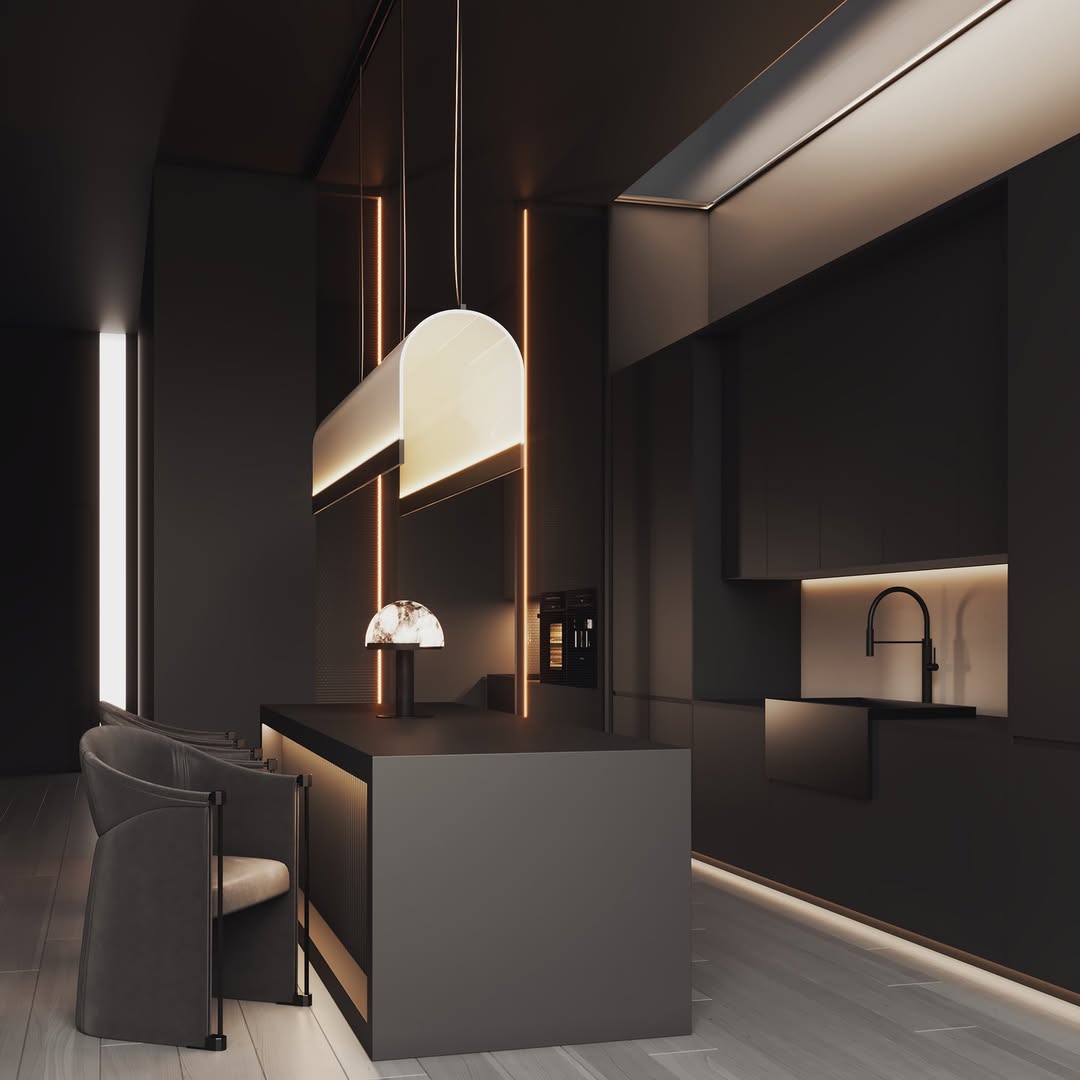Copyright © 2025 Motivate Media Group. All rights reserved.
id50 2025 – Charlie Wu
Meet Charlie Wu, Founder of Ecru Elements

Can you let us know about the latest exciting projects that you are working on?
Charlie: Our studio is currently crafting visionary master developments that aim to redefine how communities experience space, particularly for Generation Z. A demographic with a unique perspective on urban living. With a focus on cities that boast a young and dynamic population, we’re exploring how this generation responds to new approaches in home and community design.
These projects prioritise sustainable growth, immersive environments, and the seamless integration of natural elements into urban landscapes. More than just spaces, they are designed to nurture individual growth while fostering a broader sense of community. Through these developments, we’re not only creating homes but also shaping the future of how people live, work, and connect.
Please mention some of your proudest achievements as a firm (Top 3)
- Keturah – Bio-Living at its core: For Keturah, we focused on design that reflects the essence of raw luxury. This wasn’t about surface level opulence but about creating spaces that evoke a deeper emotional connection for the occupants. Drawing from the harmony of nature and the essence of well-being, Keturah reimagines modern living with a transformative approach that resonates deeply with today’s lifestyle needs.
- Kayali Headquarters – Where Spirituality Meets Creativity: Kayali is the embodiment of balance. We translated the client’s spiritual vision into a high-energy workspace. Crafting an environment that nurtures creativity, productivity, and personal growth. This project is a blend of serenity and innovation, proving that opposites can work together in perfect harmony.
- Regalia by Deyaar G+79 – Vertical Living:
The Regalia Tower G+79 is a landmark project that redefines urban living through its thoughtful and innovative design. Each apartment within the 79-story tower is crafted to maximise natural light and panoramic views, following an inside-out design philosophy. This approach transforms the building into a cohesive living experience, where the tower itself becomes an extension of each resident’s home. The apartments are designed as private sanctuaries, while the rest of the building offers shared spaces that feel like an integral part of daily life, creating a seamless blend of comfort, functionality, and belonging.Conceived during the Covid-19 pandemic, Regalia responds to the evolving needs of modern lifestyles by emphasising adaptable and multi-purpose spaces. The design recognises the importance of creating homes where residents can live, work, and thrive comfortably. With this in mind, the tower’s amenities were meticulously designed to sustain its occupants beyond their private apartments. From co-working spaces and wellness areas to recreational zones and communal gathering spots, Regalia provides a holistic environment that fosters well-being and flexibility. Regalia Tower embodies the philosophy of creating transformative spaces that elevate daily life. By integrating adaptability, sustainability, and a focus on shared experiences, it sets a new standard for high-rise living. The tower is not just a place to live, it is a carefully curated ecosystem designed to enhance its residents’ quality of life in every dimension.

How would you describe your ‘house style’ and design philosophy?
Our House Style: Guided by Nature and Simplicity
The core of our design philosophy is a commitment to working with, rather than against, nature. Whether it’s a project’s natural surroundings or its unique context, we let these elements guide us. The spaces we craft are where simplicity and form coexist in perfect harmony. This results in designs that don’t just look beautiful but feel effortless, where the environment and architecture complement and enhance one another in profound ways.
At the same time, we focus on tangible results. Every project is meticulously crafted to deliver functional, aesthetically striking spaces that meet user needs while prioritzing growth. Whether it’s financial success, personal well-being, or community impact, we believe design should benefit everyone it touches.
Design Philosophy: The Art of Transformation
Design is more than aesthetics; it’s a powerful tool for transformation. Our philosophy revolves around creating spaces that shape how people feel, interact, and grow. From fostering spiritual connection to driving economic success, every project is a journey that begins with understanding and ends with meaningful impact.
As this is the power issue, what empowers you and your team?
At the heart of everything we do is people. Our designs are deeply rooted in understanding the needs and aspirations of individuals and communities. Whether it’s a retail space, a master development, or a corporate headquarters. We care about creating environments that serve their purpose while elevating the lives of those who use them. By diving deeper into the demands of the market and the supply chain, we ensure that every result is thoughtfully crafted to deliver value on every level.
Adaptability is our greatest strength. We thrive on staying ahead of emerging trends and tackling the challenges of designing for both the present and the future. Our work isn’t just about creating beautiful spaces, it’s about crafting meaningful experiences that grow and evolve with the people and industries they serve.
By embracing this approach, we ensure that every project we undertake becomes a timeless contribution, shaping environments that resonate and inspire for years to come.
Find our id50 Debuts list here.
View the full id50 list.
The Latest
How Eywa’s design execution is both challenging and exceptional
Mihir Sanganee, Chief Strategy Officer and Co-Founder at Designsmith shares the journey behind shaping the interior fitout of this regenerative design project
Design Take: MEI by 4SPACE
Where heritage meets modern design.
The Choreographer of Letters
Taking place at the Bassam Freiha Art Foundation until 25 January 2026, this landmark exhibition features Nja Mahdaoui, one of the most influential figures in Arab modern art
A Home Away from Home
This home, designed by Blush International at the Atlantis The Royal Residences, perfectly balances practicality and beauty
Design Take: China Tang Dubai
Heritage aesthetics redefined through scale, texture, and vision.
Dubai Design Week: A Retrospective
The identity team were actively involved in Dubai Design Week and Downtown Design, capturing collaborations and taking part in key dialogues with the industry. Here’s an overview.
Highlights of Cairo Design Week 2025
Art, architecture, and culture shaped up this year's Cairo Design Week.
A Modern Haven
Sophie Paterson Interiors brings a refined, contemporary sensibility to a family home in Oman, blending soft luxury with subtle nods to local heritage
Past Reveals Future
Maison&Objet Paris returns from 15 to 19 January 2026 under the banner of excellence and savoir-faire
Sensory Design
Designed by Wangan Studio, this avant-garde space, dedicated to care, feels like a contemporary art gallery
Winner’s Panel with IF Hub
identity gathered for a conversation on 'The Art of Design - Curation and Storytelling'.
Building Spaces That Endure
identity hosted a panel in collaboration with GROHE.
















