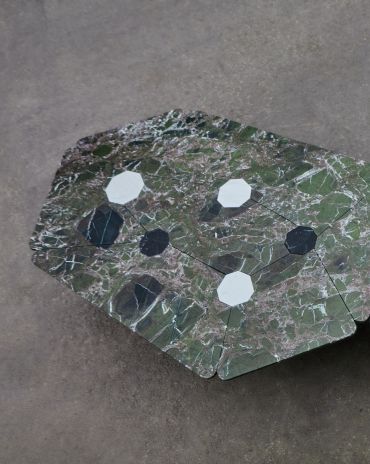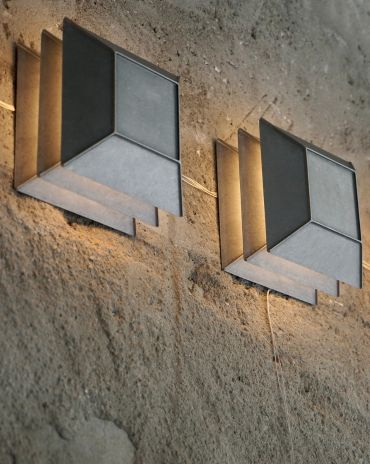Copyright © 2025 Motivate Media Group. All rights reserved.
House of Paloma
Tee Vee Eff and its partners worked on a comprehensive redesign of a Palm Jumeirah townhouse, resulting in an open-plan home finished with artistic flair.
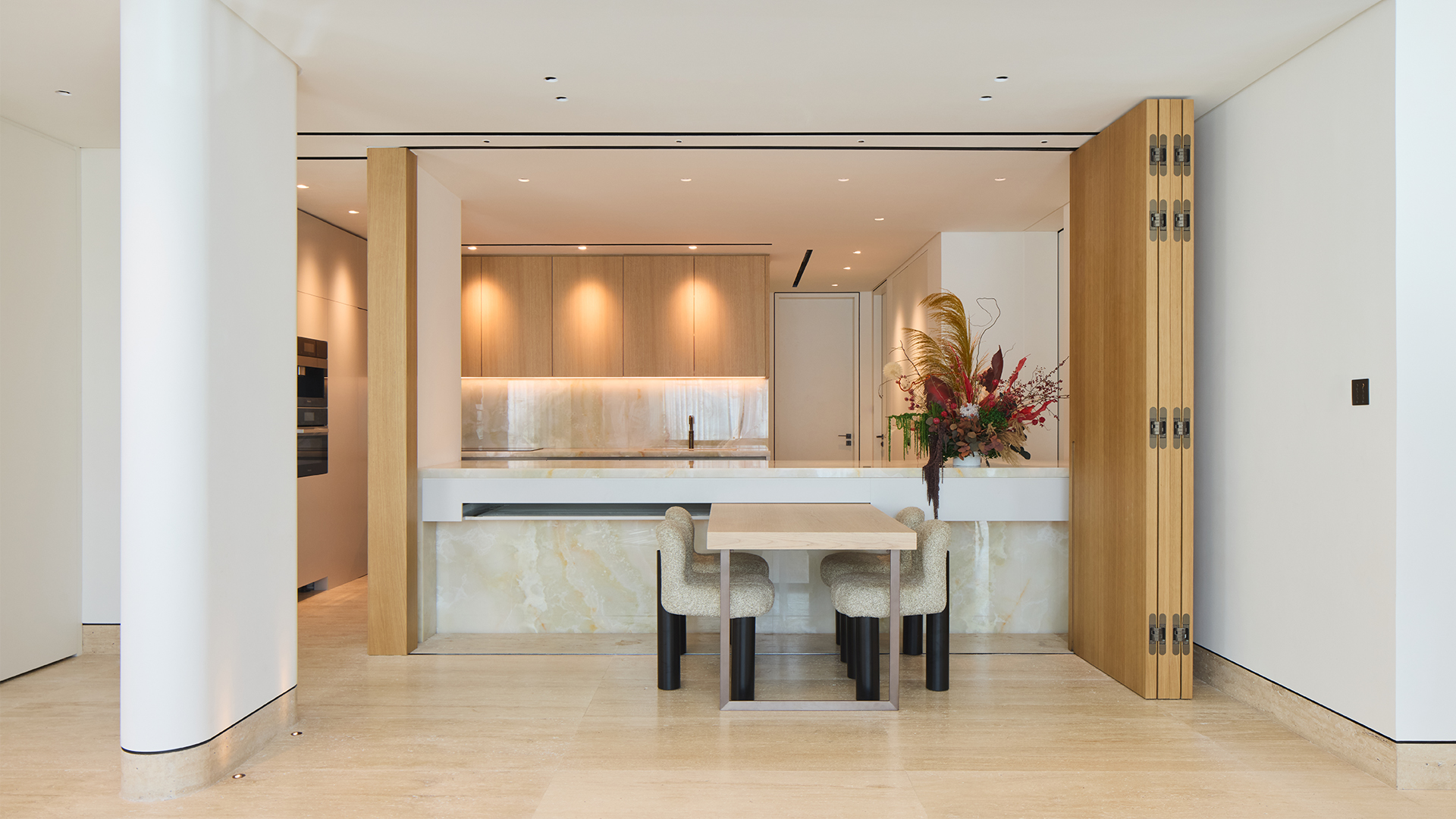
Nestled on the seaside, House of Paloma emerges as a harmonious blend of modernity, cultural richness and personal narrative. Renovated by design studio Tee Vee Eff, with fitout by Cherwell Interiors and lighting consultancy from John Cullen Lighting, the home gets its name from an olive tree in the garden, frequently visited by white doves. The studio has been transformed from an initially sectioned-off and dimly lit, arabesque-style house into an open-plan, high-ceilinged and bright, habitable art gallery.
“Our clients dreamed of a contemporary home on the Dubai Palm Jumeirah, [one] infused with light, where modern aesthetics blend seamlessly with artistic flair without sacrificing cultural vibrancy,” shares Rima Chalha, Lead Interior Architect at Tee Vee Eff. The goal was to create a dynamic space that shifts seamlessly between vibrant family mornings and intimate evening gatherings. Functionality was paramount – spaces had to adapt without rigid partitions, encouraging open interaction while retaining moments of privacy.
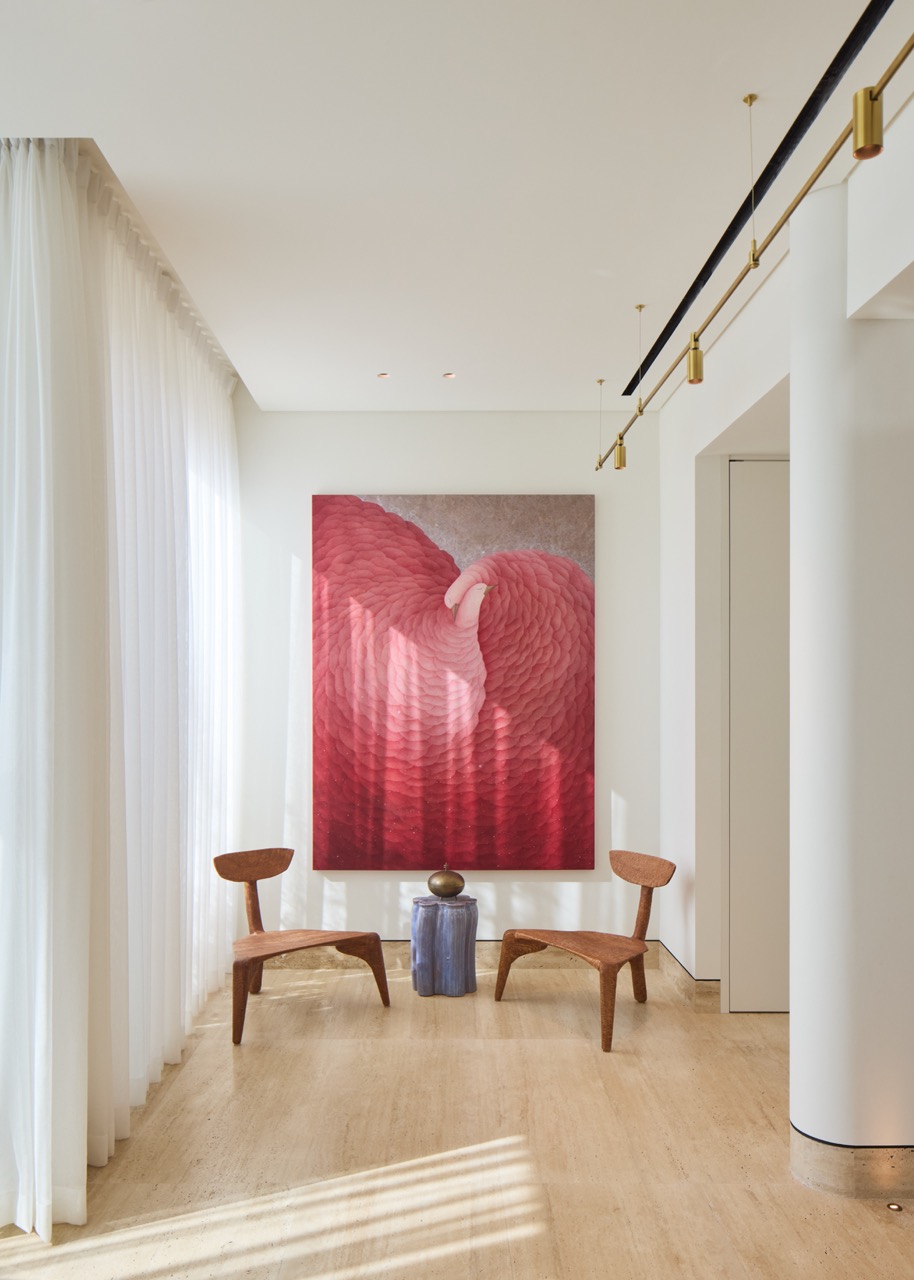
The transformation converted a once dimly lit, sectioned-off home into an open-plan art gallery-like space
Tee Vee Eff began by analysing the townhouse’s existing structure, carefully identifying opportunities to enhance natural light and spatial flow. The transformation converted a once dimly lit, sectioned-off home into an open-plan gallery-like space with high ceilings and a focus on flexibility. Windows along the façade were expanded, framing breathtaking sea views and infusing the interiors with natural light. Ceilings were raised, and the once-conventional staircase was replaced with a travertine-clad floating structure, transforming a purely functional feature into an architectural statement. Strategic spatial reconfigurations allowed for the addition of functional rooms, such as a yoga studio and a guest suite, while balconies in the master and guest bedrooms were enclosed to create luxurious ensuites. Outdoors, the landscaping seamlessly extends the living areas, fostering a connection to nature and a sense of tranquillity.
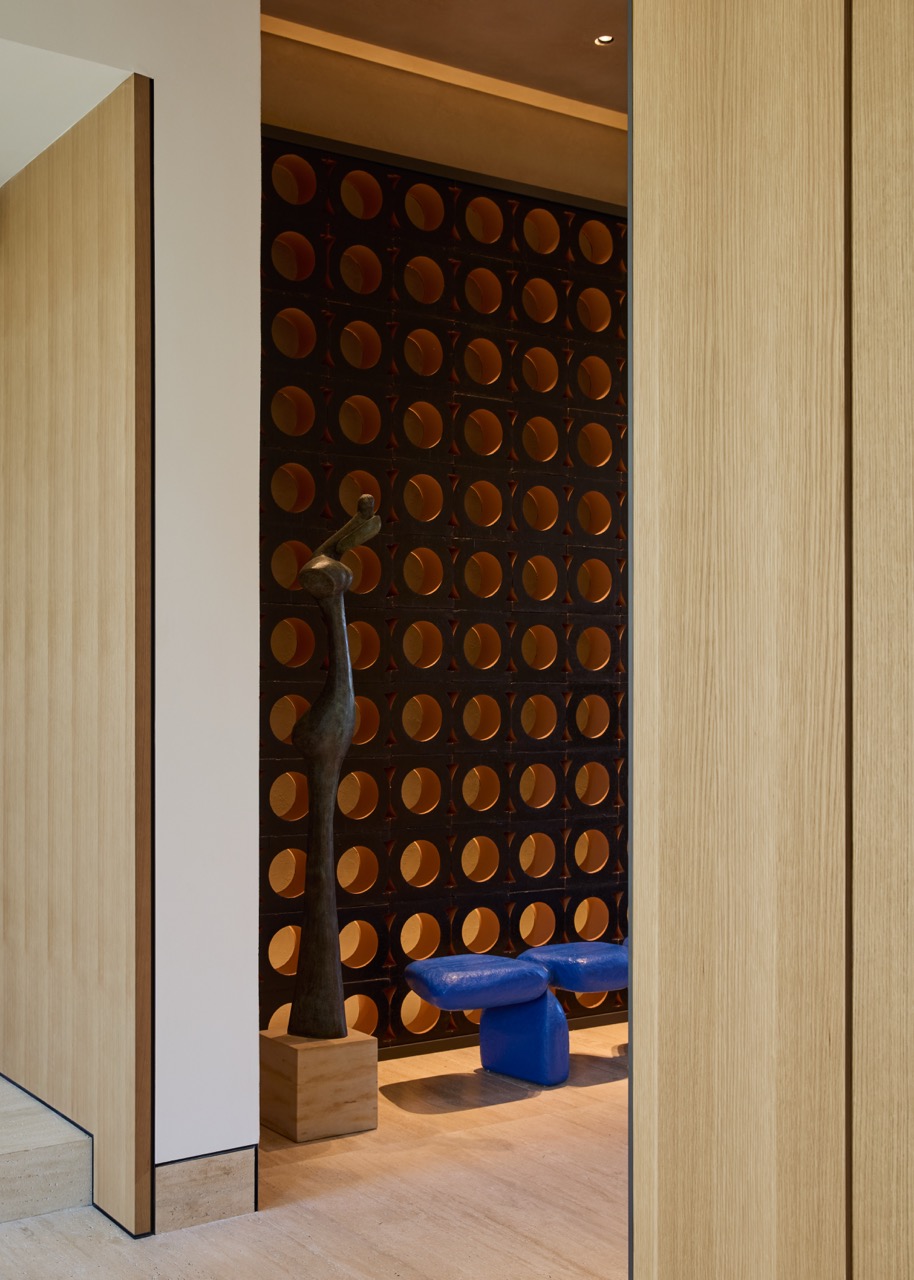
Mutina’s Jali bricks and Crazy Najjar’s Pablo Escobar bench
“Whilst the direction of the renovation did not follow a strict style, the inspiration of the design is a profound reflection of the client’s Persian heritage, that’s intricately woven into each space,” shares Chalha. Bespoke wallpapers in the bedrooms narrate sentimental stories, while spaces curated for art collections invite conversation and contemplation.
Nature-inspired materials and tones create a calming backdrop, complemented by furniture that eschews uniformity in favour of a curated collection of pieces with personal significance. The interiors reflect this connection to nature, with hues drawn from the vibrant sunsets that are visible from the property. Leathered travertine floors echo the natural textures of the outdoors, fostering a sense of continuity between the interior and the landscape. The home also incorporates symbolic design elements, such as the ‘Nenufar Blooming’ chandelier by Serip in the dining room, which evokes memories of the clients’ wedding in Portugal.
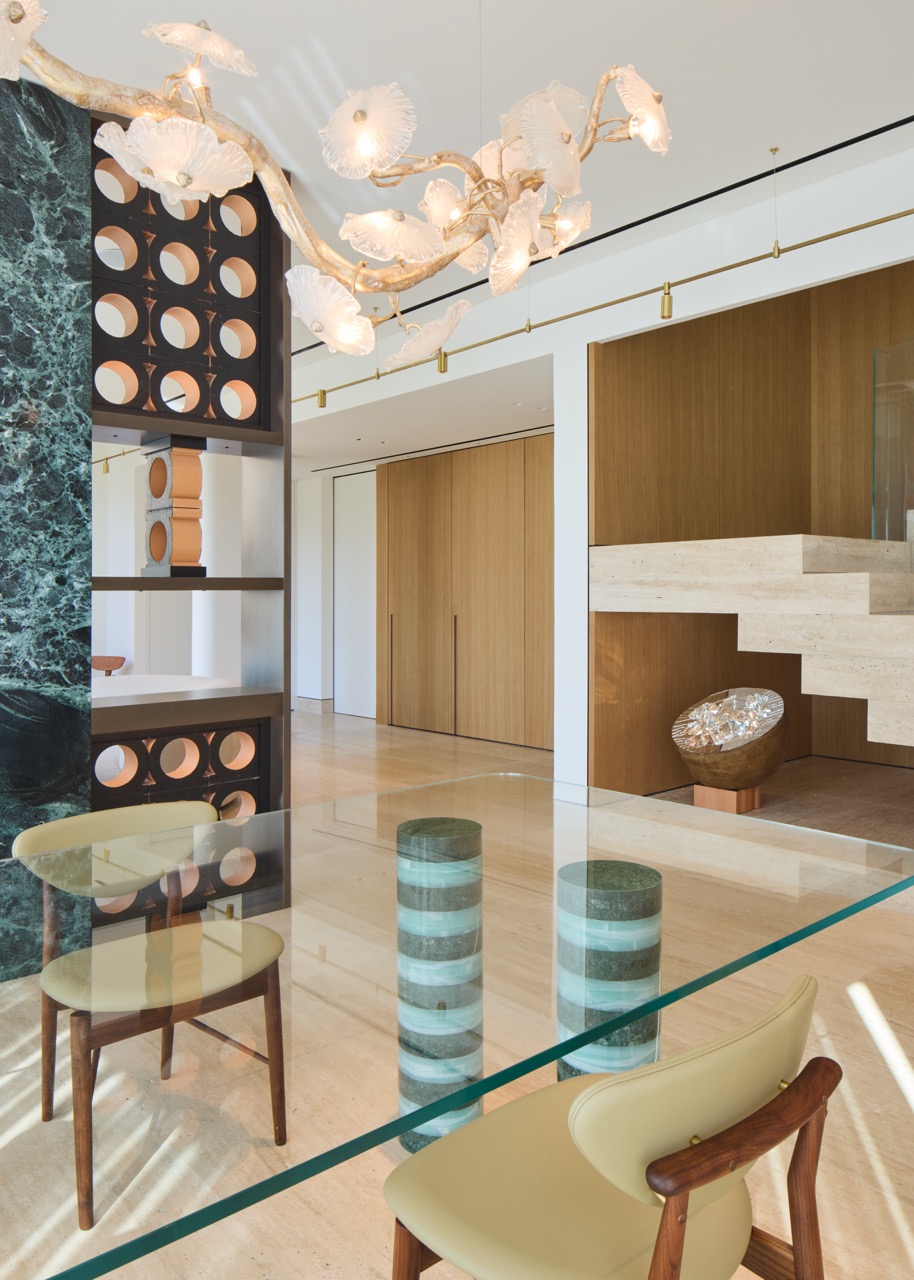
The interiors showcase an impressive collection of design masterpieces, selected for their craftsmanship and personal significance. Among the highlights are Patricia Urquiola’s iconic creations, including Mutina’s Jali bricks and the Tufty-Bed by B&B Italia. Custom marble tables by Budri add an extra layer of sophistication, while bespoke sofas by Pierre Augustin Rose and sculptural lighting from Apparatus elevate the living spaces. Further accentuating the eclectic yet cohesive design, pieces like Crazy Najjar’s Pablo Escobar bench and Beem chairs inject contemporary flair, making each corner of the home a celebration of design and storytelling.
The renovation’s most significant challenges lay in modernising the staircase and addressing structural columns. The staircase, originally a heavy, enclosed structure, was reimagined as a travertine-clad, floating piece. This engineering feat required balancing aesthetics with structural integrity, resulting in an airy yet robust centrepiece. Similarly, structural columns were transformed into design elements, some clad in marble brick compositions and others softened into rounded forms. These solutions seamlessly integrated functional components into the home’s aesthetic narrative, enhancing both form and function.
The entrance stands out as a favourite space, setting the tone for the entire home. With its geometric brickwork, glass pivot door and earthy tones, it blurs the line between interior and exterior, creating a welcoming gallery-like ambiance.
Photography by Oculis Project
The Latest
Dubai Design Week: A Retrospective
The identity team were actively involved in Dubai Design Week and Downtown Design, capturing collaborations and taking part in key dialogues with the industry. Here’s an overview.
Highlights of Cairo Design Week 2025
Art, architecture, and culture shaped up this year's Cairo Design Week.
A Modern Haven
Sophie Paterson Interiors brings a refined, contemporary sensibility to a family home in Oman, blending soft luxury with subtle nods to local heritage
Past Reveals Future
Maison&Objet Paris returns from 15 to 19 January 2026 under the banner of excellence and savoir-faire
Sensory Design
Designed by Wangan Studio, this avant-garde space, dedicated to care, feels like a contemporary art gallery
Winner’s Panel with IF Hub
identity gathered for a conversation on 'The Art of Design - Curation and Storytelling'.
Building Spaces That Endure
identity hosted a panel in collaboration with GROHE.
Asterite by Roula Salamoun
Capturing a moment of natural order, Asterite gathers elemental fragments into a grounded formation.
Maison Aimée Opens Its New Flagship Showroom
The Dubai-based design house opens its new showroom at the Kia building in Al Quoz.
Crafting Heritage: David and Nicolas on Abu Dhabi’s Equestrian Spaces
Inside the philosophy, collaboration, and vision behind the Equestrian Library and Saddle Workshop.
Contemporary Sensibilities, Historical Context
Mario Tsai takes us behind the making of his iconic piece – the Pagoda
Nebras Aljoaib Unveils a Passage Between Light and Stone
Between raw stone and responsive light, Riyadh steps into a space shaped by memory and momentum.












